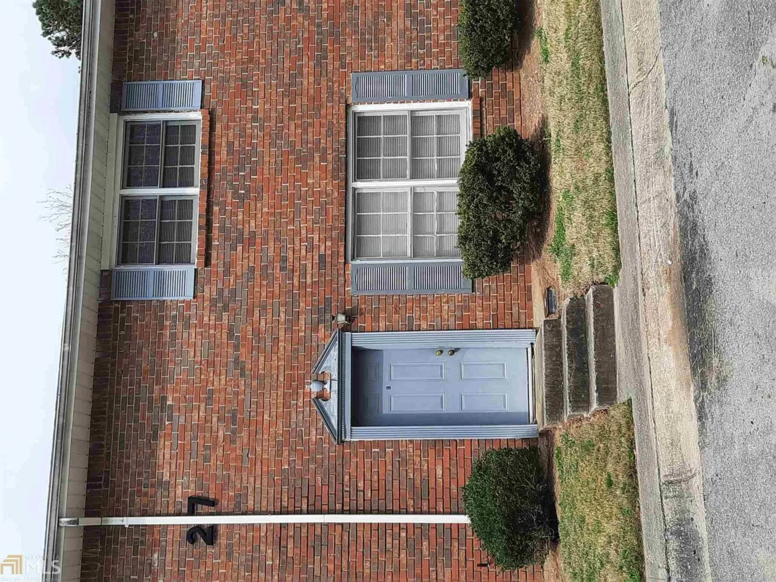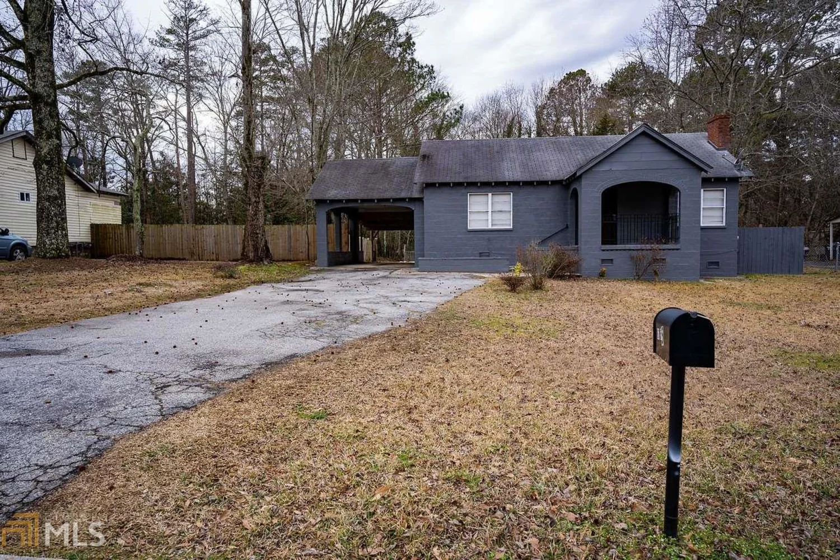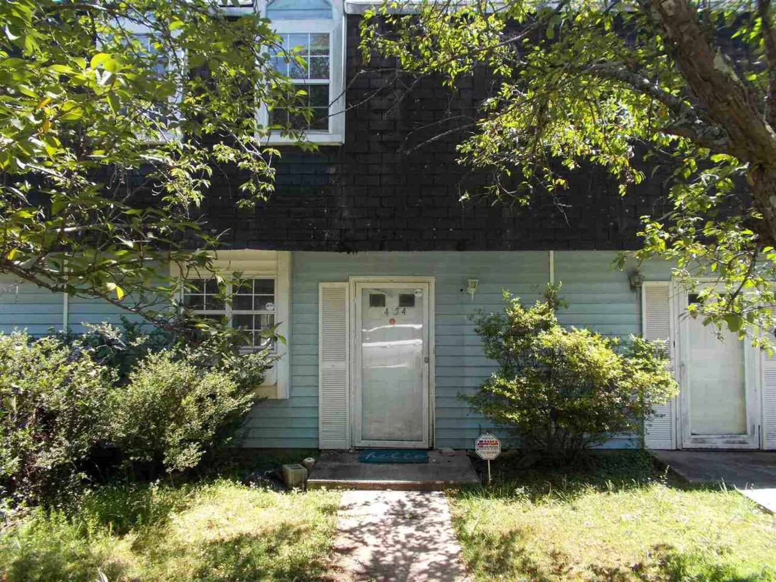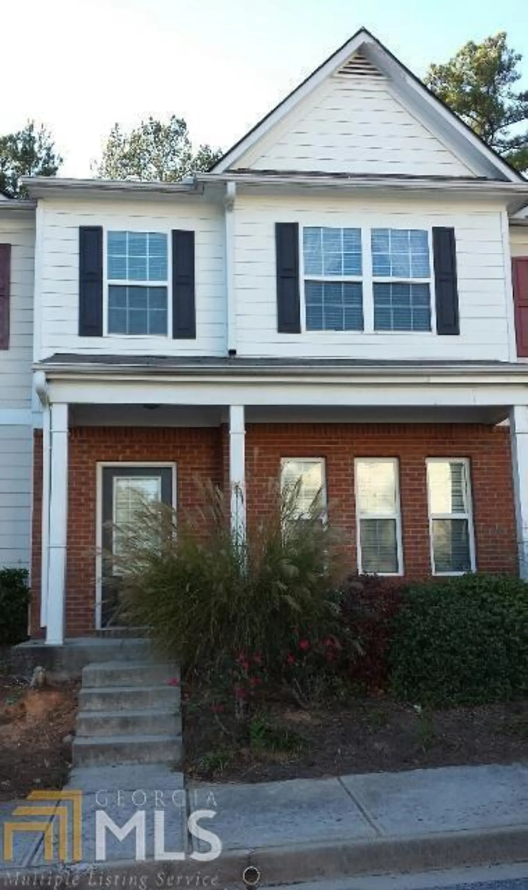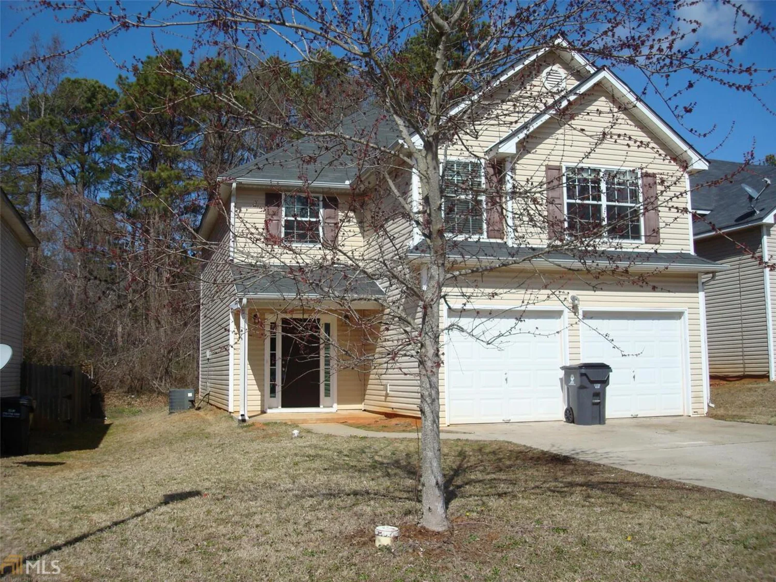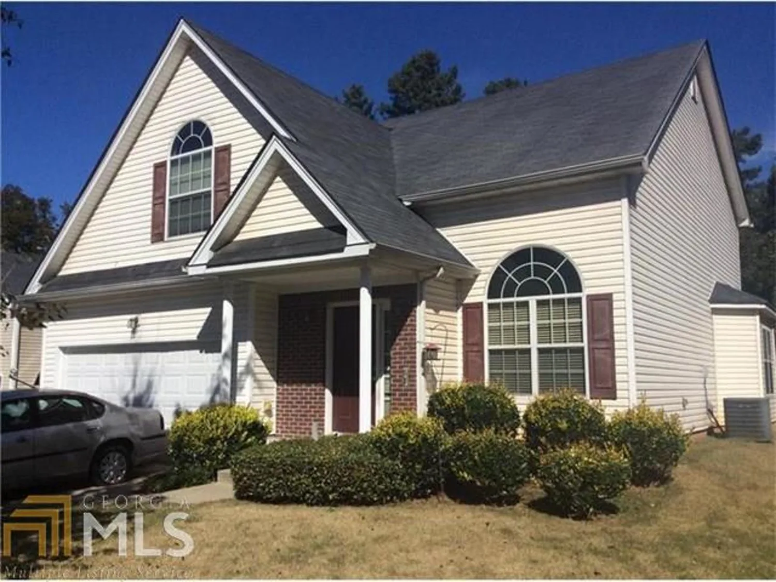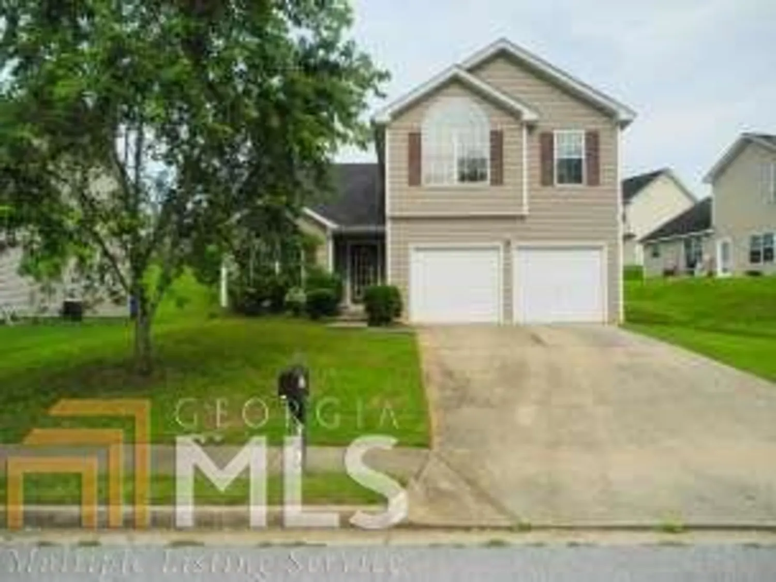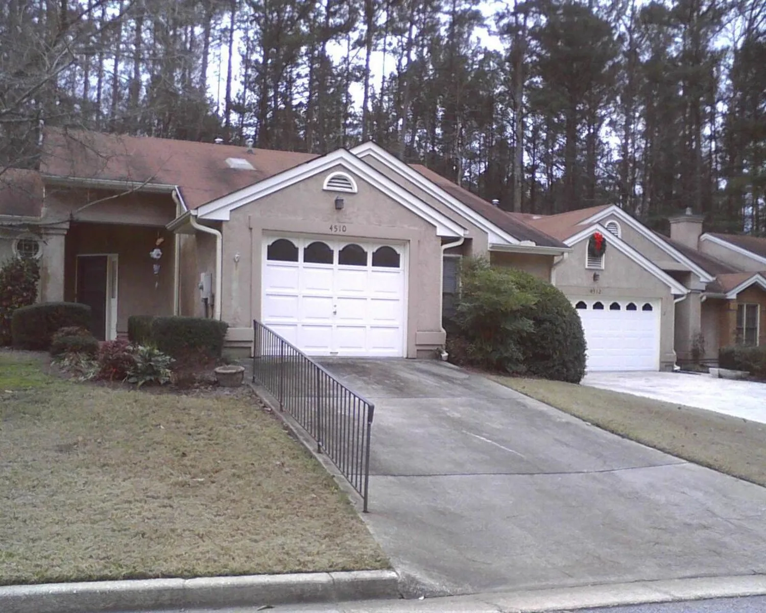6354 shannon parkway 30dUnion City, GA 30291
$90,000Price
3Beds
2Baths
11/2 Baths
1,536 Sq.Ft.$59 / Sq.Ft.
1,536Sq.Ft.
$59per Sq.Ft.
$90,000Price
3Beds
2Baths
11/2 Baths
1,536$58.59 / Sq.Ft.
6354 shannon parkway 30dUnion City, GA 30291
Description
Great investor special townhome opportunity in South Fulton area, Just south of Hartsfield-Jackson airport, and conveniently located near I-85 and I-285 for easy access around the Metro Atlanta. Large three bedroom 2.5 bath ready for your finishing touches.
Property Details for 6354 Shannon Parkway 30D
- Subdivision ComplexOld Virginia
- Architectural StyleOther
- Parking FeaturesAssigned
- Property AttachedYes
LISTING UPDATED:
- StatusActive
- MLS #10434454
- Days on Site116
- Taxes$892.3 / year
- HOA Fees$2,220 / month
- MLS TypeResidential
- Year Built1974
- CountryFulton
LISTING UPDATED:
- StatusActive
- MLS #10434454
- Days on Site116
- Taxes$892.3 / year
- HOA Fees$2,220 / month
- MLS TypeResidential
- Year Built1974
- CountryFulton
Building Information for 6354 Shannon Parkway 30D
- StoriesTwo
- Year Built1974
- Lot Size0.0350 Acres
Payment Calculator
$738 per month30 year fixed, 7.00% Interest
Principal and Interest$479.02
Property Taxes$74.36
HOA Dues$185
Term
Interest
Home Price
Down Payment
The Payment Calculator is for illustrative purposes only. Read More
Property Information for 6354 Shannon Parkway 30D
Summary
Location and General Information
- Community Features: Street Lights
- Directions: Use GPS
- Coordinates: 33.581342,-84.539545
School Information
- Elementary School: Gullatt
- Middle School: Camp Creek
- High School: Creekside
Taxes and HOA Information
- Parcel Number: 09F150700781071
- Tax Year: 2022
- Association Fee Includes: Maintenance Structure, Maintenance Grounds, Trash
Virtual Tour
Parking
- Open Parking: No
Interior and Exterior Features
Interior Features
- Cooling: Electric
- Heating: Central
- Appliances: Oven/Range (Combo), Refrigerator
- Basement: None
- Flooring: Carpet, Laminate
- Interior Features: Other
- Levels/Stories: Two
- Foundation: Slab
- Total Half Baths: 1
- Bathrooms Total Integer: 3
- Bathrooms Total Decimal: 2
Exterior Features
- Construction Materials: Vinyl Siding
- Roof Type: Composition
- Laundry Features: Other
- Pool Private: No
Property
Utilities
- Sewer: Public Sewer
- Utilities: Cable Available, Electricity Available, High Speed Internet, Natural Gas Available, Phone Available, Sewer Available, Sewer Connected, Water Available
- Water Source: Public
Property and Assessments
- Home Warranty: Yes
- Property Condition: Fixer
Green Features
Lot Information
- Above Grade Finished Area: 1536
- Common Walls: 2+ Common Walls
- Lot Features: Level
Multi Family
- # Of Units In Community: 30D
- Number of Units To Be Built: Square Feet
Rental
Rent Information
- Land Lease: Yes
- Occupant Types: Vacant
Public Records for 6354 Shannon Parkway 30D
Tax Record
- 2022$892.30 ($74.36 / month)
Home Facts
- Beds3
- Baths2
- Total Finished SqFt1,536 SqFt
- Above Grade Finished1,536 SqFt
- StoriesTwo
- Lot Size0.0350 Acres
- StyleCondominium
- Year Built1974
- APN09F150700781071
- CountyFulton
- Fireplaces1


