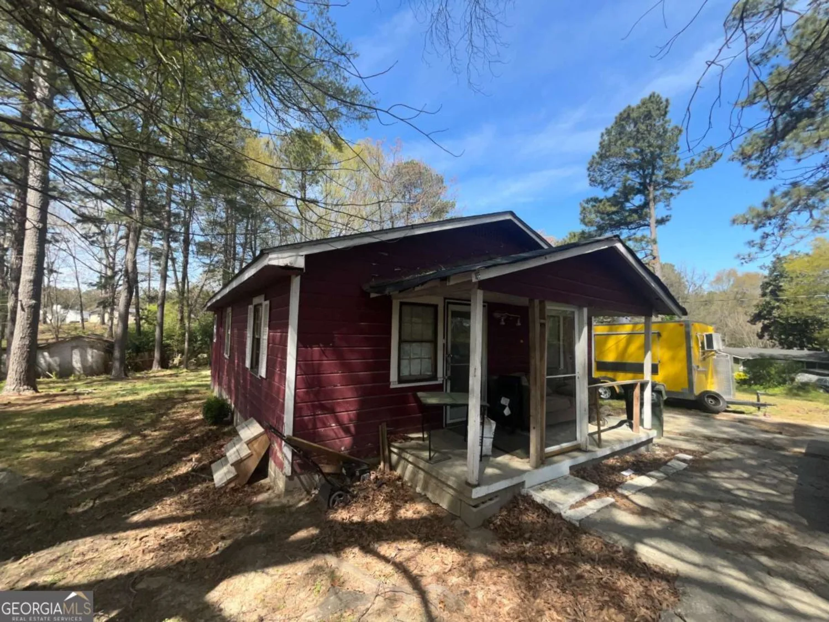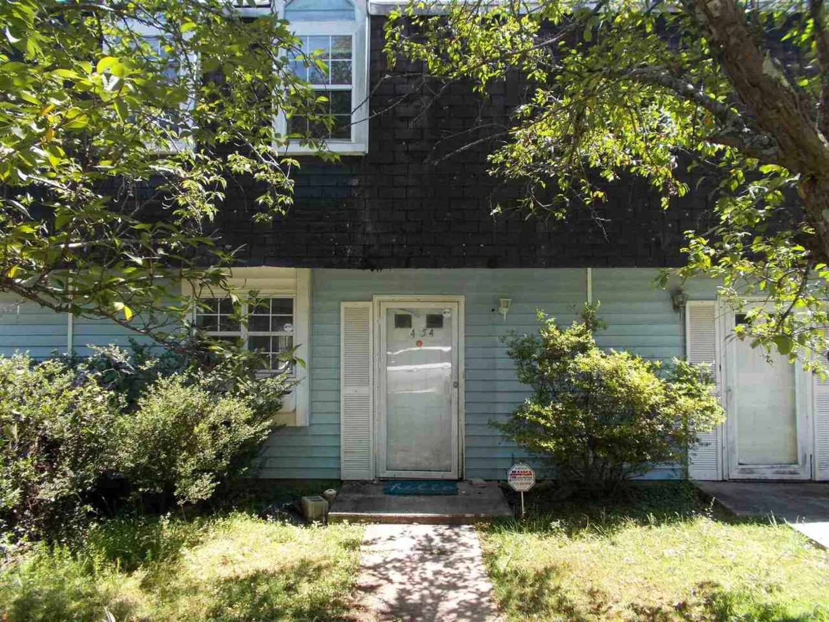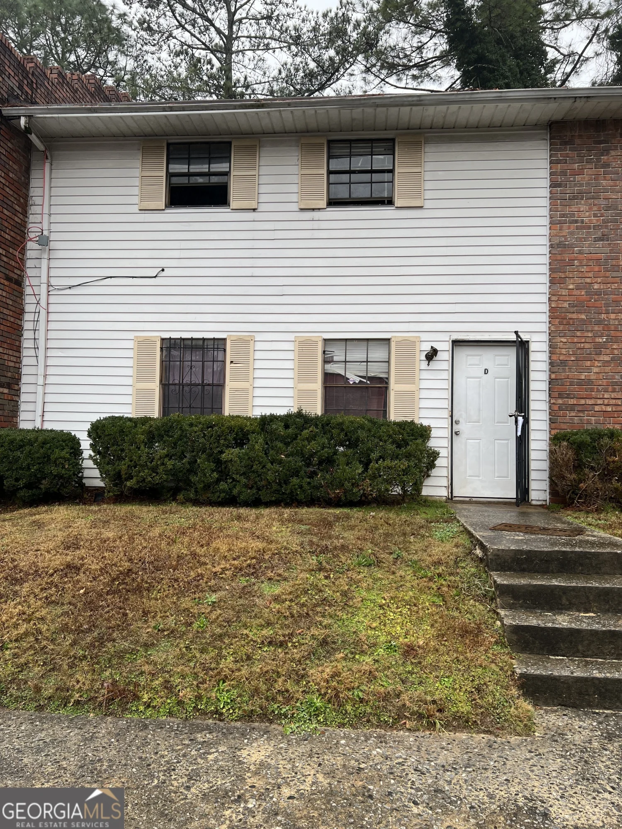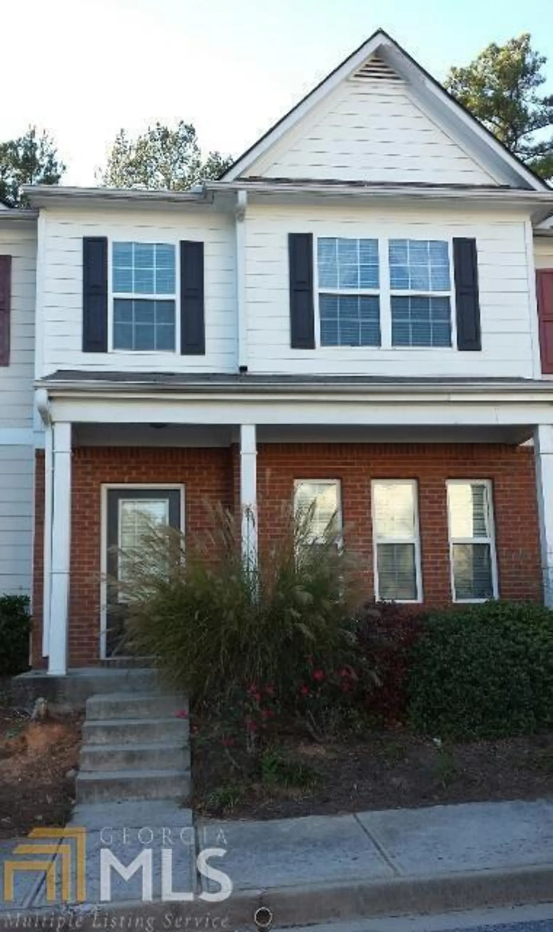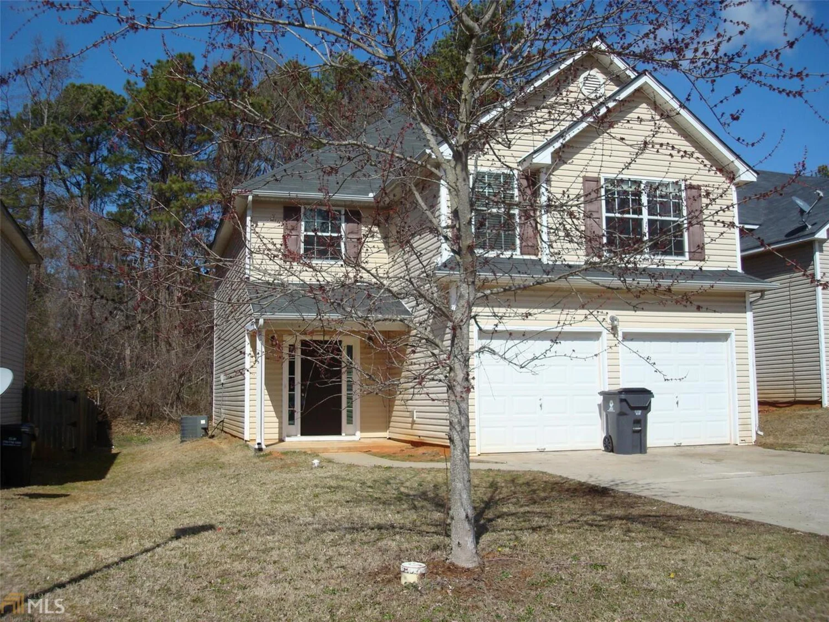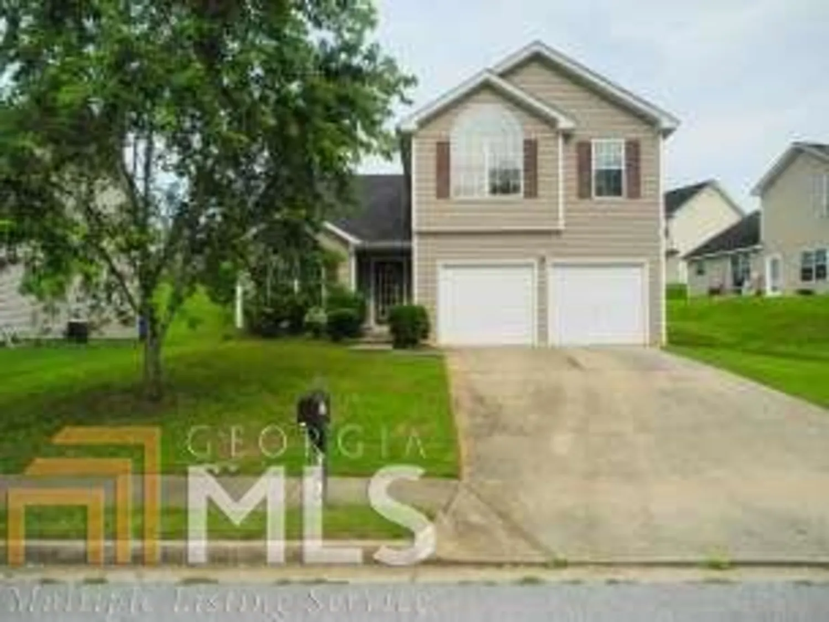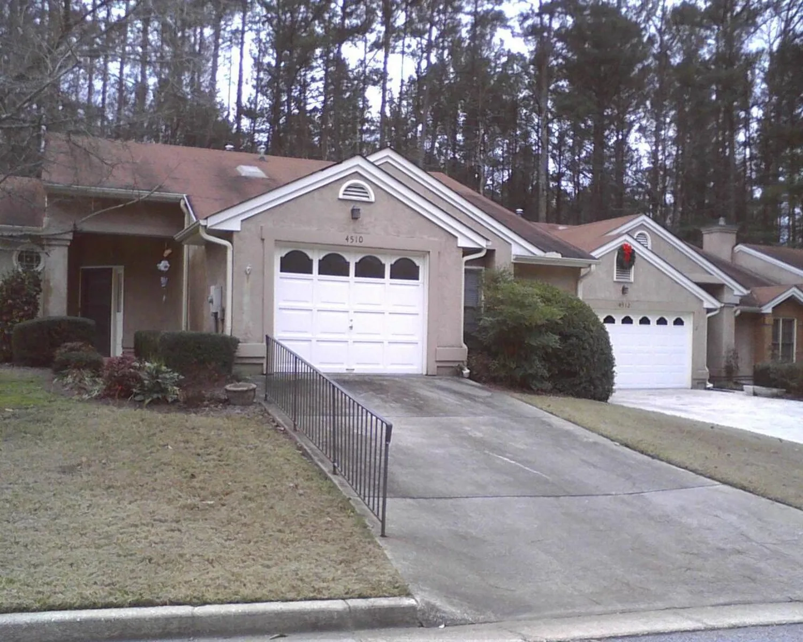6354 shannon parkway 27cUnion City, GA 30291
$75,000Price
3Beds
2Baths
11/2 Baths
1,900 Sq.Ft.$39 / Sq.Ft.
1,900Sq.Ft.
$39per Sq.Ft.
$75,000Price
3Beds
2Baths
11/2 Baths
1,900$39.47 / Sq.Ft.
6354 shannon parkway 27cUnion City, GA 30291
Description
Investors! 1900SQFT condo in Old Virginia - LONG TERM (30+ years) tenant in place. Cash, Conventional only. AS IS - No disclosures. Tenant desires to stay. Please do not disturb! Showings during due diligence!
Property Details for 6354 Shannon Parkway 27C
- Subdivision ComplexOld Virginia
- Architectural StyleBrick Front, Other
- Num Of Parking Spaces1
- Parking FeaturesGuest
- Property AttachedNo
LISTING UPDATED:
- StatusClosed
- MLS #8939011
- Days on Site30
- Taxes$794.13 / year
- HOA Fees$1,400 / month
- MLS TypeResidential
- Year Built1974
- CountryFulton
LISTING UPDATED:
- StatusClosed
- MLS #8939011
- Days on Site30
- Taxes$794.13 / year
- HOA Fees$1,400 / month
- MLS TypeResidential
- Year Built1974
- CountryFulton
Building Information for 6354 Shannon Parkway 27C
- StoriesTwo
- Year Built1974
- Lot Size0.0400 Acres
Payment Calculator
$582 per month30 year fixed, 7.00% Interest
Principal and Interest$399.18
Property Taxes$66.18
HOA Dues$116.67
Term
Interest
Home Price
Down Payment
The Payment Calculator is for illustrative purposes only. Read More
Property Information for 6354 Shannon Parkway 27C
Summary
Location and General Information
- Community Features: Near Public Transport
- Directions: Follow I-85 south, exit right onto Flat Shoals Road - Go approx 2 miles, turn LEFT onto Shannon Parkway, turn left into Old Virginia. Unit 27C
- Coordinates: 33.581342,-84.539545
School Information
- Elementary School: Gullatt
- Middle School: Camp Creek
- High School: Langston Hughes
Taxes and HOA Information
- Parcel Number: 09F150700780941
- Tax Year: 2019
- Association Fee Includes: Maintenance Structure, Trash, Maintenance Grounds
Virtual Tour
Parking
- Open Parking: No
Interior and Exterior Features
Interior Features
- Cooling: Electric, Central Air
- Heating: Natural Gas, Forced Air
- Appliances: Electric Water Heater, Dishwasher, Oven/Range (Combo), Refrigerator
- Basement: None
- Flooring: Carpet
- Levels/Stories: Two
- Foundation: Slab
- Total Half Baths: 1
- Bathrooms Total Integer: 3
- Bathrooms Total Decimal: 2
Exterior Features
- Laundry Features: In Hall, Laundry Closet
- Pool Private: No
Property
Utilities
- Utilities: Sewer Connected
- Water Source: Public
Property and Assessments
- Home Warranty: Yes
- Property Condition: Resale
Green Features
Lot Information
- Above Grade Finished Area: 950
- Lot Features: None
Multi Family
- # Of Units In Community: 27C
- Number of Units To Be Built: Square Feet
Rental
Rent Information
- Land Lease: Yes
Public Records for 6354 Shannon Parkway 27C
Tax Record
- 2019$794.13 ($66.18 / month)
Home Facts
- Beds3
- Baths2
- Total Finished SqFt1,900 SqFt
- Above Grade Finished950 SqFt
- Below Grade Finished950 SqFt
- StoriesTwo
- Lot Size0.0400 Acres
- StyleCondominium
- Year Built1974
- APN09F150700780941
- CountyFulton


