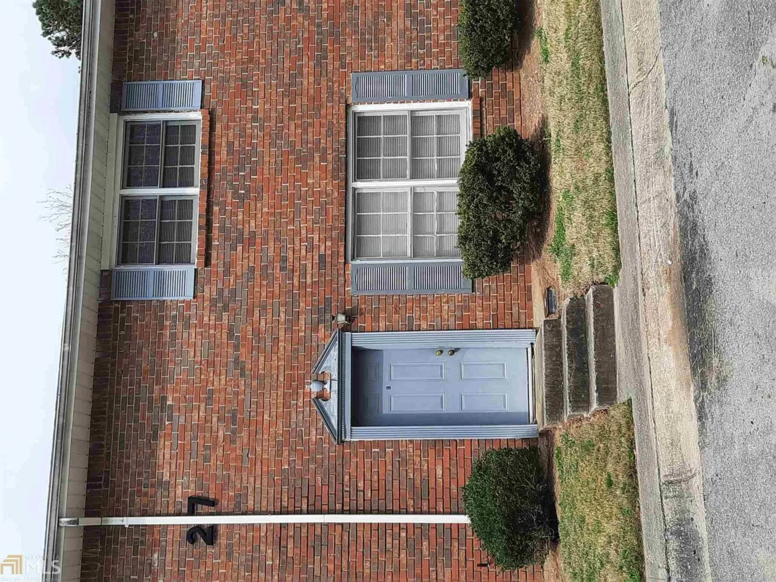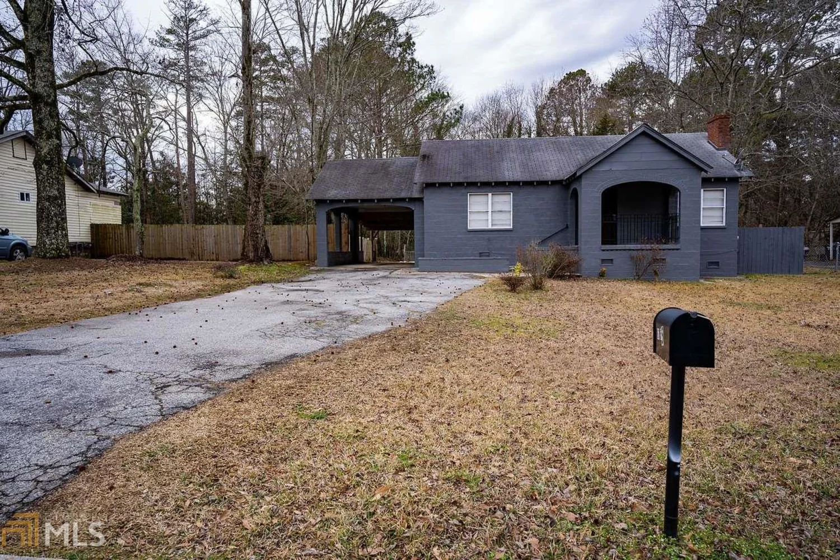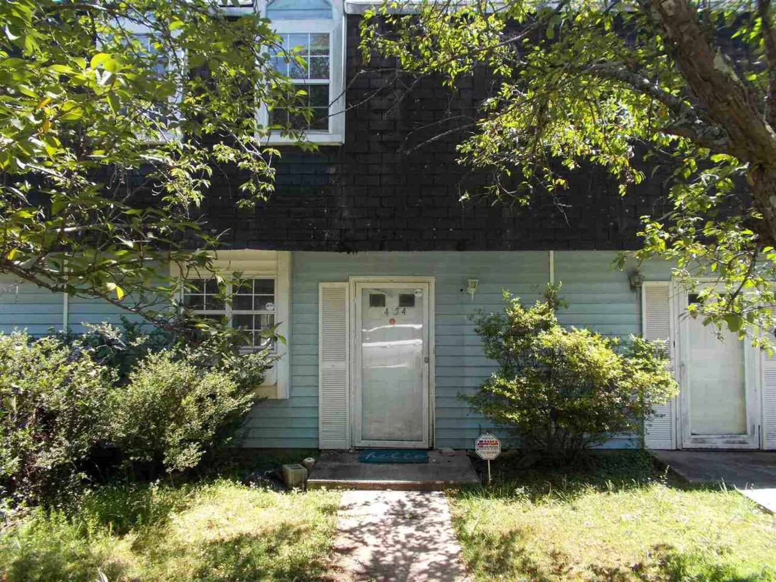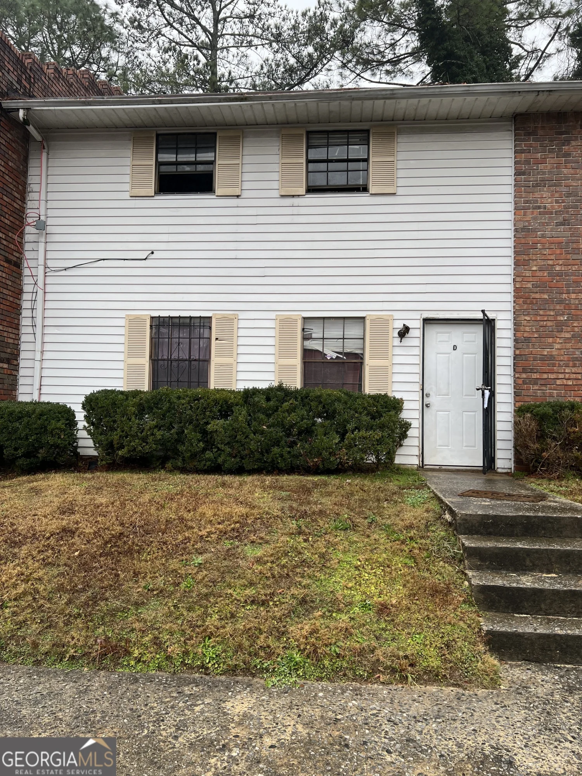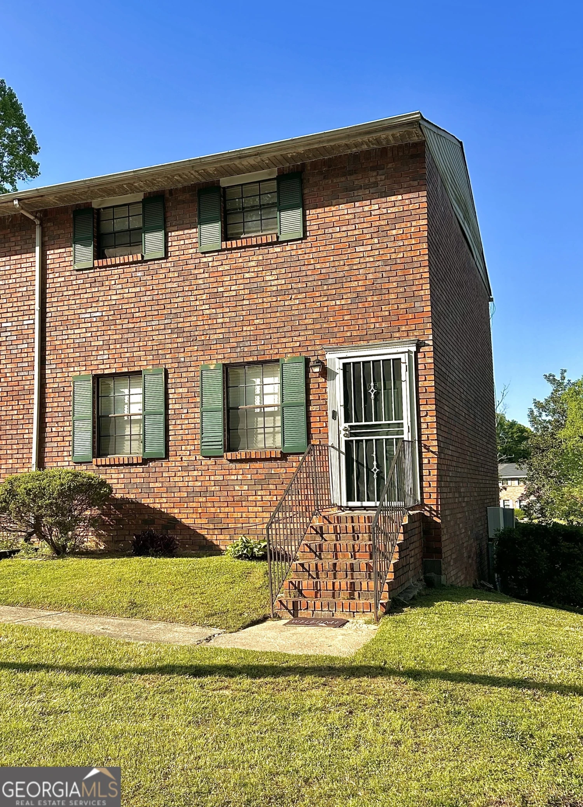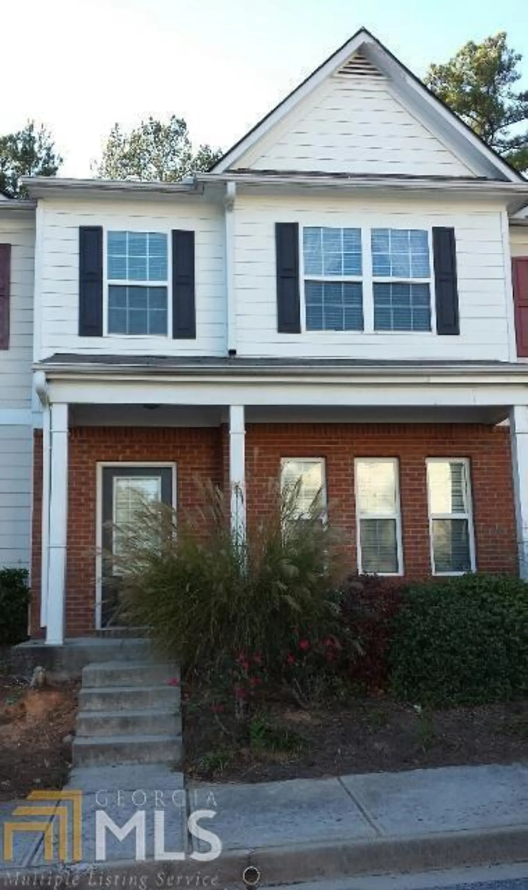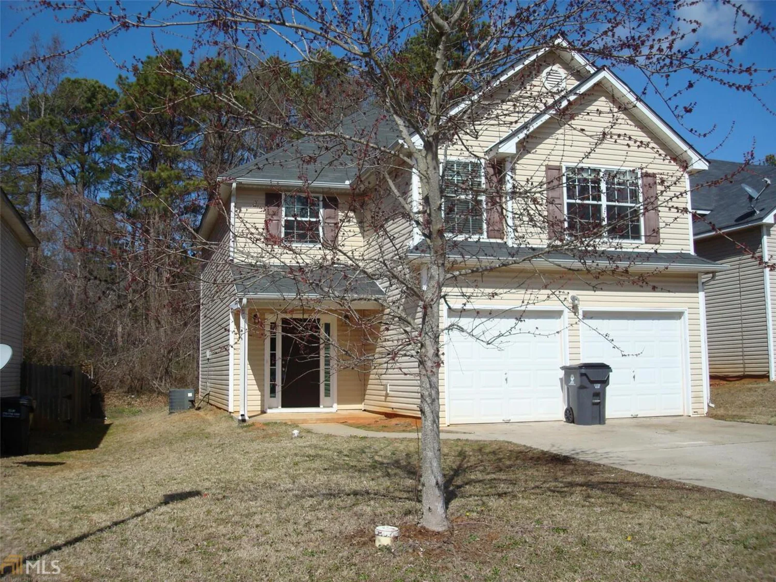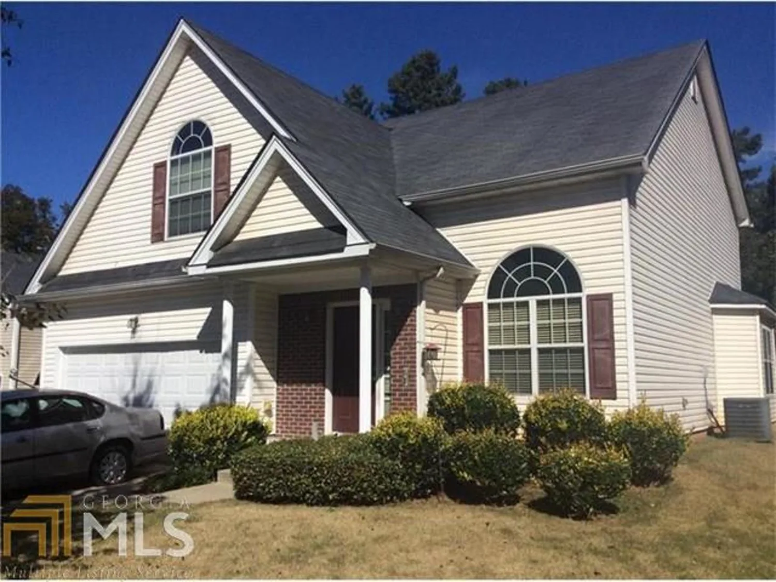3431 newgold traceUnion City, GA 30291
3431 newgold traceUnion City, GA 30291
Description
A breath of fresh air! This HUD home is bright and open with formal living room, dining room, family room with fireplace and great kitchen. HUD Home Sold in 'as is' condition; all information deemed reliable, but not guaranteed; selling broker to verify all information; FHA insurable with escrow - $1815. CASE #105-205225. Equal Housing Opportunity.
Property Details for 3431 Newgold Trace
- Subdivision ComplexHighpoint Commons
- Architectural StyleTraditional
- Parking FeaturesAttached
- Property AttachedNo
LISTING UPDATED:
- StatusClosed
- MLS #7483224
- Days on Site51
- Taxes$1,071.12 / year
- MLS TypeResidential
- Year Built2004
- Lot Size0.15 Acres
- CountryFulton
LISTING UPDATED:
- StatusClosed
- MLS #7483224
- Days on Site51
- Taxes$1,071.12 / year
- MLS TypeResidential
- Year Built2004
- Lot Size0.15 Acres
- CountryFulton
Building Information for 3431 Newgold Trace
- StoriesTwo
- Year Built2004
- Lot Size0.1500 Acres
Payment Calculator
Term
Interest
Home Price
Down Payment
The Payment Calculator is for illustrative purposes only. Read More
Property Information for 3431 Newgold Trace
Summary
Location and General Information
- Community Features: Sidewalks, Street Lights
- Directions: From Airport: take I-85S to 1-285/Montgomery; stay on I-85S; take #69 for GA14 Spur/So Fulton Pkwy; Stay on GA 14 Spur W; exit toward Union City; Merge to US-29S; Left on Diamond Bluff; Right on Far Emerald Land; Left on Newgold Trace; house on right
- Coordinates: 33.598626,-84.568739
School Information
- Elementary School: Liberty Point
- Middle School: Bear Creek
- High School: Creekside
Taxes and HOA Information
- Parcel Number: 09F210200981371
- Tax Year: 2014
- Association Fee Includes: None
Virtual Tour
Parking
- Open Parking: No
Interior and Exterior Features
Interior Features
- Cooling: Electric, Central Air
- Heating: Natural Gas, Floor Furnace
- Appliances: Gas Water Heater, Dishwasher, Oven/Range (Combo), Refrigerator
- Basement: None
- Fireplace Features: Family Room, Factory Built
- Flooring: Carpet, Hardwood
- Levels/Stories: Two
- Foundation: Slab
- Total Half Baths: 1
- Bathrooms Total Integer: 3
- Bathrooms Total Decimal: 2
Exterior Features
- Construction Materials: Aluminum Siding, Vinyl Siding
- Roof Type: Composition
- Laundry Features: Other
- Pool Private: No
Property
Utilities
- Utilities: Sewer Connected
- Water Source: Public
Property and Assessments
- Home Warranty: Yes
- Property Condition: Resale
Green Features
Lot Information
- Above Grade Finished Area: 1735
- Lot Features: Level
Multi Family
- Number of Units To Be Built: Square Feet
Rental
Rent Information
- Land Lease: Yes
- Occupant Types: Vacant
Public Records for 3431 Newgold Trace
Tax Record
- 2014$1,071.12 ($89.26 / month)
Home Facts
- Beds3
- Baths2
- Total Finished SqFt1,735 SqFt
- Above Grade Finished1,735 SqFt
- StoriesTwo
- Lot Size0.1500 Acres
- StyleSingle Family Residence
- Year Built2004
- APN09F210200981371
- CountyFulton
- Fireplaces1


