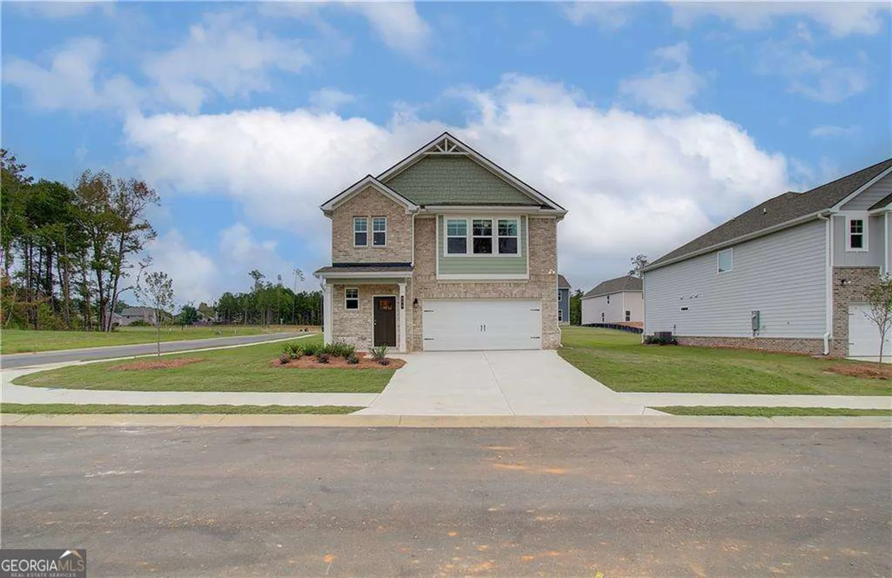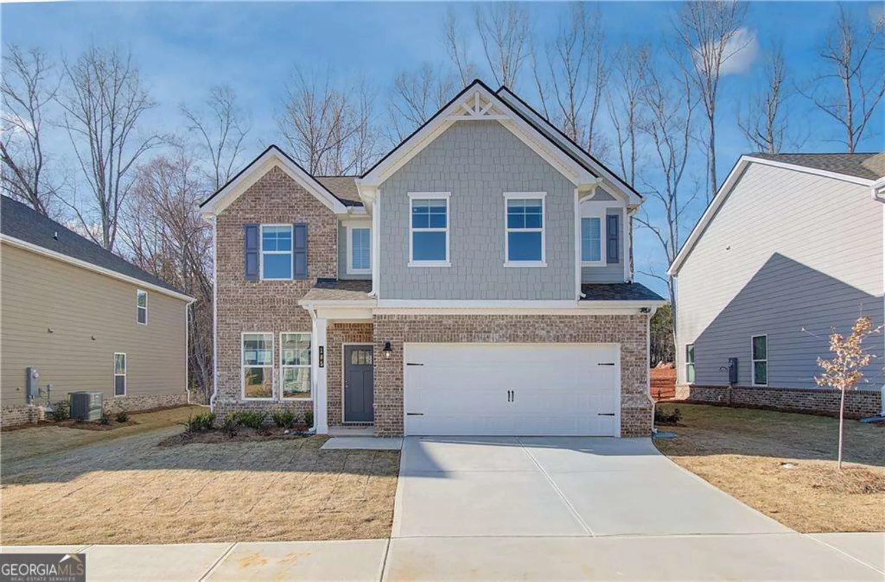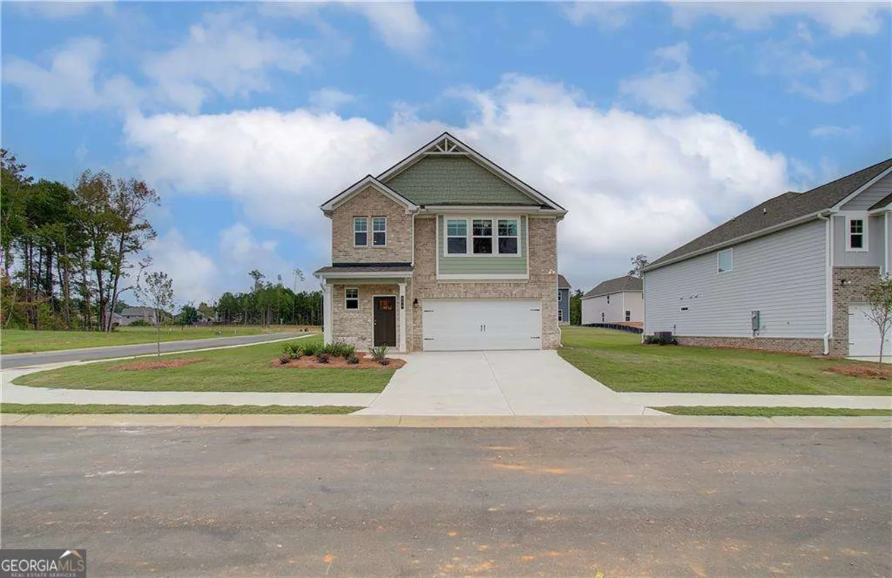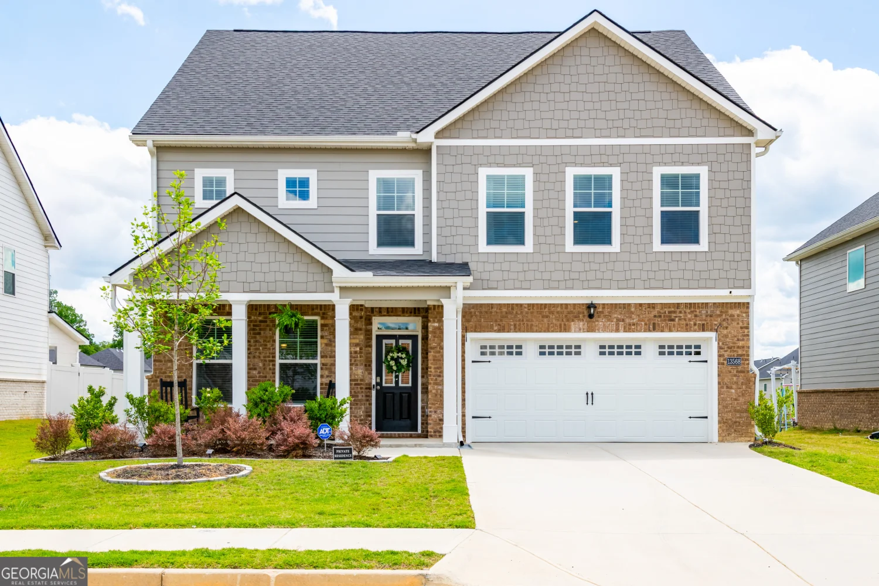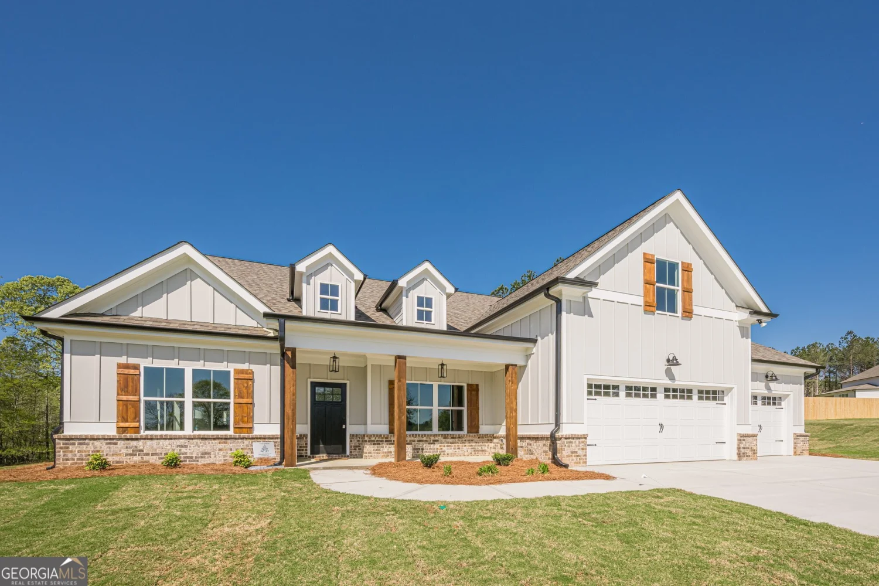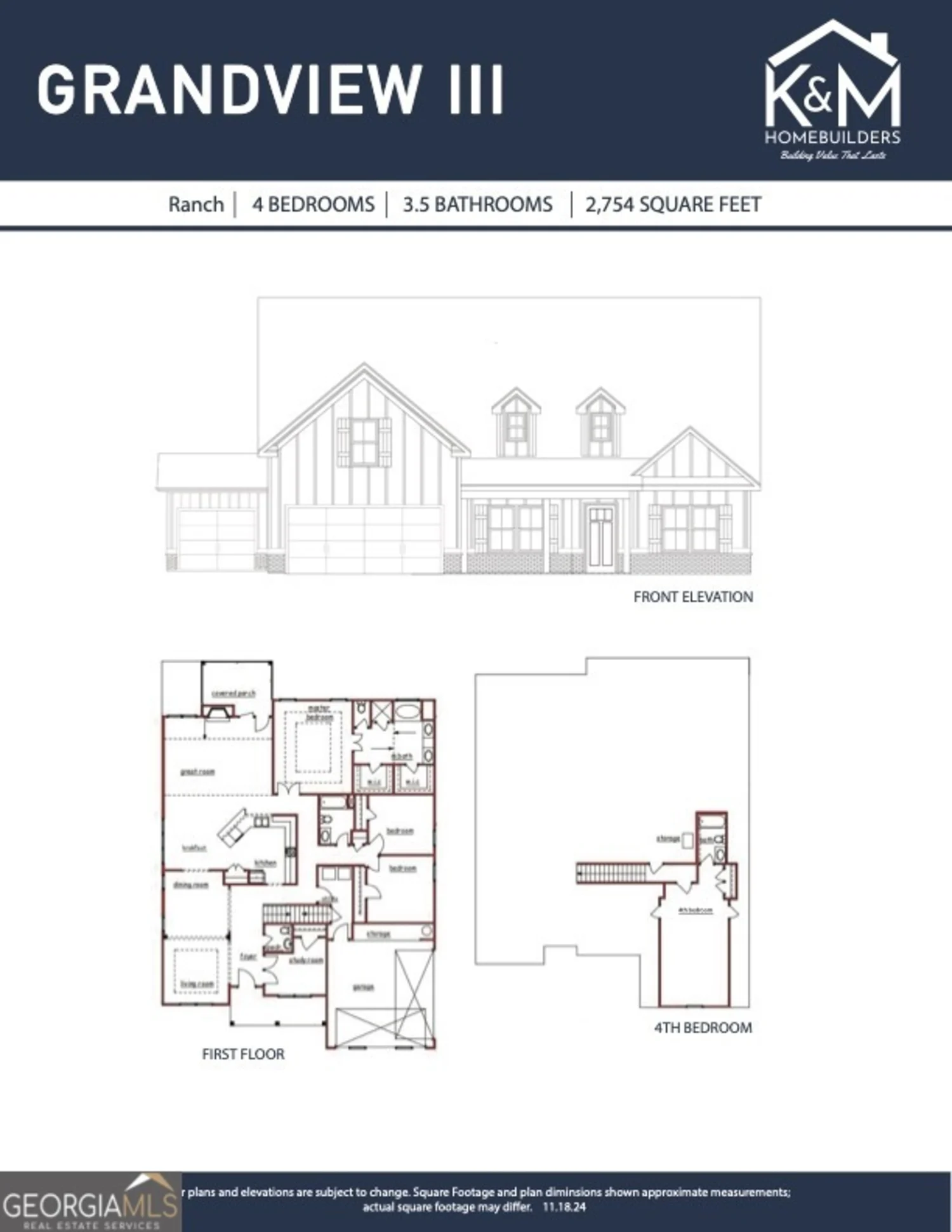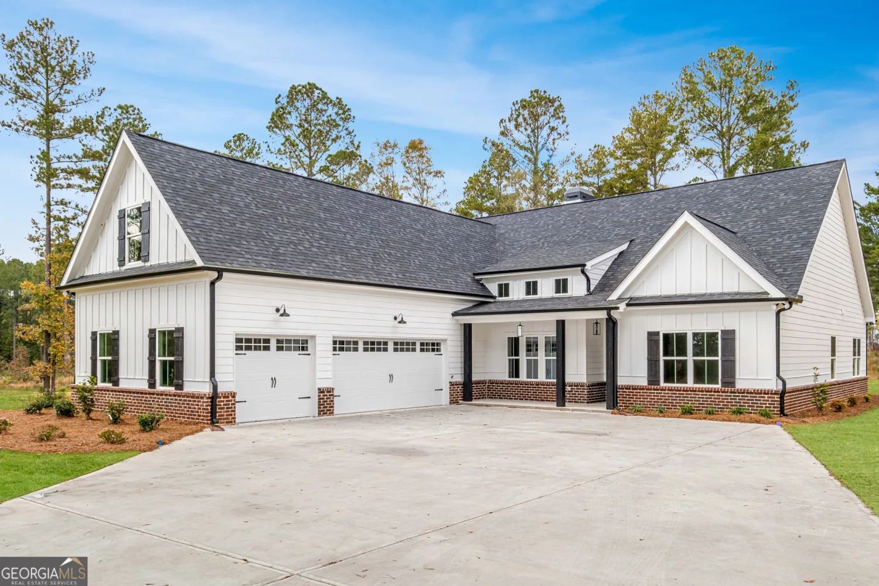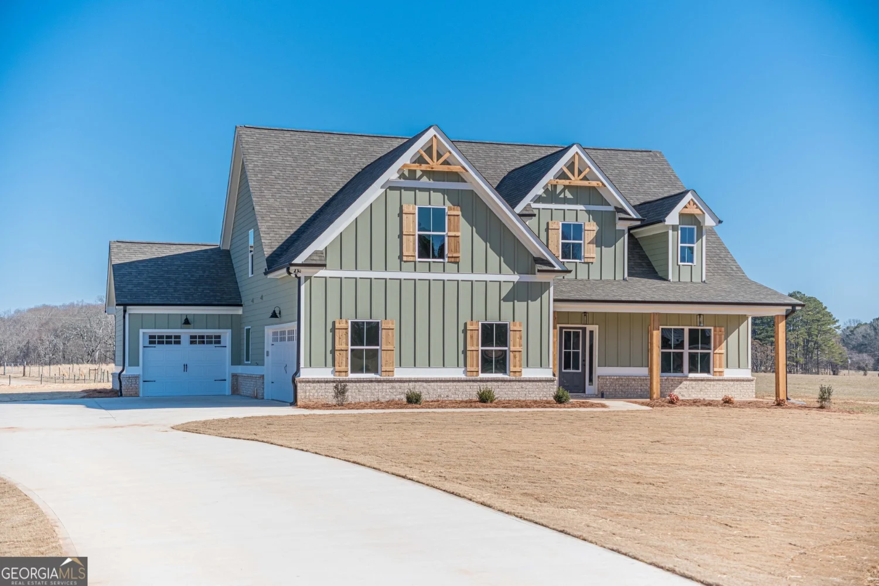10 toscanno driveCovington, GA 30014
10 toscanno driveCovington, GA 30014
Description
Instant Equity Opportunity! This charming 4-bedroom, 3-bathroom home sits on a generous 2-acre lot and is priced to sell! Recently appraised well above asking, this property offers immediate value. With just a bit of flooring and your personal touch, you'll unlock its full potential. A recent inspection has already been completed, so you can buy with confidence. Step inside to find a spacious, open floor plan that's perfect for entertaining. The large kitchen is ideal for everything from weeknight dinners to dance parties. Whether you love hosting or simply crave extra room to spread out, this home delivers. Don't miss your chance to make it yours-schedule a tour today!
Property Details for 10 Toscanno Drive
- Subdivision ComplexNone
- Architectural StyleBrick Front
- Parking FeaturesAttached
- Property AttachedNo
LISTING UPDATED:
- StatusActive
- MLS #10435002
- Days on Site124
- Taxes$4,470.41 / year
- MLS TypeResidential
- Year Built2007
- Lot Size2.01 Acres
- CountryNewton
LISTING UPDATED:
- StatusActive
- MLS #10435002
- Days on Site124
- Taxes$4,470.41 / year
- MLS TypeResidential
- Year Built2007
- Lot Size2.01 Acres
- CountryNewton
Building Information for 10 Toscanno Drive
- StoriesTwo
- Year Built2007
- Lot Size2.0100 Acres
Payment Calculator
Term
Interest
Home Price
Down Payment
The Payment Calculator is for illustrative purposes only. Read More
Property Information for 10 Toscanno Drive
Summary
Location and General Information
- Community Features: None
- Directions: From SR 81 Turn Left onto SR-142. Then take a left onto US-278E. Keep Right onto SR-142. Take a right onto Dixie Rd. Left onto Adams Rd. Take a right onto Woodlawn Rd then a left onto Toscanno Dr. Home is on the right.
- Coordinates: 33.543941,-83.765216
School Information
- Elementary School: Mansfield
- Middle School: Indian Creek
- High School: Eastside
Taxes and HOA Information
- Parcel Number: 0115B00000016000
- Tax Year: 2023
- Association Fee Includes: None
Virtual Tour
Parking
- Open Parking: No
Interior and Exterior Features
Interior Features
- Cooling: Ceiling Fan(s), Central Air
- Heating: Central
- Appliances: Convection Oven, Dishwasher, Microwave, Oven/Range (Combo), Oven, Refrigerator
- Basement: None
- Flooring: Carpet, Hardwood, Laminate, Tile
- Interior Features: Double Vanity, High Ceilings, Separate Shower, Soaking Tub, Split Bedroom Plan, Tile Bath, Tray Ceiling(s), Vaulted Ceiling(s), Walk-In Closet(s)
- Levels/Stories: Two
- Main Bedrooms: 1
- Total Half Baths: 1
- Bathrooms Total Integer: 4
- Main Full Baths: 1
- Bathrooms Total Decimal: 3
Exterior Features
- Construction Materials: Concrete
- Roof Type: Other
- Laundry Features: Other
- Pool Private: No
Property
Utilities
- Sewer: Septic Tank
- Utilities: Cable Available, High Speed Internet, Natural Gas Available
- Water Source: Public
Property and Assessments
- Home Warranty: Yes
- Property Condition: Resale
Green Features
Lot Information
- Above Grade Finished Area: 3200
- Lot Features: Corner Lot
Multi Family
- Number of Units To Be Built: Square Feet
Rental
Rent Information
- Land Lease: Yes
Public Records for 10 Toscanno Drive
Tax Record
- 2023$4,470.41 ($372.53 / month)
Home Facts
- Beds5
- Baths3
- Total Finished SqFt3,200 SqFt
- Above Grade Finished3,200 SqFt
- StoriesTwo
- Lot Size2.0100 Acres
- StyleSingle Family Residence
- Year Built2007
- APN0115B00000016000
- CountyNewton
- Fireplaces1


