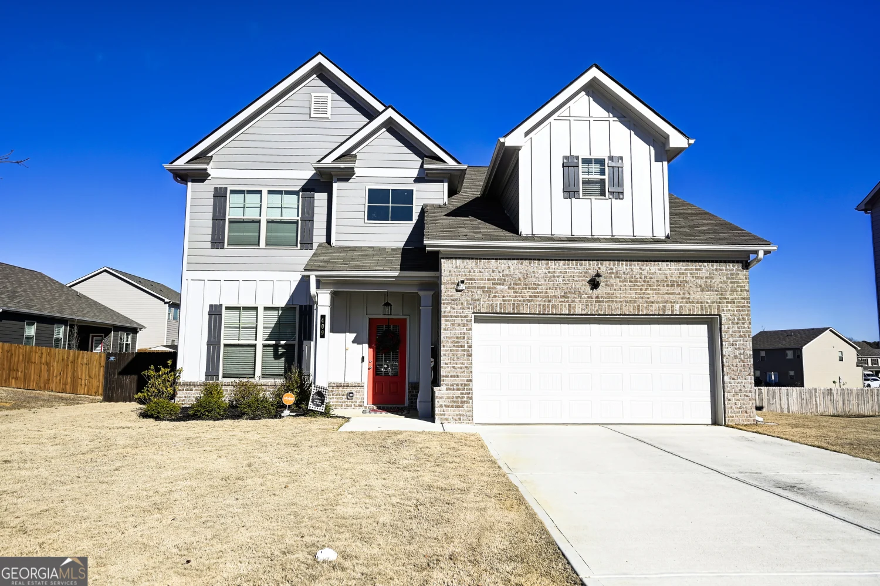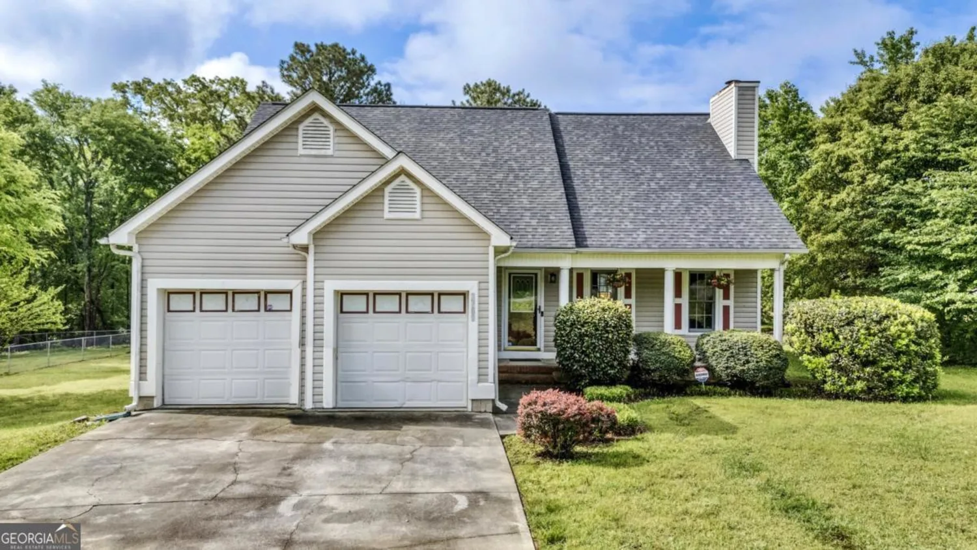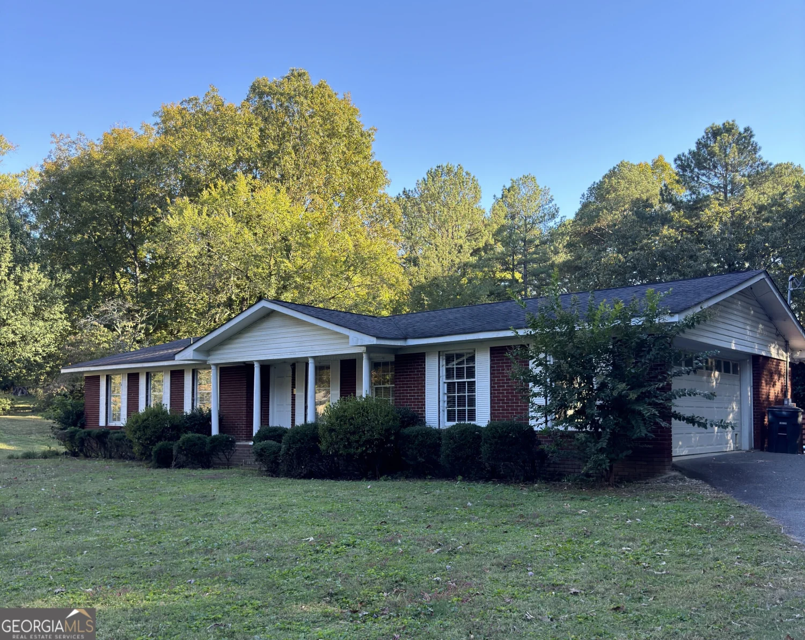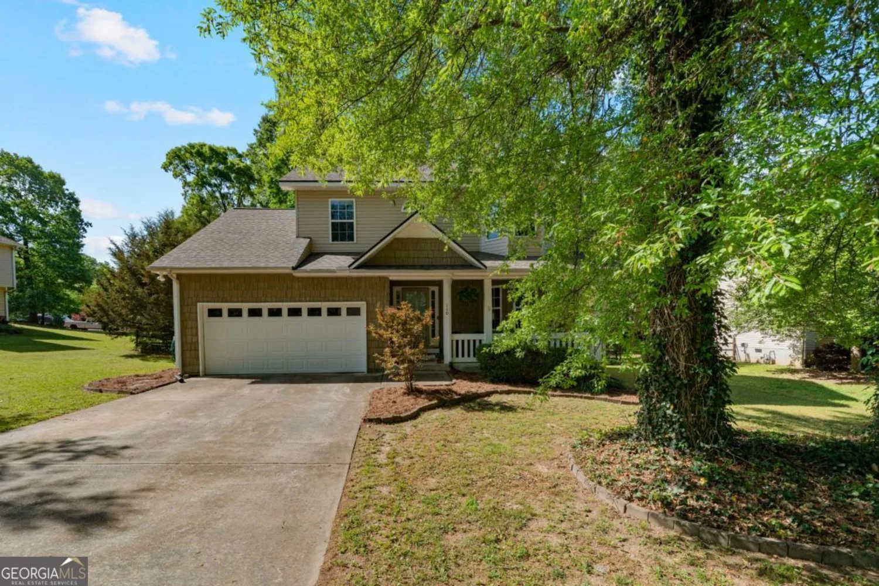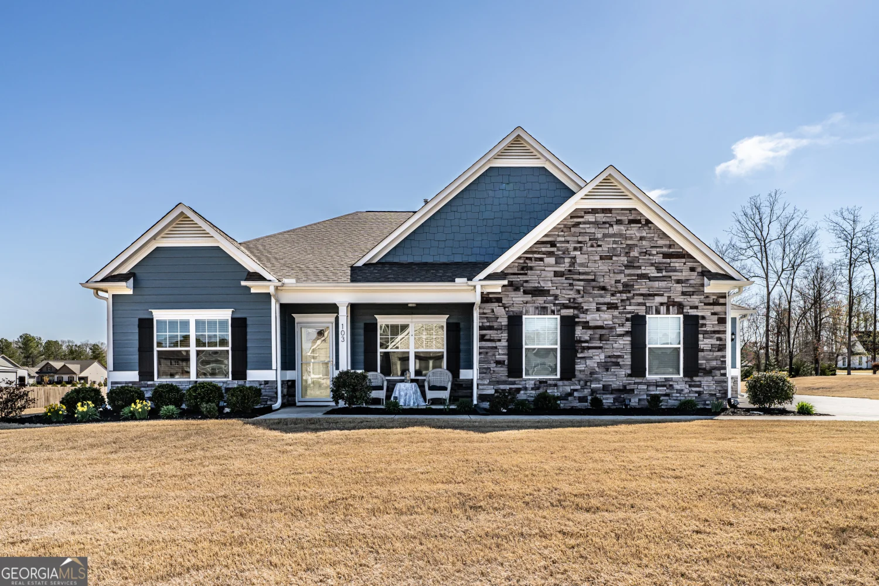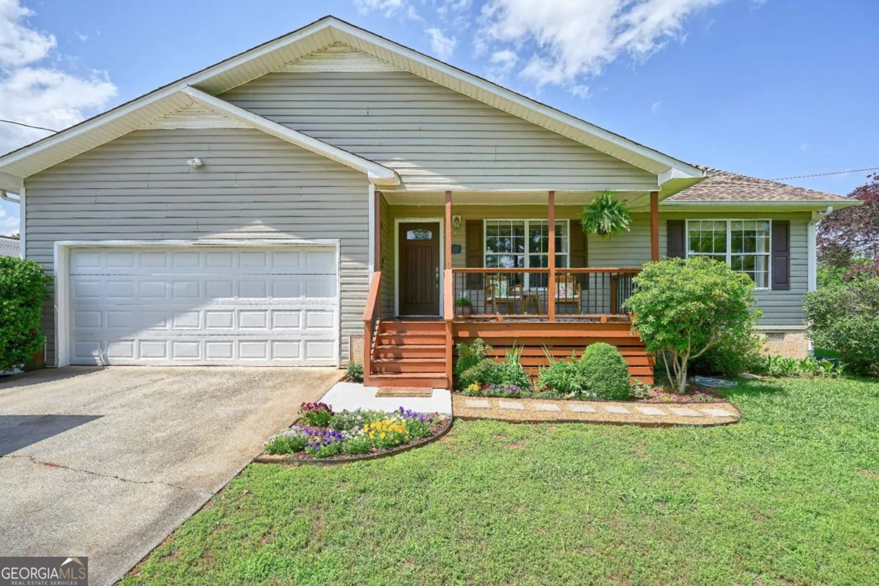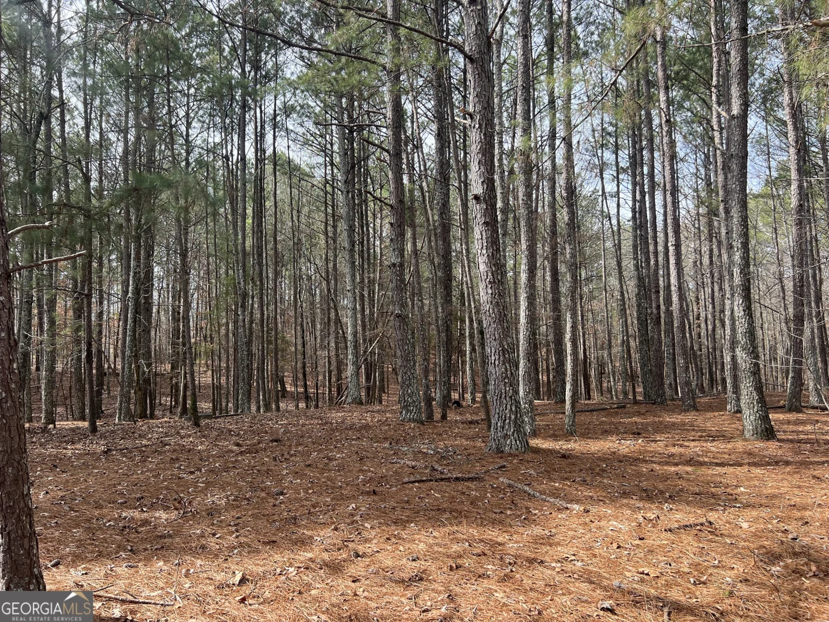254 wildwood circle seCalhoun, GA 30701
254 wildwood circle seCalhoun, GA 30701
Description
Immaculately maintained split foyer in the Calhoun school district and a short walk to Calhoun Elementary School. Open and airy floor plan with vaulted ceilings and a seperate dining room. This house has something for everyone with a gorgeous fireplace in the living room to keep you warm this winter and an above ground pool with amazing outdoor patio/massive composite deck to enjoy this Spring, Summer and Fall. The kitchen has granite counters, white cabinets, tile backsplash and stainless appliances. While the master bed/bathroom features a large room, soaking tub, seperate shower, double vanities and his & her closets. The downstairs features a In-law/teen suite with full bathroom, bonus room and a laundry room. NO HOA
Property Details for 254 Wildwood Circle SE
- Subdivision ComplexMeadowbrook Place
- Architectural StyleCraftsman
- Num Of Parking Spaces2
- Parking FeaturesAttached, Basement, Garage
- Property AttachedYes
LISTING UPDATED:
- StatusClosed
- MLS #10435819
- Days on Site94
- Taxes$1,885 / year
- MLS TypeResidential
- Year Built1999
- Lot Size0.36 Acres
- CountryGordon
LISTING UPDATED:
- StatusClosed
- MLS #10435819
- Days on Site94
- Taxes$1,885 / year
- MLS TypeResidential
- Year Built1999
- Lot Size0.36 Acres
- CountryGordon
Building Information for 254 Wildwood Circle SE
- StoriesMulti/Split
- Year Built1999
- Lot Size0.3600 Acres
Payment Calculator
Term
Interest
Home Price
Down Payment
The Payment Calculator is for illustrative purposes only. Read More
Property Information for 254 Wildwood Circle SE
Summary
Location and General Information
- Community Features: Street Lights, Walk To Schools, Near Shopping
- Directions: GPS Friendly
- Coordinates: 34.493889,-84.931859
School Information
- Elementary School: Calhoun City
- Middle School: Calhoun City
- High School: Calhoun City
Taxes and HOA Information
- Parcel Number: C54 059
- Tax Year: 2024
- Association Fee Includes: None
Virtual Tour
Parking
- Open Parking: No
Interior and Exterior Features
Interior Features
- Cooling: Ceiling Fan(s), Central Air
- Heating: Central, Natural Gas
- Appliances: Dishwasher, Gas Water Heater, Microwave, Refrigerator
- Basement: Bath Finished, Exterior Entry, Finished, Full, Interior Entry
- Fireplace Features: Gas Log
- Flooring: Carpet, Laminate, Tile
- Interior Features: Bookcases, Double Vanity, Rear Stairs, Roommate Plan, Split Bedroom Plan, Tray Ceiling(s), Vaulted Ceiling(s)
- Levels/Stories: Multi/Split
- Window Features: Double Pane Windows
- Kitchen Features: Breakfast Room, Pantry
- Foundation: Slab
- Main Bedrooms: 3
- Bathrooms Total Integer: 3
- Main Full Baths: 2
- Bathrooms Total Decimal: 3
Exterior Features
- Construction Materials: Vinyl Siding
- Fencing: Back Yard, Wood
- Patio And Porch Features: Deck, Patio
- Pool Features: Above Ground
- Roof Type: Composition
- Security Features: Carbon Monoxide Detector(s), Smoke Detector(s)
- Laundry Features: Other
- Pool Private: No
Property
Utilities
- Sewer: Public Sewer
- Utilities: Cable Available, Electricity Available, Natural Gas Available, Phone Available, Sewer Available, Underground Utilities, Water Available
- Water Source: Public
- Electric: 220 Volts
Property and Assessments
- Home Warranty: Yes
- Property Condition: Resale
Green Features
Lot Information
- Above Grade Finished Area: 2498
- Common Walls: No Common Walls
- Lot Features: Level
Multi Family
- Number of Units To Be Built: Square Feet
Rental
Rent Information
- Land Lease: Yes
Public Records for 254 Wildwood Circle SE
Tax Record
- 2024$1,885.00 ($157.08 / month)
Home Facts
- Beds5
- Baths3
- Total Finished SqFt2,498 SqFt
- Above Grade Finished2,498 SqFt
- StoriesMulti/Split
- Lot Size0.3600 Acres
- StyleSingle Family Residence
- Year Built1999
- APNC54 059
- CountyGordon
- Fireplaces1


