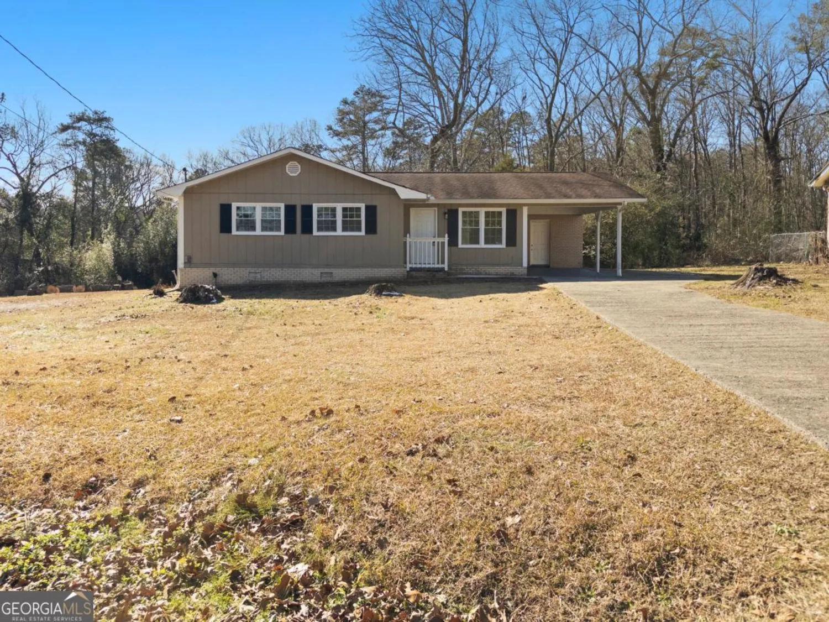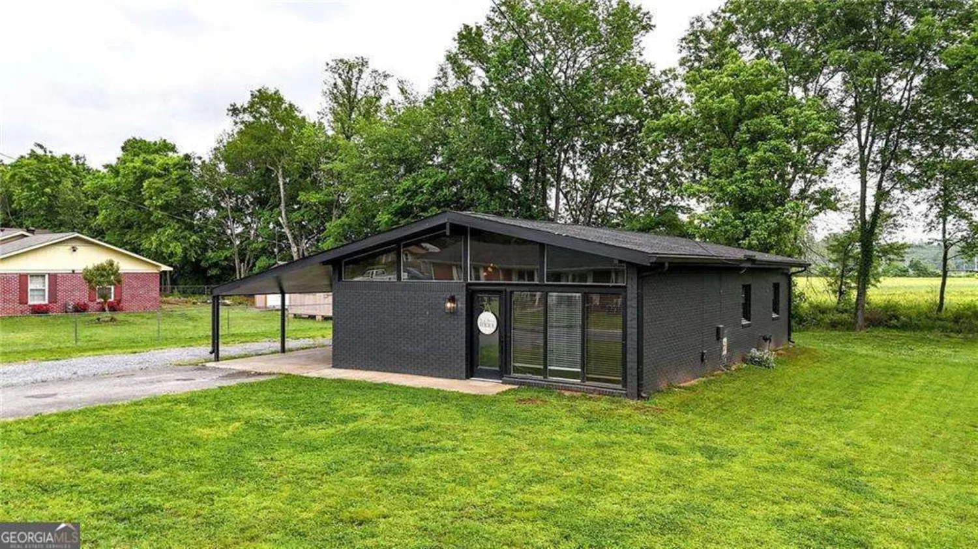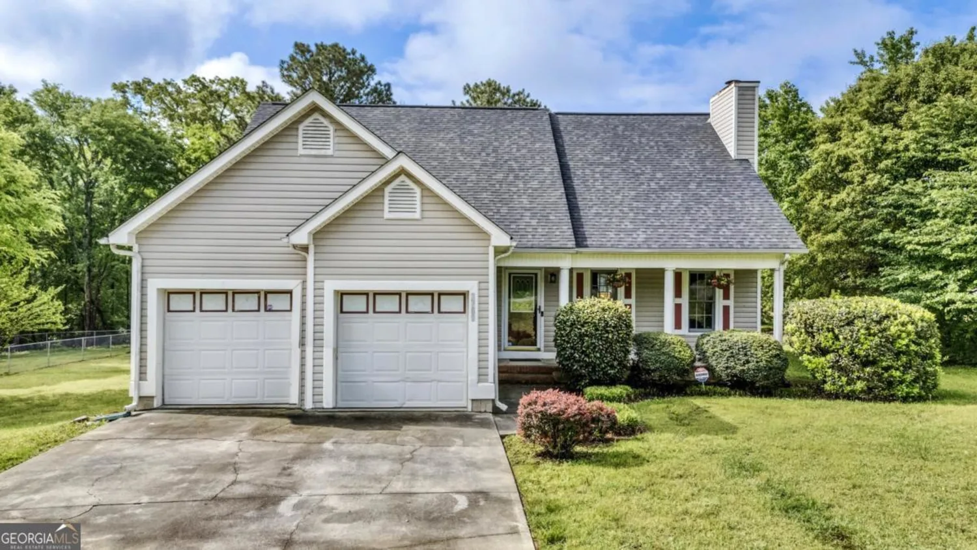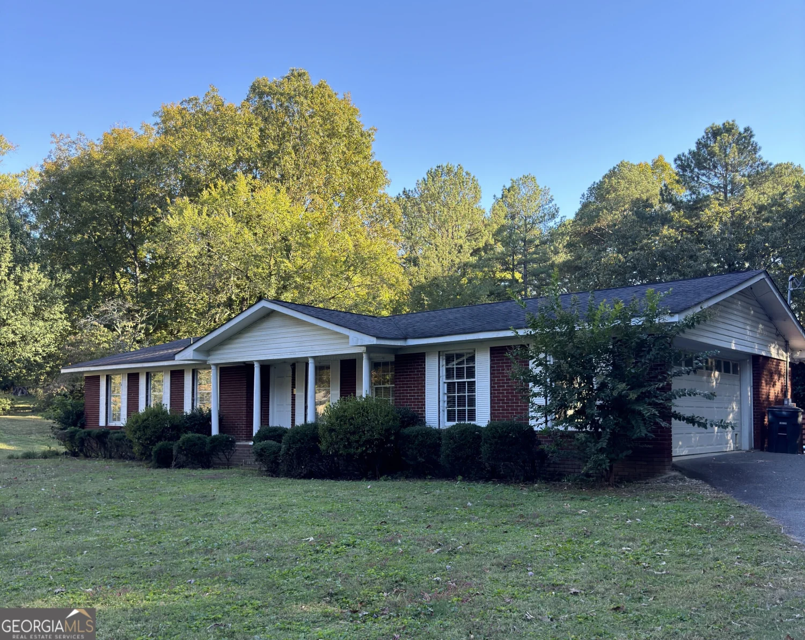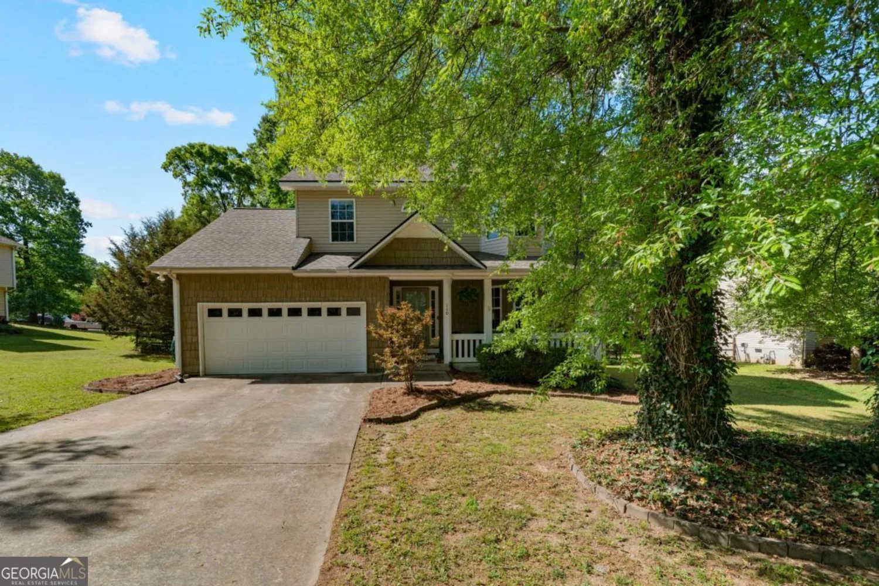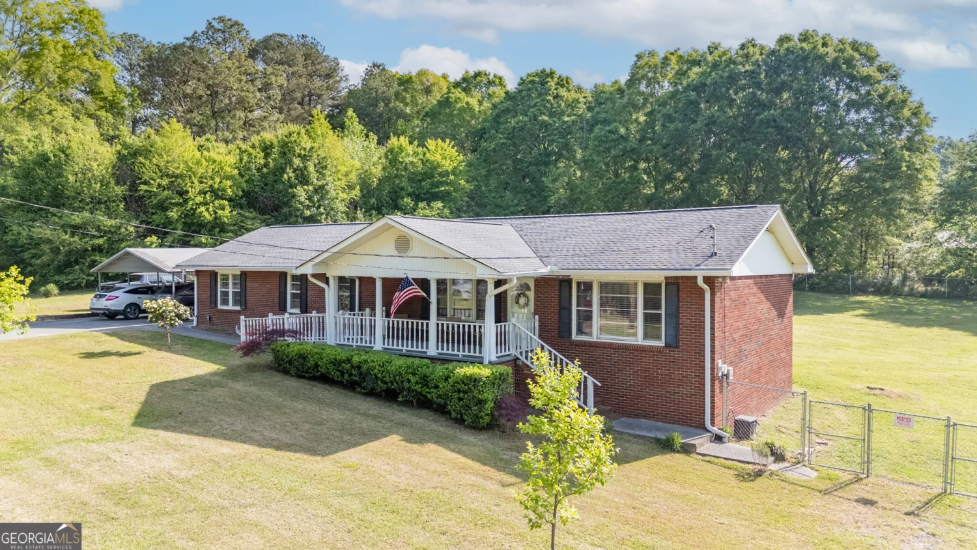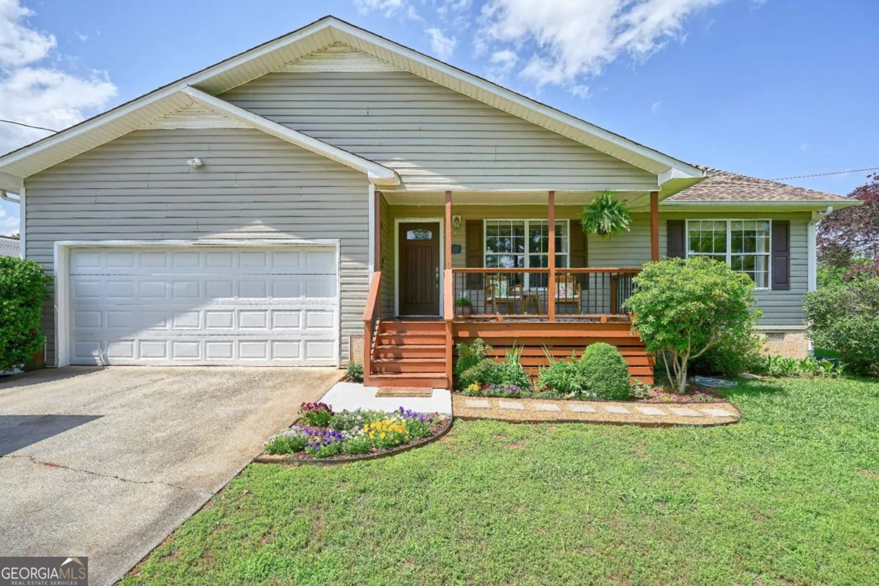409 mcginnis circleCalhoun, GA 30701
409 mcginnis circleCalhoun, GA 30701
Description
BETTER THAN NEW AND MAGAZINE-WORTHY IN HENDERSON GLENN. This beautifully designed 2-story traditional offers the perfect blend of style, comfort, functionality, and all the upgrades! Guests arrive to be greeted with fabulous curb appeal, its facade featuring CEMENT SIDING, handsome BRICK, and charming shutters. Step inside to be welcomed into the greeting foyer, which leads the way to the main living area with its OPEN-CONCEPT footprint and LVP flooring gracing the entire main level. The elegant kitchen boasts GRANITE counters, STAINLESS APPLIANCES, LARGE PANTRY, and 42" SHAKER CABINETRY, spilling over into the breakfast area, and then to the living room - a FIRESIDE setting to lounge with family and friends on those chilly winter evenings. It opens to the BACK PATIO and SPACIOUS BACK YARD, featuring a 6' WOODEN PRIVACY FENCE. A FORMAL DINING ROOM is also in place for more ceremonial gatherings, or could be utilized as a HOME OFFICE. Completing the main level is a powder room for convenience. Upstairs includes 4 bedrooms, 2 full baths, and a generous laundry room. The luxurious OWNER'S SUITE is a true haven to begin and end each day. The bedroom is equipped with TRAY CEILINGS, and leads to the private, SPA-INSPIRED ENSUITE with DOUBLE VANITIES, SOAKING TUB, SEPARATE SHOWER WITH GLASS ENCLOSURE, MASSIVE WALK-IN WARDROBE, AND PRIVATE WATER CLOSET. Situated on ONE OF THE LARGEST LOTS IN THE NEIGHBORHOOD with BERMUDA SOD in both front and back yards. This popular Cole Hill floor plan is also equipped with VIVENT SMART HOME HUB POTENTIAL, providing security and smart home technology. CALHOUN CITY location with easy access to I-75, schools, shopping, and dining. Enjoy this incredible neighborhood with LOW HOA FEES, featuring a COMMUNITY PLAYGROUND, SIDEWALKS AND STREET LIGHTS, making for pleasant morning and afternoon strolls. WELCOME HOME TO 409 MCGINNIS CIRCLE!
Property Details for 409 McGinnis Circle
- Subdivision ComplexHenderson Glenn
- Architectural StyleTraditional
- Num Of Parking Spaces2
- Parking FeaturesGarage
- Property AttachedNo
LISTING UPDATED:
- StatusClosed
- MLS #10443540
- Days on Site87
- Taxes$3,338 / year
- HOA Fees$400 / month
- MLS TypeResidential
- Year Built2023
- Lot Size0.25 Acres
- CountryGordon
LISTING UPDATED:
- StatusClosed
- MLS #10443540
- Days on Site87
- Taxes$3,338 / year
- HOA Fees$400 / month
- MLS TypeResidential
- Year Built2023
- Lot Size0.25 Acres
- CountryGordon
Building Information for 409 McGinnis Circle
- StoriesTwo
- Year Built2023
- Lot Size0.2500 Acres
Payment Calculator
Term
Interest
Home Price
Down Payment
The Payment Calculator is for illustrative purposes only. Read More
Property Information for 409 McGinnis Circle
Summary
Location and General Information
- Community Features: Playground
- Directions: From Henderson Bend Road, turn onto McGinnis Cir. Immediate left. Home will be on the right.
- Coordinates: 34.532269,-84.950525
School Information
- Elementary School: Calhoun City
- Middle School: Calhoun City
- High School: Calhoun City
Taxes and HOA Information
- Parcel Number: C42E 119
- Tax Year: 2024
- Association Fee Includes: Other
- Tax Lot: 119
Virtual Tour
Parking
- Open Parking: No
Interior and Exterior Features
Interior Features
- Cooling: Central Air
- Heating: Central
- Appliances: Dishwasher, Microwave, Oven/Range (Combo)
- Basement: None
- Fireplace Features: Living Room
- Flooring: Carpet, Vinyl
- Interior Features: Double Vanity, Separate Shower, Soaking Tub, Tray Ceiling(s), Walk-In Closet(s)
- Levels/Stories: Two
- Total Half Baths: 1
- Bathrooms Total Integer: 3
- Bathrooms Total Decimal: 2
Exterior Features
- Construction Materials: Brick, Concrete
- Fencing: Back Yard, Privacy, Wood
- Patio And Porch Features: Patio
- Roof Type: Other
- Laundry Features: Upper Level
- Pool Private: No
Property
Utilities
- Sewer: Public Sewer
- Utilities: Other
- Water Source: Public
Property and Assessments
- Home Warranty: Yes
- Property Condition: Resale
Green Features
Lot Information
- Above Grade Finished Area: 2232
- Lot Features: Level
Multi Family
- Number of Units To Be Built: Square Feet
Rental
Rent Information
- Land Lease: Yes
Public Records for 409 McGinnis Circle
Tax Record
- 2024$3,338.00 ($278.17 / month)
Home Facts
- Beds4
- Baths2
- Total Finished SqFt2,232 SqFt
- Above Grade Finished2,232 SqFt
- StoriesTwo
- Lot Size0.2500 Acres
- StyleSingle Family Residence
- Year Built2023
- APNC42E 119
- CountyGordon
- Fireplaces1


