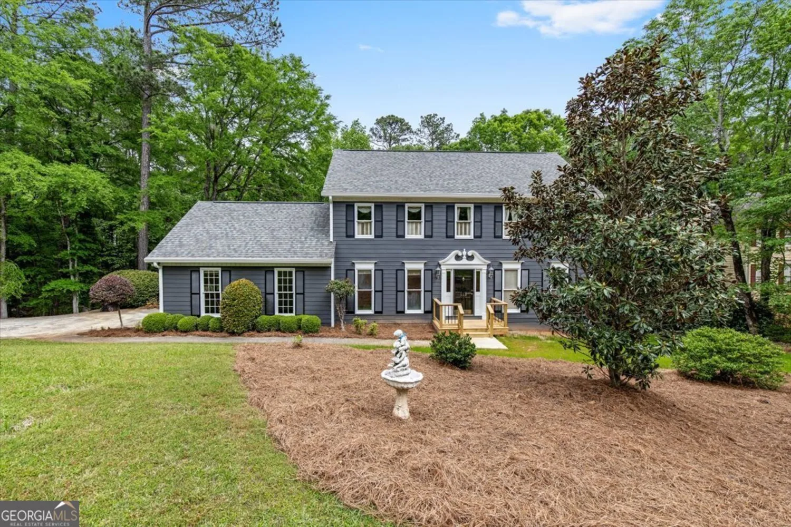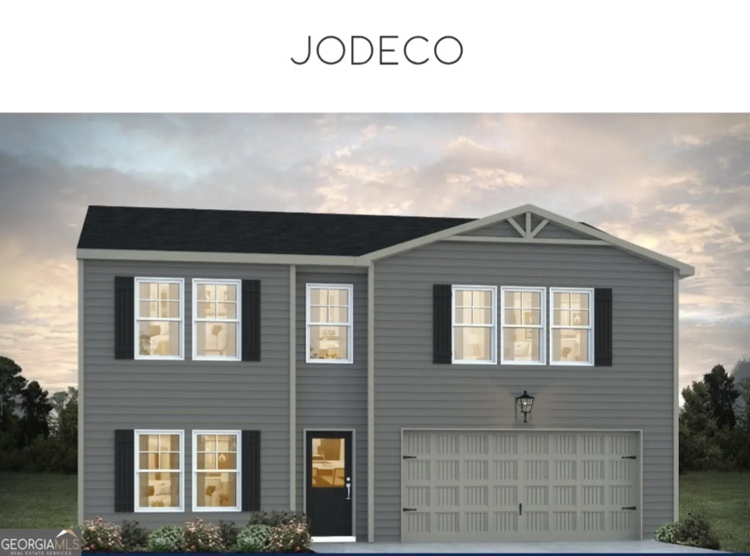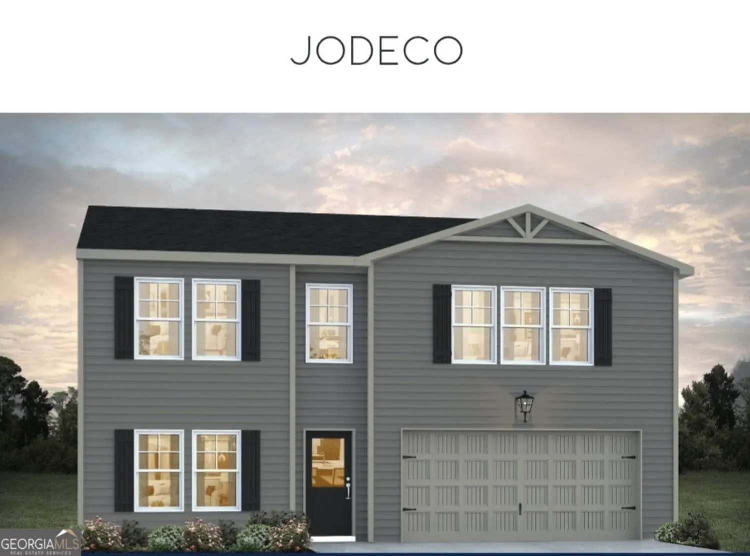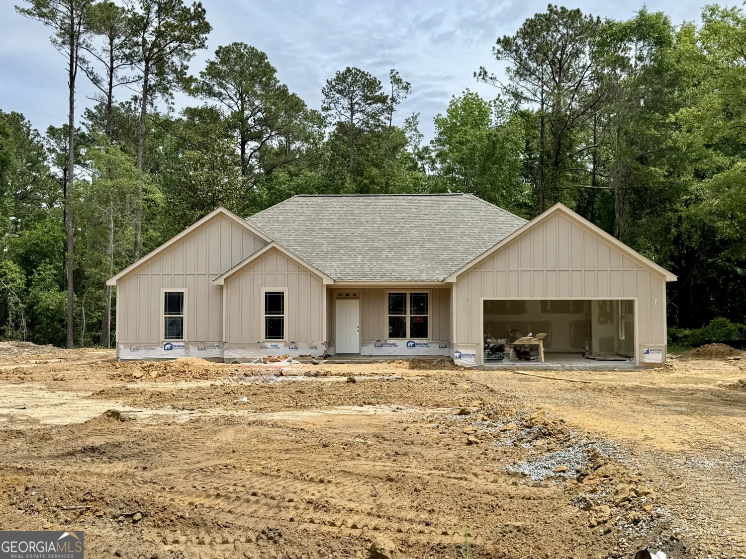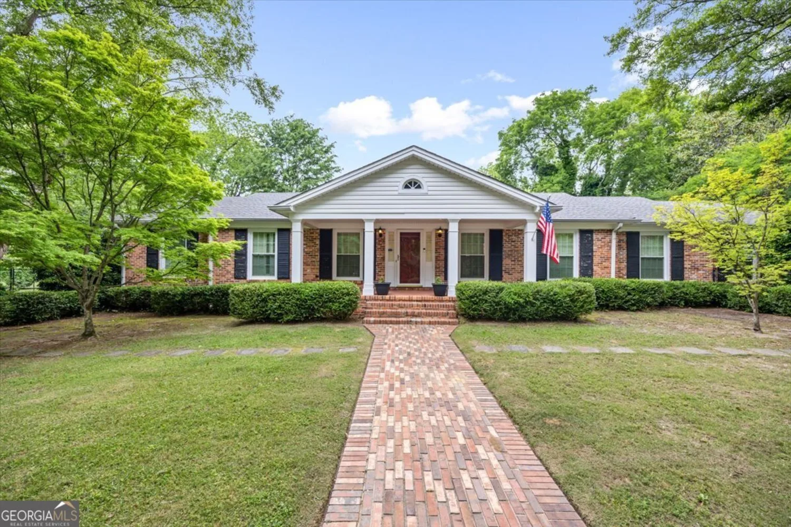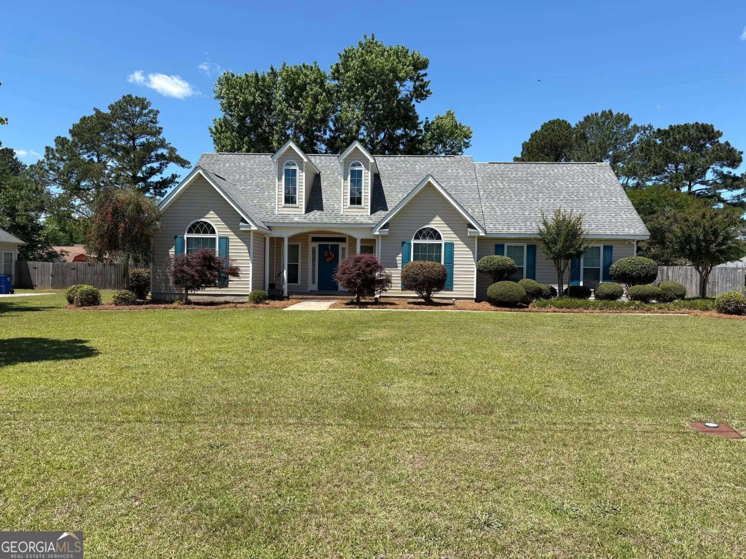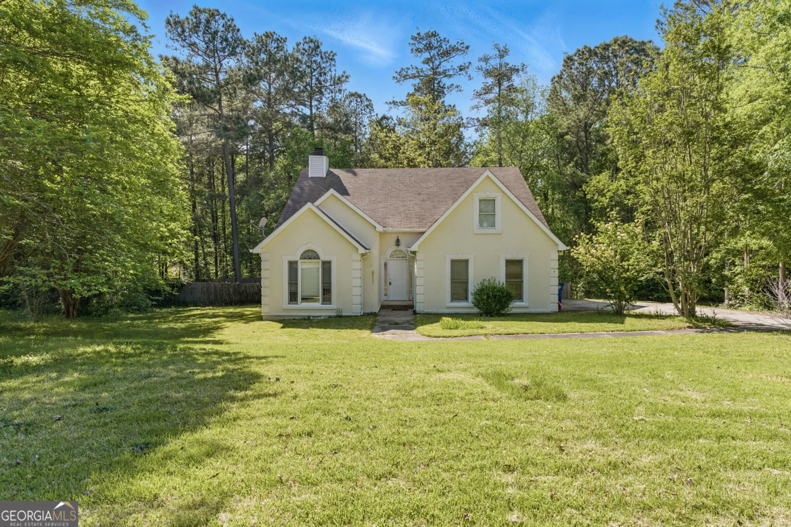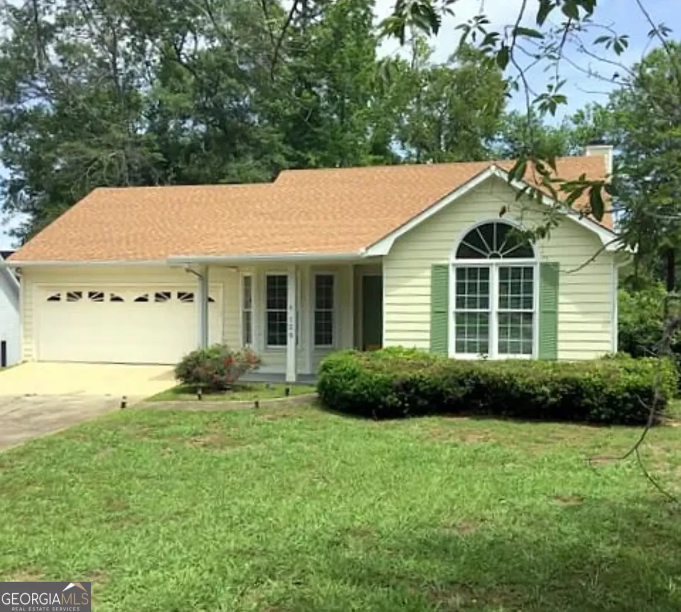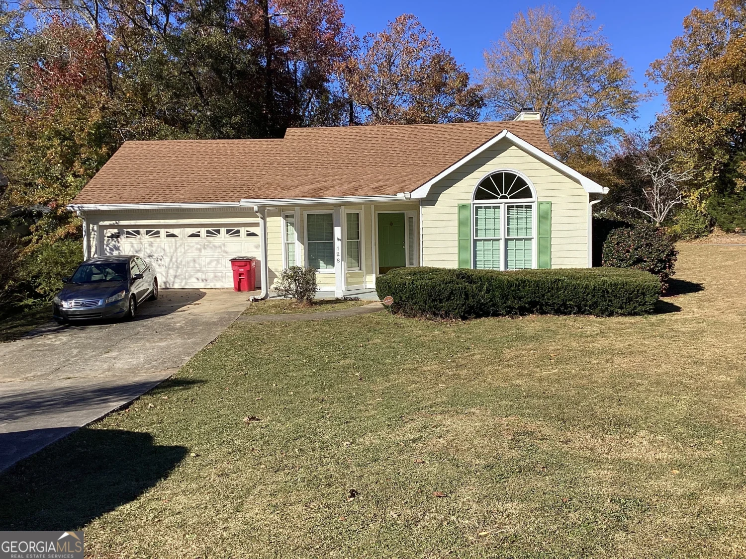114 clarksville courtMacon, GA 31210
114 clarksville courtMacon, GA 31210
Description
Beautiful home in the heart of North Macon offers the perfect blend of charm, comfort, and modern updates. Meticulously maintained, it features brand new carpet in the den, living room, and all bedrooms, along with refinished hardwood floors in the dining room, kitchen and half bath. Recent updates include: A fully remodeled master bathroom with stylish tile, freshly painted cabinets, and updated light fixtures. A newly built deck perfect for relaxing or entertaining. A pressure washed exterior for great curb appeal. The roof is only 6 yrs old, ensuring peace of mind. Conveniently located near shopping, dining, and entertainment, this home is also situated in an excellent school district. Don't miss this incredible opportunity - schedule your tour today!
Property Details for 114 Clarksville Court
- Subdivision ComplexClarksville Court
- Architectural StyleOther
- Parking FeaturesGarage, Kitchen Level
- Property AttachedNo
LISTING UPDATED:
- StatusPending
- MLS #10438141
- Days on Site123
- Taxes$2,260.99 / year
- MLS TypeResidential
- Year Built1991
- Lot Size0.63 Acres
- CountryBibb
LISTING UPDATED:
- StatusPending
- MLS #10438141
- Days on Site123
- Taxes$2,260.99 / year
- MLS TypeResidential
- Year Built1991
- Lot Size0.63 Acres
- CountryBibb
Building Information for 114 Clarksville Court
- StoriesTwo
- Year Built1991
- Lot Size0.6300 Acres
Payment Calculator
Term
Interest
Home Price
Down Payment
The Payment Calculator is for illustrative purposes only. Read More
Property Information for 114 Clarksville Court
Summary
Location and General Information
- Community Features: None
- Directions: Rivoli Dr left on Clarksville Ct
- Coordinates: 32.891205,-83.733397
School Information
- Elementary School: Springdale
- Middle School: Robert E. Howard Middle
- High School: Howard
Taxes and HOA Information
- Parcel Number: K0520119
- Tax Year: 2024
- Association Fee Includes: None
Virtual Tour
Parking
- Open Parking: No
Interior and Exterior Features
Interior Features
- Cooling: Central Air, Electric
- Heating: Central, Natural Gas
- Appliances: Convection Oven, Dishwasher, Disposal, Cooktop, Gas Water Heater, Refrigerator
- Basement: None
- Flooring: Carpet, Hardwood
- Interior Features: Bookcases, Double Vanity, High Ceilings, Other
- Levels/Stories: Two
- Kitchen Features: Breakfast Room, Pantry
- Total Half Baths: 1
- Bathrooms Total Integer: 3
- Bathrooms Total Decimal: 2
Exterior Features
- Construction Materials: Other
- Patio And Porch Features: Deck
- Roof Type: Composition
- Laundry Features: Other
- Pool Private: No
- Other Structures: Outbuilding
Property
Utilities
- Sewer: Public Sewer
- Utilities: Cable Available, Sewer Available
- Water Source: Public
Property and Assessments
- Home Warranty: Yes
- Property Condition: Resale
Green Features
Lot Information
- Above Grade Finished Area: 2192
- Lot Features: Other
Multi Family
- Number of Units To Be Built: Square Feet
Rental
Rent Information
- Land Lease: Yes
Public Records for 114 Clarksville Court
Tax Record
- 2024$2,260.99 ($188.42 / month)
Home Facts
- Beds4
- Baths2
- Total Finished SqFt2,192 SqFt
- Above Grade Finished2,192 SqFt
- StoriesTwo
- Lot Size0.6300 Acres
- StyleSingle Family Residence
- Year Built1991
- APNK0520119
- CountyBibb


