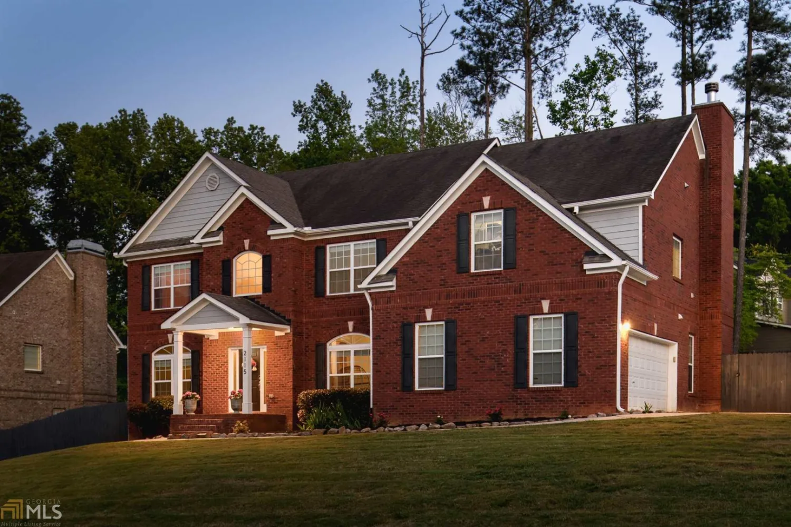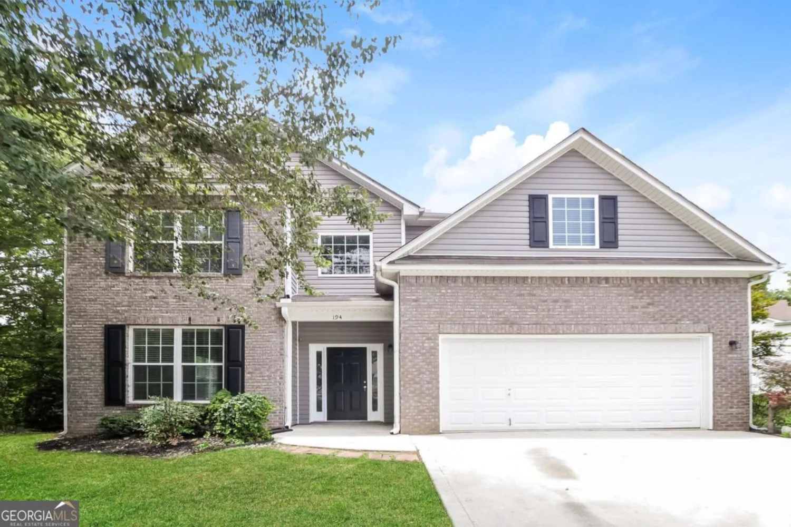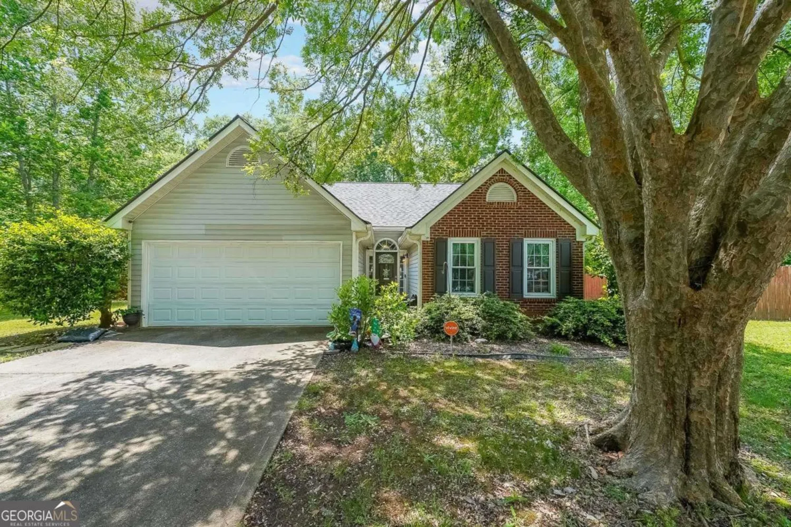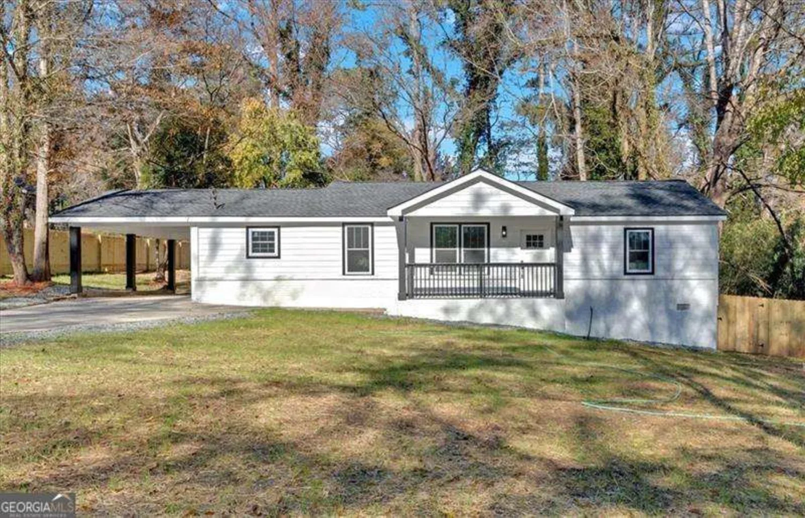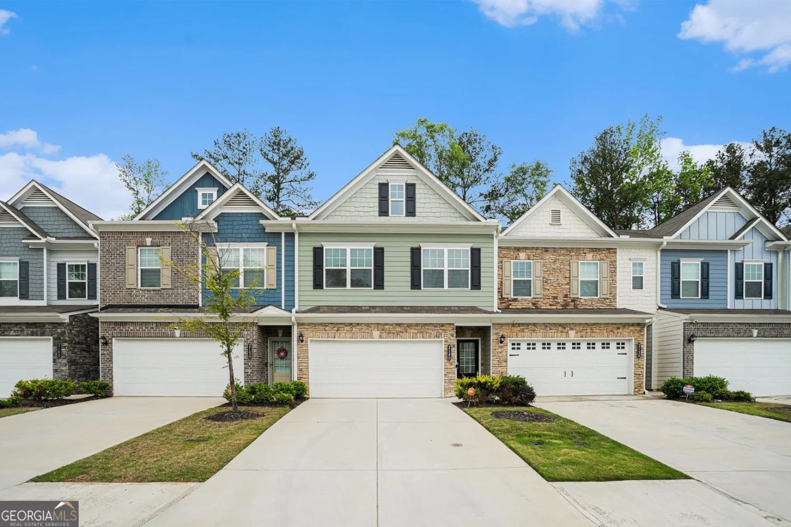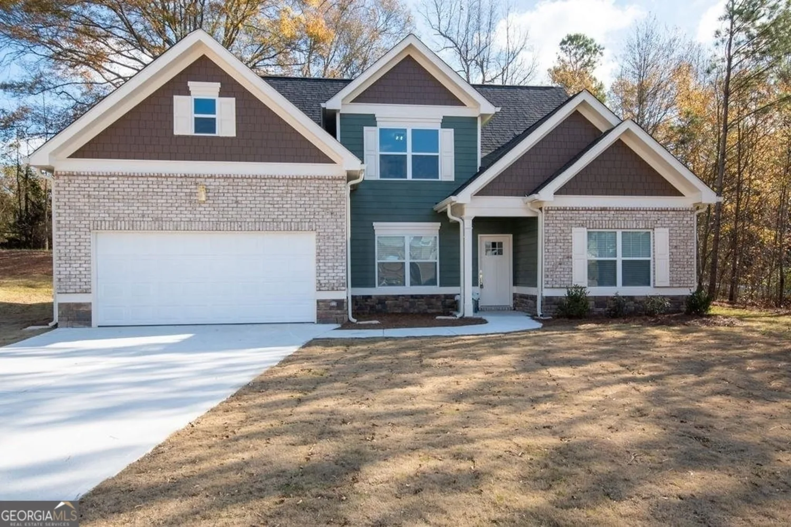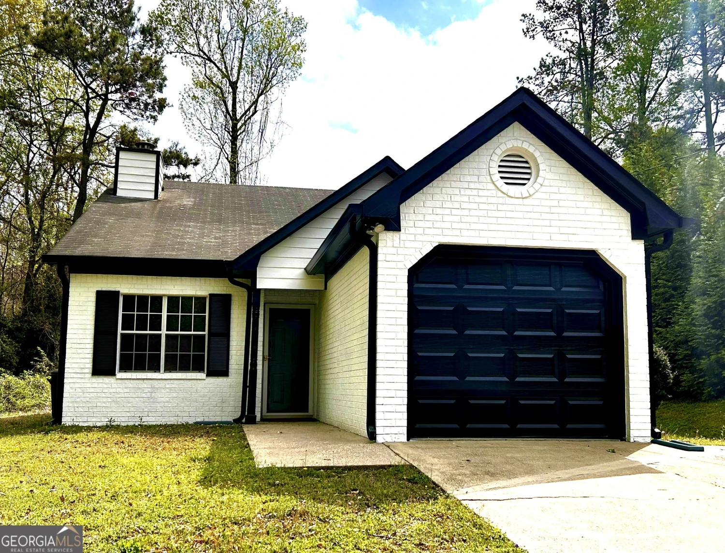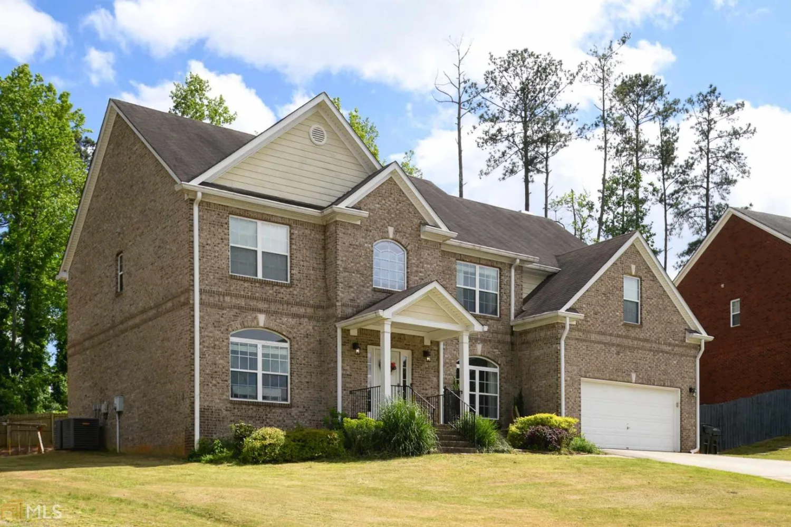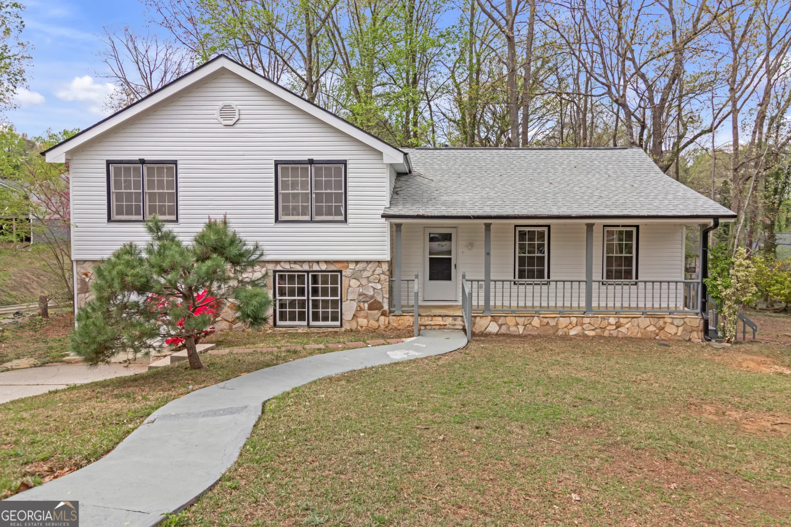4809 hemlock drive swAustell, GA 30106
4809 hemlock drive swAustell, GA 30106
Description
Totally Remodeled Brick Split Level with 5 Bedrooms & 3 Full Baths - Open Concept Main Level with Living & Dining Room, Eat-In Kitchen & Newly Finished Sun Room - Kitchen Features New Marble Floors, Smart Appliances, Farm Sink, Granite Counters & Backsplash - Upstairs are 3 Bedrooms & 2 Baths - Terrace Level is Ready for Teen or In-Law Suite with 2 Bedrooms, 1 Bath, Bonus Room, Laundry Room & Patio Access to Fenced Backyard with Storage Building - New Double Pane Windows & Luxury Vinyl Plank Flooring Throughout - Storage Room Adjoins Carport - House is Conveniently Located to Schools, Shopping & Parks. BRING SHORT SALE OFFER
Property Details for 4809 Hemlock Drive SW
- Subdivision ComplexRockingwood Estates
- Architectural StyleBrick 4 Side, Traditional
- Num Of Parking Spaces2
- Parking FeaturesCarport
- Property AttachedYes
LISTING UPDATED:
- StatusActive
- MLS #10439061
- Days on Site116
- Taxes$4,523 / year
- MLS TypeResidential
- Year Built1963
- Lot Size0.40 Acres
- CountryCobb
LISTING UPDATED:
- StatusActive
- MLS #10439061
- Days on Site116
- Taxes$4,523 / year
- MLS TypeResidential
- Year Built1963
- Lot Size0.40 Acres
- CountryCobb
Building Information for 4809 Hemlock Drive SW
- StoriesThree Or More
- Year Built1963
- Lot Size0.4000 Acres
Payment Calculator
Term
Interest
Home Price
Down Payment
The Payment Calculator is for illustrative purposes only. Read More
Property Information for 4809 Hemlock Drive SW
Summary
Location and General Information
- Community Features: None
- Directions: Austell Rd to Right on Seayes Dr, Left on Hemlock Dr, House is on Left
- Coordinates: 33.836651,-84.615839
School Information
- Elementary School: Clarkdale
- Middle School: Garrett
- High School: South Cobb
Taxes and HOA Information
- Parcel Number: 19113900170
- Tax Year: 2024
- Association Fee Includes: None
- Tax Lot: 4
Virtual Tour
Parking
- Open Parking: No
Interior and Exterior Features
Interior Features
- Cooling: Ceiling Fan(s), Central Air, Electric
- Heating: Central, Electric
- Appliances: Dishwasher, Disposal, Electric Water Heater, Microwave, Refrigerator
- Basement: Bath Finished, Daylight, Exterior Entry, Finished, Interior Entry, Partial
- Flooring: Stone, Tile, Vinyl
- Interior Features: Roommate Plan, Split Bedroom Plan
- Levels/Stories: Three Or More
- Window Features: Double Pane Windows
- Kitchen Features: Breakfast Area, Breakfast Bar, Pantry
- Foundation: Block
- Bathrooms Total Integer: 3
- Bathrooms Total Decimal: 3
Exterior Features
- Construction Materials: Brick
- Fencing: Back Yard
- Patio And Porch Features: Patio
- Roof Type: Composition
- Security Features: Carbon Monoxide Detector(s), Smoke Detector(s)
- Laundry Features: Other
- Pool Private: No
- Other Structures: Outbuilding
Property
Utilities
- Sewer: Public Sewer
- Utilities: Cable Available, Electricity Available, Natural Gas Available, Phone Available, Sewer Available, Underground Utilities, Water Available
- Water Source: Public
- Electric: 220 Volts
Property and Assessments
- Home Warranty: Yes
- Property Condition: Resale
Green Features
- Green Energy Efficient: Appliances, Windows
Lot Information
- Common Walls: No Common Walls
- Lot Features: Private
Multi Family
- Number of Units To Be Built: Square Feet
Rental
Rent Information
- Land Lease: Yes
Public Records for 4809 Hemlock Drive SW
Tax Record
- 2024$4,523.00 ($376.92 / month)
Home Facts
- Beds5
- Baths3
- StoriesThree Or More
- Lot Size0.4000 Acres
- StyleSingle Family Residence
- Year Built1963
- APN19113900170
- CountyCobb


