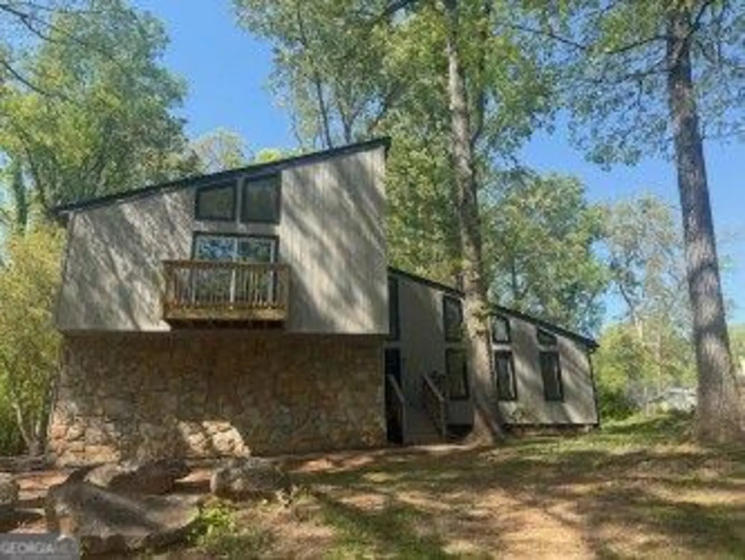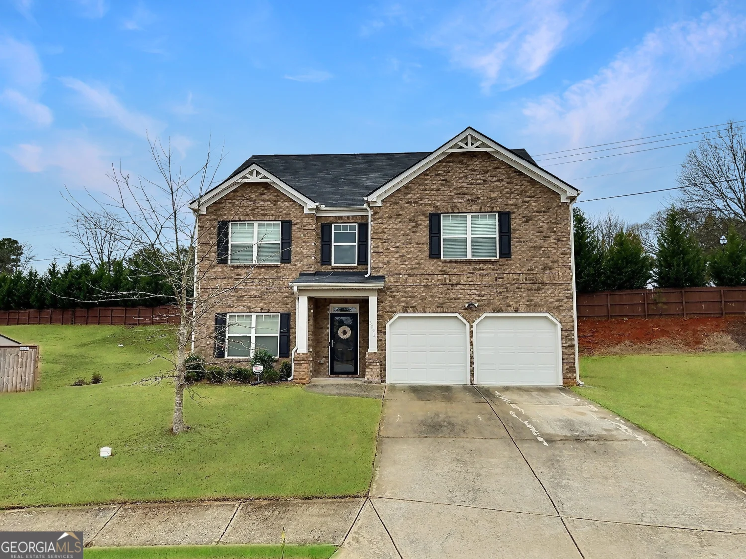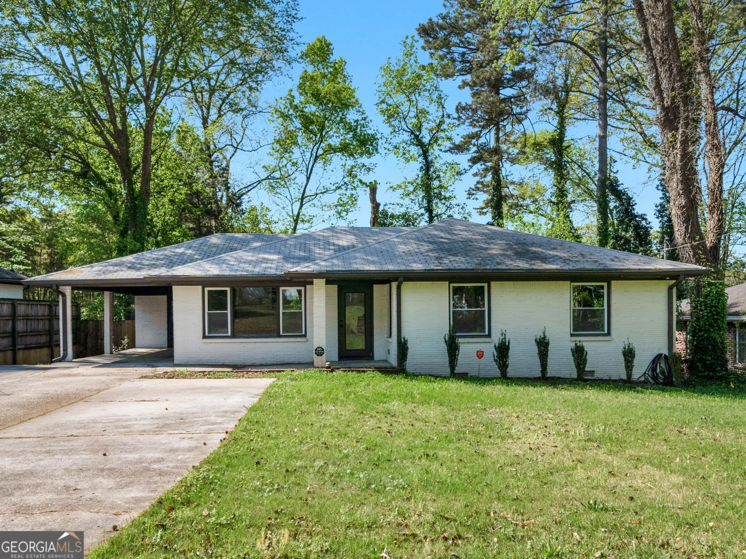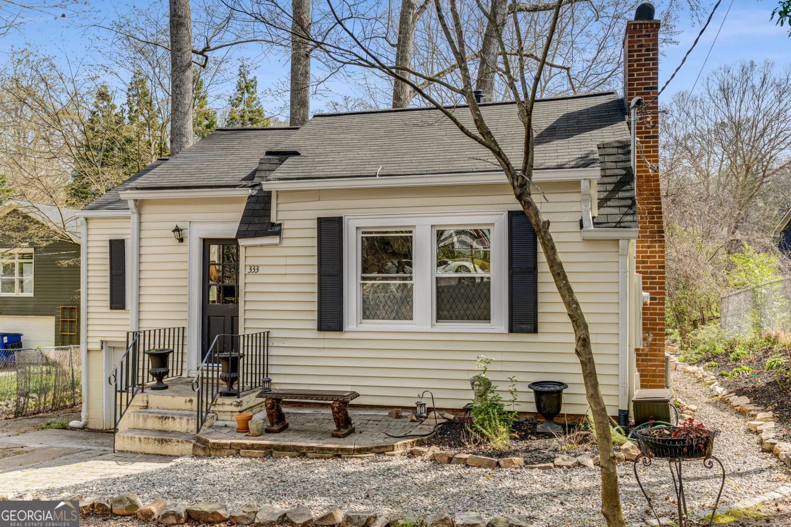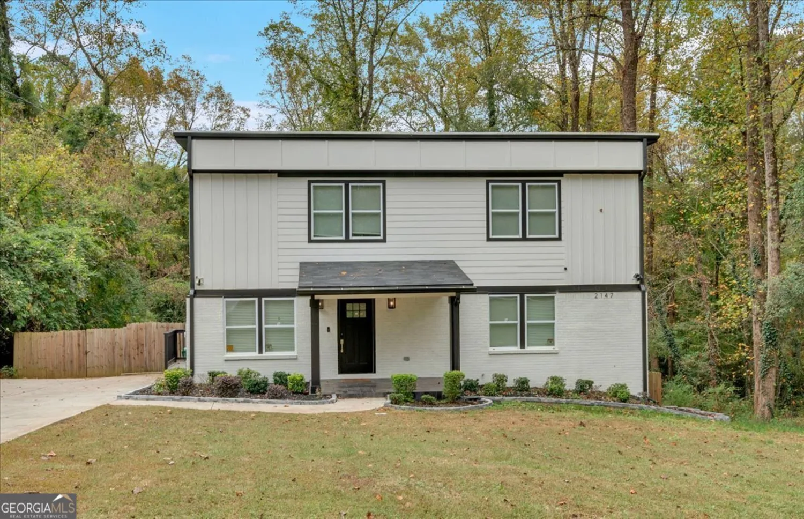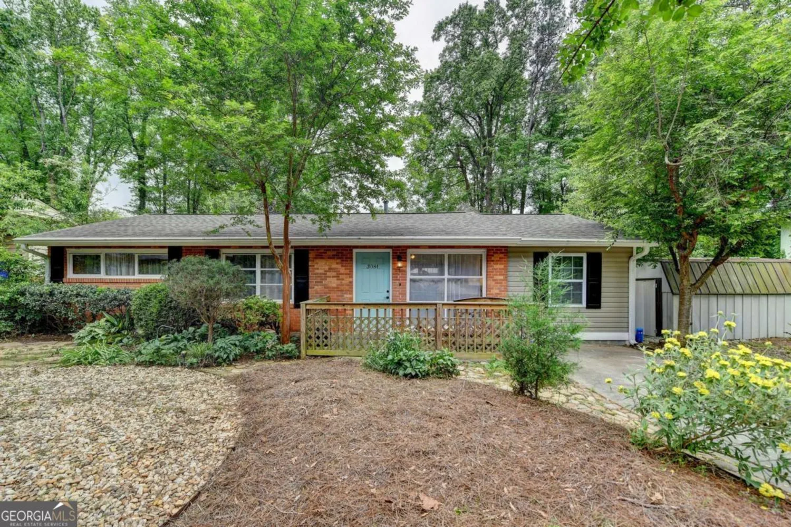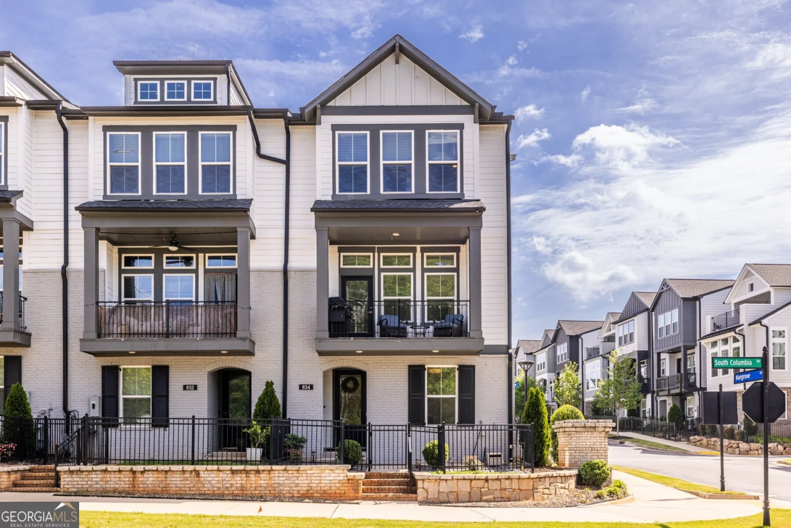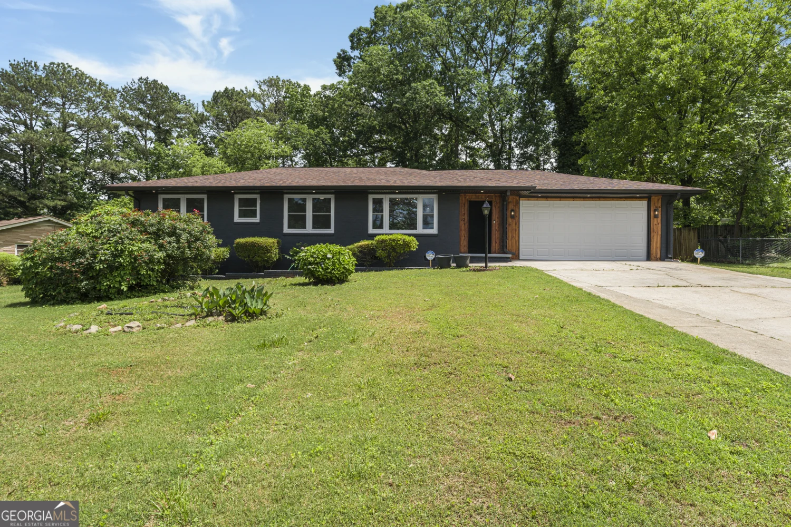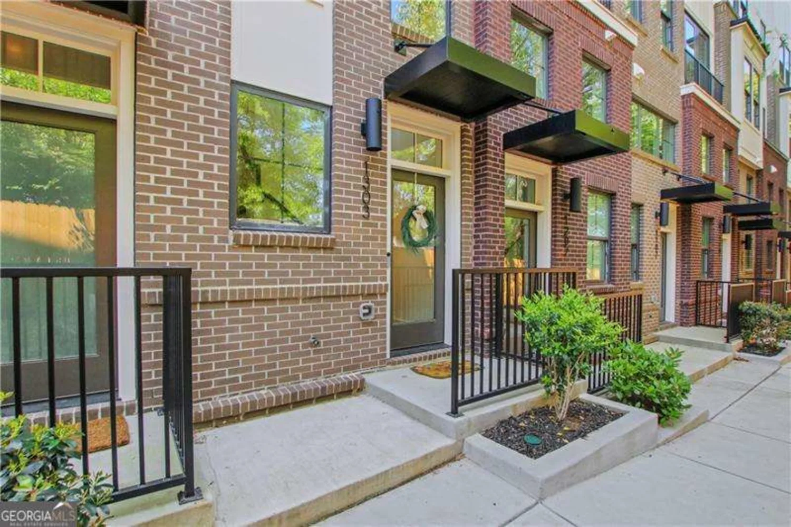1506 lavista properDecatur, GA 30033
1506 lavista properDecatur, GA 30033
Description
Welcome Home To This Fabulous 3 Bedroom, 3.5 Bath Townhome Nestled In The Desirable Oak Grove Area Of Decatur. You Will Love The Open Floor Plan, 9 ft Ceilings, Gleaming Hardwood Floors, And Abundance of Natural Light Throughout All Levels. The Spacious Kitchen Featuring Brand NEW Stainless Steel Appliances, NEW Kitchen Island, NEW Lighting, & NEW Subway Tile Backsplash Flows Seamlessely Into A Cozy Fireside Family Room With Custom Built-Ins. Don't Miss The Private Deck Ideally Located Off The Family Room. A Separate Dining Room That Opens Into A Lovely Living Room Offers Plenty Of Room For Entertaining. The Upper Level Boasts A Generously Sized Primary Suite With Trey Ceilings, Luxurious Bath, Double Sink Vanity, Separate Shower, Whirlpool Tub, NEW Mirrors, NEW LIghting and A Huge Walkin Closet. The Oversized Secondary Bedroom Also Features A Private Bath With NEW Mirrors, NEW Lighting and Walkin Closet. Unbelievable Square Footage and Plenty Of Storage Throughout The Townhome.The Terrace Level Offers a Private Bath And Walk Out To a Covered Patio. This Multipurpose Room Is Ideal As An In Law Suite, Rec. Room, Office, Or Additional Bedroom. Freshly Painted Throughout All Three Levels, All NEW Lighting, NEWLY Refinished Oak Hardwood Floors, And NEW AC In 2022. Convenient Location Close to Emory, CDC, CHOA, VA Hospital, Downtown Atlanta, Parks And Shopping. Excellent Investment Opportunity! No Rental Restrictions And Low HOA Fees!!!! Move-in Ready!!
Property Details for 1506 Lavista Proper
- Subdivision ComplexLavista Proper
- Architectural StyleBrick 4 Side, Traditional
- ExteriorGas Grill
- Num Of Parking Spaces2
- Parking FeaturesAttached, Garage, Garage Door Opener
- Property AttachedYes
LISTING UPDATED:
- StatusActive Under Contract
- MLS #10440792
- Days on Site97
- Taxes$5,434 / year
- HOA Fees$2,400 / month
- MLS TypeResidential
- Year Built1999
- Lot Size0.04 Acres
- CountryDeKalb
LISTING UPDATED:
- StatusActive Under Contract
- MLS #10440792
- Days on Site97
- Taxes$5,434 / year
- HOA Fees$2,400 / month
- MLS TypeResidential
- Year Built1999
- Lot Size0.04 Acres
- CountryDeKalb
Building Information for 1506 Lavista Proper
- StoriesThree Or More
- Year Built1999
- Lot Size0.0390 Acres
Payment Calculator
Term
Interest
Home Price
Down Payment
The Payment Calculator is for illustrative purposes only. Read More
Property Information for 1506 Lavista Proper
Summary
Location and General Information
- Community Features: Near Public Transport, Walk To Schools, Near Shopping
- Directions: I-85 South To Clairmont Rd, Head South On Clairmont , Turn Left On Lavista Rd, Then Left On Lavister Proper Circle. Townhome Will Be Second One On The Right.
- View: Seasonal View
- Coordinates: 33.824194,-84.295888
School Information
- Elementary School: Sagamore Hills
- Middle School: Henderson
- High School: Lakeside
Taxes and HOA Information
- Parcel Number: 18 149 01 072
- Tax Year: 2024
- Association Fee Includes: Maintenance Grounds, Pest Control, Reserve Fund
Virtual Tour
Parking
- Open Parking: No
Interior and Exterior Features
Interior Features
- Cooling: Ceiling Fan(s), Central Air, Dual, Zoned
- Heating: Central, Electric, Forced Air, Natural Gas
- Appliances: Cooktop, Dishwasher, Disposal, Dryer, Gas Water Heater, Microwave, Oven, Refrigerator, Stainless Steel Appliance(s), Washer
- Basement: Bath Finished, Daylight, Exterior Entry, Finished, Full, Interior Entry
- Fireplace Features: Family Room, Gas Starter
- Flooring: Carpet, Hardwood, Tile
- Interior Features: Bookcases, Double Vanity, High Ceilings, Roommate Plan, Separate Shower, Tile Bath, Tray Ceiling(s), Walk-In Closet(s)
- Levels/Stories: Three Or More
- Window Features: Double Pane Windows, Window Treatments
- Kitchen Features: Breakfast Area, Kitchen Island, Solid Surface Counters
- Foundation: Slab
- Total Half Baths: 1
- Bathrooms Total Integer: 4
- Bathrooms Total Decimal: 3
Exterior Features
- Construction Materials: Brick
- Fencing: Wood
- Patio And Porch Features: Deck, Patio
- Roof Type: Composition
- Security Features: Carbon Monoxide Detector(s), Smoke Detector(s)
- Spa Features: Bath
- Laundry Features: In Hall, Laundry Closet, Upper Level
- Pool Private: No
Property
Utilities
- Sewer: Public Sewer
- Utilities: Cable Available, Electricity Available, High Speed Internet, Natural Gas Available, Phone Available, Sewer Connected, Underground Utilities, Water Available
- Water Source: Public
- Electric: 220 Volts
Property and Assessments
- Home Warranty: Yes
- Property Condition: Resale
Green Features
- Green Energy Efficient: Appliances
Lot Information
- Above Grade Finished Area: 2712
- Common Walls: 2+ Common Walls
- Lot Features: Level
Multi Family
- Number of Units To Be Built: Square Feet
Rental
Rent Information
- Land Lease: Yes
Public Records for 1506 Lavista Proper
Tax Record
- 2024$5,434.00 ($452.83 / month)
Home Facts
- Beds3
- Baths3
- Total Finished SqFt2,712 SqFt
- Above Grade Finished2,712 SqFt
- StoriesThree Or More
- Lot Size0.0390 Acres
- StyleTownhouse
- Year Built1999
- APN18 149 01 072
- CountyDeKalb
- Fireplaces1


