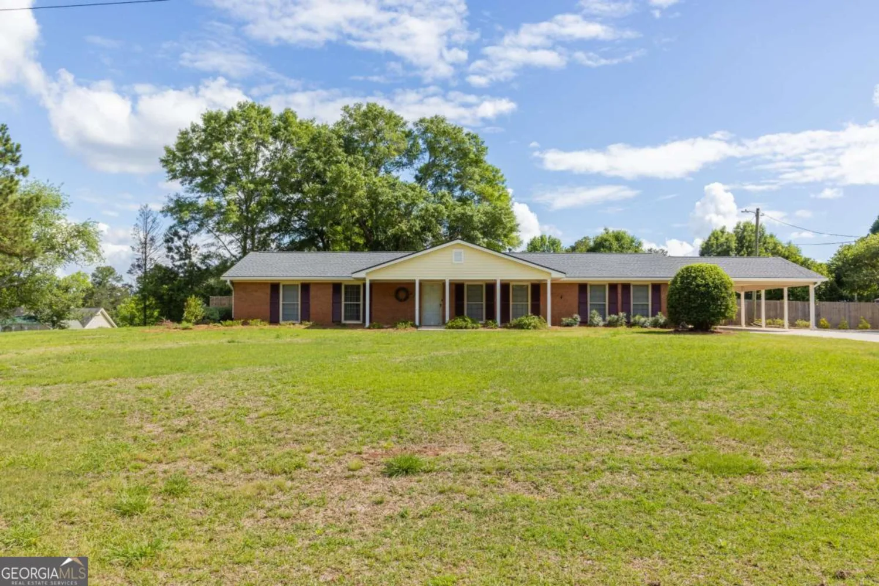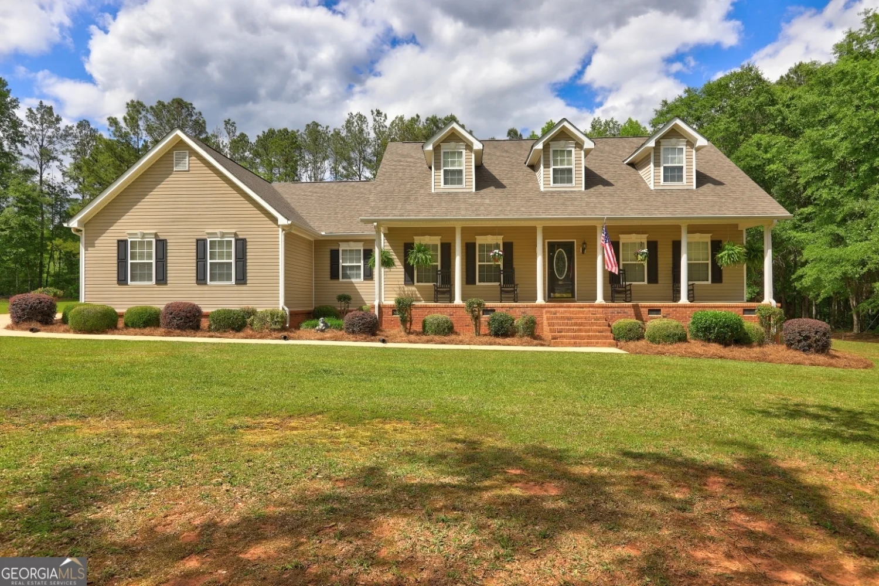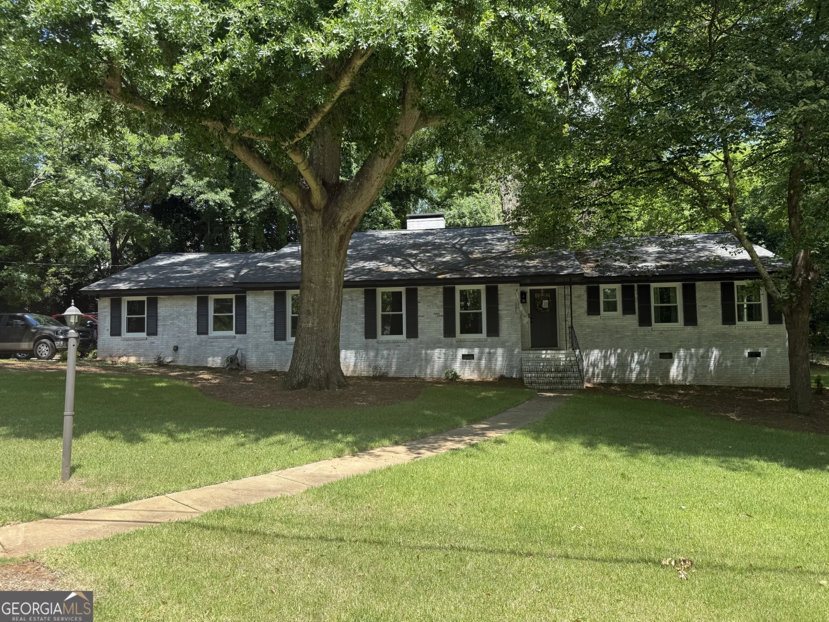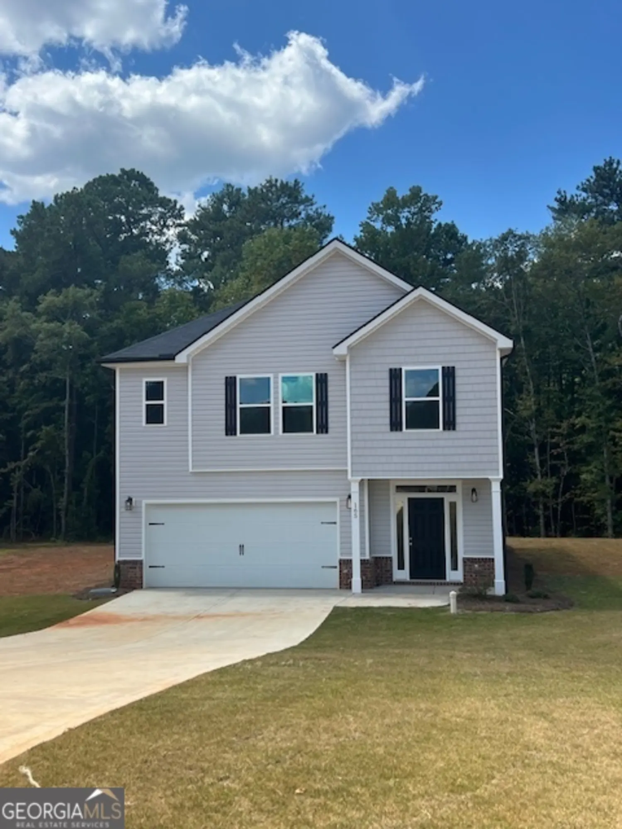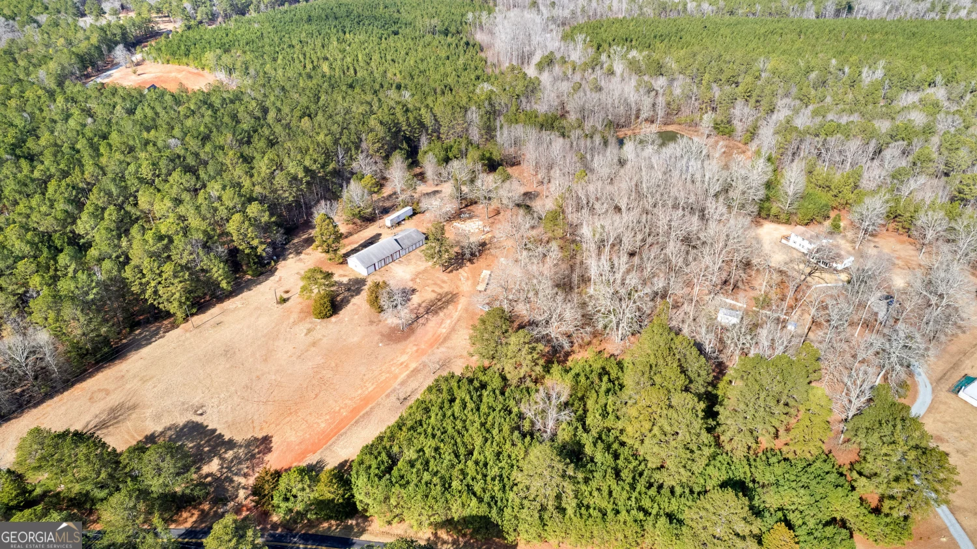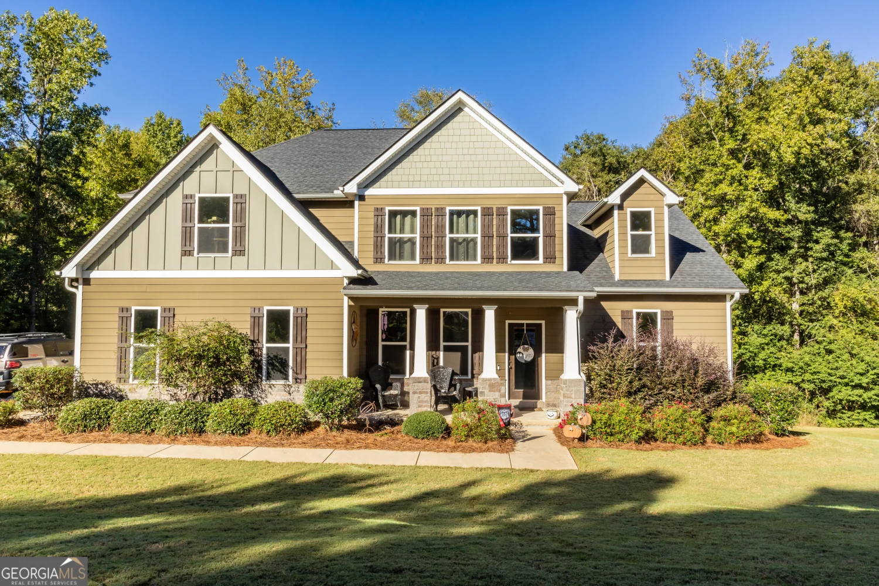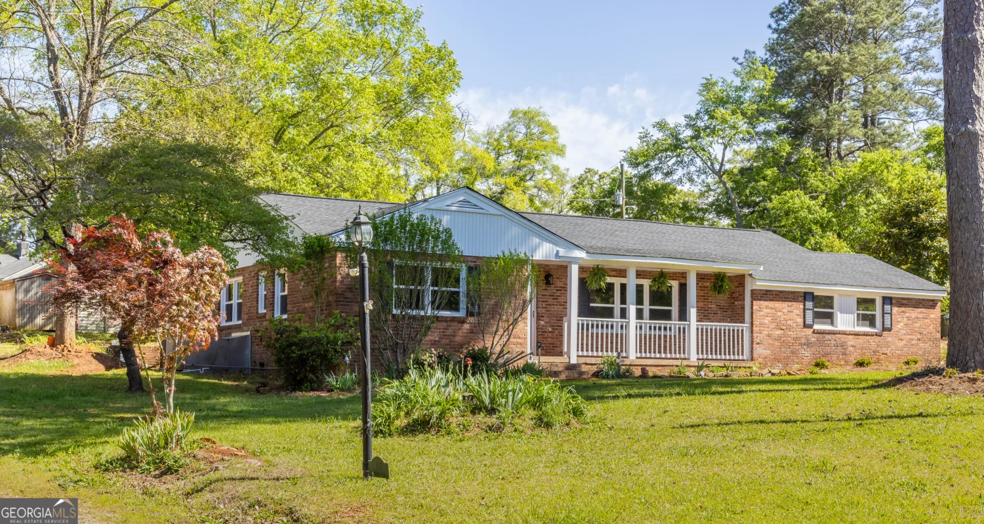314 cherokee roadThomaston, GA 30286
314 cherokee roadThomaston, GA 30286
Description
Updated kitchen with breakfast bar in this beautiful two story brick home in one of Thomaston's most desirable neighborhoods near the hospital. 3050 sq ft with 4 bedrooms, 3 full bathrooms, living room, den with gas log fireplace, dining room, sitting area and finished bonus room upstairs. Electrical, water heater, & central h/a were replaced in 2018. You'll love the outdoor space with pergola and beautiful landscaping for relaxing, watching the games, and entertaining. Partial basement with concrete floor gives plenty of storage space.
Property Details for 314 Cherokee Road
- Subdivision ComplexJohnston Heights
- Architectural StyleColonial, Traditional
- ExteriorVeranda
- Parking FeaturesGarage, Garage Door Opener, Kitchen Level, Off Street, Parking Pad, Side/Rear Entrance, Storage
- Property AttachedNo
LISTING UPDATED:
- StatusActive
- MLS #10441298
- Days on Site118
- Taxes$2,481.41 / year
- MLS TypeResidential
- Year Built1955
- Lot Size0.46 Acres
- CountryUpson
LISTING UPDATED:
- StatusActive
- MLS #10441298
- Days on Site118
- Taxes$2,481.41 / year
- MLS TypeResidential
- Year Built1955
- Lot Size0.46 Acres
- CountryUpson
Building Information for 314 Cherokee Road
- StoriesTwo
- Year Built1955
- Lot Size0.4600 Acres
Payment Calculator
Term
Interest
Home Price
Down Payment
The Payment Calculator is for illustrative purposes only. Read More
Property Information for 314 Cherokee Road
Summary
Location and General Information
- Community Features: Street Lights
- Directions: from downtown Ttown take W. Gordon St toward the hospital. Turn left at the hospital onto Cherokee Rd. Home will be on the right after passing Nelson Dr.
- Coordinates: 32.880383,-84.339254
School Information
- Elementary School: Upson-Lee
- Middle School: Upson Lee
- High School: Upson Lee
Taxes and HOA Information
- Parcel Number: T14 130
- Tax Year: 23
- Association Fee Includes: None
- Tax Lot: 3
Virtual Tour
Parking
- Open Parking: Yes
Interior and Exterior Features
Interior Features
- Cooling: Ceiling Fan(s), Central Air
- Heating: Central, Natural Gas
- Appliances: Dishwasher, Gas Water Heater, Oven/Range (Combo), Stainless Steel Appliance(s)
- Basement: Concrete, Exterior Entry, Partial, Unfinished
- Fireplace Features: Family Room, Gas Log, Masonry
- Flooring: Carpet, Hardwood
- Interior Features: Bookcases, Master On Main Level, Other, Tile Bath
- Levels/Stories: Two
- Kitchen Features: Breakfast Bar, Pantry, Solid Surface Counters
- Main Bedrooms: 2
- Bathrooms Total Integer: 3
- Main Full Baths: 2
- Bathrooms Total Decimal: 3
Exterior Features
- Construction Materials: Brick
- Patio And Porch Features: Patio
- Roof Type: Composition
- Laundry Features: In Garage
- Pool Private: No
Property
Utilities
- Sewer: Public Sewer
- Utilities: Cable Available, Electricity Available, High Speed Internet, Natural Gas Available, Sewer Connected
- Water Source: Public
Property and Assessments
- Home Warranty: Yes
- Property Condition: Resale
Green Features
Lot Information
- Above Grade Finished Area: 3050
- Lot Features: Level
Multi Family
- Number of Units To Be Built: Square Feet
Rental
Rent Information
- Land Lease: Yes
Public Records for 314 Cherokee Road
Tax Record
- 23$2,481.41 ($206.78 / month)
Home Facts
- Beds4
- Baths3
- Total Finished SqFt3,050 SqFt
- Above Grade Finished3,050 SqFt
- StoriesTwo
- Lot Size0.4600 Acres
- StyleSingle Family Residence
- Year Built1955
- APNT14 130
- CountyUpson
- Fireplaces1



