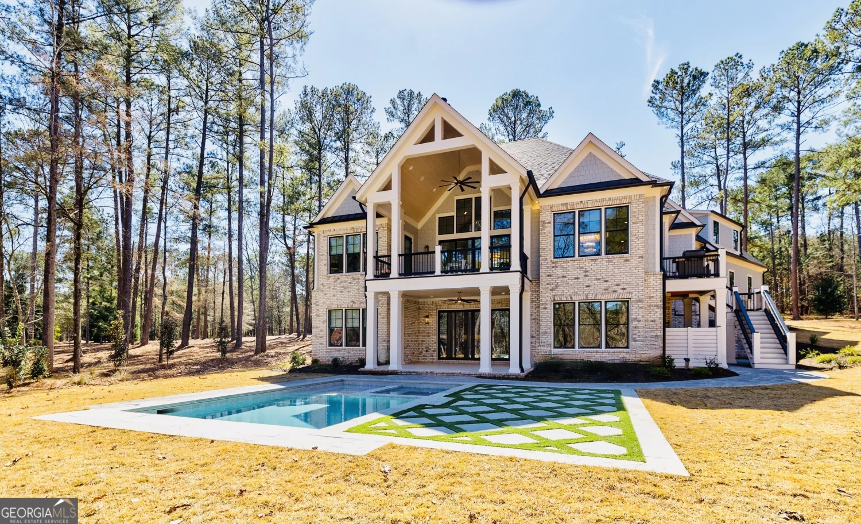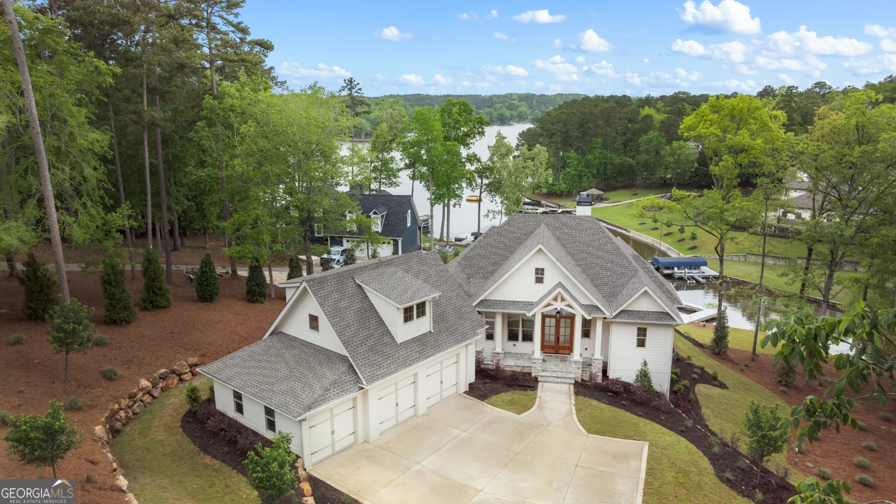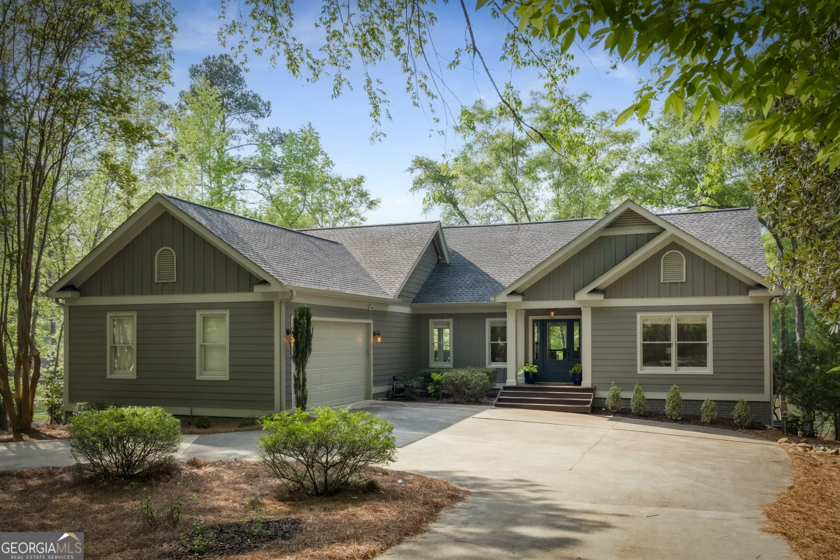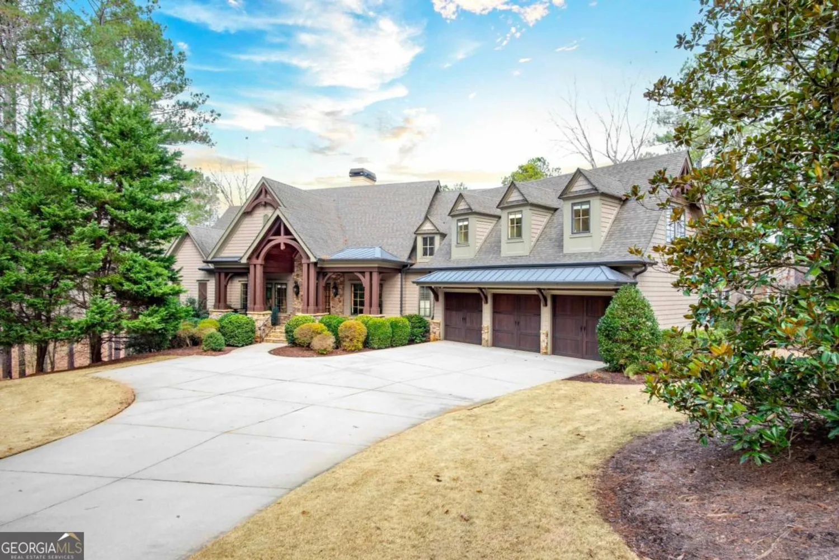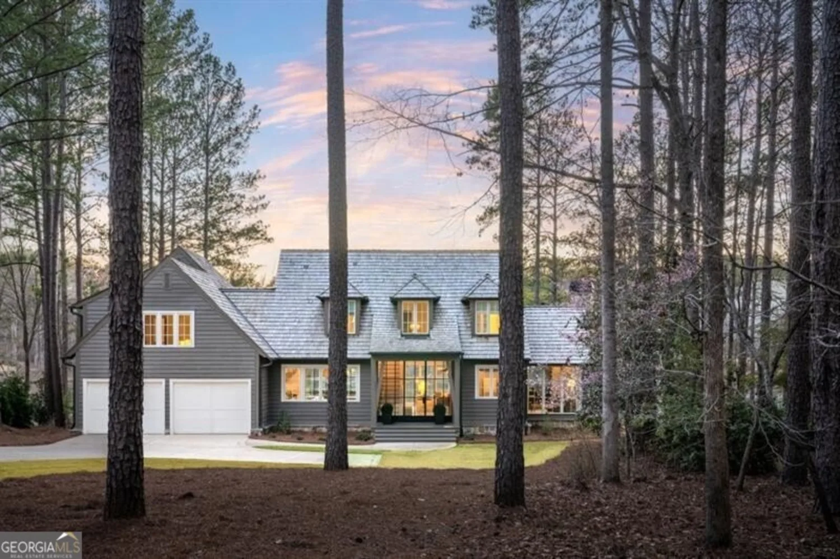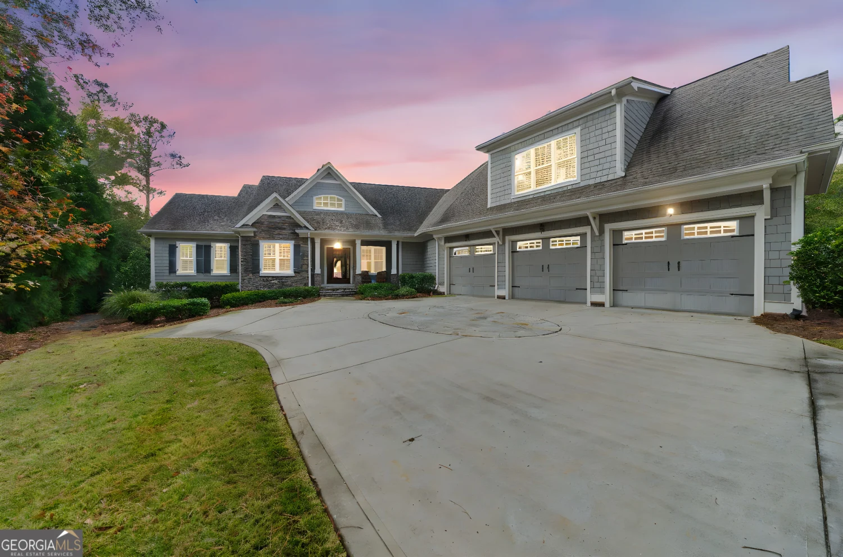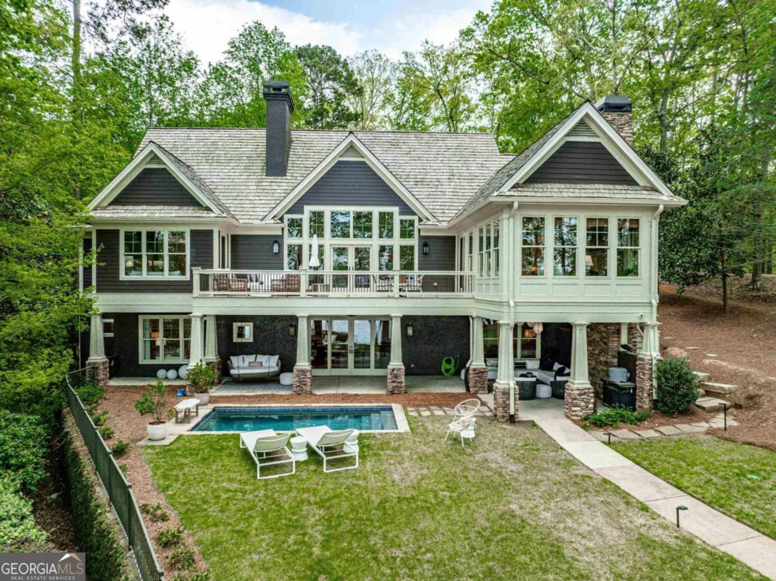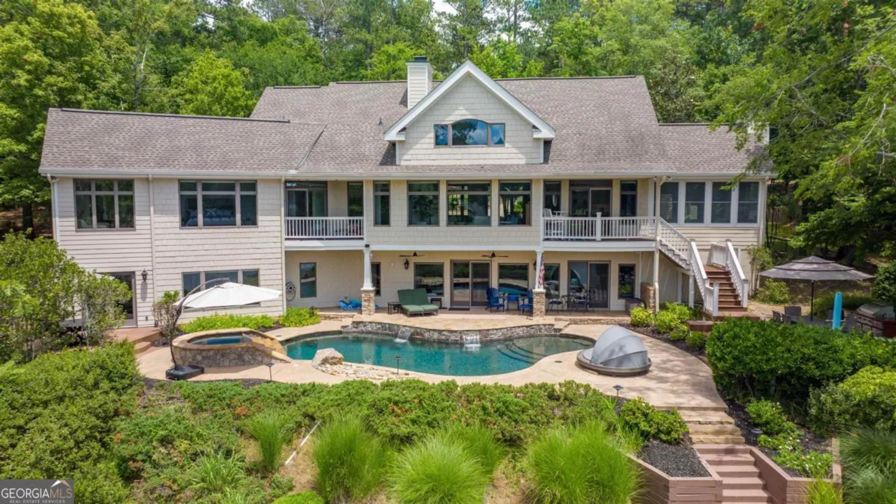1140 fox bendGreensboro, GA 30642
1140 fox bendGreensboro, GA 30642
Description
Introducing a New Construction luxurious custom home nestled in the prestigious Sugar Run section of Reynolds Lake Oconee community featuring a large 20x40 custom pool and spa and offering an exquisite lifestyle for the discerning homeowner. This stunning property boasts 5 bedrooms, 5 full bathrooms, and 2 half bathrooms spread across 6,500 square feet of living space on a spacious .81 acre homesite. With a 3 car garage providing ample storage, this home is designed for comfort and convenience. Step inside to discover a gourmet kitchen fit for a chef, an elegant office space for remote work or study, and even an elevator for easy access to all levels. The bonus room over the garage offers flexibility for entertainment or relaxation, while the upper deck with fireplace, lower covered patio with fireplace and grilling deck provide perfect spots for enjoying meals and outdoor gatherings. The owners' en suite on the main level offers a private retreat, completing the luxurious living experience. For golf enthusiasts the view cannot be beat and with the golf membership available it only adds to the allure of this property, allowing access to the world-class amenities at Reynolds Lake Oconee. Whether you seek a peaceful escape or a vibrant community lifestyle, this custom home caters to your every need with style and sophistication.
Property Details for 1140 Fox Bend
- Subdivision ComplexReynolds Lake Oconee
- Architectural StyleTraditional
- ExteriorSprinkler System
- Num Of Parking Spaces3
- Parking FeaturesAttached, Garage, Garage Door Opener
- Property AttachedYes
LISTING UPDATED:
- StatusActive
- MLS #10442946
- Days on Site104
- Taxes$1,701.83 / year
- HOA Fees$1,890 / month
- MLS TypeResidential
- Year Built2025
- Lot Size0.81 Acres
- CountryGreene
LISTING UPDATED:
- StatusActive
- MLS #10442946
- Days on Site104
- Taxes$1,701.83 / year
- HOA Fees$1,890 / month
- MLS TypeResidential
- Year Built2025
- Lot Size0.81 Acres
- CountryGreene
Building Information for 1140 Fox Bend
- StoriesThree Or More
- Year Built2025
- Lot Size0.8100 Acres
Payment Calculator
Term
Interest
Home Price
Down Payment
The Payment Calculator is for illustrative purposes only. Read More
Property Information for 1140 Fox Bend
Summary
Location and General Information
- Community Features: Boat/Camper/Van Prkg, Clubhouse, Fitness Center, Gated, Golf, Lake, Marina, Park, Playground, Pool, Shared Dock, Sidewalks, Street Lights, Swim Team, Tennis Court(s), Tennis Team
- Directions: Hwyy 44 to Linger Longer Road. Turn Left onto Lake Oconee Trail. Turn Left onto Gate House Drive. Turn Right onto Browns Ford Road. Turn Left onto Sugar Run. Turn Left onto Fox Bend. Home is on the left.
- Coordinates: 33.447832,-83.20564
School Information
- Elementary School: Lake Oconee
- Middle School: Anita White Carson
- High School: Greene County
Taxes and HOA Information
- Parcel Number: 076H000200
- Tax Year: 2024
- Association Fee Includes: Private Roads
- Tax Lot: 20
Virtual Tour
Parking
- Open Parking: No
Interior and Exterior Features
Interior Features
- Cooling: Central Air, Electric
- Heating: Central, Electric
- Appliances: Dishwasher, Disposal, Double Oven, Gas Water Heater, Ice Maker, Microwave, Refrigerator, Stainless Steel Appliance(s), Water Softener
- Basement: Daylight, Exterior Entry, Finished
- Fireplace Features: Family Room, Gas Log, Masonry, Outside
- Flooring: Carpet, Stone, Tile
- Interior Features: Beamed Ceilings, Double Vanity, Master On Main Level, Separate Shower, Soaking Tub, Tray Ceiling(s), Vaulted Ceiling(s), Walk-In Closet(s), Wet Bar, Wine Cellar
- Levels/Stories: Three Or More
- Kitchen Features: Kitchen Island, Pantry, Walk-in Pantry
- Main Bedrooms: 1
- Total Half Baths: 2
- Bathrooms Total Integer: 8
- Main Full Baths: 1
- Bathrooms Total Decimal: 7
Exterior Features
- Construction Materials: Stone, Stucco
- Patio And Porch Features: Deck, Patio, Porch
- Pool Features: In Ground
- Roof Type: Composition
- Security Features: Security System, Smoke Detector(s)
- Laundry Features: Mud Room
- Pool Private: No
Property
Utilities
- Sewer: Septic Tank
- Utilities: Propane
- Water Source: Private
Property and Assessments
- Home Warranty: Yes
- Property Condition: New Construction
Green Features
Lot Information
- Above Grade Finished Area: 3200
- Common Walls: No Common Walls
- Lot Features: Sloped
Multi Family
- Number of Units To Be Built: Square Feet
Rental
Rent Information
- Land Lease: Yes
Public Records for 1140 Fox Bend
Tax Record
- 2024$1,701.83 ($141.82 / month)
Home Facts
- Beds6
- Baths6
- Total Finished SqFt6,500 SqFt
- Above Grade Finished3,200 SqFt
- Below Grade Finished3,300 SqFt
- StoriesThree Or More
- Lot Size0.8100 Acres
- StyleSingle Family Residence
- Year Built2025
- APN076H000200
- CountyGreene
- Fireplaces3


