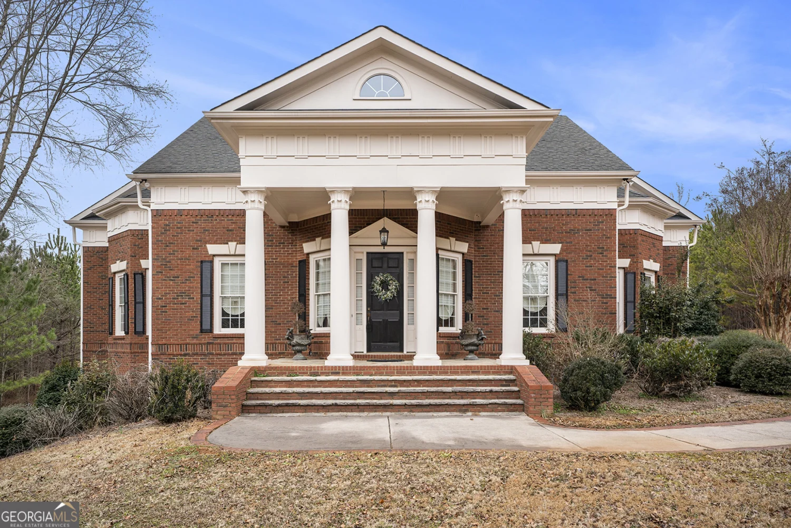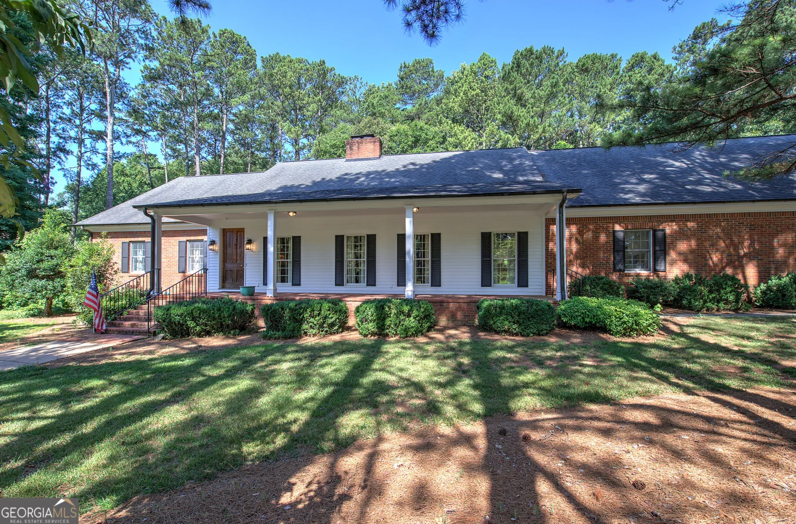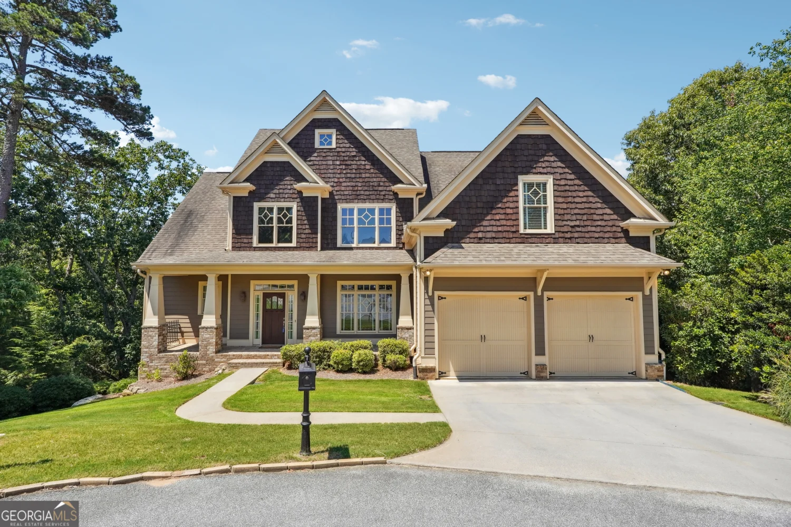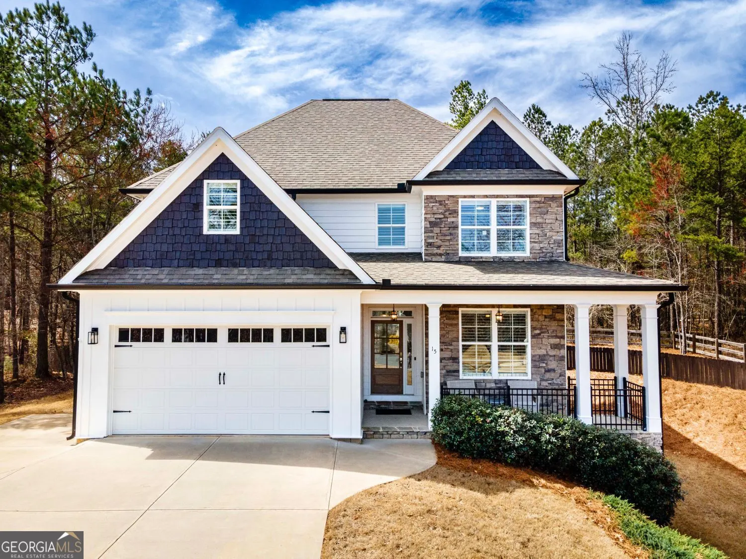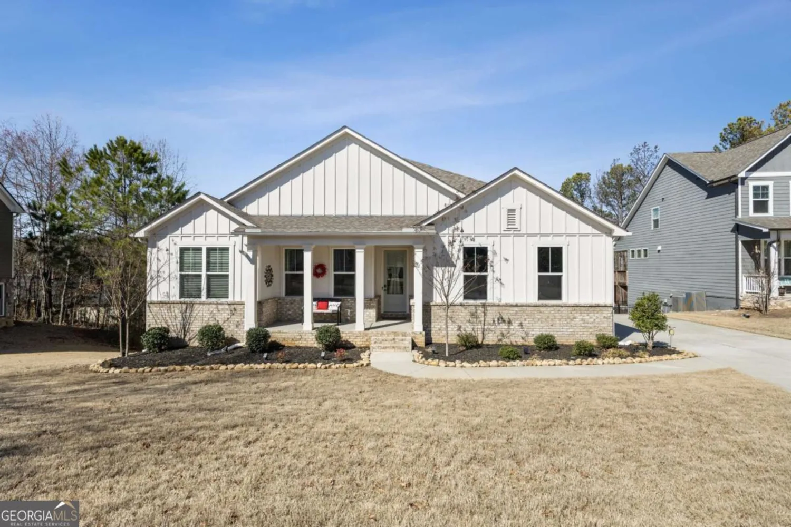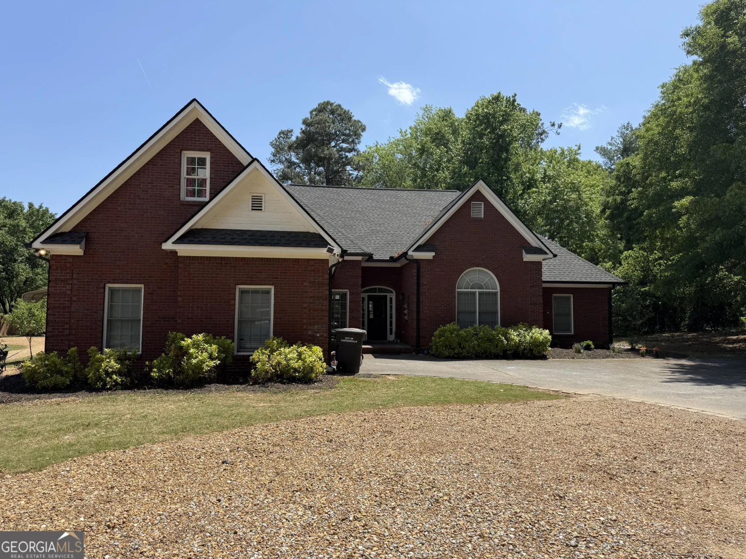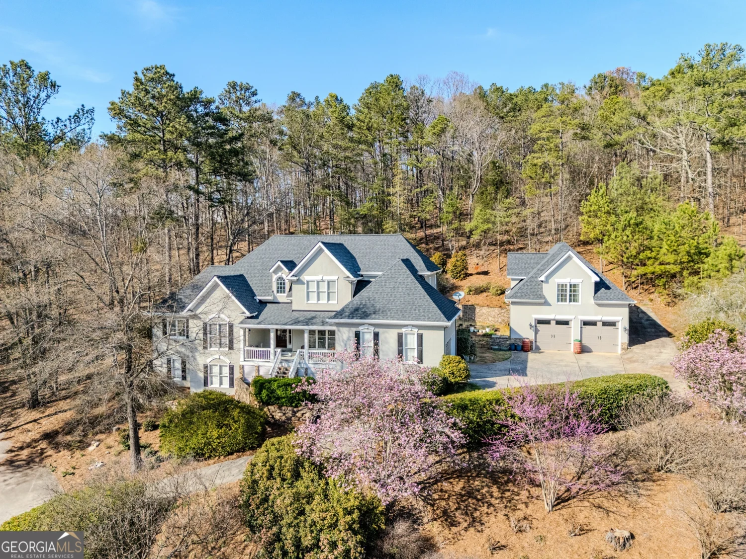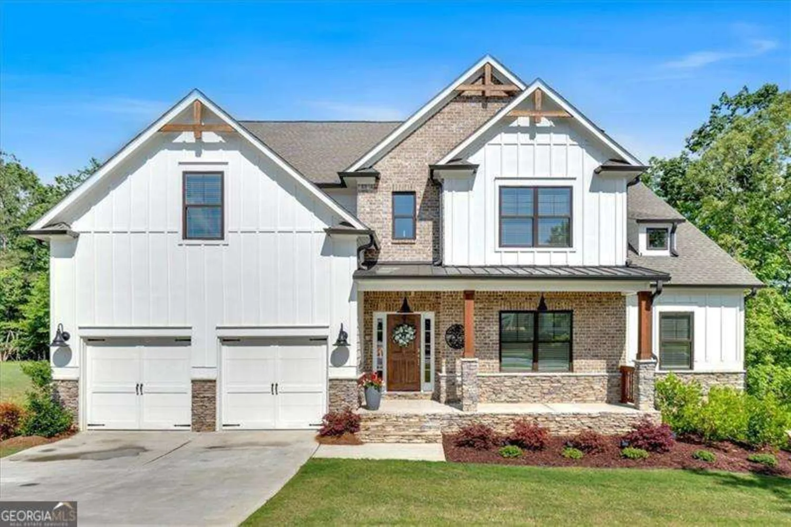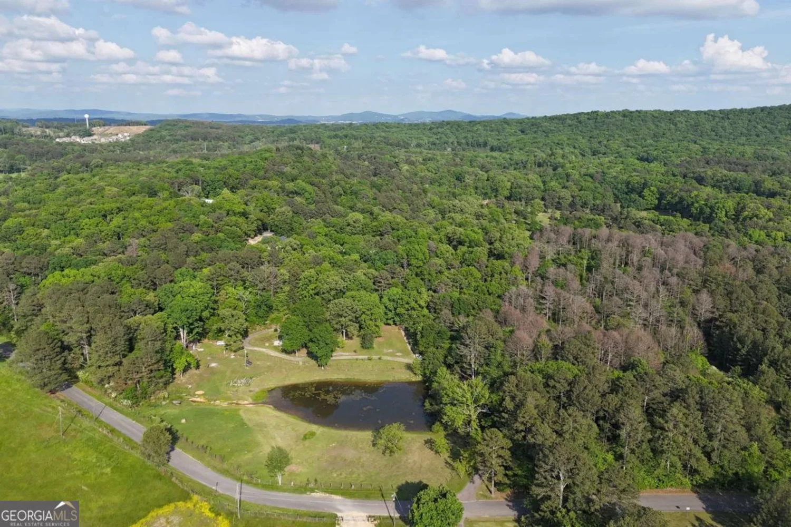21 branson mill drive nwCartersville, GA 30120
21 branson mill drive nwCartersville, GA 30120
Description
Expansive 3-acre Wooded Country Estate | Main House + 2 Separate Custom Garages Each w/Large Suites on Top. Executive Homesite in exclusive Branson Mill Community | Main House + 3-Car Custom Garage w/ Upstairs Retreat | Additional 2-Car Custom Garage + Upstairs Suite | Serene, quiet community with 3-6 Acre lots and a Creek running through it | Enjoy the Wide Land between homes in a Private, Luxurious community | Expansive Wrap-around Porch Spans 3 Sides w/Outdoor Kitchen | Sparkling Neighborhood Pool | Primary on Main | 2-story Entry Foyer | Light, airy - beautiful Natural Light | Formal DR w/large Picture Window brings the outdoors in! | LR w/ fireplace has French doors leading to wrap-around porch | Master on Main | His Her Walk-in Closets | Spa-like Primary Bath | Office off Primary has French doors that Open to Private Terrace | Kitchen with Granite counters and Expansive Windows | Hardwood Floors throughout | Mudroom w/sink by side entry door | Custom Crown throughout | 2 Spacious High-Ceiling Bedrooms and Bath Upstairs | Captivating Sitting Room with Vaulted Ceiling and Enormous Window Wall that Overlooks Estate | Oversized Doors and Extra Deep Bays are a Car Enthusiast's Dream | Beautifully finished Loft Sanctuary w/Gorgeous Wood Floors and Full Bath. | Extensive Parking | Huge Tool Closet on Lower Level | Upstairs Light-Filled Suite w/ Tall Ceilings, Full Bath, Large Closet and Kitchenette | Large, Private, Low-Maintenance Retreat! Enjoy Campouts and nights around the Firepit in your own Backyard! | Invisible Pet Fence spans the extensive perimeter | Easy access to I75 | Flexible Close Date
Property Details for 21 Branson Mill Drive NW
- Subdivision ComplexBranson Mill S/D
- Architectural StyleCraftsman
- ExteriorGas Grill
- Num Of Parking Spaces2
- Parking FeaturesAttached, Detached, Garage Door Opener, Guest
- Property AttachedNo
LISTING UPDATED:
- StatusActive
- MLS #10443316
- Days on Site123
- Taxes$5,192.15 / year
- HOA Fees$500 / month
- MLS TypeResidential
- Year Built2006
- Lot Size3.00 Acres
- CountryBartow
LISTING UPDATED:
- StatusActive
- MLS #10443316
- Days on Site123
- Taxes$5,192.15 / year
- HOA Fees$500 / month
- MLS TypeResidential
- Year Built2006
- Lot Size3.00 Acres
- CountryBartow
Building Information for 21 Branson Mill Drive NW
- StoriesTwo
- Year Built2006
- Lot Size3.0000 Acres
Payment Calculator
Term
Interest
Home Price
Down Payment
The Payment Calculator is for illustrative purposes only. Read More
Property Information for 21 Branson Mill Drive NW
Summary
Location and General Information
- Community Features: Playground, Pool
- Directions: 41 North to Griffen Road (turn left) Griffen Road to Two Run Trace (turn left) Two Run Trace to Branson Mill 9 turn left into the subdivision. 21 Branson Mill
- Coordinates: 34.27237,-84.895343
School Information
- Elementary School: Clear Creek
- Middle School: Adairsville
- High School: Adairsville
Taxes and HOA Information
- Parcel Number: 0047C0001007
- Tax Year: 23
- Association Fee Includes: Maintenance Grounds, Swimming
Virtual Tour
Parking
- Open Parking: No
Interior and Exterior Features
Interior Features
- Cooling: Ceiling Fan(s), Central Air, Electric, Heat Pump
- Heating: Electric, Heat Pump
- Appliances: Convection Oven, Cooktop, Dishwasher, Disposal, Double Oven, Ice Maker, Microwave, Oven, Refrigerator, Stainless Steel Appliance(s)
- Basement: Crawl Space
- Fireplace Features: Gas Log
- Flooring: Hardwood, Tile
- Interior Features: Other, Tray Ceiling(s), Entrance Foyer, Vaulted Ceiling(s), Walk-In Closet(s)
- Levels/Stories: Two
- Kitchen Features: Breakfast Area, Breakfast Bar, Breakfast Room, Country Kitchen, Kitchen Island, Solid Surface Counters
- Main Bedrooms: 1
- Total Half Baths: 1
- Bathrooms Total Integer: 5
- Main Full Baths: 1
- Bathrooms Total Decimal: 4
Exterior Features
- Construction Materials: Concrete
- Patio And Porch Features: Porch
- Roof Type: Composition
- Spa Features: Bath
- Laundry Features: Common Area, Laundry Closet
- Pool Private: No
- Other Structures: Kennel/Dog Run, Outbuilding, Outdoor Kitchen
Property
Utilities
- Sewer: Septic Tank
- Utilities: Cable Available, Electricity Available, High Speed Internet, Other, Phone Available, Propane, Underground Utilities, Water Available
- Water Source: Public
Property and Assessments
- Home Warranty: Yes
- Property Condition: Resale
Green Features
Lot Information
- Above Grade Finished Area: 3200
- Lot Features: Corner Lot, Private, Sloped
Multi Family
- Number of Units To Be Built: Square Feet
Rental
Rent Information
- Land Lease: Yes
Public Records for 21 Branson Mill Drive NW
Tax Record
- 23$5,192.15 ($432.68 / month)
Home Facts
- Beds4
- Baths4
- Total Finished SqFt3,200 SqFt
- Above Grade Finished3,200 SqFt
- StoriesTwo
- Lot Size3.0000 Acres
- StyleSingle Family Residence
- Year Built2006
- APN0047C0001007
- CountyBartow
- Fireplaces1


