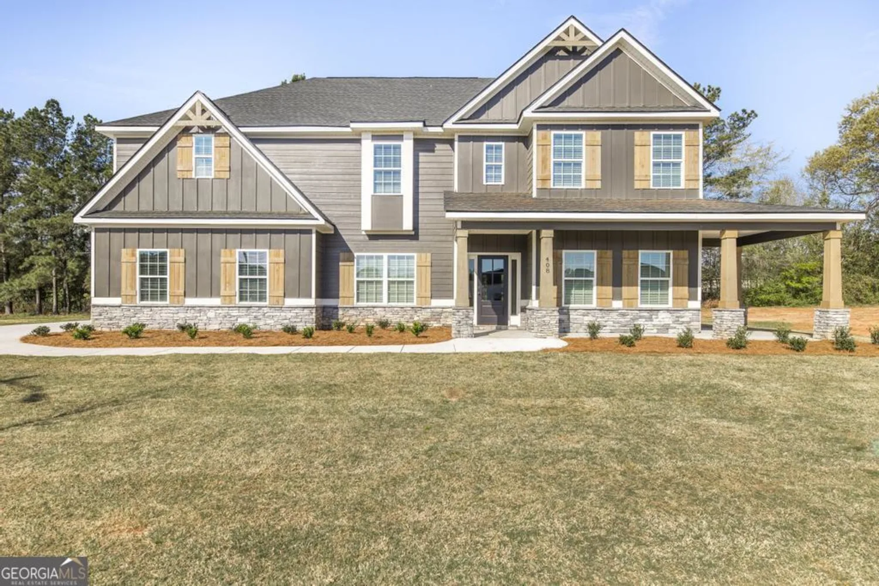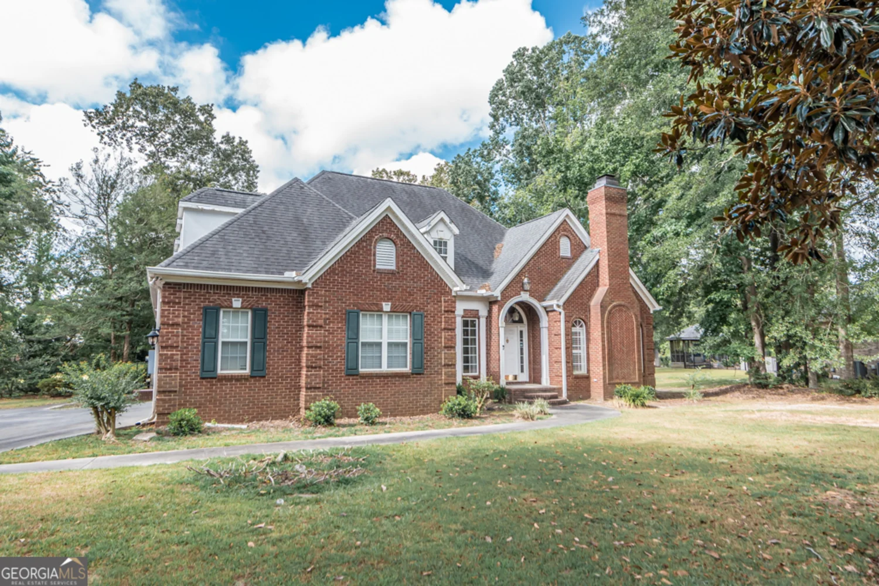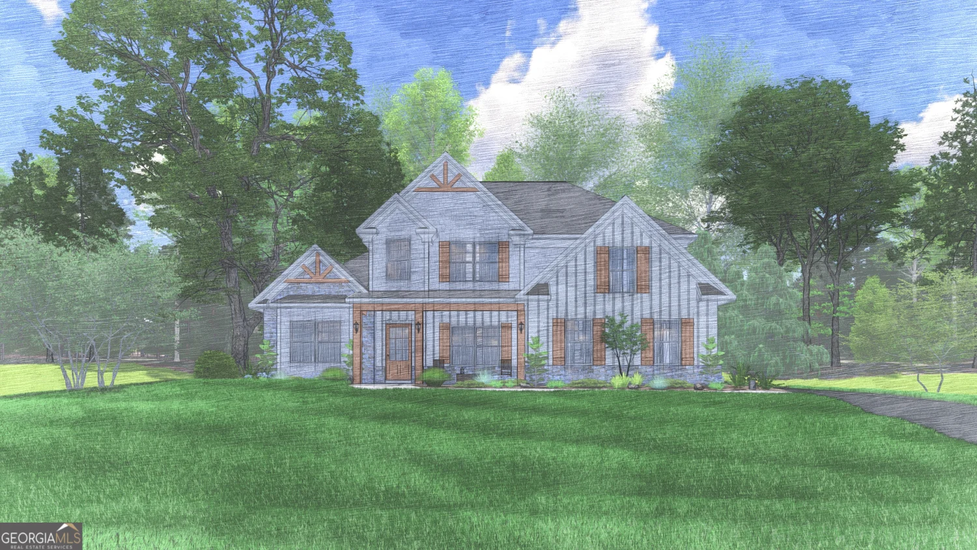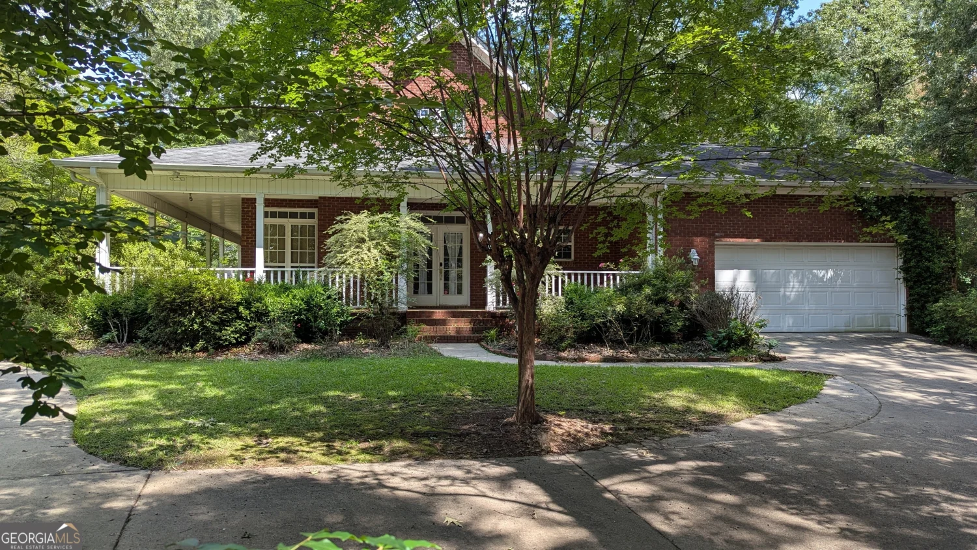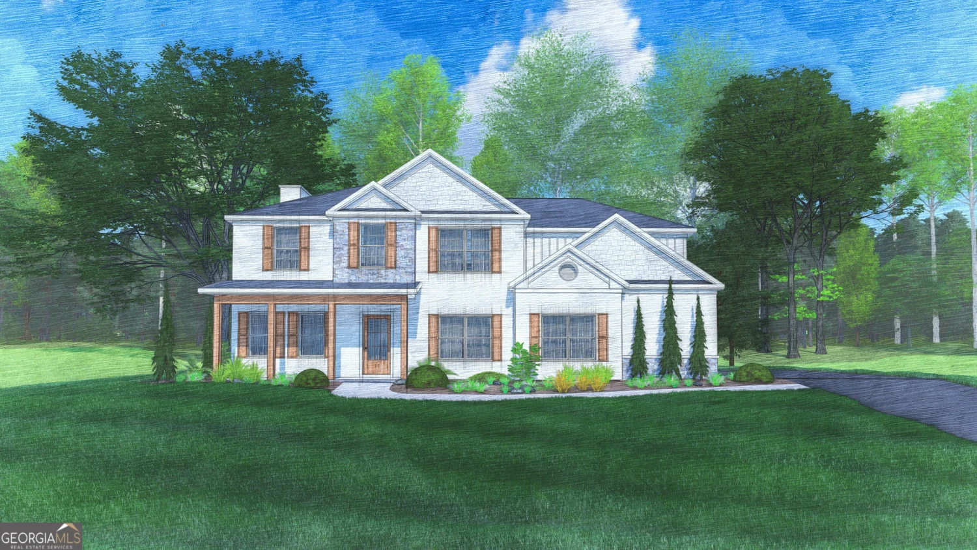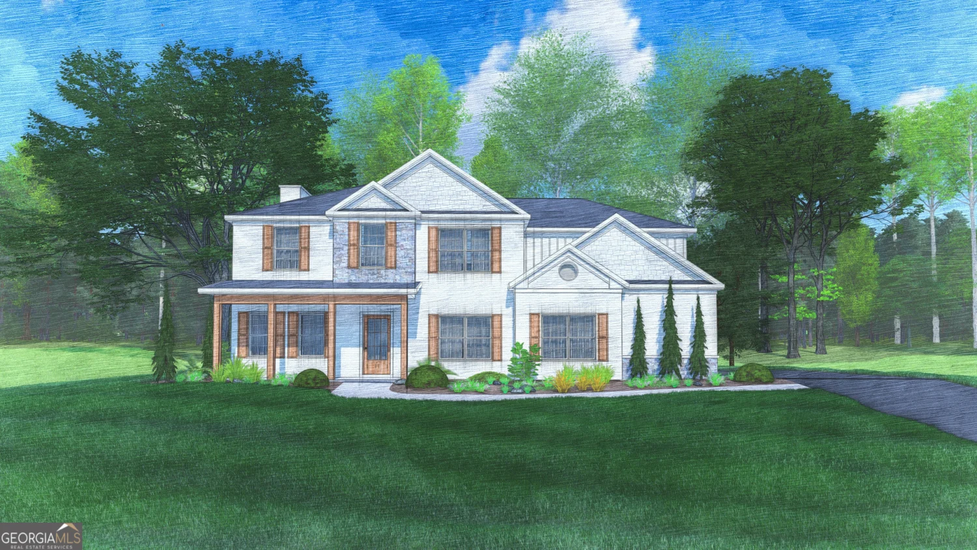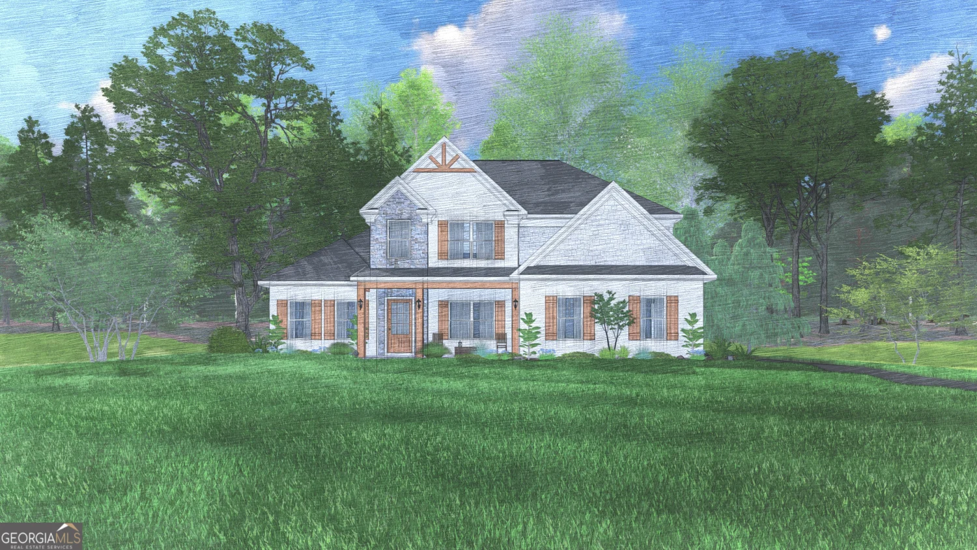202 stacy laneWarner Robins, GA 31088
202 stacy laneWarner Robins, GA 31088
Description
This gorgeous, all brick home is located in a prestigious neighborhood with tree lined streets and side walks. The house boasts 3 bedrooms and 2.5 baths on the main floor, of which one is a Hugh primary suite with large walk in closet. Both main floor full baths have walk in / roll in showers. All bathrooms have their own switch to heat the bathroom. As you walk in the front door you enter a spacious entryway that looks onto the living room with a fireplace that has a gas insert with remote for easy access. On the right of the entryway is a formal dining room the looks into a beautiful kitchen. Kitchen has granite countertops, pot filler, farmhouse sink, pantry and new refrigerator that conveys with the property. Upstairs is a bonus room with a full bath and wet bar. The back yard has a screened in porch and a wood privacy fence. All wet areas are tile flooring, bonus room has carpet and the remainder of the home is hardwood. Call today to view your new home.
Property Details for 202 Stacy Lane
- Subdivision ComplexThe Tiffany
- Architectural StyleBrick 4 Side
- ExteriorSprinkler System
- Num Of Parking Spaces8
- Parking FeaturesAttached, Parking Pad
- Property AttachedYes
LISTING UPDATED:
- StatusActive
- MLS #10446795
- Days on Site122
- Taxes$6,110 / year
- HOA Fees$150 / month
- MLS TypeResidential
- Year Built2016
- Lot Size0.33 Acres
- CountryHouston
LISTING UPDATED:
- StatusActive
- MLS #10446795
- Days on Site122
- Taxes$6,110 / year
- HOA Fees$150 / month
- MLS TypeResidential
- Year Built2016
- Lot Size0.33 Acres
- CountryHouston
Building Information for 202 Stacy Lane
- StoriesOne and One Half
- Year Built2016
- Lot Size0.3300 Acres
Payment Calculator
Term
Interest
Home Price
Down Payment
The Payment Calculator is for illustrative purposes only. Read More
Property Information for 202 Stacy Lane
Summary
Location and General Information
- Community Features: Sidewalks, Street Lights, Walk To Schools
- Directions: I-75 to Russell Pkwy., right lake joy dr, right on feagin mill dr., left on Elaine Taylor then left on Stacy. 202
- View: Seasonal View
- Coordinates: 32.565293,-83.700622
School Information
- Elementary School: Lake Joy Primary/Elementary
- Middle School: Feagin Mill
- High School: Houston County
Taxes and HOA Information
- Parcel Number: 0W1500 182000
- Tax Year: 2016
- Association Fee Includes: None
Virtual Tour
Parking
- Open Parking: Yes
Interior and Exterior Features
Interior Features
- Cooling: Ceiling Fan(s), Electric
- Heating: Central
- Appliances: Cooktop, Dishwasher, Disposal, Electric Water Heater, Microwave, None, Oven/Range (Combo), Refrigerator, Stainless Steel Appliance(s)
- Basement: None
- Fireplace Features: Gas Log, Living Room
- Flooring: Carpet, Hardwood, Tile
- Interior Features: Double Vanity, High Ceilings, Master On Main Level, Separate Shower, Split Bedroom Plan, Tile Bath, Tray Ceiling(s), Vaulted Ceiling(s), Walk-In Closet(s), Wet Bar
- Levels/Stories: One and One Half
- Window Features: Double Pane Windows
- Kitchen Features: Breakfast Area, Kitchen Island, Pantry, Solid Surface Counters
- Foundation: Slab
- Main Bedrooms: 3
- Total Half Baths: 1
- Bathrooms Total Integer: 4
- Main Full Baths: 2
- Bathrooms Total Decimal: 3
Exterior Features
- Accessibility Features: Accessible Approach with Ramp, Accessible Doors, Accessible Hallway(s), Shower Access Wheelchair
- Construction Materials: Brick
- Fencing: Back Yard, Wood
- Patio And Porch Features: Patio, Porch, Screened
- Roof Type: Composition
- Security Features: Smoke Detector(s)
- Laundry Features: Mud Room
- Pool Private: No
Property
Utilities
- Sewer: Public Sewer
- Utilities: Cable Available, Electricity Available, High Speed Internet, Sewer Connected, Water Available
- Water Source: Public
- Electric: 220 Volts
Property and Assessments
- Home Warranty: Yes
- Property Condition: Resale
Green Features
Lot Information
- Above Grade Finished Area: 2892
- Common Walls: No Common Walls
- Lot Features: Private
Multi Family
- Number of Units To Be Built: Square Feet
Rental
Rent Information
- Land Lease: Yes
Public Records for 202 Stacy Lane
Tax Record
- 2016$6,110.00 ($509.17 / month)
Home Facts
- Beds4
- Baths3
- Total Finished SqFt2,892 SqFt
- Above Grade Finished2,892 SqFt
- StoriesOne and One Half
- Lot Size0.3300 Acres
- StyleSingle Family Residence
- Year Built2016
- APN0W1500 182000
- CountyHouston
- Fireplaces1


