302 air view drive 2Warner Robins, GA 31088
302 air view drive 2Warner Robins, GA 31088
Description
A Hughston Homes Community. Welcome to our Jackson A Floorplan. One of our Favorite Floorplans with 3324 SF of Living Space. Phase II of Our Ridgeview Community is filled with Charm and is centrally located. Already Included Luxury Options such as Farmhouse Porch, Stone Wrapped Columns, Gourmet Kitchen, Elevated Vinyl Plank Flooring, Luxury Trim Package, Luxury Plumbing Package, Gameday Patio w/ Outdoor Fireplace & Side Entry Garage are sure to Impress. Elevate your lifestyle with Home Automation, Keyless Entry, Video Doorbell, Automated Front Porch Light, and more! Bright Open Floorplan awaits! Inviting Entry Foyer, Formal Dining Room w/ Tons of Detail, Flex Space ideal for Home Office, Huge Great Room w/ Fireplace & Tons of Light. Stunning Gourmet Kitchen w/ Timeless Cabinetry, Gorgeous Granite Countertops & Herringbone Backsplash. Our Gourmet Kitchen Package includes Gas Cooktop, Stainless Vent Hood, Built-in Oven/Microwave & Luxury Dishwasher. The Large Kitchen Island overlooking Breakfast Area & Walk-in Pantry. 5th Bedroom on Main Level perfect for Guests. Owner's Entry Boasts our Signature Drop Zone, creating the ideal catch-all. Upstairs leads to a Huge Owner's Suite and Owner's Bath w/ Garden Tub & Tiled Shower, Quartz Countertops & Spacious Walk-in Closet. Additional Bedroom w/ Walk-in Closet & Full Bath, creating a Teenager or In-Law Suite. Additional Bedrooms are Spacious w/ Ample Closets. Laundry is conveniently located Upstairs. Enjoy Elevated Vinyl Plank Flooring throughout the Main Living Areas. The Upgraded Trim & Gourmet Kitchen give this home a High-End Feel! 2 Car Side Entry Garage, Gameday Patio w/ Fireplace creates an Outdoor Oasis. You will not want to Miss This Opportunity!
Property Details for 302 Air View Drive 2
- Subdivision ComplexRidgeview Phase II
- Architectural StyleCraftsman
- Num Of Parking Spaces2
- Parking FeaturesAttached, Garage Door Opener, Garage, Side/Rear Entrance
- Property AttachedNo
LISTING UPDATED:
- StatusActive
- MLS #10501541
- Days on Site49
- Taxes$0.01 / year
- HOA Fees$360 / month
- MLS TypeResidential
- Year Built2025
- Lot Size0.75 Acres
- CountryHouston
LISTING UPDATED:
- StatusActive
- MLS #10501541
- Days on Site49
- Taxes$0.01 / year
- HOA Fees$360 / month
- MLS TypeResidential
- Year Built2025
- Lot Size0.75 Acres
- CountryHouston
Building Information for 302 Air View Drive 2
- StoriesTwo
- Year Built2025
- Lot Size0.7500 Acres
Payment Calculator
Term
Interest
Home Price
Down Payment
The Payment Calculator is for illustrative purposes only. Read More
Property Information for 302 Air View Drive 2
Summary
Location and General Information
- Community Features: None
- Directions: Take I-75 N, exit 142 for GA-96 toward US Hwy -41, Turn left onto US Hwy 41 N. Turn right onto Houston Lake Rd, and Left on Simmons Rd. Community on Left. Lookout Trail. (Overlook)
- Coordinates: 32.673836,-83.690894
School Information
- Elementary School: Northside Elementary
- Middle School: Thomson
- High School: Northside
Taxes and HOA Information
- Parcel Number: LOT 2 RIDGEVIEW PHASE II
- Tax Year: 2025
- Association Fee Includes: None
- Tax Lot: 2
Virtual Tour
Parking
- Open Parking: No
Interior and Exterior Features
Interior Features
- Cooling: Electric, Ceiling Fan(s), Central Air, Heat Pump
- Heating: Electric, Central, Heat Pump
- Appliances: Cooktop, Dishwasher, Disposal, Gas Water Heater, Microwave, Oven, Stainless Steel Appliance(s), Tankless Water Heater
- Basement: None
- Fireplace Features: Other, Outside, Factory Built
- Flooring: Carpet, Other, Tile
- Interior Features: Double Vanity, High Ceilings, Separate Shower, Soaking Tub, Tile Bath, Tray Ceiling(s), Entrance Foyer, Walk-In Closet(s)
- Levels/Stories: Two
- Window Features: Double Pane Windows
- Kitchen Features: Breakfast Area, Breakfast Bar, Kitchen Island, Solid Surface Counters, Walk-in Pantry
- Foundation: Slab
- Main Bedrooms: 1
- Bathrooms Total Integer: 4
- Main Full Baths: 1
- Bathrooms Total Decimal: 4
Exterior Features
- Construction Materials: Concrete, Other, Stone
- Patio And Porch Features: Patio, Porch
- Roof Type: Composition
- Security Features: Security System, Carbon Monoxide Detector(s), Smoke Detector(s)
- Laundry Features: Upper Level
- Pool Private: No
Property
Utilities
- Sewer: Public Sewer
- Utilities: Underground Utilities
- Water Source: Public
Property and Assessments
- Home Warranty: Yes
- Property Condition: To Be Built
Green Features
- Green Energy Efficient: Insulation, Thermostat, Windows
Lot Information
- Above Grade Finished Area: 3324
- Lot Features: Other
Multi Family
- # Of Units In Community: 2
- Number of Units To Be Built: Square Feet
Rental
Rent Information
- Land Lease: Yes
- Occupant Types: Vacant
Public Records for 302 Air View Drive 2
Tax Record
- 2025$0.01 ($0.00 / month)
Home Facts
- Beds5
- Baths4
- Total Finished SqFt3,324 SqFt
- Above Grade Finished3,324 SqFt
- StoriesTwo
- Lot Size0.7500 Acres
- StyleSingle Family Residence
- Year Built2025
- APNLOT 2 RIDGEVIEW PHASE II
- CountyHouston
- Fireplaces2
Similar Homes
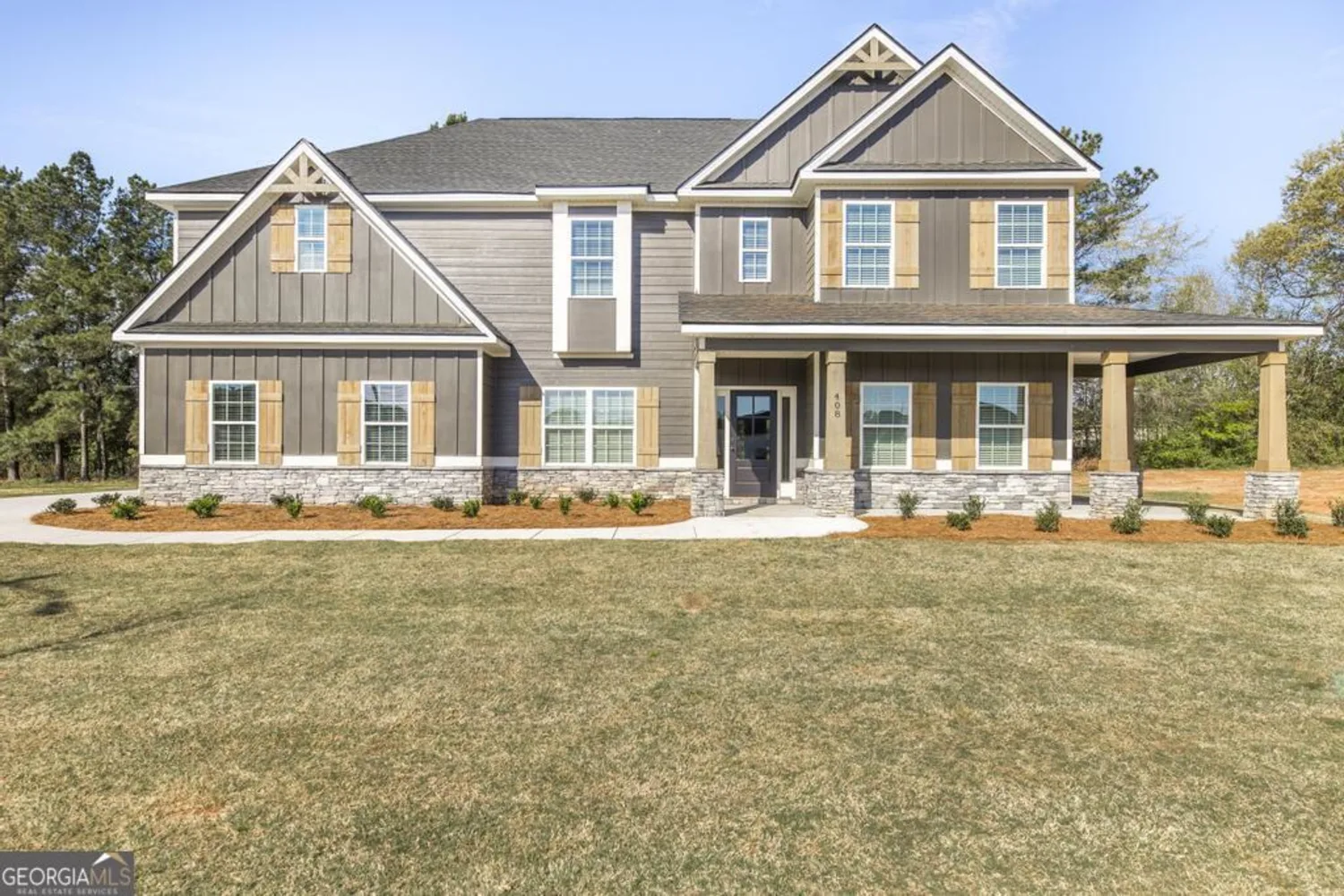
408 Bella Notte Circle 26A
Warner Robins, GA 31088
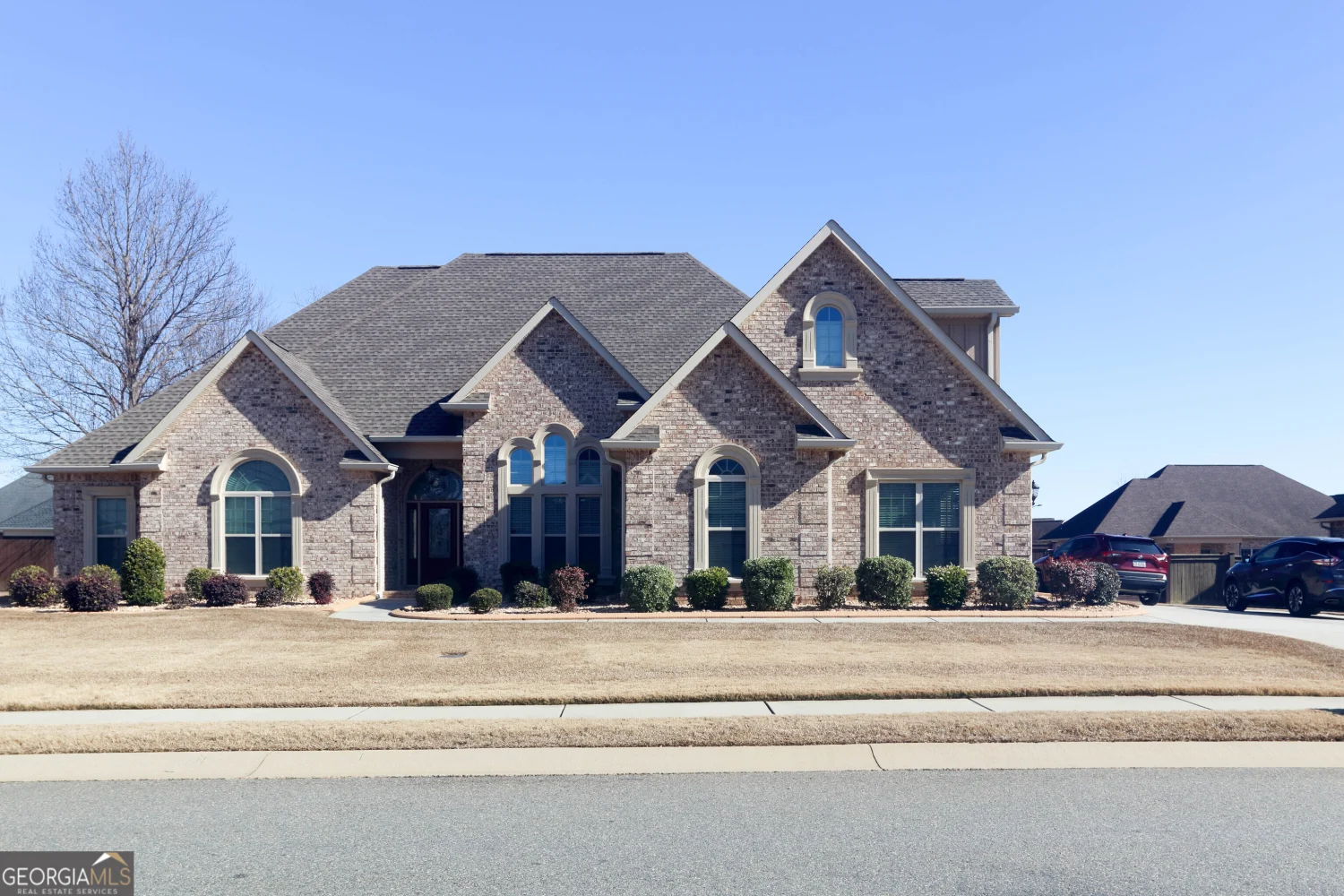
202 Stacy Lane
Warner Robins, GA 31088
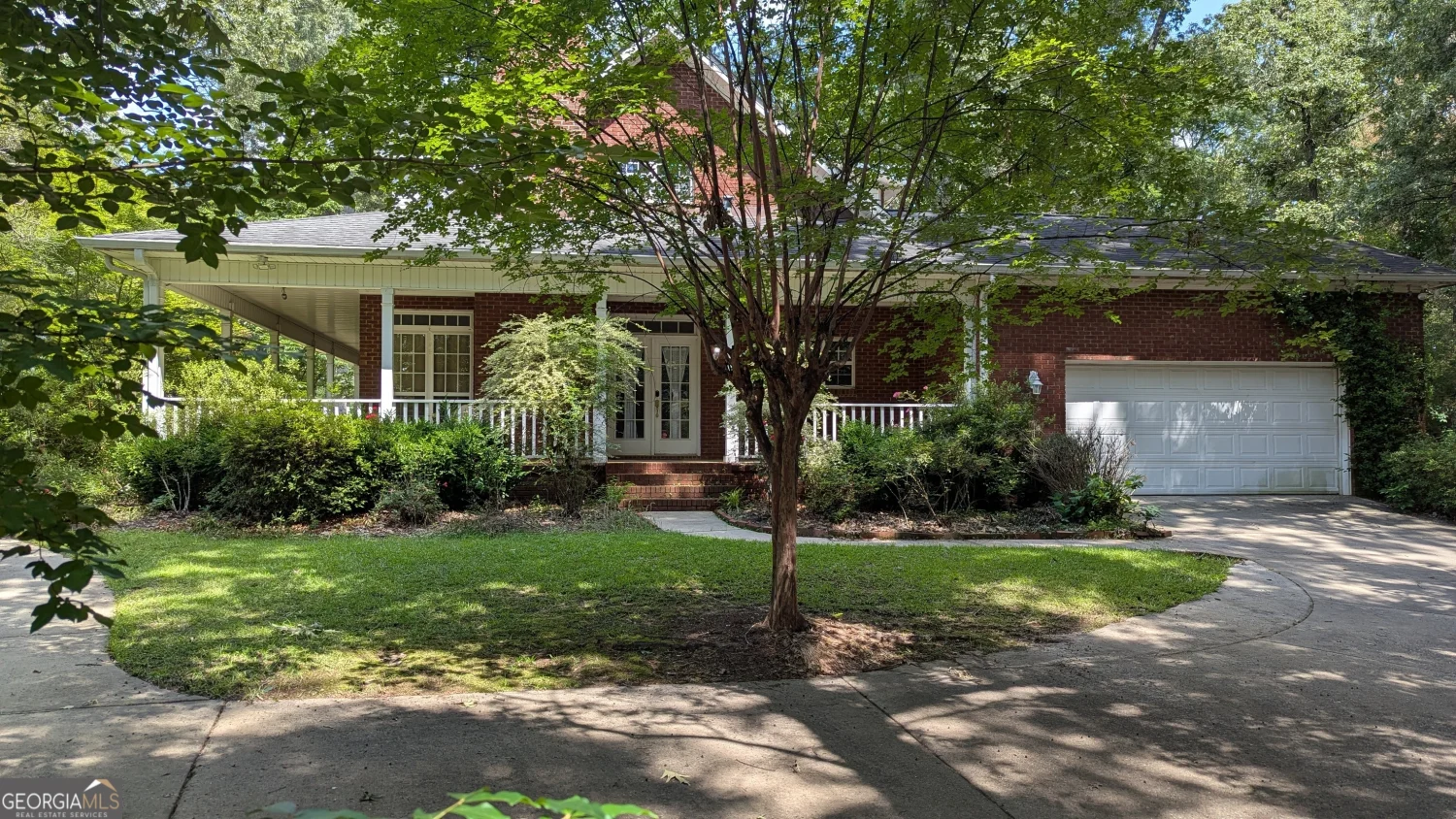
107 Whitney Court
Warner Robins, GA 31088

426 Bella Notte Circle 17A
Warner Robins, GA 31088
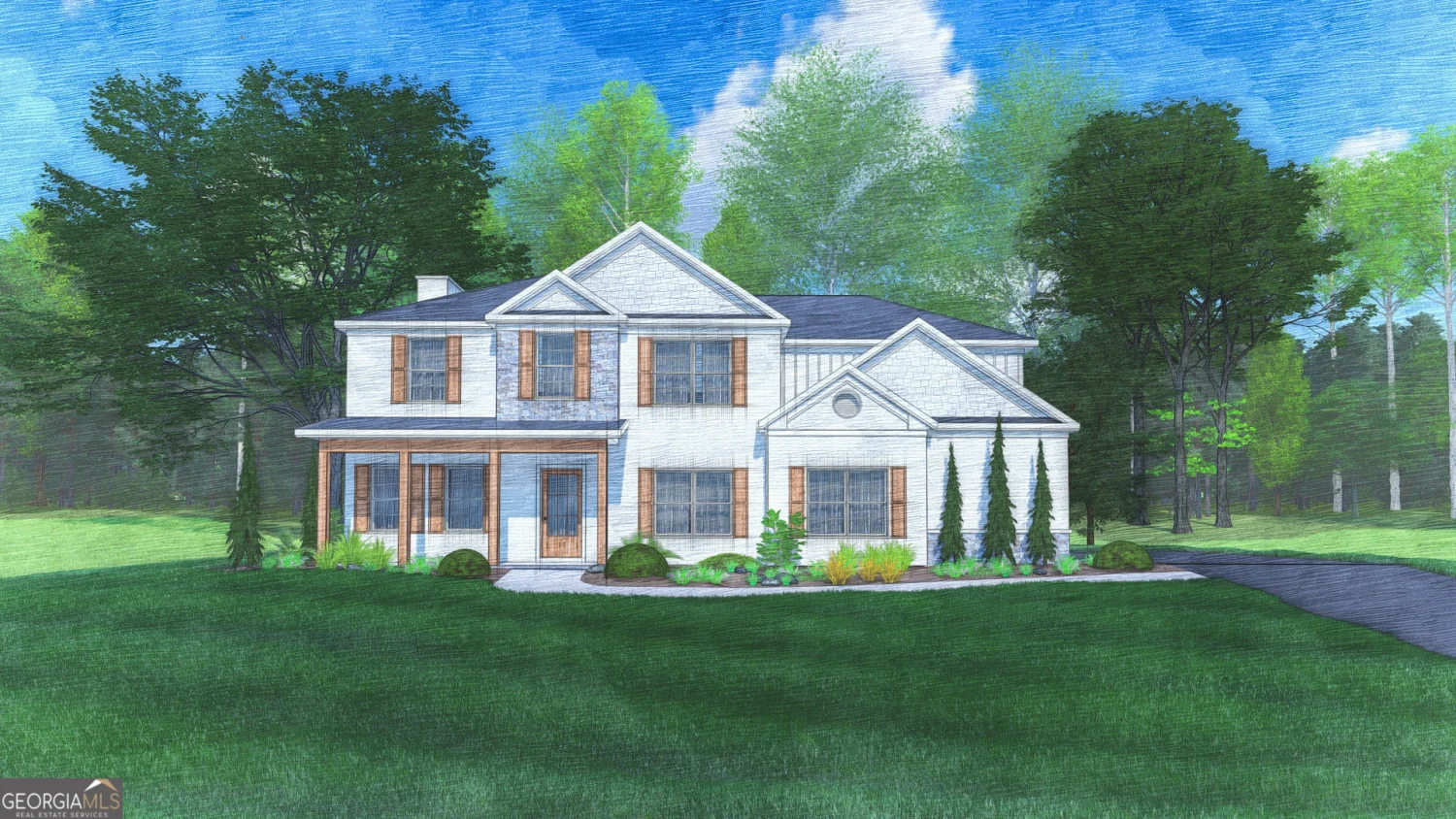
422 Bella Notte Circle 19A
Warner Robins, GA 31088
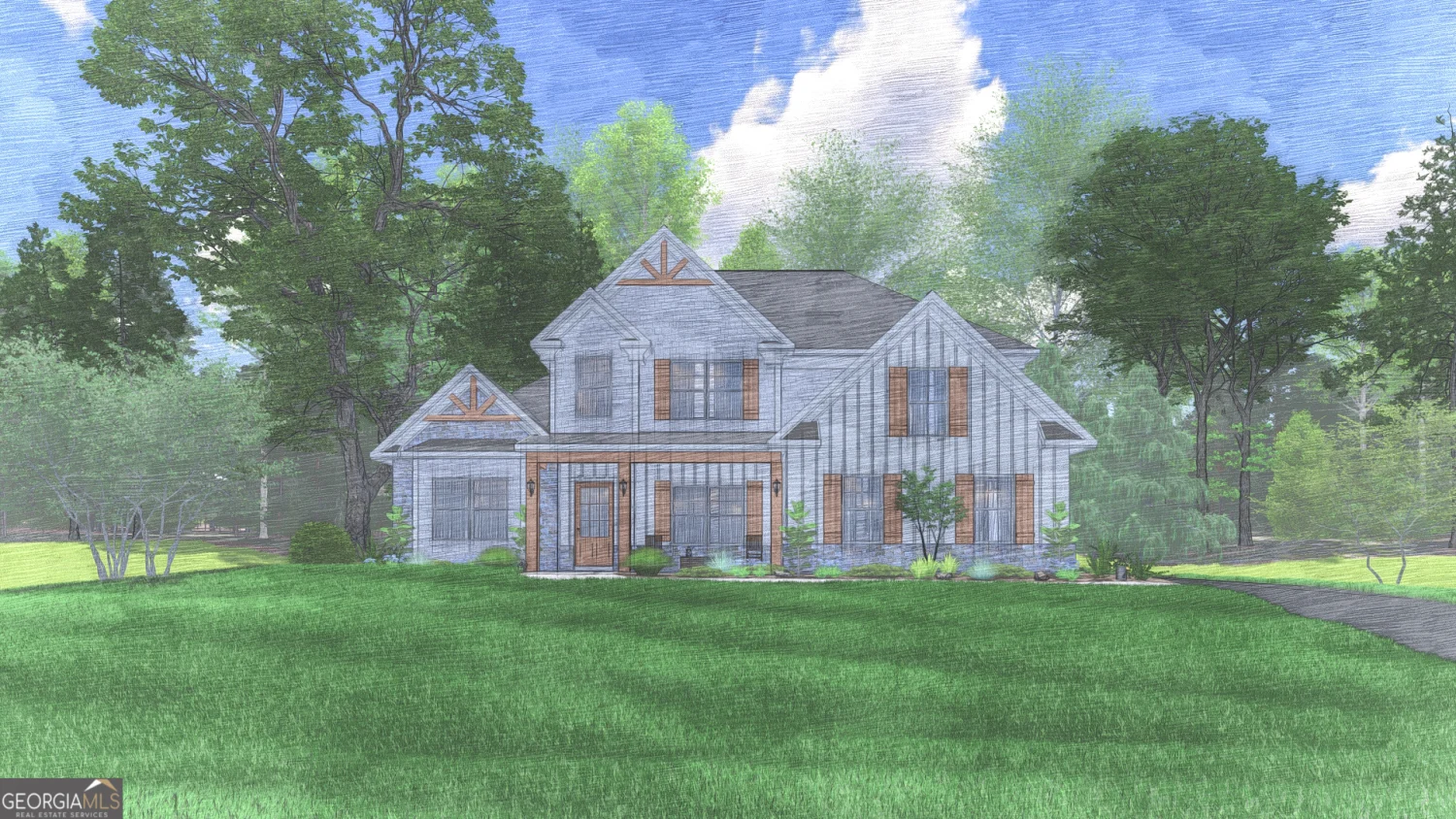
405 Bella Notte Circle 3D
Warner Robins, GA 31088
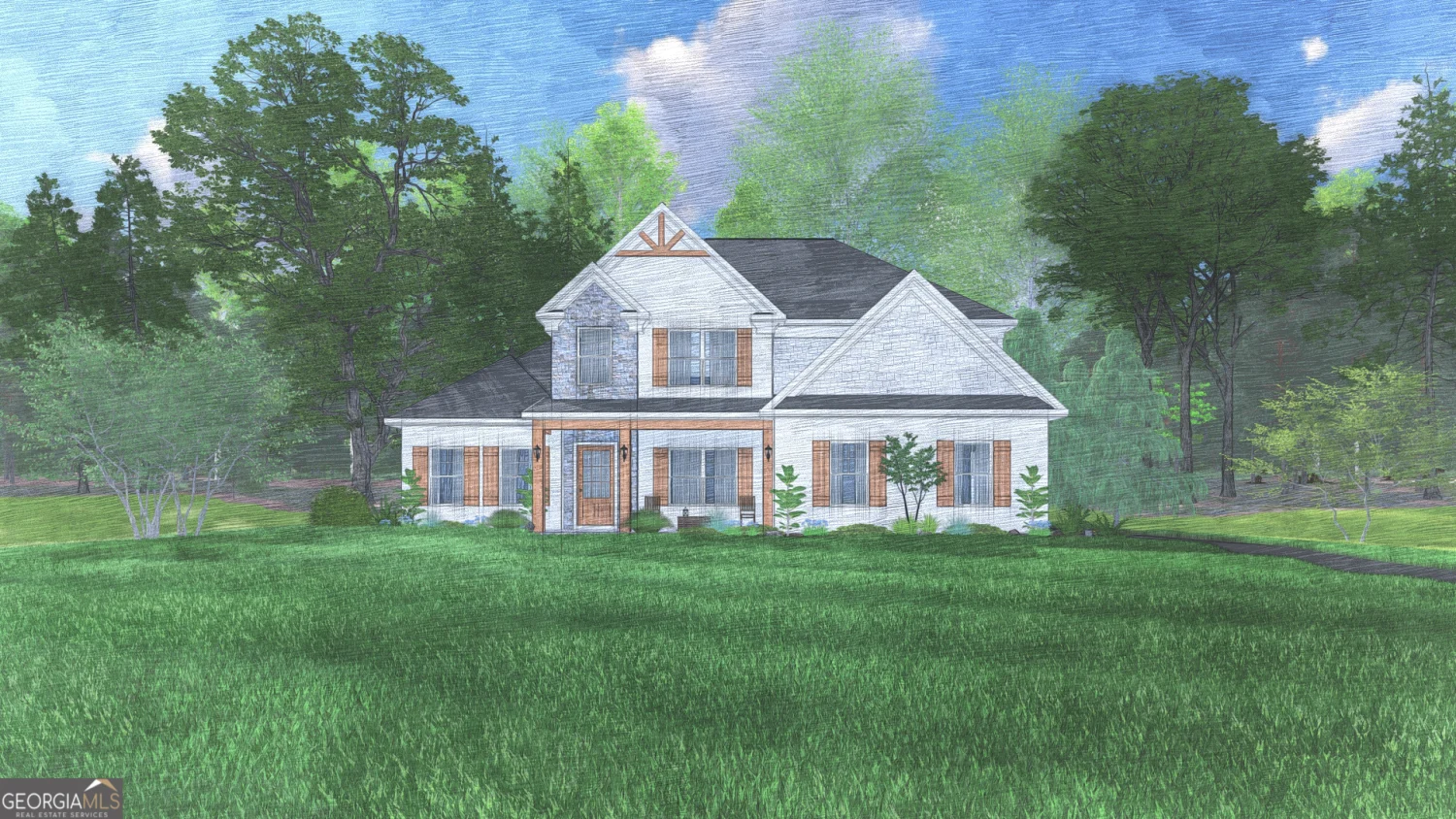
300 Air View Drive 1
Warner Robins, GA 31088
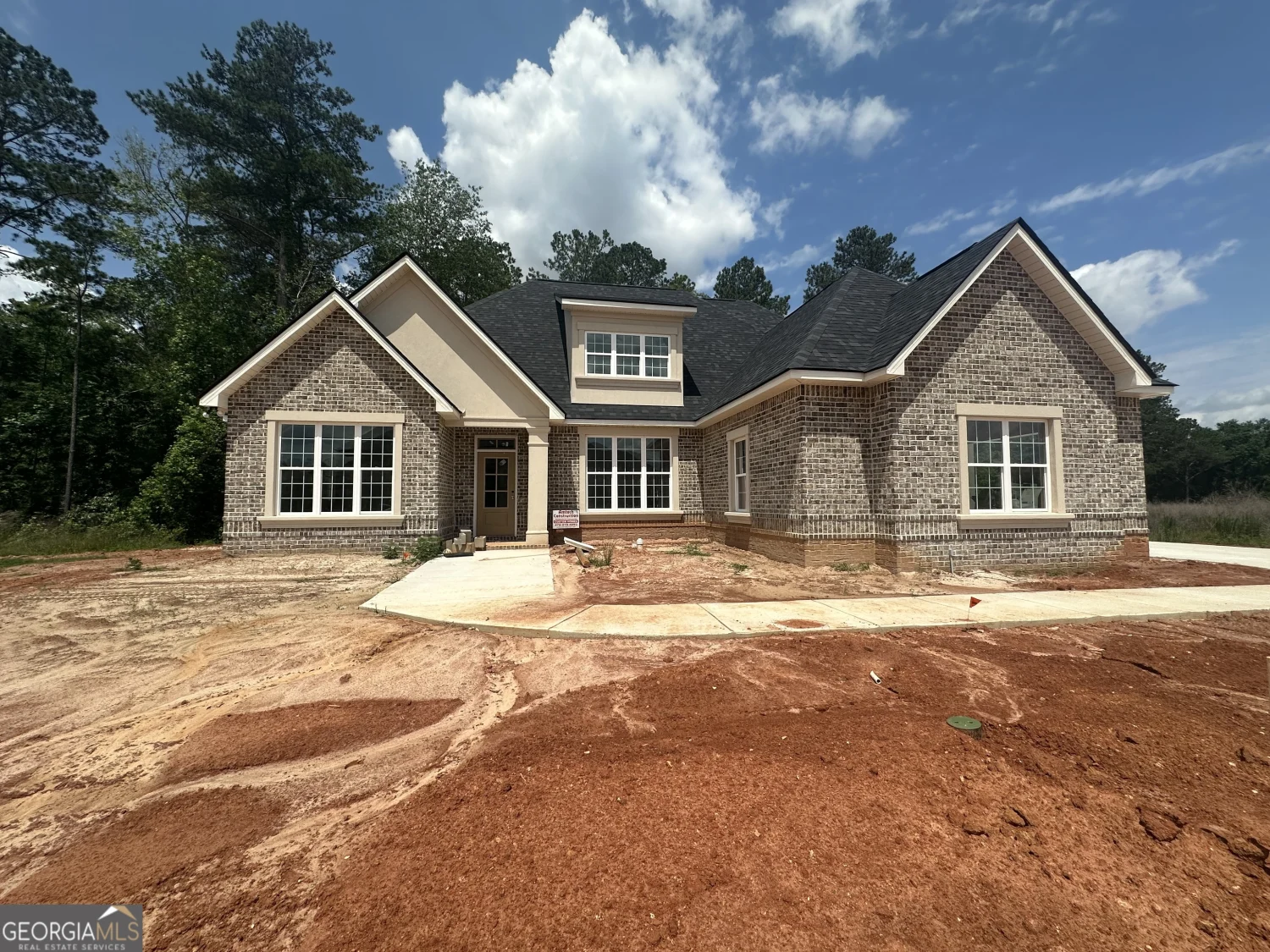
405 Buckhead Forest
Warner Robins, GA 31088

