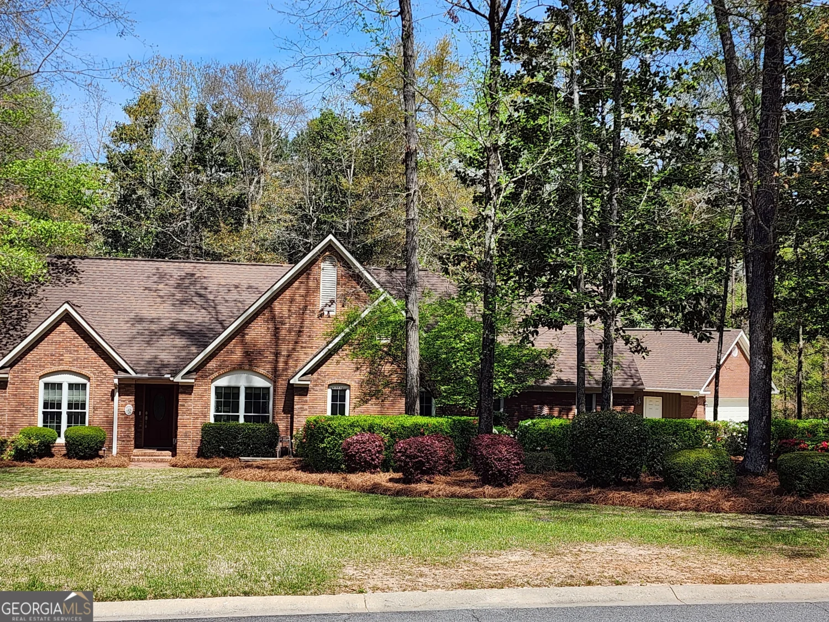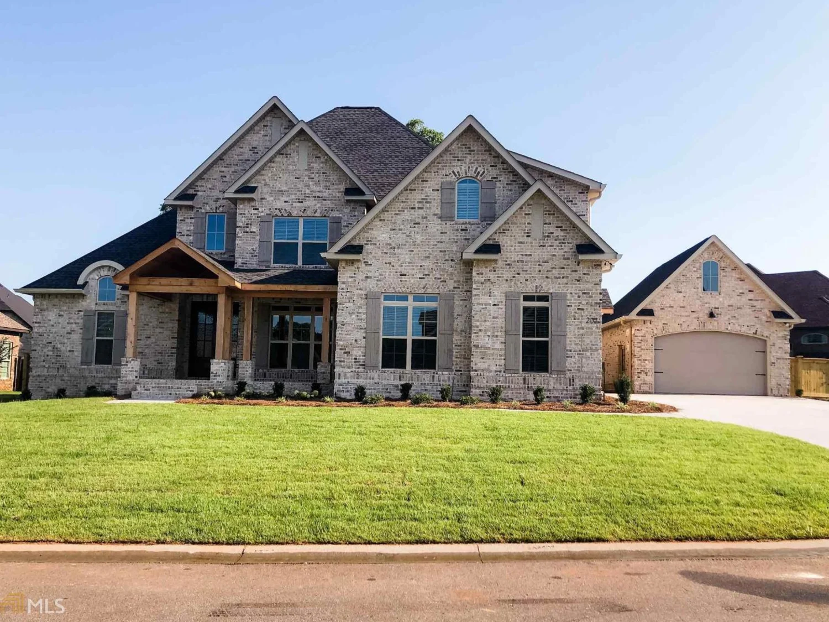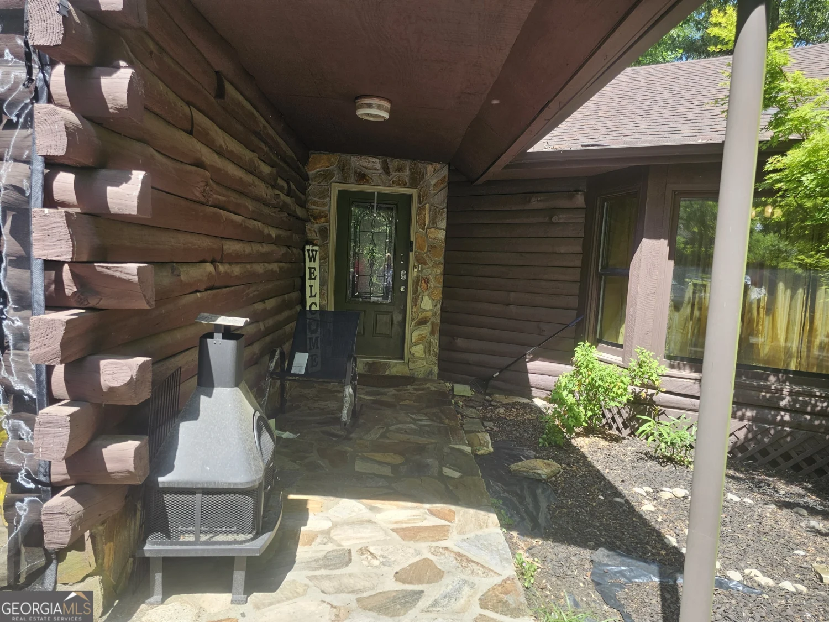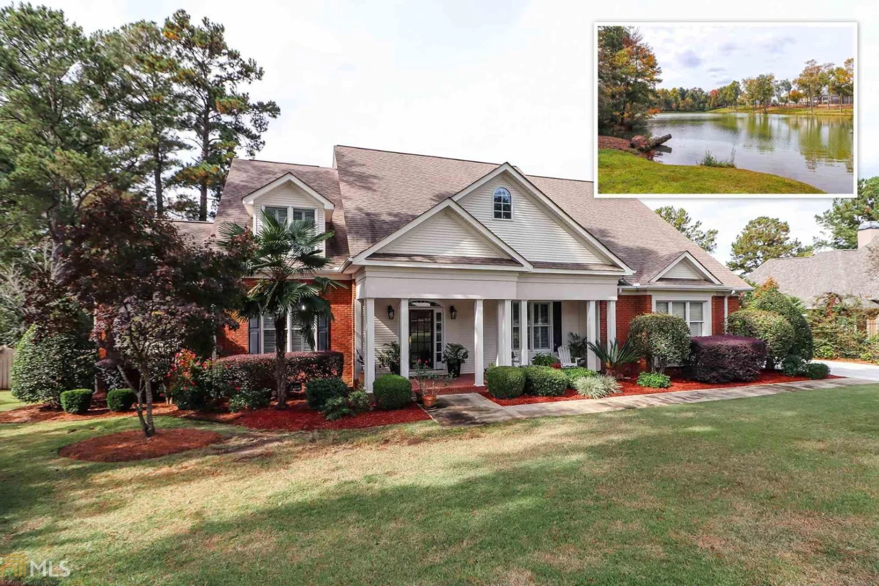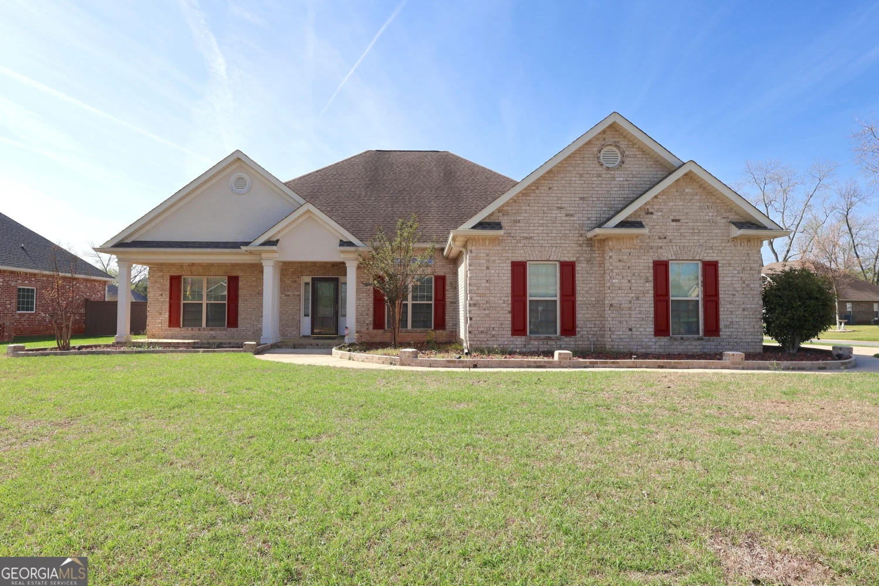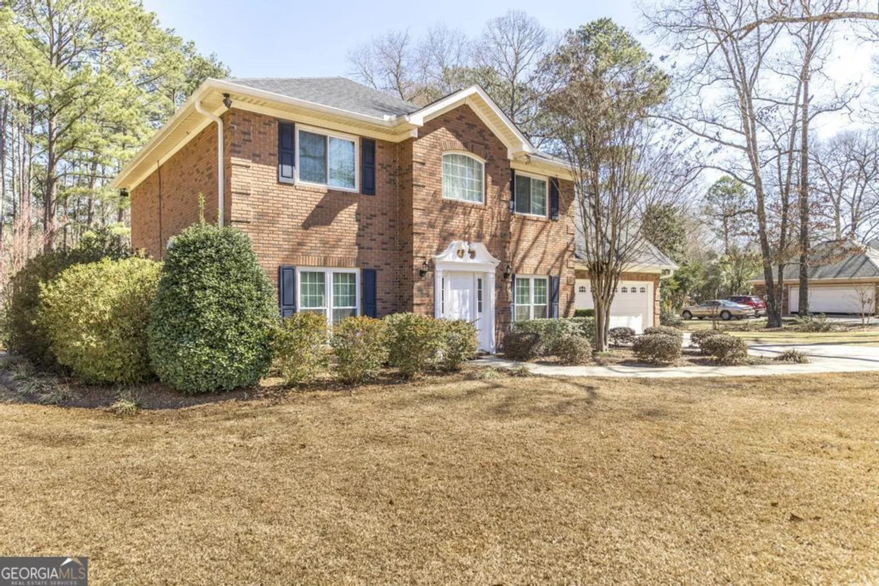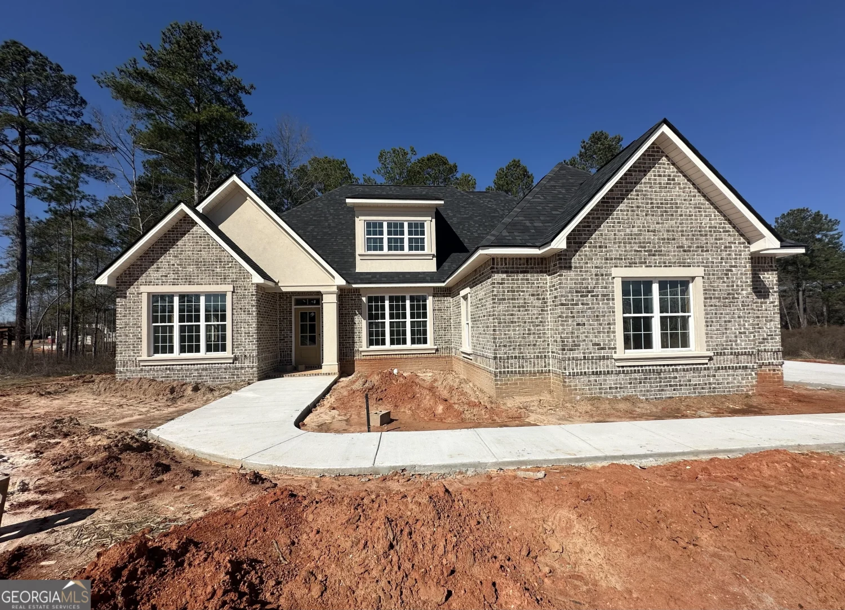405 buckhead forestWarner Robins, GA 31088
405 buckhead forestWarner Robins, GA 31088
Description
Beautiful new custom built (2024) all brick home in the desirable Buckhead Forest. Home is situated on a level lot with decorative stucco trim for low maintenance. Enter through this stunning wooden glass door and you will notice a grand foyer entry, spacious living room, vaulted ceiling, stone fireplace and separate dining room with luxury vinyl plank flooring. Kitchen with pantry, granite countertops and custom hood range with stainless steel appliances. Master on main with double vanity, garden tub, separate tile shower and walk in closet. Extra guest bedroom on main with full bath. Laundry room on main with separate entry. Upstairs two large bedrooms with a double vanity bathroom with separate entry for shower/tub for double use. Fifth bedroom or bonus/entertainment room with closet, plus loft area too. Covered patio, two car garage and irrigation system to help maintain the yard and save time and energy. This is a true dream home, call today to make yours! "New price adjustment related to new construction square footage update"
Property Details for 405 Buckhead Forest
- Subdivision ComplexBuckhead Forest
- Architectural StyleBrick 4 Side, Traditional
- ExteriorSprinkler System
- Num Of Parking Spaces2
- Parking FeaturesAttached, Garage
- Property AttachedNo
LISTING UPDATED:
- StatusActive
- MLS #10523031
- Days on Site0
- HOA Fees$200 / month
- MLS TypeResidential
- Year Built2024
- Lot Size0.28 Acres
- CountryHouston
LISTING UPDATED:
- StatusActive
- MLS #10523031
- Days on Site0
- HOA Fees$200 / month
- MLS TypeResidential
- Year Built2024
- Lot Size0.28 Acres
- CountryHouston
Building Information for 405 Buckhead Forest
- StoriesTwo
- Year Built2024
- Lot Size0.2800 Acres
Payment Calculator
Term
Interest
Home Price
Down Payment
The Payment Calculator is for illustrative purposes only. Read More
Property Information for 405 Buckhead Forest
Summary
Location and General Information
- Community Features: None
- Directions: Take Interstate 75 to Exit Housers Mill Rd. Then approx 7 miles to Buckhead Forest Community on right.
- Coordinates: 32.580895,-83.681504
School Information
- Elementary School: Shirley Hills
- Middle School: Warner Robins
- High School: Warner Robins
Taxes and HOA Information
- Parcel Number: 0W1680 034000
- Tax Year: 2024
- Association Fee Includes: Maintenance Structure, None
- Tax Lot: D32
Virtual Tour
Parking
- Open Parking: No
Interior and Exterior Features
Interior Features
- Cooling: Central Air, Electric
- Heating: Central, Electric
- Appliances: Dishwasher, Microwave, Oven/Range (Combo)
- Basement: Crawl Space
- Flooring: Other, Tile
- Interior Features: Master On Main Level
- Levels/Stories: Two
- Kitchen Features: Pantry, Walk-in Pantry
- Foundation: Block
- Main Bedrooms: 2
- Total Half Baths: 1
- Bathrooms Total Integer: 4
- Main Full Baths: 2
- Bathrooms Total Decimal: 3
Exterior Features
- Construction Materials: Brick
- Patio And Porch Features: Patio
- Roof Type: Composition
- Laundry Features: Other
- Pool Private: No
Property
Utilities
- Sewer: Public Sewer
- Utilities: Electricity Available, Water Available
- Water Source: Public
Property and Assessments
- Home Warranty: Yes
- Property Condition: Under Construction
Green Features
Lot Information
- Above Grade Finished Area: 2850
- Lot Features: None
Multi Family
- Number of Units To Be Built: Square Feet
Rental
Rent Information
- Land Lease: Yes
- Occupant Types: Vacant
Public Records for 405 Buckhead Forest
Tax Record
- 2024$0.00 ($0.00 / month)
Home Facts
- Beds4
- Baths3
- Total Finished SqFt2,850 SqFt
- Above Grade Finished2,850 SqFt
- StoriesTwo
- Lot Size0.2800 Acres
- StyleSingle Family Residence
- Year Built2024
- APN0W1680 034000
- CountyHouston
- Fireplaces1


