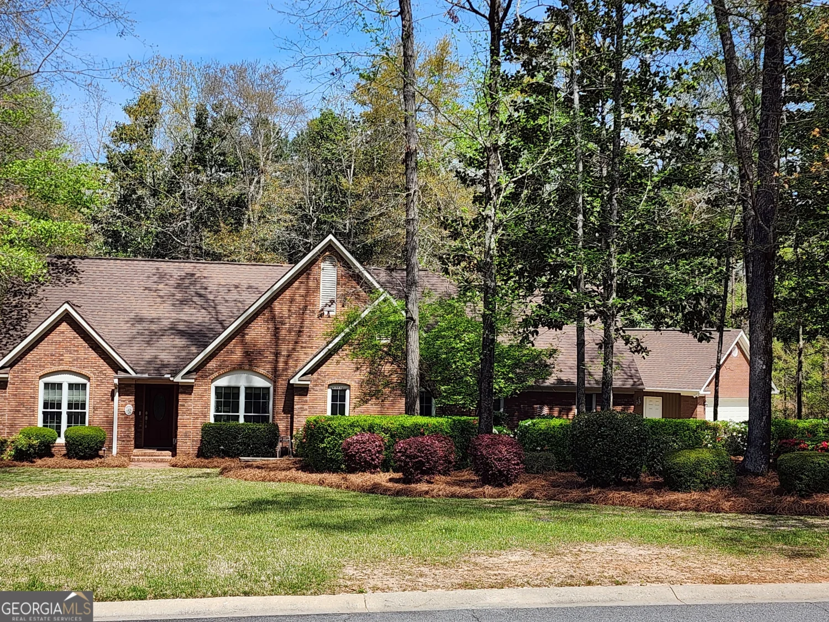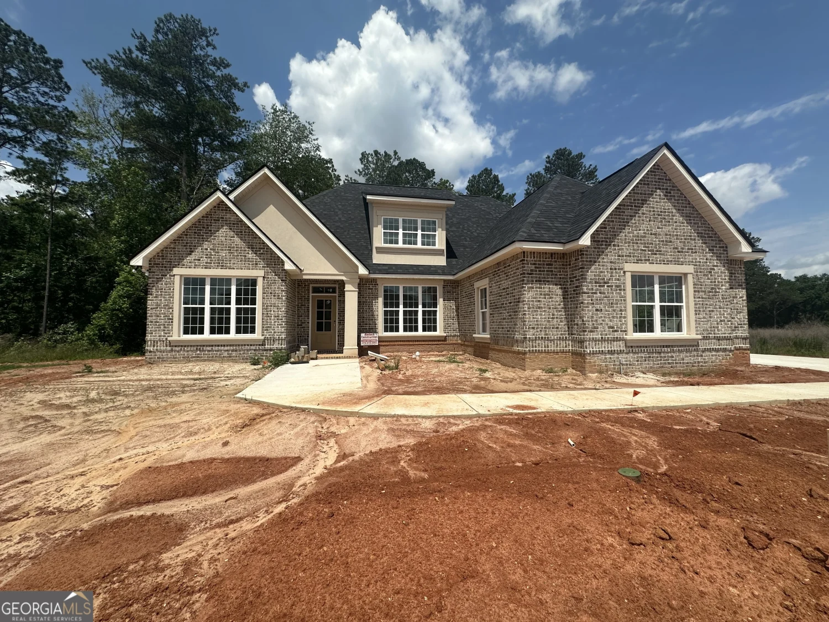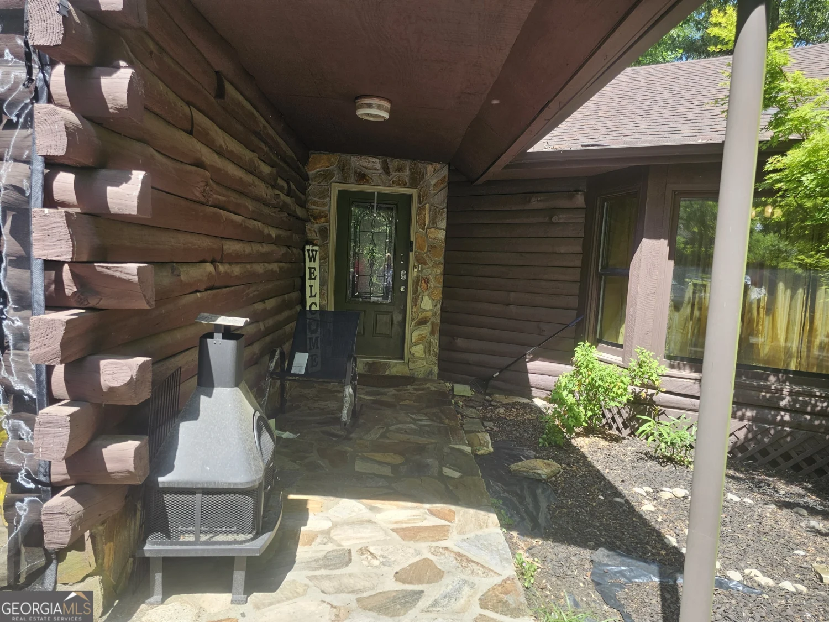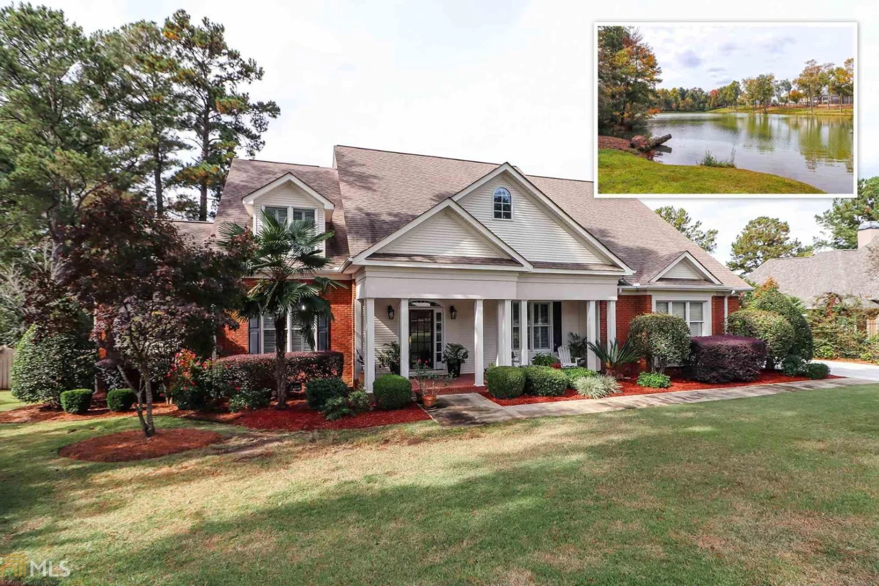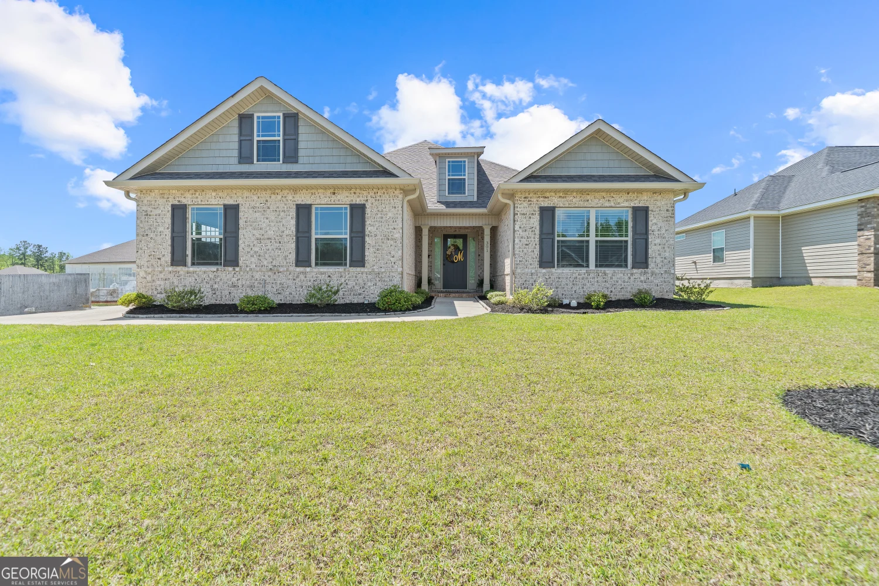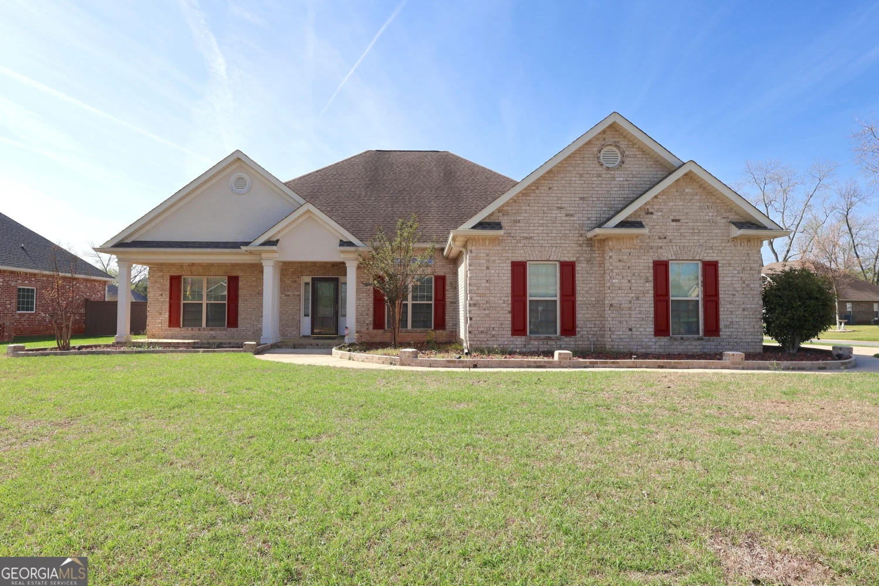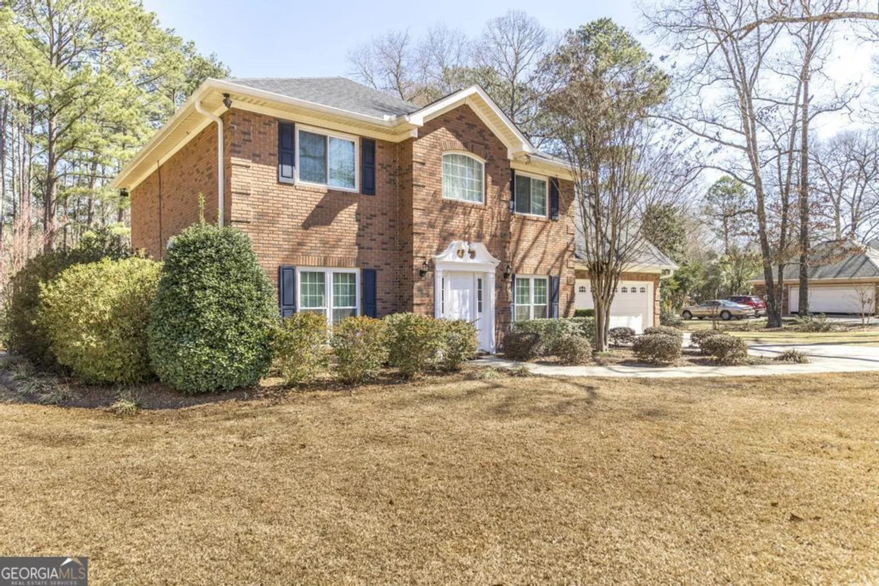201 kady lynn way 1wWarner Robins, GA 31088
201 kady lynn way 1wWarner Robins, GA 31088
Description
Trinity Built Home beauty in The Tiffany! This is an alternate version of our "Mary Claire" floor plan featuring 5BR/4.5BA, spacious kitchen with pantry, island, stainless steel appliances, multiple ovens, natural stone countertops, breakfast area and adjoining formal dining room. Master suite has double vanity, separate tub, custom tiled shower, walk-in closet. Additional bedroom/full bath on the main level plus 3 bedrooms and 2 full baths upstairs.
Property Details for 201 Kady Lynn Way 1W
- Subdivision ComplexThe Tiffany
- Architectural StyleBrick 4 Side, Traditional
- Num Of Parking Spaces2
- Parking FeaturesAttached
- Property AttachedNo
LISTING UPDATED:
- StatusClosed
- MLS #8708499
- Days on Site33
- MLS TypeResidential
- Year Built2020
- Lot Size0.35 Acres
- CountryHouston
LISTING UPDATED:
- StatusClosed
- MLS #8708499
- Days on Site33
- MLS TypeResidential
- Year Built2020
- Lot Size0.35 Acres
- CountryHouston
Building Information for 201 Kady Lynn Way 1W
- StoriesOne and One Half
- Year Built2020
- Lot Size0.3500 Acres
Payment Calculator
Term
Interest
Home Price
Down Payment
The Payment Calculator is for illustrative purposes only. Read More
Property Information for 201 Kady Lynn Way 1W
Summary
Location and General Information
- Directions: From Russell Pkwy go south on Lake Joy, right on Feagin Mill, 3rd left on Angelina Grace Drive
- Coordinates: 32.5643674,-83.70816789999999
School Information
- Elementary School: Lake Joy Primary/Elementary
- Middle School: Feagin Mill
- High School: Houston County
Taxes and HOA Information
- Parcel Number: 0W1500 263000
- Tax Year: 2020
- Association Fee Includes: Maintenance Grounds
- Tax Lot: 1
Virtual Tour
Parking
- Open Parking: No
Interior and Exterior Features
Interior Features
- Cooling: Electric, Central Air
- Heating: Electric, Central
- Appliances: Electric Water Heater, Dishwasher, Microwave, Oven, Oven/Range (Combo), Stainless Steel Appliance(s)
- Basement: None
- Fireplace Features: Gas Log
- Flooring: Carpet, Hardwood, Tile
- Interior Features: Double Vanity, Separate Shower, Tile Bath, Walk-In Closet(s), Master On Main Level, Split Bedroom Plan
- Levels/Stories: One and One Half
- Foundation: Slab
- Main Bedrooms: 5
- Total Half Baths: 1
- Bathrooms Total Integer: 5
- Main Full Baths: 4
- Bathrooms Total Decimal: 4
Exterior Features
- Pool Private: No
Property
Utilities
- Water Source: Public
Property and Assessments
- Home Warranty: Yes
- Property Condition: To Be Built
Green Features
Lot Information
- Above Grade Finished Area: 3371
- Lot Features: None
Multi Family
- # Of Units In Community: 1W
- Number of Units To Be Built: Square Feet
Rental
Rent Information
- Land Lease: Yes
Public Records for 201 Kady Lynn Way 1W
Tax Record
- 2020$0.00 ($0.00 / month)
Home Facts
- Beds5
- Baths4
- Total Finished SqFt3,371 SqFt
- Above Grade Finished3,371 SqFt
- StoriesOne and One Half
- Lot Size0.3500 Acres
- StyleSingle Family Residence
- Year Built2020
- APN0W1500 263000
- CountyHouston
- Fireplaces1


