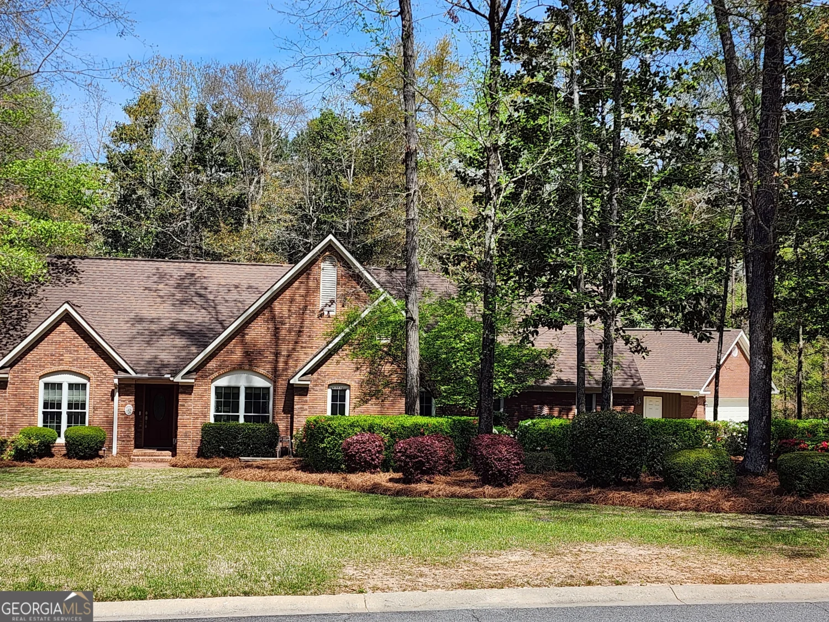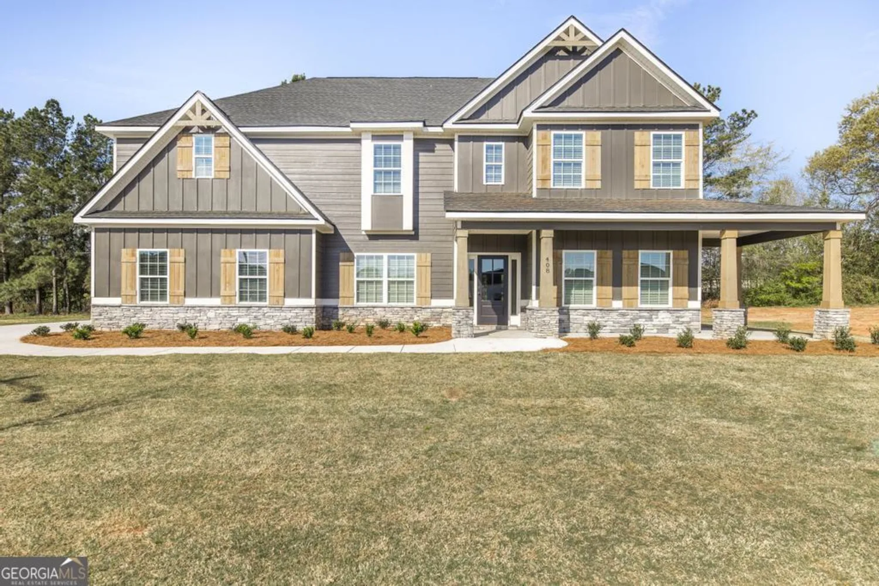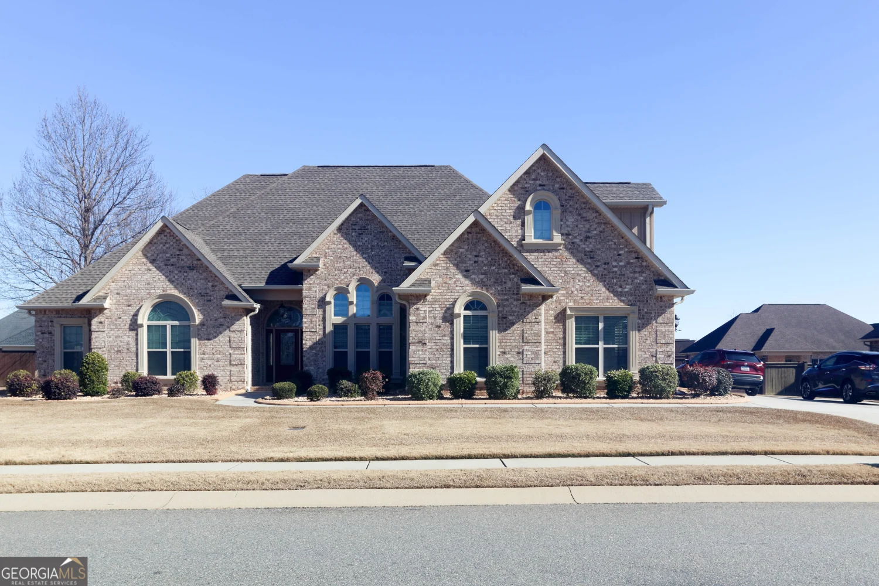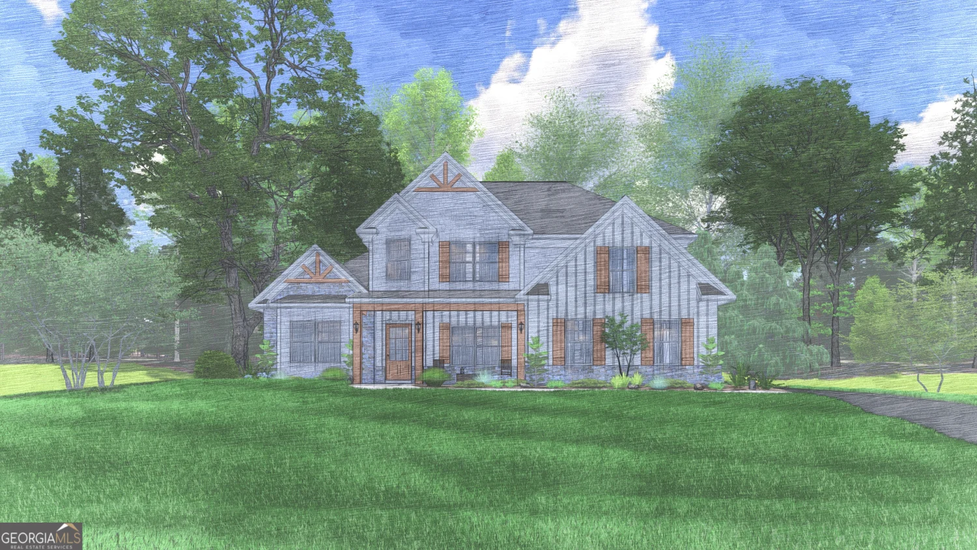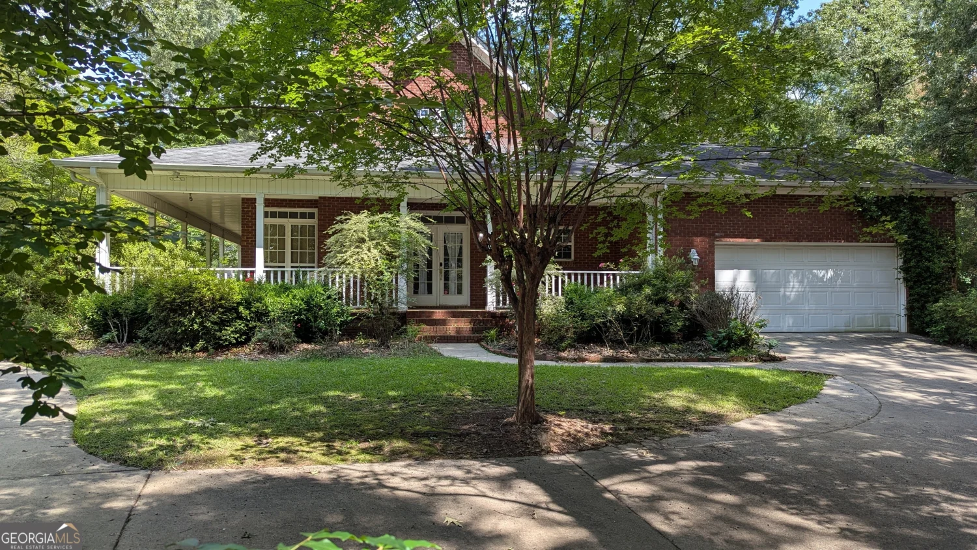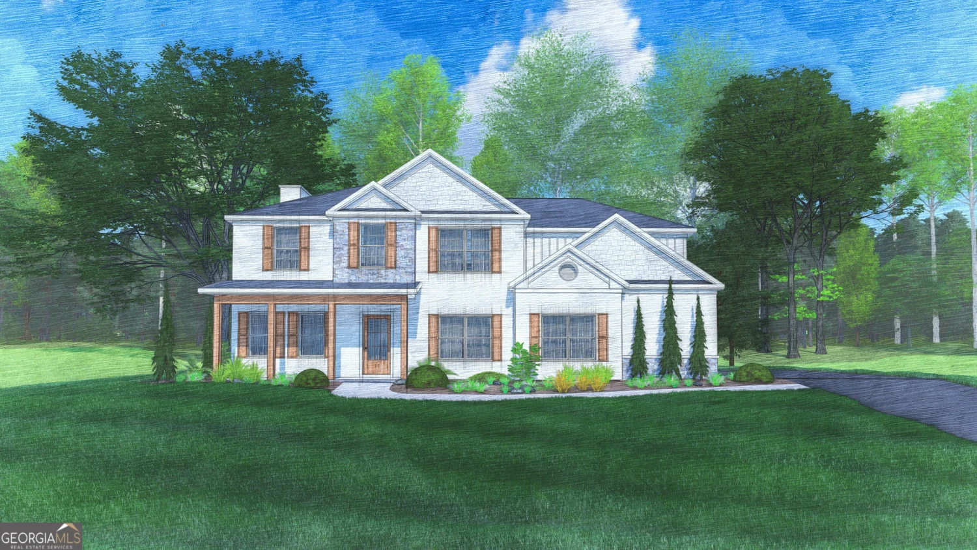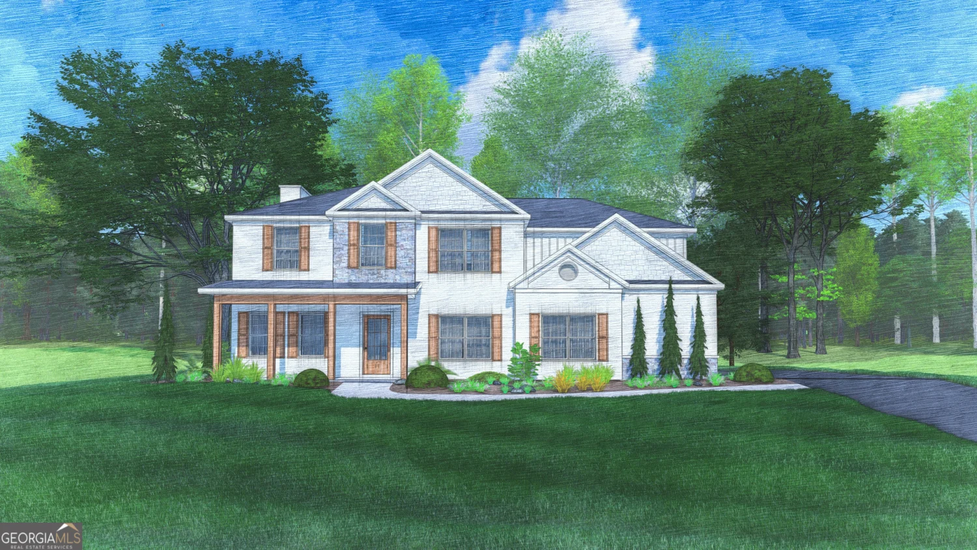304 stathams wayWarner Robins, GA 31088
$535,000Price
4Beds
4Baths
11/2 Baths
4,454 Sq.Ft.$120 / Sq.Ft.
4,454Sq.Ft.
$120per Sq.Ft.
$535,000Price
4Beds
4Baths
11/2 Baths
4,454$120.12 / Sq.Ft.
304 stathams wayWarner Robins, GA 31088
Description
Beautiful 4 bedroom 4 and a half bath home. Open floor plan with an amazing view of the kitchen.
Property Details for 304 Stathams Way
- Subdivision ComplexStathams Place
- Architectural StyleBrick 4 Side
- Parking FeaturesDetached, Garage, Garage Door Opener, Side/Rear Entrance, Storage
- Property AttachedNo
LISTING UPDATED:
- StatusActive
- MLS #10452503
- Days on Site113
- Taxes$4,748.8 / year
- MLS TypeResidential
- Year Built1996
- Lot Size1.59 Acres
- CountryHouston
LISTING UPDATED:
- StatusActive
- MLS #10452503
- Days on Site113
- Taxes$4,748.8 / year
- MLS TypeResidential
- Year Built1996
- Lot Size1.59 Acres
- CountryHouston
Building Information for 304 Stathams Way
- StoriesTwo
- Year Built1996
- Lot Size1.5900 Acres
Payment Calculator
$3,243 per month30 year fixed, 7.00% Interest
Principal and Interest$2,847.49
Property Taxes$395.73
HOA Dues$0
Term
Interest
Home Price
Down Payment
The Payment Calculator is for illustrative purposes only. Read More
Property Information for 304 Stathams Way
Summary
Location and General Information
- Community Features: Clubhouse, Golf, Lake
- Directions: Take Hwy 96 to Old Hawkinsville Road, turn onto Stathams Way house will be on the right side.
- Coordinates: 32.568371,-83.571124
School Information
- Elementary School: Bonaire
- Middle School: Huntington
- High School: Warner Robins
Taxes and HOA Information
- Parcel Number: 00123H 026000
- Tax Year: 23
- Association Fee Includes: Maintenance Grounds
Virtual Tour
Parking
- Open Parking: No
Interior and Exterior Features
Interior Features
- Cooling: Central Air, Heat Pump
- Heating: Central, Electric, Heat Pump
- Appliances: Dishwasher, Disposal, Microwave, Stainless Steel Appliance(s)
- Basement: None
- Flooring: Hardwood, Tile, Vinyl
- Interior Features: Bookcases, Separate Shower, Split Bedroom Plan, Tile Bath, Walk-In Closet(s)
- Levels/Stories: Two
- Main Bedrooms: 2
- Total Half Baths: 1
- Bathrooms Total Integer: 5
- Main Full Baths: 2
- Bathrooms Total Decimal: 4
Exterior Features
- Construction Materials: Brick
- Roof Type: Tar/Gravel
- Laundry Features: Mud Room
- Pool Private: No
Property
Utilities
- Sewer: Septic Tank
- Utilities: Cable Available, Electricity Available, Phone Available, Underground Utilities, Water Available
- Water Source: Public
Property and Assessments
- Home Warranty: Yes
- Property Condition: Resale
Green Features
Lot Information
- Lot Features: Level
Multi Family
- Number of Units To Be Built: Square Feet
Rental
Rent Information
- Land Lease: Yes
Public Records for 304 Stathams Way
Tax Record
- 23$4,748.80 ($395.73 / month)
Home Facts
- Beds4
- Baths4
- Total Finished SqFt4,454 SqFt
- Below Grade Finished4,454 SqFt
- StoriesTwo
- Lot Size1.5900 Acres
- StyleSingle Family Residence
- Year Built1996
- APN00123H 026000
- CountyHouston
- Fireplaces2


