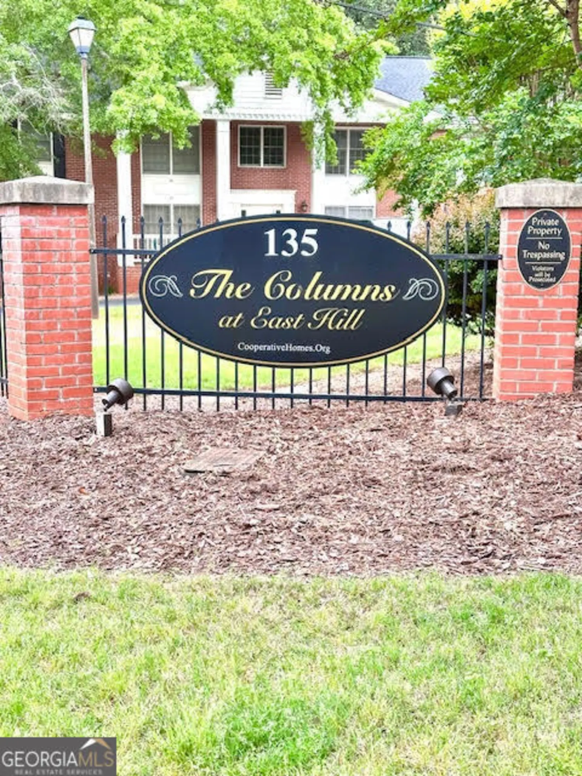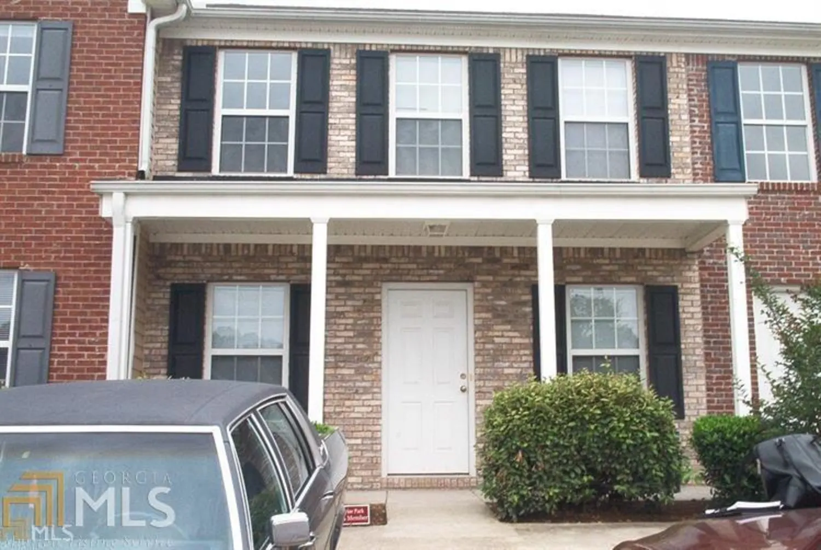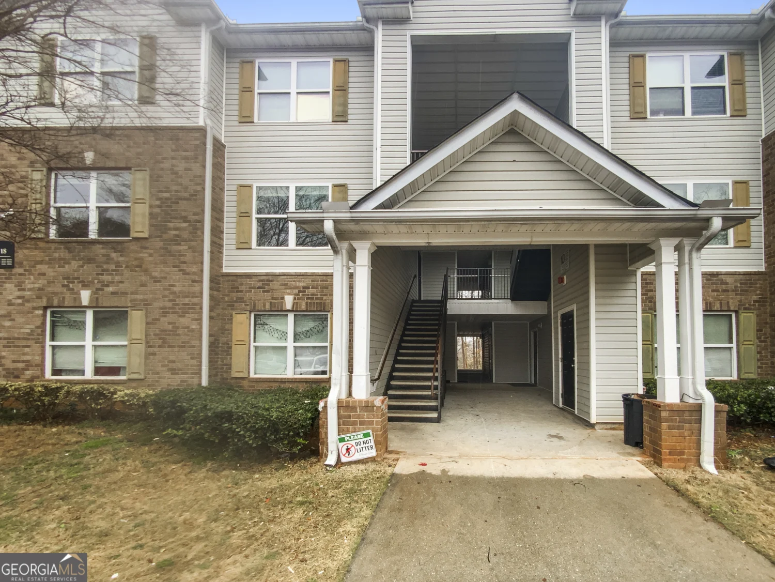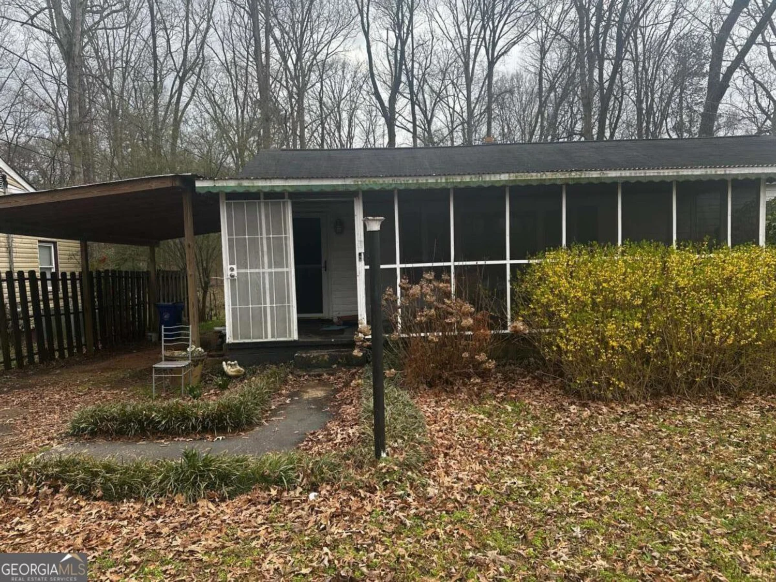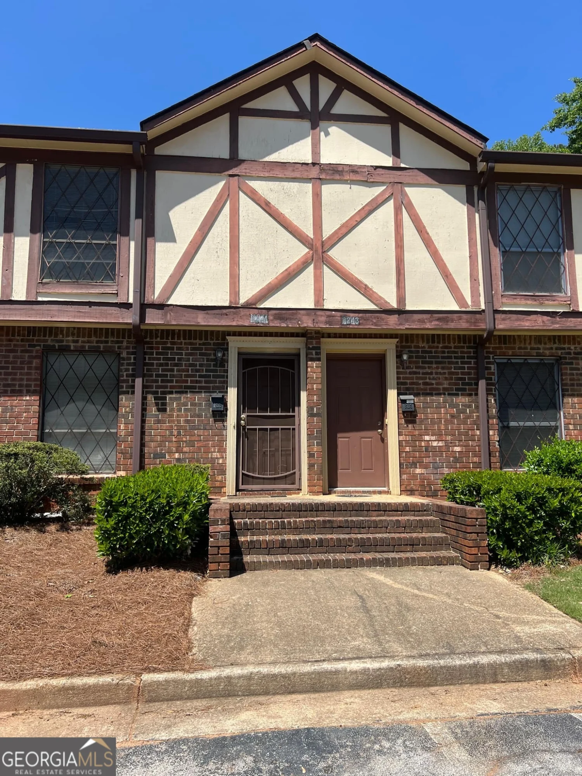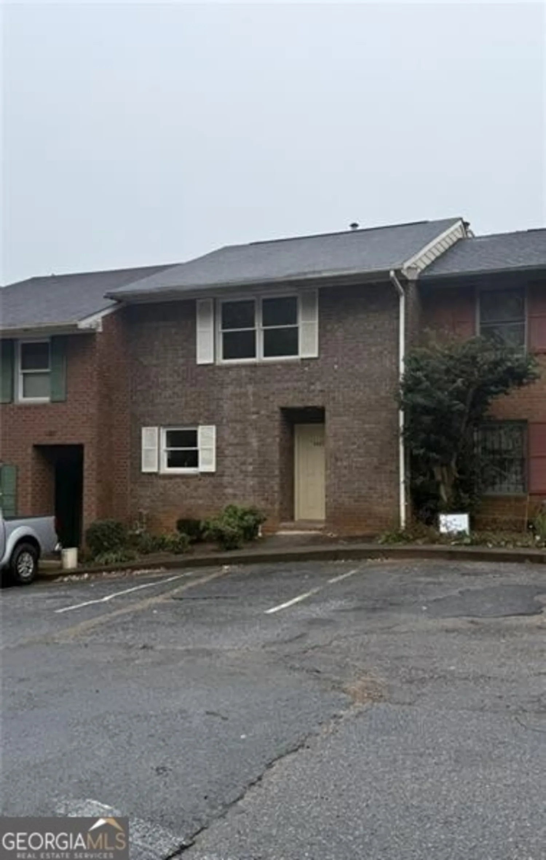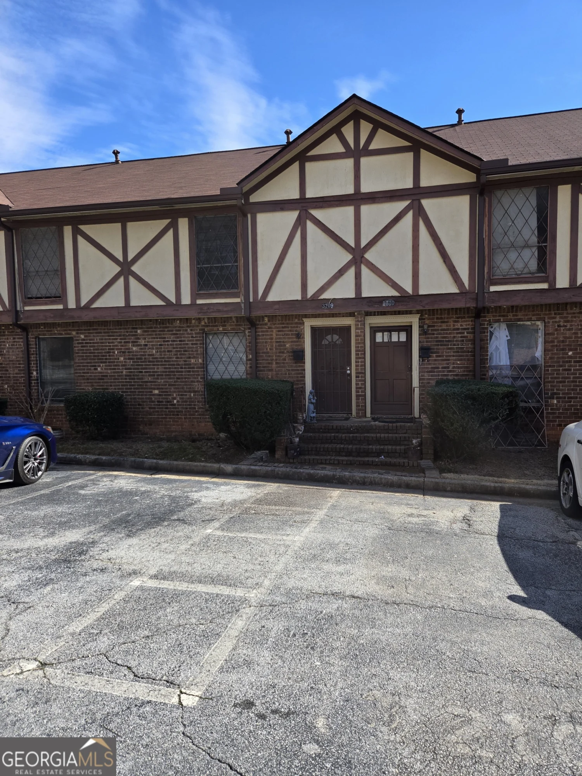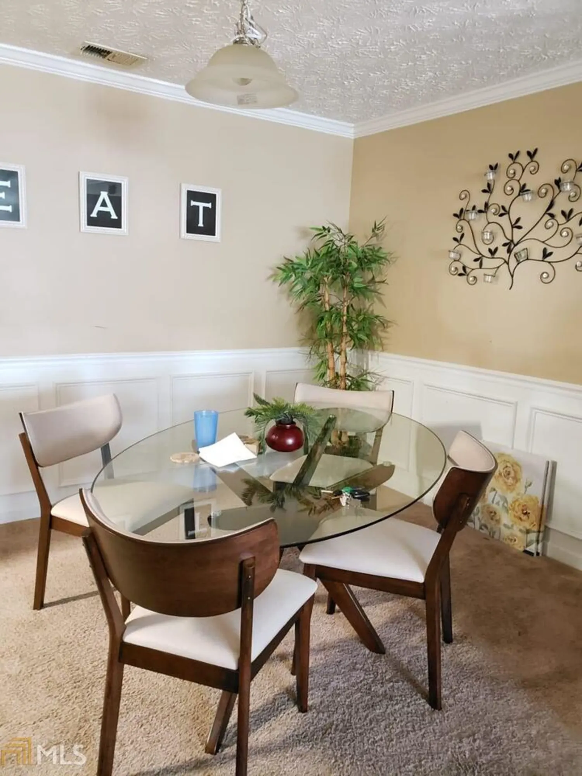7 quail runDecatur, GA 30035
7 quail runDecatur, GA 30035
Description
Great price and value but needs love of work! This 2 story rustic cedar condo blends functionally and perfect location with 2 bed and 1 1/2 baths-Spacious floor plan with full deck off the living area running entire length of the home- Reasonable HOA fees include water, sewer and yard maintenance $150/month- Easy parking 20 steps from front door-
Property Details for 7 Quail Run
- Subdivision ComplexHillsides
- Architectural StyleCountry/Rustic
- ExteriorOther
- Num Of Parking Spaces2
- Parking FeaturesAssigned
- Property AttachedYes
LISTING UPDATED:
- StatusActive
- MLS #10447495
- Days on Site102
- Taxes$2,017 / year
- HOA Fees$1,800 / month
- MLS TypeResidential
- Year Built1973
- CountryDeKalb
LISTING UPDATED:
- StatusActive
- MLS #10447495
- Days on Site102
- Taxes$2,017 / year
- HOA Fees$1,800 / month
- MLS TypeResidential
- Year Built1973
- CountryDeKalb
Building Information for 7 Quail Run
- StoriesTwo
- Year Built1973
- Lot Size0.0300 Acres
Payment Calculator
Term
Interest
Home Price
Down Payment
The Payment Calculator is for illustrative purposes only. Read More
Property Information for 7 Quail Run
Summary
Location and General Information
- Community Features: Street Lights, Near Public Transport, Walk To Schools, Near Shopping
- Directions: Minutes from Midtown at 1/3 the price $$$, 1-20 East cross I-285 to left on Wesley Chapel Rd to right on Snapfinger Woods Dr to right on Quail Run Unit 1st building on left # 7 on front door- Snapfinger Woods Dr is being repaved now-
- Coordinates: 33.710812,-84.19257
School Information
- Elementary School: Fairington
- Middle School: Miller Grove
- High School: Miller Grove
Taxes and HOA Information
- Parcel Number: 16 009 02 039
- Tax Year: 2023
- Association Fee Includes: Maintenance Grounds, Sewer, Water
- Tax Lot: 39
Virtual Tour
Parking
- Open Parking: No
Interior and Exterior Features
Interior Features
- Cooling: Ceiling Fan(s), Central Air, Electric
- Heating: Forced Air, Heat Pump
- Appliances: Dishwasher, Dryer, Electric Water Heater, Refrigerator, Washer
- Basement: Crawl Space
- Fireplace Features: Living Room
- Flooring: Carpet, Tile
- Interior Features: Bookcases, Roommate Plan, Split Bedroom Plan, Tile Bath
- Levels/Stories: Two
- Window Features: Double Pane Windows
- Kitchen Features: Breakfast Area, Breakfast Room, Pantry
- Foundation: Block
- Total Half Baths: 1
- Bathrooms Total Integer: 2
- Bathrooms Total Decimal: 1
Exterior Features
- Construction Materials: Wood Siding
- Patio And Porch Features: Deck, Porch
- Roof Type: Composition
- Security Features: Open Access, Smoke Detector(s)
- Laundry Features: In Hall, Laundry Closet
- Pool Private: No
- Other Structures: Other
Property
Utilities
- Sewer: Public Sewer
- Utilities: Cable Available, Electricity Available, High Speed Internet, Natural Gas Available, Phone Available, Sewer Available
- Water Source: Public
- Electric: 220 Volts
Property and Assessments
- Home Warranty: Yes
- Property Condition: Resale
Green Features
Lot Information
- Above Grade Finished Area: 1572
- Common Walls: 1 Common Wall, End Unit, No One Above
- Lot Features: Level
Multi Family
- Number of Units To Be Built: Square Feet
Rental
Rent Information
- Land Lease: Yes
Public Records for 7 Quail Run
Tax Record
- 2023$2,017.00 ($168.08 / month)
Home Facts
- Beds2
- Baths1
- Total Finished SqFt2,358 SqFt
- Above Grade Finished1,572 SqFt
- Below Grade Finished786 SqFt
- StoriesTwo
- Lot Size0.0300 Acres
- StyleCondominium
- Year Built1973
- APN16 009 02 039
- CountyDeKalb
- Fireplaces1


