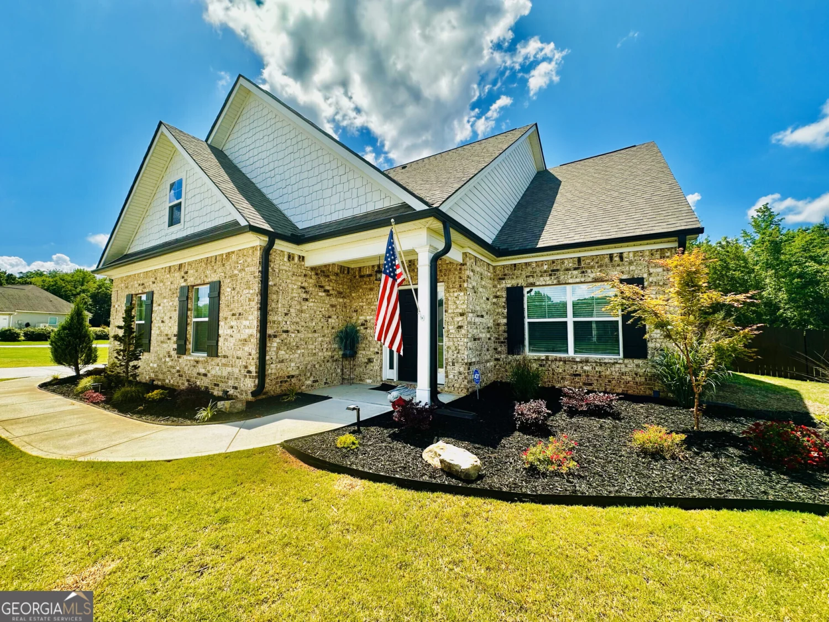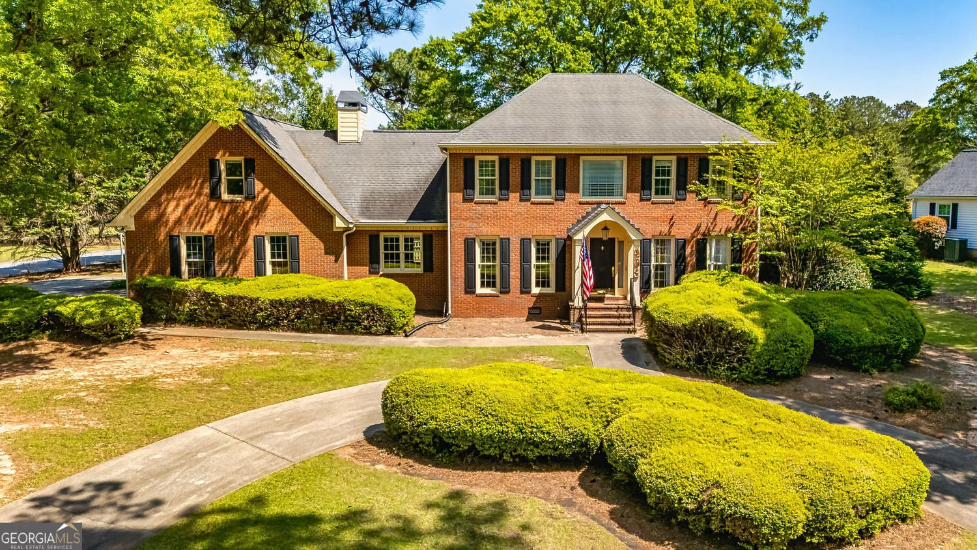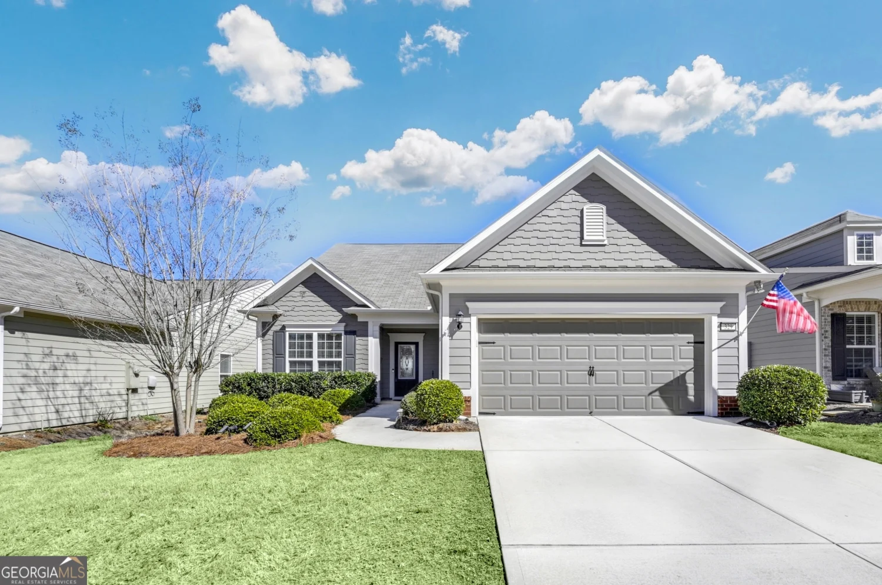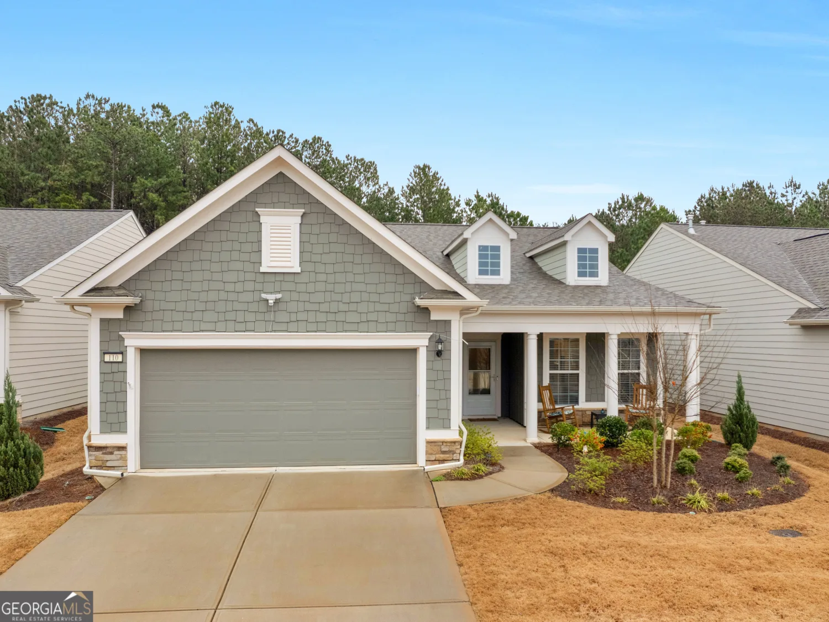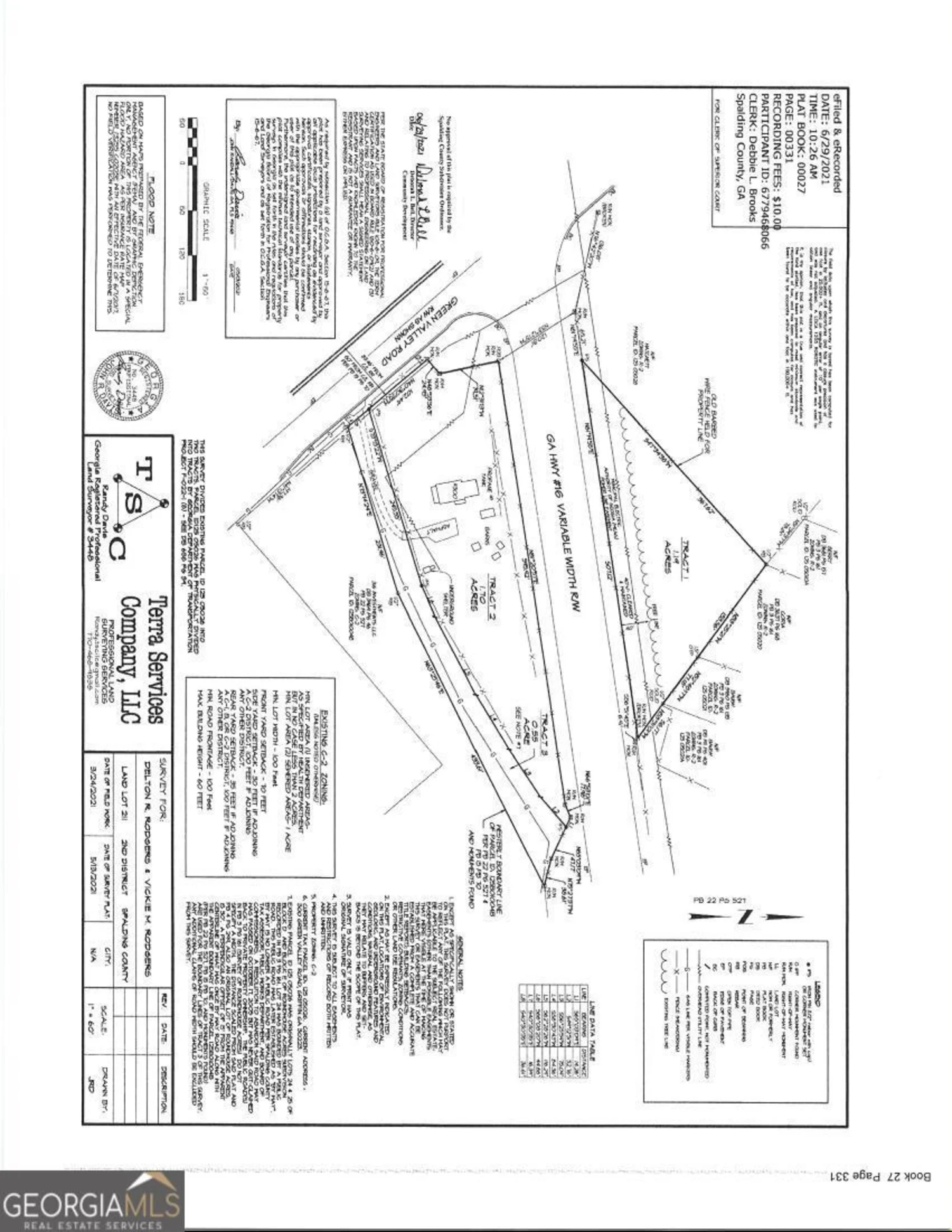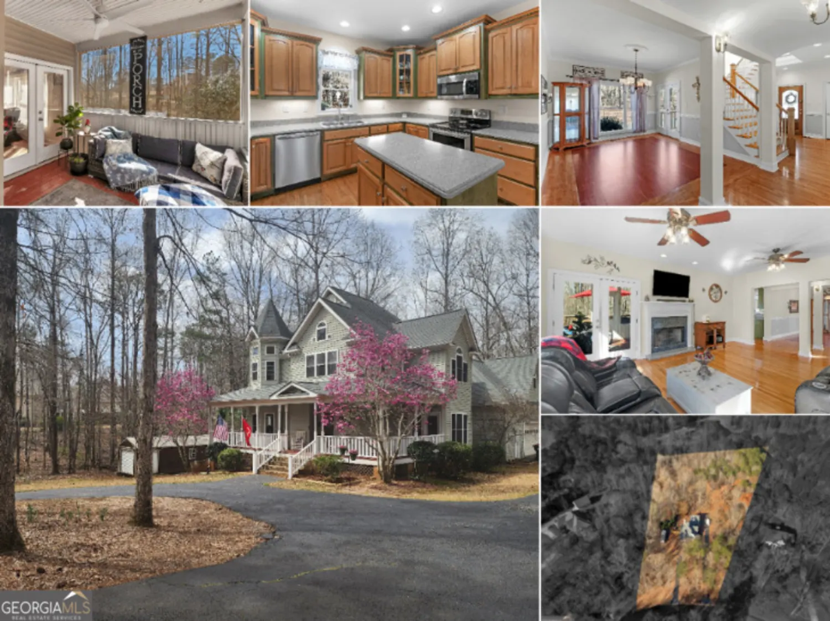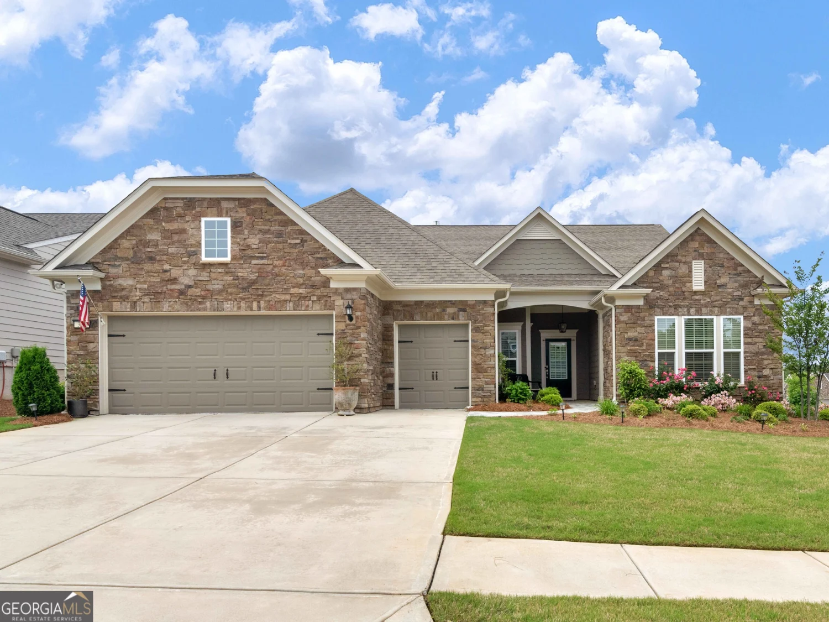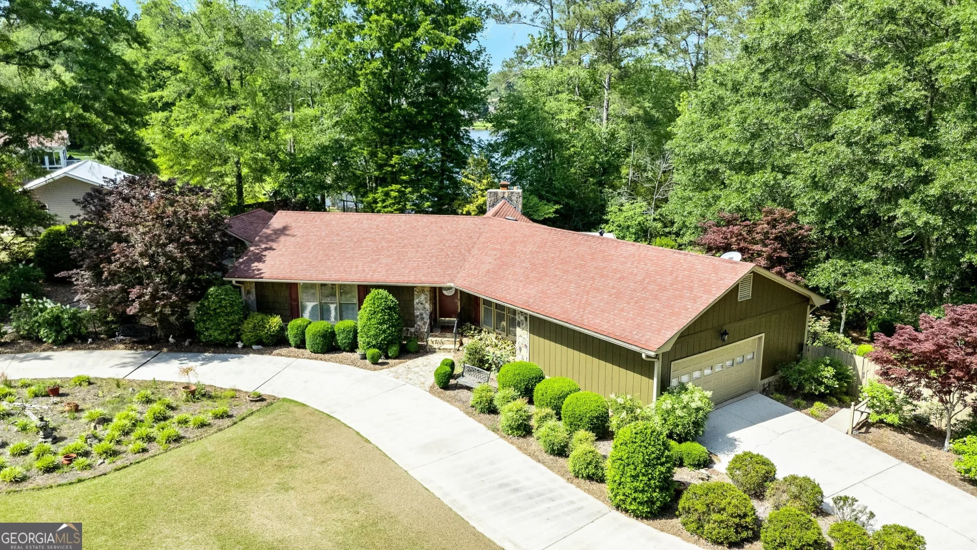4305 high falls roadGriffin, GA 30224
4305 high falls roadGriffin, GA 30224
Description
A stunning 5.52-acre home farm featuring modern remote-controlled light fixtures throughout. This open-concept property offers 4 bedrooms and 3.5 bathrooms, including a luxurious master suite on the main floor and a charming Jack-and-Jill layout. An additional bonus room upstairs serves as the fourth bedroom with its own private bathroom, perfect for guests or extra living space. The property includes a dedicated office, a spacious cleared backyard, and a serene wooded area for added privacy. USDA Approve! Appraisal Credit with preferred lender.
Property Details for 4305 High Falls Road
- Subdivision ComplexHigh Falls Meadows
- Architectural StyleBrick 3 Side
- Parking FeaturesAttached, Garage, Parking Pad
- Property AttachedNo
LISTING UPDATED:
- StatusActive
- MLS #10448161
- Days on Site175
- Taxes$7,466.77 / year
- MLS TypeResidential
- Year Built2019
- Lot Size5.52 Acres
- CountrySpalding
LISTING UPDATED:
- StatusActive
- MLS #10448161
- Days on Site175
- Taxes$7,466.77 / year
- MLS TypeResidential
- Year Built2019
- Lot Size5.52 Acres
- CountrySpalding
Building Information for 4305 High Falls Road
- StoriesTwo
- Year Built2019
- Lot Size5.5200 Acres
Payment Calculator
Term
Interest
Home Price
Down Payment
The Payment Calculator is for illustrative purposes only. Read More
Property Information for 4305 High Falls Road
Summary
Location and General Information
- Community Features: None
- Directions: USE GPS
- Coordinates: 33.225219,-84.135009
School Information
- Elementary School: Jackson Road
- Middle School: Kennedy Road
- High School: Spalding
Taxes and HOA Information
- Parcel Number: 224 01005G
- Tax Year: 2023
- Association Fee Includes: None
Virtual Tour
Parking
- Open Parking: Yes
Interior and Exterior Features
Interior Features
- Cooling: Electric
- Heating: Electric
- Appliances: Oven/Range (Combo)
- Basement: None
- Fireplace Features: Family Room
- Flooring: Hardwood
- Interior Features: High Ceilings, Master On Main Level
- Levels/Stories: Two
- Kitchen Features: Breakfast Area, Breakfast Bar
- Foundation: Slab
- Main Bedrooms: 3
- Total Half Baths: 1
- Bathrooms Total Integer: 4
- Main Full Baths: 2
- Bathrooms Total Decimal: 3
Exterior Features
- Construction Materials: Block, Brick, Vinyl Siding
- Patio And Porch Features: Deck, Porch
- Roof Type: Other
- Laundry Features: Common Area
- Pool Private: No
Property
Utilities
- Sewer: Septic Tank
- Utilities: Other
- Water Source: Public
Property and Assessments
- Home Warranty: Yes
- Property Condition: Resale
Green Features
Lot Information
- Above Grade Finished Area: 2762
- Lot Features: Level, Open Lot
Multi Family
- Number of Units To Be Built: Square Feet
Rental
Rent Information
- Land Lease: Yes
Public Records for 4305 High Falls Road
Tax Record
- 2023$7,466.77 ($622.23 / month)
Home Facts
- Beds4
- Baths3
- Total Finished SqFt2,762 SqFt
- Above Grade Finished2,762 SqFt
- StoriesTwo
- Lot Size5.5200 Acres
- StyleSingle Family Residence
- Year Built2019
- APN224 01005G
- CountySpalding
- Fireplaces1


