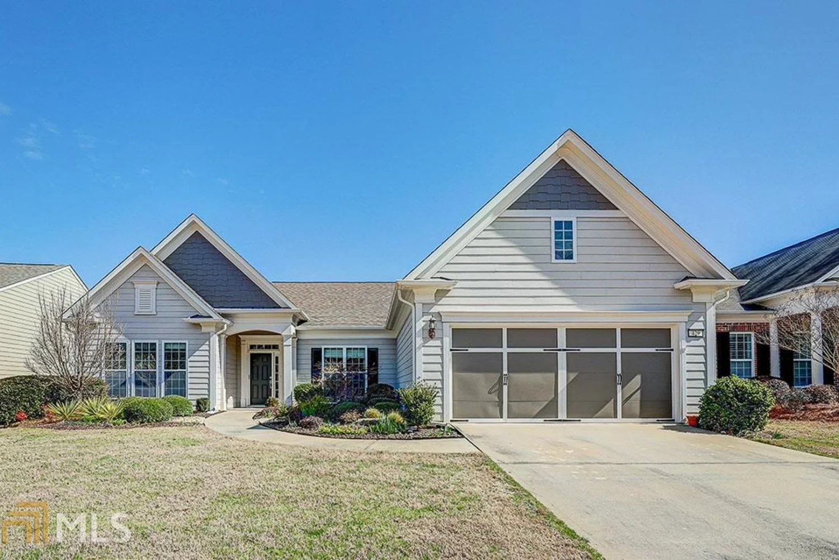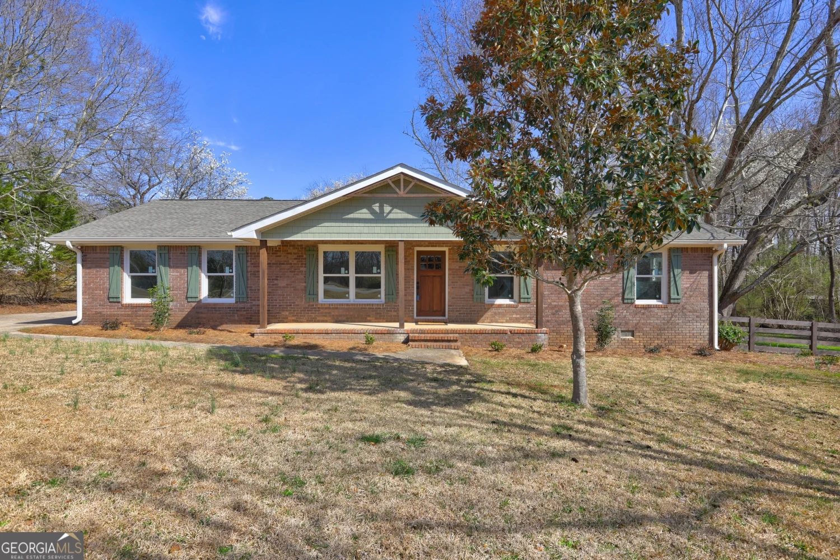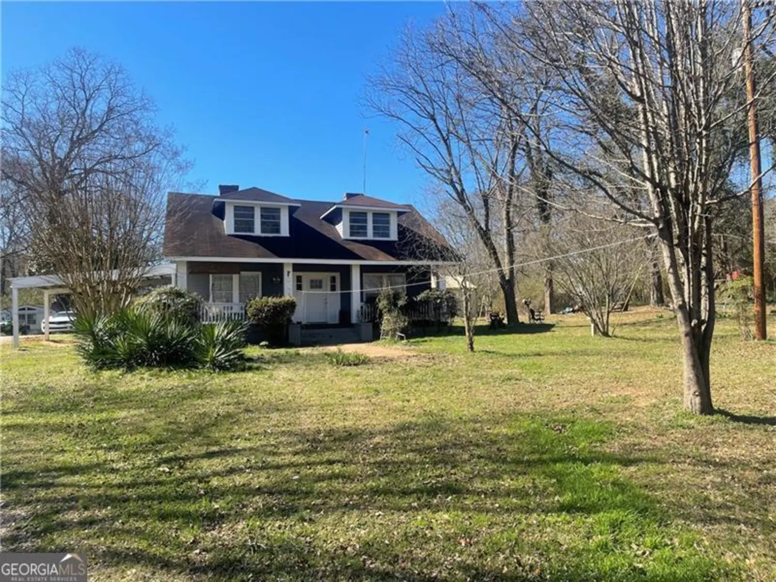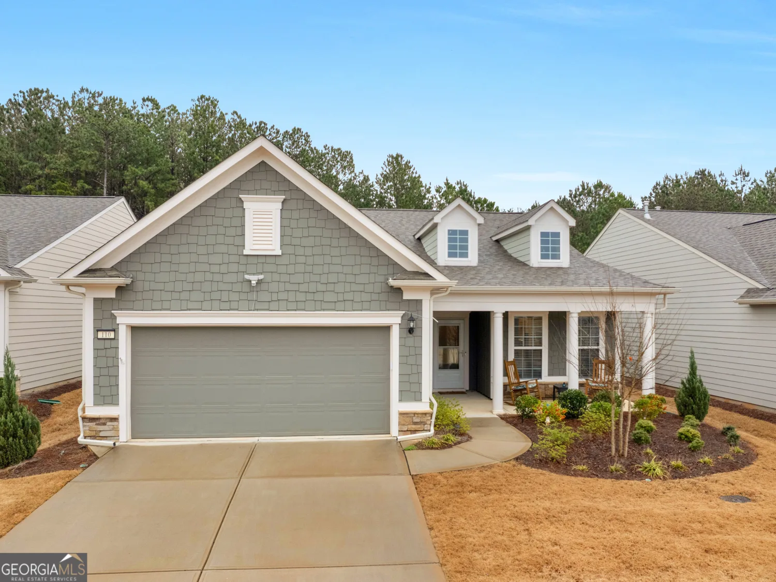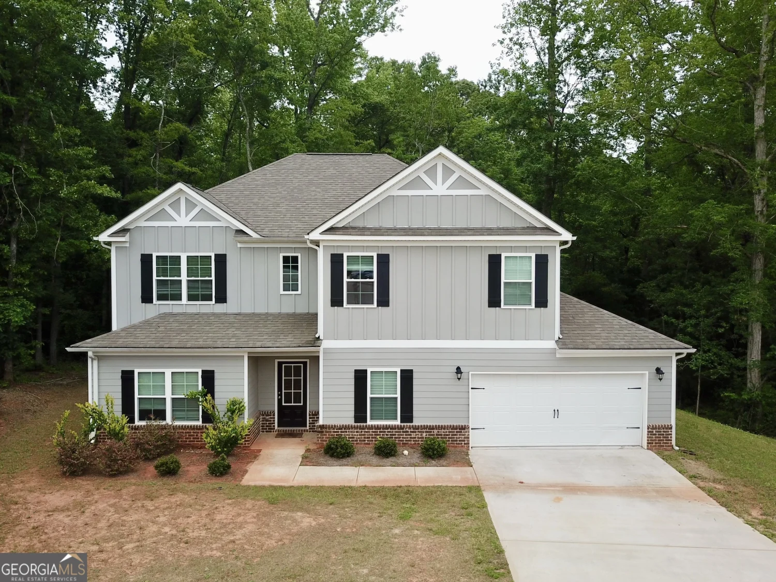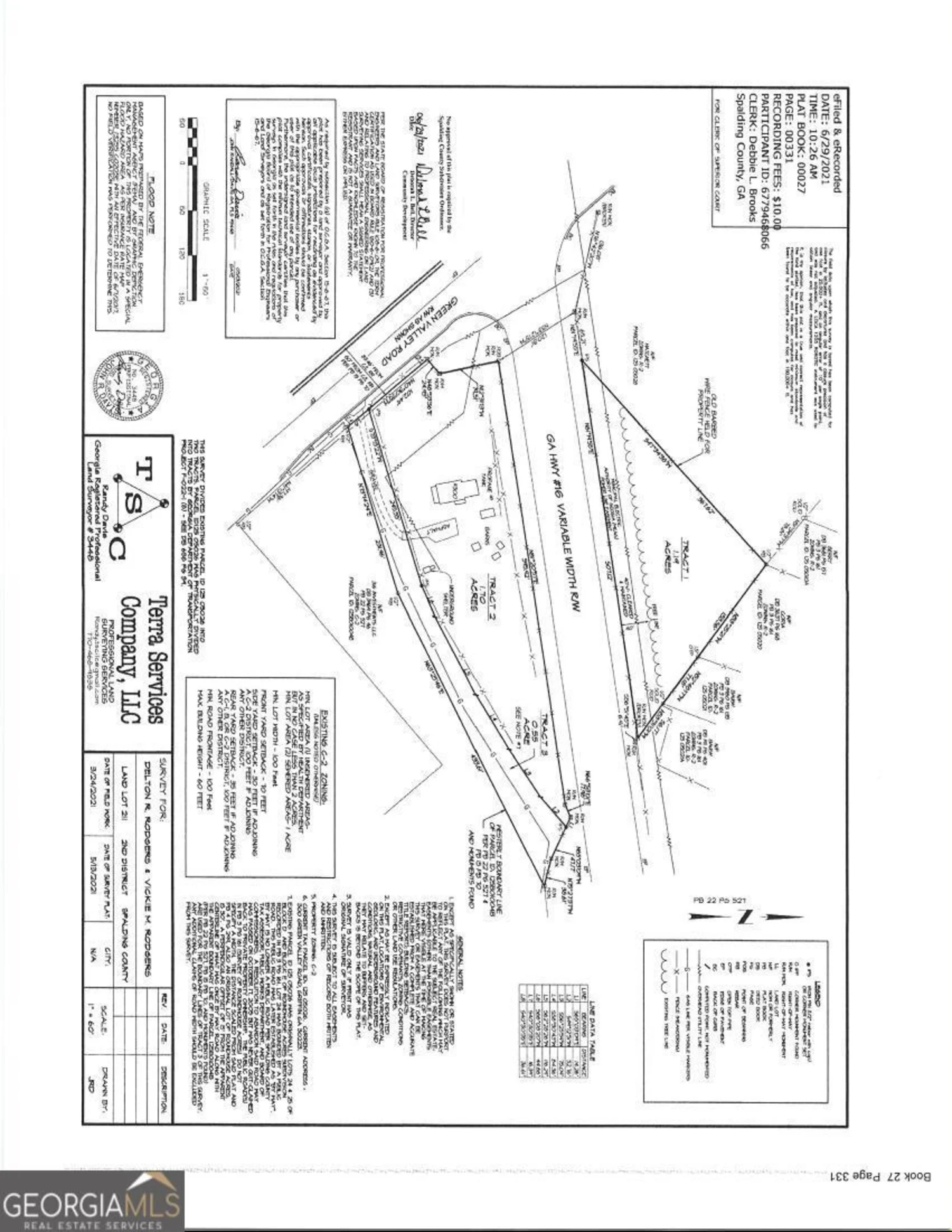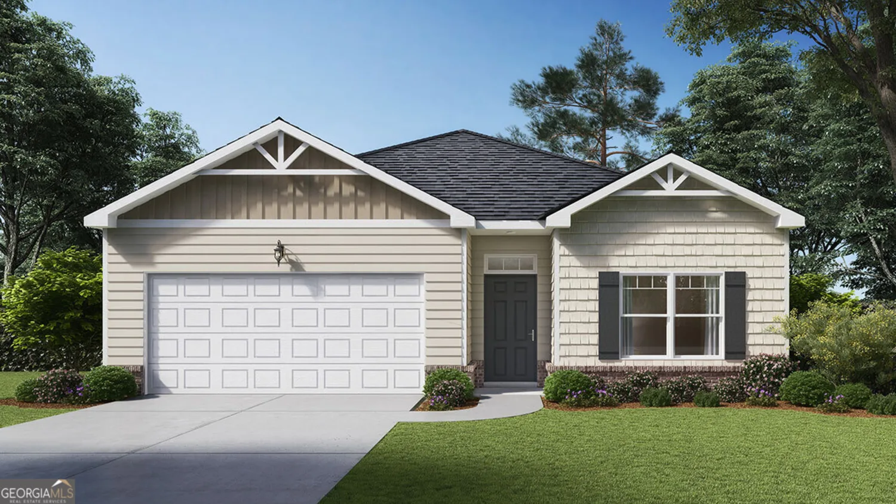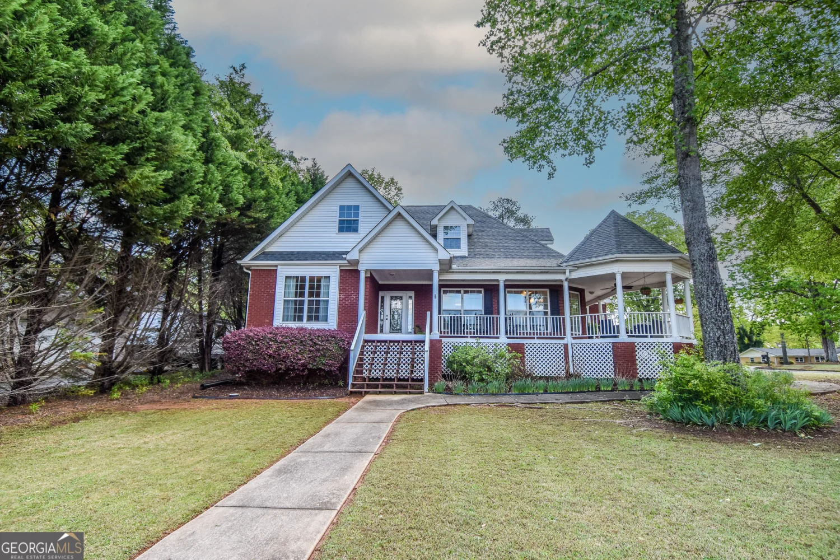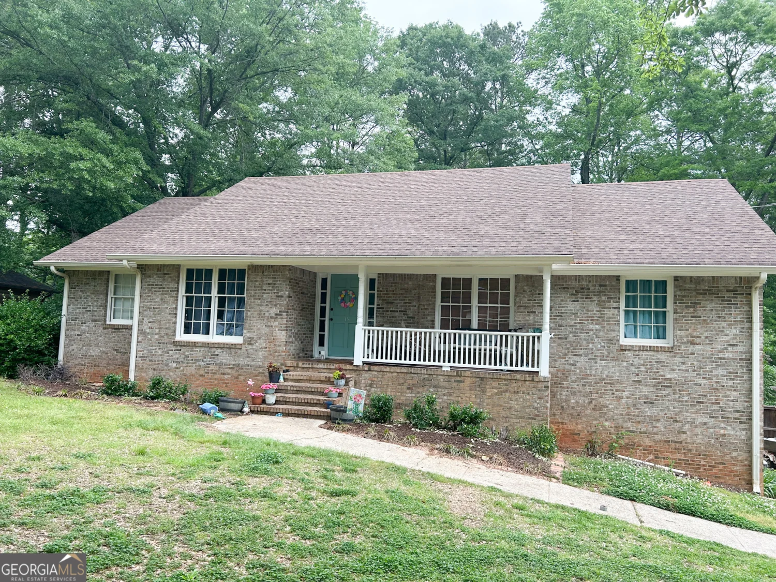1132 birchwood driveGriffin, GA 30224
1132 birchwood driveGriffin, GA 30224
Description
Welcome to 1132 Birchwood Drive in Griffin, GA - a stunning newly built single-family home with modern amenities and luxurious finishes. This exquisite home was completed in 2022 and boasts a spacious open floor plan with 4 bedrooms, 2 full bathrooms, and 1 half bathroom spread across 2,118 square feet of finished living space. Situated on a sprawling 1-acre lot, this two-story home offers plenty of room to spread out and enjoy the peaceful surroundings of Griffin, GA. As you approach the home, you will be greeted by a professionally landscaped yard and a charming exterior featuring a mix of brick and siding. Step inside to discover a bright and airy open-concept living area with high ceilings, recessed lighting, and large windows that flood the space with natural light. The living room is perfect for relaxing or entertaining guests, while the adjacent dining area provides a lovely space to enjoy meals with family and friends. The gourmet kitchen is a chef's dream, featuring sleek quartz countertops, stainless steel appliances, custom cabinetry, and a large island with seating. Whether you're whipping up a quick weeknight meal or preparing a feast for a special occasion, this kitchen has everything you need to make cooking a breeze. A convenient half bathroom is also located on the main level for guests. Luxurious primary master bedroom on main floor suite, complete with a spacious bedroom, walk-in closet, and a spa-like en-suite bathroom with a soaking tub, walk-in shower, and double vanity. Walk upstairs to find 3 large bedrooms and large closets, full bath with double vanity and large attic and additional storage space Outside, the expansive fenced in backyard offers endless possibilities for outdoor enjoyment, whether you're hosting a barbecue, playing with pets, or simply soaking up the sunshine. The large lot provides plenty of privacy and space to create your own outdoor oasis. Located in a desirable Crestwick neighborhood in Griffin, GA. Which features a community pool with splashpad and grills, playground, with large play area large enough to play a baseball game! Sidewalks for walking, running, or riding bikes. Peaceful neighborhood with friendly neighbors. This home offers the perfect blend of peaceful suburban living and convenient access to amenities, shopping, dining, and entertainment options. Don't miss your chance to own this brand-new home and make it your own - schedule a showing today and experience the luxurious lifestyle that 1132 Birchwood Drive has to offer.
Property Details for 1132 Birchwood Drive
- Subdivision ComplexCrestwick
- Architectural StyleContemporary, Traditional
- Parking FeaturesAttached, Garage
- Property AttachedNo
LISTING UPDATED:
- StatusActive
- MLS #10519930
- Days on Site2
- Taxes$4,130.23 / year
- HOA Fees$700 / month
- MLS TypeResidential
- Year Built2022
- Lot Size1.00 Acres
- CountrySpalding
LISTING UPDATED:
- StatusActive
- MLS #10519930
- Days on Site2
- Taxes$4,130.23 / year
- HOA Fees$700 / month
- MLS TypeResidential
- Year Built2022
- Lot Size1.00 Acres
- CountrySpalding
Building Information for 1132 Birchwood Drive
- StoriesTwo
- Year Built2022
- Lot Size1.0000 Acres
Payment Calculator
Term
Interest
Home Price
Down Payment
The Payment Calculator is for illustrative purposes only. Read More
Property Information for 1132 Birchwood Drive
Summary
Location and General Information
- Community Features: Clubhouse, Park, Playground, Pool, Sidewalks, Street Lights
- Directions: From Griffin go 19/41 south until you reach county line road. Turn left and subdivision is half mile on left.
- Coordinates: 33.195164,-84.276583
School Information
- Elementary School: Crescent Road
- Middle School: Rehoboth Road
- High School: Spalding
Taxes and HOA Information
- Parcel Number: 231 02017
- Tax Year: 2023
- Association Fee Includes: Facilities Fee, Swimming
Virtual Tour
Parking
- Open Parking: No
Interior and Exterior Features
Interior Features
- Cooling: Ceiling Fan(s), Central Air
- Heating: Central, Electric, Forced Air, Heat Pump
- Appliances: Dishwasher, Electric Water Heater, Microwave, Oven/Range (Combo), Refrigerator, Stainless Steel Appliance(s)
- Basement: None
- Flooring: Carpet, Hardwood
- Interior Features: Double Vanity, High Ceilings, Vaulted Ceiling(s), Walk-In Closet(s)
- Levels/Stories: Two
- Main Bedrooms: 1
- Total Half Baths: 1
- Bathrooms Total Integer: 3
- Main Full Baths: 1
- Bathrooms Total Decimal: 2
Exterior Features
- Construction Materials: Brick, Wood Siding
- Roof Type: Composition
- Laundry Features: Mud Room
- Pool Private: No
Property
Utilities
- Sewer: Septic Tank
- Utilities: Cable Available, Electricity Available, High Speed Internet, Phone Available, Underground Utilities, Water Available
- Water Source: Public
Property and Assessments
- Home Warranty: Yes
- Property Condition: New Construction
Green Features
Lot Information
- Above Grade Finished Area: 2118
- Lot Features: Level, Other, Private, Sloped
Multi Family
- Number of Units To Be Built: Square Feet
Rental
Rent Information
- Land Lease: Yes
Public Records for 1132 Birchwood Drive
Tax Record
- 2023$4,130.23 ($344.19 / month)
Home Facts
- Beds4
- Baths2
- Total Finished SqFt2,118 SqFt
- Above Grade Finished2,118 SqFt
- StoriesTwo
- Lot Size1.0000 Acres
- StyleSingle Family Residence
- Year Built2022
- APN231 02017
- CountySpalding
- Fireplaces1


