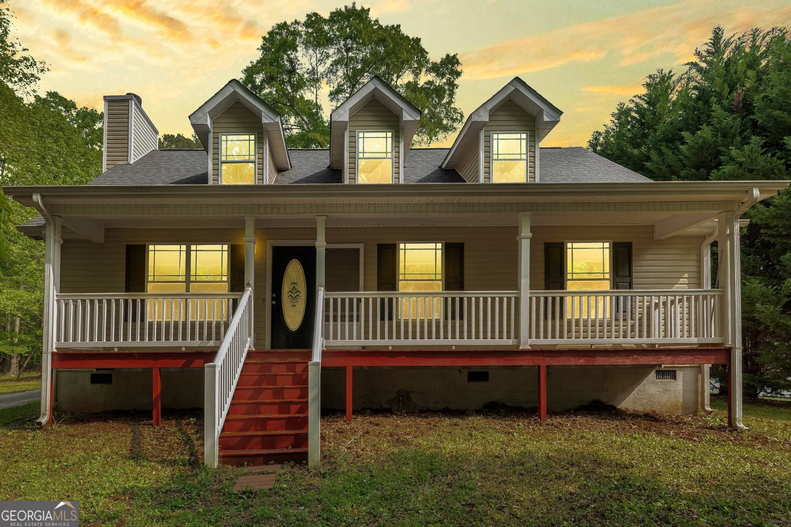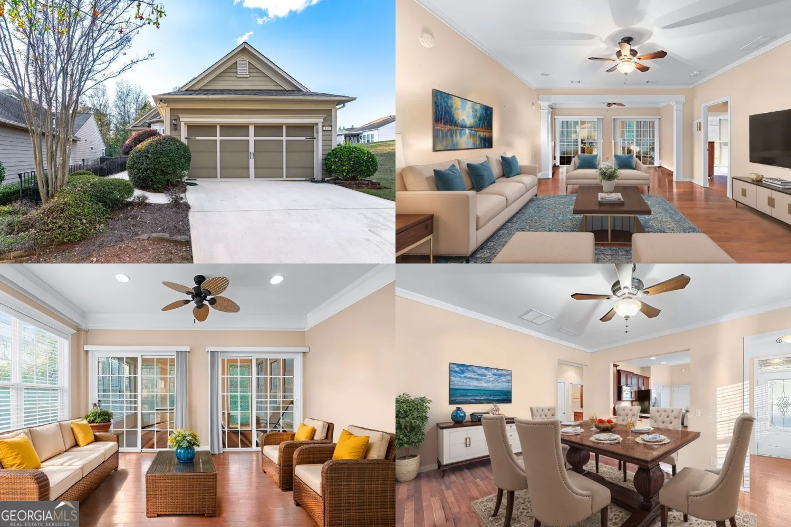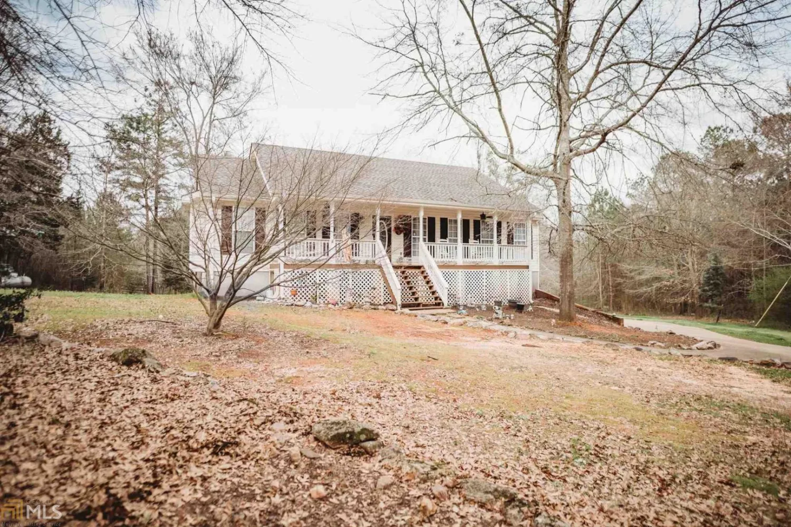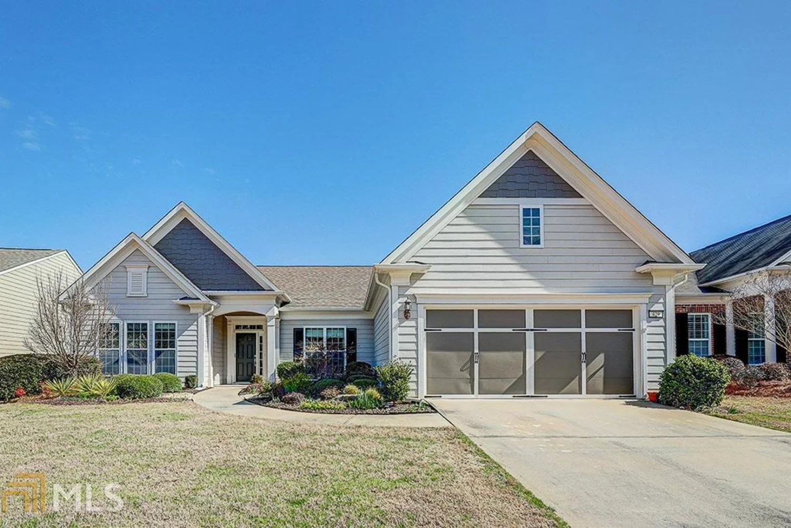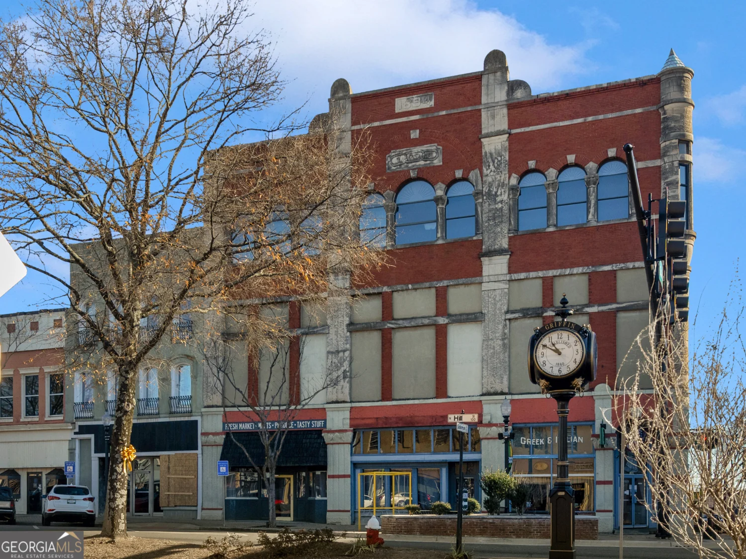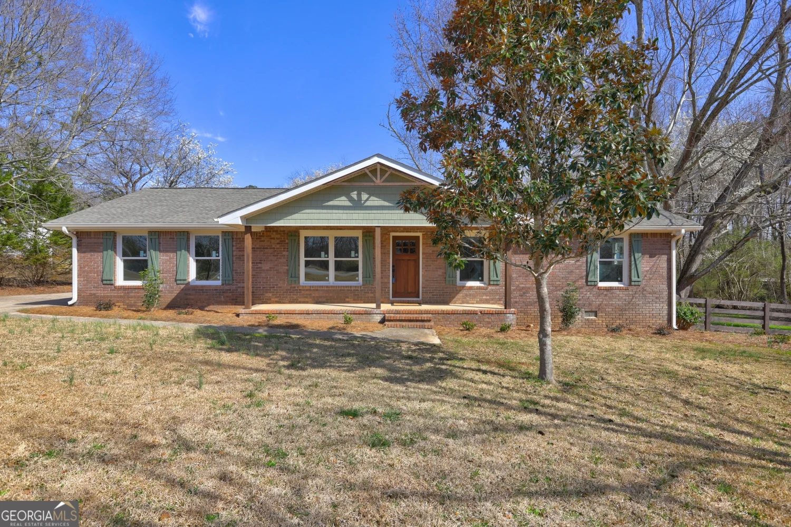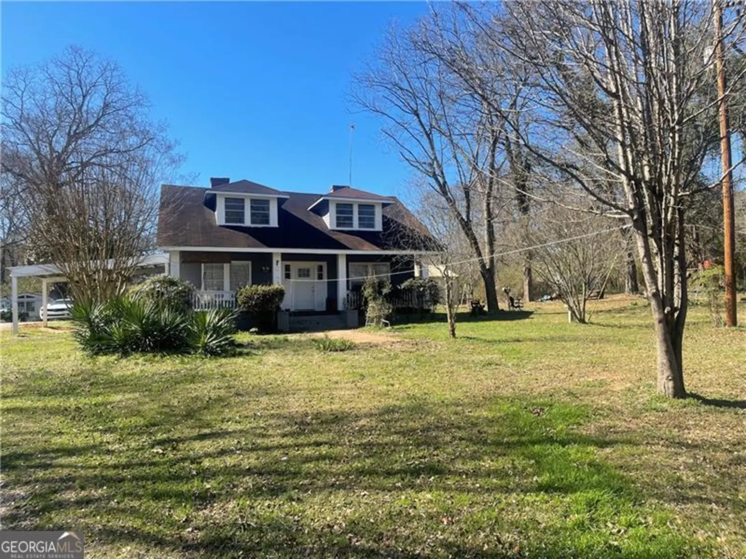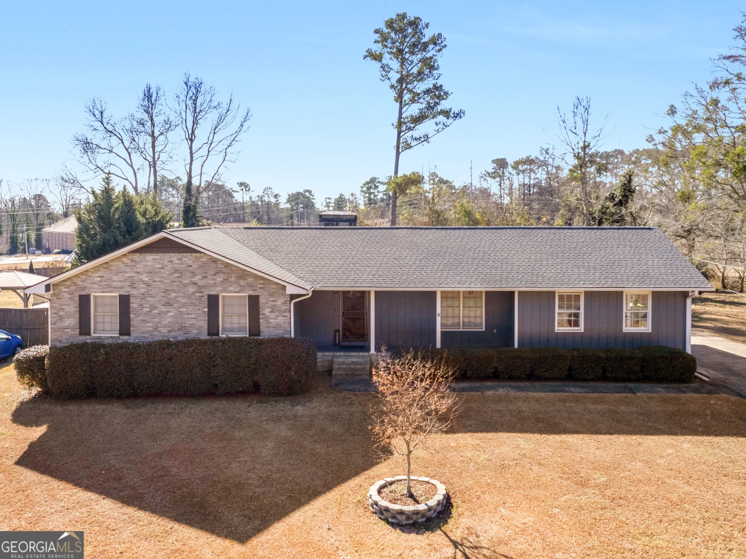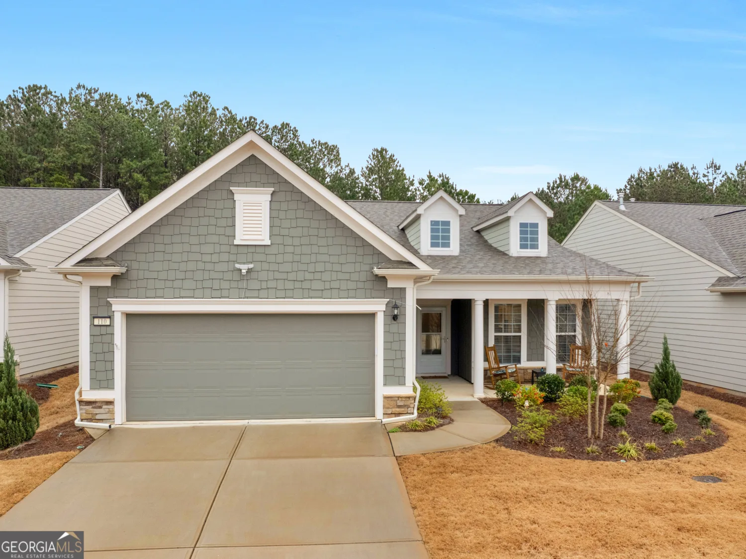344 stonewoodGriffin, GA 30224
344 stonewoodGriffin, GA 30224
Description
Century 21 presents The Kelci floor plan. The Kelci is the LARGEST floor plan offering 5 bedrooms and 3 baths! The custom-designed interior finishes and color selections compliment the vaulted and 9' ceilings. Luxury vinyl wood plank adorns the family room, kitchen, dining room and bathrooms while upgraded carpet is in all of the bedrooms. Granite countertops throughout. Kitchen has a large island, stainless steel Dishwasher, Stove & Microwave with modern cabinetry and 42 inch wall cabinets for storage, and a walk-in pantry. The master suite has trey ceilings with a ceiling fan. Master bath has a garden tub, separate shower, dual vanities and two walk-in lighted closets. Enjoy a peaceful morning in the screened in back porch overlooking the wooded back yard.
Property Details for 344 Stonewood
- Subdivision ComplexAutumn Ridge
- Architectural StyleCraftsman
- Num Of Parking Spaces2
- Parking FeaturesAttached, Garage, Garage Door Opener
- Property AttachedNo
LISTING UPDATED:
- StatusActive
- MLS #10510113
- Days on Site14
- Taxes$5,240.55 / year
- MLS TypeResidential
- Year Built2022
- Lot Size0.57 Acres
- CountrySpalding
LISTING UPDATED:
- StatusActive
- MLS #10510113
- Days on Site14
- Taxes$5,240.55 / year
- MLS TypeResidential
- Year Built2022
- Lot Size0.57 Acres
- CountrySpalding
Building Information for 344 Stonewood
- StoriesTwo
- Year Built2022
- Lot Size0.5710 Acres
Payment Calculator
Term
Interest
Home Price
Down Payment
The Payment Calculator is for illustrative purposes only. Read More
Property Information for 344 Stonewood
Summary
Location and General Information
- Community Features: Sidewalks, Street Lights
- Directions: I-75 to exit 205, head WEST. Go approx 5 miles and turn LEFT at light of Wilson Rd. Pass Spalding HS and Turn LEFT at 4 way stop onto FUTRAL. Then turn RIGHT at Autumn Ridge entrance onto STONEWOOD. Drive straight ahead to back of subdivision. Home will be in the cul de sac.
- Coordinates: 33.213685,-84.229219
School Information
- Elementary School: Futral Road
- Middle School: Rehoboth Road
- High School: Spalding
Taxes and HOA Information
- Parcel Number: 229A03099
- Tax Year: 2023
- Association Fee Includes: None
- Tax Lot: 99
Virtual Tour
Parking
- Open Parking: No
Interior and Exterior Features
Interior Features
- Cooling: Ceiling Fan(s), Central Air, Dual, Electric, Zoned
- Heating: Central, Dual, Electric, Zoned
- Appliances: Dishwasher, Electric Water Heater, Ice Maker, Microwave, Oven/Range (Combo), Stainless Steel Appliance(s)
- Basement: None
- Flooring: Carpet, Vinyl
- Interior Features: Double Vanity, High Ceilings, Separate Shower, Soaking Tub, Tray Ceiling(s), Walk-In Closet(s)
- Levels/Stories: Two
- Window Features: Double Pane Windows
- Kitchen Features: Breakfast Bar, Kitchen Island, Solid Surface Counters, Walk-in Pantry
- Foundation: Slab
- Main Bedrooms: 2
- Bathrooms Total Integer: 3
- Main Full Baths: 1
- Bathrooms Total Decimal: 3
Exterior Features
- Construction Materials: Concrete, Vinyl Siding
- Patio And Porch Features: Patio, Porch
- Roof Type: Composition
- Security Features: Smoke Detector(s)
- Laundry Features: In Hall
- Pool Private: No
Property
Utilities
- Sewer: Public Sewer
- Utilities: Cable Available, Electricity Available, High Speed Internet, Phone Available, Sewer Connected, Underground Utilities
- Water Source: Public
Property and Assessments
- Home Warranty: Yes
- Property Condition: New Construction
Green Features
- Green Energy Efficient: Insulation, Thermostat
Lot Information
- Above Grade Finished Area: 2675
- Lot Features: Cul-De-Sac, Sloped
Multi Family
- Number of Units To Be Built: Square Feet
Rental
Rent Information
- Land Lease: Yes
Public Records for 344 Stonewood
Tax Record
- 2023$5,240.55 ($436.71 / month)
Home Facts
- Beds5
- Baths3
- Total Finished SqFt2,675 SqFt
- Above Grade Finished2,675 SqFt
- StoriesTwo
- Lot Size0.5710 Acres
- StyleSingle Family Residence
- Year Built2022
- APN229A03099
- CountySpalding


