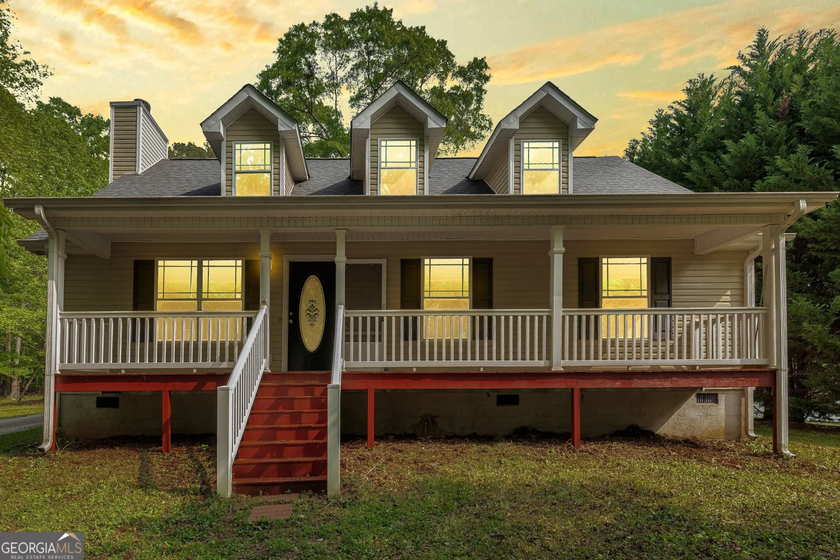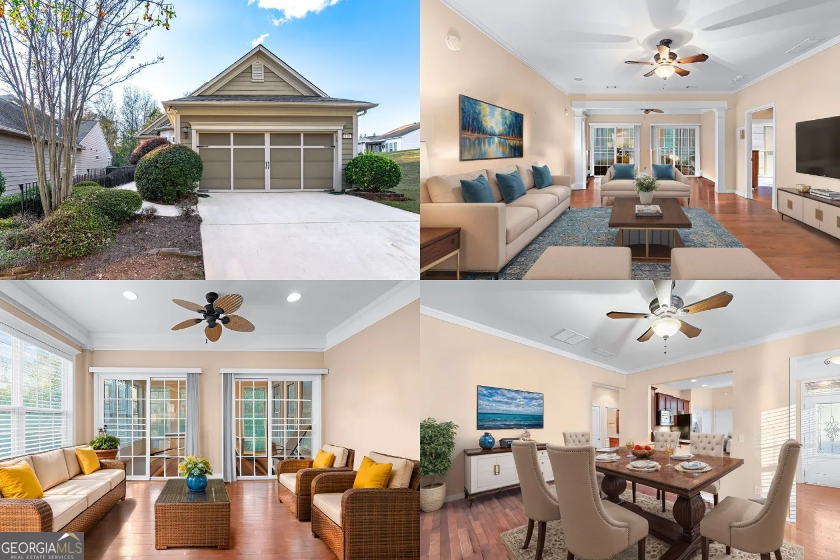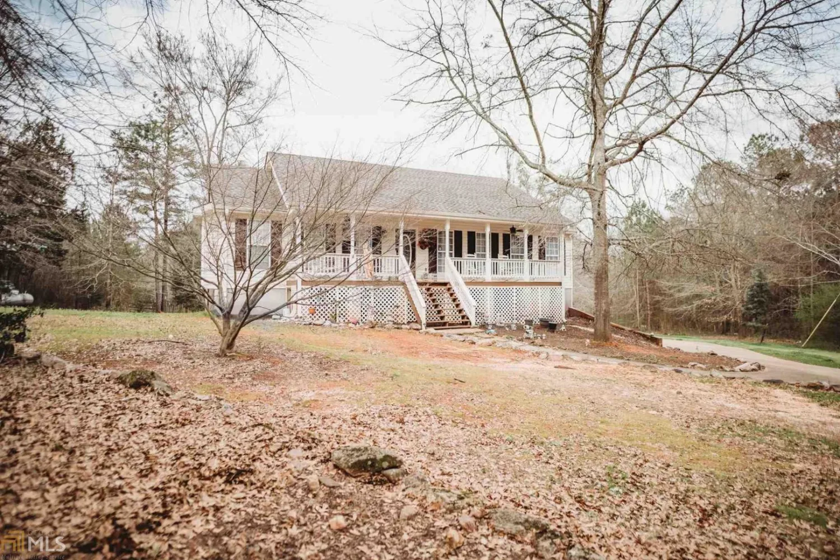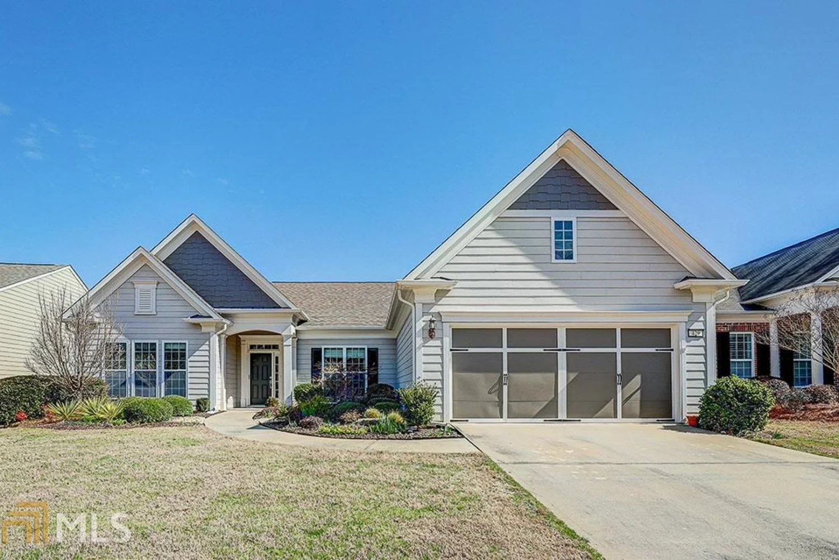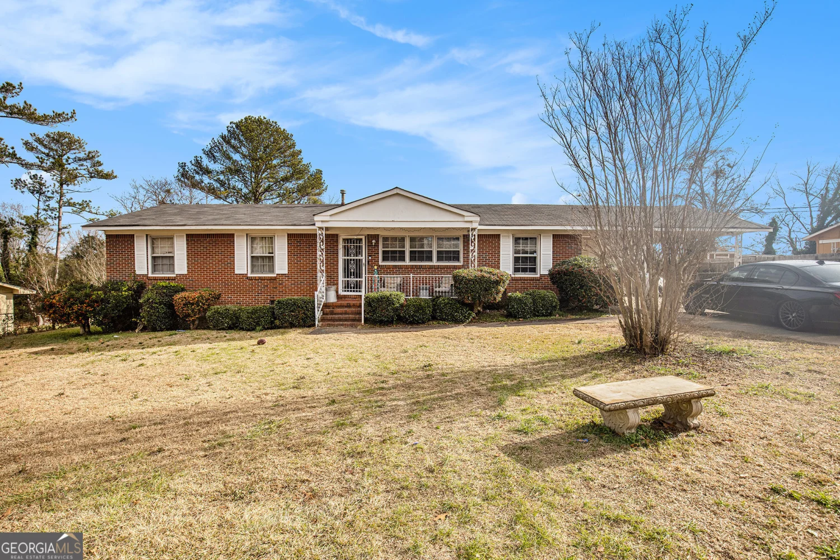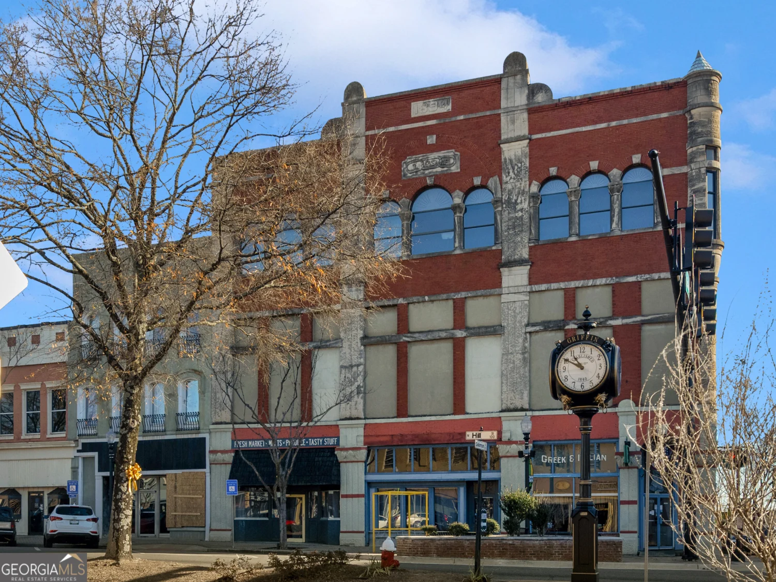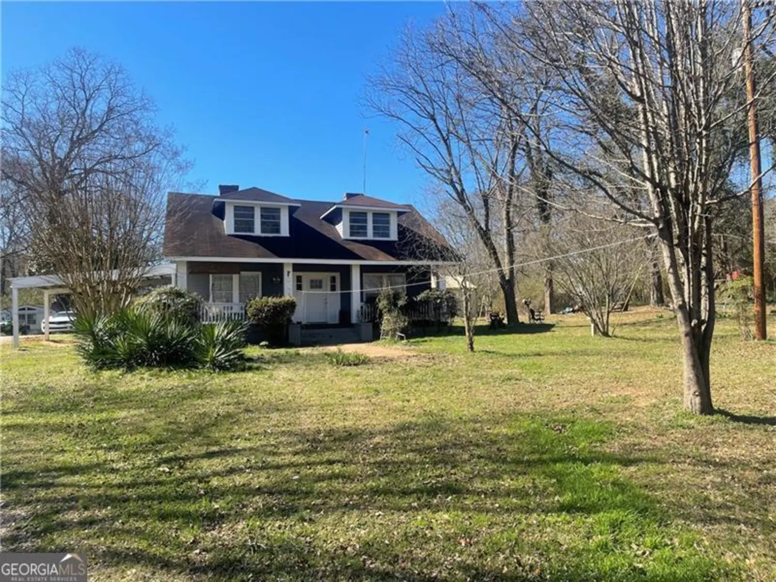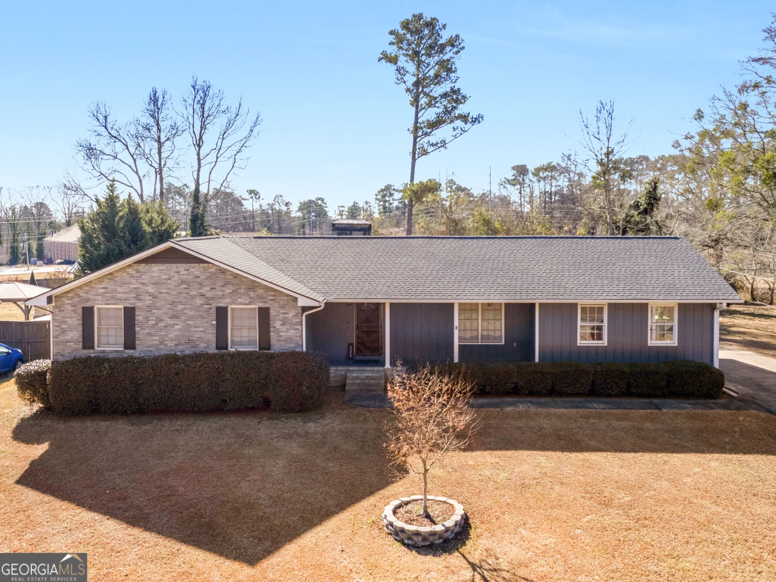21 melissa circleGriffin, GA 30224
21 melissa circleGriffin, GA 30224
Description
Welcome to a Beautiful Country Home in a wonderful quiet rural area. This home features 3 Bedrooms 2 Baths and an inviting Open Layout with office/Den Living Room and Large Sun Room on just over 2 acres. Large windows create a quaint inviting atmosphere. This home has been completely renovated in the last 6 months New Roof, New Kitchen, New Floors, New Paint, New appliances, Quartz Countertops. Again Completely renovated. Location doesn't get much better! Country living that is conveniently located to Amenities.
Property Details for 21 Melissa Circle
- Subdivision ComplexNone
- Architectural StyleRanch
- Parking FeaturesAttached, Garage, Off Street, Parking Pad
- Property AttachedNo
LISTING UPDATED:
- StatusActive
- MLS #10475815
- Days on Site105
- Taxes$2,154.72 / year
- MLS TypeResidential
- Year Built1975
- Lot Size2.03 Acres
- CountrySpalding
LISTING UPDATED:
- StatusActive
- MLS #10475815
- Days on Site105
- Taxes$2,154.72 / year
- MLS TypeResidential
- Year Built1975
- Lot Size2.03 Acres
- CountrySpalding
Building Information for 21 Melissa Circle
- StoriesOne
- Year Built1975
- Lot Size2.0300 Acres
Payment Calculator
Term
Interest
Home Price
Down Payment
The Payment Calculator is for illustrative purposes only. Read More
Property Information for 21 Melissa Circle
Summary
Location and General Information
- Community Features: None
- Directions: From Orchard Hill take Swint Rd. Turn right onto Melissa Cir. House will be on left. Sign in Yard
- Coordinates: 33.183425,-84.173032
School Information
- Elementary School: Crescent Road
- Middle School: Rehoboth Road
- High School: Spalding
Taxes and HOA Information
- Parcel Number: 227C01021
- Tax Year: 2023
- Association Fee Includes: None
Virtual Tour
Parking
- Open Parking: Yes
Interior and Exterior Features
Interior Features
- Cooling: Ceiling Fan(s), Central Air
- Heating: Central, Electric, Heat Pump
- Appliances: Dishwasher, Electric Water Heater, Oven/Range (Combo)
- Basement: Crawl Space
- Flooring: Carpet, Laminate, Tile
- Interior Features: Beamed Ceilings, Bookcases, Double Vanity, Master On Main Level, Tile Bath, Vaulted Ceiling(s), Walk-In Closet(s)
- Levels/Stories: One
- Window Features: Double Pane Windows
- Kitchen Features: Breakfast Bar, Solid Surface Counters, Walk-in Pantry
- Main Bedrooms: 3
- Bathrooms Total Integer: 2
- Main Full Baths: 2
- Bathrooms Total Decimal: 2
Exterior Features
- Construction Materials: Brick, Vinyl Siding
- Fencing: Wood
- Roof Type: Composition
- Security Features: Smoke Detector(s)
- Laundry Features: Laundry Closet
- Pool Private: No
Property
Utilities
- Sewer: Septic Tank
- Utilities: Cable Available, Electricity Available, High Speed Internet, Phone Available
- Water Source: Public
Property and Assessments
- Home Warranty: Yes
- Property Condition: Updated/Remodeled
Green Features
Lot Information
- Above Grade Finished Area: 1961
- Lot Features: Level, Open Lot, Sloped
Multi Family
- Number of Units To Be Built: Square Feet
Rental
Rent Information
- Land Lease: Yes
Public Records for 21 Melissa Circle
Tax Record
- 2023$2,154.72 ($179.56 / month)
Home Facts
- Beds3
- Baths2
- Total Finished SqFt1,961 SqFt
- Above Grade Finished1,961 SqFt
- StoriesOne
- Lot Size2.0300 Acres
- StyleSingle Family Residence
- Year Built1975
- APN227C01021
- CountySpalding


