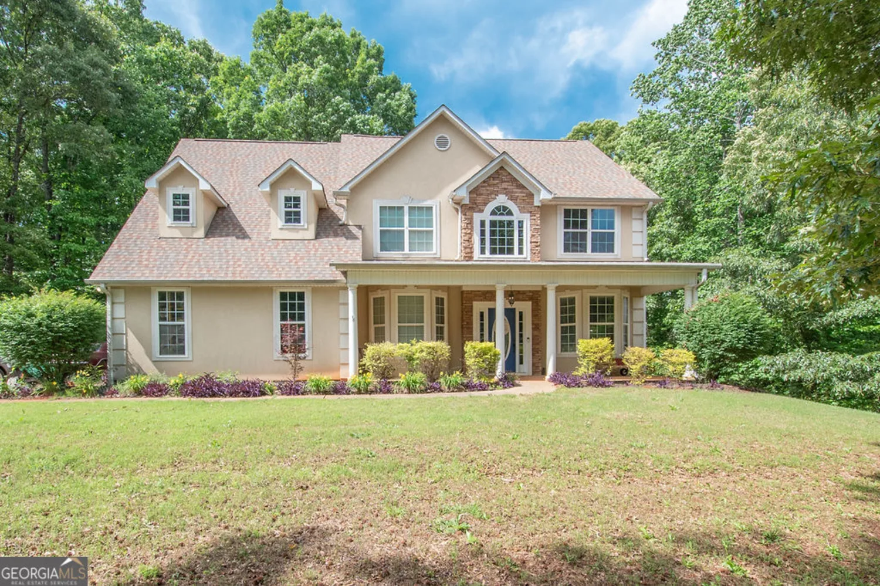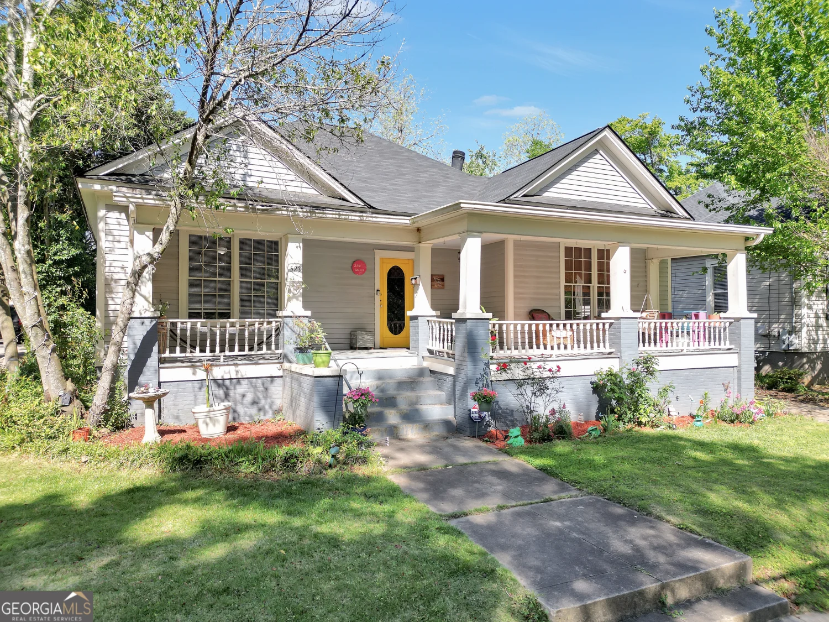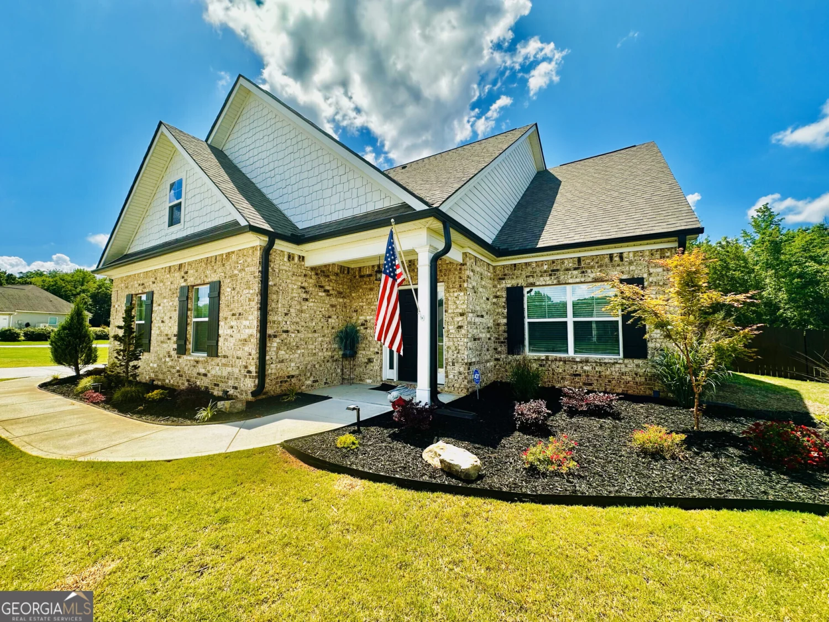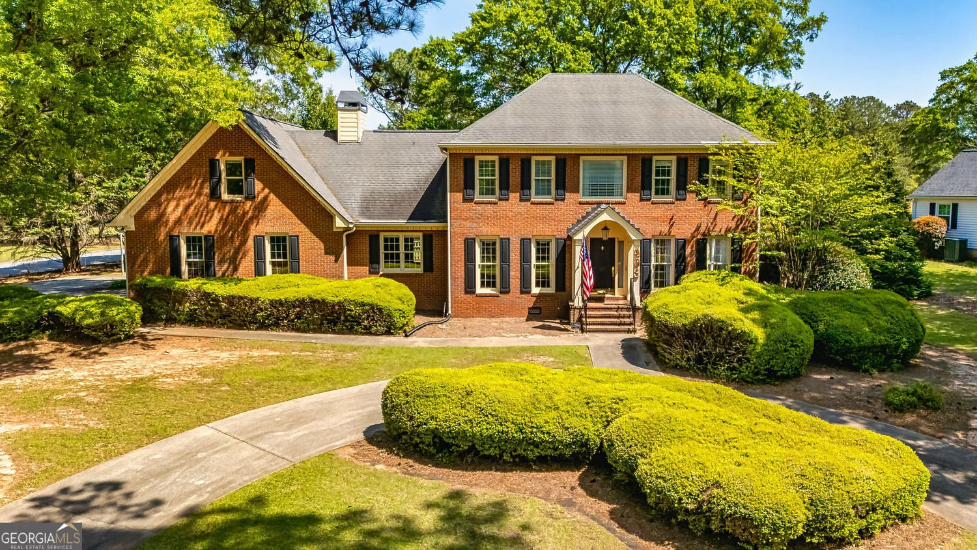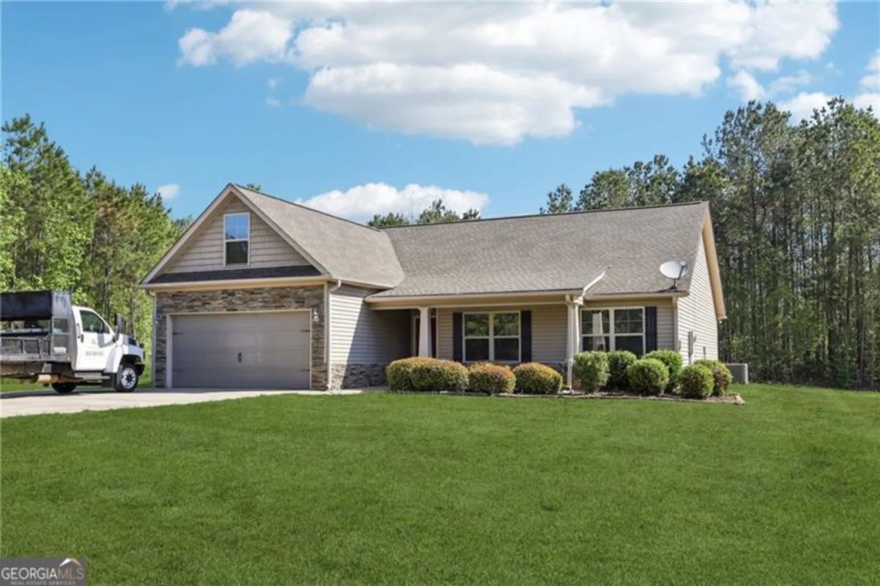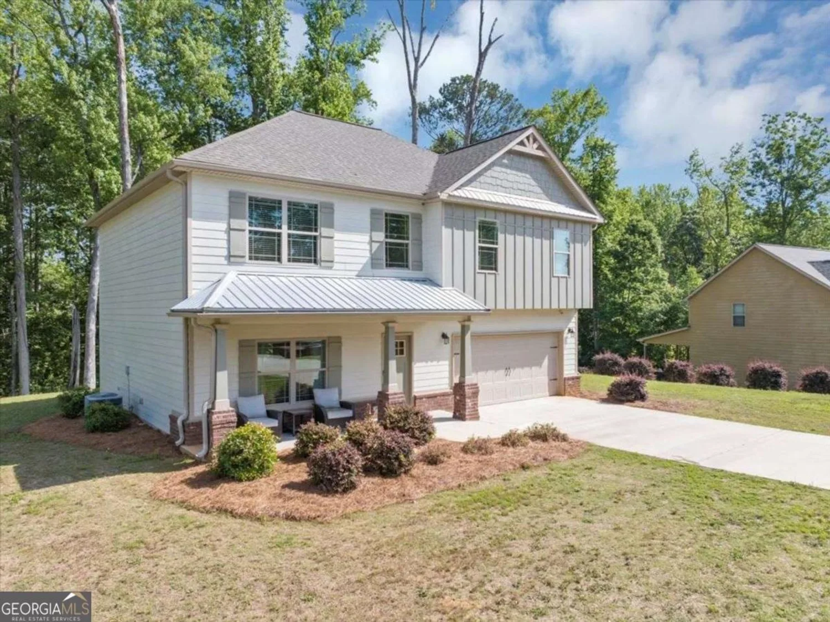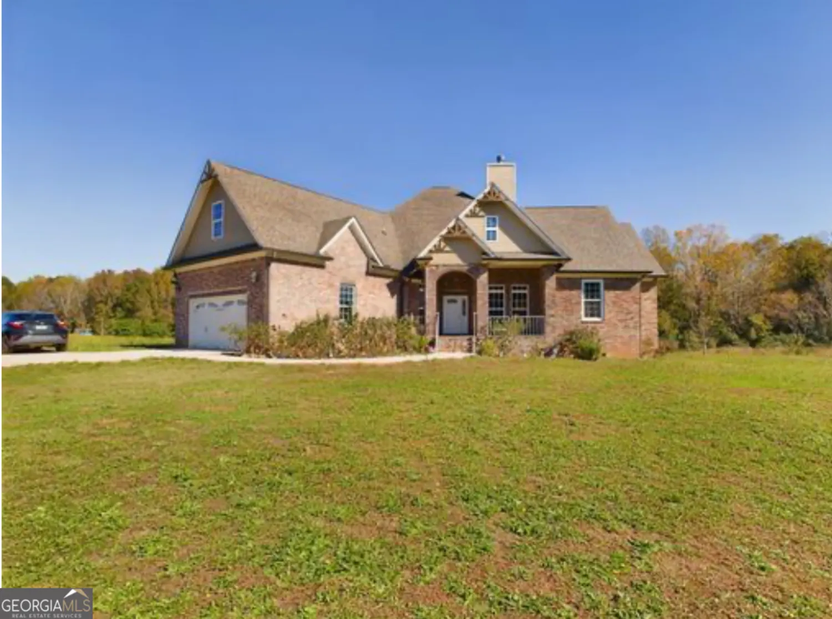329 sweet gum driveGriffin, GA 30223
329 sweet gum driveGriffin, GA 30223
Description
NEW Price Adjustment! Also, including 12-month home warranty with Old Republic. Spring is on the way and now is the time to start living your active lifestyle at Sun City. Nestled well within the community on tree lined street the Martin Ray plan with a loft is now available. We also can offer an Assumable loan @2.25% to those that qualify (including NON-VETS). If you are downsizing but still needing space, this is the home for you. Do you need space for out-of-town guests, grandchildren or moving in with family member? The Plan offers 4 bedrooms, 3 full baths (has two master suites, one on main and one upstairs) 2 family rooms, it is literally 2 homes in one. The main level features gourmet kitchen that is open to the dining and family room. The Kitchen features pullouts in cabinetry with soft close drawers, has a large entertaining island, spacious walk-in large pantry, beautiful granite counter tops, stainless appliances and a butler's bar. A dedicated office, library off foyer with french doors. The main family room has gas starter fireplace, hardwood floors throughout, and a large sunroom overlooking backyard view. On main level you have 2 guest rooms and full adjacent bath. Laundry room is just off the master suite. Master ensuite has double sinks, large shower, whirlpool walk-in tub, large walk-in closet, tiled floors and shower. The garage has oversized 4 ft. extended in length as well as tankless hot water heater with instant hot water (Rheem). FYI- Golf Cart in garage available to purchase. Upstairs you have lots of storage, a large storage room and unfinished bonus over garage area. Enjoy the great view off the back with a scenic panoramic skyline and beautiful sunrises. A large patio outdoor space for grilling.
Property Details for 329 Sweet Gum Drive
- Subdivision ComplexSun City Peachtree
- Architectural StyleTraditional
- ExteriorSprinkler System
- Num Of Parking Spaces2
- Parking FeaturesAttached, Garage, Garage Door Opener, Kitchen Level, Storage
- Property AttachedNo
LISTING UPDATED:
- StatusClosed
- MLS #10465537
- Days on Site51
- Taxes$6,624.93 / year
- HOA Fees$3,084 / month
- MLS TypeResidential
- Year Built2015
- Lot Size0.14 Acres
- CountrySpalding
LISTING UPDATED:
- StatusClosed
- MLS #10465537
- Days on Site51
- Taxes$6,624.93 / year
- HOA Fees$3,084 / month
- MLS TypeResidential
- Year Built2015
- Lot Size0.14 Acres
- CountrySpalding
Building Information for 329 Sweet Gum Drive
- StoriesTwo
- Year Built2015
- Lot Size0.1400 Acres
Payment Calculator
Term
Interest
Home Price
Down Payment
The Payment Calculator is for illustrative purposes only. Read More
Property Information for 329 Sweet Gum Drive
Summary
Location and General Information
- Community Features: Boat/Camper/Van Prkg, Clubhouse, Fitness Center, Gated, Golf, Park, Playground, Pool, Retirement Community, Sidewalks, Street Lights, Tennis Court(s)
- Directions: Take I-75 South to exit 218. Turn right onto Ga Hwy 20. Follow to Rocky Creek Rd make a left. Turns into Jordan Hill Rd. Follow to intersection of Jordan Hill Rd & Baptist Camp Rd. Enter @ guest entrance. go to 2nd stop sign turn right onto Del Webb Blvd. Follow to Crape Myrtle Dr. turn right to left on Evergreen Ct. then right on Sweet Gum Dr. Home on the left before cul-de-sac.
- Coordinates: 33.304022,-84.228502
School Information
- Elementary School: Jordan Hill Road
- Middle School: Kennedy Road
- High School: Spalding
Taxes and HOA Information
- Parcel Number: 307 01022
- Tax Year: 2023
- Association Fee Includes: Facilities Fee, Maintenance Grounds, Management Fee, Security, Swimming, Tennis, Trash
- Tax Lot: 22
Virtual Tour
Parking
- Open Parking: No
Interior and Exterior Features
Interior Features
- Cooling: Ceiling Fan(s), Central Air, Electric
- Heating: Central, Natural Gas
- Appliances: Cooktop, Dishwasher, Disposal, Gas Water Heater, Microwave, Oven, Stainless Steel Appliance(s)
- Basement: None
- Fireplace Features: Factory Built, Family Room, Gas Log, Gas Starter
- Flooring: Carpet, Hardwood, Tile
- Interior Features: Double Vanity, High Ceilings, Master On Main Level, Separate Shower, Split Bedroom Plan, Tile Bath, Tray Ceiling(s), Walk-In Closet(s)
- Levels/Stories: Two
- Window Features: Double Pane Windows
- Kitchen Features: Breakfast Area, Breakfast Bar, Kitchen Island, Pantry, Solid Surface Counters, Walk-in Pantry
- Foundation: Slab
- Main Bedrooms: 3
- Bathrooms Total Integer: 3
- Main Full Baths: 2
- Bathrooms Total Decimal: 3
Exterior Features
- Construction Materials: Concrete
- Patio And Porch Features: Patio, Porch
- Roof Type: Composition
- Security Features: Carbon Monoxide Detector(s), Gated Community, Security System, Smoke Detector(s)
- Spa Features: Bath
- Laundry Features: In Hall
- Pool Private: No
Property
Utilities
- Sewer: Public Sewer
- Utilities: Cable Available, Electricity Available, High Speed Internet, Natural Gas Available, Phone Available, Sewer Available, Sewer Connected, Underground Utilities, Water Available
- Water Source: Public
Property and Assessments
- Home Warranty: Yes
- Property Condition: Resale
Green Features
Lot Information
- Above Grade Finished Area: 3190
- Lot Features: Level, Private
Multi Family
- Number of Units To Be Built: Square Feet
Rental
Rent Information
- Land Lease: Yes
Public Records for 329 Sweet Gum Drive
Tax Record
- 2023$6,624.93 ($552.08 / month)
Home Facts
- Beds4
- Baths3
- Total Finished SqFt3,190 SqFt
- Above Grade Finished3,190 SqFt
- StoriesTwo
- Lot Size0.1400 Acres
- StyleSingle Family Residence
- Year Built2015
- APN307 01022
- CountySpalding
- Fireplaces1



