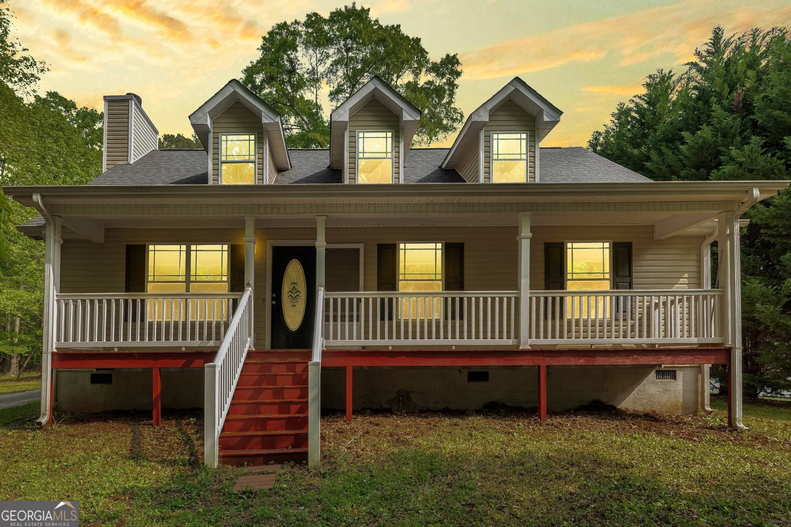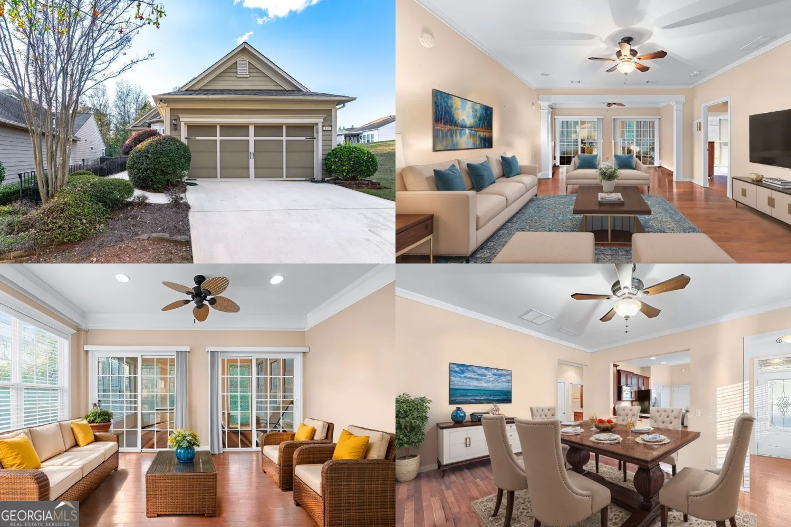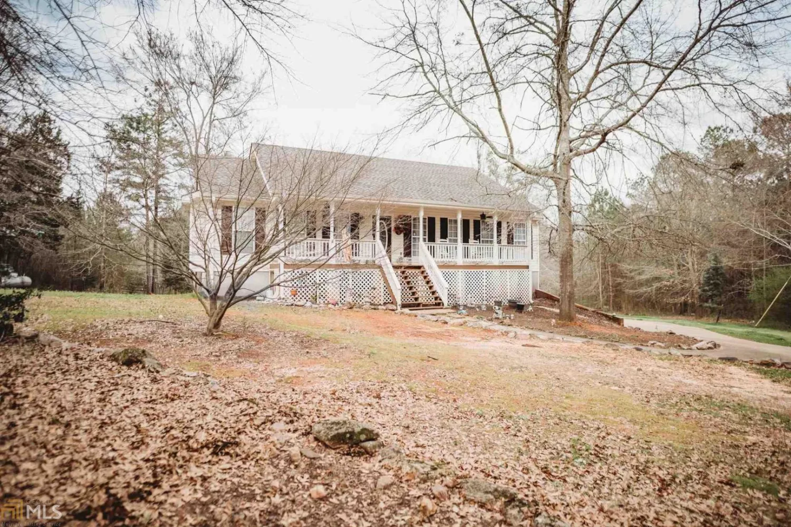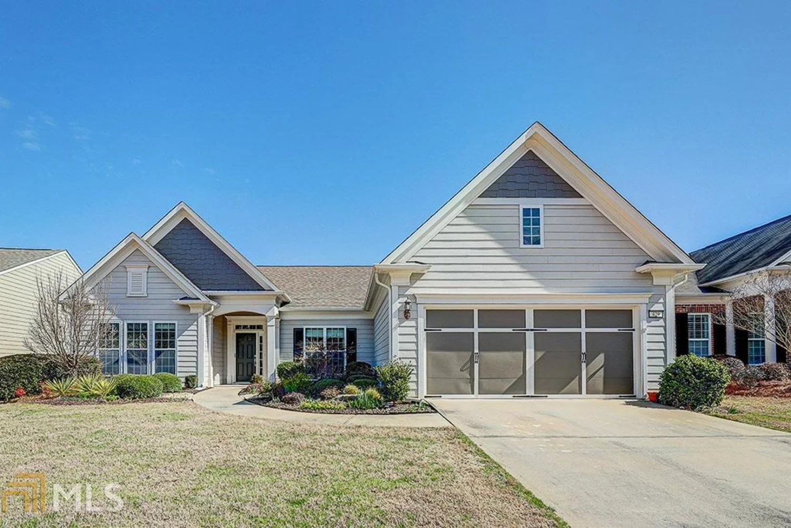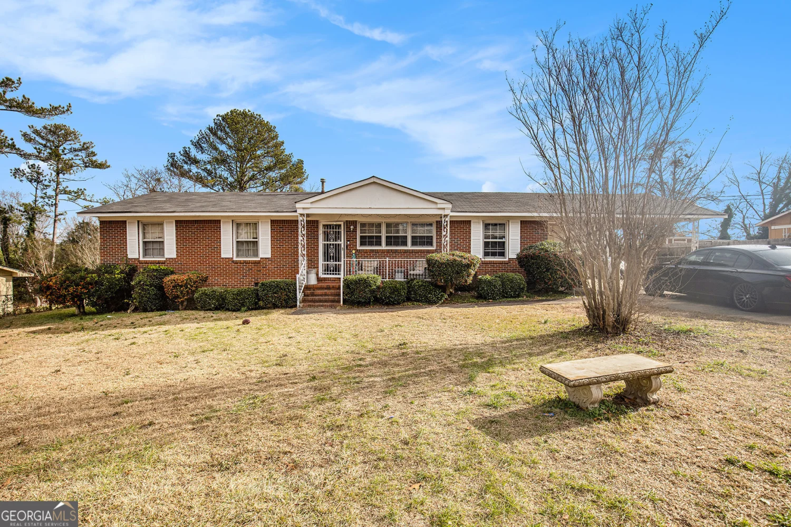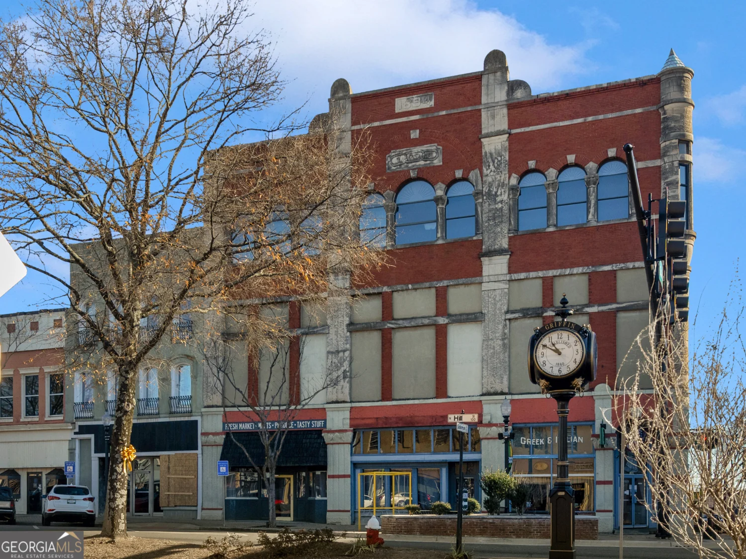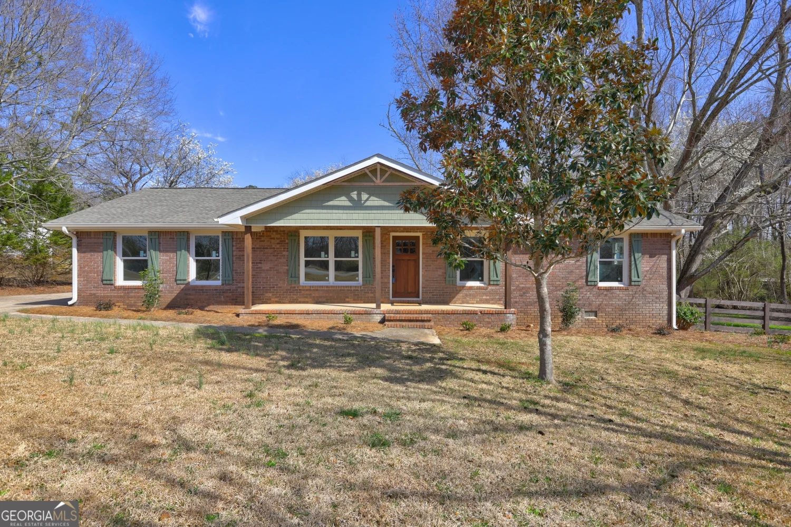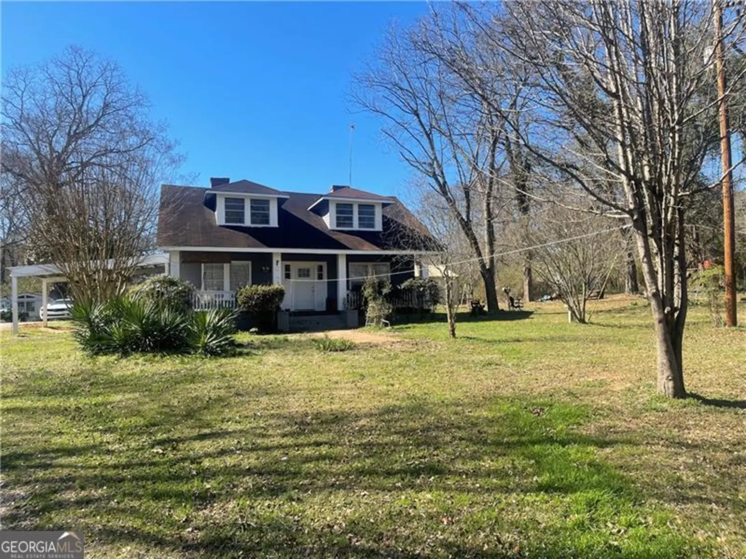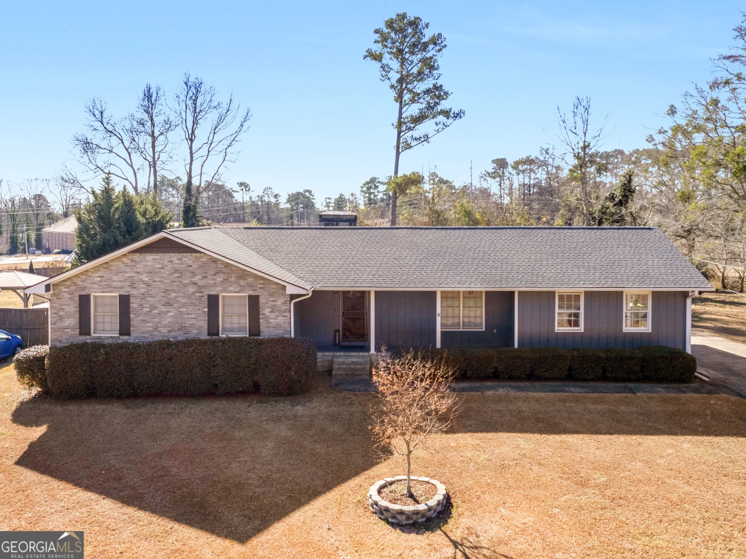523 s 6th streetGriffin, GA 30224
523 s 6th streetGriffin, GA 30224
Description
Welcome Home! Enjoy peaceful mornings on the charming rocking chair front porch, nestled on a quiet street just a short stroll from Downtown Griffin. This beautiful historic home is brimming with character and sits on an expansive L-shaped lot-ideal for adding a pool, guest house, or enhancing your outdoor entertaining space. Step inside to a spacious foyer and wide hallway that create an inviting first impression. To your right, you'll find a cozy living/family room perfect for relaxing or entertaining. To the left is the first bedroom. The primary bedroom, located down the hall across from the kitchen, offers a private ensuite full bath for your comfort. The heart of the home is a delightful kitchen featuring a fireplace, eat-in dining space, and a pantry. Toward the back of the house, you'll find the third bedroom and a full hall bath. A convenient laundry area is tucked into a hall closet near the rear entrance. Step outside to unwind on the back patio or gather around the outdoor fire pit for s'mores and stories under the stars. A spacious parking pad and detached garage/parking shed sit at the back of the property, offering ample space and functionality. The large, open backyard provides endless potential to create your dream outdoor oasis. Come experience the warmth and wonder of this timeless gem-schedule your tour today! New Roof in 2024!
Property Details for 523 S 6th Street
- Subdivision ComplexNone
- Architectural StyleOther, Ranch
- Parking FeaturesDetached, Parking Pad, Parking Shed
- Property AttachedNo
LISTING UPDATED:
- StatusActive
- MLS #10498246
- Days on Site32
- Taxes$3,671.16 / year
- MLS TypeResidential
- Year Built1930
- Lot Size0.44 Acres
- CountrySpalding
LISTING UPDATED:
- StatusActive
- MLS #10498246
- Days on Site32
- Taxes$3,671.16 / year
- MLS TypeResidential
- Year Built1930
- Lot Size0.44 Acres
- CountrySpalding
Building Information for 523 S 6th Street
- StoriesOne
- Year Built1930
- Lot Size0.4400 Acres
Payment Calculator
Term
Interest
Home Price
Down Payment
The Payment Calculator is for illustrative purposes only. Read More
Property Information for 523 S 6th Street
Summary
Location and General Information
- Community Features: None
- Directions: From Hwy 16 turn onto S Hill Street, in .2 miles turn onto E College Street, in .1 miles turn on to S 6th Street. Home will be on the right.
- Coordinates: 33.241736,-84.262539
School Information
- Elementary School: Crescent Road
- Middle School: Rehoboth Road
- High School: Spalding
Taxes and HOA Information
- Parcel Number: 022 08008
- Tax Year: 2024
- Association Fee Includes: None
Virtual Tour
Parking
- Open Parking: Yes
Interior and Exterior Features
Interior Features
- Cooling: Central Air
- Heating: Natural Gas
- Appliances: Dishwasher, Microwave, Oven/Range (Combo), Refrigerator
- Basement: Crawl Space
- Flooring: Other, Tile
- Interior Features: Master On Main Level
- Levels/Stories: One
- Main Bedrooms: 3
- Bathrooms Total Integer: 2
- Main Full Baths: 2
- Bathrooms Total Decimal: 2
Exterior Features
- Construction Materials: Wood Siding
- Fencing: Chain Link
- Roof Type: Composition
- Laundry Features: In Hall, Laundry Closet
- Pool Private: No
- Other Structures: Garage(s)
Property
Utilities
- Sewer: Public Sewer
- Utilities: Electricity Available, Natural Gas Available, Sewer Connected, Water Available
- Water Source: Public
Property and Assessments
- Home Warranty: Yes
- Property Condition: Resale
Green Features
Lot Information
- Above Grade Finished Area: 1728
- Lot Features: Level
Multi Family
- Number of Units To Be Built: Square Feet
Rental
Rent Information
- Land Lease: Yes
Public Records for 523 S 6th Street
Tax Record
- 2024$3,671.16 ($305.93 / month)
Home Facts
- Beds3
- Baths2
- Total Finished SqFt1,728 SqFt
- Above Grade Finished1,728 SqFt
- StoriesOne
- Lot Size0.4400 Acres
- StyleSingle Family Residence
- Year Built1930
- APN022 08008
- CountySpalding
- Fireplaces3


