3886 cedar trace laneEllenwood, GA 30294
3886 cedar trace laneEllenwood, GA 30294
Description
UPDATED HOME WITH AMAZING BACKYARD OASIS This freshly updated 4-bedroom, 2.5-bath home is ready for its new owners. The main floor features separate living and dining rooms, plus a beautifully remodeled kitchen with granite countertops. A convenient half bath completes the first floor. Upstairs, you'll find the bedrooms and laundry room that saves you trips up and down stairs. Recent updates include new flooring throughout, fresh paint, modern lighting, and new window blinds. The backyard is built for entertaining, featuring a covered porch with a built-in bar (yes, it's wired for electricity). Add in a pergola, multiple seating areas, and fresh landscaping, and you've got the perfect spot for hosting friends and family. The yard is fully fenced, and there's a large shed for extra storage. Located just minutes from I-20, this move-in ready home is perfect for first-time buyers.
Property Details for 3886 CEDAR TRACE Lane
- Subdivision ComplexCedar Trace
- Architectural StyleTraditional
- Num Of Parking Spaces3
- Parking FeaturesGarage
- Property AttachedYes
LISTING UPDATED:
- StatusActive
- MLS #10448567
- Days on Site134
- Taxes$3,770 / year
- MLS TypeResidential
- Year Built1999
- Lot Size0.30 Acres
- CountryDeKalb
LISTING UPDATED:
- StatusActive
- MLS #10448567
- Days on Site134
- Taxes$3,770 / year
- MLS TypeResidential
- Year Built1999
- Lot Size0.30 Acres
- CountryDeKalb
Building Information for 3886 CEDAR TRACE Lane
- StoriesTwo
- Year Built1999
- Lot Size0.3000 Acres
Payment Calculator
Term
Interest
Home Price
Down Payment
The Payment Calculator is for illustrative purposes only. Read More
Property Information for 3886 CEDAR TRACE Lane
Summary
Location and General Information
- Community Features: None
- Directions: GPS Friendly
- Coordinates: 33.667904,-84.275744
School Information
- Elementary School: Oak View
- Middle School: Cedar Grove
- High School: Cedar Grove
Taxes and HOA Information
- Parcel Number: 15 041 01 176
- Tax Year: 2024
- Association Fee Includes: None
Virtual Tour
Parking
- Open Parking: No
Interior and Exterior Features
Interior Features
- Cooling: Central Air
- Heating: Central, Natural Gas
- Appliances: Dishwasher, Refrigerator, Tankless Water Heater
- Basement: None
- Fireplace Features: Family Room
- Flooring: Laminate
- Interior Features: Other
- Levels/Stories: Two
- Foundation: Slab
- Total Half Baths: 1
- Bathrooms Total Integer: 3
- Bathrooms Total Decimal: 2
Exterior Features
- Construction Materials: Vinyl Siding
- Fencing: Back Yard, Fenced, Privacy, Wood
- Roof Type: Composition
- Laundry Features: Upper Level
- Pool Private: No
- Other Structures: Shed(s)
Property
Utilities
- Sewer: Public Sewer
- Utilities: Cable Available, Natural Gas Available, Water Available
- Water Source: Public
- Electric: 220 Volts
Property and Assessments
- Home Warranty: Yes
- Property Condition: Updated/Remodeled
Green Features
Lot Information
- Common Walls: No Common Walls
- Lot Features: Private
Multi Family
- Number of Units To Be Built: Square Feet
Rental
Rent Information
- Land Lease: Yes
Public Records for 3886 CEDAR TRACE Lane
Tax Record
- 2024$3,770.00 ($314.17 / month)
Home Facts
- Beds4
- Baths2
- StoriesTwo
- Lot Size0.3000 Acres
- StyleSingle Family Residence
- Year Built1999
- APN15 041 01 176
- CountyDeKalb
- Fireplaces1
Similar Homes
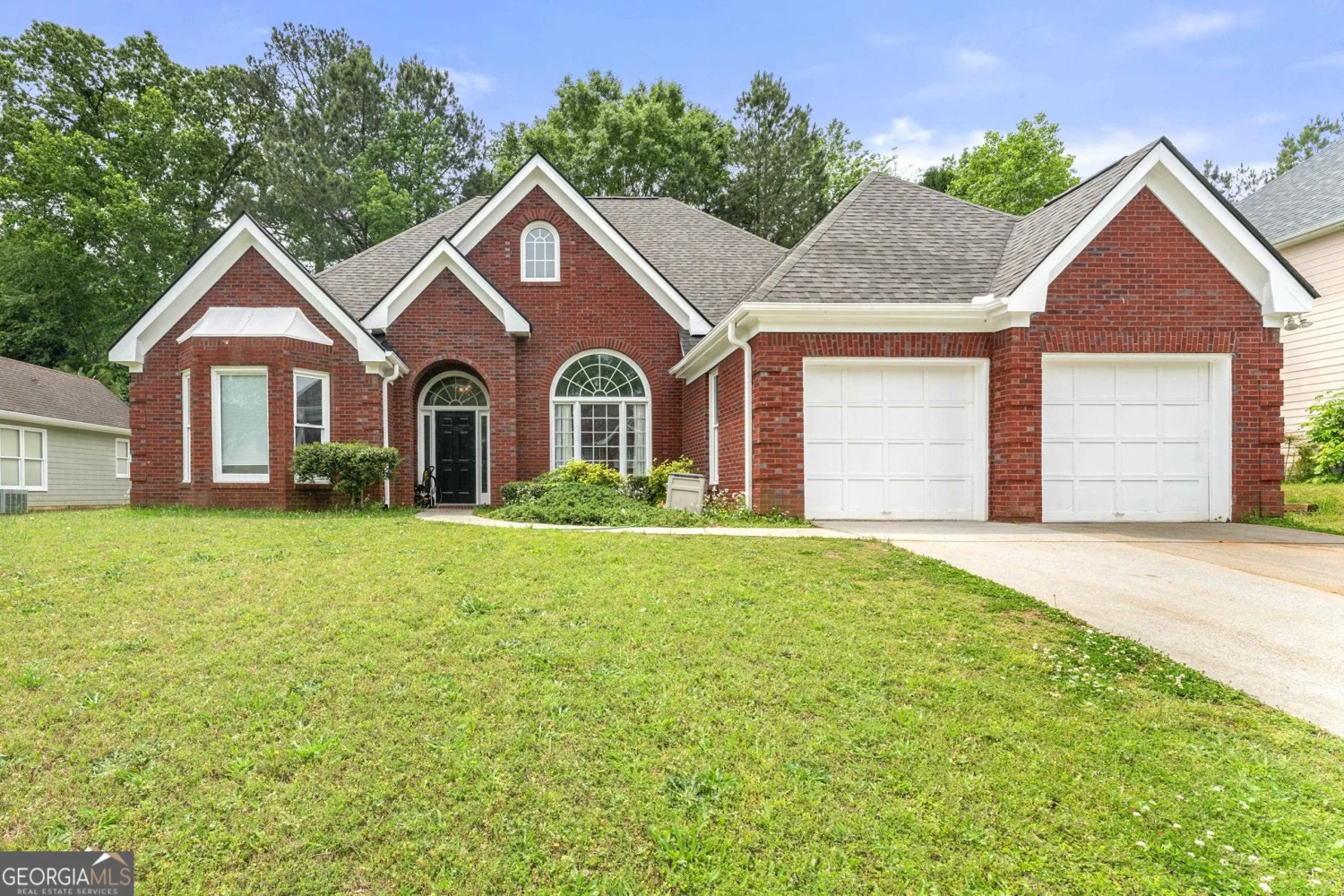
3955 Sweetwater Parkway
Ellenwood, GA 30294
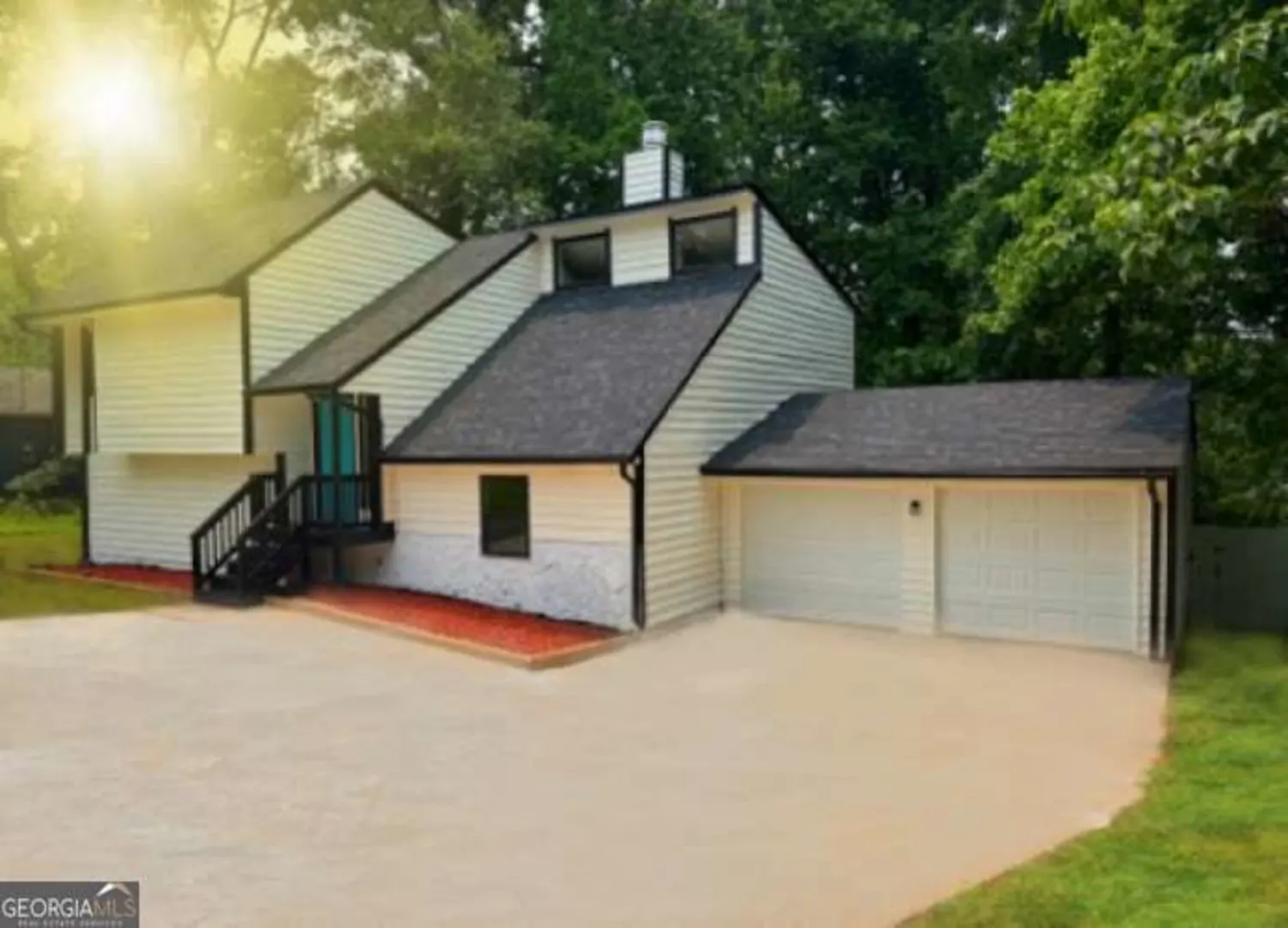
4411 Flakes Mill Road
Ellenwood, GA 30294
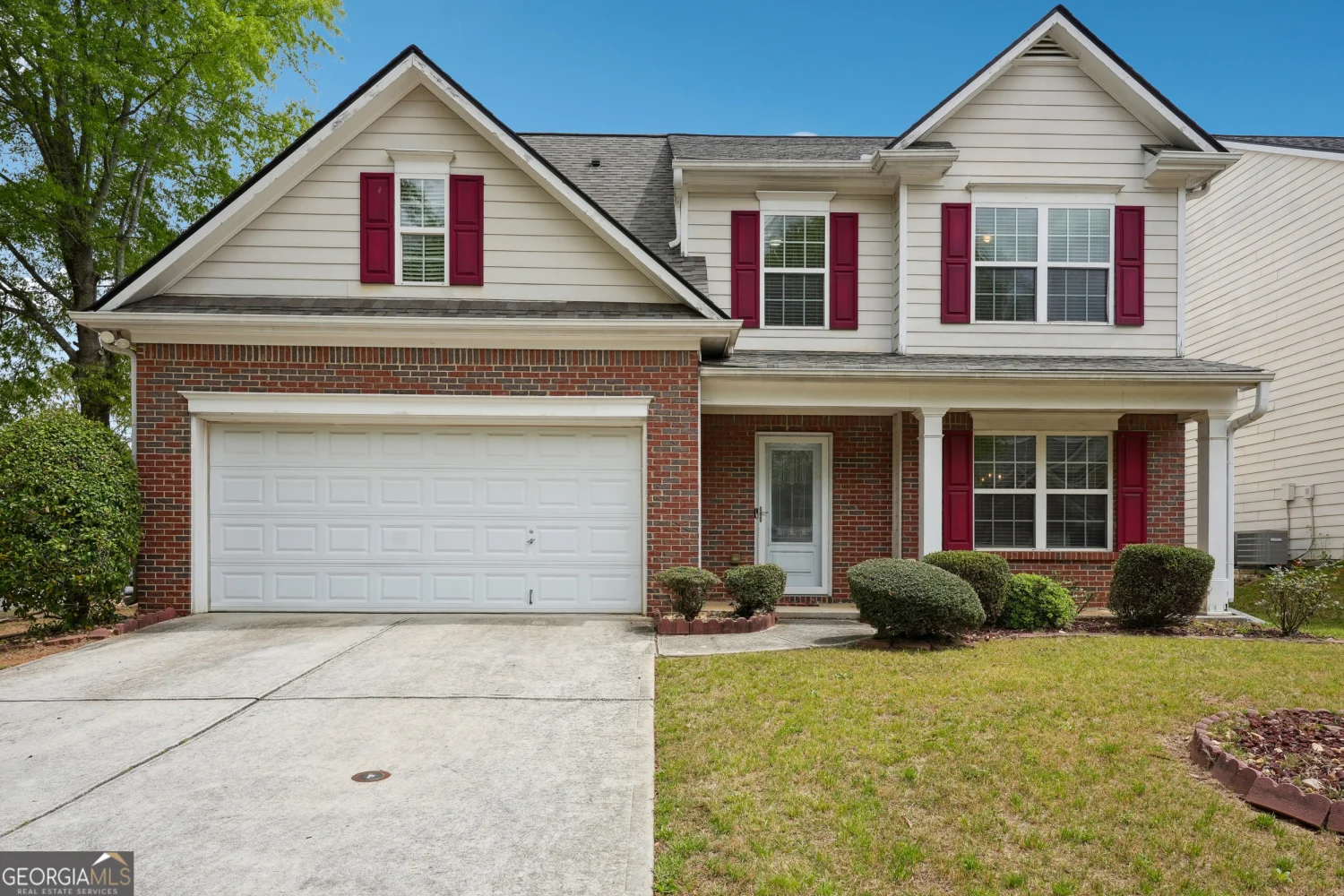
4376 Grant Forest Circle
Ellenwood, GA 30294
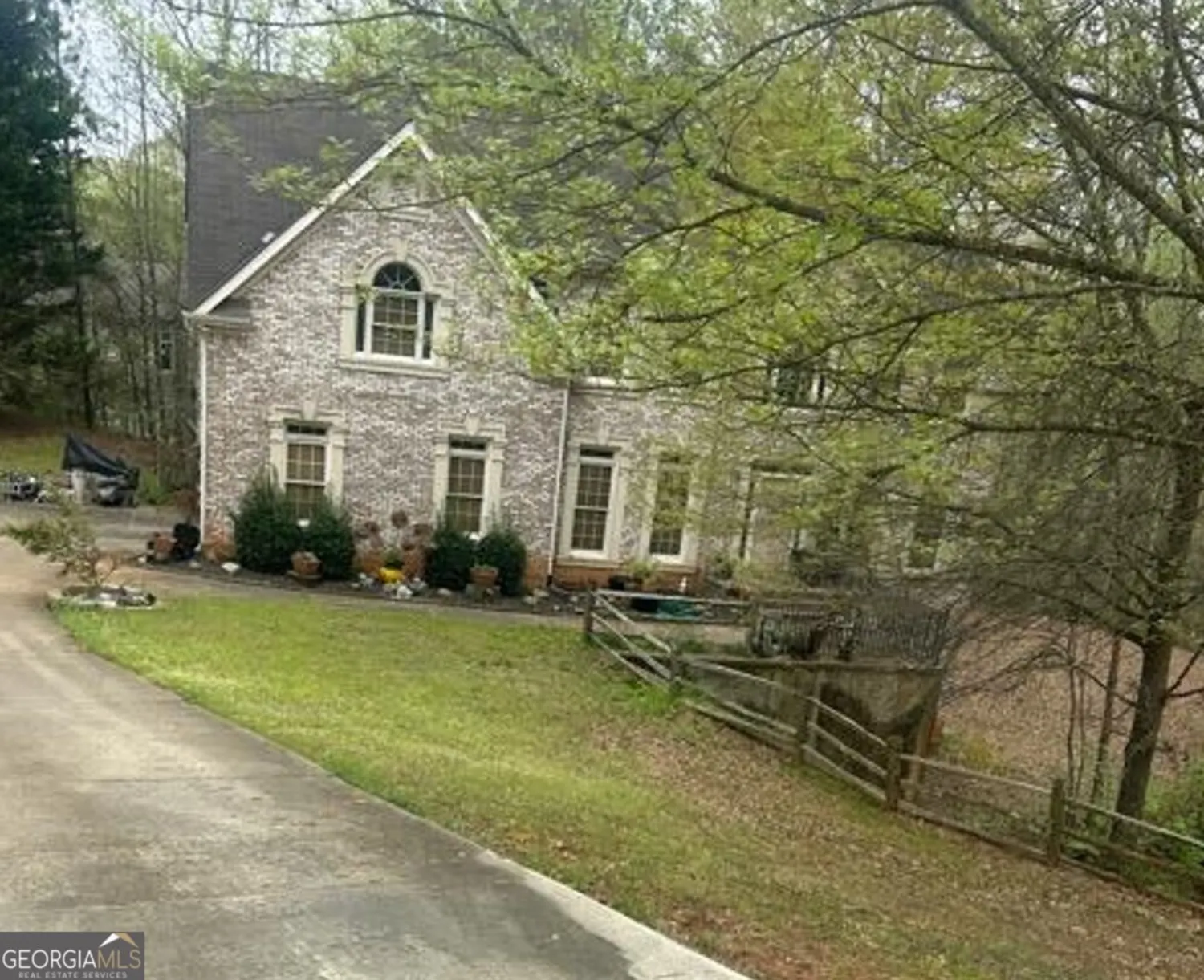
4588 Carissa Court
Ellenwood, GA 30294
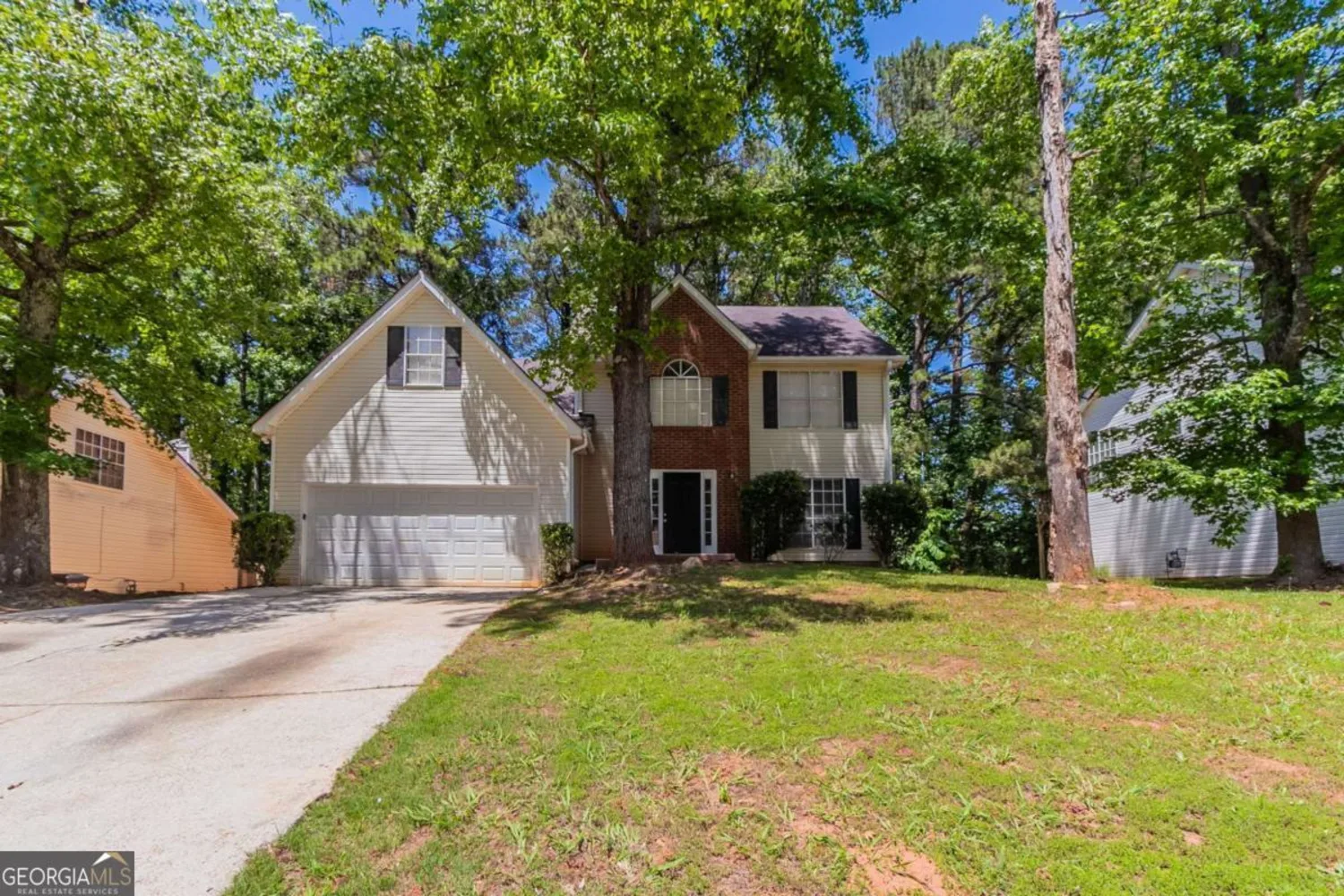
3470 River Mill Lane
Ellenwood, GA 30294
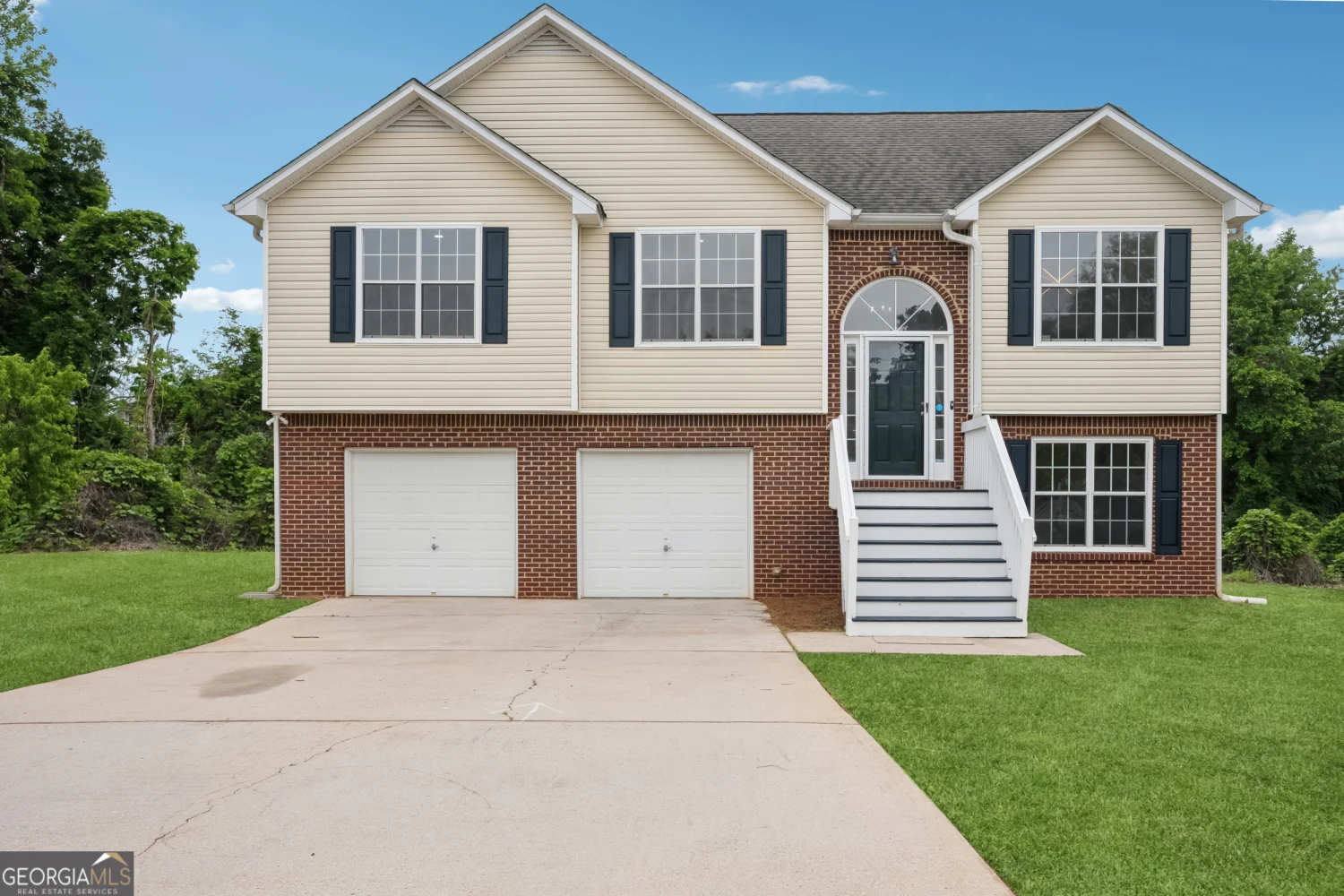
5447 Lauren Cove
Ellenwood, GA 30294
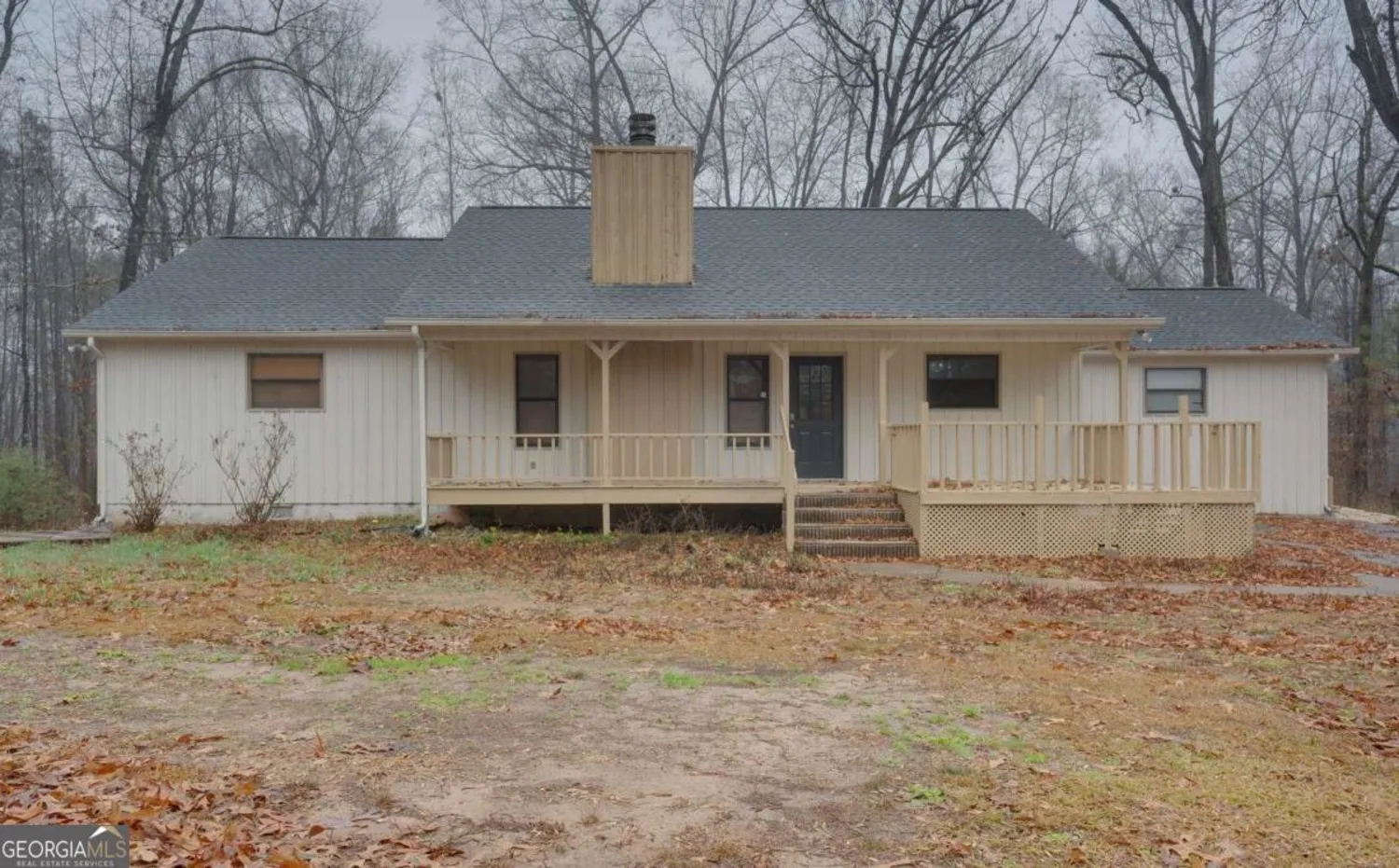
5520 HEARN Road
Ellenwood, GA 30294
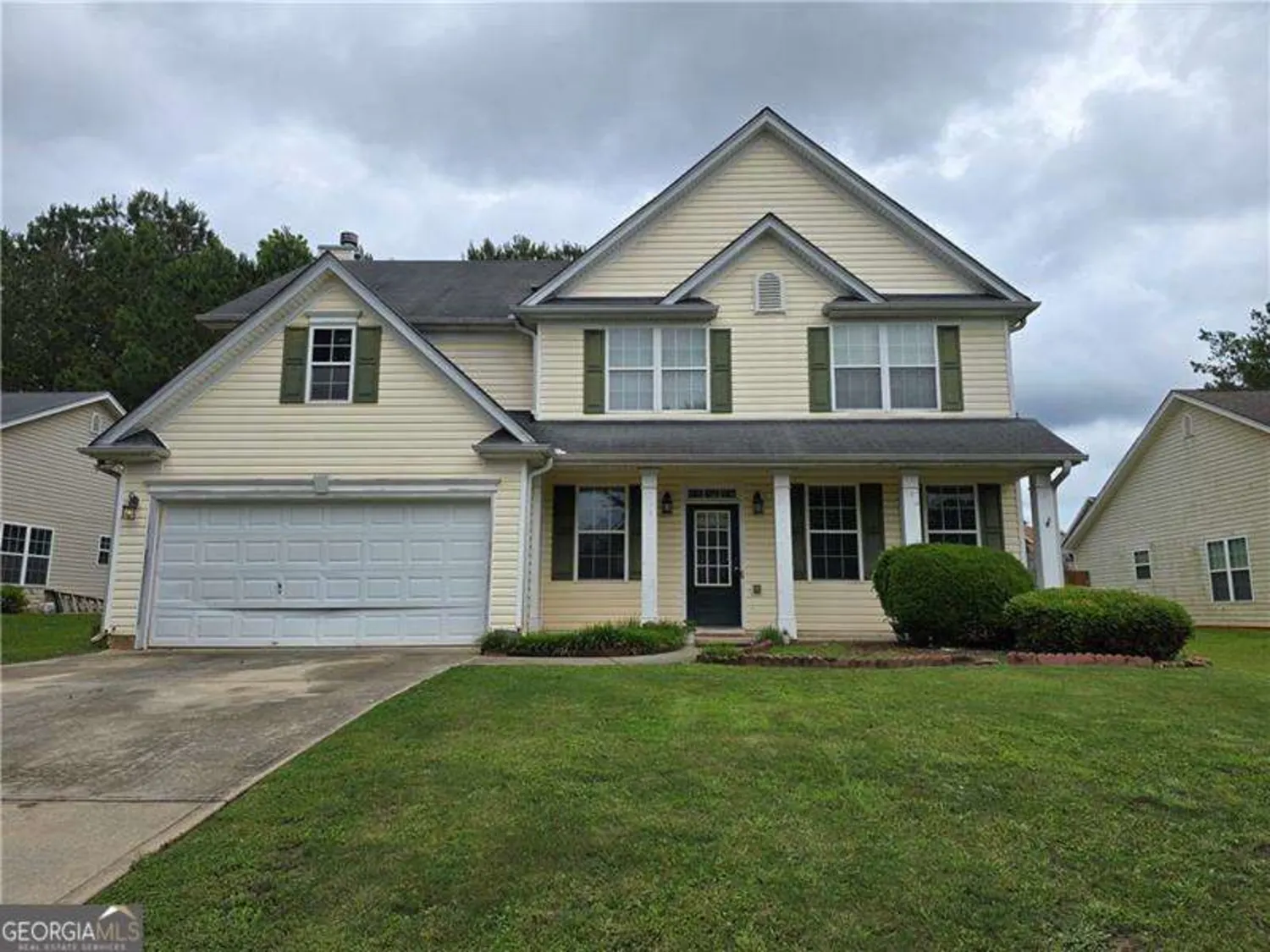
5578 Swanson Road
Ellenwood, GA 30294
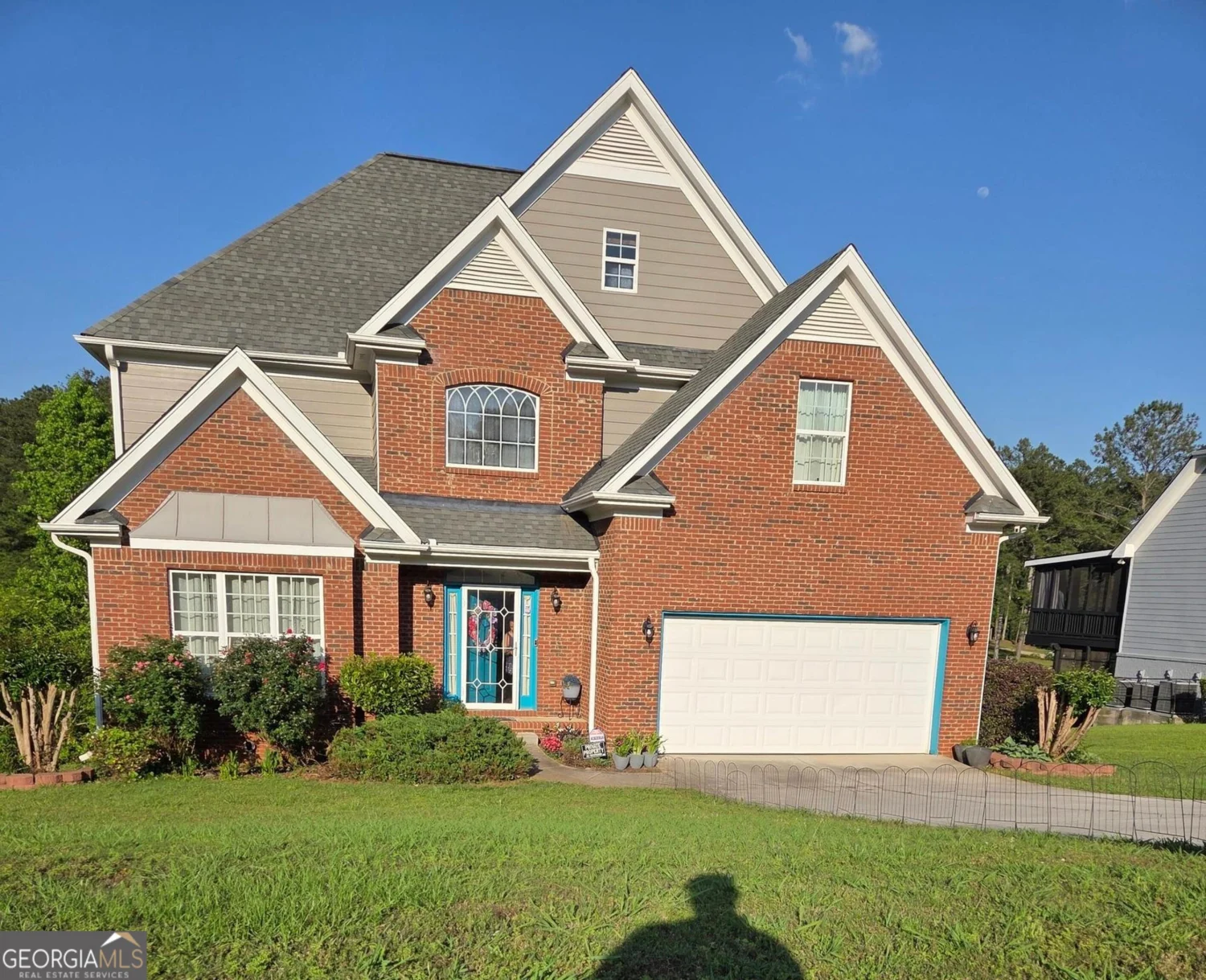
3932 Misty Lake
Ellenwood, GA 30294

