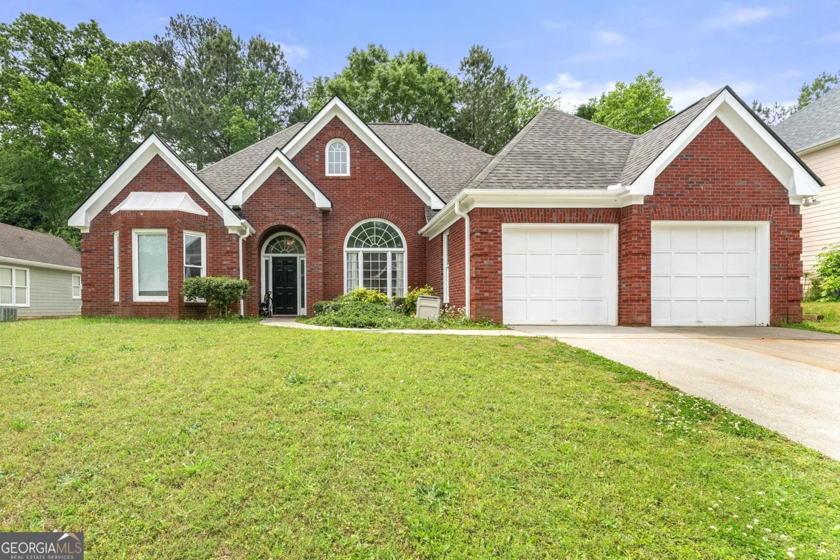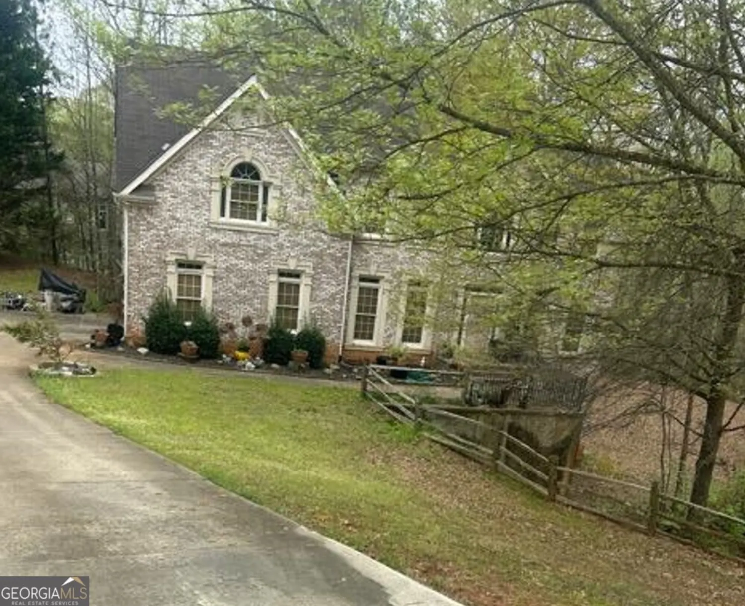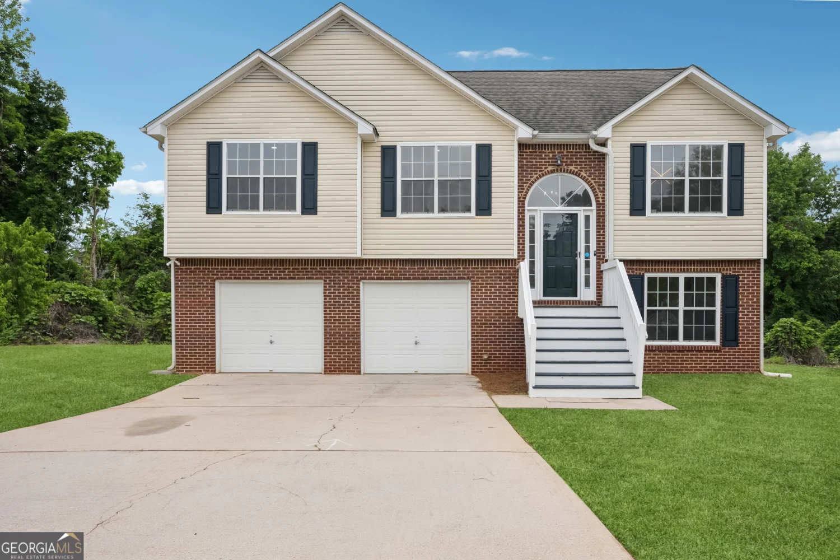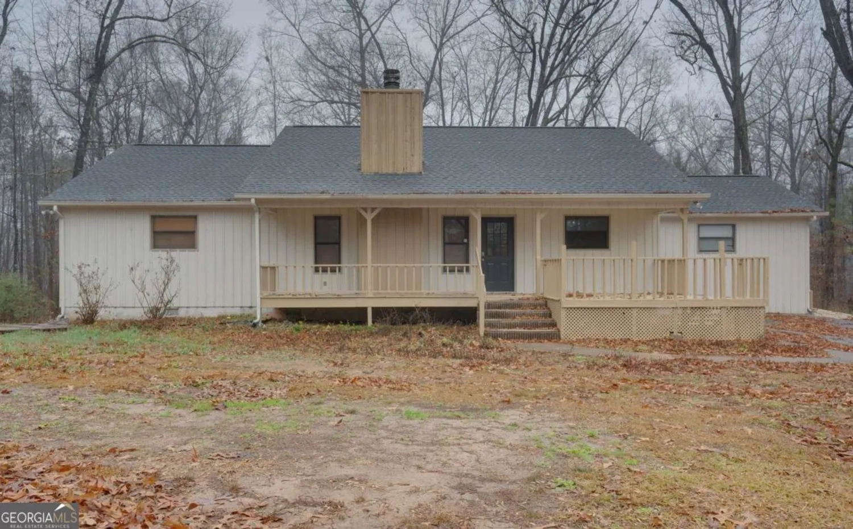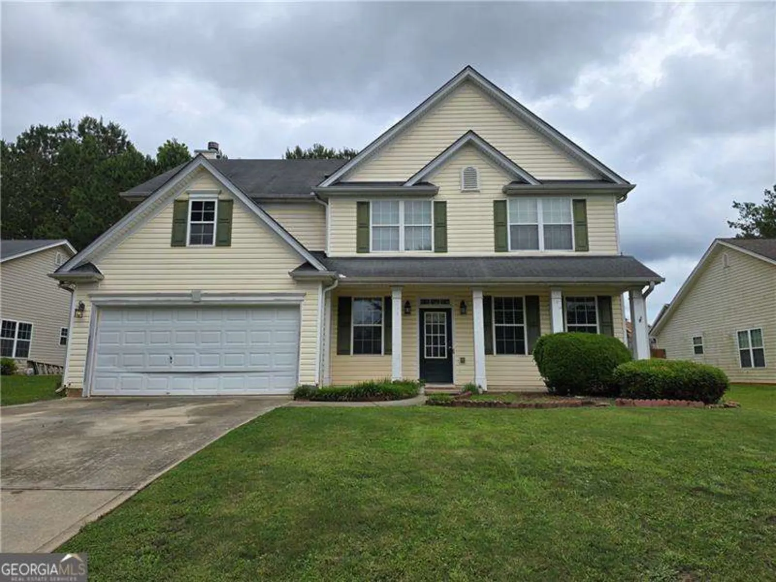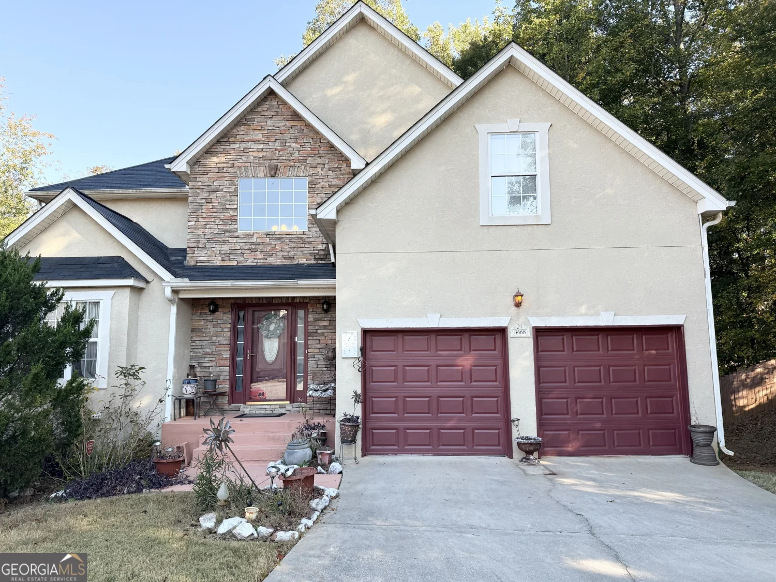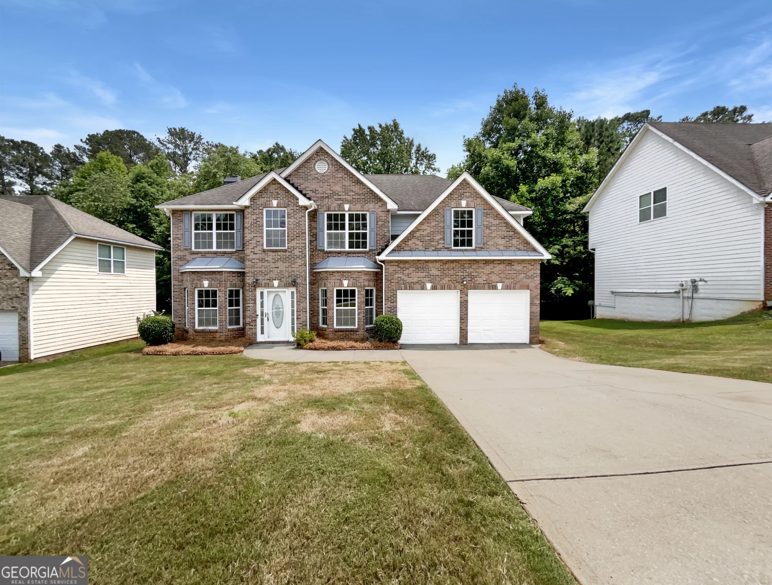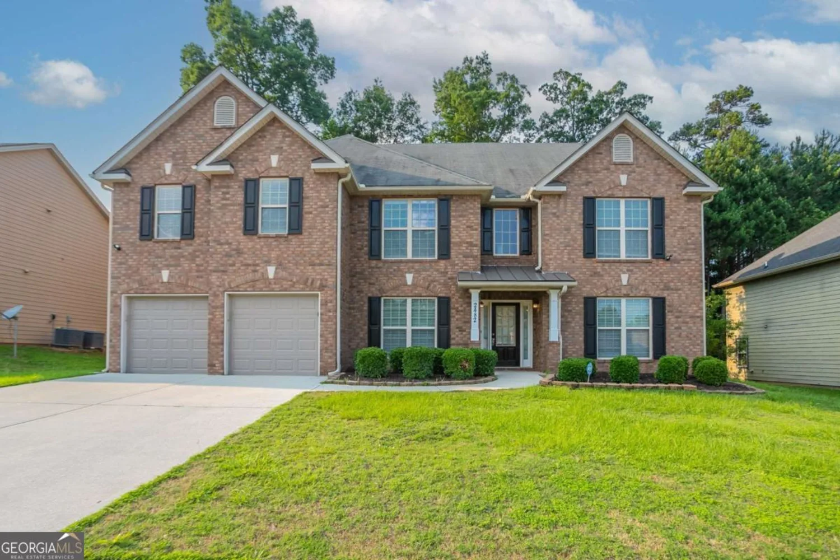3932 misty lakeEllenwood, GA 30294
3932 misty lakeEllenwood, GA 30294
Description
Ready For New Owners! Will That Be You? A spacious and beautiful open floor plan, Large Kitchen with a lot of cabinet space, Stainless Steel Appliances, Elegant Trey Ceilings, Marble fireplace, Hardwood Flooring On Main Level, Updated bath features, The ensuite boasts a separate tub and shower. Roof 2020, Screened-in Porch and expanded upper level deck for your morning coffee or evening relaxation looking out in the lake. This Ellenwood gem is only 10 to 15 mins from downtown Atlanta and the ATL airport, A nice Yes, highly sought after Lake home, bring your boat.
Property Details for 3932 Misty Lake
- Subdivision ComplexMisty Lake
- Architectural StyleBrick Front, Traditional
- ExteriorBalcony
- Num Of Parking Spaces2
- Parking FeaturesAttached, Garage, Garage Door Opener, Kitchen Level
- Property AttachedNo
LISTING UPDATED:
- StatusActive
- MLS #10525055
- Days on Site19
- Taxes$7,162.29 / year
- MLS TypeResidential
- Year Built2007
- Lot Size0.80 Acres
- CountryDeKalb
LISTING UPDATED:
- StatusActive
- MLS #10525055
- Days on Site19
- Taxes$7,162.29 / year
- MLS TypeResidential
- Year Built2007
- Lot Size0.80 Acres
- CountryDeKalb
Building Information for 3932 Misty Lake
- StoriesTwo
- Year Built2007
- Lot Size0.8000 Acres
Payment Calculator
Term
Interest
Home Price
Down Payment
The Payment Calculator is for illustrative purposes only. Read More
Property Information for 3932 Misty Lake
Summary
Location and General Information
- Community Features: Lake
- Directions: Use GPS For Your Best Directions.
- View: Lake
- Coordinates: 33.668467,-84.300284
School Information
- Elementary School: Cedar Grove
- Middle School: Cedar Grove
- High School: Cedar Grove
Taxes and HOA Information
- Parcel Number: 15 043 02 292
- Tax Year: 2023
- Association Fee Includes: None
- Tax Lot: 23
Virtual Tour
Parking
- Open Parking: No
Interior and Exterior Features
Interior Features
- Cooling: Central Air, Electric
- Heating: Central, Electric, Forced Air
- Appliances: Dishwasher, Electric Water Heater, Ice Maker, Microwave, Oven/Range (Combo), Stainless Steel Appliance(s)
- Basement: Bath/Stubbed, Concrete, Daylight, Exterior Entry, Unfinished
- Flooring: Hardwood
- Interior Features: High Ceilings, Separate Shower, Split Bedroom Plan, Tray Ceiling(s), Entrance Foyer, Vaulted Ceiling(s), Walk-In Closet(s)
- Levels/Stories: Two
- Main Bedrooms: 1
- Total Half Baths: 1
- Bathrooms Total Integer: 4
- Main Full Baths: 1
- Bathrooms Total Decimal: 3
Exterior Features
- Construction Materials: Brick, Press Board
- Roof Type: Composition
- Laundry Features: Laundry Closet
- Pool Private: No
Property
Utilities
- Sewer: Public Sewer
- Utilities: Cable Available, Electricity Available, High Speed Internet, Phone Available, Sewer Connected, Water Available
- Water Source: Public
Property and Assessments
- Home Warranty: Yes
- Property Condition: Updated/Remodeled
Green Features
Lot Information
- Above Grade Finished Area: 3946
- Lot Features: Other, Sloped
Multi Family
- Number of Units To Be Built: Square Feet
Rental
Rent Information
- Land Lease: Yes
Public Records for 3932 Misty Lake
Tax Record
- 2023$7,162.29 ($596.86 / month)
Home Facts
- Beds5
- Baths3
- Total Finished SqFt3,946 SqFt
- Above Grade Finished3,946 SqFt
- StoriesTwo
- Lot Size0.8000 Acres
- StyleSingle Family Residence
- Year Built2007
- APN15 043 02 292
- CountyDeKalb
- Fireplaces1


