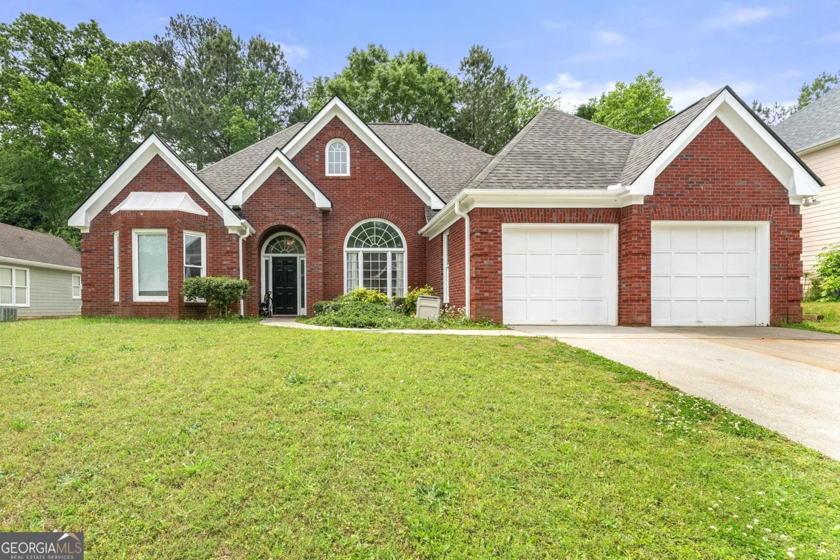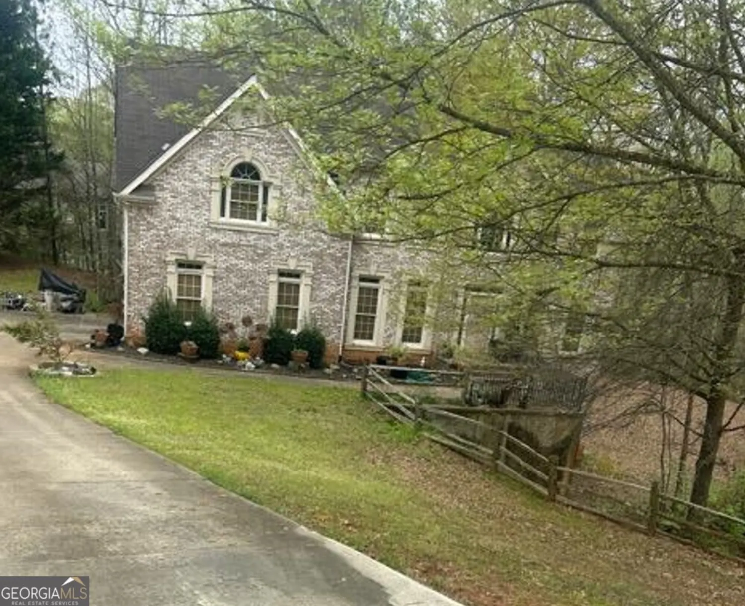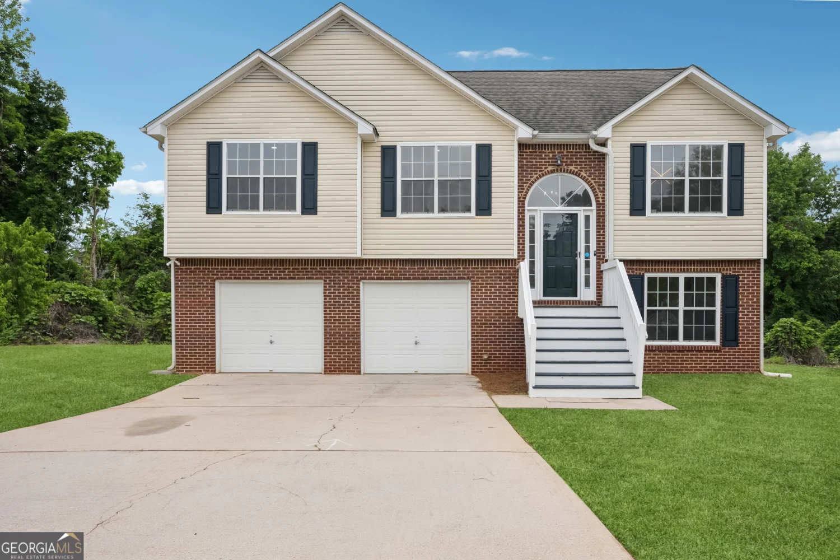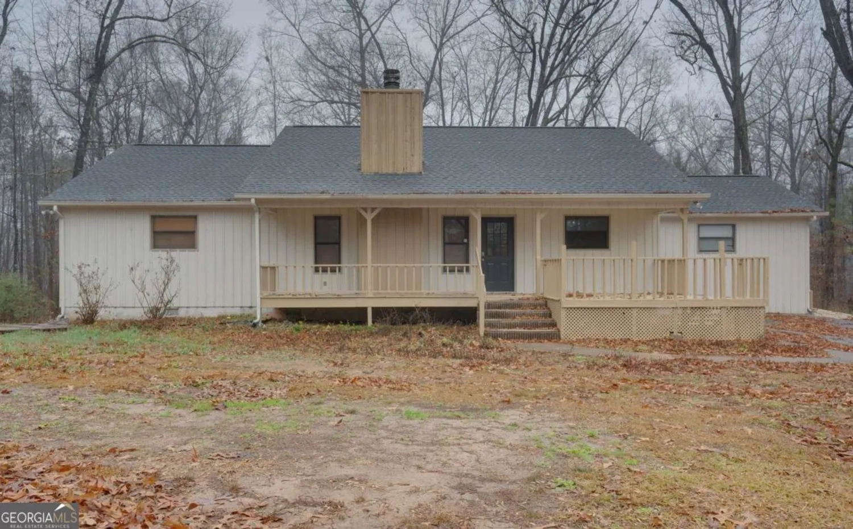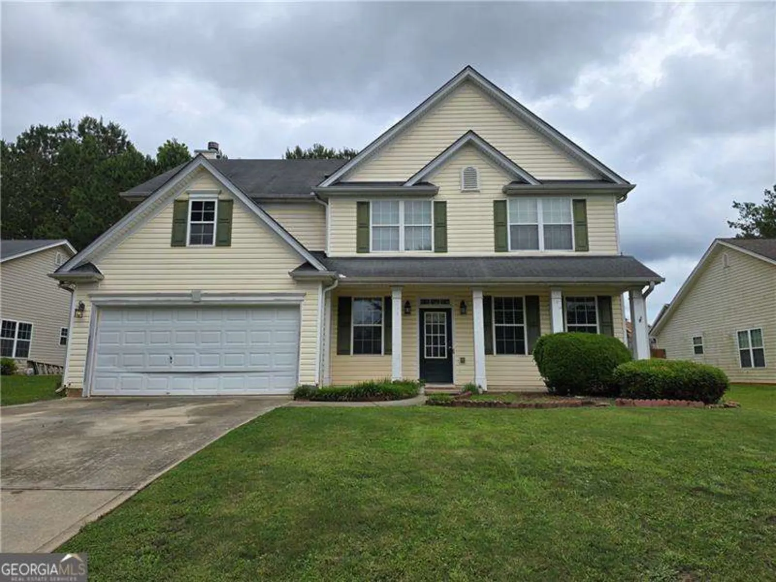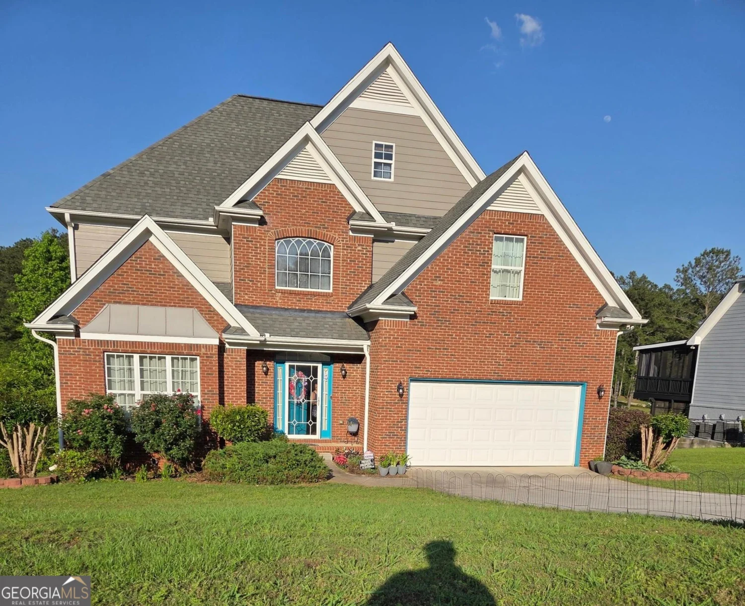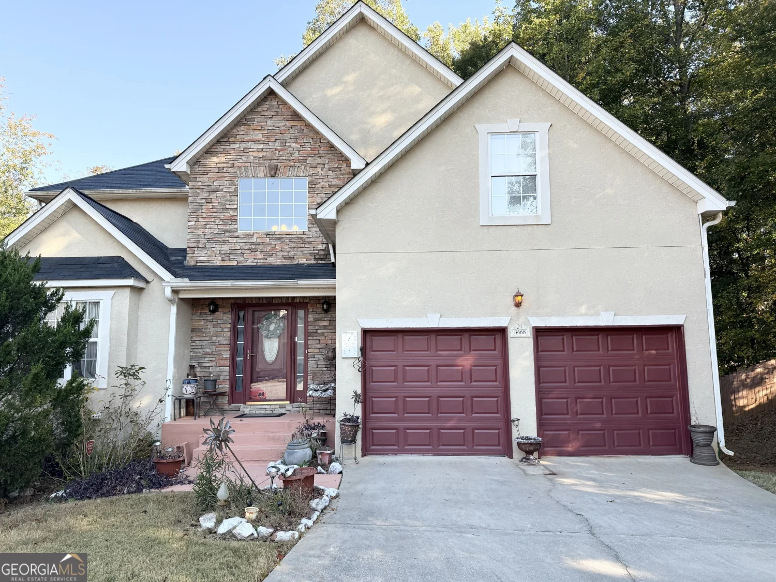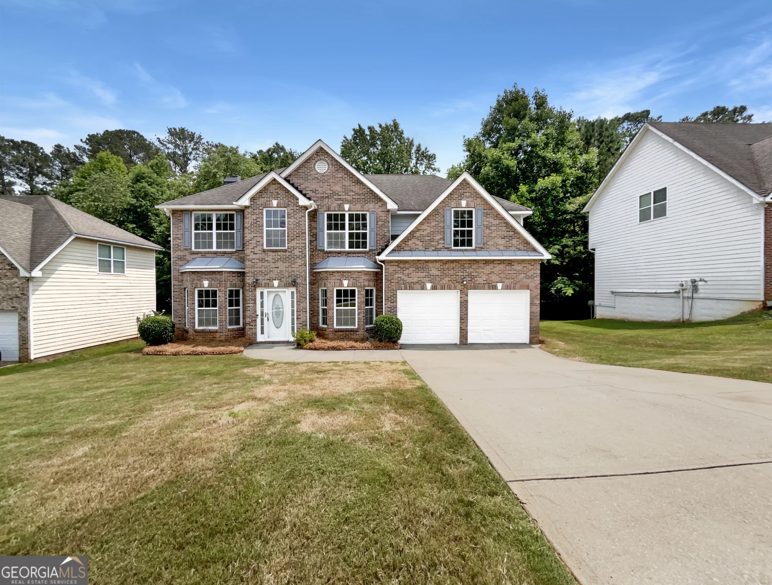2482 brittany park laneEllenwood, GA 30294
2482 brittany park laneEllenwood, GA 30294
Description
Welcome to this spacious traditional home located in the Brittany Park community of Ellenwood. With 7 bedrooms and 4 full bathrooms across a 2.5-story layout, this residence provides a rare opportunity for those seeking multi-generational space or flexible living arrangements. A large living room with fireplace, eat-in kitchen, and open-concept dining area anchor the main floor, while generously sized bedrooms offer privacy and comfort. Set on a level lot in a well-established neighborhood, this home is ideal for buyers looking for size, potential, and convenience. Enjoy proximity to major highways, local parks, shopping, and schools-all within the growing DeKalb County corridor.
Property Details for 2482 Brittany Park Lane
- Subdivision ComplexBRITTANY PARK
- Architectural StyleTraditional
- Num Of Parking Spaces2
- Parking FeaturesGarage
- Property AttachedYes
LISTING UPDATED:
- StatusActive
- MLS #10536697
- Days on Site1
- Taxes$7,007 / year
- MLS TypeResidential
- Year Built2007
- Lot Size0.21 Acres
- CountryDeKalb
LISTING UPDATED:
- StatusActive
- MLS #10536697
- Days on Site1
- Taxes$7,007 / year
- MLS TypeResidential
- Year Built2007
- Lot Size0.21 Acres
- CountryDeKalb
Building Information for 2482 Brittany Park Lane
- StoriesTwo
- Year Built2007
- Lot Size0.2100 Acres
Payment Calculator
Term
Interest
Home Price
Down Payment
The Payment Calculator is for illustrative purposes only. Read More
Property Information for 2482 Brittany Park Lane
Summary
Location and General Information
- Community Features: None
- Directions: From I-285, take Exit 48 for Flat Shoals Road and head southeast. Turn right onto Panthersville Road, then continue onto Fairview Road. Turn left onto Brittany Park Drive, then right onto Brittany Park Lane. The home will be on your right.
- Coordinates: 33.662845,-84.290071
School Information
- Elementary School: Cedar Grove
- Middle School: Cedar Grove
- High School: Cedar Grove
Taxes and HOA Information
- Parcel Number: 15 023 01 196
- Tax Year: 2024
- Association Fee Includes: None
Virtual Tour
Parking
- Open Parking: No
Interior and Exterior Features
Interior Features
- Cooling: Central Air
- Heating: Forced Air
- Appliances: Dishwasher, Microwave, Oven/Range (Combo), Refrigerator
- Basement: None
- Fireplace Features: Family Room
- Flooring: Carpet, Laminate
- Interior Features: High Ceilings
- Levels/Stories: Two
- Kitchen Features: Breakfast Area, Breakfast Bar
- Foundation: Slab
- Main Bedrooms: 3
- Total Half Baths: 1
- Bathrooms Total Integer: 4
- Main Full Baths: 1
- Bathrooms Total Decimal: 3
Exterior Features
- Construction Materials: Brick
- Patio And Porch Features: Deck
- Roof Type: Composition
- Laundry Features: In Hall
- Pool Private: No
Property
Utilities
- Sewer: Public Sewer
- Utilities: None
- Water Source: Public
- Electric: 220 Volts
Property and Assessments
- Home Warranty: Yes
- Property Condition: Resale
Green Features
Lot Information
- Above Grade Finished Area: 3682
- Common Walls: No Common Walls
- Lot Features: Level
Multi Family
- Number of Units To Be Built: Square Feet
Rental
Rent Information
- Land Lease: Yes
Public Records for 2482 Brittany Park Lane
Tax Record
- 2024$7,007.00 ($583.92 / month)
Home Facts
- Beds7
- Baths3
- Total Finished SqFt3,682 SqFt
- Above Grade Finished3,682 SqFt
- StoriesTwo
- Lot Size0.2100 Acres
- StyleSingle Family Residence
- Year Built2007
- APN15 023 01 196
- CountyDeKalb
- Fireplaces1


