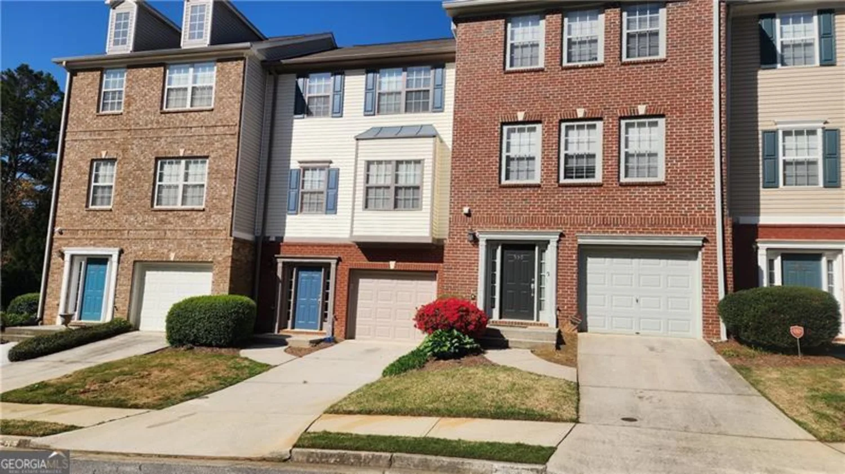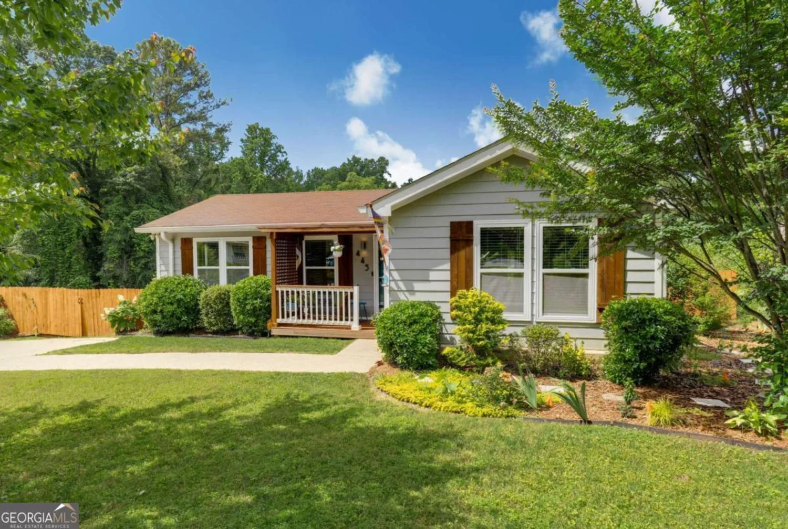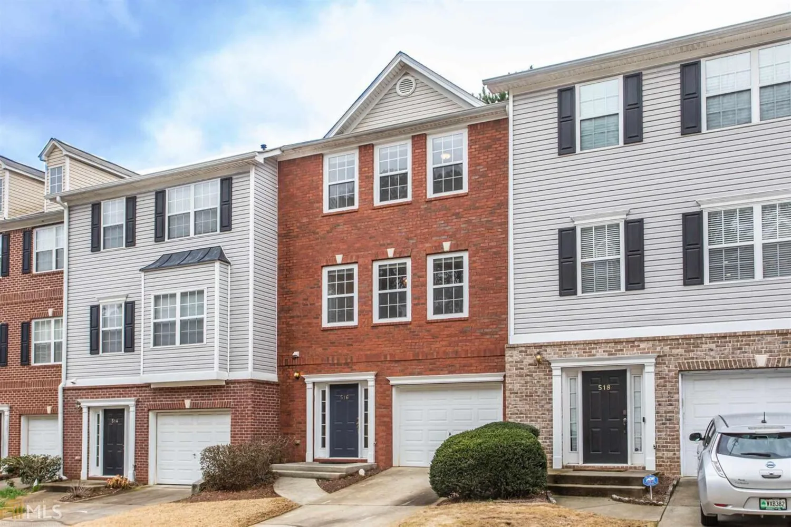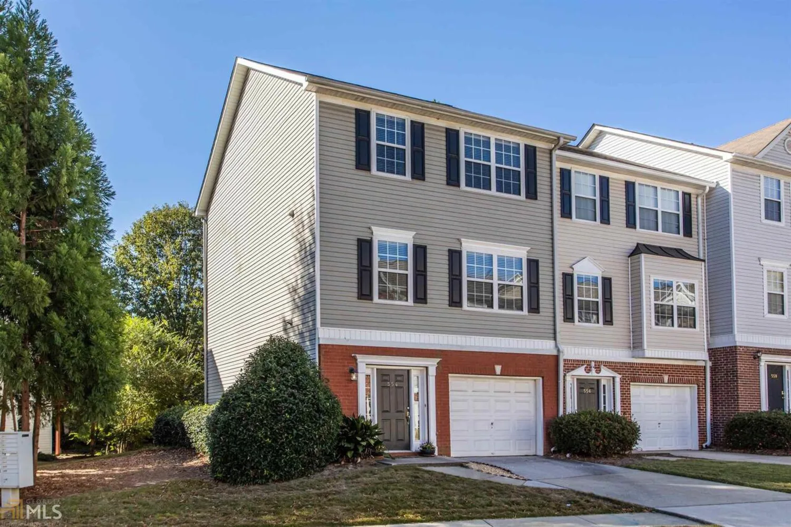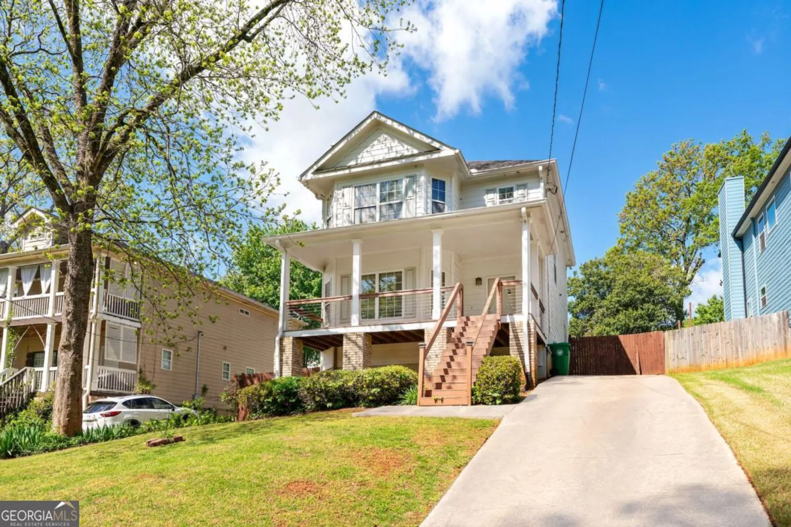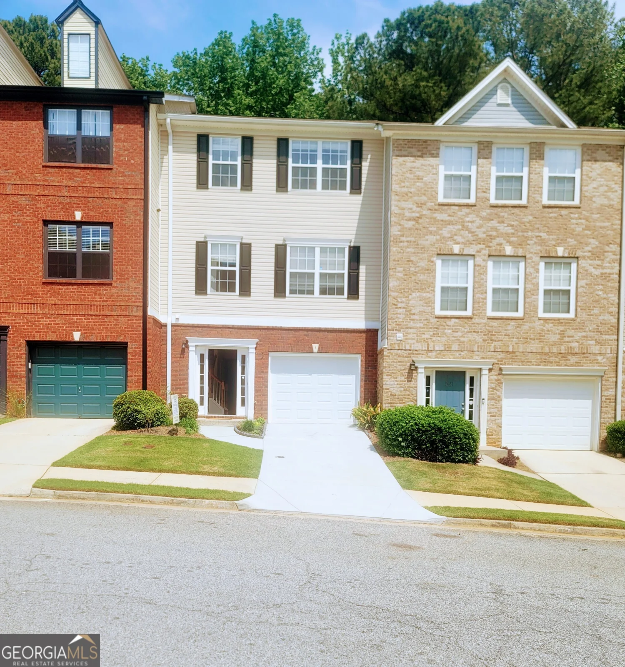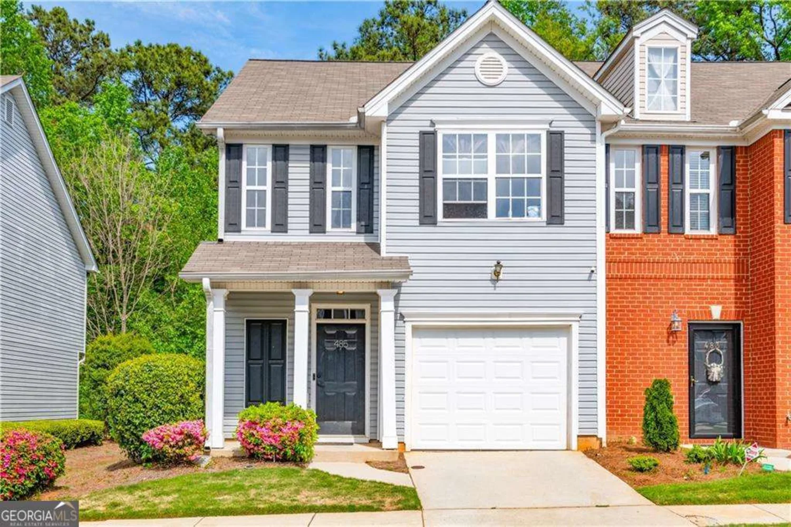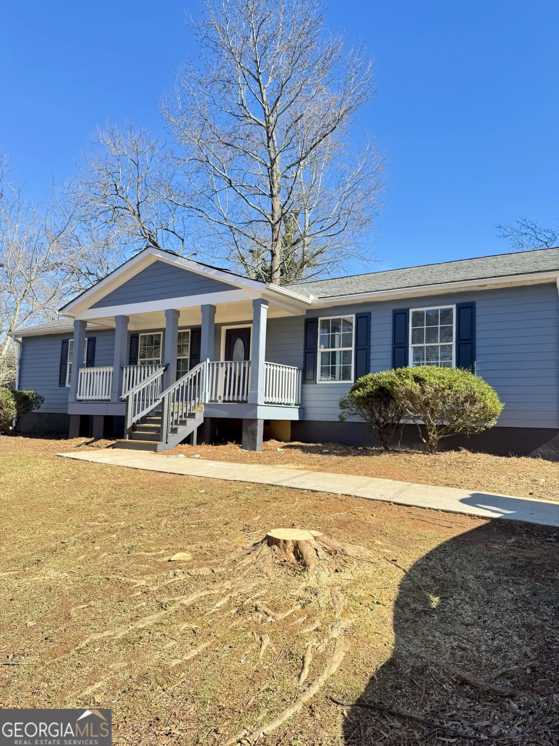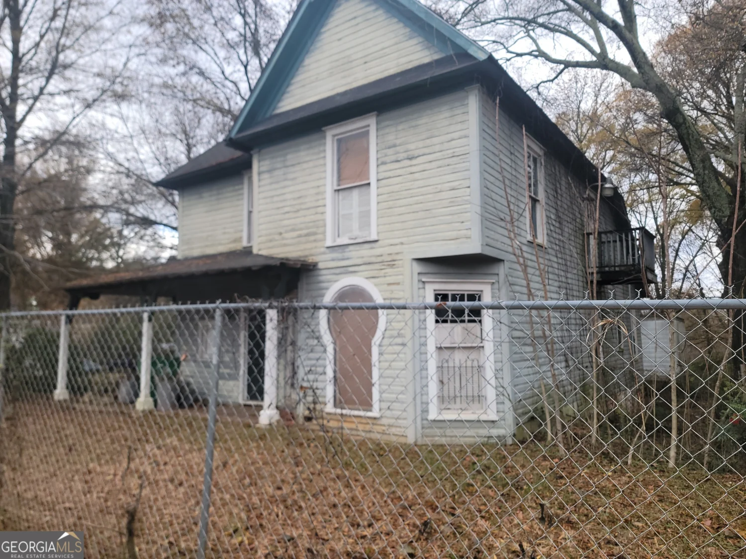438 lantern wood driveScottdale, GA 30079
438 lantern wood driveScottdale, GA 30079
Description
Welcome to this beautifully renovated townhome, where contemporary style meets quiet comfort. With 2 spacious bedrooms and 2.5 bathrooms, this move-in ready gem offers everything you need for easy, modern living. Step inside to find an open-concept main floor, featuring a sleek, updated kitchen with stainless steel appliances, stone countertops, and plenty of cabinet space. The cozy living area seamlessly flows into a dining space perfect for entertaining or relaxing, with large, glass doors that flood the space with natural light. Upstairs, you'll find two generously sized bedrooms, each with its own updated en-suite bathroom for added privacy and convenience. The primary suite includes a walk-in closet and a spa-like bath, complete with a dual vanity and a spacious shower. A convenient half-bath on the main level is perfect for guests, while the attached one-car garage provides secure parking and extra storage space. This townhome is located in a friendly neighborhood with easy access to I-285, DeKalb Farmer's Market, and Decatur, making it the ideal blend of comfort, style, and convenience. DonCOt miss your chance to own this stunning, move-in-ready home!
Property Details for 438 Lantern Wood Drive
- Subdivision ComplexLantern Ridge
- Architectural StyleBrick Front
- Num Of Parking Spaces1
- Parking FeaturesGarage, Parking Pad
- Property AttachedYes
LISTING UPDATED:
- StatusClosed
- MLS #10448924
- Days on Site64
- Taxes$3,655 / year
- HOA Fees$1,880 / month
- MLS TypeResidential
- Year Built2003
- Lot Size0.02 Acres
- CountryDeKalb
LISTING UPDATED:
- StatusClosed
- MLS #10448924
- Days on Site64
- Taxes$3,655 / year
- HOA Fees$1,880 / month
- MLS TypeResidential
- Year Built2003
- Lot Size0.02 Acres
- CountryDeKalb
Building Information for 438 Lantern Wood Drive
- StoriesTwo
- Year Built2003
- Lot Size0.0200 Acres
Payment Calculator
Term
Interest
Home Price
Down Payment
The Payment Calculator is for illustrative purposes only. Read More
Property Information for 438 Lantern Wood Drive
Summary
Location and General Information
- Community Features: None
- Directions: Take I-285S to E Ponce de Leon exit, turn Right. Turn Left onto Glendale, Left onto N Decatur. Left onto Lantern Wood Dr.
- Coordinates: 33.788643,-84.247984
School Information
- Elementary School: Mclendon
- Middle School: Druid Hills
- High School: Druid Hills
Taxes and HOA Information
- Parcel Number: 18 045 16 021
- Tax Year: 2024
- Association Fee Includes: Maintenance Grounds, Pest Control
Virtual Tour
Parking
- Open Parking: Yes
Interior and Exterior Features
Interior Features
- Cooling: Ceiling Fan(s), Central Air
- Heating: Central, Natural Gas
- Appliances: Dishwasher, Disposal, Microwave, Refrigerator
- Basement: None
- Fireplace Features: Family Room, Living Room
- Flooring: Hardwood
- Interior Features: Double Vanity, Roommate Plan, Walk-In Closet(s)
- Levels/Stories: Two
- Window Features: Double Pane Windows, Window Treatments
- Kitchen Features: Breakfast Bar, Pantry
- Foundation: Slab
- Total Half Baths: 1
- Bathrooms Total Integer: 3
- Bathrooms Total Decimal: 2
Exterior Features
- Construction Materials: Vinyl Siding
- Patio And Porch Features: Patio
- Roof Type: Composition
- Laundry Features: Laundry Closet, Upper Level
- Pool Private: No
Property
Utilities
- Sewer: Public Sewer
- Utilities: Cable Available, Electricity Available, High Speed Internet, Natural Gas Available, Phone Available, Sewer Available, Water Available
- Water Source: Public
Property and Assessments
- Home Warranty: Yes
- Property Condition: Resale
Green Features
Lot Information
- Above Grade Finished Area: 1560
- Common Walls: 2+ Common Walls
- Lot Features: Level, Open Lot, Other
Multi Family
- Number of Units To Be Built: Square Feet
Rental
Rent Information
- Land Lease: Yes
Public Records for 438 Lantern Wood Drive
Tax Record
- 2024$3,655.00 ($304.58 / month)
Home Facts
- Beds2
- Baths2
- Total Finished SqFt1,560 SqFt
- Above Grade Finished1,560 SqFt
- StoriesTwo
- Lot Size0.0200 Acres
- StyleTownhouse
- Year Built2003
- APN18 045 16 021
- CountyDeKalb
- Fireplaces1


