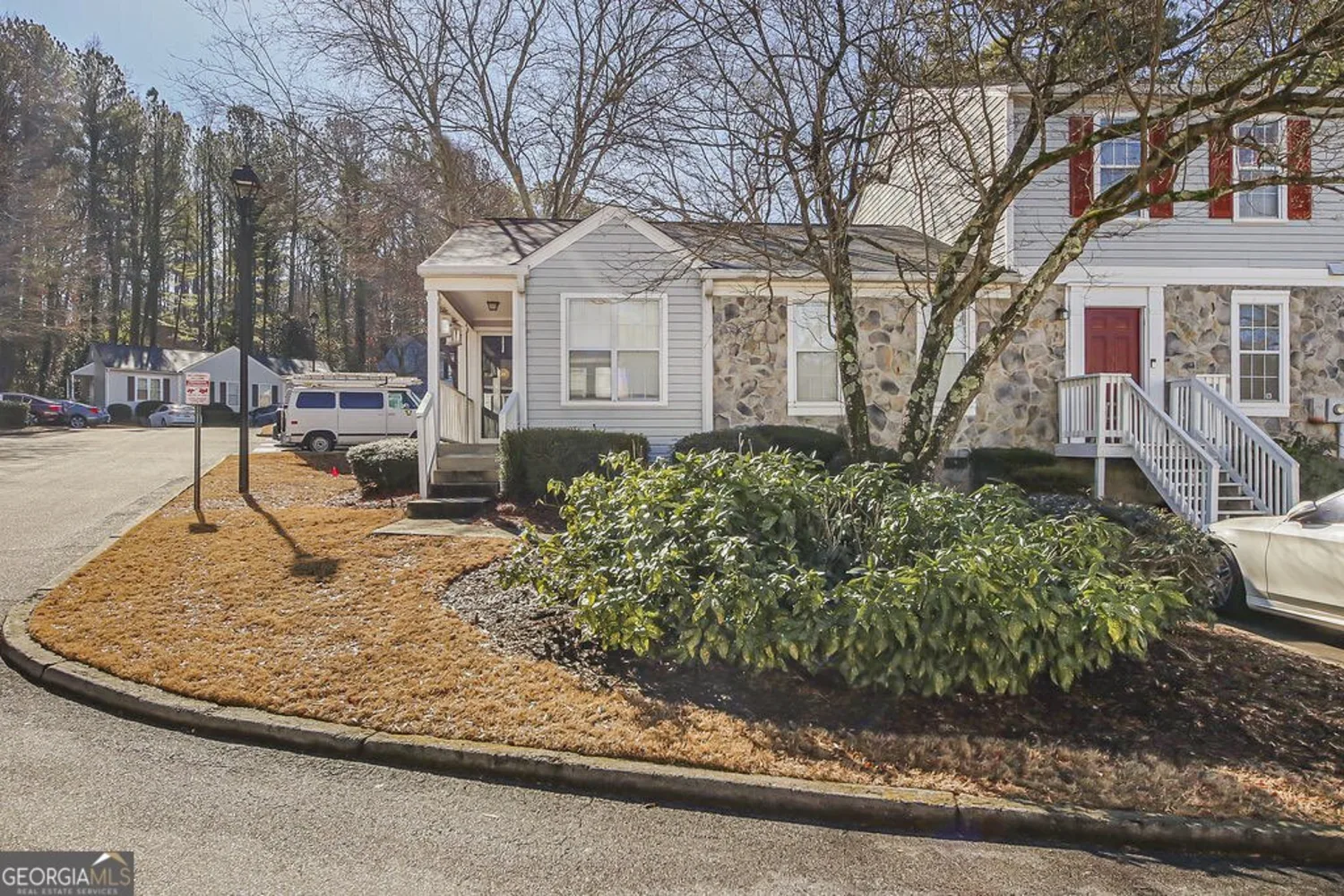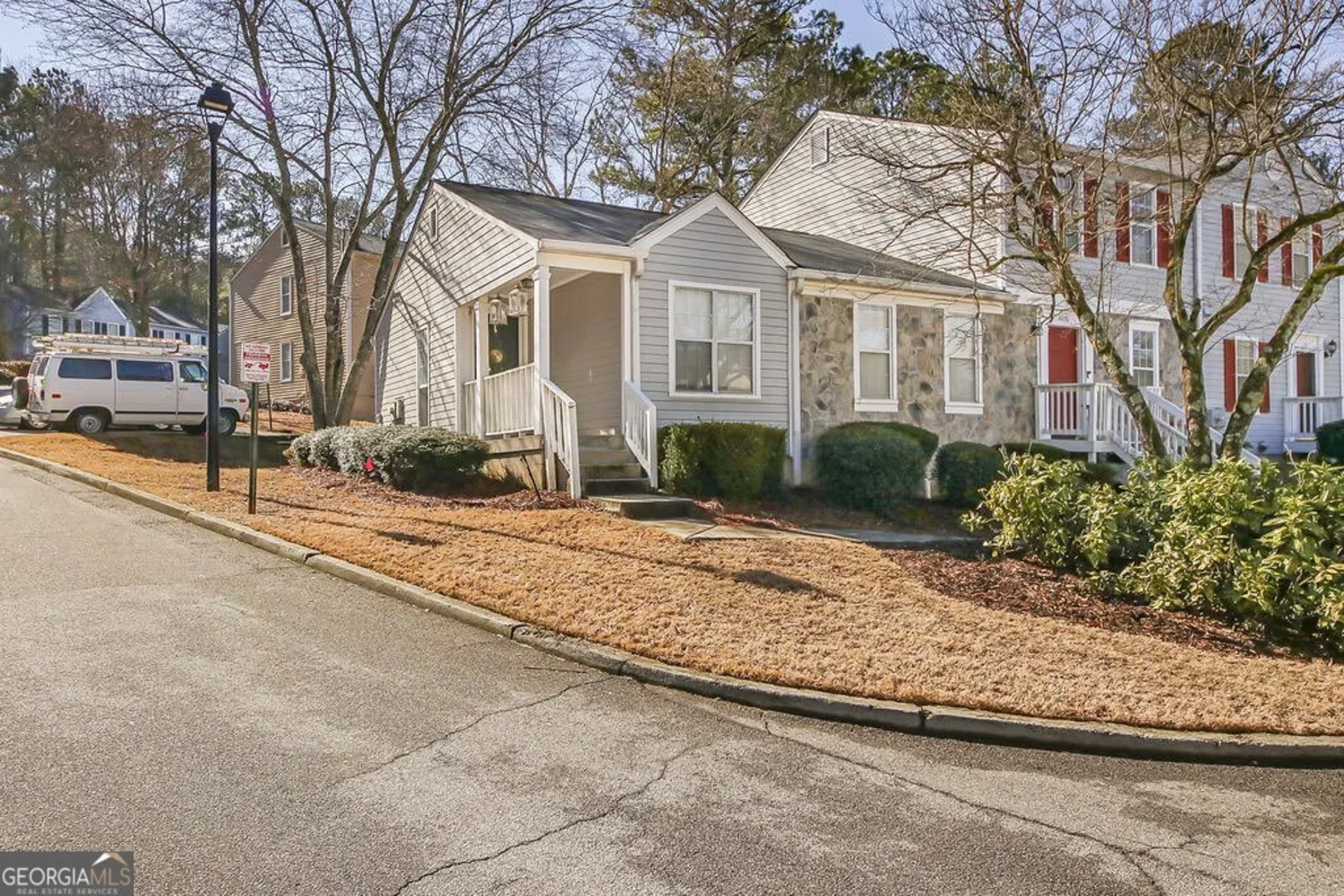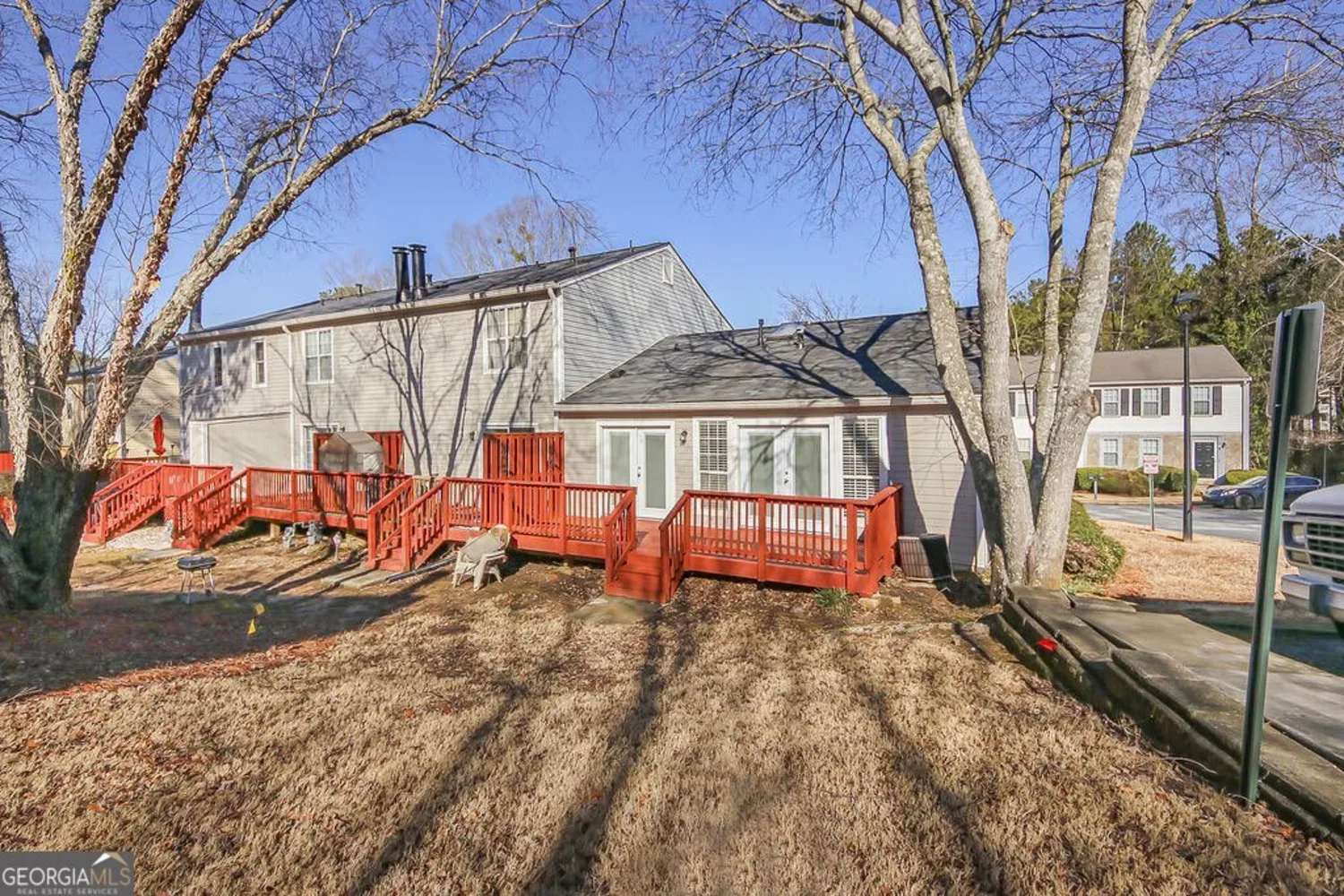4018 bayside circleAtlanta, GA 30340
4018 bayside circleAtlanta, GA 30340
Description
Welcome to 4018 Bayside Cir, Atlanta, GACoa beautifully updated end-unit townhome in a vibrant community packed with amenities! Step inside to discover a fresh, modern interior featuring brand-new flooring, fresh paint, and stylish new doors. The kitchen offers sleek quartz countertops, perfect for cooking and entertaining. Located in a prime spot with quick interstate access, this home makes commuting a breeze while keeping you close to all that Atlanta has to offer. The highly sought after Spring Harbor community boasts a sparkling swimming pool, tennis courts, and a dog park, perfect for staying active and social. Plus, you're just minutes from Graves Park and Lucky Shoals Park, offering even more green space and recreational options. DonCOt miss this move-in-ready gemCoschedule your showing today!
Property Details for 4018 Bayside Circle
- Subdivision ComplexSpring Harbor
- Architectural StyleOther
- ExteriorOther
- Num Of Parking Spaces2
- Parking FeaturesAssigned
- Property AttachedYes
LISTING UPDATED:
- StatusActive
- MLS #10449184
- Days on Site98
- Taxes$3,270 / year
- HOA Fees$3,420 / month
- MLS TypeResidential
- Year Built1985
- CountryDeKalb
LISTING UPDATED:
- StatusActive
- MLS #10449184
- Days on Site98
- Taxes$3,270 / year
- HOA Fees$3,420 / month
- MLS TypeResidential
- Year Built1985
- CountryDeKalb
Building Information for 4018 Bayside Circle
- StoriesOne
- Year Built1985
- Lot Size0.0000 Acres
Payment Calculator
Term
Interest
Home Price
Down Payment
The Payment Calculator is for illustrative purposes only. Read More
Property Information for 4018 Bayside Circle
Summary
Location and General Information
- Community Features: Pool, Tennis Court(s)
- Directions: Merge onto I-75 N/I-85 N, Take exit 251B on the left for I-85 N toward GA-400/Greenville, Continue onto I-85 N, Take exit 96 toward Northcrest Rd/Pleasantdale, Use the 2nd from the right lane to take the ramp to Pleasantdale Road, Take Pleasantdale Rd to Bayside Cir Turn right onto Pleasantdale Rd,
- Coordinates: 33.890549,-84.224255
School Information
- Elementary School: Livsey
- Middle School: Tucker
- High School: Tucker
Taxes and HOA Information
- Parcel Number: 18 291 12 024
- Tax Year: 2023
- Association Fee Includes: Other
Virtual Tour
Parking
- Open Parking: No
Interior and Exterior Features
Interior Features
- Cooling: Ceiling Fan(s), Central Air
- Heating: Central
- Appliances: Dishwasher
- Basement: None
- Flooring: Other
- Interior Features: Master On Main Level
- Levels/Stories: One
- Window Features: Double Pane Windows
- Kitchen Features: Pantry
- Foundation: Slab
- Main Bedrooms: 2
- Bathrooms Total Integer: 1
- Main Full Baths: 1
- Bathrooms Total Decimal: 1
Exterior Features
- Construction Materials: Other
- Patio And Porch Features: Deck
- Roof Type: Other
- Security Features: Smoke Detector(s)
- Laundry Features: Other
- Pool Private: No
Property
Utilities
- Sewer: Public Sewer
- Utilities: Electricity Available, Sewer Available, Underground Utilities, Water Available
- Water Source: Public
Property and Assessments
- Home Warranty: Yes
- Property Condition: Updated/Remodeled
Green Features
Lot Information
- Above Grade Finished Area: 848
- Common Walls: No Common Walls
- Lot Features: Other
Multi Family
- Number of Units To Be Built: Square Feet
Rental
Rent Information
- Land Lease: Yes
Public Records for 4018 Bayside Circle
Tax Record
- 2023$3,270.00 ($272.50 / month)
Home Facts
- Beds2
- Baths1
- Total Finished SqFt848 SqFt
- Above Grade Finished848 SqFt
- StoriesOne
- Lot Size0.0000 Acres
- StyleTownhouse
- Year Built1985
- APN18 291 12 024
- CountyDeKalb
Similar Homes
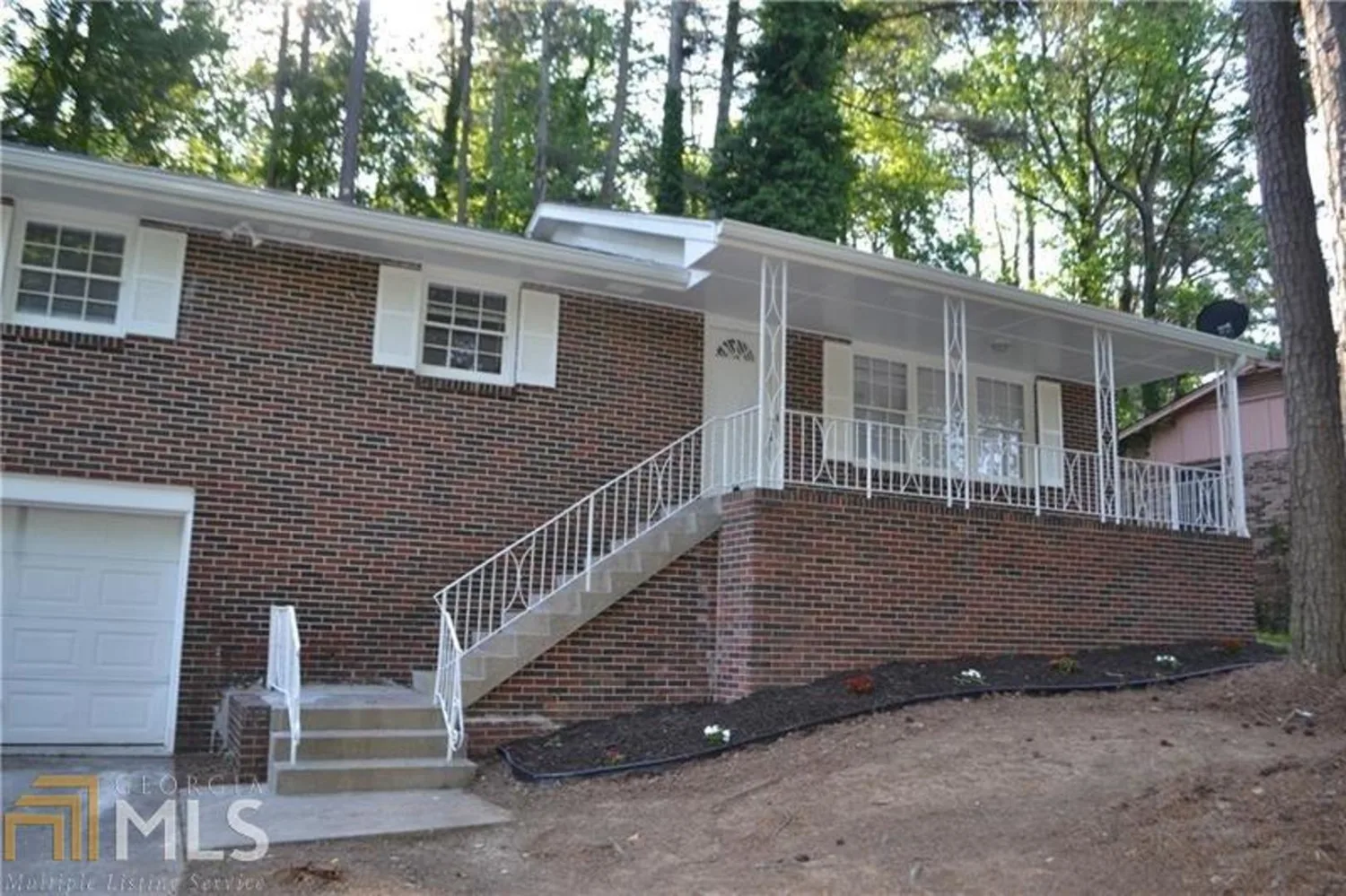
2212 Star Mist Drive SW
Atlanta, GA 30311
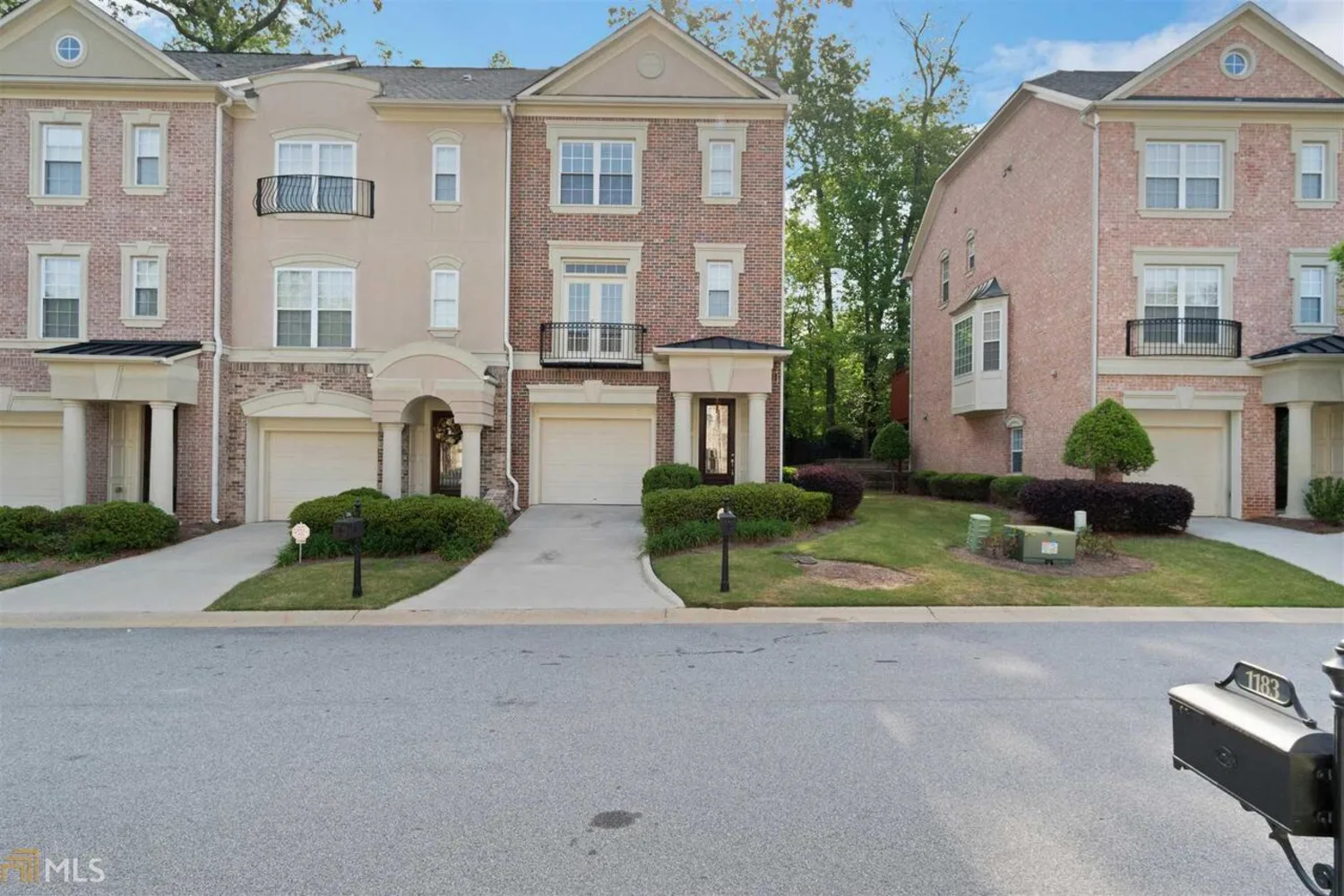
1188 Arbor Park Lane
Atlanta, GA 30311
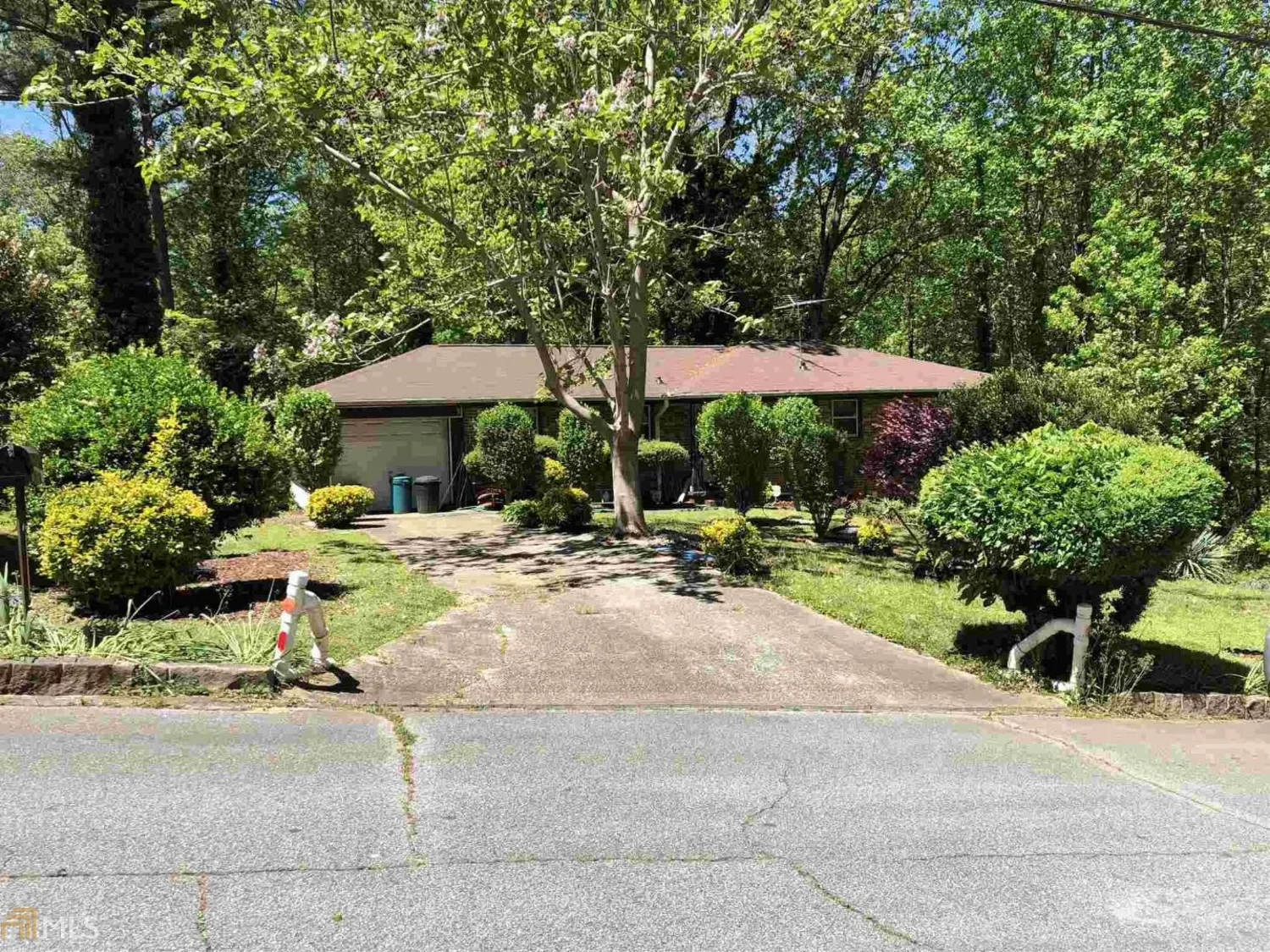
2767 Pasco Lane
Atlanta, GA 30316
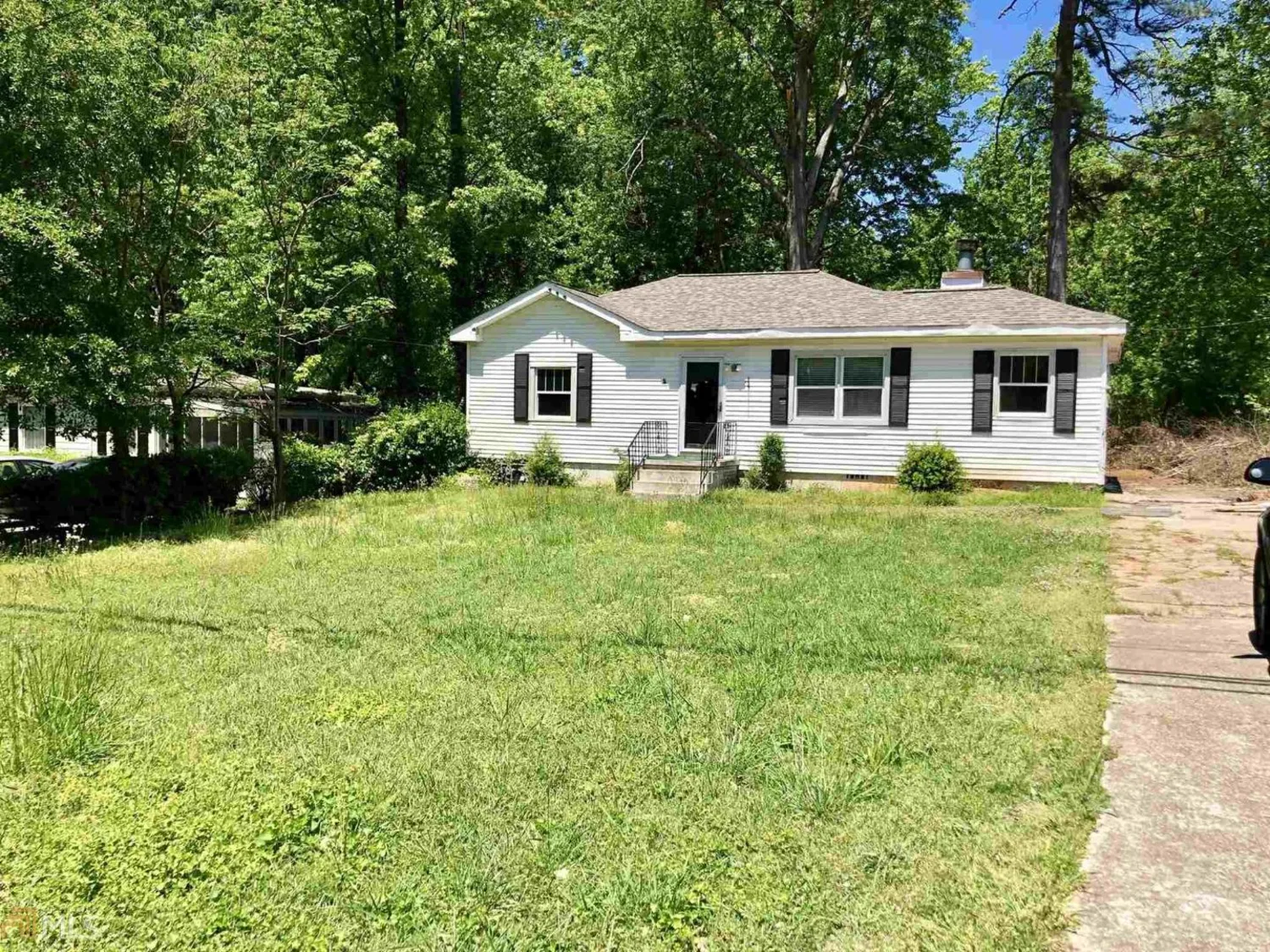
2242 N Shallowford Road
Atlanta, GA 30341

1085 Arlington Avenue
Atlanta, GA 30310
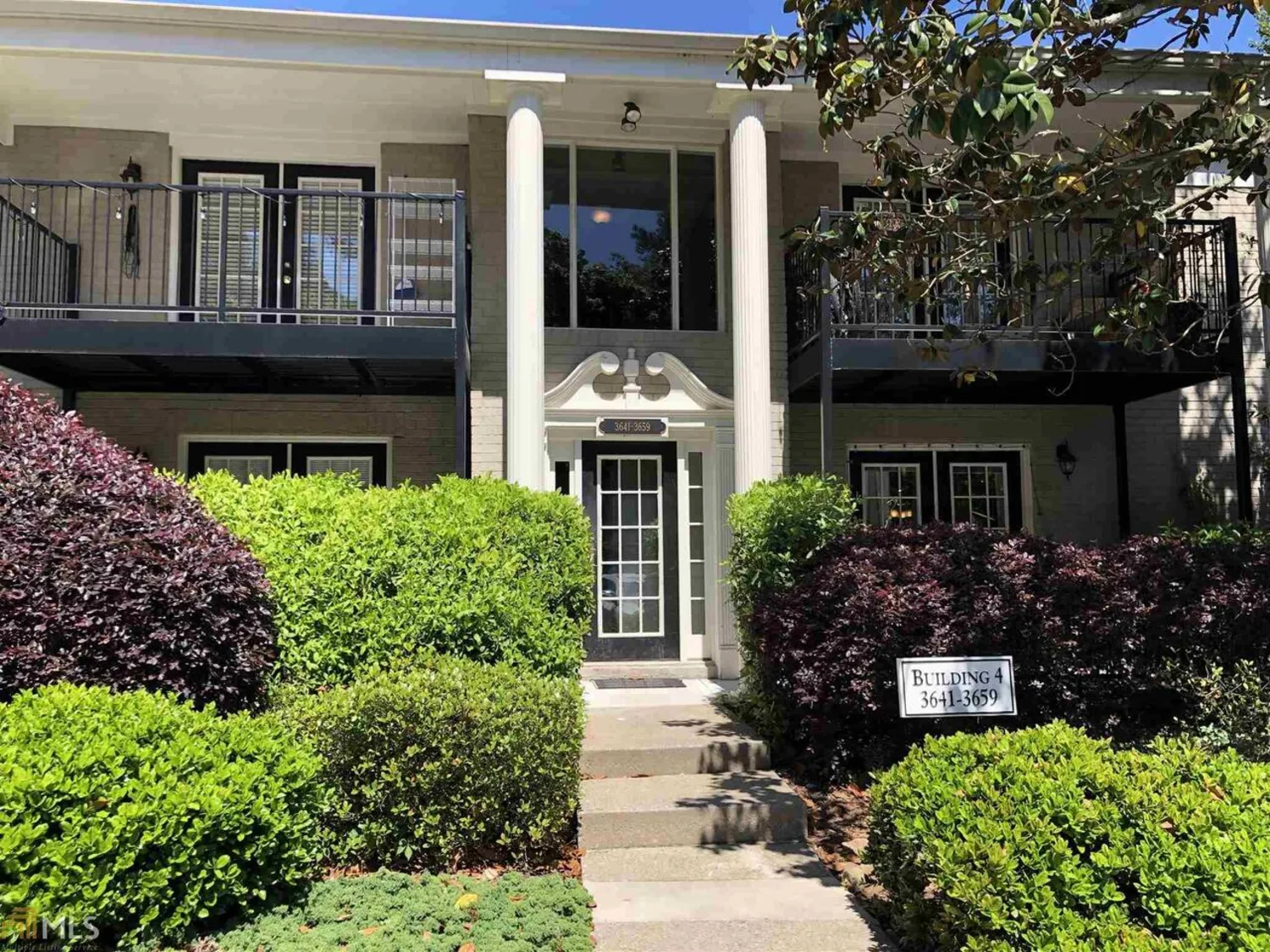
3657 Essex Avenue
Atlanta, GA 30339
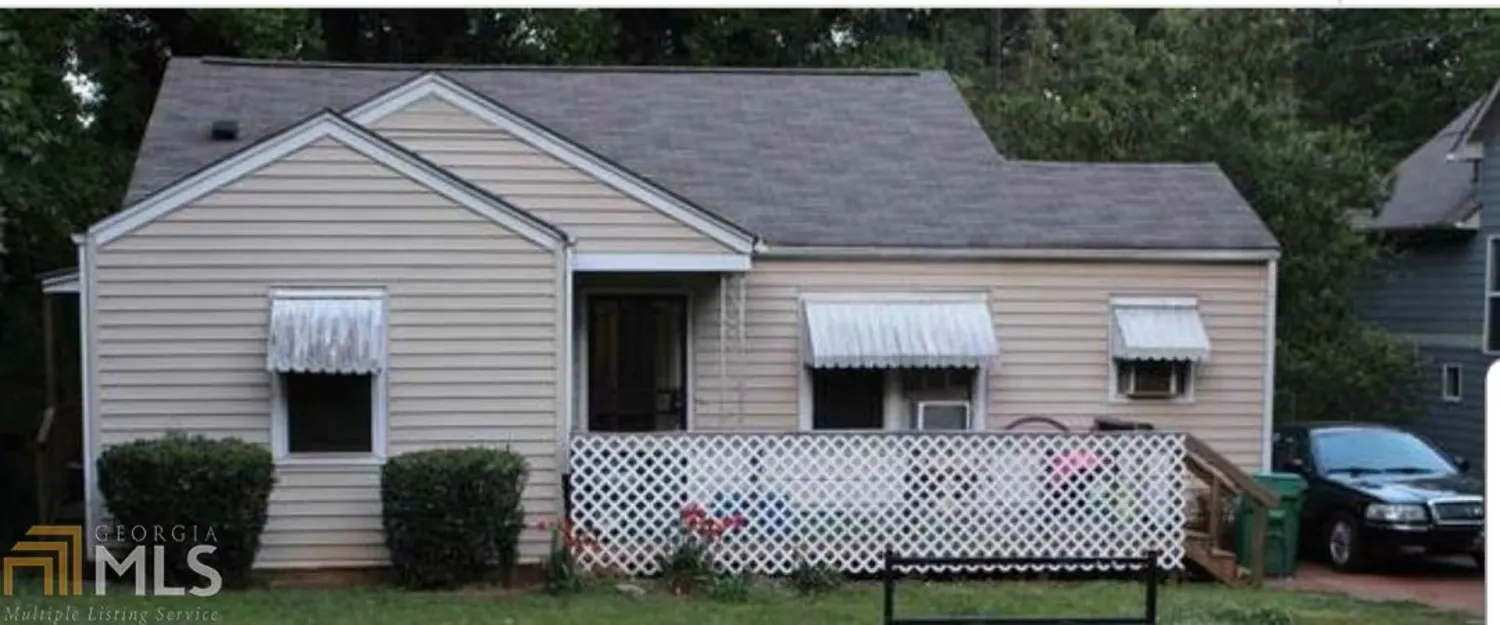
1675 Cecilia Drive
Atlanta, GA 30316
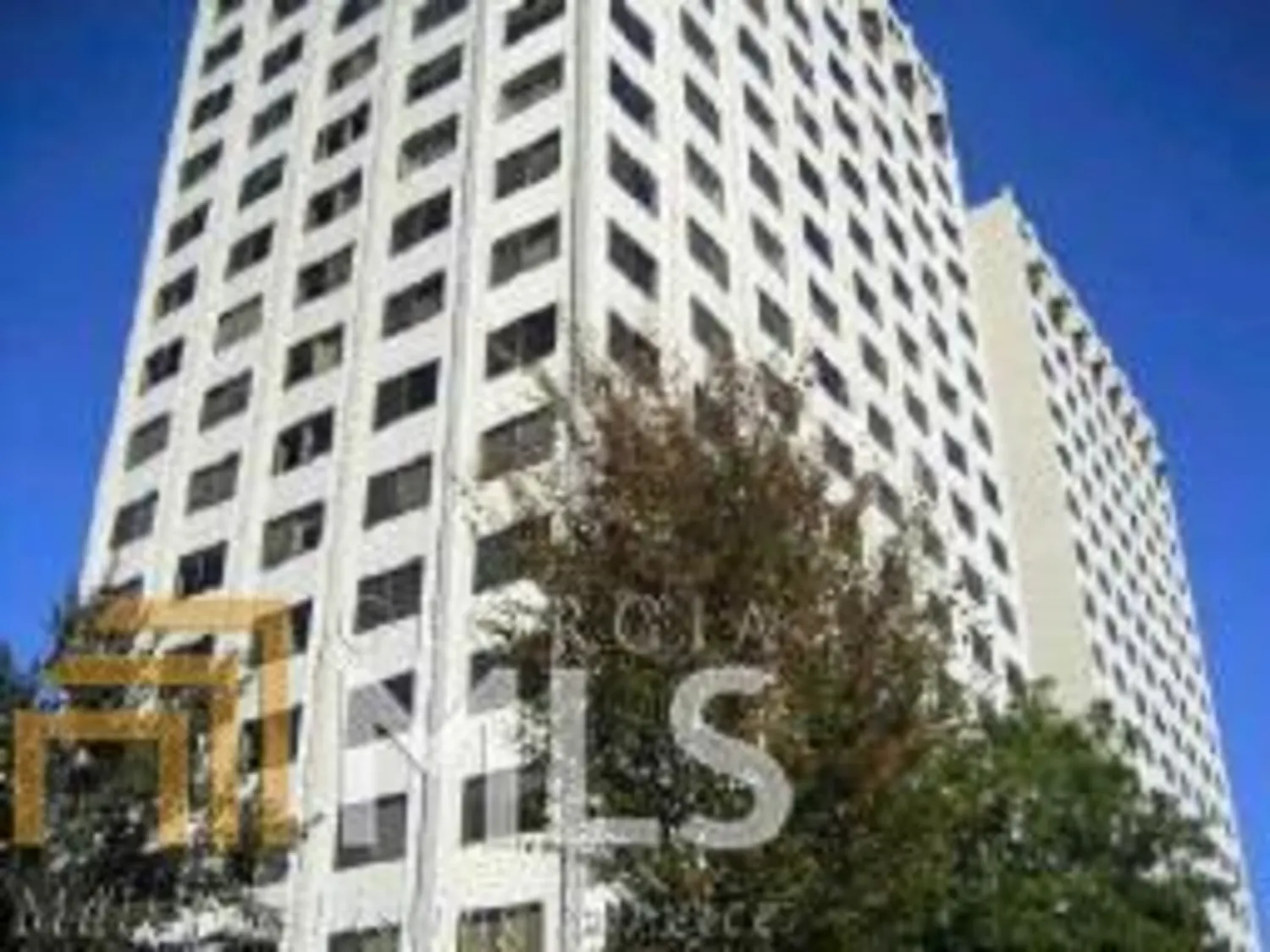
2479 Peachtree Road 914
Atlanta, GA 30305
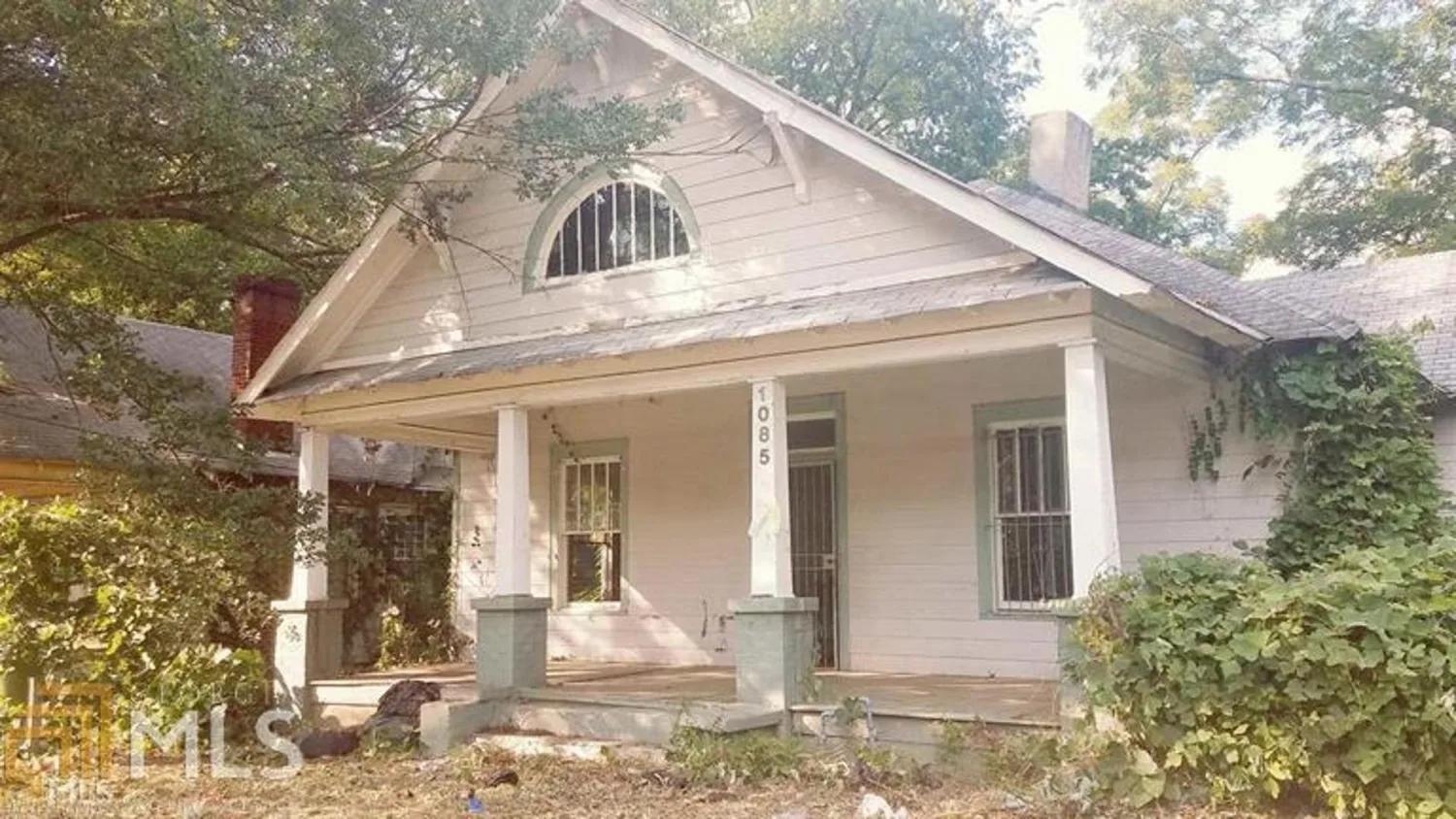
1085 Arlington Avenue
Atlanta, GA 30310


