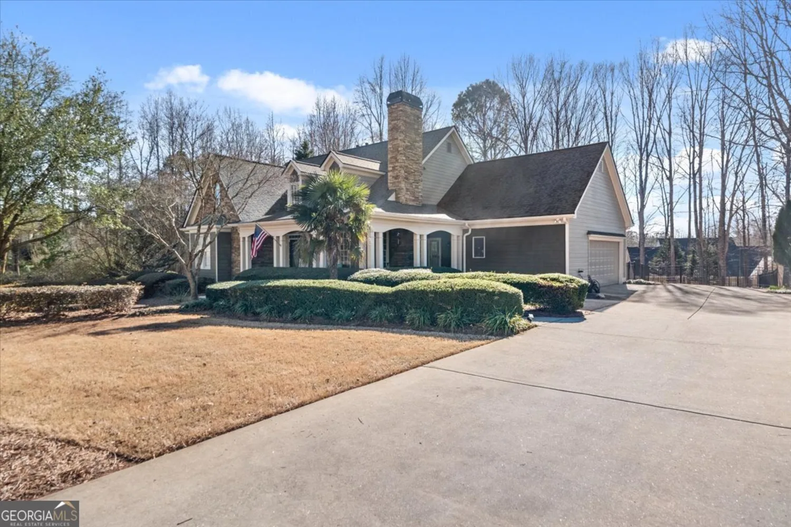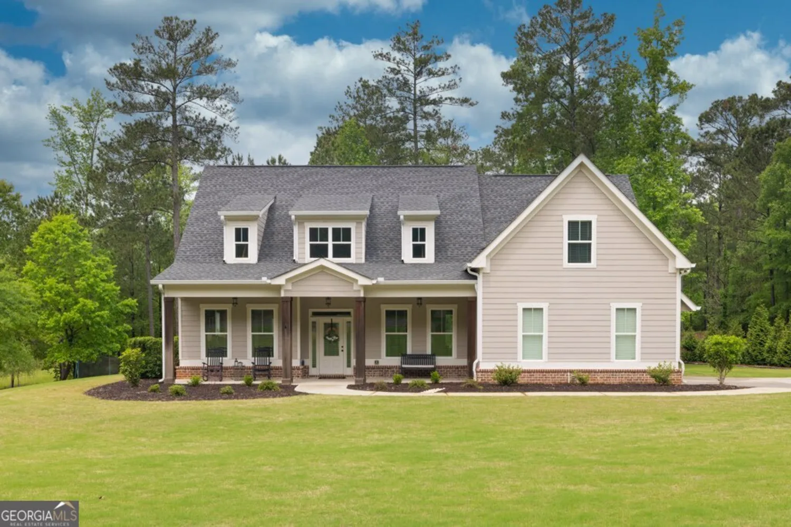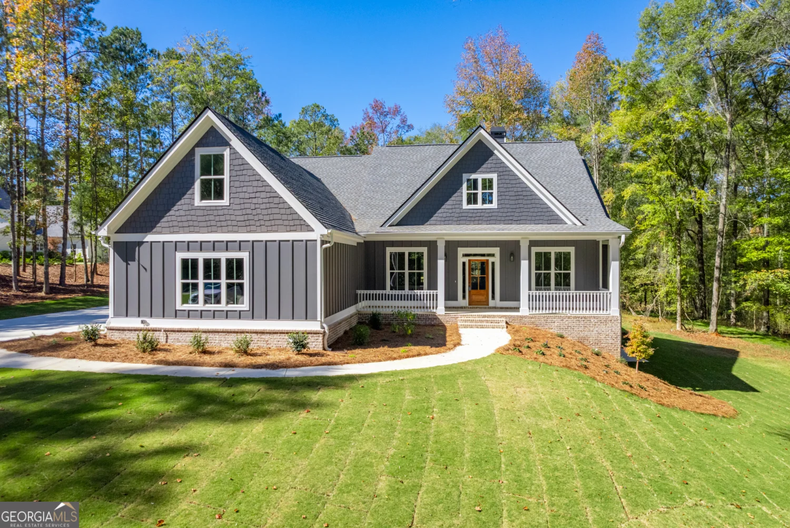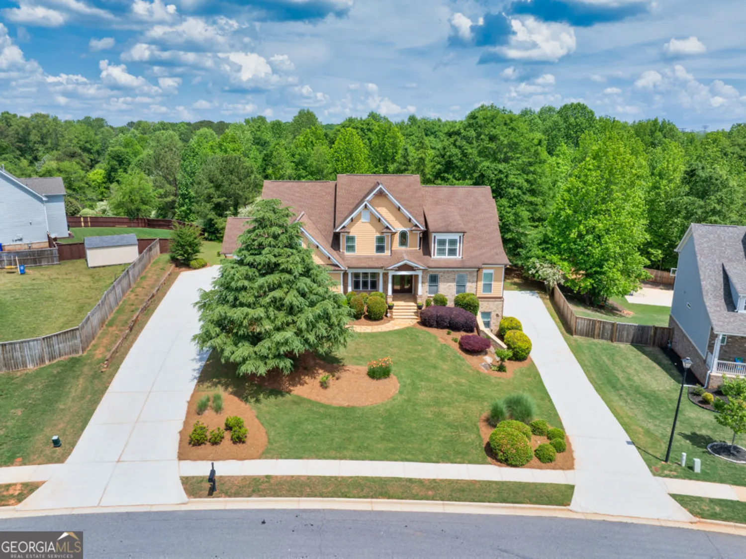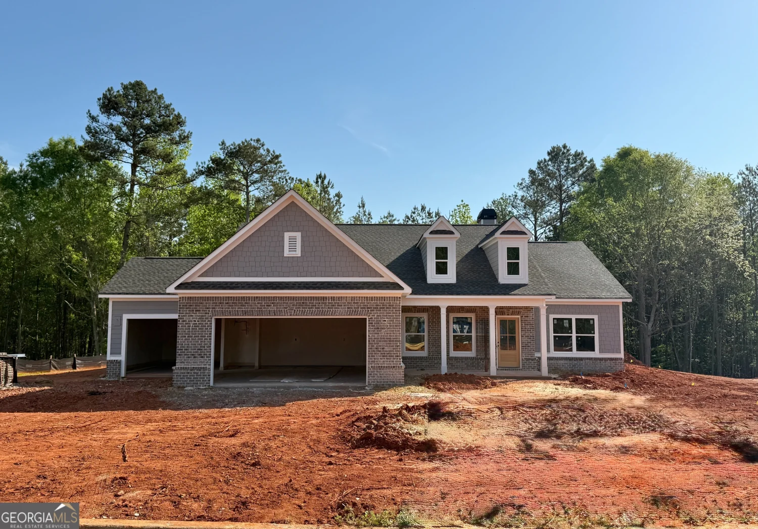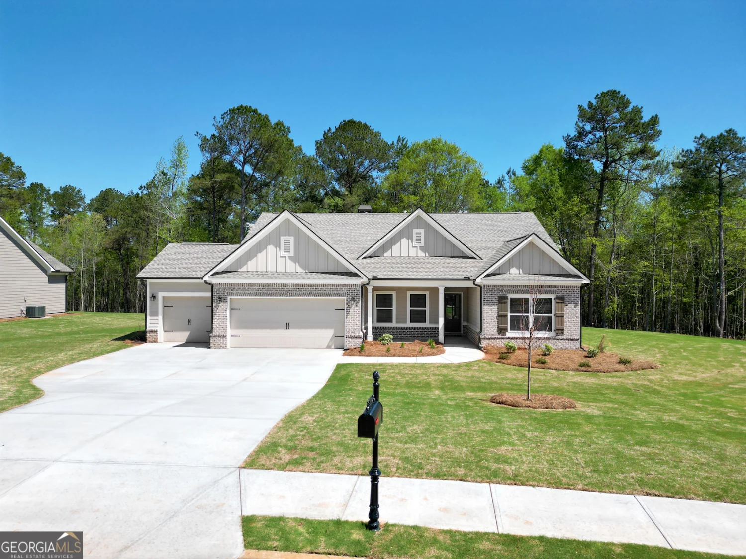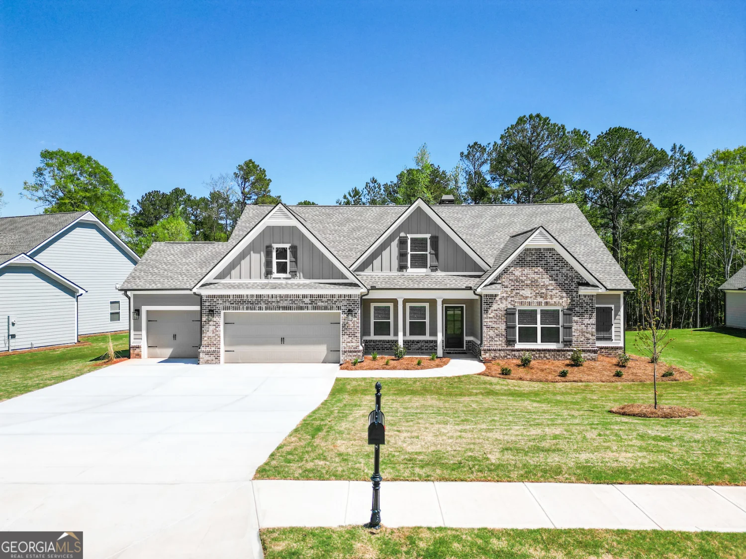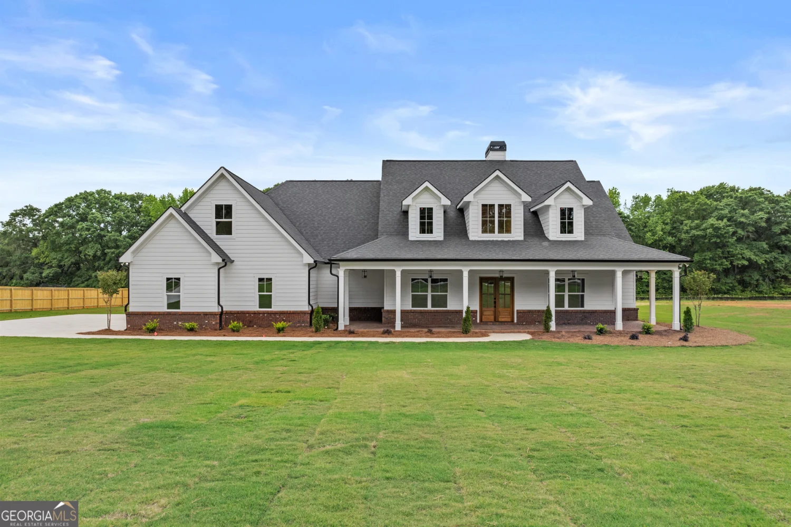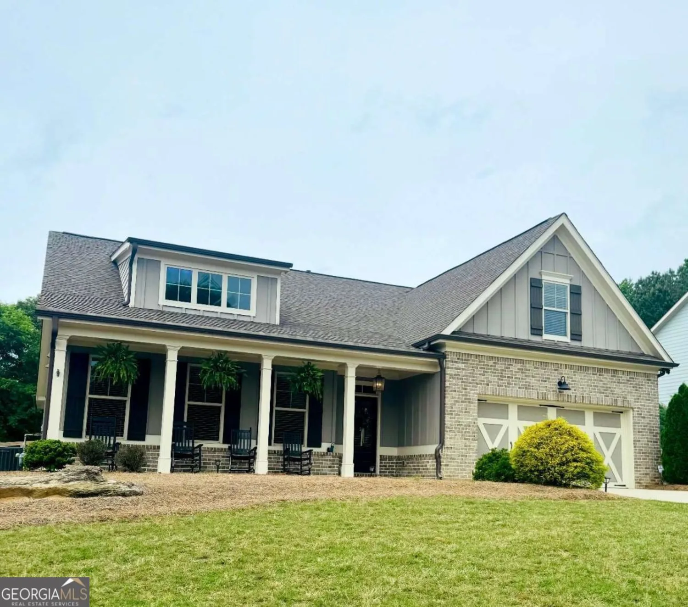625 carl davis roadMonroe, GA 30656
625 carl davis roadMonroe, GA 30656
Description
Bold Springs 2.35 Acre Paradise*Custom Built Colonial*20x30 Inground Pool w/ 16x16 Cabana*Beautiful 4 Bedroom 4.5 Bath w/ Terrace Level*Open Concept*Gourmet kitchen w/ Stained Cabinets, Granite, & Stainless Appliances*Owner Suite on Main*Formal Dinning*Breakfast Room Overlooks Pool*Living Room/Office*Upper Level Includes Guest Suite with Full Bath and 2 Additional Bedrooms w/ Full Bath in Hall* Full Second Level Balcony Overlooks Front Yard*Large Barn at Right Rear of Property*No HOA* Terrace Level Includes Second Kitchen and Recreation Room*Full Bath & Additional Hobby/Storage Rooms *Very Large Third Car Garage/Workshop w/ Separate Driveway*Plenty of RV Parking*Award Winning Walton County Schools*Elementary School 0.5 Miles From Property*Come See This Beautiful Home.
Property Details for 625 Carl Davis Road
- Subdivision ComplexNone
- Architectural StyleColonial, Traditional
- ExteriorBalcony, Other
- Num Of Parking Spaces9
- Parking FeaturesAttached, Carport, Garage, Garage Door Opener, Kitchen Level, Parking Pad
- Property AttachedYes
LISTING UPDATED:
- StatusActive
- MLS #10449611
- Days on Site87
- Taxes$6,130 / year
- MLS TypeResidential
- Year Built2003
- Lot Size2.35 Acres
- CountryWalton
LISTING UPDATED:
- StatusActive
- MLS #10449611
- Days on Site87
- Taxes$6,130 / year
- MLS TypeResidential
- Year Built2003
- Lot Size2.35 Acres
- CountryWalton
Building Information for 625 Carl Davis Road
- StoriesTwo
- Year Built2003
- Lot Size2.3500 Acres
Payment Calculator
Term
Interest
Home Price
Down Payment
The Payment Calculator is for illustrative purposes only. Read More
Property Information for 625 Carl Davis Road
Summary
Location and General Information
- Community Features: None
- Directions: Please use GPS.
- Coordinates: 33.880169,-83.751629
School Information
- Elementary School: Walker Park
- Middle School: Carver
- High School: Monroe Area
Taxes and HOA Information
- Parcel Number: C0850015
- Tax Year: 2023
- Association Fee Includes: None
- Tax Lot: 0
Virtual Tour
Parking
- Open Parking: Yes
Interior and Exterior Features
Interior Features
- Cooling: Ceiling Fan(s), Central Air, Electric, Zoned
- Heating: Central, Electric, Heat Pump, Zoned
- Appliances: Dishwasher, Disposal, Electric Water Heater, Oven, Stainless Steel Appliance(s)
- Basement: Bath Finished, Boat Door, Concrete, Exterior Entry, Finished, Full
- Fireplace Features: Family Room
- Flooring: Carpet, Hardwood, Tile
- Interior Features: Double Vanity, High Ceilings, Master On Main Level, Separate Shower, Tile Bath, Tray Ceiling(s), Entrance Foyer, Walk-In Closet(s)
- Levels/Stories: Two
- Window Features: Double Pane Windows
- Kitchen Features: Breakfast Bar, Breakfast Room, Country Kitchen, Second Kitchen, Solid Surface Counters, Walk-in Pantry
- Main Bedrooms: 1
- Total Half Baths: 1
- Bathrooms Total Integer: 5
- Main Full Baths: 1
- Bathrooms Total Decimal: 4
Exterior Features
- Construction Materials: Vinyl Siding
- Fencing: Back Yard, Chain Link, Fenced
- Patio And Porch Features: Porch
- Pool Features: In Ground
- Roof Type: Composition
- Security Features: Smoke Detector(s)
- Laundry Features: Mud Room
- Pool Private: No
- Other Structures: Barn(s), Other
Property
Utilities
- Sewer: Septic Tank
- Utilities: Cable Available, Electricity Available, High Speed Internet, Phone Available, Underground Utilities, Water Available
- Water Source: Public
- Electric: 220 Volts
Property and Assessments
- Home Warranty: Yes
- Property Condition: Resale
Green Features
Lot Information
- Above Grade Finished Area: 2849
- Common Walls: No Common Walls
- Lot Features: Open Lot, Pasture
Multi Family
- Number of Units To Be Built: Square Feet
Rental
Rent Information
- Land Lease: Yes
Public Records for 625 Carl Davis Road
Tax Record
- 2023$6,130.00 ($510.83 / month)
Home Facts
- Beds4
- Baths4
- Total Finished SqFt4,100 SqFt
- Above Grade Finished2,849 SqFt
- Below Grade Finished1,251 SqFt
- StoriesTwo
- Lot Size2.3500 Acres
- StyleSingle Family Residence
- Year Built2003
- APNC0850015
- CountyWalton
- Fireplaces1


