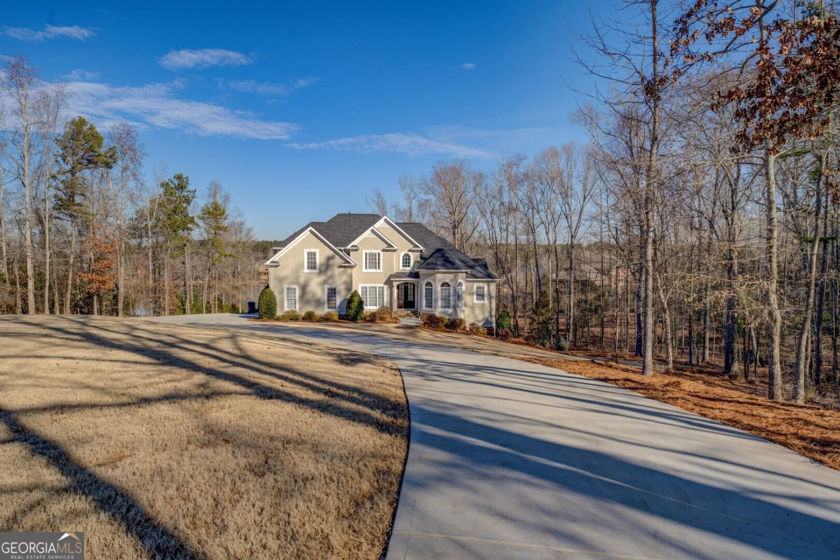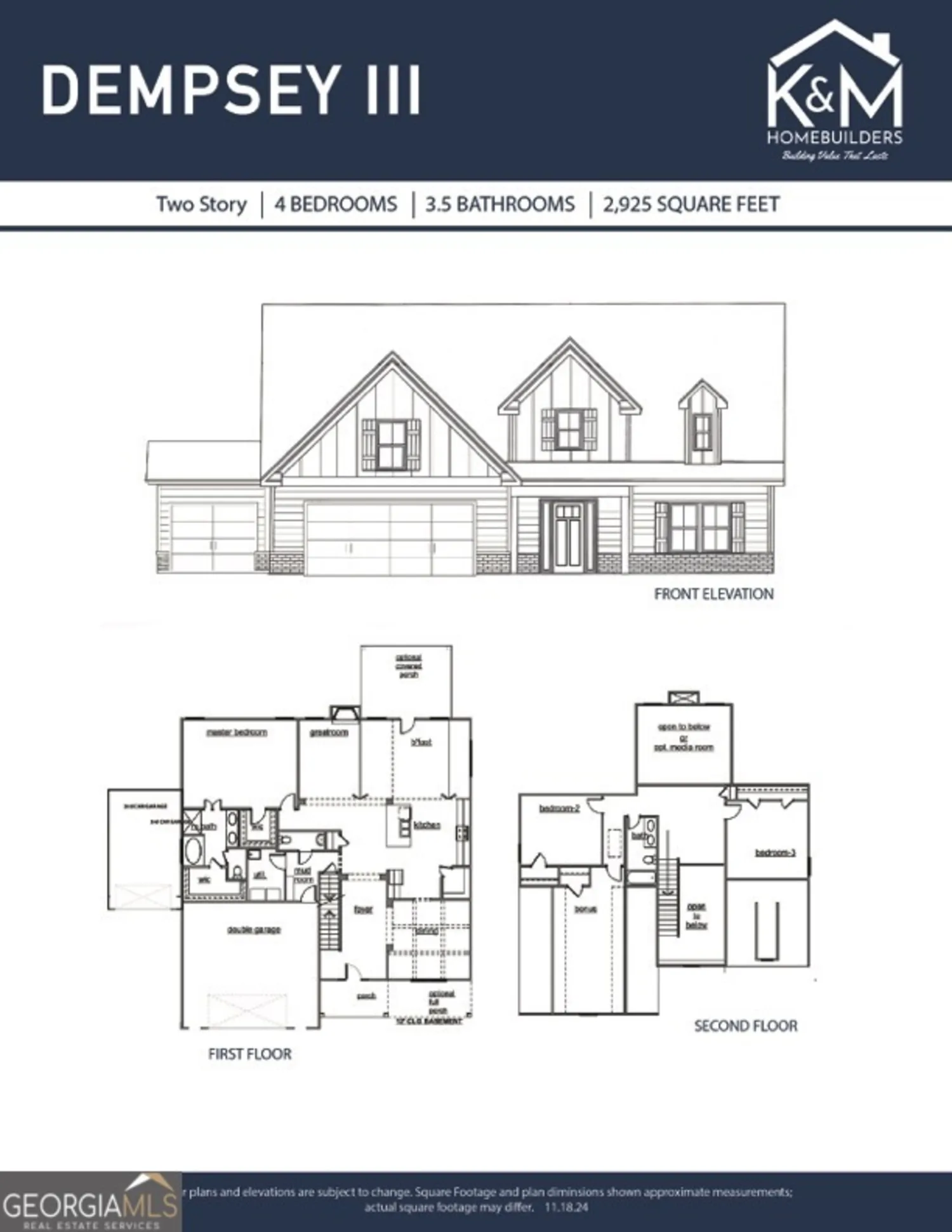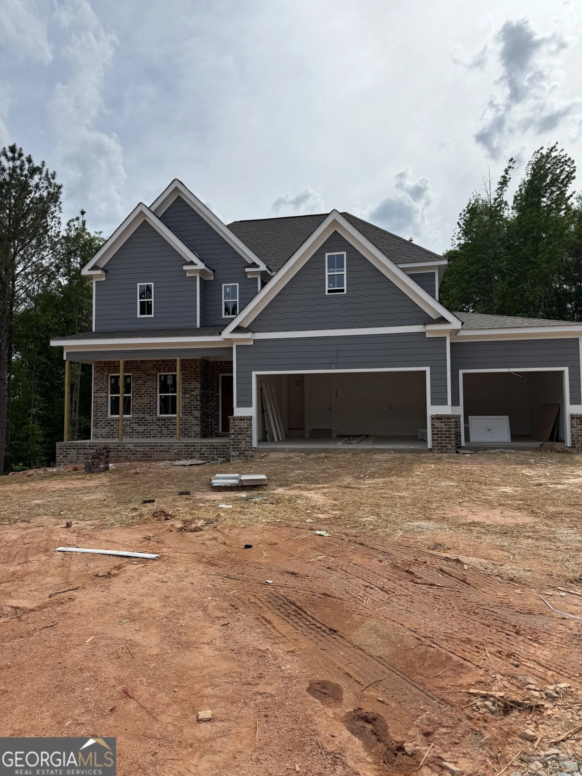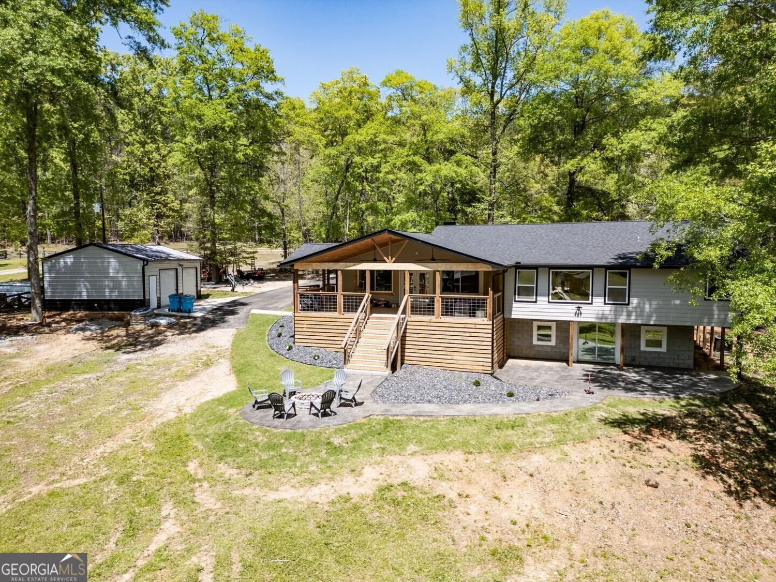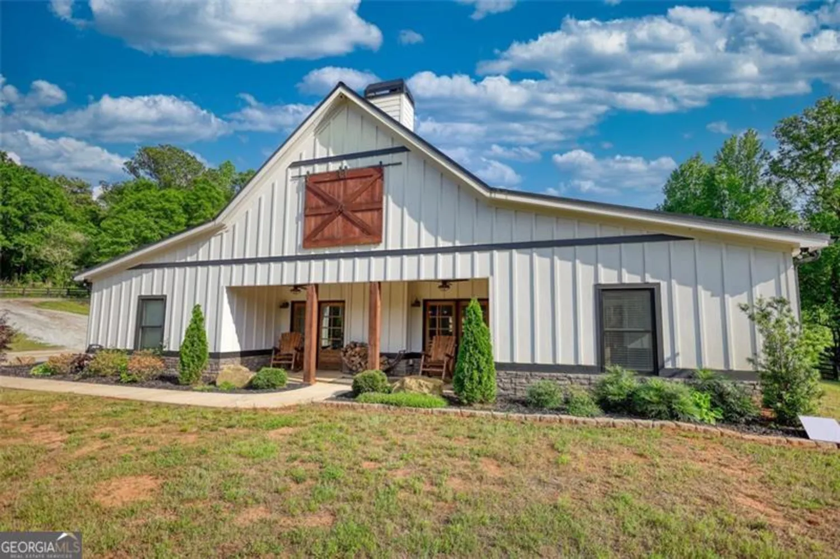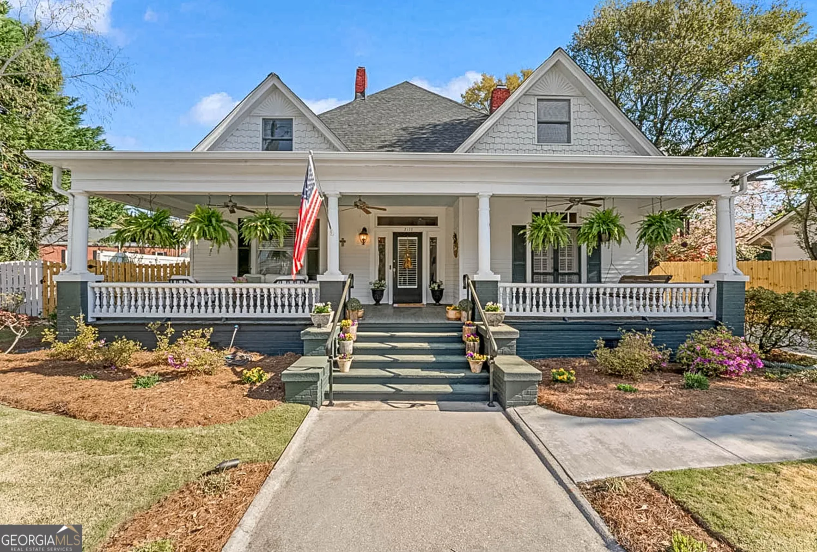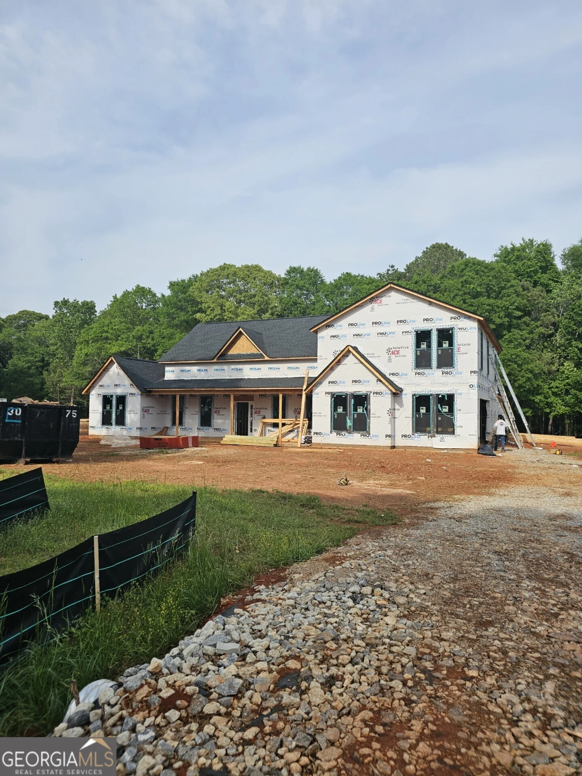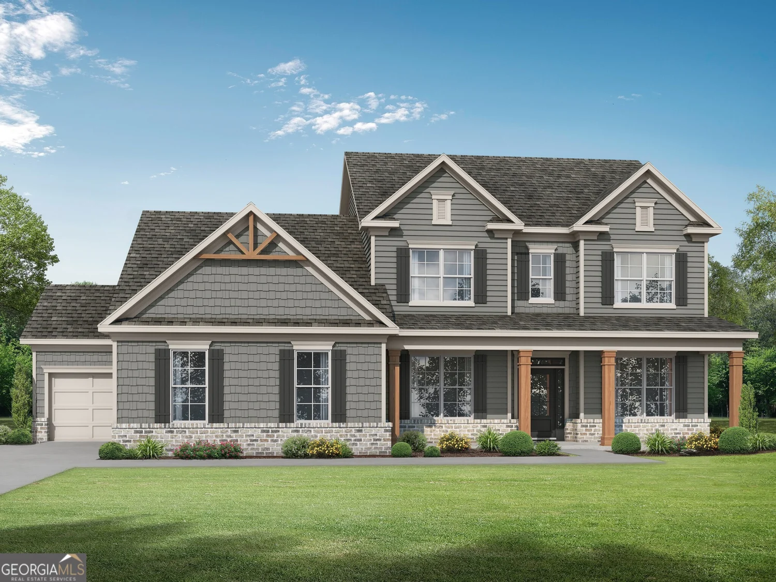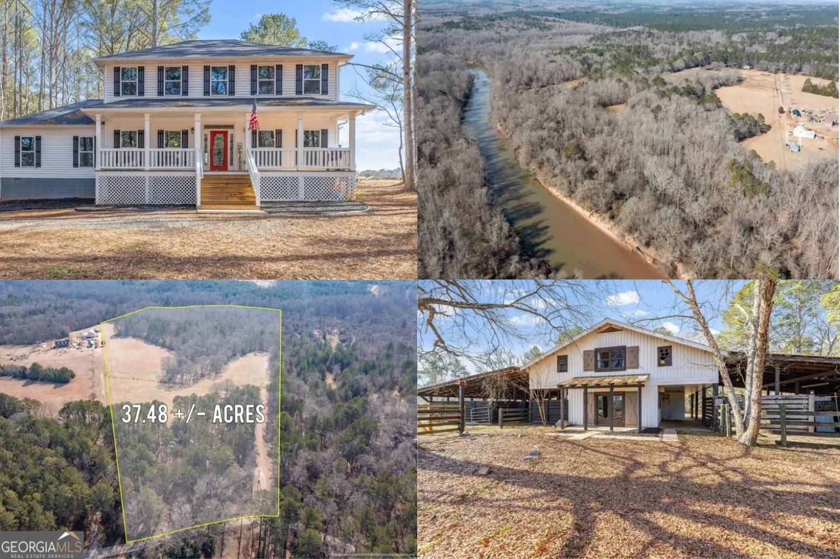43 iroquois courtCovington, GA 30014
43 iroquois courtCovington, GA 30014
Description
Discover Walton County's newest exclusive gated lakefront community. Nestled on approximately 3 acres, this stunning 5 Bed, 5 Bath home on a full basement offers everything you've been searching for and more. Every detail of this luxurious property has been carefully curated to create an exceptional, one-of-a-kind living experience. Step inside and be captivated by the expansive open floor plan with exquisite craftsmanship and top-of-the-line finishes, such as built-in cabinetry, elegant beams in the vaulted family room, and stunning trim throughout. No expense was spared in the masterfully designed kitchen featuring quartz countertops, custom cabinetry, a farmhouse sink, Cafe series stainless steel appliances, tile backsplash, under-counter lighting, and a built-in refrigerator. Vaulted family room, with a stone fireplace. A separate keeping room with vaulted ceilings and a Juliet balcony above also includes a brick fireplace. Escape into the owner's suite located on the main with natural sunlight through the large windows, a trey ceiling, and door accessing a private deck. The spa-like on-suite offers a large tile shower and a luxurious standalone tub. The spacious walk-in closet provides ample storage that allows plenty of room to organize all of your wardrobe and accessory needs. 1 other bedroom on the main level with a private bath. 3 bedrooms each having its own private bathroom, are located upstairs. There is a loft area, or study to enjoy some quiet time, there is also a private suite upstairs that could be used for a teen suite, or mother-law suite, it has a private bath, and its own back stairs leading to the garage. Enjoy the great outdoors relaxing on your back deck overlooking the vast yard and start planning that backyard oasis of your dreams. 4 sides of brick, patio under the deck great for entertaining, a full daylight basement, Landscape lighting, and professional landscaping. The backyard was designed with the option to add a pool.
Property Details for 43 Iroquois Court
- Subdivision ComplexBellemeade at Lake Walton
- Architectural StyleBrick 4 Side, Traditional, Victorian
- ExteriorOther
- Parking FeaturesGarage, Garage Door Opener, Kitchen Level, Side/Rear Entrance
- Property AttachedYes
LISTING UPDATED:
- StatusActive
- MLS #10449655
- Days on Site95
- Taxes$1,474 / year
- HOA Fees$1,000 / month
- MLS TypeResidential
- Year Built2024
- Lot Size2.99 Acres
- CountryWalton
LISTING UPDATED:
- StatusActive
- MLS #10449655
- Days on Site95
- Taxes$1,474 / year
- HOA Fees$1,000 / month
- MLS TypeResidential
- Year Built2024
- Lot Size2.99 Acres
- CountryWalton
Building Information for 43 Iroquois Court
- StoriesThree Or More
- Year Built2024
- Lot Size2.9900 Acres
Payment Calculator
Term
Interest
Home Price
Down Payment
The Payment Calculator is for illustrative purposes only. Read More
Property Information for 43 Iroquois Court
Summary
Location and General Information
- Community Features: Gated, Lake, Shared Dock, Walk To Schools, Near Shopping
- Directions: Hwy 78 East, right on Hwy 81 South, left on Youth Jersey Rd, cross over Hwy 138, turn left on P J East Rd, go approx. 0.5 miles to left into Bellemeade at Lake Walton. First home on the right. Lot 18. Lot signs are out for easy referring
- View: Seasonal View
- Coordinates: 40.228279,-74.26187
School Information
- Elementary School: Walnut Grove
- Middle School: Youth Middle
- High School: Walnut Grove
Taxes and HOA Information
- Parcel Number: N064H018
- Tax Year: 2024
- Association Fee Includes: Maintenance Grounds
- Tax Lot: 18
Virtual Tour
Parking
- Open Parking: No
Interior and Exterior Features
Interior Features
- Cooling: Ceiling Fan(s), Electric, Heat Pump
- Heating: Natural Gas
- Appliances: Cooktop, Dishwasher, Double Oven, Gas Water Heater, Microwave, Refrigerator, Stainless Steel Appliance(s)
- Basement: Bath/Stubbed, Daylight, Exterior Entry, Full
- Fireplace Features: Family Room, Gas Starter, Other
- Flooring: Carpet, Hardwood, Other, Tile
- Interior Features: High Ceilings, Master On Main Level, Rear Stairs, Separate Shower, Soaking Tub, Split Bedroom Plan, Tile Bath, Tray Ceiling(s), Entrance Foyer, Vaulted Ceiling(s), Walk-In Closet(s)
- Levels/Stories: Three Or More
- Kitchen Features: Kitchen Island, Walk-in Pantry
- Main Bedrooms: 2
- Bathrooms Total Integer: 5
- Main Full Baths: 2
- Bathrooms Total Decimal: 5
Exterior Features
- Construction Materials: Brick, Other
- Patio And Porch Features: Deck, Patio, Porch
- Roof Type: Composition
- Security Features: Key Card Entry, Smoke Detector(s)
- Laundry Features: Other
- Pool Private: No
Property
Utilities
- Sewer: Septic Tank
- Utilities: Cable Available, Electricity Available, High Speed Internet, Natural Gas Available, Phone Available, Underground Utilities, Water Available
- Water Source: Public
- Electric: 220 Volts
Property and Assessments
- Home Warranty: Yes
- Property Condition: New Construction
Green Features
Lot Information
- Above Grade Finished Area: 4250
- Common Walls: No Common Walls
- Lot Features: Other
Multi Family
- Number of Units To Be Built: Square Feet
Rental
Rent Information
- Land Lease: Yes
- Occupant Types: Vacant
Public Records for 43 Iroquois Court
Tax Record
- 2024$1,474.00 ($122.83 / month)
Home Facts
- Beds5
- Baths5
- Total Finished SqFt4,250 SqFt
- Above Grade Finished4,250 SqFt
- StoriesThree Or More
- Lot Size2.9900 Acres
- StyleSingle Family Residence
- Year Built2024
- APNN064H018
- CountyWalton
- Fireplaces2


