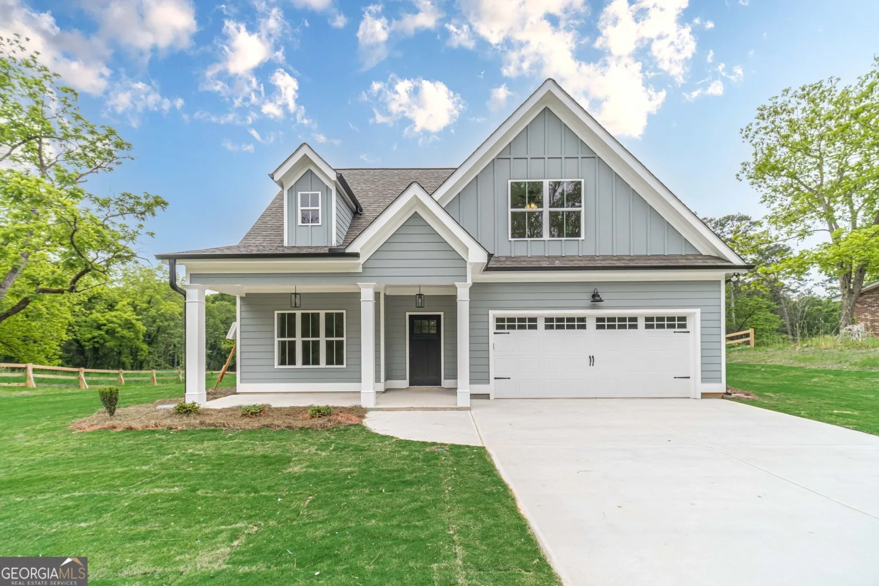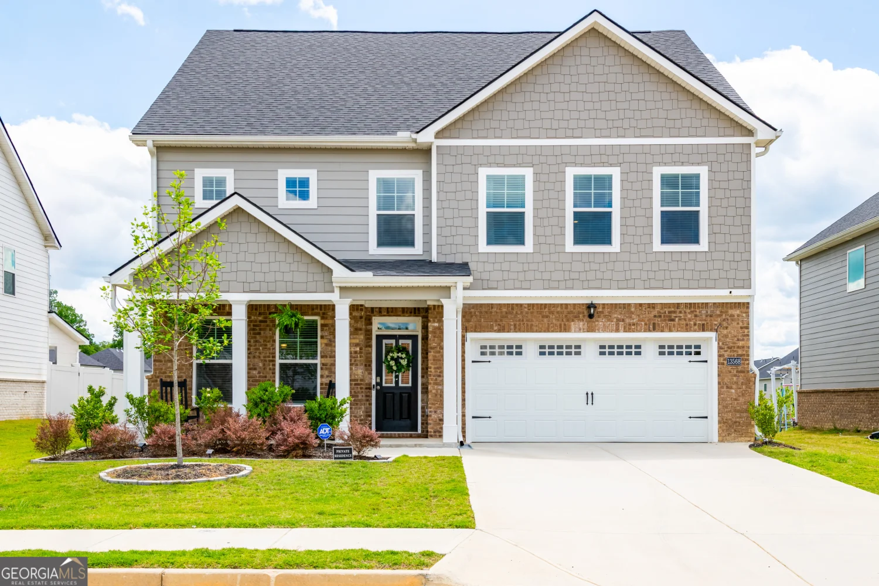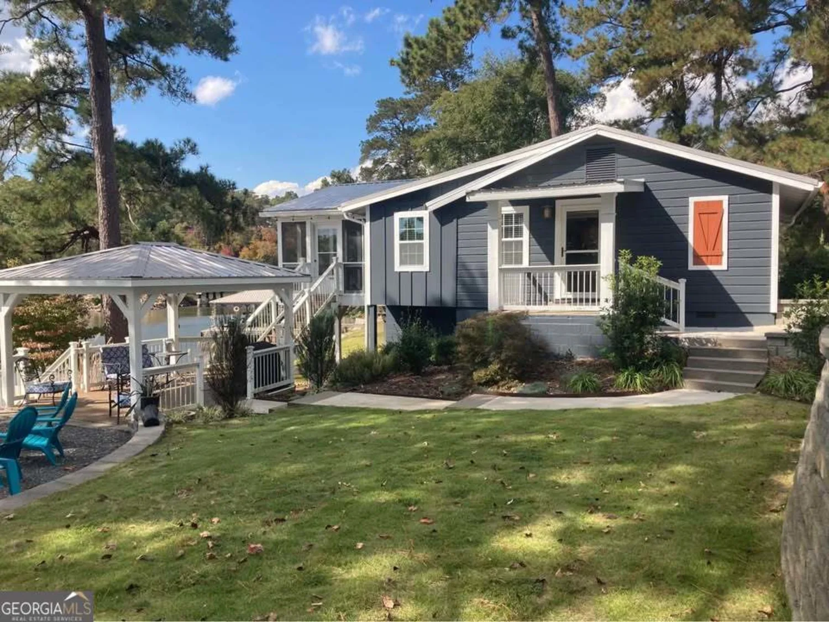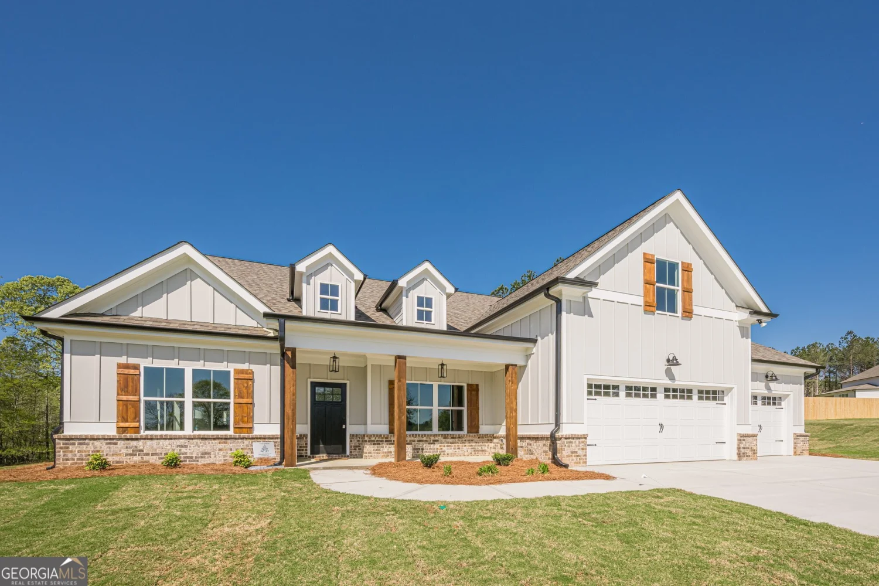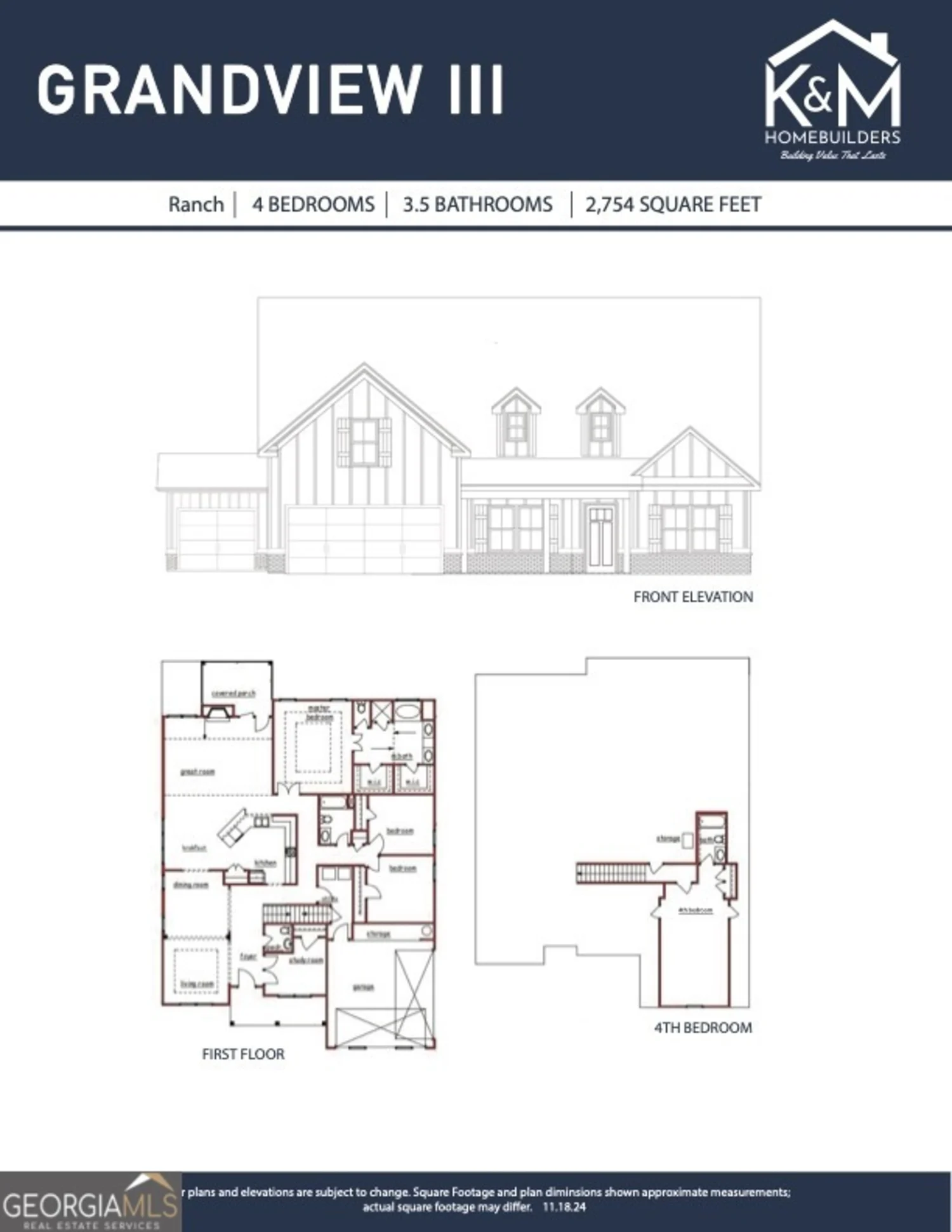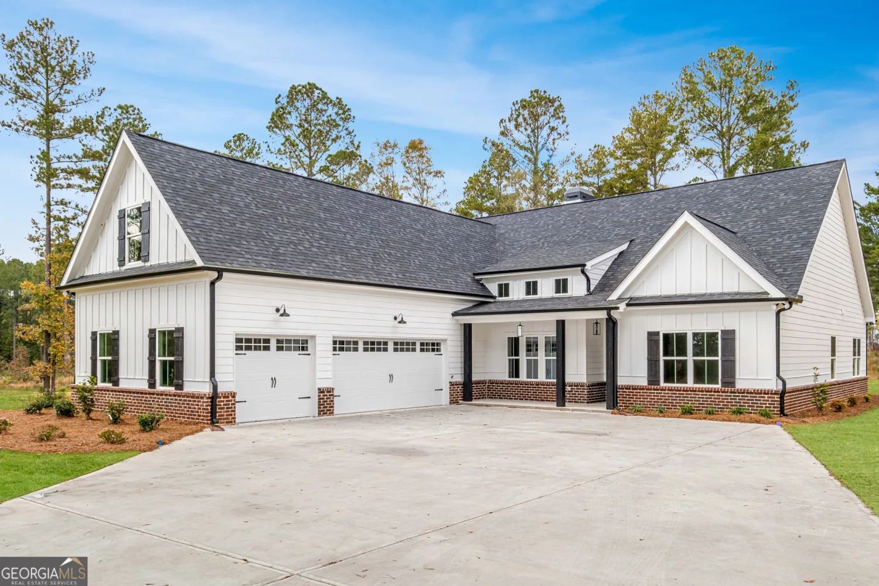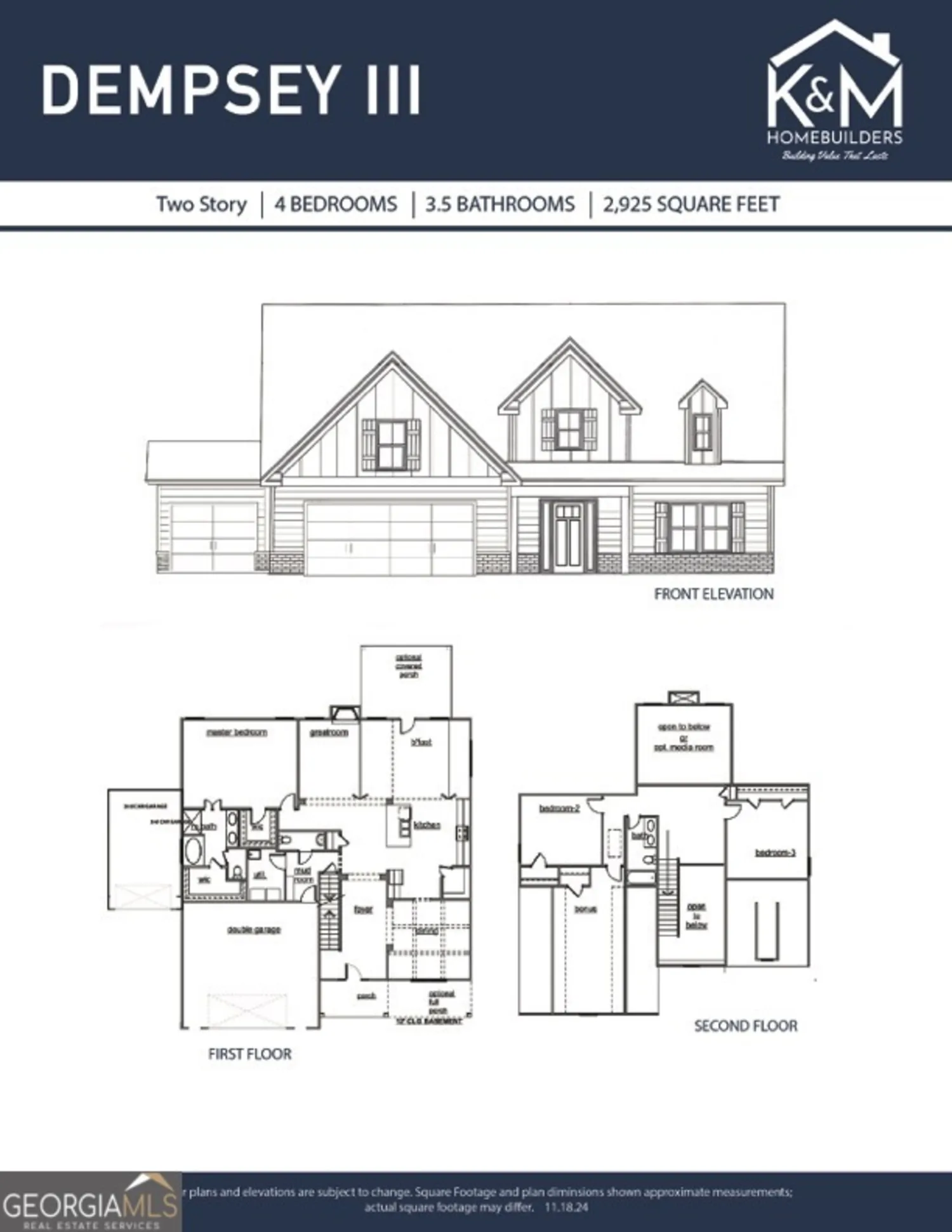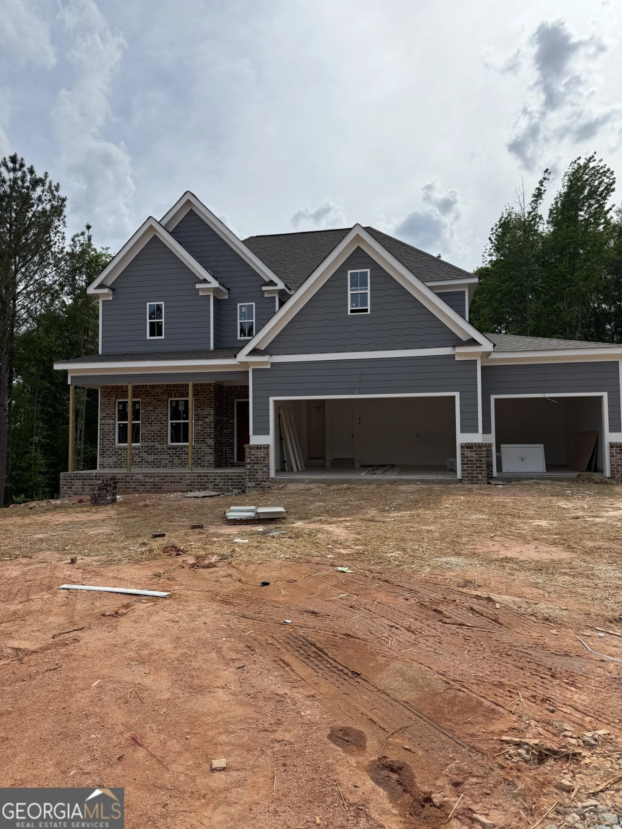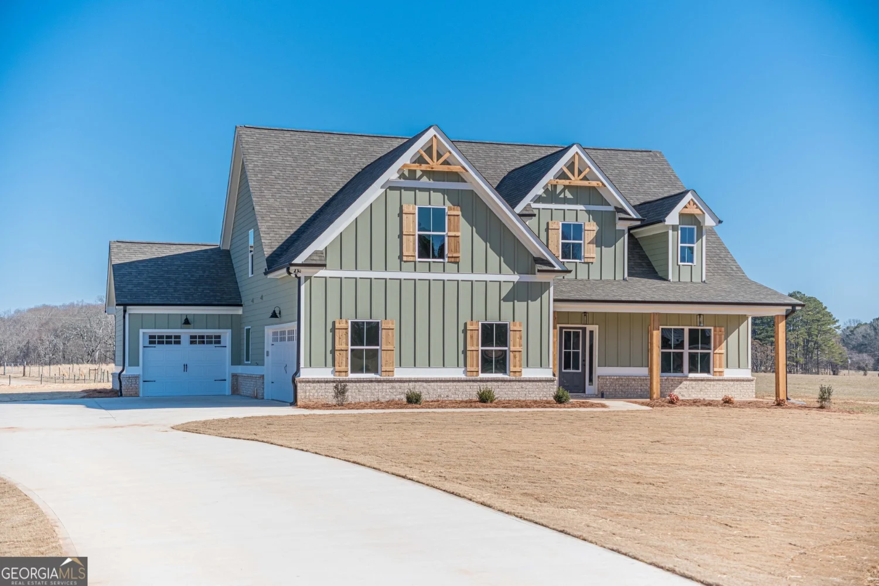95 cambridge driveCovington, GA 30014
95 cambridge driveCovington, GA 30014
Description
Beautiful, spacious new construction home on 2+ acres. Two master suites with one on main level and one upstairs with separate sitting room that could be a bonus. Huge walk-in closets in master. Over 3500 square feet!! Upgrades are too numerous to list with shaker cabinets in kitchen, oversized island, wine cooler, walk-in pantry and lanai behind home. Convenient location - can be in downtown Covington to enjoy nice restaurants/fine dining, shopping and filming in minutes. This is a must see that you don't want to miss! Schedule your viewing today - steal of a price!!
Property Details for 95 Cambridge Drive
- Subdivision ComplexCambridge
- Architectural StyleBrick/Frame, Traditional
- Parking FeaturesAssigned, Garage, Garage Door Opener, Kitchen Level, Side/Rear Entrance
- Property AttachedNo
LISTING UPDATED:
- StatusActive
- MLS #10519116
- Days on Site4
- Taxes$507 / year
- MLS TypeResidential
- Year Built2025
- Lot Size2.04 Acres
- CountryNewton
LISTING UPDATED:
- StatusActive
- MLS #10519116
- Days on Site4
- Taxes$507 / year
- MLS TypeResidential
- Year Built2025
- Lot Size2.04 Acres
- CountryNewton
Building Information for 95 Cambridge Drive
- StoriesTwo
- Year Built2025
- Lot Size2.0400 Acres
Payment Calculator
Term
Interest
Home Price
Down Payment
The Payment Calculator is for illustrative purposes only. Read More
Property Information for 95 Cambridge Drive
Summary
Location and General Information
- Community Features: Walk To Schools
- Directions: GPS
- Coordinates: 33.539951,-83.791715
School Information
- Elementary School: East Newton
- Middle School: Indian Creek
- High School: Eastside
Taxes and HOA Information
- Parcel Number: 0102B00000016000
- Tax Year: 2023
- Association Fee Includes: None
- Tax Lot: 11
Virtual Tour
Parking
- Open Parking: No
Interior and Exterior Features
Interior Features
- Cooling: Ceiling Fan(s), Central Air, Electric
- Heating: Electric, Heat Pump
- Appliances: Cooktop, Dishwasher, Double Oven, Refrigerator, Stainless Steel Appliance(s)
- Basement: None
- Fireplace Features: Factory Built, Family Room, Gas Starter
- Flooring: Carpet, Laminate, Tile
- Interior Features: Double Vanity, High Ceilings, In-Law Floorplan, Master On Main Level, Roommate Plan, Separate Shower, Split Bedroom Plan, Tile Bath, Walk-In Closet(s)
- Levels/Stories: Two
- Window Features: Double Pane Windows
- Kitchen Features: Kitchen Island, Solid Surface Counters, Walk-in Pantry
- Foundation: Slab
- Main Bedrooms: 3
- Total Half Baths: 1
- Bathrooms Total Integer: 4
- Main Full Baths: 2
- Bathrooms Total Decimal: 3
Exterior Features
- Construction Materials: Brick, Concrete
- Patio And Porch Features: Patio, Porch
- Roof Type: Composition
- Laundry Features: Other
- Pool Private: No
Property
Utilities
- Sewer: Septic Tank
- Utilities: Cable Available, Electricity Available, Underground Utilities, Water Available
- Water Source: Public
Property and Assessments
- Home Warranty: Yes
- Property Condition: New Construction
Green Features
Lot Information
- Above Grade Finished Area: 3500
- Lot Features: Level, Open Lot
Multi Family
- Number of Units To Be Built: Square Feet
Rental
Rent Information
- Land Lease: Yes
- Occupant Types: Vacant
Public Records for 95 Cambridge Drive
Tax Record
- 2023$507.00 ($42.25 / month)
Home Facts
- Beds4
- Baths3
- Total Finished SqFt3,500 SqFt
- Above Grade Finished3,500 SqFt
- StoriesTwo
- Lot Size2.0400 Acres
- StyleSingle Family Residence
- Year Built2025
- APN0102B00000016000
- CountyNewton
- Fireplaces1


