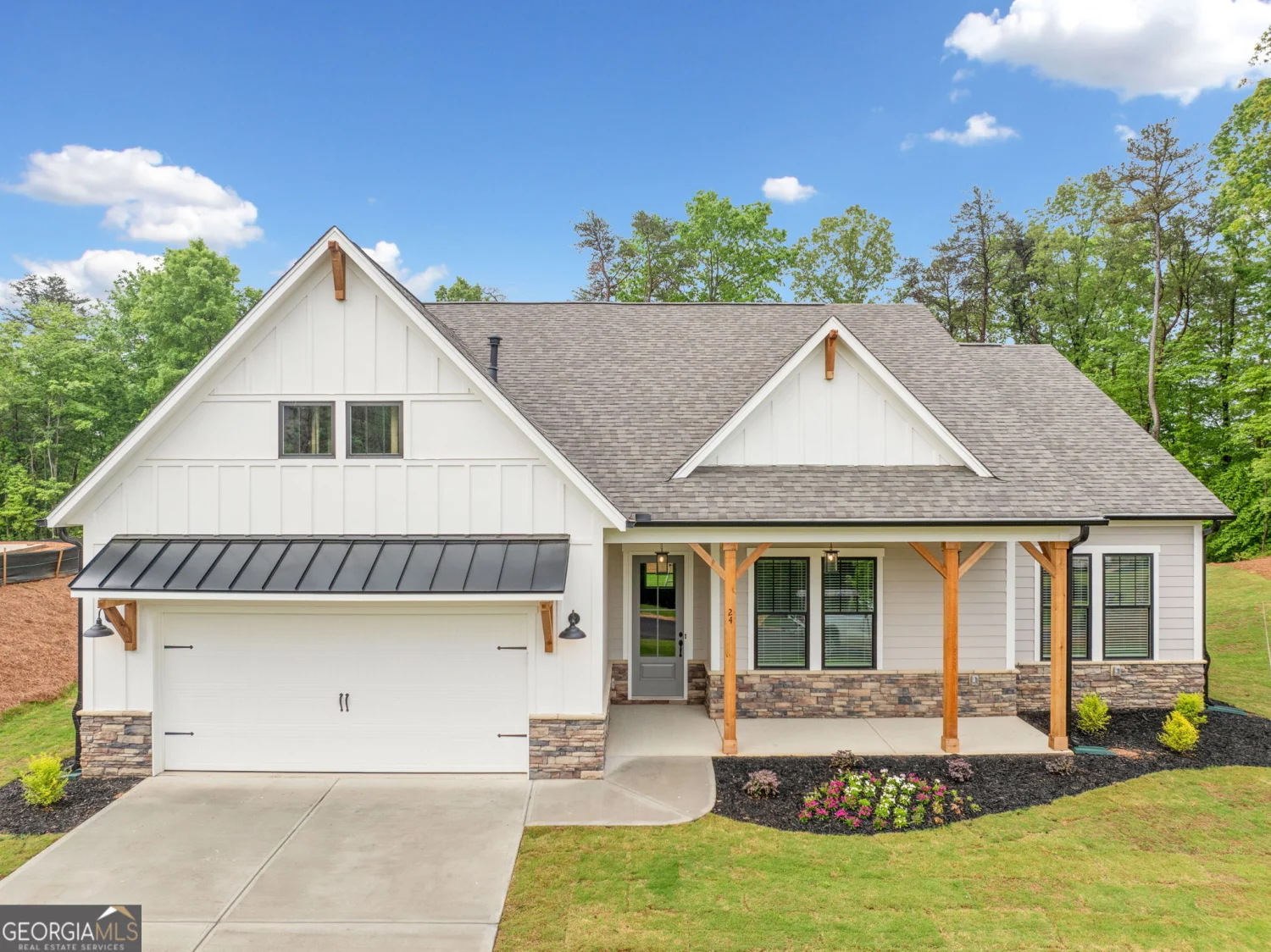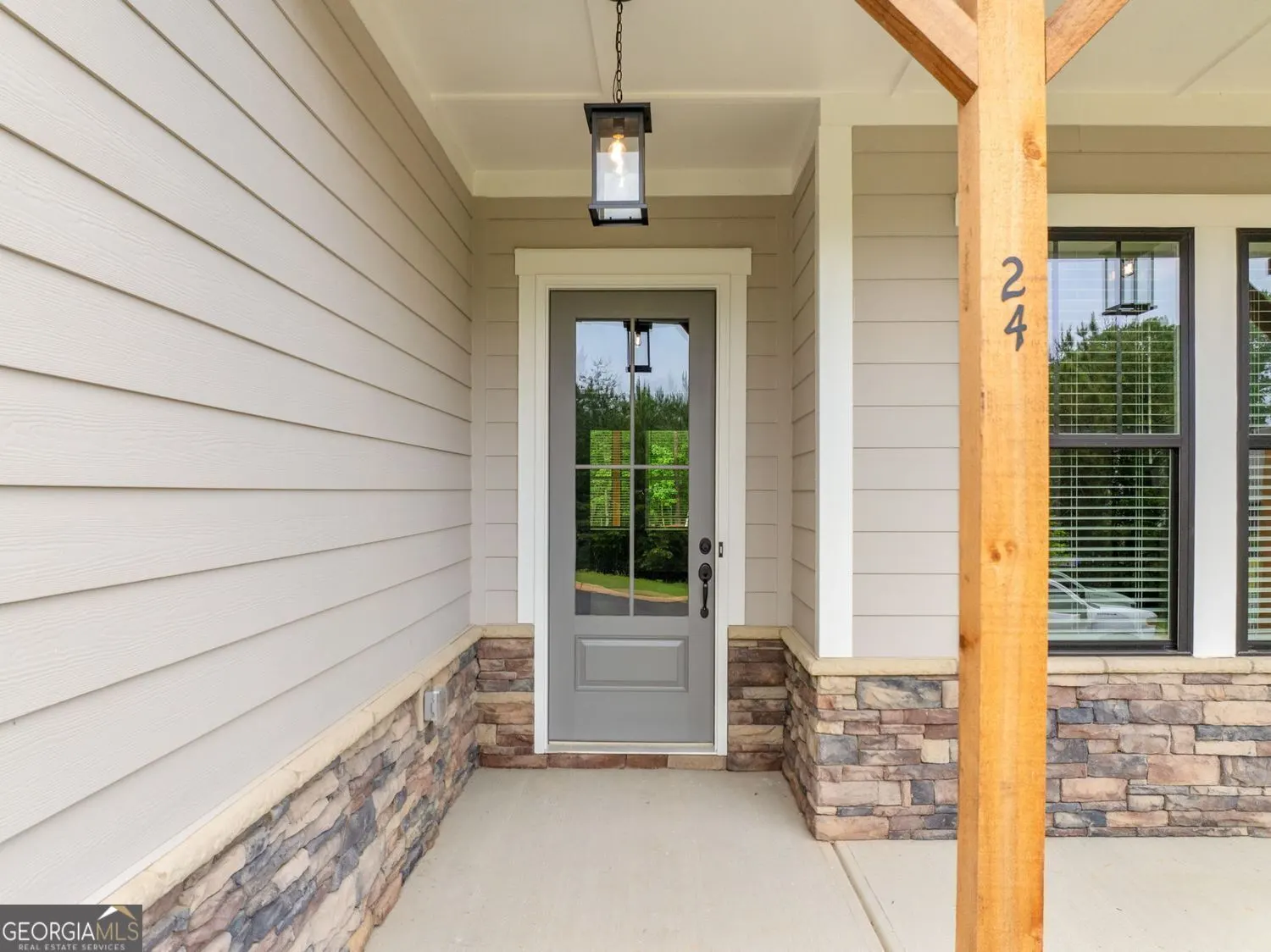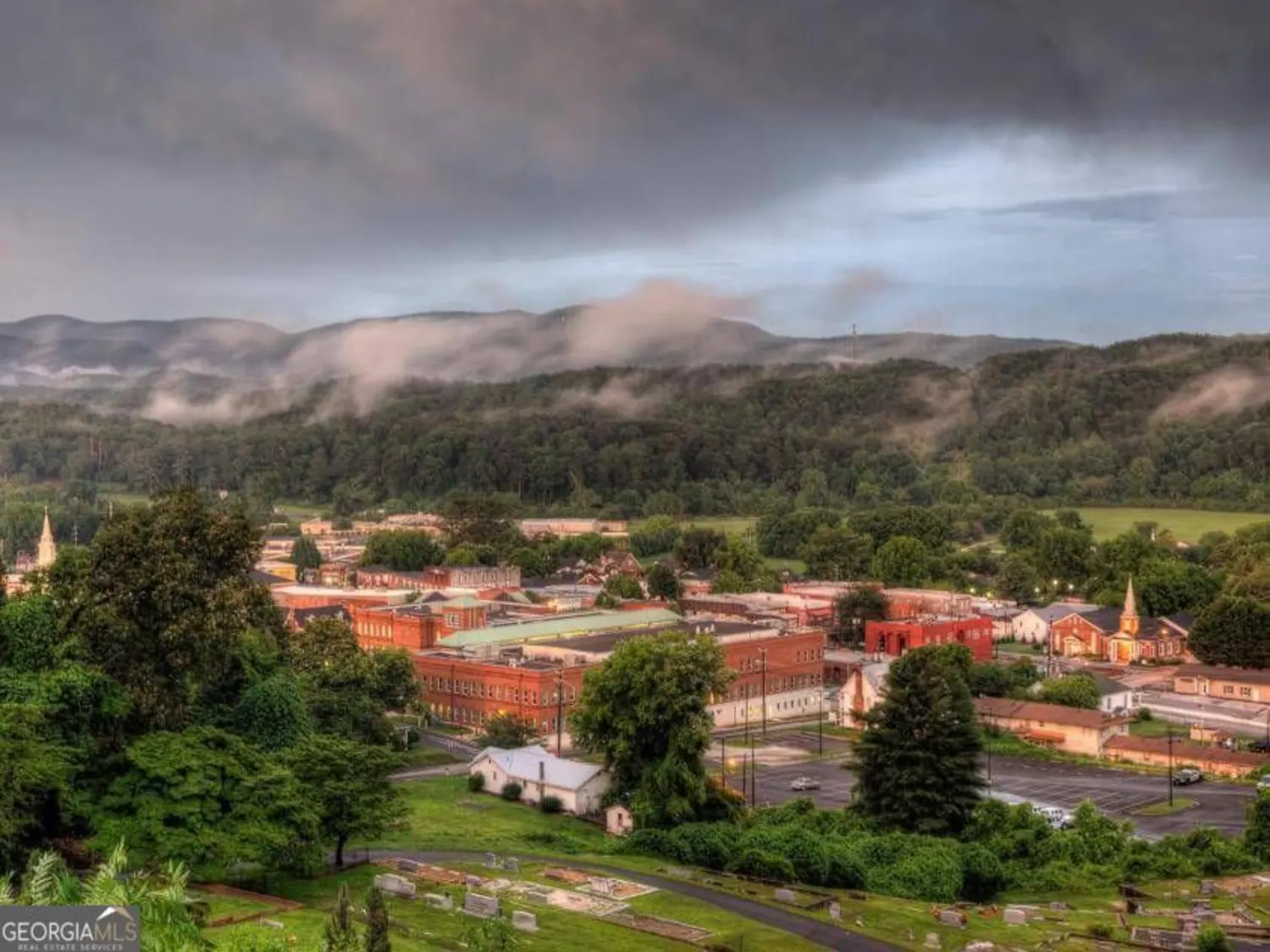214 summit view laneEllijay, GA 30540
214 summit view laneEllijay, GA 30540
Description
The highly sought-after Ellijay floor plan, now available on an unfinished basement with breathtaking ridgeline mountain views. This home is to be built ETA Completion early Summer 2025! Discover serene and charming living at The Summit, nestled just outside the vibrant energy of historic downtown Ellijay. Embrace the perfect blend of luxury and mountain tranquility in our craftsman-style homes, each designed with captivating curb appeal and modern finishes. The heart of the home, our kitchens feature stainless steel appliances and ample space for meal preparation and social gatherings an ideal place to connect with loved ones. Retreat to the spacious owners' suite, meticulously crafted for comfort and relaxation, offering a peaceful sanctuary at day's end. With two additional large bedrooms, each boasting walk-in closets, there's plenty of space for family and guests. Step onto the deck to savor serene views a perfect spot for morning coffee or evening entertaining. Located just one mile from the annual Georgia Apple Festival and a scenic drive away from orchards, wineries, hiking trails, river tubing, ziplining, and Carters Lake. Conveniently situated within 90 miles of Atlanta Hartsfield-Jackson International Airport. *Photos are of the representation of the floor plan to be built.
Property Details for 214 Summit View Lane
- Subdivision ComplexThe Summit At Ellijay
- Architectural StyleBrick/Frame, Craftsman, Traditional
- ExteriorOther
- Parking FeaturesAttached, Garage, Garage Door Opener, Kitchen Level
- Property AttachedYes
- Waterfront FeaturesNo Dock Or Boathouse
LISTING UPDATED:
- StatusActive
- MLS #10449954
- Days on Site102
- Taxes$1 / year
- HOA Fees$100 / month
- MLS TypeResidential
- Year Built2025
- Lot Size0.20 Acres
- CountryGilmer
LISTING UPDATED:
- StatusActive
- MLS #10449954
- Days on Site102
- Taxes$1 / year
- HOA Fees$100 / month
- MLS TypeResidential
- Year Built2025
- Lot Size0.20 Acres
- CountryGilmer
Building Information for 214 Summit View Lane
- StoriesTwo
- Year Built2025
- Lot Size0.2000 Acres
Payment Calculator
Term
Interest
Home Price
Down Payment
The Payment Calculator is for illustrative purposes only. Read More
Property Information for 214 Summit View Lane
Summary
Location and General Information
- Community Features: Pool
- Directions: From the intersection of Old Hwy 5 and Hwy 76, go West on Hwy 76 for 0.3 miles. Turn Left onto Summit View Dr. Go 0.5 miles and take a Left onto Pinnacle Way. Address is not showing up on maps use Summit View Drive Ellijay, GA to take you to the entrances of the neighborhood stay straight and at the first stop sign take a right lot is at the end of culdesac lot 41.
- View: Mountain(s), Seasonal View
- Coordinates: 34.683118,-84.49754
School Information
- Elementary School: Mountain View
- Middle School: Other
- High School: Gilmer
Taxes and HOA Information
- Parcel Number: 0.0
- Tax Year: 2024
- Association Fee Includes: Swimming, Tennis
- Tax Lot: 41
Virtual Tour
Parking
- Open Parking: No
Interior and Exterior Features
Interior Features
- Cooling: Central Air, Electric, Zoned
- Heating: Central, Common, Hot Water, Zoned
- Appliances: Disposal, Microwave, Oven/Range (Combo), Stainless Steel Appliance(s)
- Basement: Bath/Stubbed, Daylight
- Fireplace Features: Family Room, Gas Log
- Flooring: Carpet, Laminate, Other, Tile
- Interior Features: Double Vanity, High Ceilings, Master On Main Level, Tile Bath, Walk-In Closet(s)
- Levels/Stories: Two
- Window Features: Double Pane Windows
- Kitchen Features: Breakfast Area, Breakfast Bar, Kitchen Island, Solid Surface Counters, Walk-in Pantry
- Foundation: Block
- Main Bedrooms: 3
- Total Half Baths: 1
- Bathrooms Total Integer: 3
- Main Full Baths: 2
- Bathrooms Total Decimal: 2
Exterior Features
- Accessibility Features: Other
- Construction Materials: Concrete
- Fencing: Other
- Patio And Porch Features: Deck, Patio
- Roof Type: Other
- Security Features: Carbon Monoxide Detector(s), Smoke Detector(s)
- Laundry Features: Other
- Pool Private: No
- Other Structures: Other
Property
Utilities
- Sewer: Public Sewer
- Utilities: Cable Available, Electricity Available, High Speed Internet, Natural Gas Available, Sewer Available, Water Available
- Water Source: Public
Property and Assessments
- Home Warranty: Yes
- Property Condition: New Construction
Green Features
- Green Energy Efficient: Appliances
Lot Information
- Above Grade Finished Area: 1929
- Common Walls: No Common Walls
- Lot Features: Sloped
- Waterfront Footage: No Dock Or Boathouse
Multi Family
- Number of Units To Be Built: Square Feet
Rental
Rent Information
- Land Lease: Yes
Public Records for 214 Summit View Lane
Tax Record
- 2024$1.00 ($0.08 / month)
Home Facts
- Beds3
- Baths2
- Total Finished SqFt1,929 SqFt
- Above Grade Finished1,929 SqFt
- StoriesTwo
- Lot Size0.2000 Acres
- StyleSingle Family Residence
- Year Built2025
- APN0.0
- CountyGilmer
Similar Homes
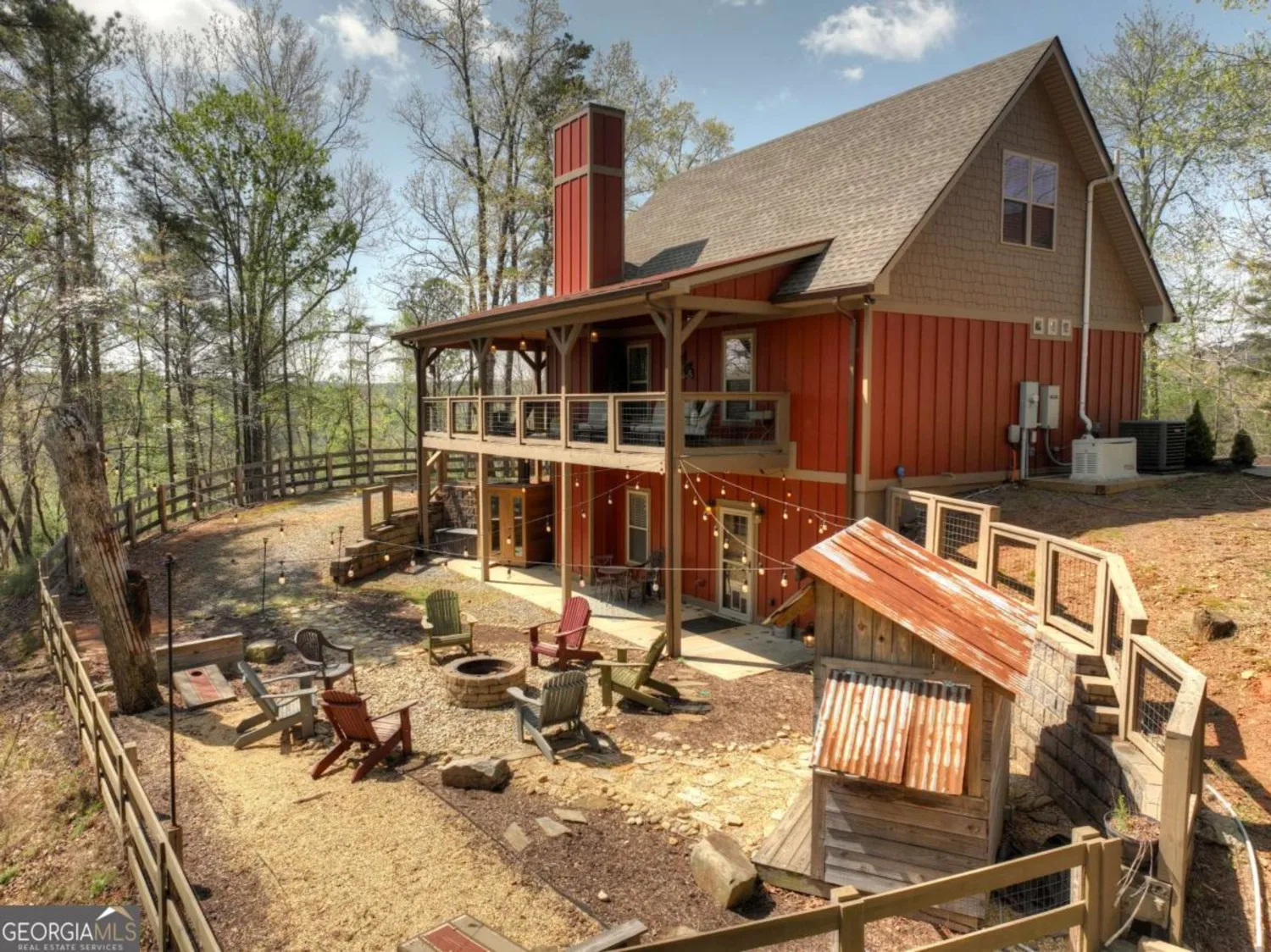
517 Monet Drive 1144R
Ellijay, GA 30540
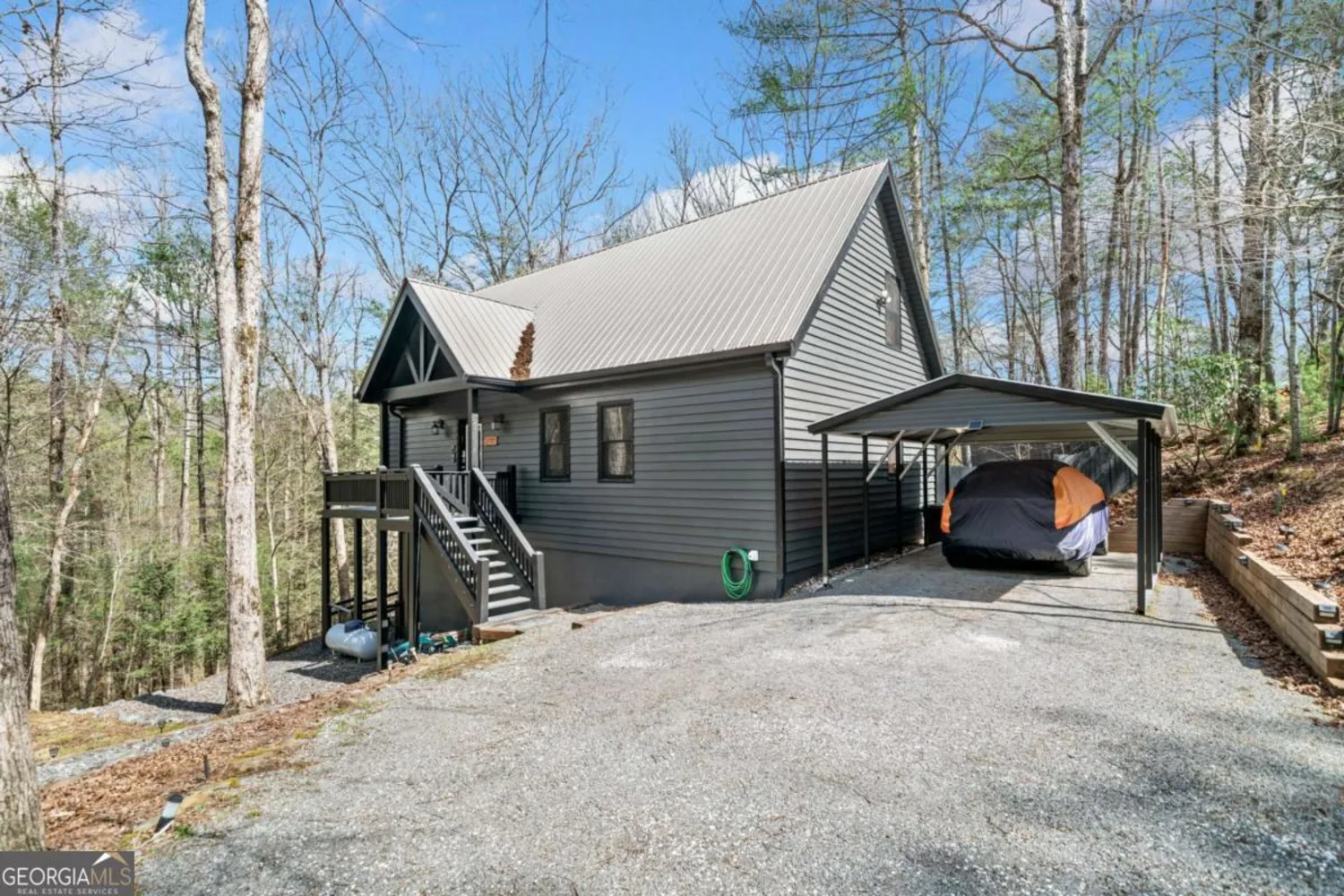
27 Alpine Drive 3625
Ellijay, GA 30540
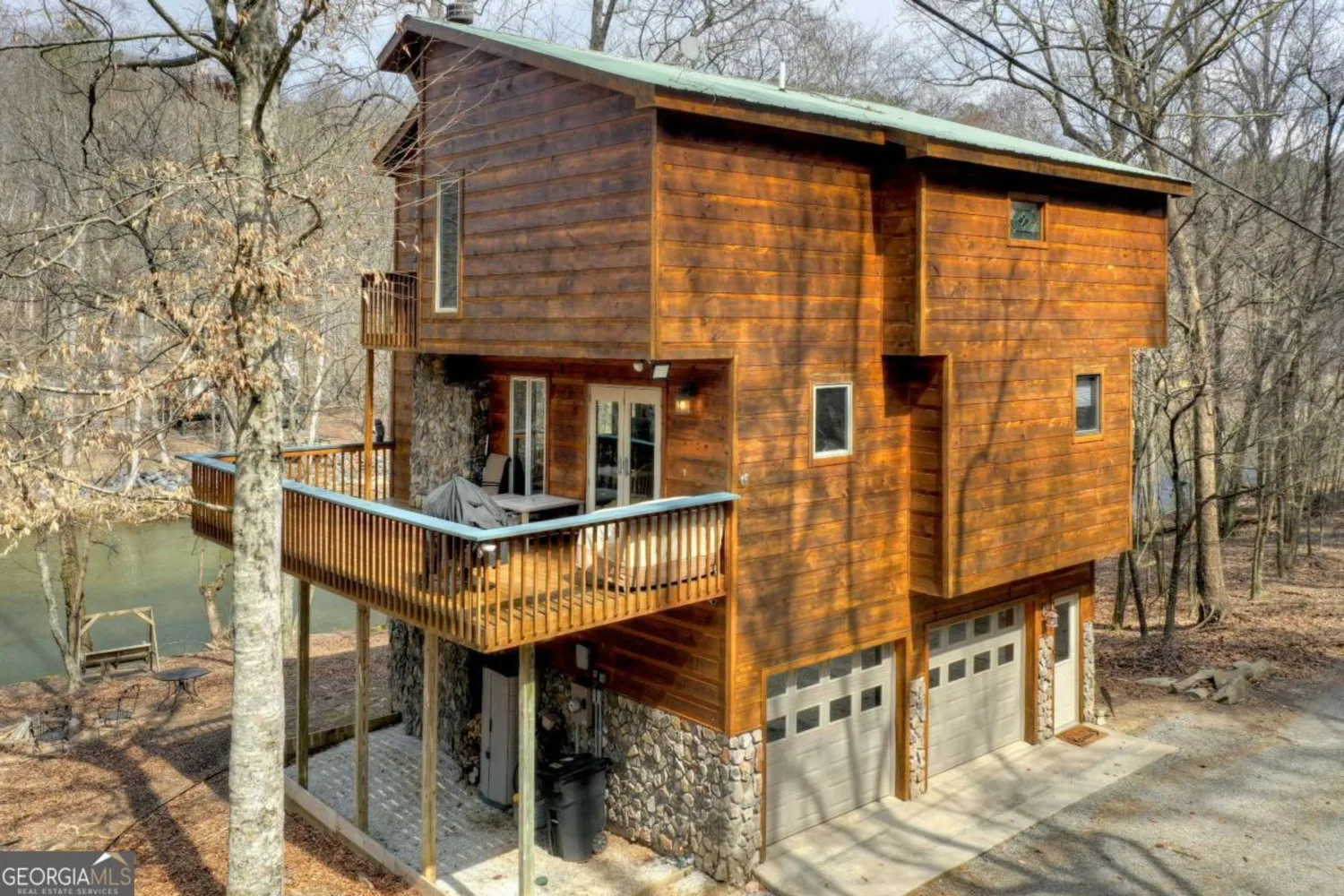
102 Addle Way 2347
Ellijay, GA 30540
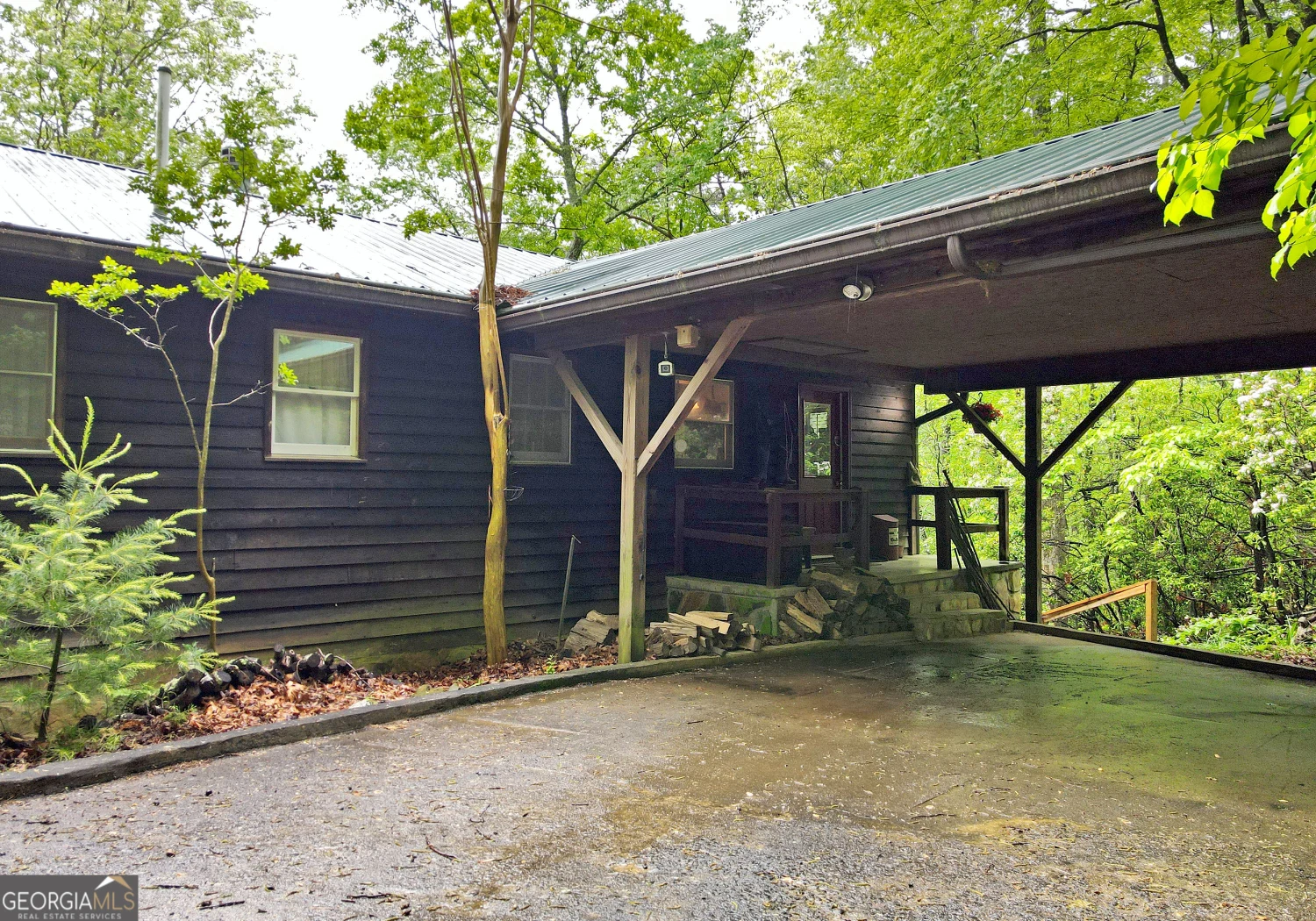
66 Pine Ridge Court
Ellijay, GA 30536

383 Acadia Drive
Ellijay, GA 30540
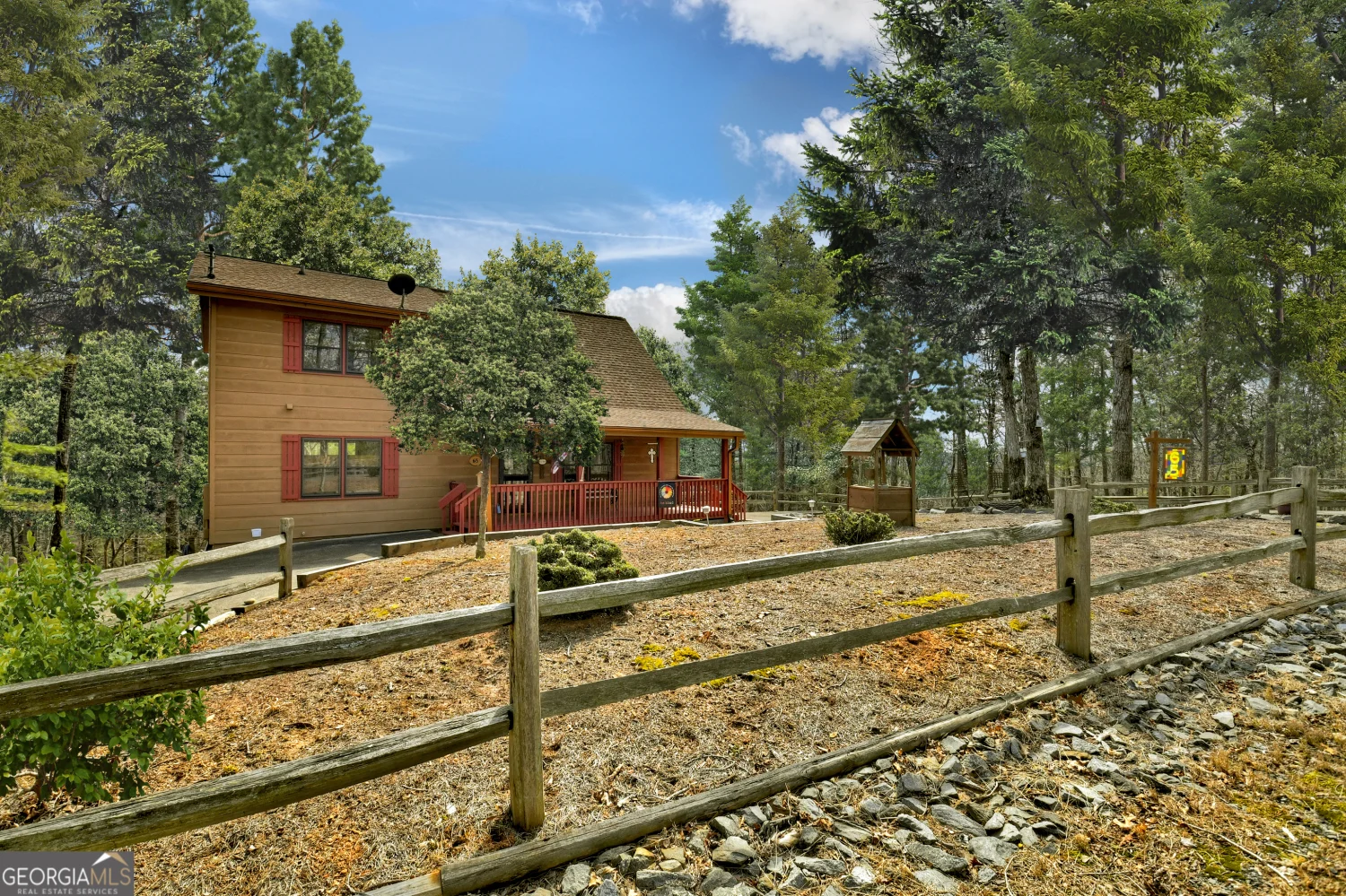
65 Weoka Court
Ellijay, GA 30540
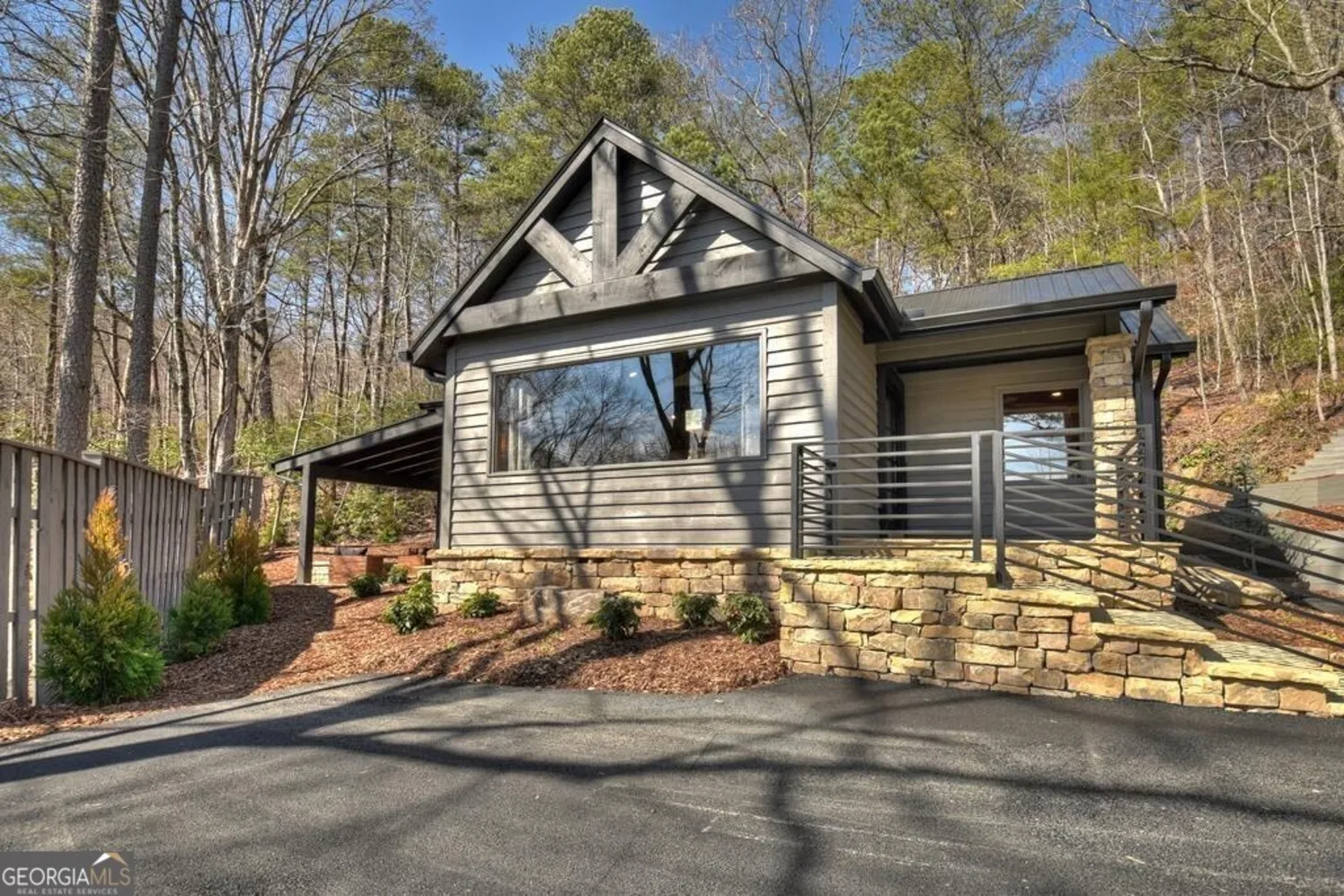
283 Cherokee Circle
Ellijay, GA 30540
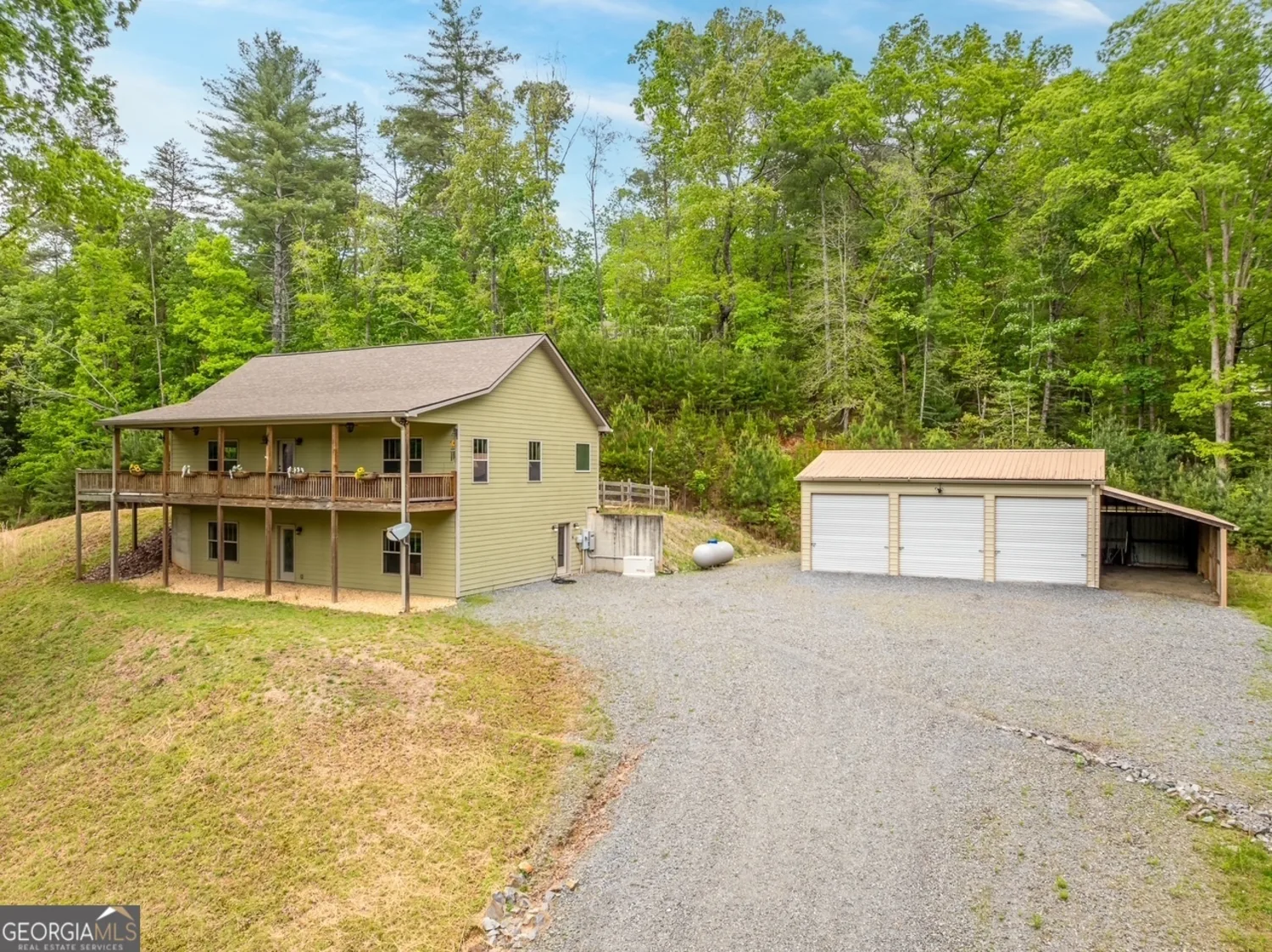
102 Waleska Lane TRACT 3
Ellijay, GA 30540
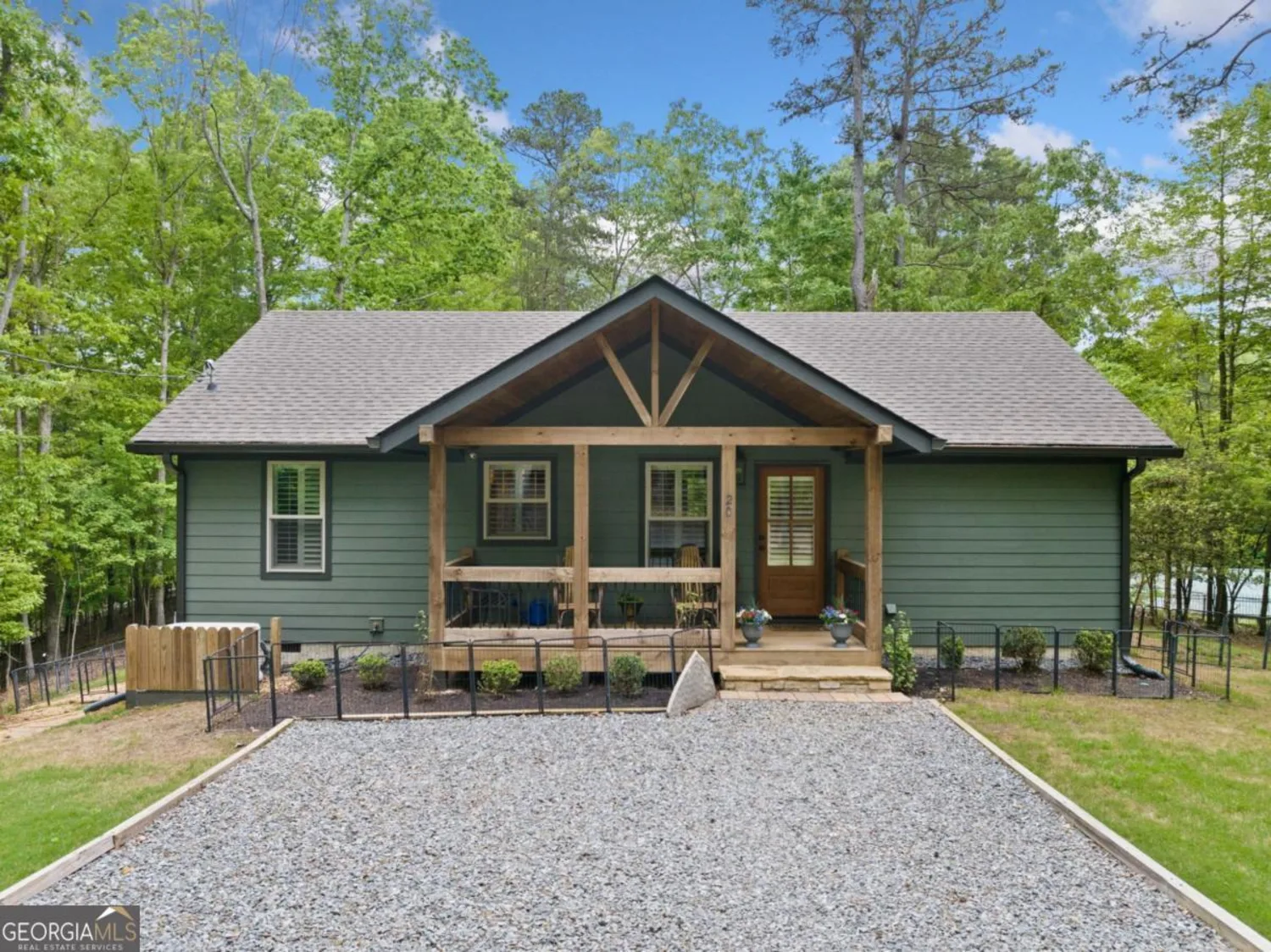
20 Mohawk Trail
Ellijay, GA 30540


