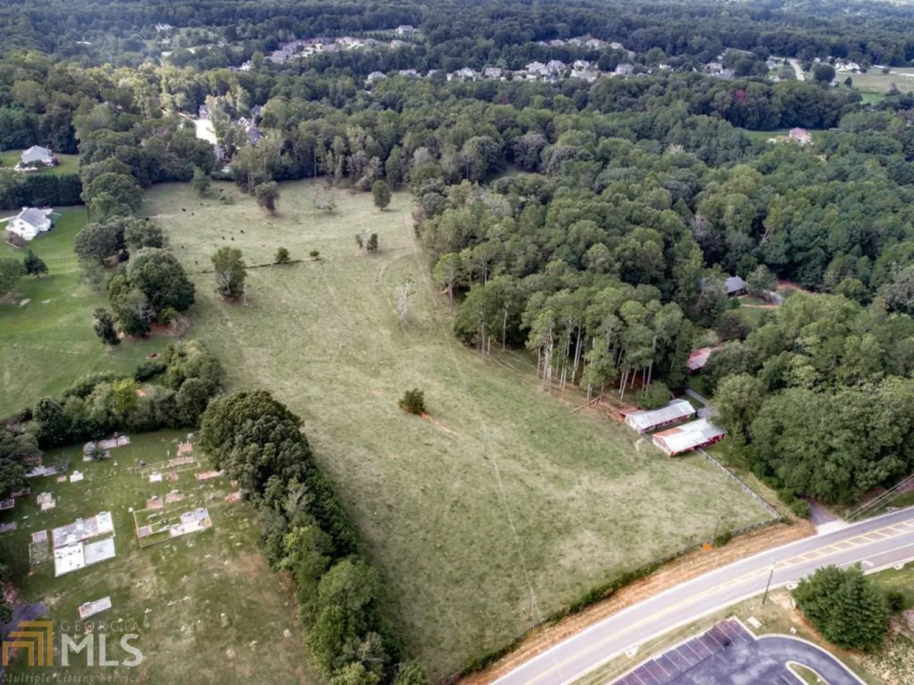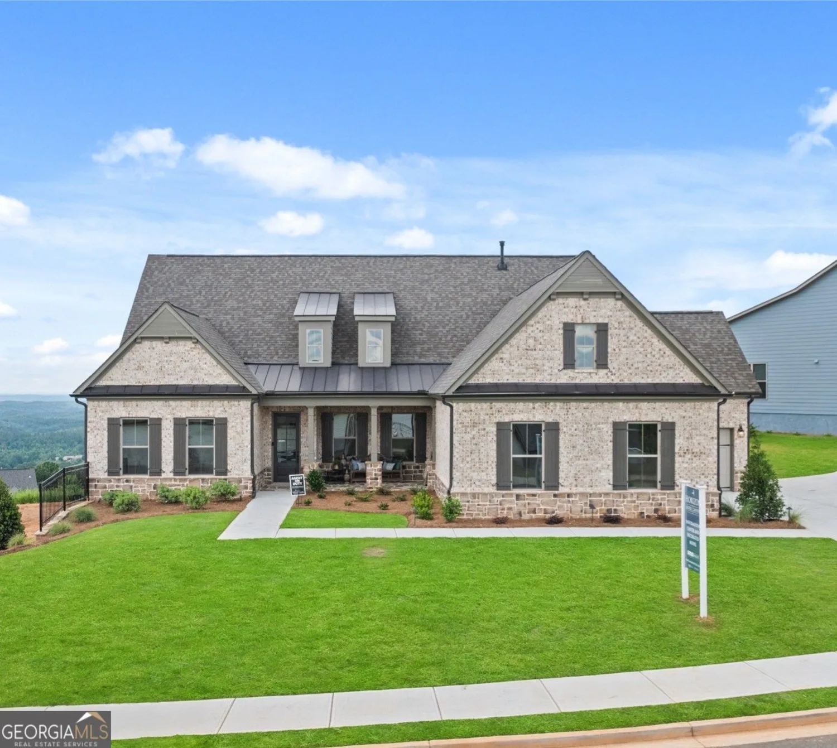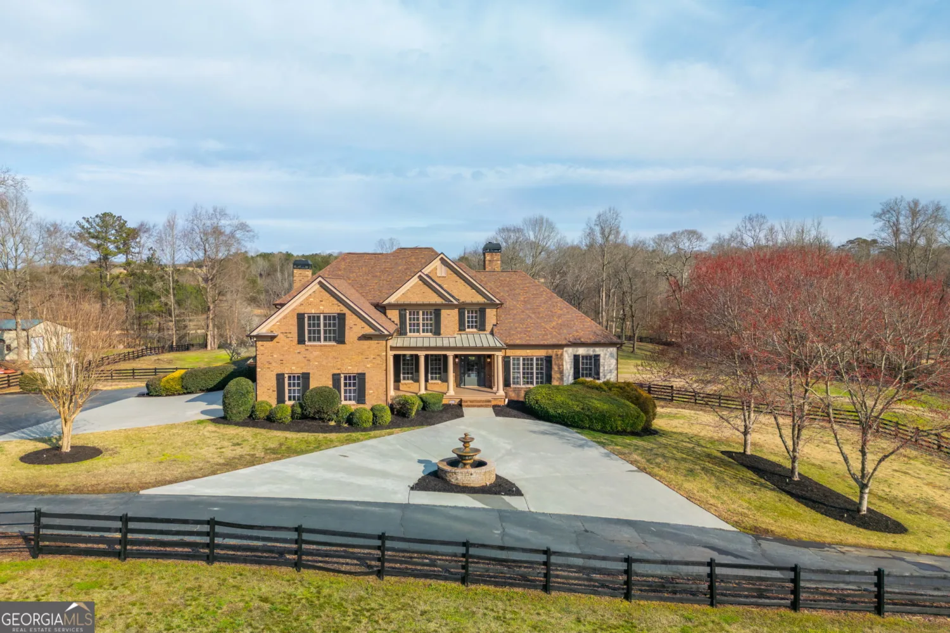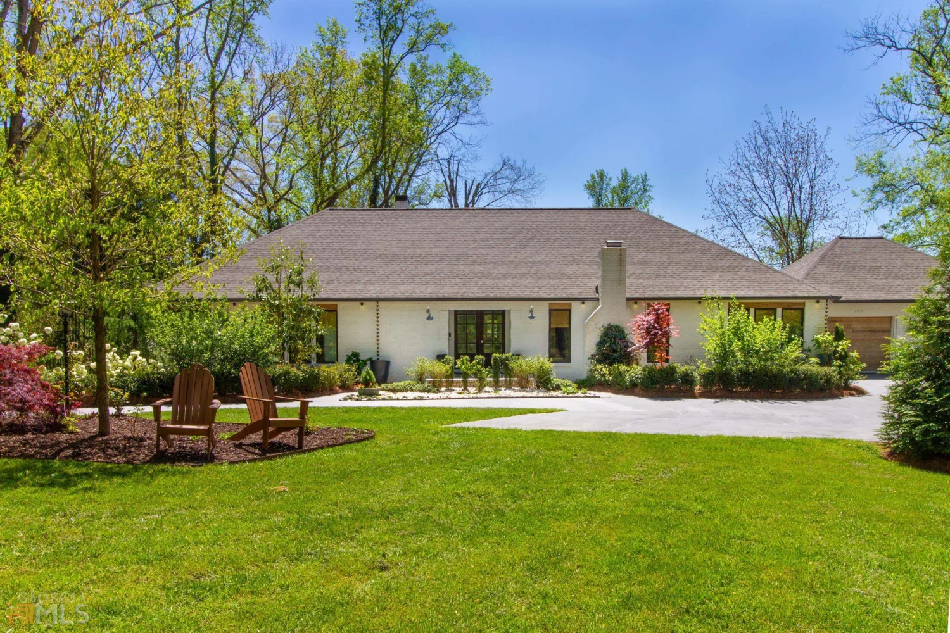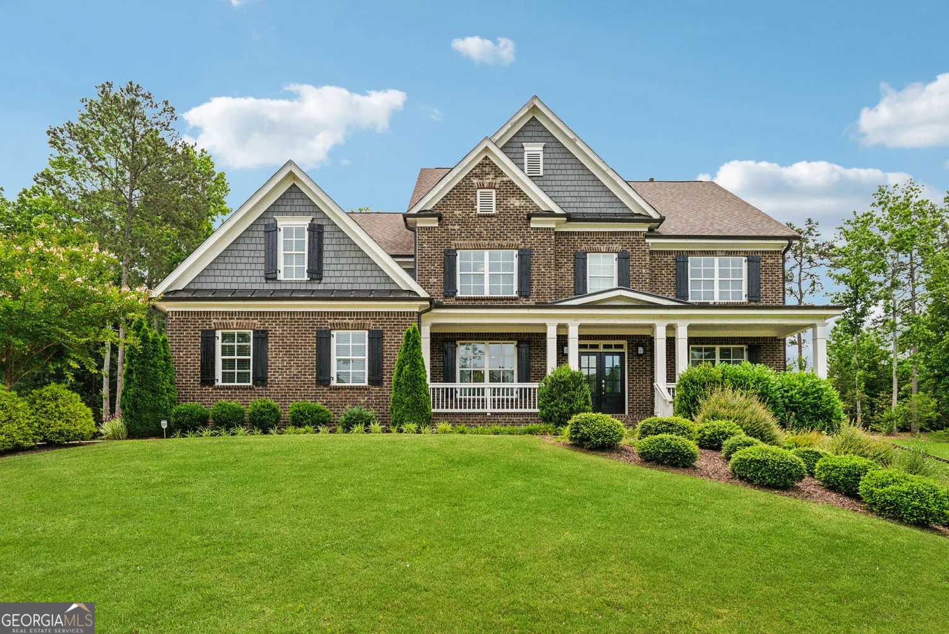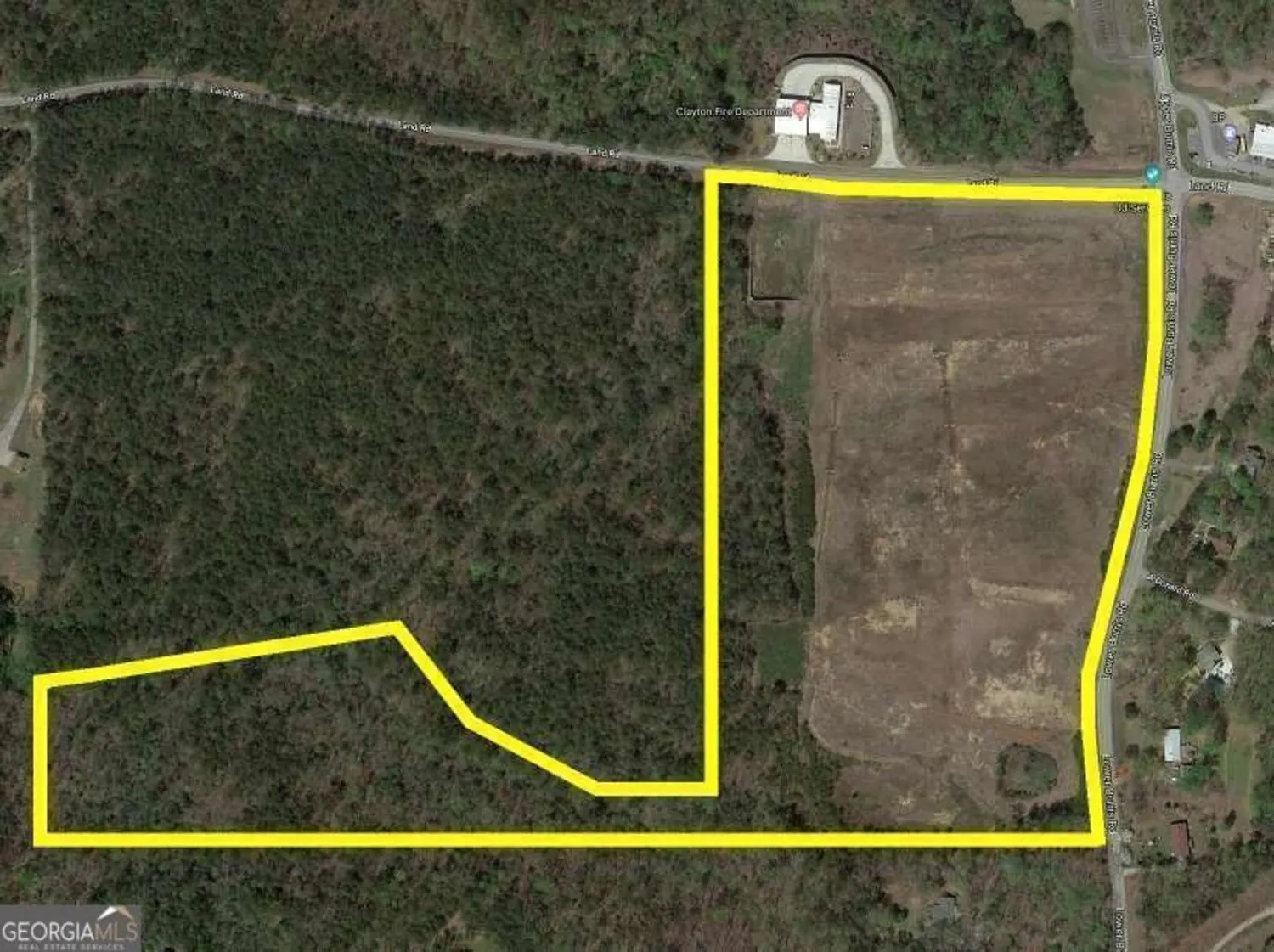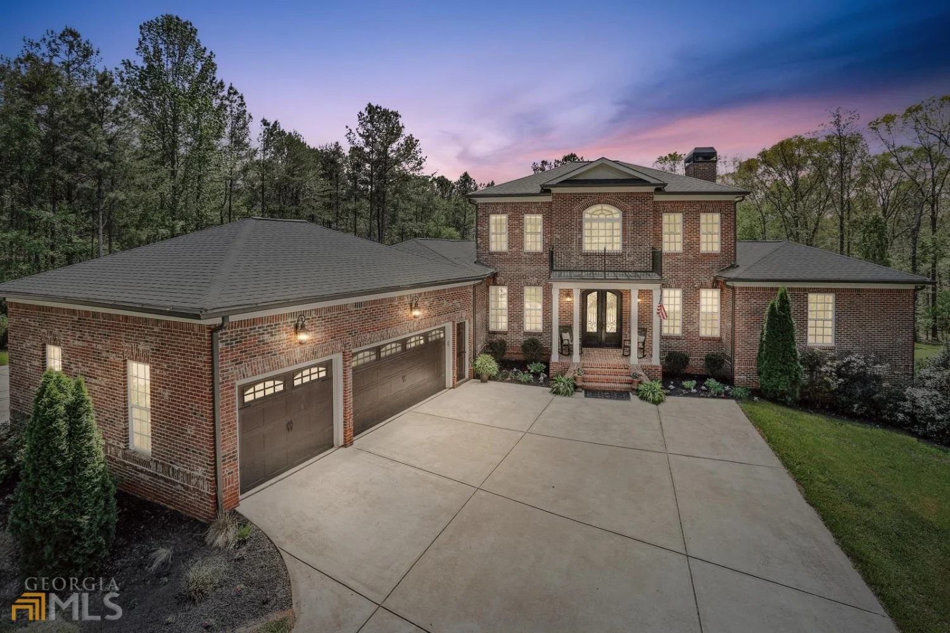233 laurel vista driveCanton, GA 30115
$1,451,584Price
4Beds
3Baths
11/2 Baths
3,400 Sq.Ft.$427 / Sq.Ft.
3,400Sq.Ft.
$427per Sq.Ft.
$1,451,584Price
4Beds
3Baths
11/2 Baths
3,400$426.94 / Sq.Ft.
233 laurel vista driveCanton, GA 30115
Description
This home is a pre-sale, under contract and being listed for comps. This is our model floor plan the Wellington with D elevation with upstairs bonus room/bath and a Sky Terrace that comes out of the roof line.
Property Details for 233 Laurel Vista Drive
- Subdivision ComplexHorizon Laurel Canyon
- Architectural StyleCraftsman, Ranch
- ExteriorOther
- Parking FeaturesAttached, Garage, Kitchen Level
- Property AttachedYes
LISTING UPDATED:
- StatusClosed
- MLS #10451537
- Days on Site1
- HOA Fees$1,016 / month
- MLS TypeResidential
- Year Built2025
- Lot Size0.53 Acres
- CountryCherokee
LISTING UPDATED:
- StatusClosed
- MLS #10451537
- Days on Site1
- HOA Fees$1,016 / month
- MLS TypeResidential
- Year Built2025
- Lot Size0.53 Acres
- CountryCherokee
Building Information for 233 Laurel Vista Drive
- StoriesOne
- Year Built2025
- Lot Size0.5300 Acres
Payment Calculator
$15,069 per month30 year fixed, 7.00% Interest
Principal and Interest$7,725.94
Property Taxes$7,257.92
HOA Dues$84.67
Term
Interest
Home Price
Down Payment
The Payment Calculator is for illustrative purposes only. Read More
Property Information for 233 Laurel Vista Drive
Summary
Location and General Information
- Community Features: Clubhouse, Golf, Pool, Sidewalks, Near Shopping
- Directions: 575 N to exit 20, left onto Riverston Pkwy to the 5th light. Reinhardt College Pkwy, right onto Reinhardt College Pkwy,dead ends into 140 W, Right for a mile and then left at the light into Laurel Canyon. The entrance to Horizon is on your right before the golf course clubhouse.
- View: Mountain(s)
- Coordinates: 34.27326,-84.521358
School Information
- Elementary School: R M Moore
- Middle School: Teasley
- High School: Cherokee
Taxes and HOA Information
- Parcel Number: 14N10J 038
- Tax Year: 2025
- Association Fee Includes: Management Fee, Pest Control, Swimming, Tennis
- Tax Lot: 40
Virtual Tour
Parking
- Open Parking: No
Interior and Exterior Features
Interior Features
- Cooling: Central Air, Electric
- Heating: Central, Forced Air
- Appliances: Gas Water Heater, Microwave
- Basement: Concrete, None
- Fireplace Features: Factory Built, Family Room, Gas Log, Gas Starter
- Flooring: Carpet, Hardwood
- Interior Features: Double Vanity, High Ceilings, Master On Main Level, Tile Bath, Tray Ceiling(s), Walk-In Closet(s)
- Levels/Stories: One
- Window Features: Double Pane Windows
- Kitchen Features: Breakfast Area, Breakfast Bar, Breakfast Room, Kitchen Island, Solid Surface Counters, Walk-in Pantry
- Main Bedrooms: 3
- Total Half Baths: 1
- Bathrooms Total Integer: 4
- Main Full Baths: 2
- Bathrooms Total Decimal: 3
Exterior Features
- Accessibility Features: Accessible Hallway(s)
- Construction Materials: Other
- Patio And Porch Features: Porch
- Roof Type: Composition, Metal
- Security Features: Carbon Monoxide Detector(s), Smoke Detector(s)
- Laundry Features: Other
- Pool Private: No
Property
Utilities
- Sewer: Public Sewer
- Utilities: Cable Available, Electricity Available, Natural Gas Available, Phone Available, Sewer Available, Sewer Connected, Underground Utilities, Water Available
- Water Source: Public
- Electric: 220 Volts
Property and Assessments
- Home Warranty: Yes
- Property Condition: Under Construction
Green Features
Lot Information
- Above Grade Finished Area: 3400
- Common Walls: No Common Walls
- Lot Features: Sloped
Multi Family
- Number of Units To Be Built: Square Feet
Rental
Rent Information
- Land Lease: Yes
- Occupant Types: Vacant
Public Records for 233 Laurel Vista Drive
Tax Record
- 2025$0.00 ($0.00 / month)
Home Facts
- Beds4
- Baths3
- Total Finished SqFt3,400 SqFt
- Above Grade Finished3,400 SqFt
- StoriesOne
- Lot Size0.5300 Acres
- StyleSingle Family Residence
- Year Built2025
- APN14N10J 038
- CountyCherokee
- Fireplaces1


