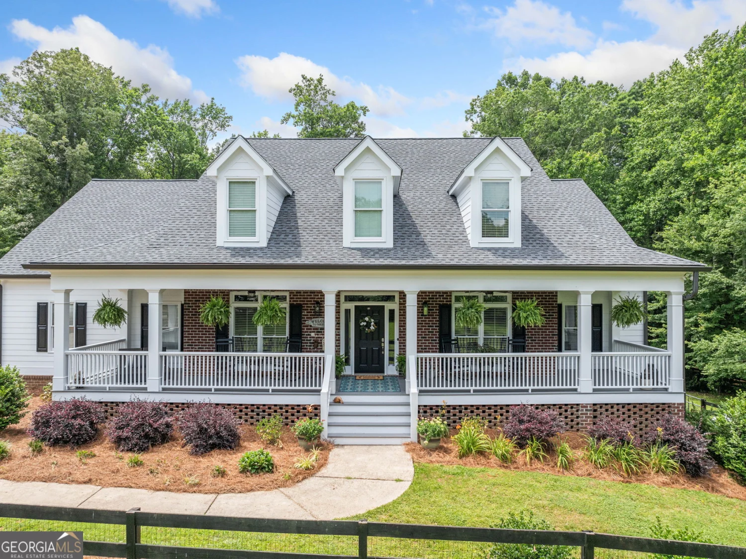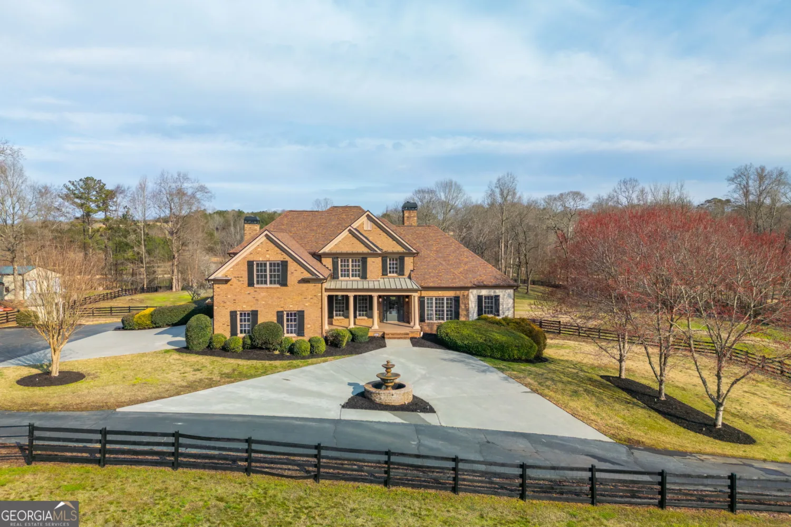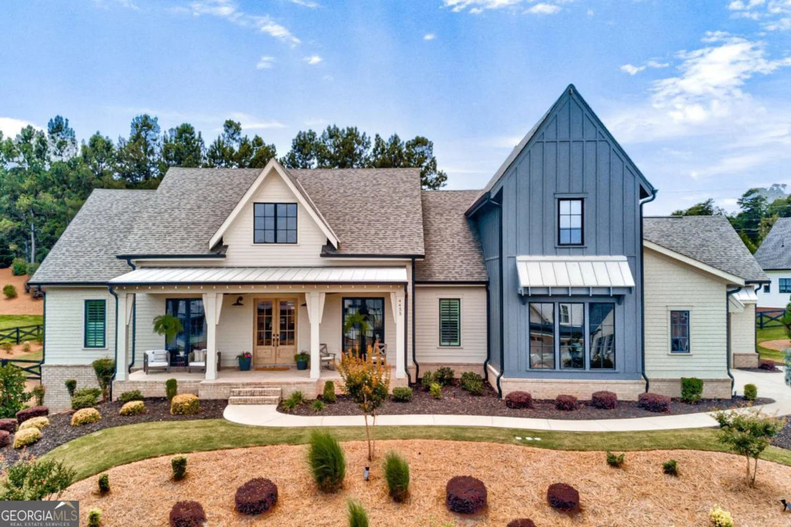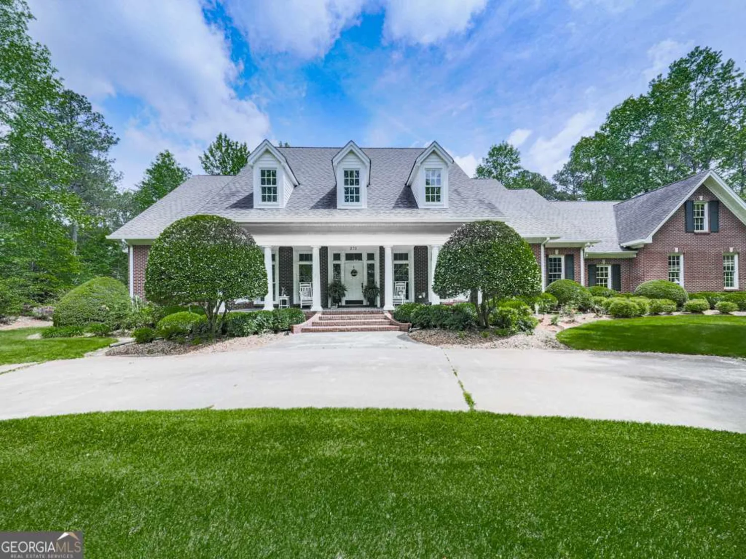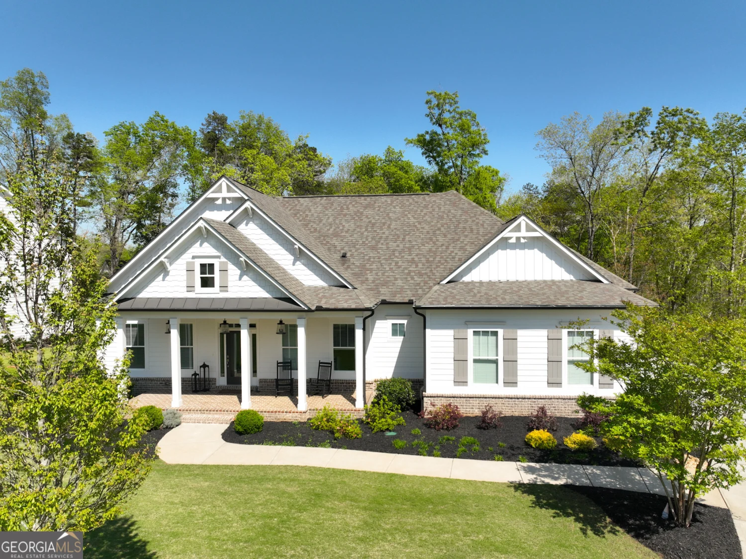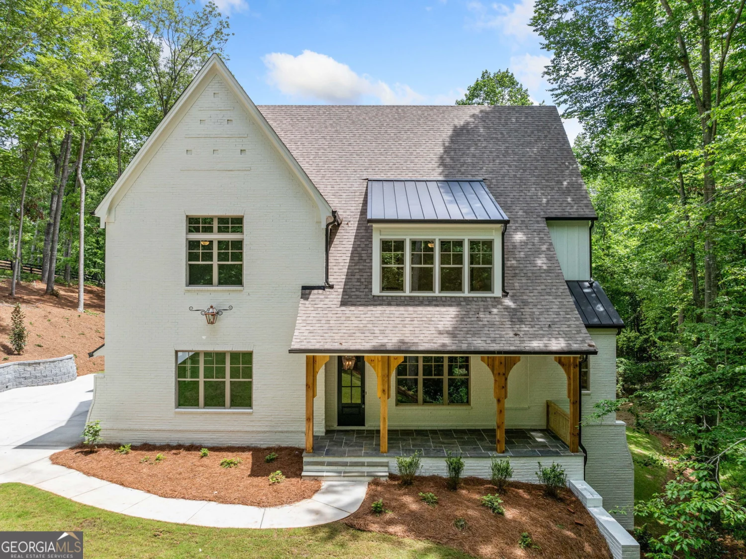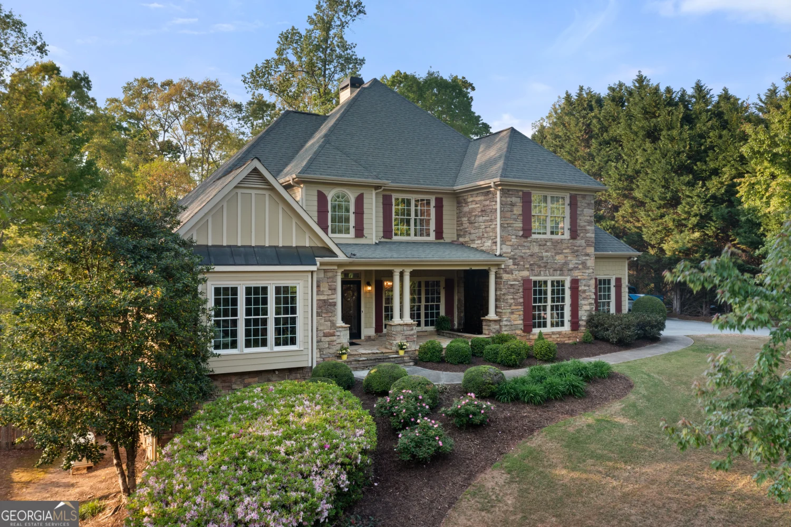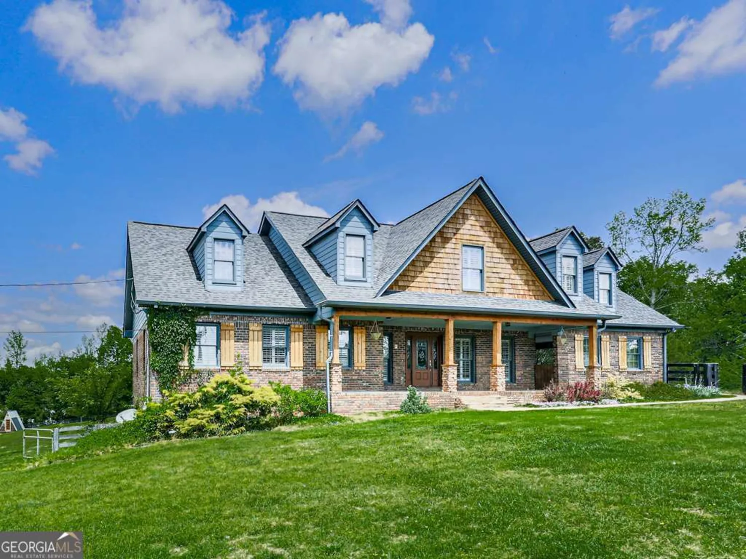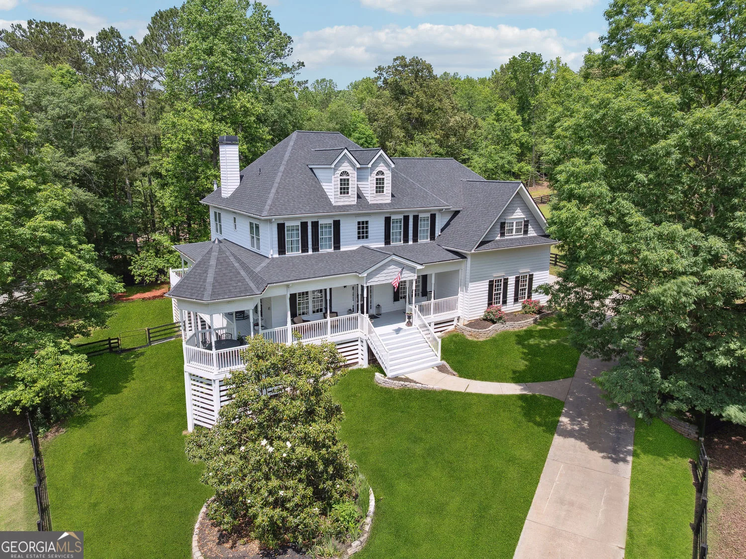219 laurel vista drive driveCanton, GA 30114
219 laurel vista drive driveCanton, GA 30114
Description
This is the decorated model with the awesome mountain views. So versatile with the additional bonus room and full bath up stairs with the fabulous Sky Terrace jutting out of the roof. This is like a staycation all year long. Perfect retreat with over sized primary bedroom & sitting area with mountain views as well for your morning coffee or evening brandy, or go upstairs for the ultimate get away. You want an artist's studio? Perfect. The large study/office and the Primary suite with spa like bath are on the opposite side away from the two additional bedrooms and bath.
Property Details for 219 Laurel Vista Drive Drive
- Subdivision ComplexHorizon at Laurel Canyon
- Architectural StyleRanch, Traditional
- Num Of Parking Spaces3
- Parking FeaturesAttached
- Property AttachedYes
LISTING UPDATED:
- StatusPending
- MLS #10530515
- Days on Site11
- Taxes$10 / year
- HOA Fees$1,016 / month
- MLS TypeResidential
- Year Built2024
- Lot Size0.40 Acres
- CountryCherokee
LISTING UPDATED:
- StatusPending
- MLS #10530515
- Days on Site11
- Taxes$10 / year
- HOA Fees$1,016 / month
- MLS TypeResidential
- Year Built2024
- Lot Size0.40 Acres
- CountryCherokee
Building Information for 219 Laurel Vista Drive Drive
- StoriesOne and One Half
- Year Built2024
- Lot Size0.4020 Acres
Payment Calculator
Term
Interest
Home Price
Down Payment
The Payment Calculator is for illustrative purposes only. Read More
Property Information for 219 Laurel Vista Drive Drive
Summary
Location and General Information
- Community Features: Clubhouse, Fitness Center, Golf, Sidewalks, Tennis Court(s)
- Directions: 575 N to exit #20, LEFT onto Riverstone Pkwy, RIGHT at 5th light onto Reinhardt College Pkwy, dead ends into 140, RIGHT onto 140W / Waleska Hwy for a mile to Laurel Canyon. LEFT at the light onto Laurel Canyon Pkwy. until you get to Horizon setion, or Laure Vista Dr. on your right. OR GPS will take you to exit 16 and follow from there.
- View: Mountain(s)
- Coordinates: 34.272583,-84.51919
School Information
- Elementary School: R M Moore
- Middle School: Teasley
- High School: Cherokee
Taxes and HOA Information
- Parcel Number: 14N10J 045
- Tax Year: 2024
- Association Fee Includes: Maintenance Grounds, Tennis, Reserve Fund
Virtual Tour
Parking
- Open Parking: No
Interior and Exterior Features
Interior Features
- Cooling: Central Air, Attic Fan
- Heating: Natural Gas
- Appliances: Dishwasher, Disposal
- Basement: None
- Fireplace Features: Factory Built, Family Room, Gas Log, Gas Starter
- Flooring: Hardwood, Carpet, Tile
- Interior Features: Double Vanity, Tray Ceiling(s)
- Levels/Stories: One and One Half
- Window Features: Double Pane Windows
- Kitchen Features: Breakfast Bar, Breakfast Room, Kitchen Island
- Foundation: Slab
- Main Bedrooms: 2
- Total Half Baths: 1
- Bathrooms Total Integer: 4
- Main Full Baths: 2
- Bathrooms Total Decimal: 3
Exterior Features
- Construction Materials: Brick
- Patio And Porch Features: Patio
- Roof Type: Composition
- Security Features: Carbon Monoxide Detector(s), Smoke Detector(s)
- Laundry Features: Mud Room
- Pool Private: No
Property
Utilities
- Sewer: Public Sewer
- Utilities: Cable Available, Electricity Available, Natural Gas Available, Phone Available, Sewer Available, Underground Utilities, Water Available
- Water Source: Public
- Electric: 220 Volts
Property and Assessments
- Home Warranty: Yes
- Property Condition: New Construction
Green Features
Lot Information
- Above Grade Finished Area: 3400
- Common Walls: No Common Walls
- Lot Features: Level
Multi Family
- Number of Units To Be Built: Square Feet
Rental
Rent Information
- Land Lease: Yes
Public Records for 219 Laurel Vista Drive Drive
Tax Record
- 2024$10.00 ($0.83 / month)
Home Facts
- Beds3
- Baths3
- Total Finished SqFt3,400 SqFt
- Above Grade Finished3,400 SqFt
- StoriesOne and One Half
- Lot Size0.4020 Acres
- StyleSingle Family Residence
- Year Built2024
- APN14N10J 045
- CountyCherokee
- Fireplaces1


