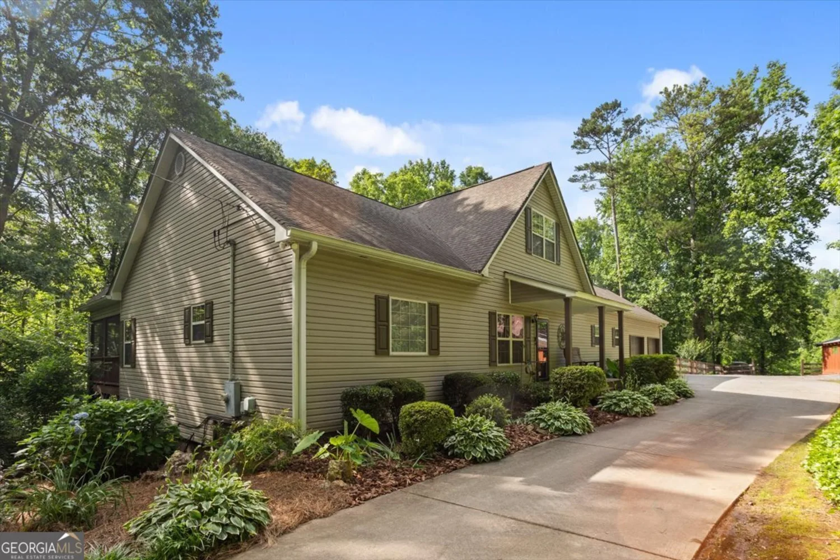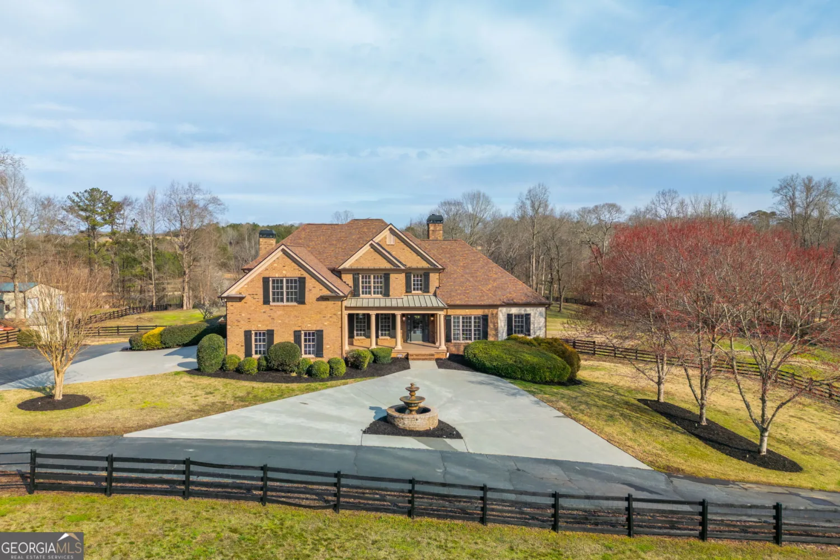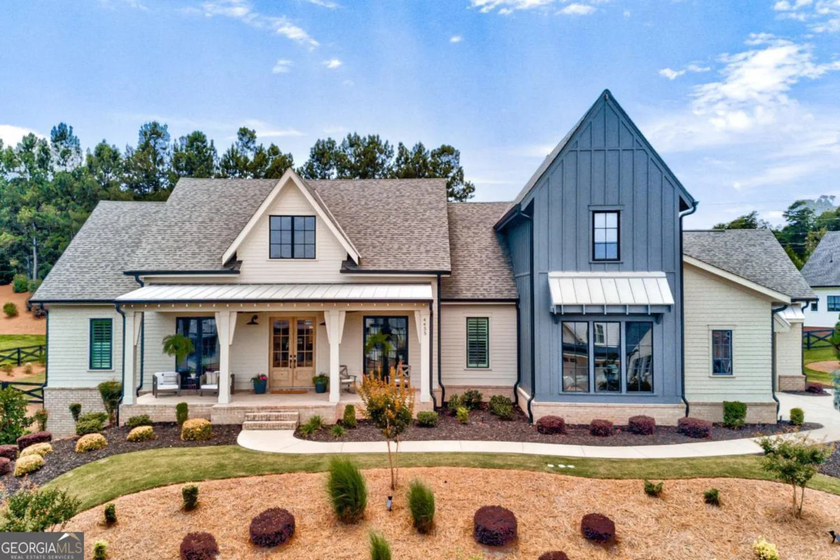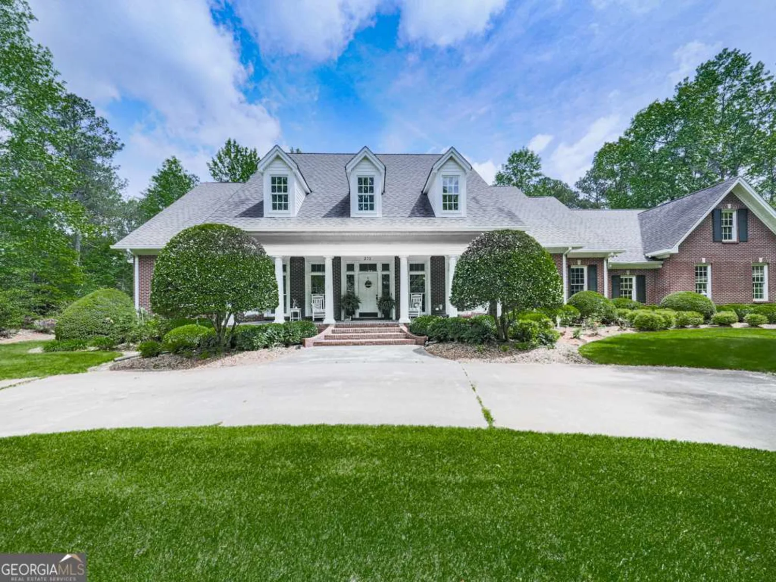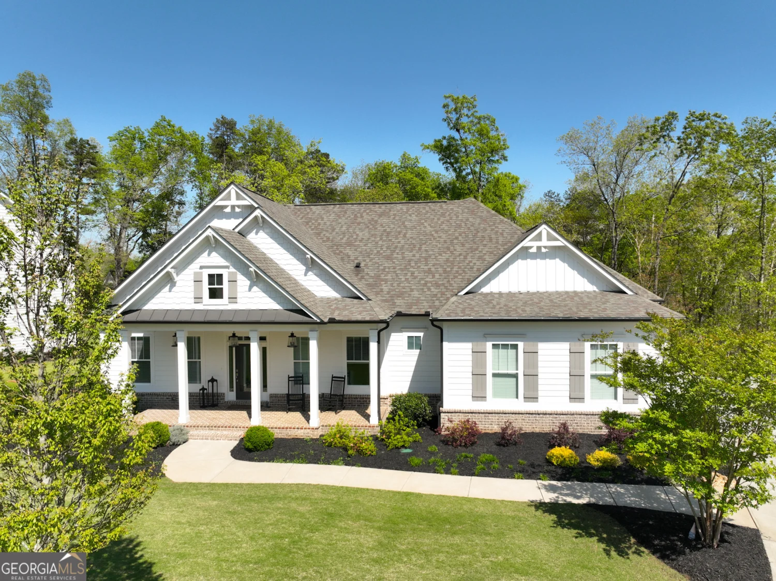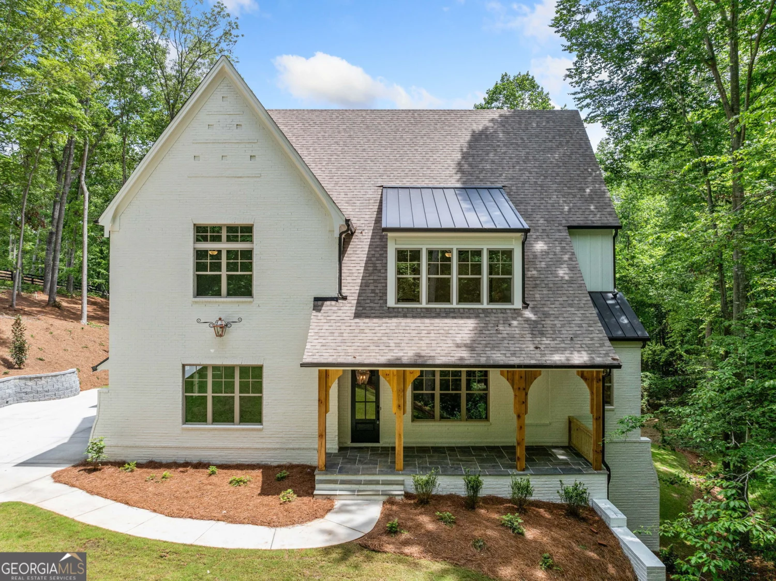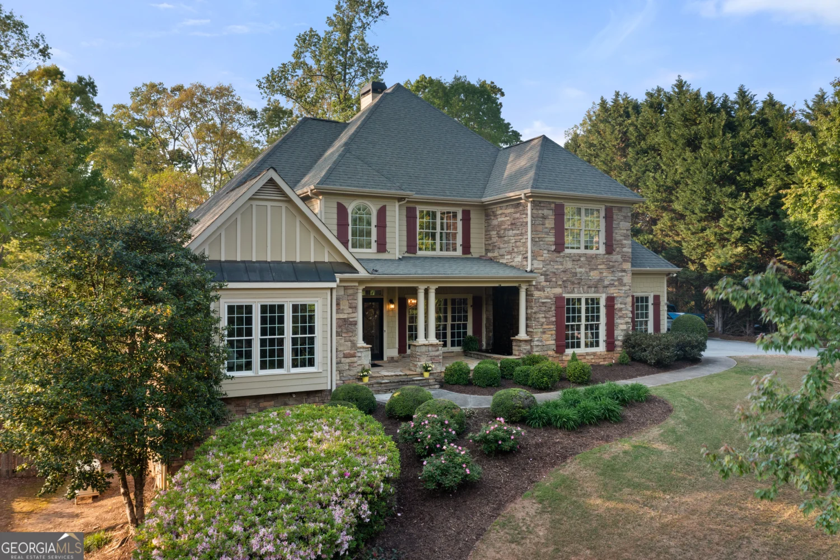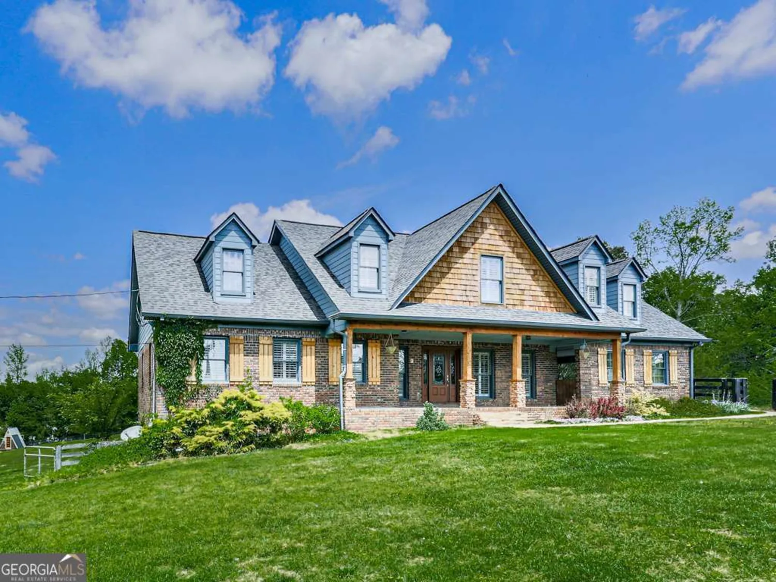1280 trinity church roadCanton, GA 30115
1280 trinity church roadCanton, GA 30115
Description
Southern Living Style Hobby Farm on 2 Acres w/Inground Pool. Bright & Open Floor Plan (6Bd/4.5Ba) Master on Main w/Lux Bath, 2-Story Great Room w/fireplace, Chef's Kitchen w/Granite Counters, S/S Appliances, & Island Bar, Dining Room, Additional Bedroom/Office on main, Mudroom & Laundry Room. Upstairs offers 3 Large Bedrooms and 2 Full Baths. Full Finished Daylight Terrace Level with big open rooms, Bedroom, Full Bath & Workshop/Storage Areas. Special Features: New (2025) Roof & Int/Ext Paint, Huge Rocking Chair front porch, Hardwoods on both Main & Second Floors, Vaulted/Tray Ceilings, LVP on Terrace Level, Extra Storage Spaces & Closets. Bring your Horses, Chickens & Goats to this Private Oasis with Level Pastures (Fenced & Cross-Fenced), Driveway Gate, 3-Car Attached Garage, She-Shed, Fire Pit & Water Garden. Zoned AG.
Property Details for 1280 Trinity Church Road
- Subdivision ComplexNone
- Architectural StyleCape Cod, Traditional
- ExteriorWater Feature
- Num Of Parking Spaces3
- Parking FeaturesAttached, Garage, Garage Door Opener, Kitchen Level, Side/Rear Entrance
- Property AttachedNo
LISTING UPDATED:
- StatusActive
- MLS #10534842
- Days on Site0
- Taxes$6,642.28 / year
- MLS TypeResidential
- Year Built2000
- Lot Size1.99 Acres
- CountryCherokee
LISTING UPDATED:
- StatusActive
- MLS #10534842
- Days on Site0
- Taxes$6,642.28 / year
- MLS TypeResidential
- Year Built2000
- Lot Size1.99 Acres
- CountryCherokee
Building Information for 1280 Trinity Church Road
- StoriesTwo
- Year Built2000
- Lot Size1.9900 Acres
Payment Calculator
Term
Interest
Home Price
Down Payment
The Payment Calculator is for illustrative purposes only. Read More
Property Information for 1280 Trinity Church Road
Summary
Location and General Information
- Community Features: None
- Directions: GPS Friendly
- Coordinates: 34.224402,-84.308752
School Information
- Elementary School: Macedonia
- Middle School: Creekland
- High School: Creekview
Taxes and HOA Information
- Parcel Number: 03N24 052 A
- Tax Year: 23
- Association Fee Includes: None
Virtual Tour
Parking
- Open Parking: No
Interior and Exterior Features
Interior Features
- Cooling: Ceiling Fan(s), Central Air
- Heating: Central, Forced Air, Propane
- Appliances: Dishwasher, Gas Water Heater, Microwave, Oven/Range (Combo), Refrigerator, Stainless Steel Appliance(s)
- Basement: Bath Finished, Daylight, Exterior Entry, Finished, Full, Interior Entry
- Fireplace Features: Factory Built, Family Room
- Flooring: Hardwood, Tile
- Interior Features: Double Vanity, High Ceilings, Master On Main Level, Separate Shower, Soaking Tub, Tile Bath, Tray Ceiling(s), Vaulted Ceiling(s), Walk-In Closet(s)
- Levels/Stories: Two
- Kitchen Features: Breakfast Bar, Breakfast Room, Kitchen Island, Pantry, Solid Surface Counters
- Main Bedrooms: 2
- Total Half Baths: 1
- Bathrooms Total Integer: 5
- Main Full Baths: 1
- Bathrooms Total Decimal: 4
Exterior Features
- Construction Materials: Brick, Concrete
- Fencing: Back Yard, Fenced, Front Yard, Wood
- Patio And Porch Features: Deck, Patio, Porch
- Pool Features: In Ground
- Roof Type: Composition
- Security Features: Smoke Detector(s)
- Laundry Features: Mud Room
- Pool Private: No
- Other Structures: Shed(s)
Property
Utilities
- Sewer: Septic Tank
- Utilities: Cable Available, Electricity Available, High Speed Internet, Phone Available, Propane, Water Available
- Water Source: Public
Property and Assessments
- Home Warranty: Yes
- Property Condition: Resale
Green Features
Lot Information
- Above Grade Finished Area: 3263
- Lot Features: Pasture, Private
Multi Family
- Number of Units To Be Built: Square Feet
Rental
Rent Information
- Land Lease: Yes
Public Records for 1280 Trinity Church Road
Tax Record
- 23$6,642.28 ($553.52 / month)
Home Facts
- Beds6
- Baths4
- Total Finished SqFt4,863 SqFt
- Above Grade Finished3,263 SqFt
- Below Grade Finished1,600 SqFt
- StoriesTwo
- Lot Size1.9900 Acres
- StyleSingle Family Residence
- Year Built2000
- APN03N24 052 A
- CountyCherokee
- Fireplaces1


