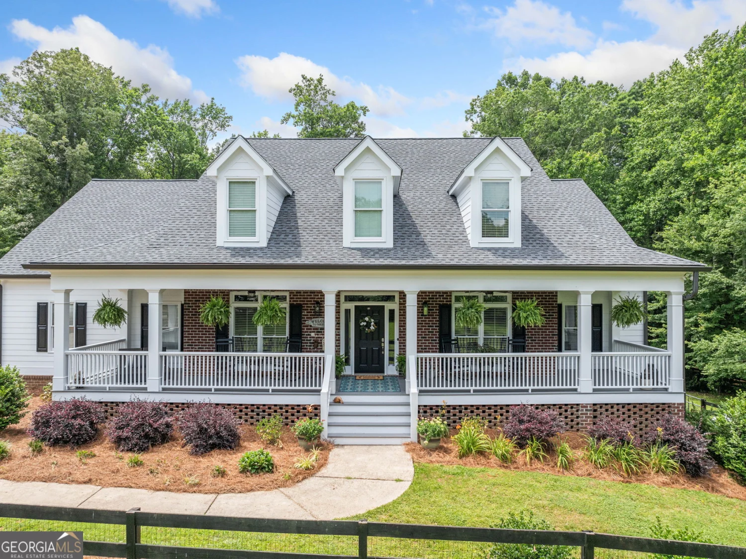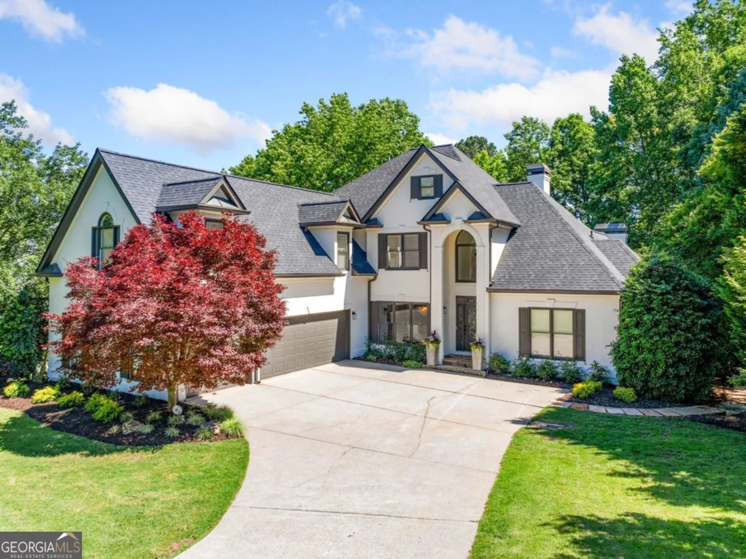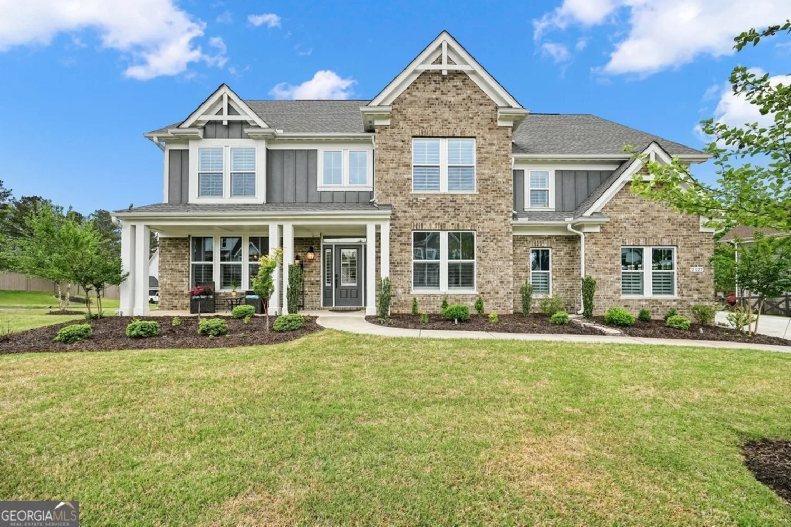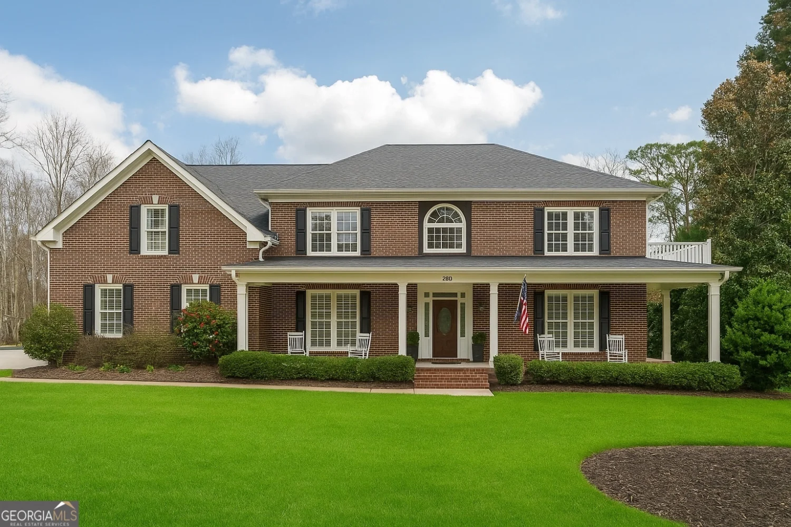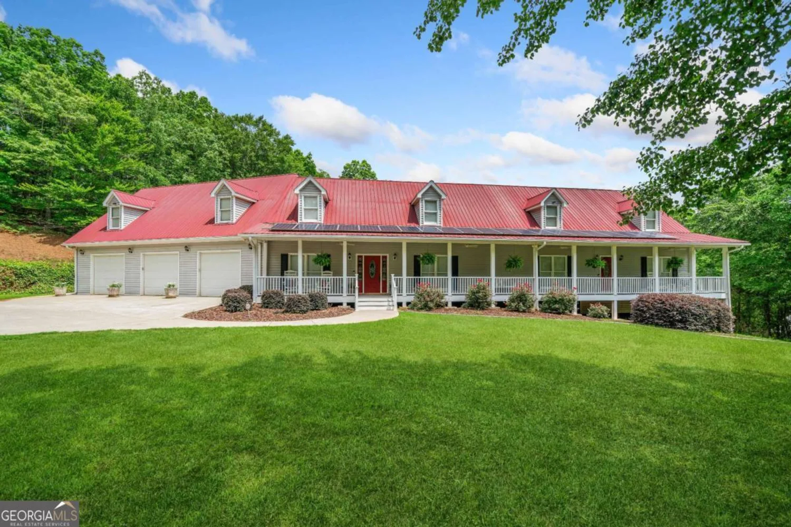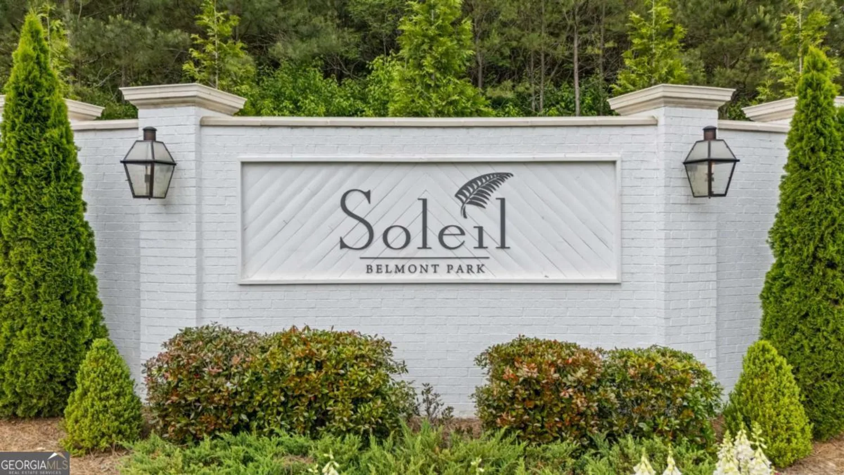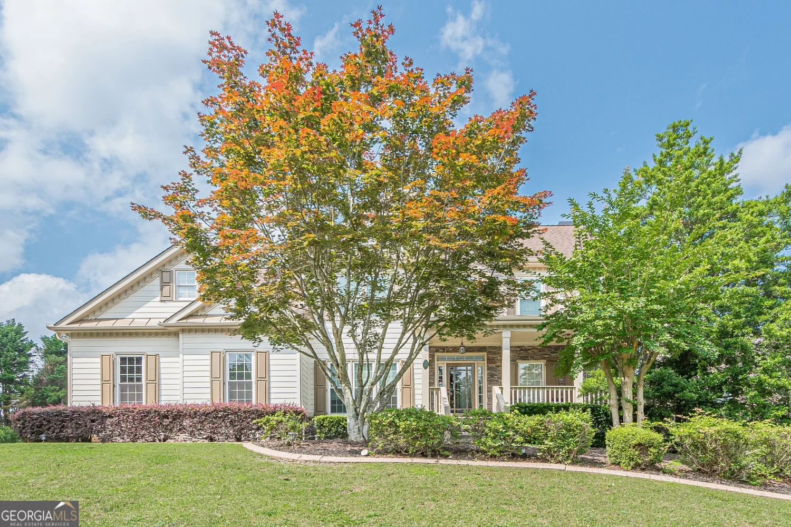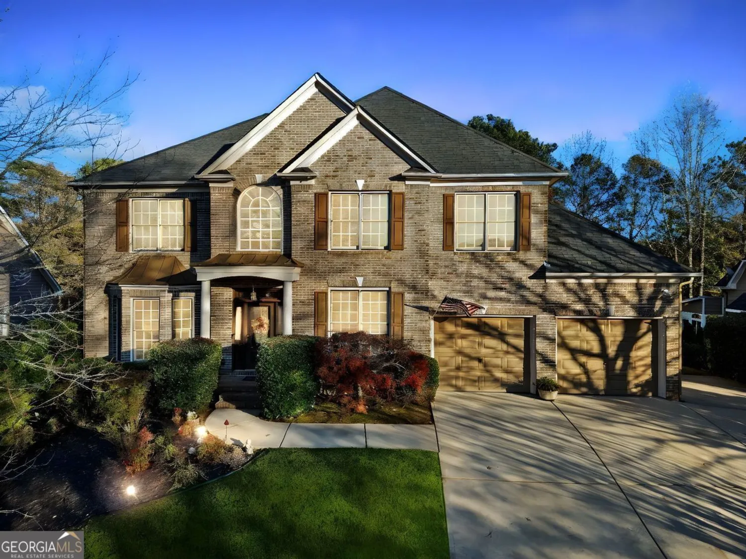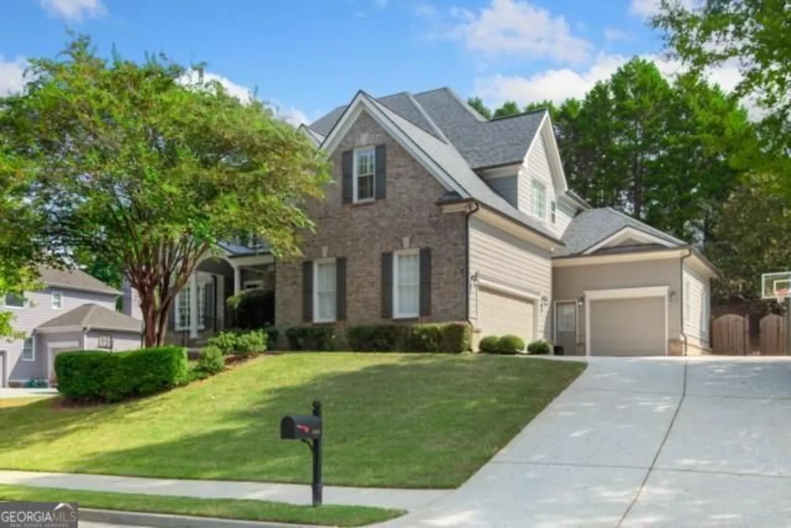265 shane driveCanton, GA 30115
265 shane driveCanton, GA 30115
Description
Tucked away on a breathtaking 6.64-acre estate, this exceptional property offers an unparalleled opportunity to enjoy the tranquility of nature without sacrificing convenience. Whether you're dreaming of a mini farm, a private equestrian retreat, or simply room to roam, this is the lifestyle sanctuary you've been waiting for. Step onto the expansive deck and let the soothing sound of a gently running creek wash over you-this is your peaceful escape. Bring your horses and farm animals; there's plenty of pasture, a well-equipped barn, and room to live the country life in style. Inside, the home is equally enchanting. The heart of the home is the stunning chef's kitchen, where custom wood detailing, granite countertops, and a large central island set the stage for both everyday living and elegant entertaining. The adjacent fireside family room is a true showstopper, with a soaring wood-beamed vaulted ceiling and a dramatic floor-to-ceiling stone fireplace. The main-level owner's suite is a luxurious haven, featuring a spa-inspired ensuite with granite countertops, a generous walk-in closet, a deep garden soaking tub, and a separate glass-enclosed shower. The beautiful home also features 2 additional bedrooms and bathrooms perfect for family and guests. Enjoy every season from the comfort of the screened-in porch overlooking the creek or explore the expansive grounds and let your imagination run wild. Downstairs, the full daylight basement offers endless possibilities-with soaring ceilings, natural light, and plumbing already stubbed for a bathroom, it's a blank canvas ready for your dream expansion. All of this, set within the highly sought-after Cherokee County tax district-offering the perfect balance of serenity and access-just minutes from the vibrant communities of Alpharetta, Milton, and Roswell. Zoned for top-rated schools, this property truly has it all.
Property Details for 265 Shane Drive
- Subdivision ComplexNone
- Architectural StyleCraftsman, Ranch
- ExteriorGarden
- Num Of Parking Spaces2
- Parking FeaturesGarage
- Property AttachedNo
- Waterfront FeaturesCreek
LISTING UPDATED:
- StatusActive
- MLS #10538508
- Days on Site0
- Taxes$4,622 / year
- MLS TypeResidential
- Year Built2006
- Lot Size6.64 Acres
- CountryCherokee
LISTING UPDATED:
- StatusActive
- MLS #10538508
- Days on Site0
- Taxes$4,622 / year
- MLS TypeResidential
- Year Built2006
- Lot Size6.64 Acres
- CountryCherokee
Building Information for 265 Shane Drive
- StoriesOne and One Half
- Year Built2006
- Lot Size6.6400 Acres
Payment Calculator
Term
Interest
Home Price
Down Payment
The Payment Calculator is for illustrative purposes only. Read More
Property Information for 265 Shane Drive
Summary
Location and General Information
- Community Features: None
- Directions: GPS Friendly
- Coordinates: 34.20411,-84.385442
School Information
- Elementary School: Avery
- Middle School: Creekland
- High School: Creekview
Taxes and HOA Information
- Parcel Number: 02N01 200 A
- Tax Year: 2024
- Association Fee Includes: None
Virtual Tour
Parking
- Open Parking: No
Interior and Exterior Features
Interior Features
- Cooling: Ceiling Fan(s), Central Air, Zoned
- Heating: Heat Pump, Zoned
- Appliances: Dishwasher, Disposal, Electric Water Heater, Microwave, Oven/Range (Combo)
- Basement: Bath/Stubbed, Daylight, Full, Interior Entry, Unfinished
- Fireplace Features: Family Room, Gas Log, Gas Starter
- Flooring: Carpet, Hardwood, Tile
- Interior Features: Bookcases, High Ceilings, Master On Main Level, Split Bedroom Plan, Tray Ceiling(s), Walk-In Closet(s)
- Levels/Stories: One and One Half
- Window Features: Double Pane Windows, Window Treatments
- Kitchen Features: Kitchen Island, Pantry, Solid Surface Counters
- Foundation: Block
- Main Bedrooms: 2
- Bathrooms Total Integer: 3
- Main Full Baths: 2
- Bathrooms Total Decimal: 3
Exterior Features
- Construction Materials: Vinyl Siding
- Fencing: Back Yard, Fenced
- Patio And Porch Features: Deck, Porch, Screened
- Roof Type: Composition
- Security Features: Smoke Detector(s)
- Laundry Features: Other
- Pool Private: No
- Other Structures: Barn(s)
Property
Utilities
- Sewer: Septic Tank
- Utilities: Cable Available, Electricity Available, High Speed Internet, Phone Available, Water Available
- Water Source: Public
Property and Assessments
- Home Warranty: Yes
- Property Condition: Resale
Green Features
Lot Information
- Above Grade Finished Area: 2624
- Lot Features: Cul-De-Sac, Pasture, Private
- Waterfront Footage: Creek
Multi Family
- Number of Units To Be Built: Square Feet
Rental
Rent Information
- Land Lease: Yes
Public Records for 265 Shane Drive
Tax Record
- 2024$4,622.00 ($385.17 / month)
Home Facts
- Beds3
- Baths3
- Total Finished SqFt2,624 SqFt
- Above Grade Finished2,624 SqFt
- StoriesOne and One Half
- Lot Size6.6400 Acres
- StyleSingle Family Residence
- Year Built2006
- APN02N01 200 A
- CountyCherokee
- Fireplaces1


