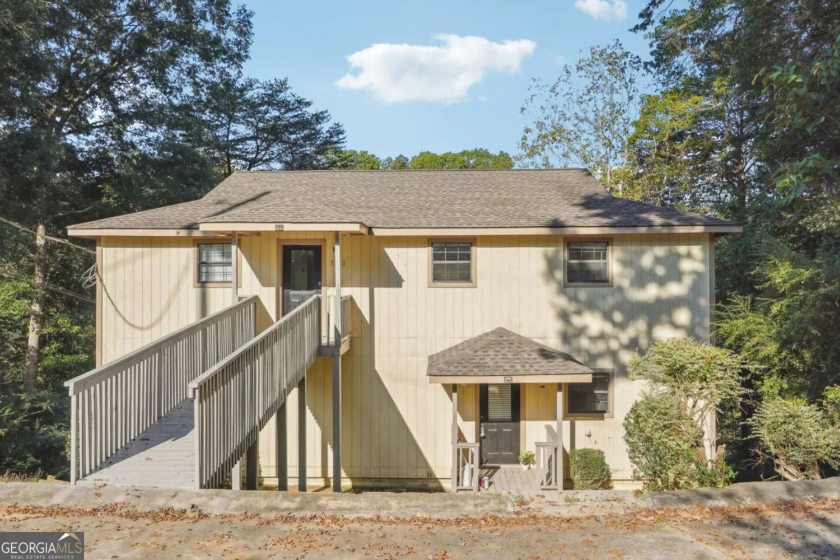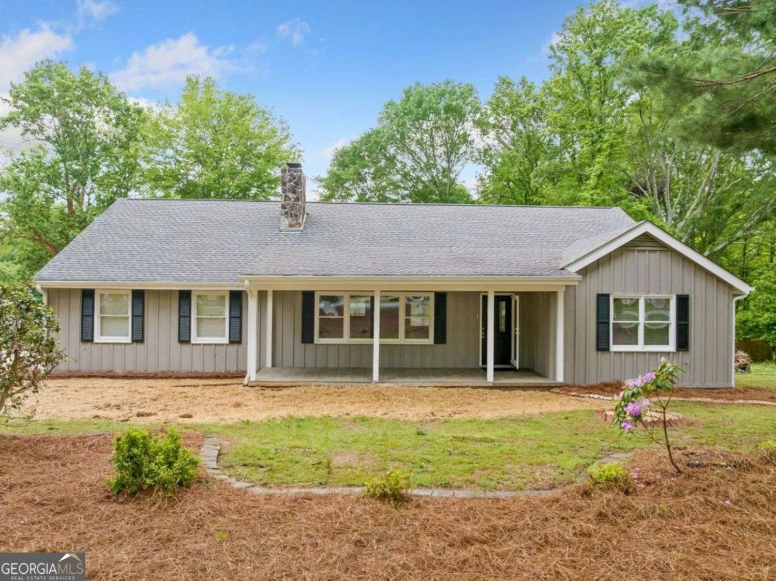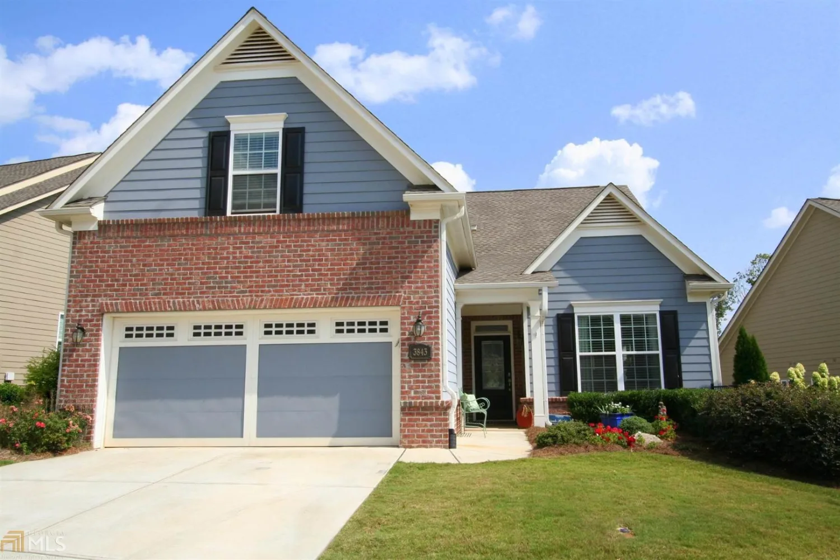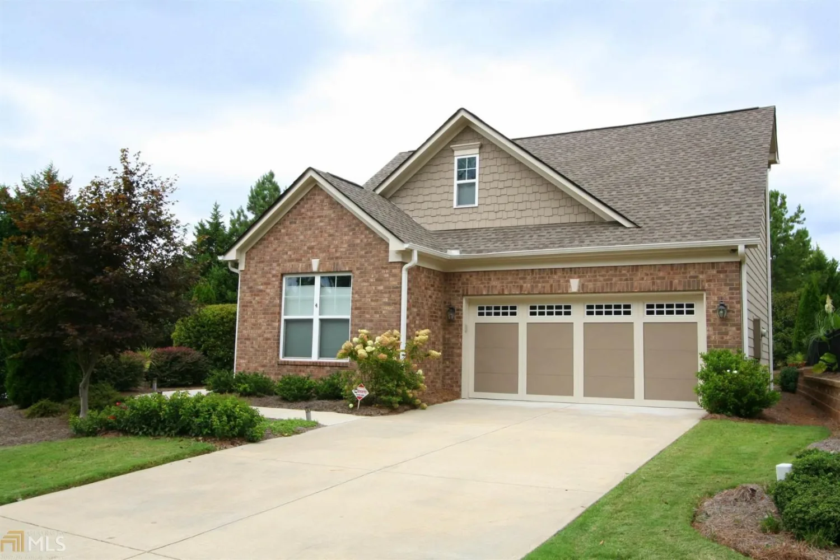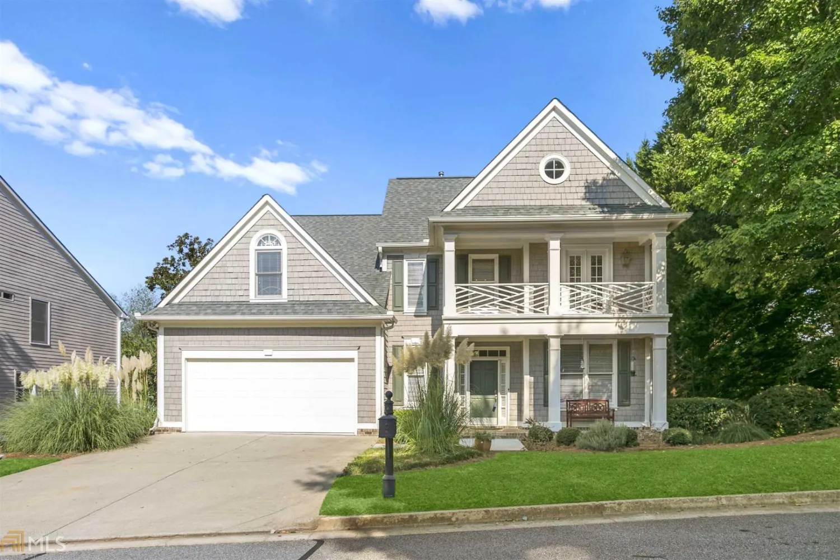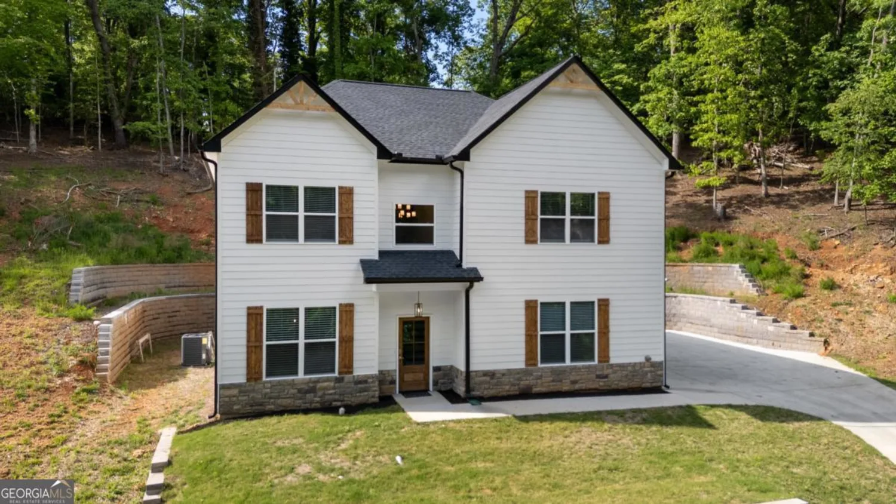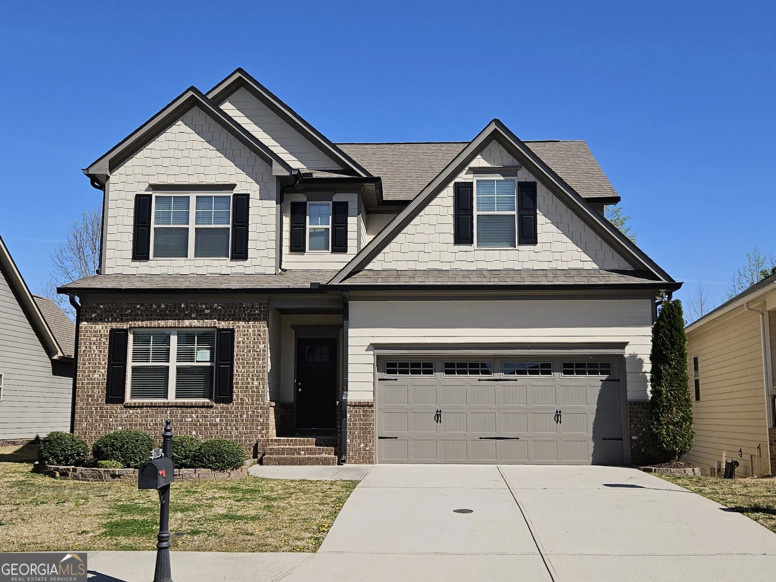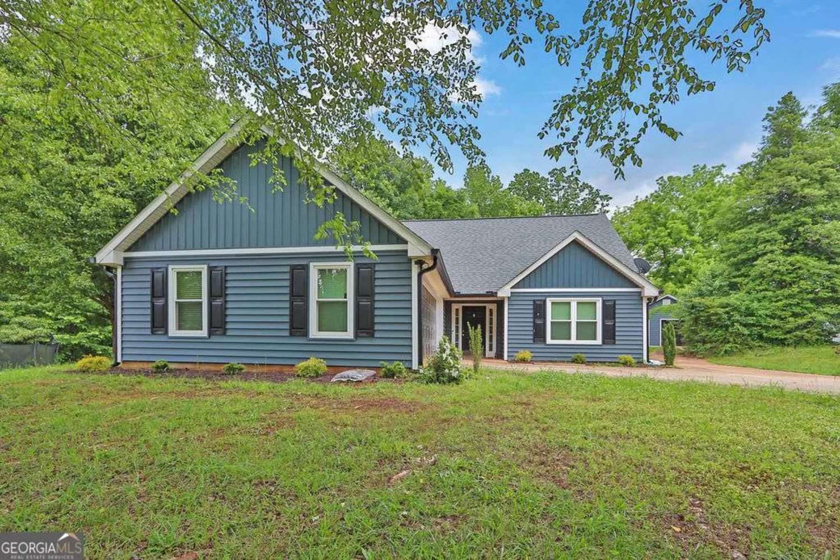3424 jet wright roadGainesville, GA 30506
3424 jet wright roadGainesville, GA 30506
Description
Welcome to your dream home in Gainesville! This beautifully remodeled 3-bedroom, 2.5-bath residence offers the perfect blend of convenience and tranquility, situated close to town yet nestled in a serene, private setting surrounded by nature. The 2023 renovation showcases a stunning new kitchen with modern appliances, fresh flooring, and updated bathrooms, all accentuated by double-pane insulated windows for energy efficiency. The oversized master retreat features his and her closets and a spacious en-suite bathroom, while two additional generously sized bedrooms provide ample storage and comfort. The basement is ready to be finished off to your liking, with the bath already studded and a bathtub installed for added convenience. Enjoy formal gatherings in the separate dining room and relax in the expansive open living/family room. The fenced backyard and large winding driveway create the ultimate in privacy, making this home ideal for both entertaining and everyday living.
Property Details for 3424 Jet Wright Road
- Subdivision ComplexJett & Wright
- Architectural StyleTraditional
- ExteriorOther
- Num Of Parking Spaces2
- Parking FeaturesAttached, Garage, Garage Door Opener, Kitchen Level, Side/Rear Entrance
- Property AttachedYes
LISTING UPDATED:
- StatusPending
- MLS #10452441
- Days on Site35
- Taxes$3,331 / year
- MLS TypeResidential
- Year Built1996
- Lot Size0.97 Acres
- CountryHall
LISTING UPDATED:
- StatusPending
- MLS #10452441
- Days on Site35
- Taxes$3,331 / year
- MLS TypeResidential
- Year Built1996
- Lot Size0.97 Acres
- CountryHall
Building Information for 3424 Jet Wright Road
- StoriesTwo
- Year Built1996
- Lot Size0.9700 Acres
Payment Calculator
Term
Interest
Home Price
Down Payment
The Payment Calculator is for illustrative purposes only. Read More
Property Information for 3424 Jet Wright Road
Summary
Location and General Information
- Community Features: None
- Directions: 400 N to right on Martin Rd. Left on Shadburn Rd. Left on Keith Bridge Rd. Right on Dawsonville Hwy. Right on Jay Mountain Rd. Right on Fork Rd. Right on Jet-Wright Rd. Home is on right.
- Coordinates: 34.310109,-83.893781
School Information
- Elementary School: Sardis
- Middle School: Chestatee
- High School: Chestatee
Taxes and HOA Information
- Parcel Number: 10087 000065
- Tax Year: 2024
- Association Fee Includes: None
Virtual Tour
Parking
- Open Parking: No
Interior and Exterior Features
Interior Features
- Cooling: Ceiling Fan(s), Central Air
- Heating: Central
- Appliances: Cooktop, Dishwasher, Disposal, Microwave, Other
- Basement: Daylight, Unfinished
- Flooring: Laminate
- Interior Features: Double Vanity, High Ceilings, Other, Split Bedroom Plan, Vaulted Ceiling(s), Walk-In Closet(s)
- Levels/Stories: Two
- Window Features: Double Pane Windows
- Kitchen Features: Breakfast Area, Breakfast Bar, Solid Surface Counters
- Foundation: Block
- Total Half Baths: 1
- Bathrooms Total Integer: 3
- Bathrooms Total Decimal: 2
Exterior Features
- Construction Materials: Aluminum Siding, Vinyl Siding
- Fencing: Back Yard
- Patio And Porch Features: Porch
- Roof Type: Other
- Security Features: Smoke Detector(s)
- Laundry Features: In Kitchen, Other
- Pool Private: No
- Other Structures: Other
Property
Utilities
- Sewer: Septic Tank
- Utilities: Cable Available, Electricity Available, Phone Available, Underground Utilities, Water Available
- Water Source: Public
Property and Assessments
- Home Warranty: Yes
- Property Condition: Resale
Green Features
Lot Information
- Above Grade Finished Area: 2040
- Common Walls: No Common Walls
- Lot Features: Other, Private, Sloped, Steep Slope
Multi Family
- Number of Units To Be Built: Square Feet
Rental
Rent Information
- Land Lease: Yes
Public Records for 3424 Jet Wright Road
Tax Record
- 2024$3,331.00 ($277.58 / month)
Home Facts
- Beds3
- Baths2
- Total Finished SqFt2,040 SqFt
- Above Grade Finished2,040 SqFt
- StoriesTwo
- Lot Size0.9700 Acres
- StyleSingle Family Residence
- Year Built1996
- APN10087 000065
- CountyHall


