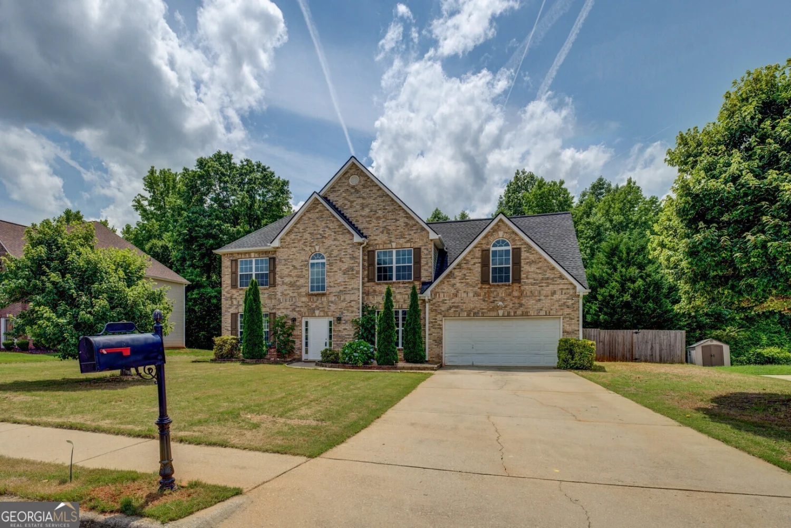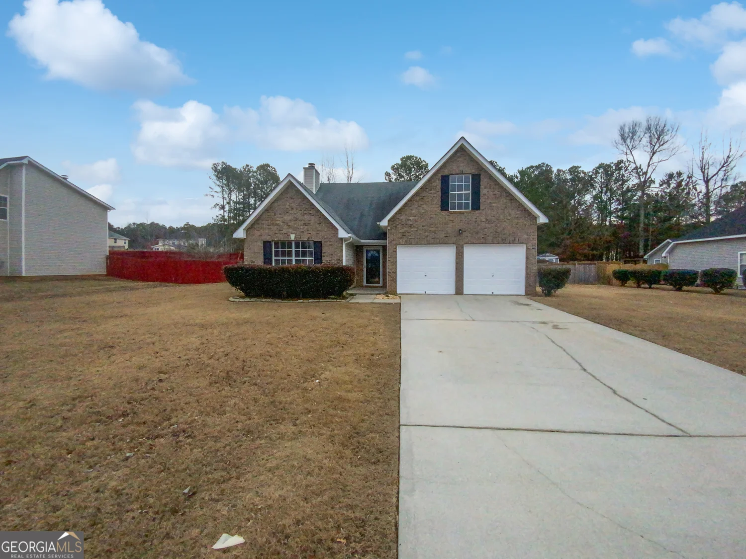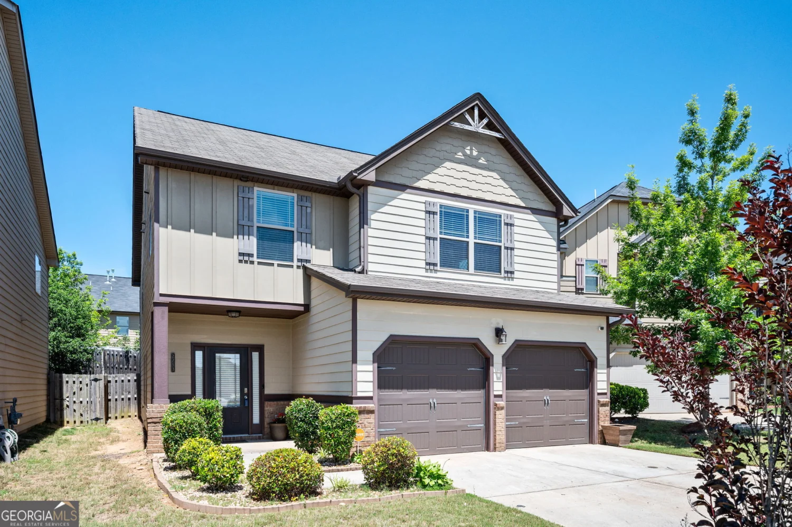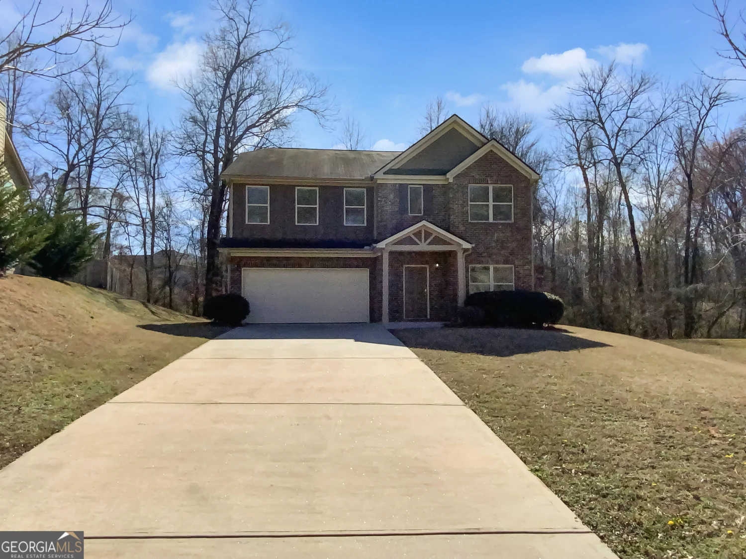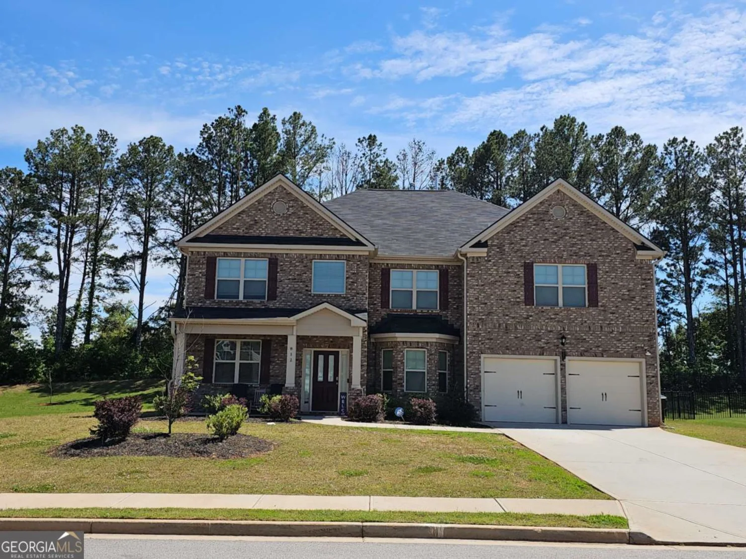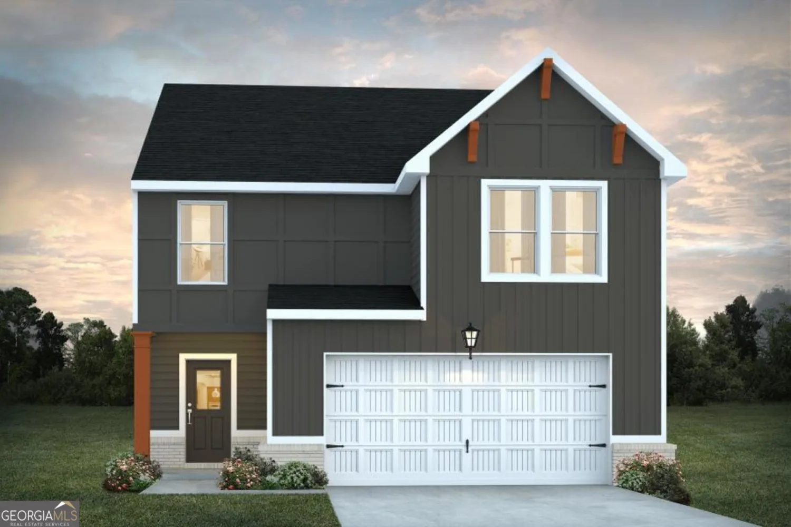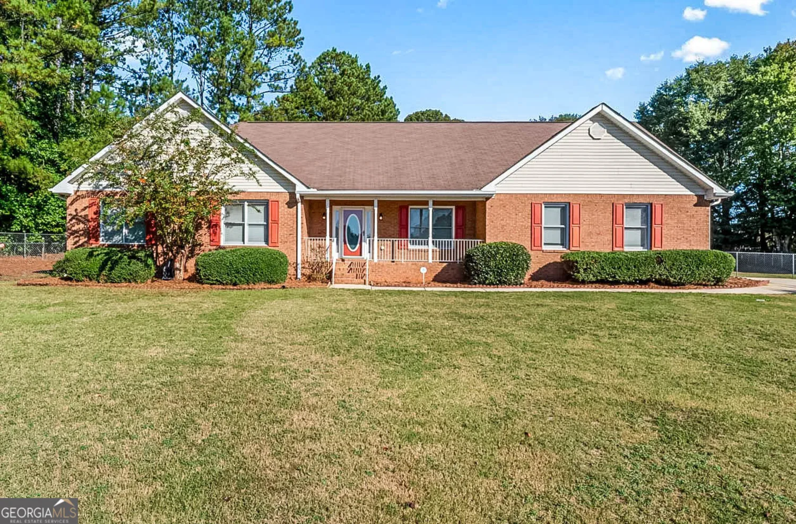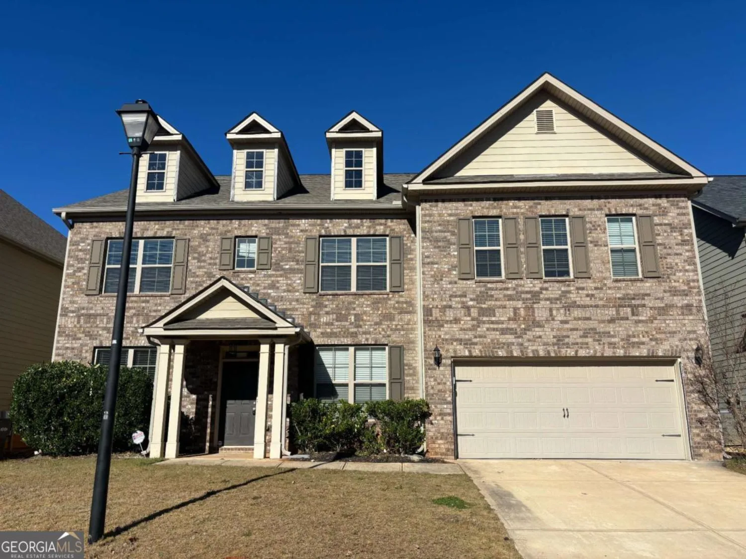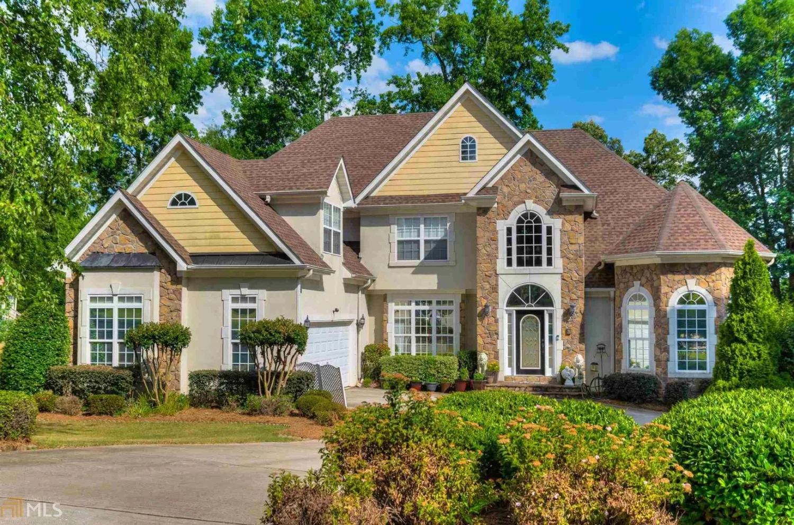1553 rolling meadows driveMcdonough, GA 30253
1553 rolling meadows driveMcdonough, GA 30253
Description
This spacious and beautifully updated 5-bedroom, 3.5-bath home is a must-see! Featuring TWO primary suites-one conveniently located on the main level and another on the upper floor-this home offers exceptional comfort and flexibility. The open floor plan includes a freshly painted interior, a separate living room, dining room, and family room, along with a well-appointed kitchen featuring an island and breakfast area. Enjoy the privacy of a large, fenced backyard, plus 2-car garage for added convenience. Don't miss out on this incredible home!
Property Details for 1553 ROLLING MEADOWS Drive
- Subdivision ComplexROLLING MEADOWS@WEST
- Architectural StyleTraditional
- ExteriorOther
- Num Of Parking Spaces2
- Parking FeaturesAttached, Garage Door Opener
- Property AttachedYes
LISTING UPDATED:
- StatusActive
- MLS #10453185
- Days on Site106
- Taxes$6,462 / year
- HOA Fees$560 / month
- MLS TypeResidential
- Year Built2005
- Lot Size0.06 Acres
- CountryHenry
LISTING UPDATED:
- StatusActive
- MLS #10453185
- Days on Site106
- Taxes$6,462 / year
- HOA Fees$560 / month
- MLS TypeResidential
- Year Built2005
- Lot Size0.06 Acres
- CountryHenry
Building Information for 1553 ROLLING MEADOWS Drive
- StoriesTwo
- Year Built2005
- Lot Size0.0600 Acres
Payment Calculator
Term
Interest
Home Price
Down Payment
The Payment Calculator is for illustrative purposes only. Read More
Property Information for 1553 ROLLING MEADOWS Drive
Summary
Location and General Information
- Community Features: Pool, Sidewalks, Street Lights
- Directions: GPS
- Coordinates: 33.410862,-84.214181
School Information
- Elementary School: Luella
- Middle School: Luella
- High School: Luella
Taxes and HOA Information
- Parcel Number: 076B01221000
- Tax Year: 2024
- Association Fee Includes: Reserve Fund, Management Fee
- Tax Lot: 75
Virtual Tour
Parking
- Open Parking: No
Interior and Exterior Features
Interior Features
- Cooling: Ceiling Fan(s), Central Air
- Heating: Central
- Appliances: Microwave, Refrigerator, Dishwasher
- Basement: None
- Fireplace Features: Factory Built
- Flooring: Hardwood, Laminate, Tile
- Interior Features: High Ceilings, Soaking Tub, Master On Main Level, Separate Shower, Walk-In Closet(s)
- Levels/Stories: Two
- Other Equipment: Satellite Dish
- Kitchen Features: Breakfast Area
- Foundation: Slab
- Main Bedrooms: 1
- Total Half Baths: 1
- Bathrooms Total Integer: 4
- Main Full Baths: 1
- Bathrooms Total Decimal: 3
Exterior Features
- Construction Materials: Brick
- Fencing: Back Yard, Fenced, Privacy
- Patio And Porch Features: Patio
- Roof Type: Composition
- Security Features: Smoke Detector(s)
- Laundry Features: In Hall
- Pool Private: No
Property
Utilities
- Sewer: Public Sewer
- Utilities: Electricity Available, Cable Available, High Speed Internet, Sewer Connected, Phone Available, Water Available, Natural Gas Available
- Water Source: Public
Property and Assessments
- Home Warranty: Yes
- Property Condition: Resale
Green Features
Lot Information
- Above Grade Finished Area: 3839
- Common Walls: No Common Walls
- Lot Features: City Lot
Multi Family
- Number of Units To Be Built: Square Feet
Rental
Rent Information
- Land Lease: Yes
Public Records for 1553 ROLLING MEADOWS Drive
Tax Record
- 2024$6,462.00 ($538.50 / month)
Home Facts
- Beds5
- Baths3
- Total Finished SqFt3,839 SqFt
- Above Grade Finished3,839 SqFt
- StoriesTwo
- Lot Size0.0600 Acres
- StyleSingle Family Residence
- Year Built2005
- APN076B01221000
- CountyHenry
- Fireplaces1


