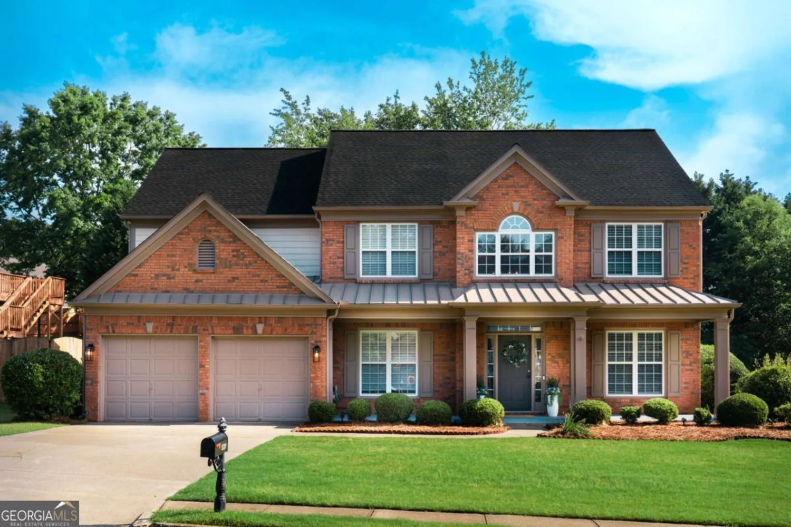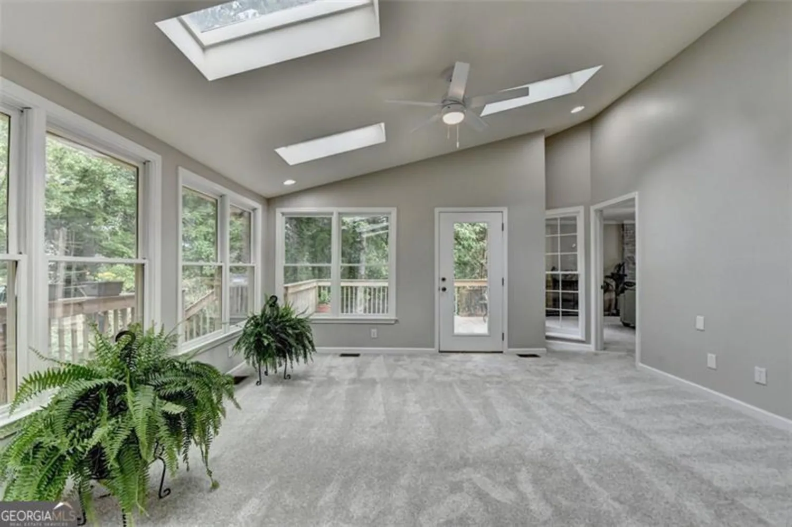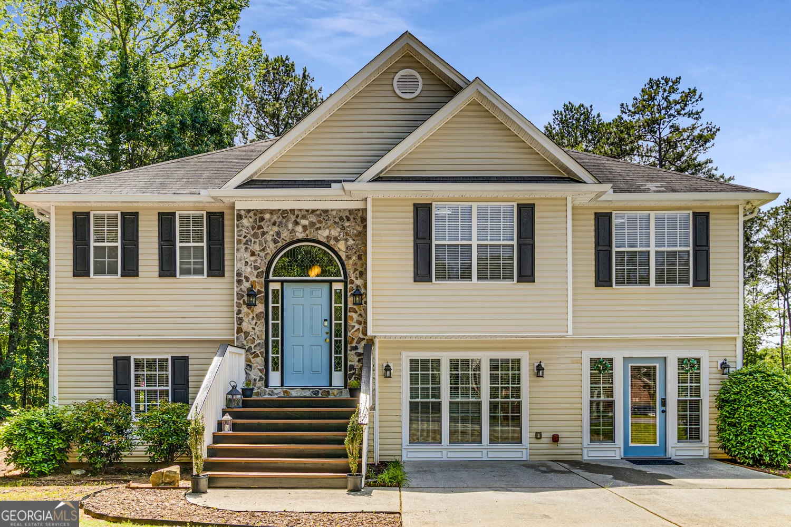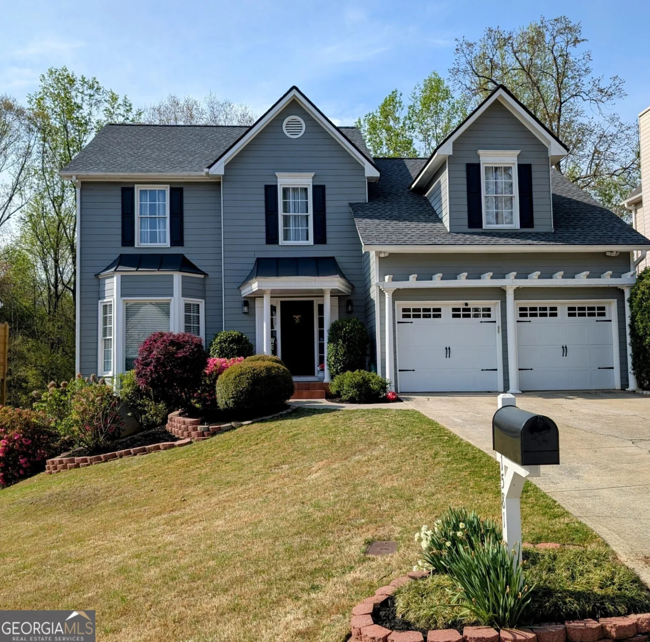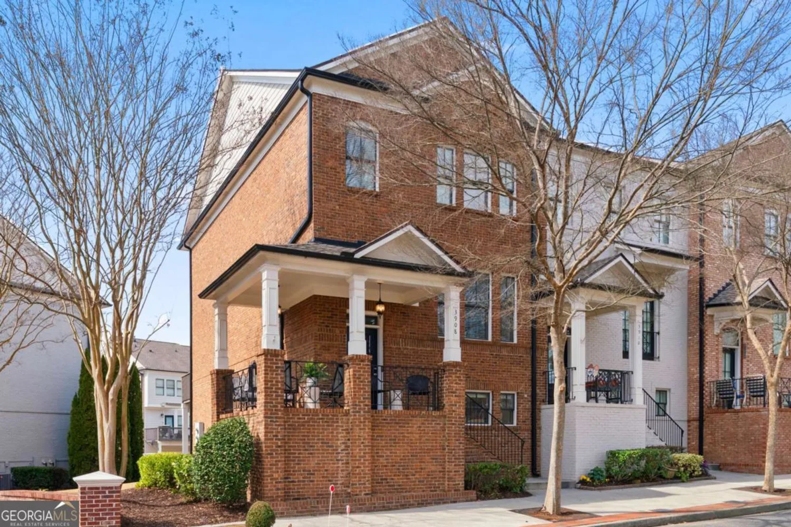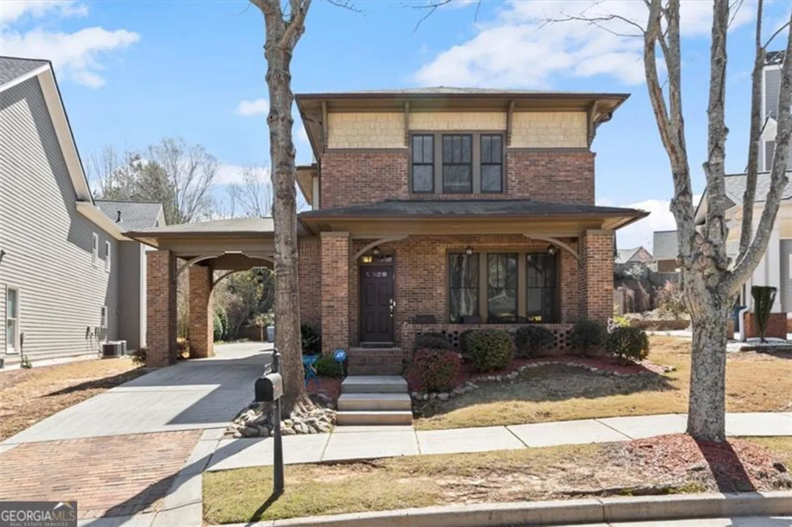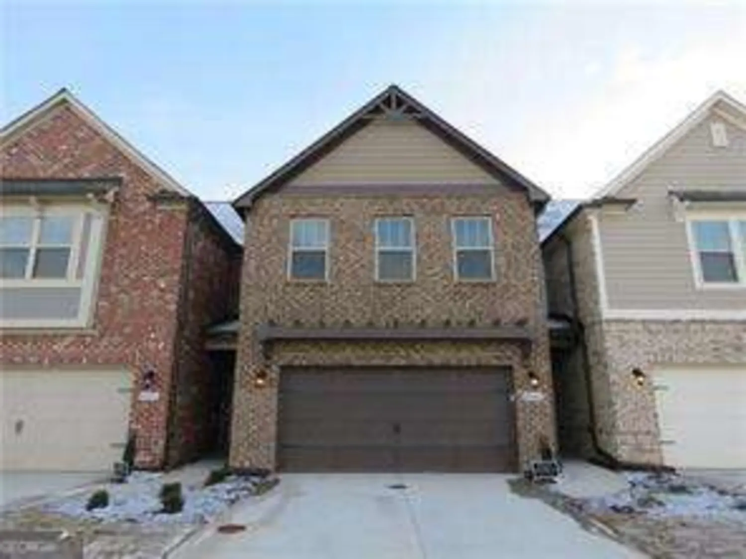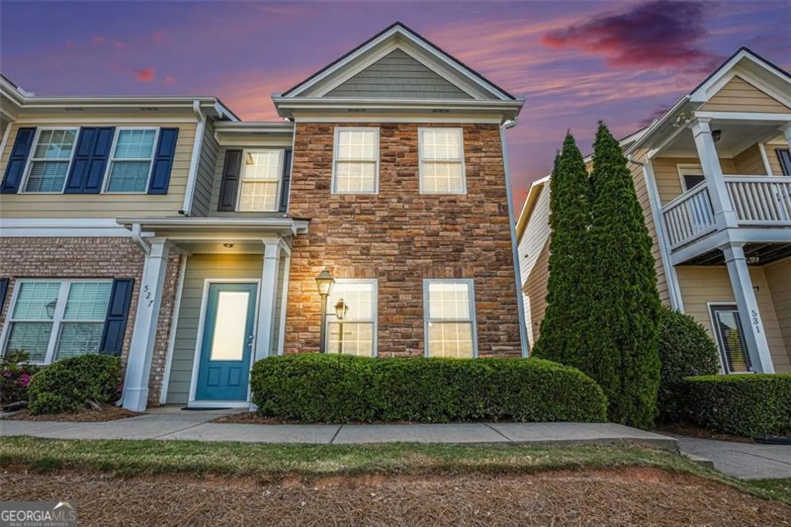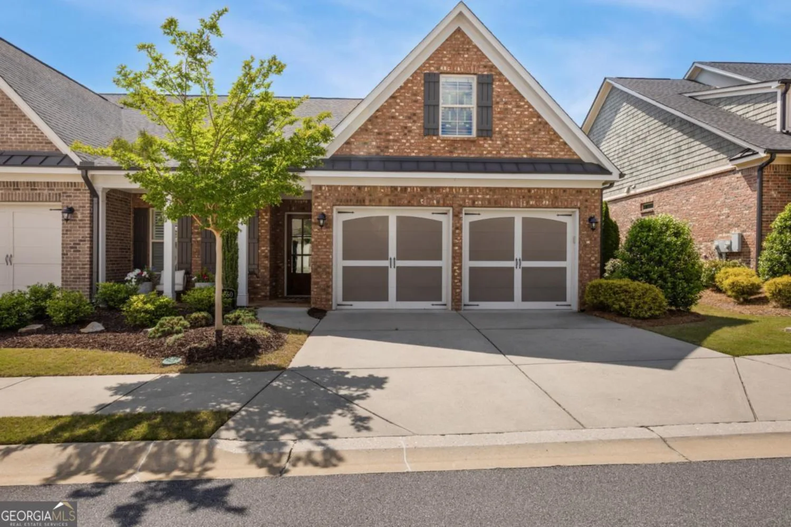1464 oglethorpe driveSuwanee, GA 30024
1464 oglethorpe driveSuwanee, GA 30024
Description
$20,000 price reduction, plus all new neutral carpet has just been installed. Discover this charming brick-front traditional home, offering comfort, space, and endless potential! Nestled in the sought-after Olde Savannah Square community, this home sits on one of the largest lots in the neighborhood, with a partially fenced backyard and a serene stream running along the back. Step inside to a grand two-story foyer with beautiful hardwood floors extending through most of the main level. To the left, elegant stacked living and dining rooms provide the perfect space for entertaining. The light-filled family room boasts a cozy fireplace and expansive wooded views through large windows. Overlooking the family room, the spacious kitchen and breakfast area make meal prep and gatherings a breeze. Upstairs, the luxurious master suite impresses with a sitting area, double tray ceilings, and a spa-like master bath featuring a separate soaking tub, glass-wall shower, and a large walk-in closet. Three additional bedrooms share a full bath, offering plenty of space for family or guests. An added bonus is the full, partially finished basement, featuring a large game room, full bath, and two finished rooms perfect for a home office, media room, or potential in-law suite. With space to add a full kitchen, this lower level provides incredible versatility. Entire interior has been freshly painted; all new windows on main level and in master bedroom. Located in a swim/tennis community with a clubhouse, pool, tennis courts, basketball court, and playground, this home is also conveniently situated near top schools, shopping, dining, and major attractions, including Gas South Arena and Mall of Georgia. With just a few cosmetic updates, this home is a true hidden gem waiting for its next owner!
Property Details for 1464 Oglethorpe Drive
- Subdivision ComplexOlde Savannah Square
- Architectural StyleBrick Front, Traditional
- ExteriorOther
- Parking FeaturesGarage, Kitchen Level
- Property AttachedYes
LISTING UPDATED:
- StatusClosed
- MLS #10453465
- Days on Site40
- Taxes$4,969 / year
- HOA Fees$595 / month
- MLS TypeResidential
- Year Built1994
- Lot Size0.31 Acres
- CountryGwinnett
LISTING UPDATED:
- StatusClosed
- MLS #10453465
- Days on Site40
- Taxes$4,969 / year
- HOA Fees$595 / month
- MLS TypeResidential
- Year Built1994
- Lot Size0.31 Acres
- CountryGwinnett
Building Information for 1464 Oglethorpe Drive
- StoriesTwo
- Year Built1994
- Lot Size0.3100 Acres
Payment Calculator
Term
Interest
Home Price
Down Payment
The Payment Calculator is for illustrative purposes only. Read More
Property Information for 1464 Oglethorpe Drive
Summary
Location and General Information
- Community Features: Clubhouse, Playground, Pool, Sidewalks, Street Lights, Tennis Court(s), Walk To Schools, Near Shopping
- Directions: 85 North to west at Old Peachtree Rd (Exit 109) to right at Satellite Blvd to left at Wildwood Road to left at Boundary Blvd to left at Oglethorpe Drive - home on left
- Coordinates: 34.010065,-84.077278
School Information
- Elementary School: Parsons
- Middle School: Richard Hull
- High School: Peachtree Ridge
Taxes and HOA Information
- Parcel Number: R7155 084
- Tax Year: 2024
- Association Fee Includes: Swimming, Tennis
- Tax Lot: 66
Virtual Tour
Parking
- Open Parking: No
Interior and Exterior Features
Interior Features
- Cooling: Attic Fan, Central Air, Electric, Zoned
- Heating: Baseboard, Forced Air, Natural Gas, Zoned
- Appliances: Dishwasher, Disposal, Gas Water Heater, Oven/Range (Combo), Refrigerator, Stainless Steel Appliance(s)
- Basement: Bath Finished, Concrete, Daylight, Exterior Entry, Finished, Full, Interior Entry
- Fireplace Features: Factory Built, Family Room, Gas Log, Gas Starter
- Flooring: Carpet, Hardwood
- Interior Features: Double Vanity, High Ceilings, Separate Shower, Tray Ceiling(s), Entrance Foyer, Walk-In Closet(s)
- Levels/Stories: Two
- Window Features: Double Pane Windows
- Kitchen Features: Breakfast Room, Pantry
- Total Half Baths: 1
- Bathrooms Total Integer: 3
- Bathrooms Total Decimal: 2
Exterior Features
- Construction Materials: Brick, Vinyl Siding
- Fencing: Back Yard, Wood
- Patio And Porch Features: Deck, Patio
- Roof Type: Composition
- Security Features: Smoke Detector(s)
- Laundry Features: Upper Level
- Pool Private: No
Property
Utilities
- Sewer: Public Sewer
- Utilities: Sewer Connected, Underground Utilities
- Water Source: Public
Property and Assessments
- Home Warranty: Yes
- Property Condition: Resale
Green Features
Lot Information
- Above Grade Finished Area: 2534
- Common Walls: No Common Walls
- Lot Features: Level, Private
Multi Family
- Number of Units To Be Built: Square Feet
Rental
Rent Information
- Land Lease: Yes
Public Records for 1464 Oglethorpe Drive
Tax Record
- 2024$4,969.00 ($414.08 / month)
Home Facts
- Beds4
- Baths2
- Total Finished SqFt2,534 SqFt
- Above Grade Finished2,534 SqFt
- StoriesTwo
- Lot Size0.3100 Acres
- StyleSingle Family Residence
- Year Built1994
- APNR7155 084
- CountyGwinnett
- Fireplaces1


