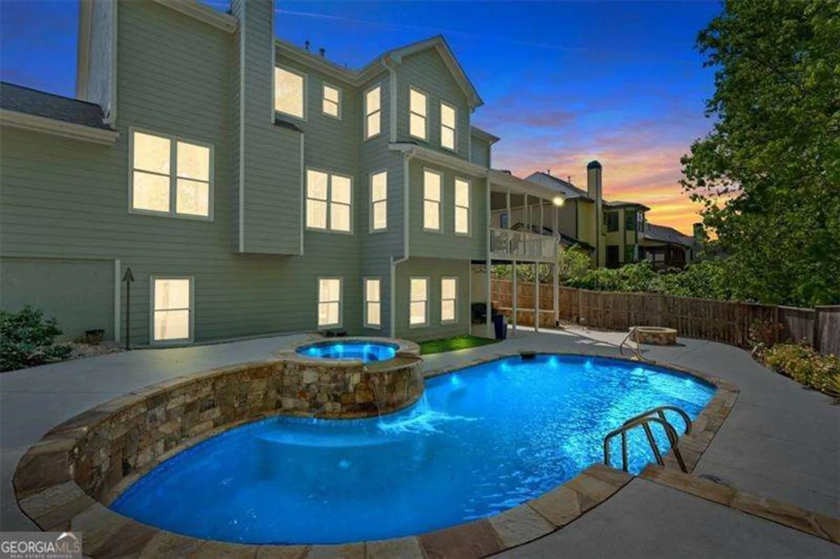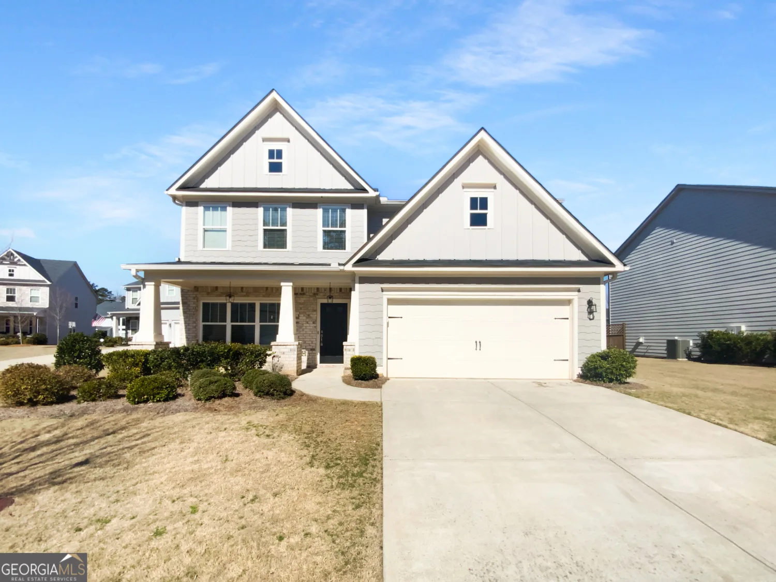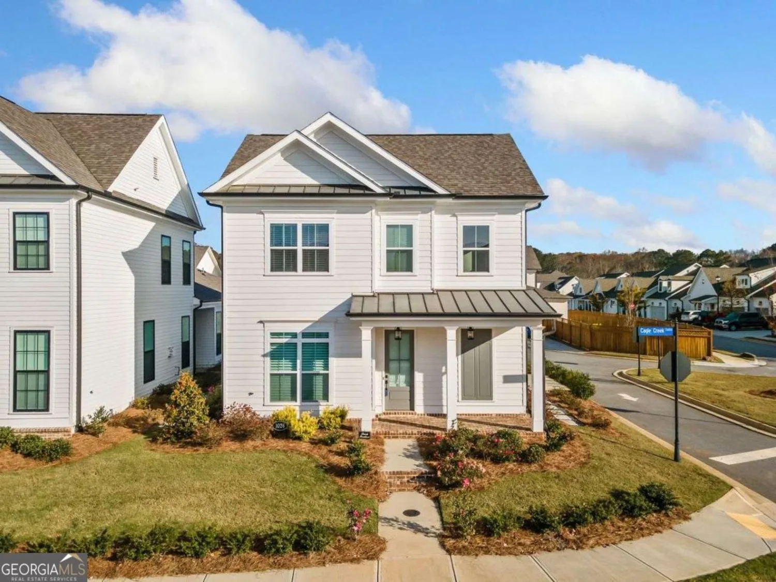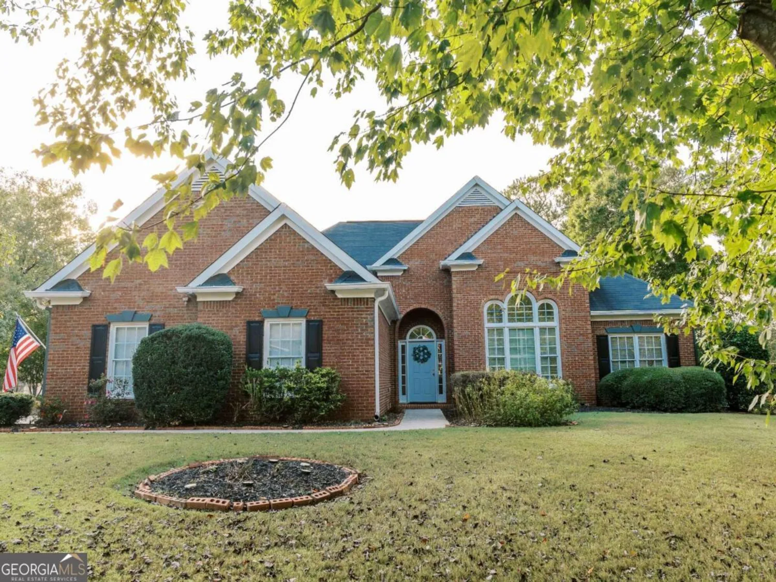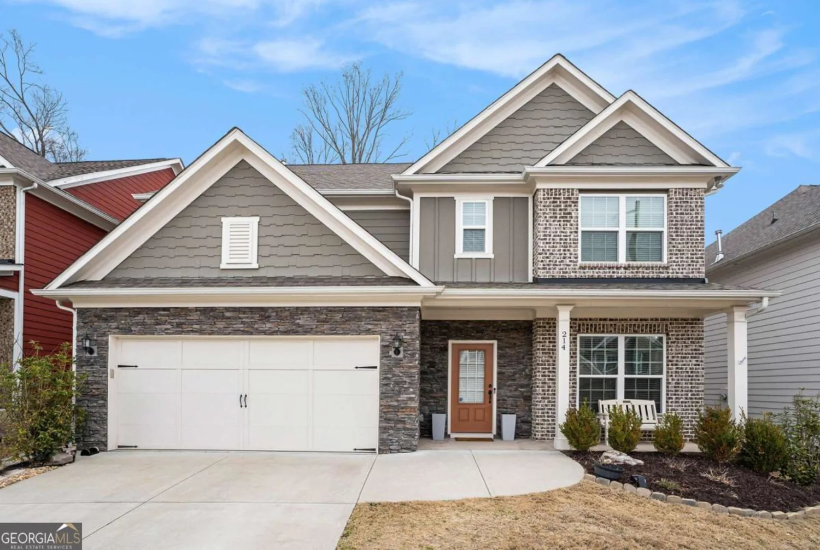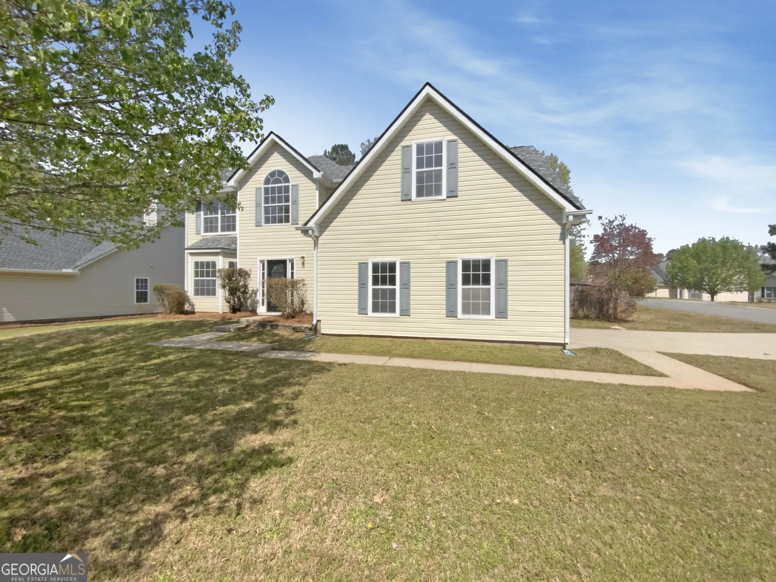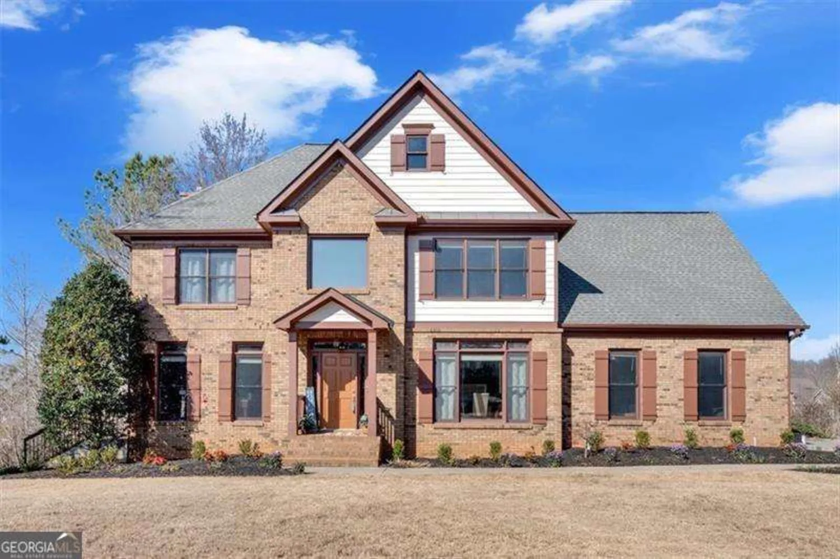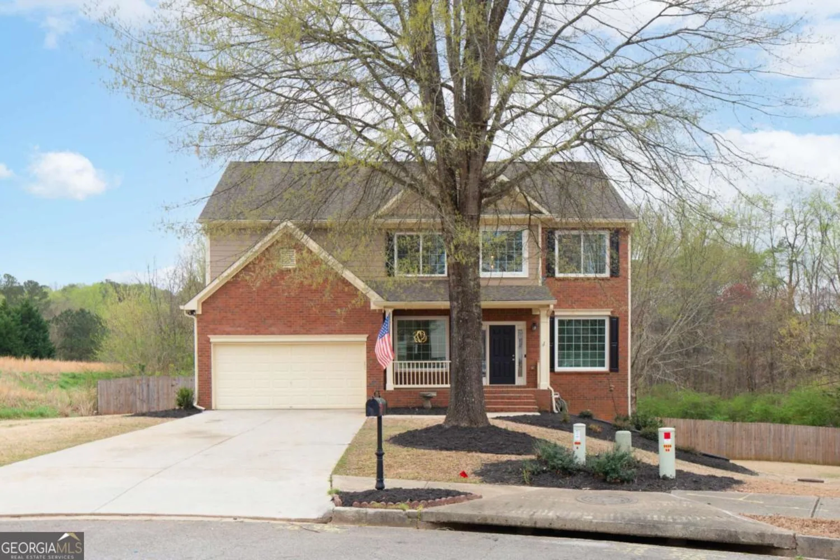255 marks wayCanton, GA 30115
255 marks wayCanton, GA 30115
Description
If you want quiet seclusion on 4+/- wooded acres, a huge 3 bay barn/workshop with room for a lift, yet close to everything, this is it! Solid 6"x 12" logs make up this 4 yr old log home. The wrap-around, covered, rocking-chair porch leads you to the entry door. Step into the large Family room with its soaring, 2 story, open-beamed ceilings. Family room also has a large, masonry, wood burning fireplace and multiple French doors that open on two sides to the wrap around porch (one porch is fully covered and one is open). The large, open Kitchen has sleek quartz countertops, tile back-splash, tons of cabinets, stainless steel appliances, side-by-side fridge, vent hood, and a huge island with plenty of room for cooking and dining. There's a beautiful 1/2 bath for guests on the main level. The Master bedroom is huge with a Walk-in closet. The Master bath has another Walk-in closet, double vanity with quartz countertops, and separate shower. The spiral staircase leads you to a huge loft that also has soaring, open-beamed ceilings, lots of natural lighting, and plenty of room for another bedroom, office, or casual space. Updated lighting and ceiling fans throughout. The Laundry room on the main floor has separate, back entrance so you don't have to wear dirty clothes through the house. The main level has great looking engineered LVP flooring that resists scratches. The solid 6" x 12" tongue-in-groove log construction provides great insulation and low utility bills. The exterior doors and windows are all insulated as well. The home has extra windows to provide lots of natural lighting throughout. The large, 48' x 40' x 14', 3-bay workshop/barn is connected to the house with a covered walkway and has 3 roll-up doors. Center door is 10 ft. high for RV parking. The shop was built with high ceiling to accommodate a lift for working on cars or equipment. The home has a tankless water heater and a 350' deep, private well. This home has so much to offer that you'll have to see it for yourself.
Property Details for 255 Marks Way
- Subdivision ComplexNone
- Architectural StyleBungalow/Cottage, Country/Rustic
- Num Of Parking Spaces3
- Parking FeaturesDetached, Garage, Side/Rear Entrance
- Property AttachedYes
LISTING UPDATED:
- StatusActive Under Contract
- MLS #10453692
- Days on Site87
- Taxes$1,866 / year
- MLS TypeResidential
- Year Built2020
- Lot Size4.00 Acres
- CountryCherokee
LISTING UPDATED:
- StatusActive Under Contract
- MLS #10453692
- Days on Site87
- Taxes$1,866 / year
- MLS TypeResidential
- Year Built2020
- Lot Size4.00 Acres
- CountryCherokee
Building Information for 255 Marks Way
- StoriesTwo
- Year Built2020
- Lot Size4.0000 Acres
Payment Calculator
Term
Interest
Home Price
Down Payment
The Payment Calculator is for illustrative purposes only. Read More
Property Information for 255 Marks Way
Summary
Location and General Information
- Community Features: None
- Directions: This home is in the country and the signs and roads might seem a little confusing so please use GPS and you'll get there just fine. Property is at the very end of Mark's Way. Look for Atlanta Communities directional arrows.
- Coordinates: 34.257825,-84.396609
School Information
- Elementary School: Avery
- Middle School: Creekland
- High School: Creekview
Taxes and HOA Information
- Parcel Number: 03N04 053
- Tax Year: 2024
- Association Fee Includes: None
- Tax Lot: 2
Virtual Tour
Parking
- Open Parking: No
Interior and Exterior Features
Interior Features
- Cooling: Ceiling Fan(s), Central Air, Electric
- Heating: Central, Electric
- Appliances: Dishwasher, Electric Water Heater, Microwave, Oven/Range (Combo), Refrigerator, Stainless Steel Appliance(s), Tankless Water Heater
- Basement: Crawl Space
- Fireplace Features: Family Room, Masonry
- Flooring: Carpet, Laminate
- Interior Features: Beamed Ceilings, Double Vanity, High Ceilings, Master On Main Level, Walk-In Closet(s)
- Levels/Stories: Two
- Window Features: Double Pane Windows
- Kitchen Features: Breakfast Area, Kitchen Island, Solid Surface Counters
- Main Bedrooms: 1
- Total Half Baths: 1
- Bathrooms Total Integer: 2
- Main Full Baths: 1
- Bathrooms Total Decimal: 1
Exterior Features
- Construction Materials: Log, Other
- Patio And Porch Features: Deck, Porch
- Roof Type: Metal
- Laundry Features: Other
- Pool Private: No
- Other Structures: Barn(s), Garage(s), Workshop
Property
Utilities
- Sewer: Septic Tank
- Utilities: Electricity Available, Phone Available, Underground Utilities, Water Available
- Water Source: Well
Property and Assessments
- Home Warranty: Yes
- Property Condition: Resale
Green Features
- Green Energy Efficient: Doors, Windows
Lot Information
- Above Grade Finished Area: 1788
- Common Walls: No Common Walls
- Lot Features: Private
Multi Family
- Number of Units To Be Built: Square Feet
Rental
Rent Information
- Land Lease: Yes
Public Records for 255 Marks Way
Tax Record
- 2024$1,866.00 ($155.50 / month)
Home Facts
- Beds1
- Baths1
- Total Finished SqFt1,788 SqFt
- Above Grade Finished1,788 SqFt
- StoriesTwo
- Lot Size4.0000 Acres
- StyleCabin,Single Family Residence
- Year Built2020
- APN03N04 053
- CountyCherokee
- Fireplaces1


