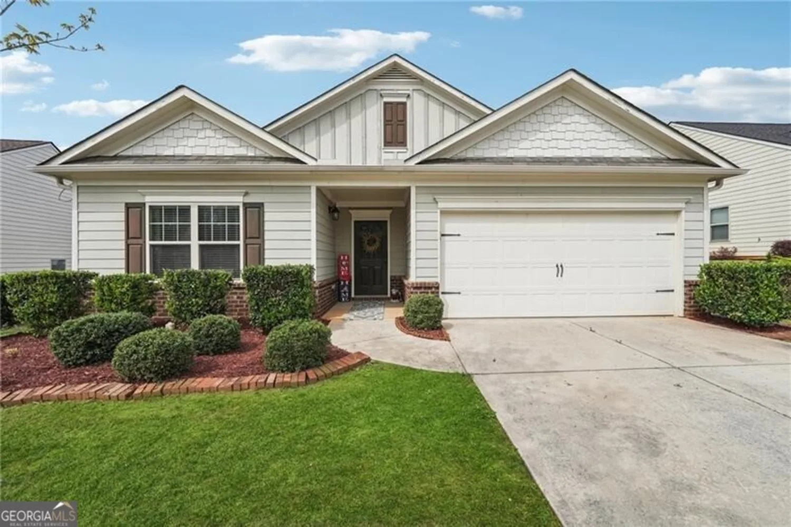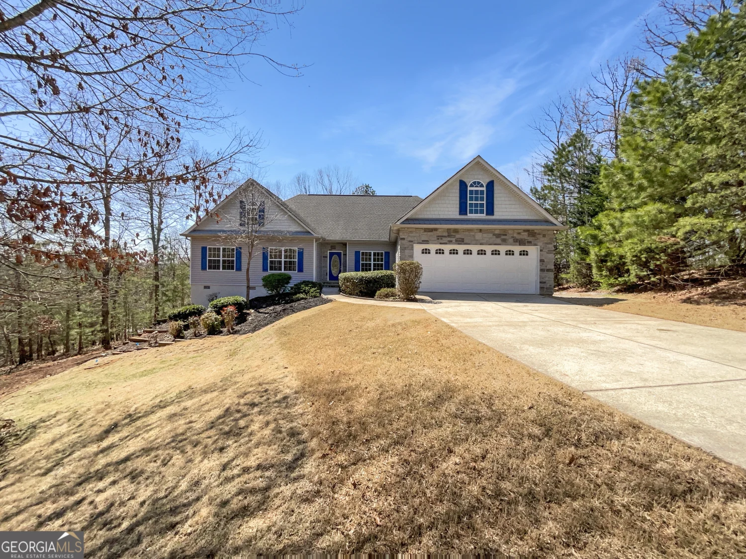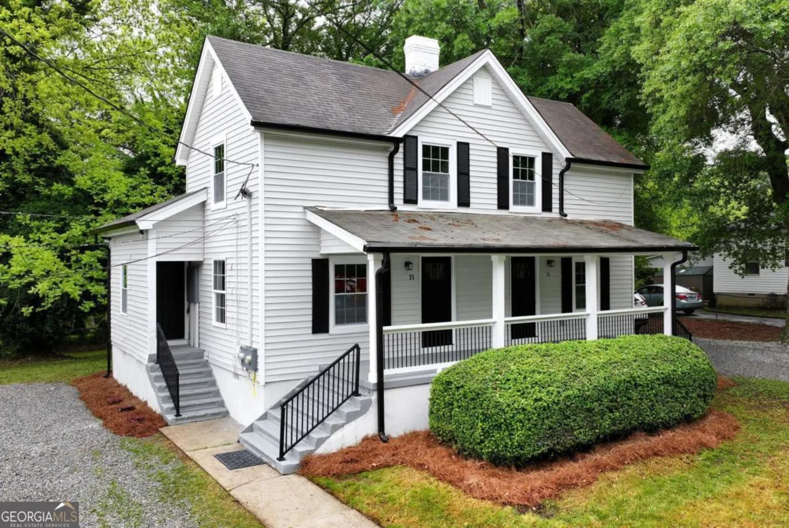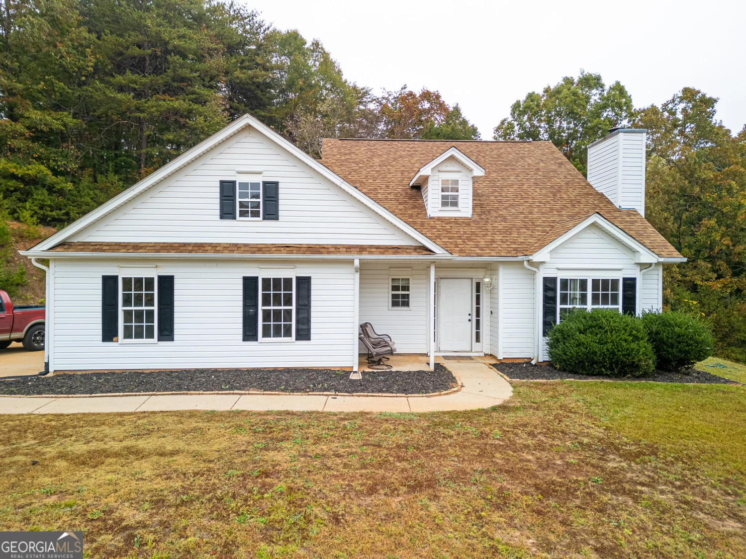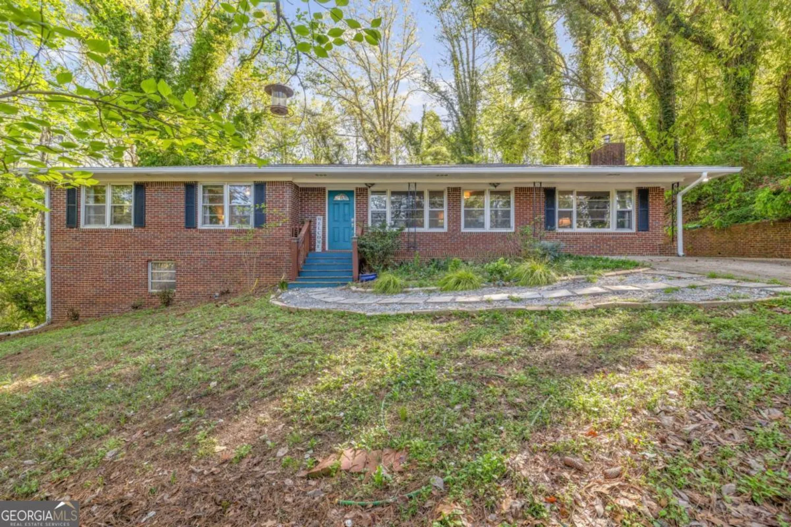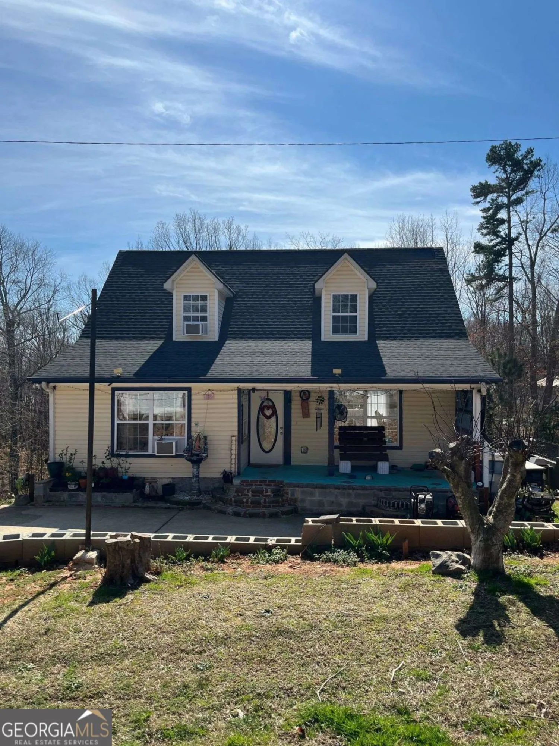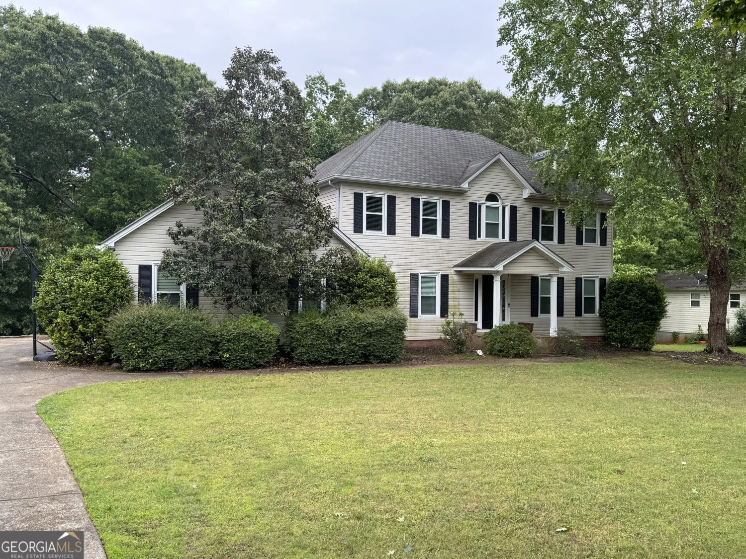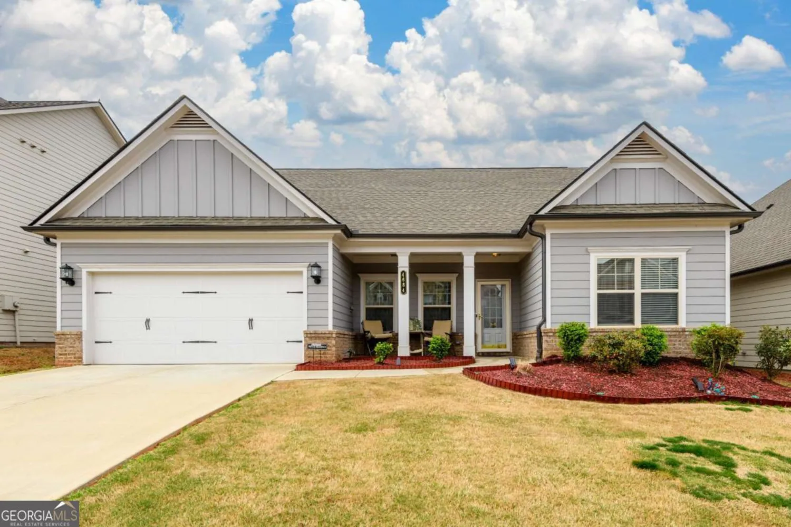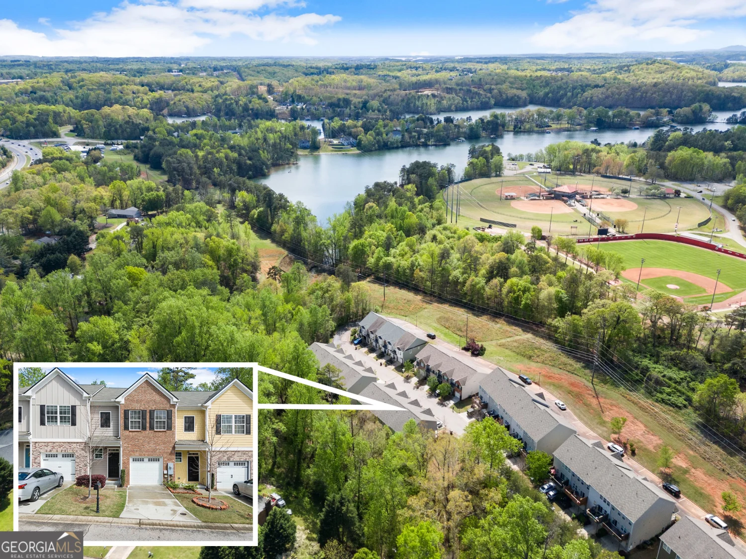4397 clubside driveGainesville, GA 30504
4397 clubside driveGainesville, GA 30504
Description
Nestled on a pristine corner lot in the highly sought-after Mundy Mill Subdivision, this immaculate ranch home is just a short walk to Mundy Mill Academy and the neighborhood amenities. Freshly painted inside and out, this stunning open-concept home features a spacious living room with elegant coffered ceilings and a cozy gas fireplace. The gourmet kitchen boasts a large granite island, gas cooktop, brand-new Bosch dishwasher, and a charming wine buffet cabinet. The luxurious master suite on the main level offers a spa-like bath with a separate tub/shower, his and hers vanities, and a walk-in closet that conveniently connects to the laundry room. Thoughtfully designed with a mudroom off the garage and premium secondary bedroom carpetingCo100% Envision Nylon by Modern Art with a 10lb mold-resistant padCothis home is move-in ready. Refrigerator, washer, and dryer included!
Property Details for 4397 Clubside Drive
- Subdivision ComplexWalnut Park at Mundy Mill
- Architectural StyleTraditional
- Parking FeaturesGarage
- Property AttachedYes
LISTING UPDATED:
- StatusActive
- MLS #10453913
- Days on Site93
- Taxes$631 / year
- HOA Fees$685 / month
- MLS TypeResidential
- Year Built2017
- Lot Size0.18 Acres
- CountryHall
LISTING UPDATED:
- StatusActive
- MLS #10453913
- Days on Site93
- Taxes$631 / year
- HOA Fees$685 / month
- MLS TypeResidential
- Year Built2017
- Lot Size0.18 Acres
- CountryHall
Building Information for 4397 Clubside Drive
- StoriesOne
- Year Built2017
- Lot Size0.1800 Acres
Payment Calculator
Term
Interest
Home Price
Down Payment
The Payment Calculator is for illustrative purposes only. Read More
Property Information for 4397 Clubside Drive
Summary
Location and General Information
- Community Features: Clubhouse, Playground, Pool, Tennis Court(s)
- Directions: GPS Friendly
- View: City
- Coordinates: 34.253539,-83.872929
School Information
- Elementary School: Mundy Mill
- Middle School: Gainesville
- High School: Gainesville
Taxes and HOA Information
- Parcel Number: 08024 005160
- Tax Year: 2024
- Association Fee Includes: Other
Virtual Tour
Parking
- Open Parking: No
Interior and Exterior Features
Interior Features
- Cooling: Central Air
- Heating: Central
- Appliances: Dishwasher, Dryer, Microwave, Refrigerator, Washer
- Basement: None
- Fireplace Features: Family Room
- Flooring: Carpet, Hardwood
- Interior Features: Master On Main Level
- Levels/Stories: One
- Window Features: Double Pane Windows
- Foundation: Slab
- Main Bedrooms: 3
- Total Half Baths: 1
- Bathrooms Total Integer: 3
- Main Full Baths: 2
- Bathrooms Total Decimal: 2
Exterior Features
- Construction Materials: Concrete
- Fencing: Back Yard
- Roof Type: Composition
- Security Features: Smoke Detector(s)
- Laundry Features: In Hall
- Pool Private: No
Property
Utilities
- Sewer: Public Sewer
- Utilities: Electricity Available, Natural Gas Available, Sewer Available, Underground Utilities, Water Available
- Water Source: Public
- Electric: 220 Volts
Property and Assessments
- Home Warranty: Yes
- Property Condition: Resale
Green Features
Lot Information
- Above Grade Finished Area: 2135
- Common Walls: No Common Walls
- Lot Features: Corner Lot
Multi Family
- Number of Units To Be Built: Square Feet
Rental
Rent Information
- Land Lease: Yes
Public Records for 4397 Clubside Drive
Tax Record
- 2024$631.00 ($52.58 / month)
Home Facts
- Beds3
- Baths2
- Total Finished SqFt2,135 SqFt
- Above Grade Finished2,135 SqFt
- StoriesOne
- Lot Size0.1800 Acres
- StyleSingle Family Residence
- Year Built2017
- APN08024 005160
- CountyHall
- Fireplaces1


