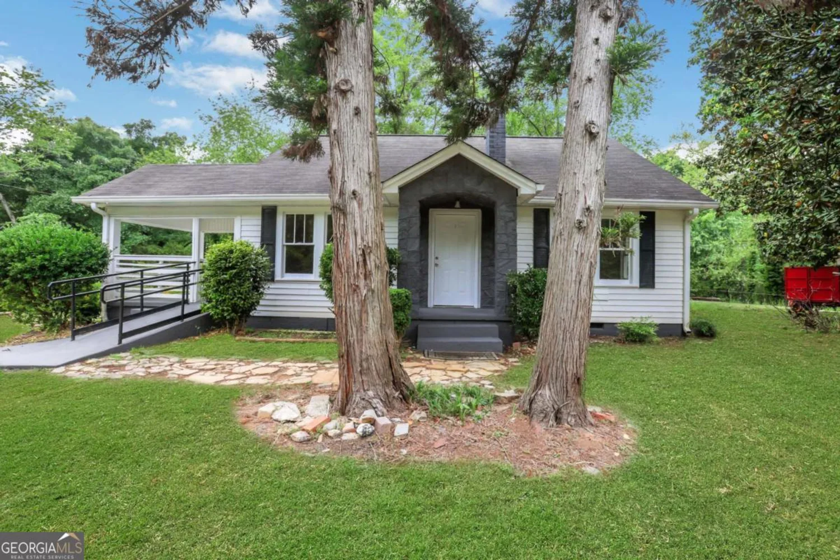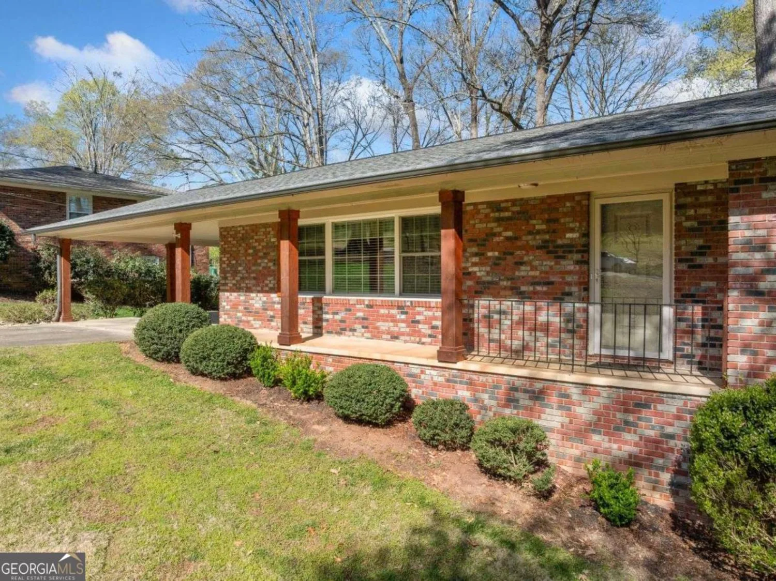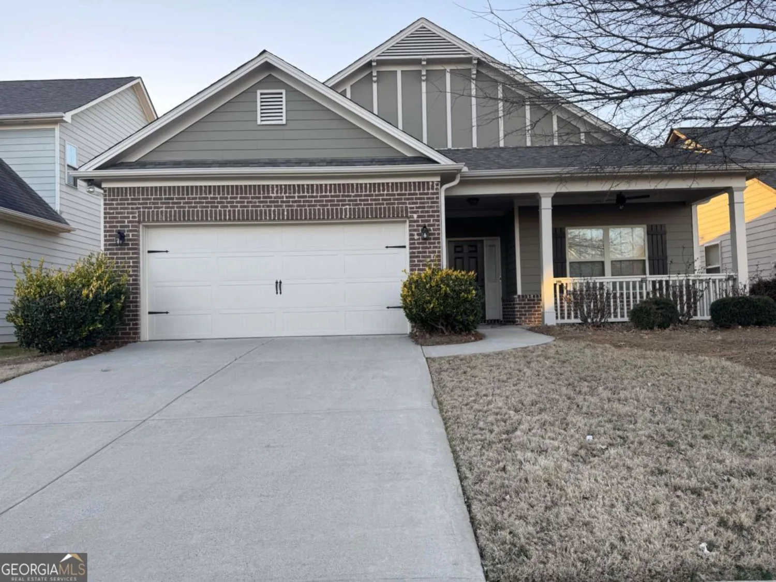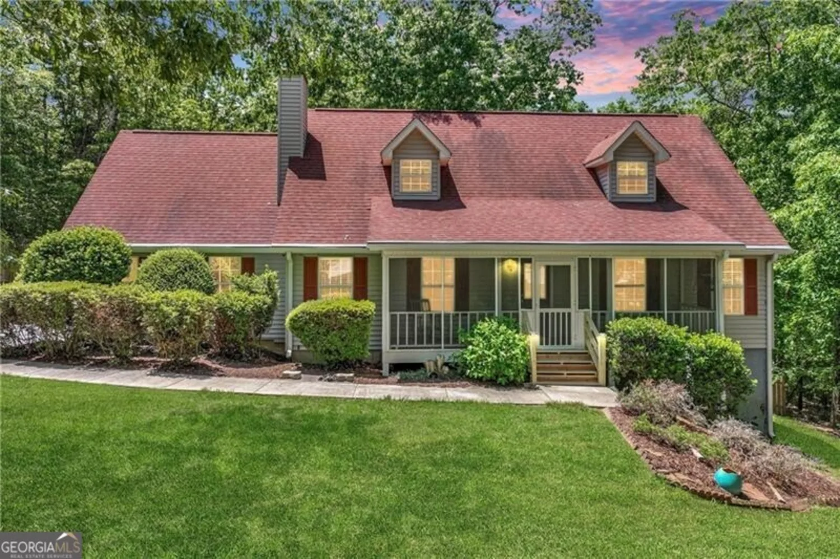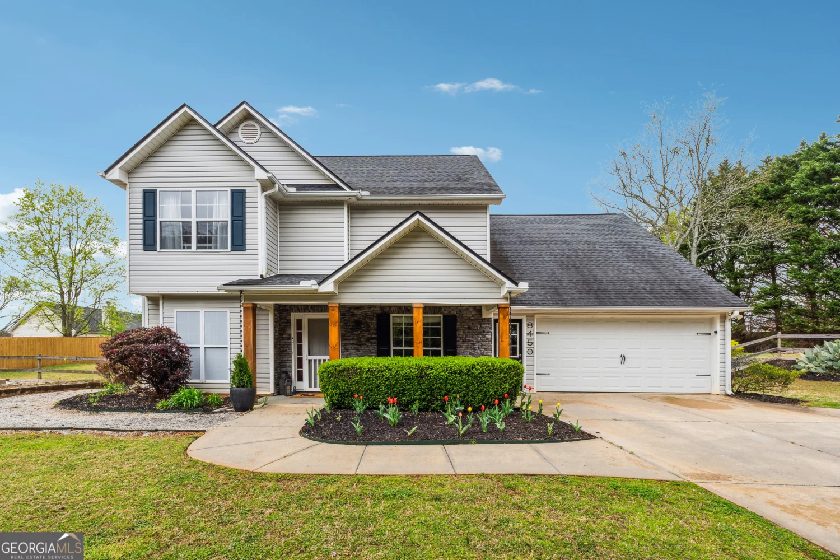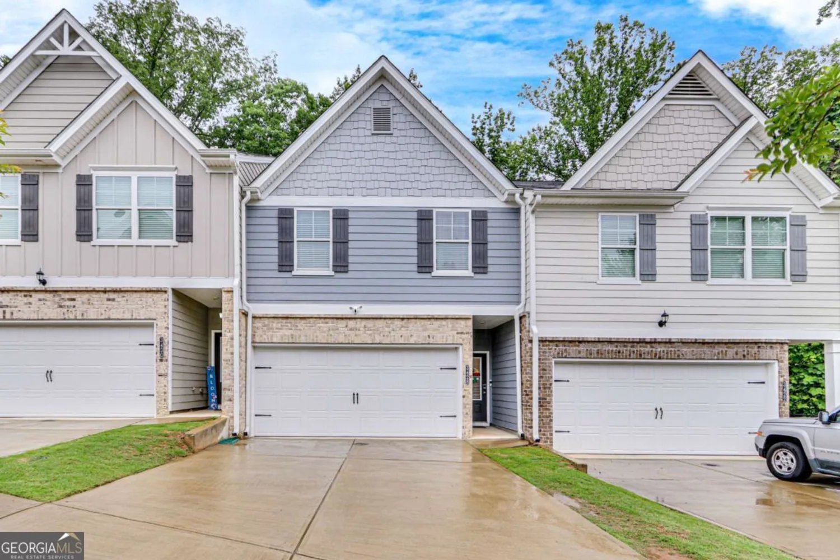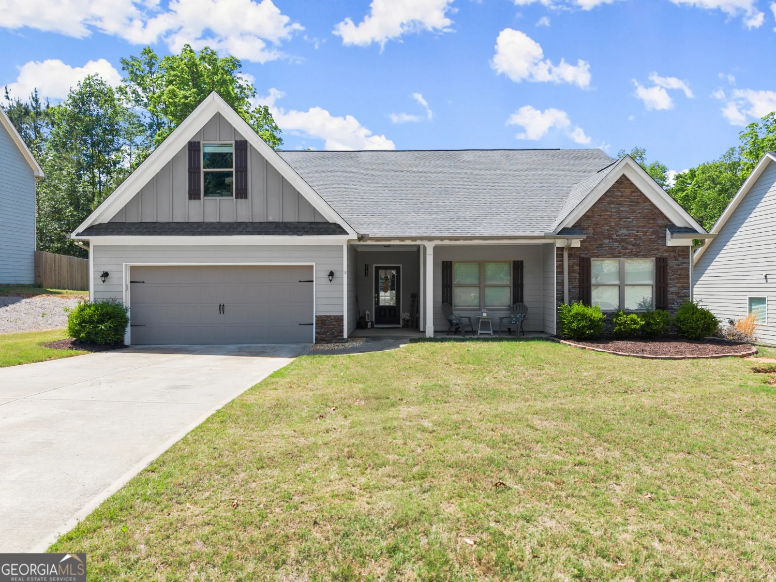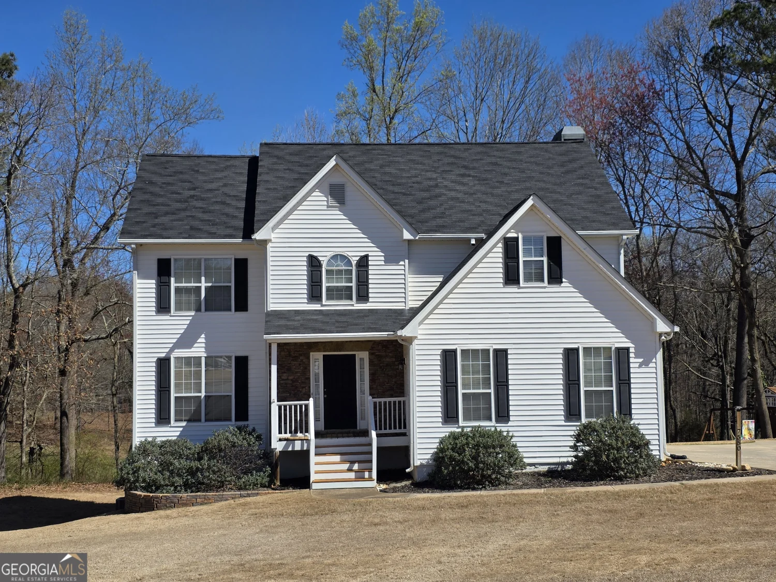4684 silver oak drive swGainesville, GA 30504
4684 silver oak drive swGainesville, GA 30504
Description
Approximately 2,100 square feet of living space in this well-appointed one-level home in the desirable Mundy Mills Subdivision. The primary bedroom features an en-suite bathroom with an upgraded tiled shower and a large walk-in closet, which is connected to the large laundry room with a utility sink. Two additional bedrooms are situated on the opposite side of the home, providing separation and privacy. There is also a surprise storage room beside the large 2-car garage. The kitchen is equipped with stainless steel appliances and a beautiful center island. The ample counter space is ideal for meal preparation. The family room has coffered ceilings and a gas fireplace. Easy access to the outdoor patio creates seamless indoor-outdoor living. The fenced backyard offers a serene setting for relaxation or recreation. This home is located in a desirable neighborhood with convenient access to local amenities and only minutes to Lake Lanier.
Property Details for 4684 SILVER OAK Drive SW
- Subdivision ComplexMundy Mill
- Architectural StyleRanch
- Num Of Parking Spaces2
- Parking FeaturesAttached, Garage, Garage Door Opener, Kitchen Level
- Property AttachedYes
LISTING UPDATED:
- StatusActive
- MLS #10493710
- Days on Site37
- Taxes$4,612 / year
- HOA Fees$684 / month
- MLS TypeResidential
- Year Built2021
- Lot Size0.17 Acres
- CountryHall
LISTING UPDATED:
- StatusActive
- MLS #10493710
- Days on Site37
- Taxes$4,612 / year
- HOA Fees$684 / month
- MLS TypeResidential
- Year Built2021
- Lot Size0.17 Acres
- CountryHall
Building Information for 4684 SILVER OAK Drive SW
- StoriesOne
- Year Built2021
- Lot Size0.1710 Acres
Payment Calculator
Term
Interest
Home Price
Down Payment
The Payment Calculator is for illustrative purposes only. Read More
Property Information for 4684 SILVER OAK Drive SW
Summary
Location and General Information
- Community Features: None
- Directions: GPS Friendly
- Coordinates: 34.251502,-83.867956
School Information
- Elementary School: Mundy Mill
- Middle School: Gainesville
- High School: Gainesville
Taxes and HOA Information
- Parcel Number: 08024 006104
- Tax Year: 2024
- Association Fee Includes: Other
- Tax Lot: 4
Virtual Tour
Parking
- Open Parking: No
Interior and Exterior Features
Interior Features
- Cooling: Ceiling Fan(s), Central Air, Heat Pump
- Heating: Central, Electric, Heat Pump
- Appliances: Dishwasher, Disposal, Electric Water Heater, Refrigerator
- Basement: None
- Fireplace Features: Factory Built, Gas Log
- Flooring: Carpet, Tile
- Interior Features: High Ceilings, Master On Main Level, Split Bedroom Plan, Walk-In Closet(s)
- Levels/Stories: One
- Window Features: Double Pane Windows, Storm Window(s)
- Kitchen Features: Breakfast Room, Kitchen Island, Pantry
- Foundation: Slab
- Main Bedrooms: 3
- Total Half Baths: 1
- Bathrooms Total Integer: 3
- Main Full Baths: 2
- Bathrooms Total Decimal: 2
Exterior Features
- Construction Materials: Other
- Fencing: Fenced, Wood
- Patio And Porch Features: Patio
- Roof Type: Composition, Concrete
- Security Features: Carbon Monoxide Detector(s), Security System, Smoke Detector(s)
- Laundry Features: Other
- Pool Private: No
Property
Utilities
- Sewer: Public Sewer
- Utilities: Electricity Available, High Speed Internet, Sewer Available, Underground Utilities, Water Available
- Water Source: Public
Property and Assessments
- Home Warranty: Yes
- Property Condition: Resale
Green Features
Lot Information
- Above Grade Finished Area: 2088
- Common Walls: No Common Walls
- Lot Features: Level, Private
Multi Family
- Number of Units To Be Built: Square Feet
Rental
Rent Information
- Land Lease: Yes
Public Records for 4684 SILVER OAK Drive SW
Tax Record
- 2024$4,612.00 ($384.33 / month)
Home Facts
- Beds3
- Baths2
- Total Finished SqFt2,088 SqFt
- Above Grade Finished2,088 SqFt
- StoriesOne
- Lot Size0.1710 Acres
- StyleSingle Family Residence
- Year Built2021
- APN08024 006104
- CountyHall
- Fireplaces1


