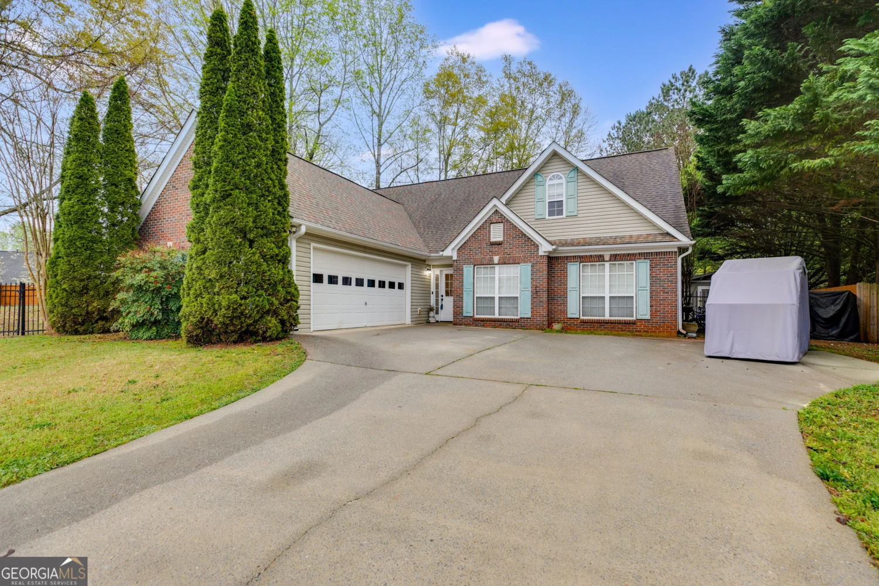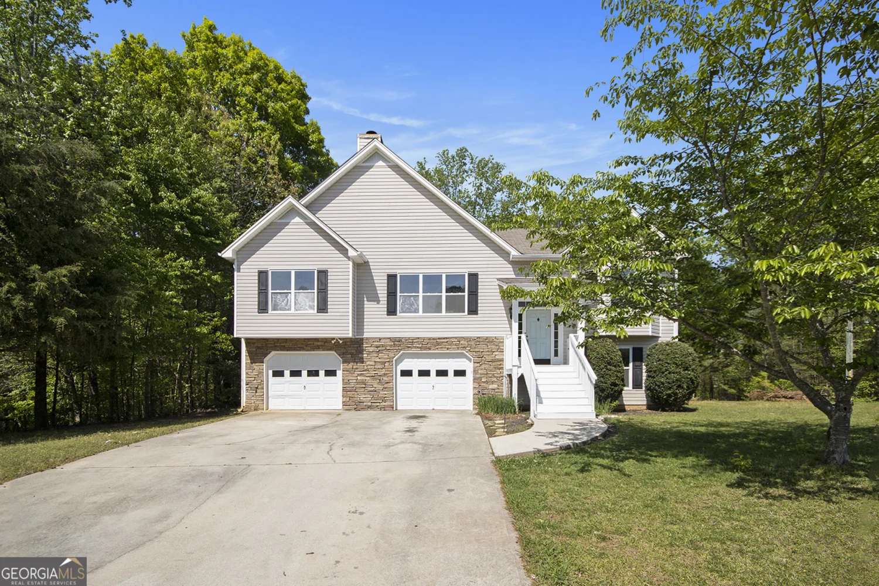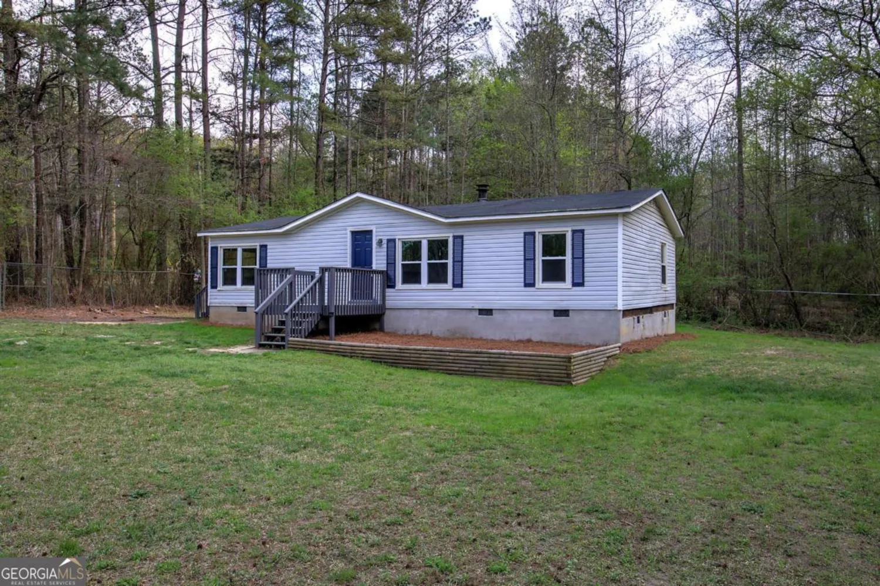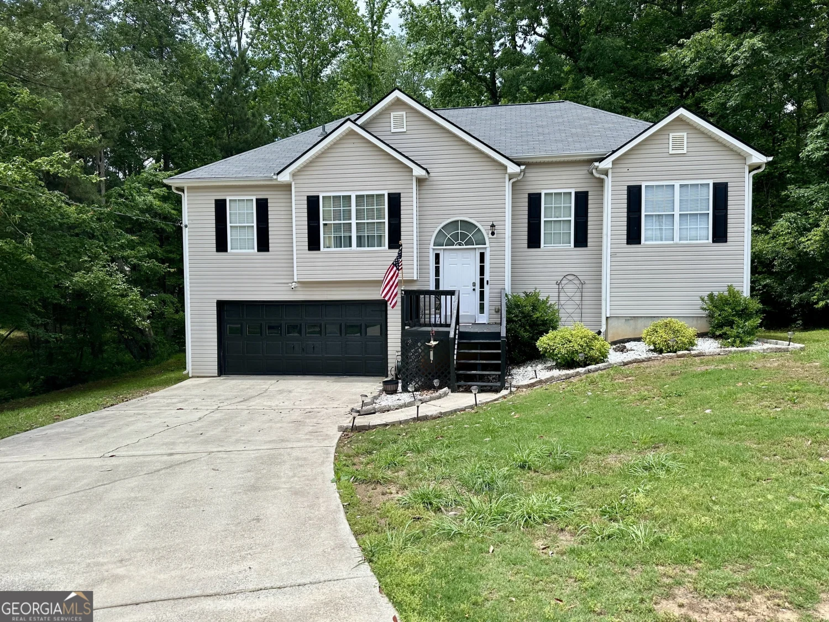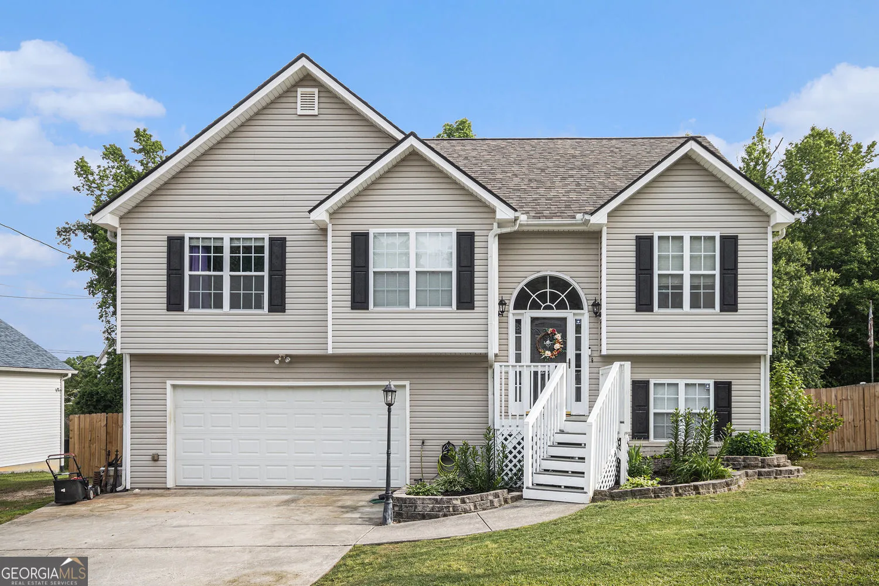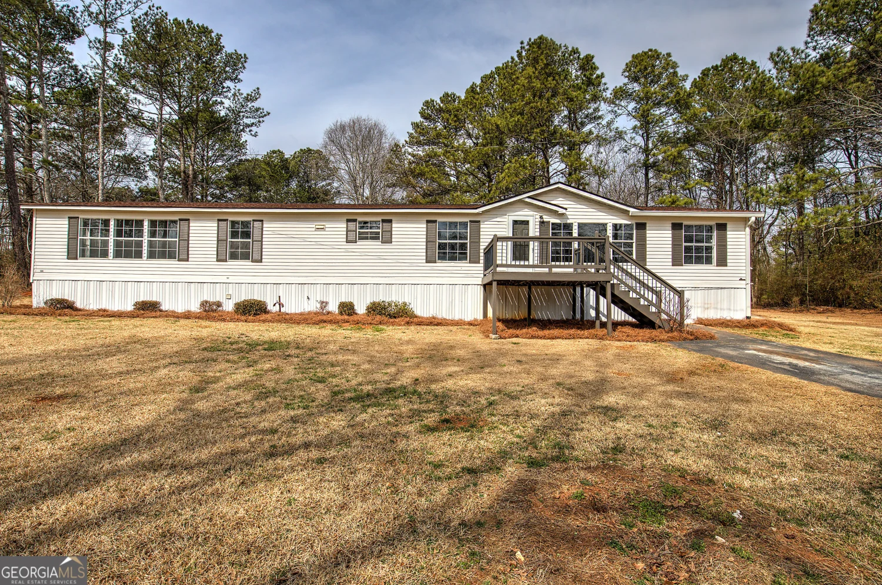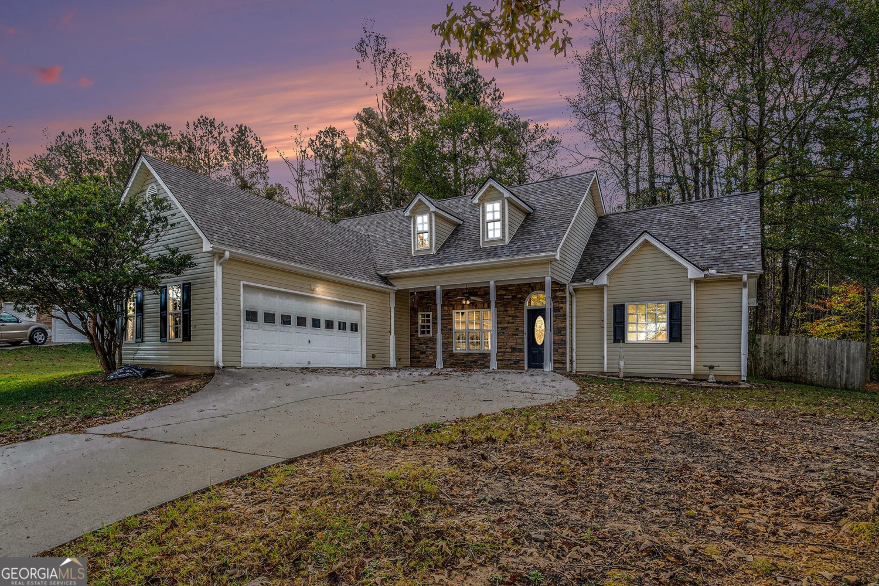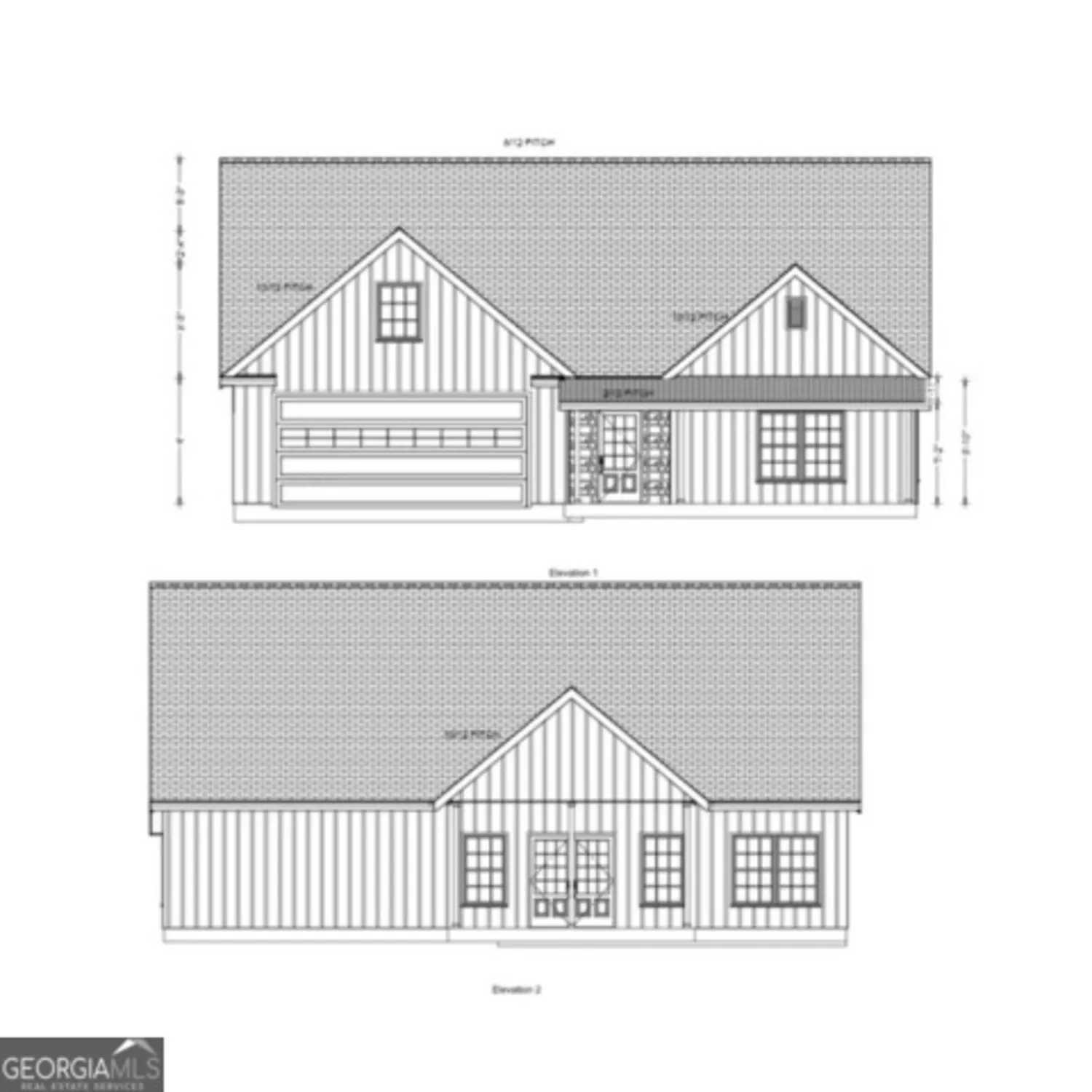420 pollard roadTemple, GA 30179
420 pollard roadTemple, GA 30179
Description
New construction on over 1 acre! No HOA. Walk through the front door to the spacious family room with a vaulted ceiling. This open floor plan invites you through the family room to the kitchen, which features white cabinets, quartz countertops, and an exterior door to the deck. Perfect layout for entertaining. Oversized master suite with walk-in closet. The master bath features a tiled walk in shower. Two secondary bedrooms are of ample size and a split bedroom plan for privacy. Shared hall bath with upgraded fixtures and granite countertops. LVP flooring throughout the home. NO CARPET! 2 car garage with room for extra storage and additional parking available on driveway.
Property Details for 420 Pollard Road
- Subdivision Complexnone
- Architectural StyleRanch
- ExteriorOther
- Parking FeaturesAttached, Garage, Garage Door Opener, Kitchen Level
- Property AttachedYes
- Waterfront FeaturesNo Dock Or Boathouse
LISTING UPDATED:
- StatusPending
- MLS #10455131
- Days on Site53
- Taxes$338 / year
- MLS TypeResidential
- Year Built2024
- Lot Size1.11 Acres
- CountryHaralson
LISTING UPDATED:
- StatusPending
- MLS #10455131
- Days on Site53
- Taxes$338 / year
- MLS TypeResidential
- Year Built2024
- Lot Size1.11 Acres
- CountryHaralson
Building Information for 420 Pollard Road
- StoriesOne
- Year Built2024
- Lot Size1.1100 Acres
Payment Calculator
Term
Interest
Home Price
Down Payment
The Payment Calculator is for illustrative purposes only. Read More
Property Information for 420 Pollard Road
Summary
Location and General Information
- Community Features: None
- Directions: For best directions from your area, Use GPS
- Coordinates: 33.743006,-85.059399
School Information
- Elementary School: Buchanan Primary/Elementary
- Middle School: Haralson County
- High School: Haralson County
Taxes and HOA Information
- Parcel Number: 01170030A
- Tax Year: 2024
- Association Fee Includes: None
Virtual Tour
Parking
- Open Parking: No
Interior and Exterior Features
Interior Features
- Cooling: Ceiling Fan(s), Central Air
- Heating: Central, Forced Air
- Appliances: Dishwasher, Electric Water Heater
- Basement: None
- Flooring: Vinyl
- Interior Features: Master On Main Level, Split Bedroom Plan, Vaulted Ceiling(s), Walk-In Closet(s)
- Levels/Stories: One
- Window Features: Double Pane Windows
- Kitchen Features: Pantry, Solid Surface Counters
- Foundation: Block
- Main Bedrooms: 3
- Bathrooms Total Integer: 2
- Main Full Baths: 2
- Bathrooms Total Decimal: 2
Exterior Features
- Accessibility Features: Accessible Approach with Ramp
- Construction Materials: Concrete
- Patio And Porch Features: Deck
- Roof Type: Composition
- Security Features: Smoke Detector(s)
- Laundry Features: Laundry Closet
- Pool Private: No
Property
Utilities
- Sewer: Septic Tank
- Utilities: Phone Available
- Water Source: Public
Property and Assessments
- Home Warranty: Yes
- Property Condition: New Construction
Green Features
- Green Energy Efficient: Appliances
Lot Information
- Common Walls: No Common Walls
- Lot Features: Level
- Waterfront Footage: No Dock Or Boathouse
Multi Family
- Number of Units To Be Built: Square Feet
Rental
Rent Information
- Land Lease: Yes
Public Records for 420 Pollard Road
Tax Record
- 2024$338.00 ($28.17 / month)
Home Facts
- Beds3
- Baths2
- StoriesOne
- Lot Size1.1100 Acres
- StyleSingle Family Residence
- Year Built2024
- APN01170030A
- CountyHaralson


