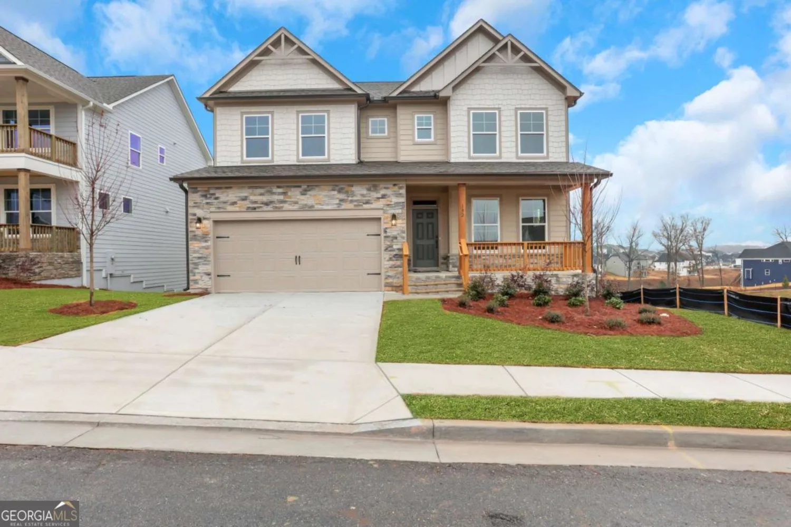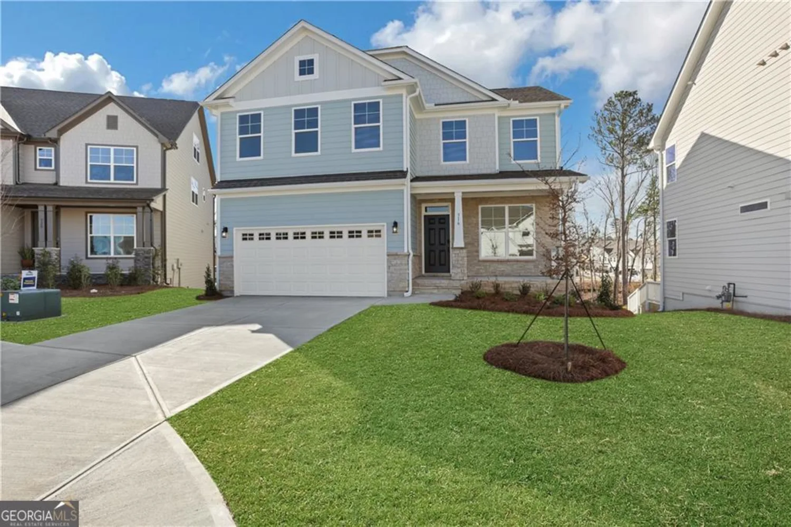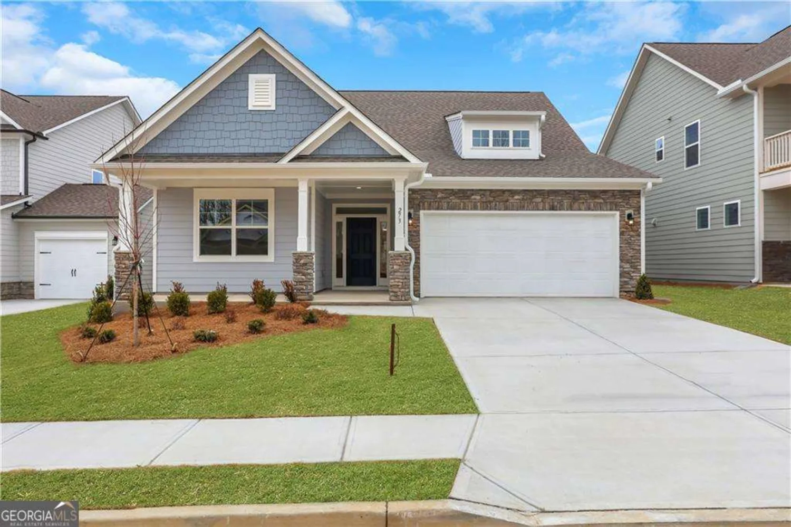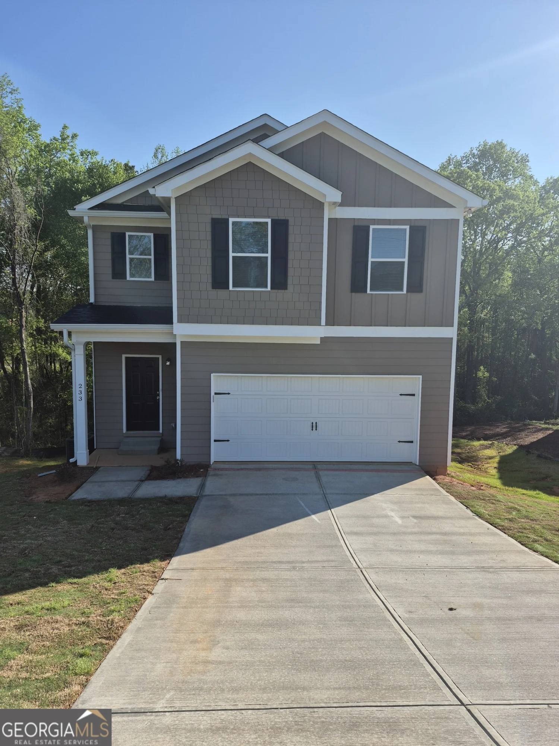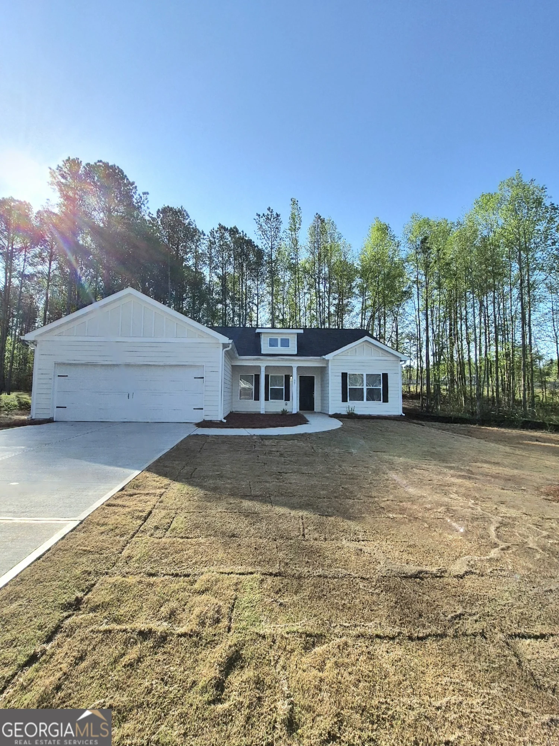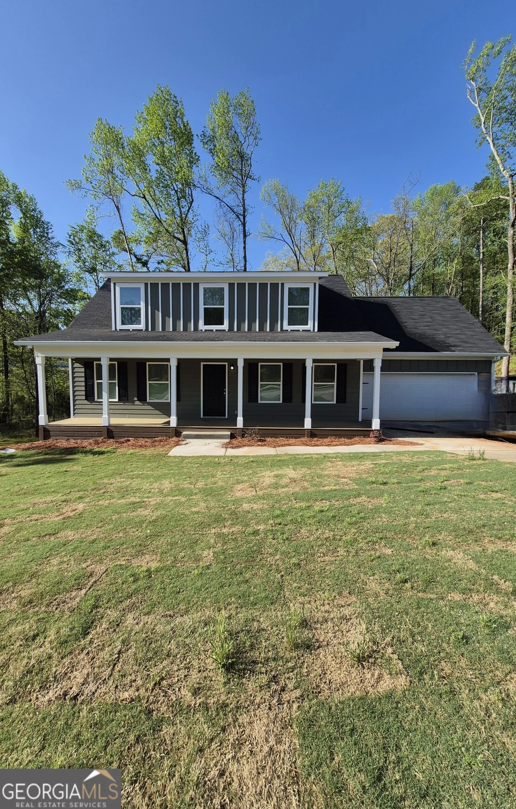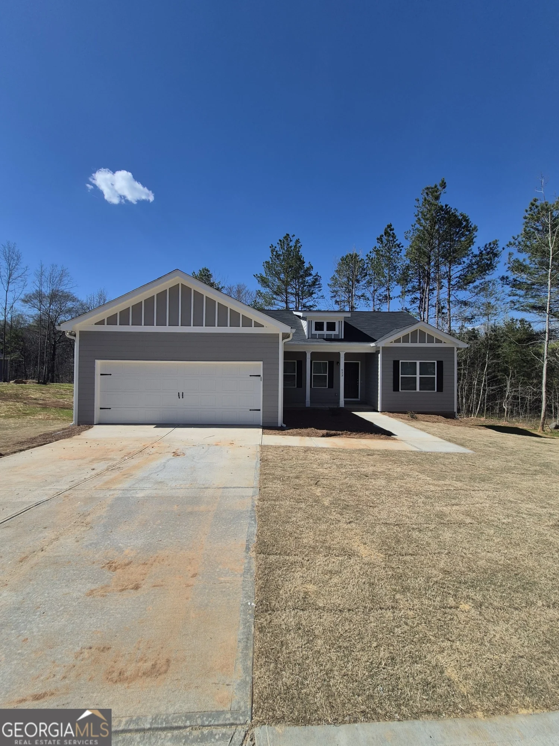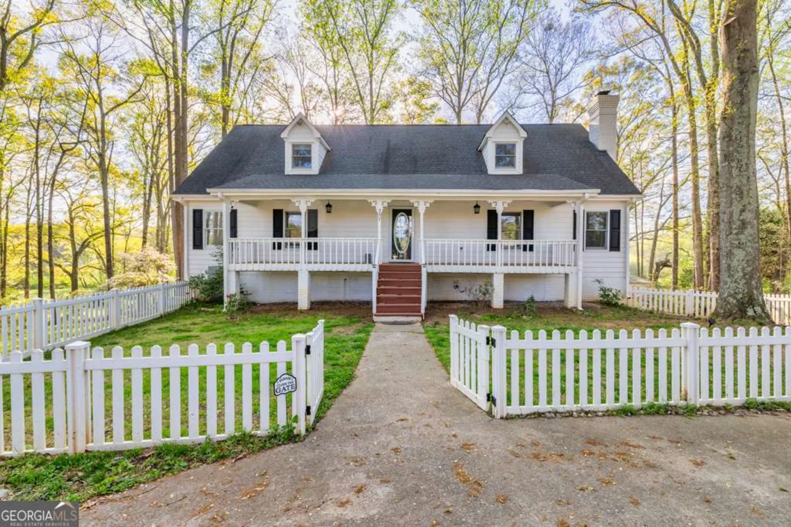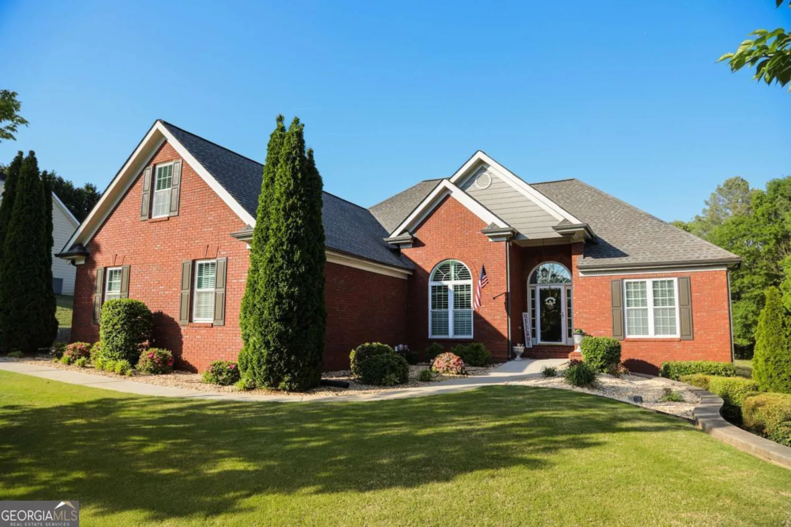294 highway 60Hoschton, GA 30548
294 highway 60Hoschton, GA 30548
Description
Absolutely stunning NON-HOA-4 bedrooms, 3 bath with Promary & Guest bedrooms on main. Open floor plan with custom features. Feels like farmhouse & craftsman style home. Stained maple ceiling beams in greatroom, floating fireplace shelves, 2-tone kitchen cabinetry with oversized chef's island, stainless appliances, built in microwave, waterfall quartz backsplah, accent walls in dining area, loft upstairs. Primary suite has free stnading tub. Oversized laundry with sink. Tile and hardwood floors throughout-no carpet. 2 bedrooms up with walk-in closets, extra walk in attic storage. 2 car garage with EV plug for charging. Front porch, back covered patio, extra parking areas and so much more. Fenced yard!! Must see!
Property Details for 294 HIGHWAY 60
- Subdivision ComplexNone
- Architectural StyleCraftsman
- Parking FeaturesGarage Door Opener, Kitchen Level, RV/Boat Parking
- Property AttachedYes
LISTING UPDATED:
- StatusActive
- MLS #10455197
- Days on Site85
- Taxes$351 / year
- MLS TypeResidential
- Year Built2021
- Lot Size1.00 Acres
- CountryJackson
LISTING UPDATED:
- StatusActive
- MLS #10455197
- Days on Site85
- Taxes$351 / year
- MLS TypeResidential
- Year Built2021
- Lot Size1.00 Acres
- CountryJackson
Building Information for 294 HIGHWAY 60
- StoriesTwo
- Year Built2021
- Lot Size1.0000 Acres
Payment Calculator
Term
Interest
Home Price
Down Payment
The Payment Calculator is for illustrative purposes only. Read More
Property Information for 294 HIGHWAY 60
Summary
Location and General Information
- Community Features: None
- Directions: 85 North - Exit 129 - Right onto Ga-53 - Left on HWY 124 - Left on HWY 60 - Home on Right
- Coordinates: 34.120023,-83.718304
School Information
- Elementary School: Gum Springs
- Middle School: West Jackson
- High School: Jackson County
Taxes and HOA Information
- Parcel Number: 112 024B
- Tax Year: 2024
- Association Fee Includes: None
- Tax Lot: 1
Virtual Tour
Parking
- Open Parking: No
Interior and Exterior Features
Interior Features
- Cooling: Ceiling Fan(s), Central Air, Heat Pump, Zoned
- Heating: Electric, Heat Pump, Zoned
- Appliances: Dishwasher, Microwave, Refrigerator
- Basement: None
- Fireplace Features: Factory Built
- Flooring: Hardwood, Tile
- Interior Features: Beamed Ceilings, Bookcases, Master On Main Level, Tray Ceiling(s), Walk-In Closet(s)
- Levels/Stories: Two
- Window Features: Double Pane Windows
- Kitchen Features: Breakfast Bar, Kitchen Island, Pantry, Solid Surface Counters
- Foundation: Slab
- Main Bedrooms: 2
- Bathrooms Total Integer: 3
- Main Full Baths: 2
- Bathrooms Total Decimal: 3
Exterior Features
- Construction Materials: Concrete
- Fencing: Back Yard, Chain Link, Fenced, Wood
- Patio And Porch Features: Patio
- Roof Type: Composition
- Security Features: Carbon Monoxide Detector(s), Open Access, Smoke Detector(s)
- Laundry Features: Other
- Pool Private: No
Property
Utilities
- Sewer: Septic Tank
- Utilities: Cable Available, Electricity Available, Underground Utilities, Water Available
- Water Source: Public
Property and Assessments
- Home Warranty: Yes
- Property Condition: Resale
Green Features
Lot Information
- Above Grade Finished Area: 2100
- Common Walls: No Common Walls
- Lot Features: Level
Multi Family
- Number of Units To Be Built: Square Feet
Rental
Rent Information
- Land Lease: Yes
Public Records for 294 HIGHWAY 60
Tax Record
- 2024$351.00 ($29.25 / month)
Home Facts
- Beds4
- Baths3
- Total Finished SqFt2,100 SqFt
- Above Grade Finished2,100 SqFt
- StoriesTwo
- Lot Size1.0000 Acres
- StyleSingle Family Residence
- Year Built2021
- APN112 024B
- CountyJackson
- Fireplaces1


