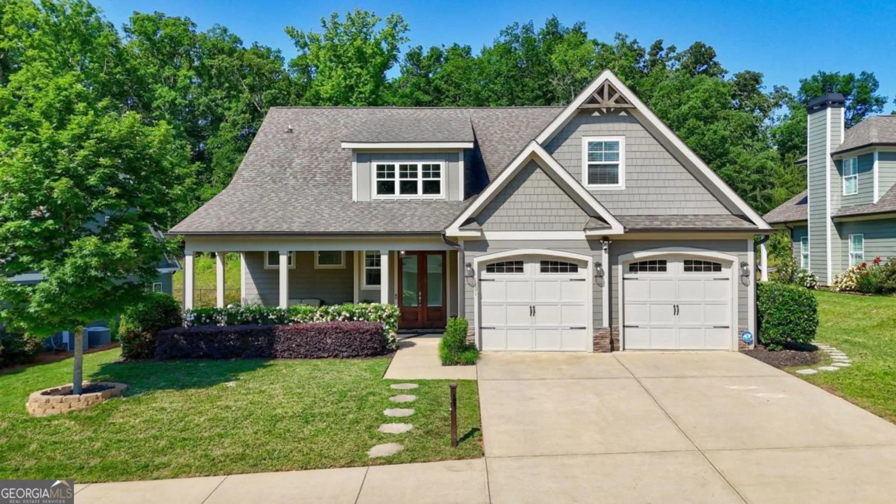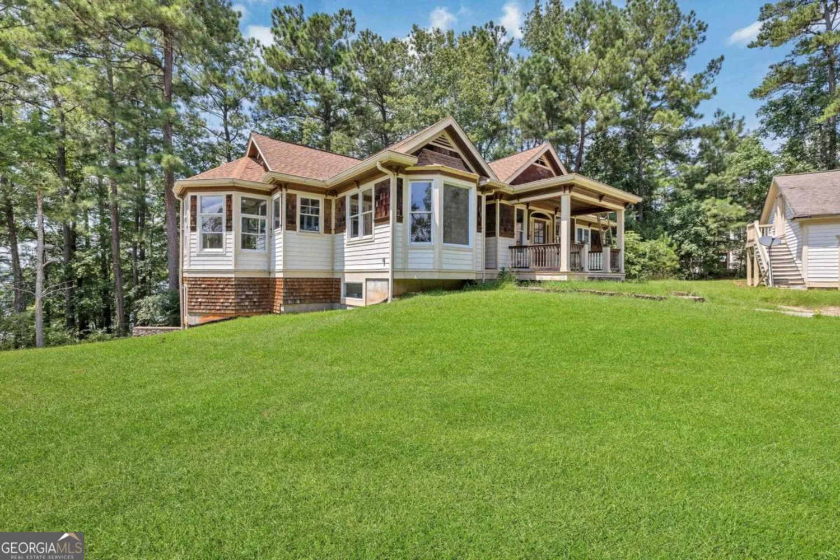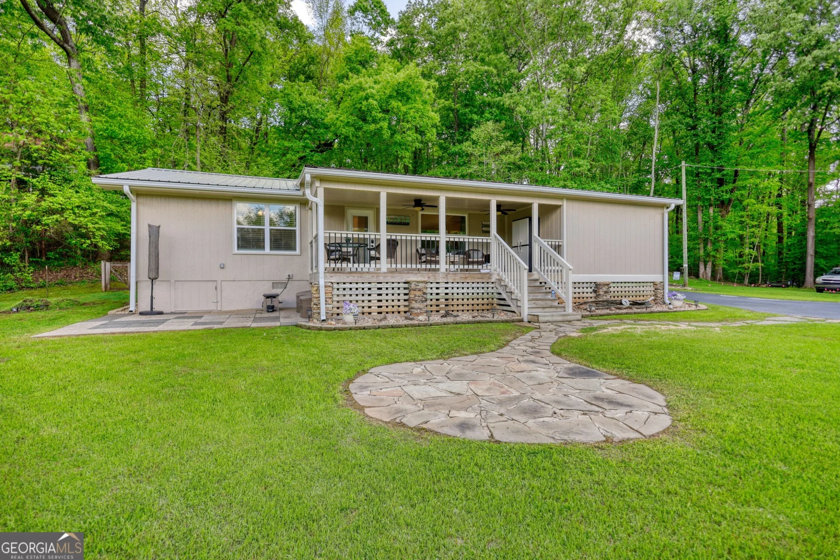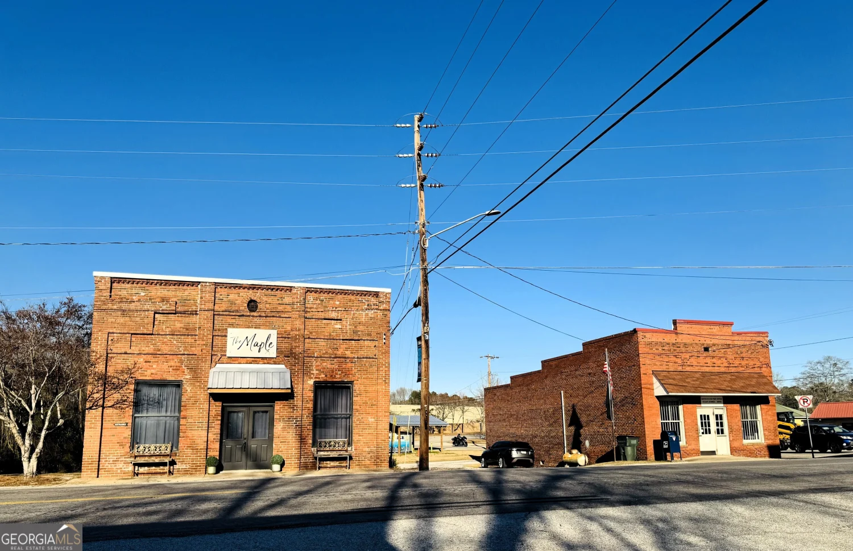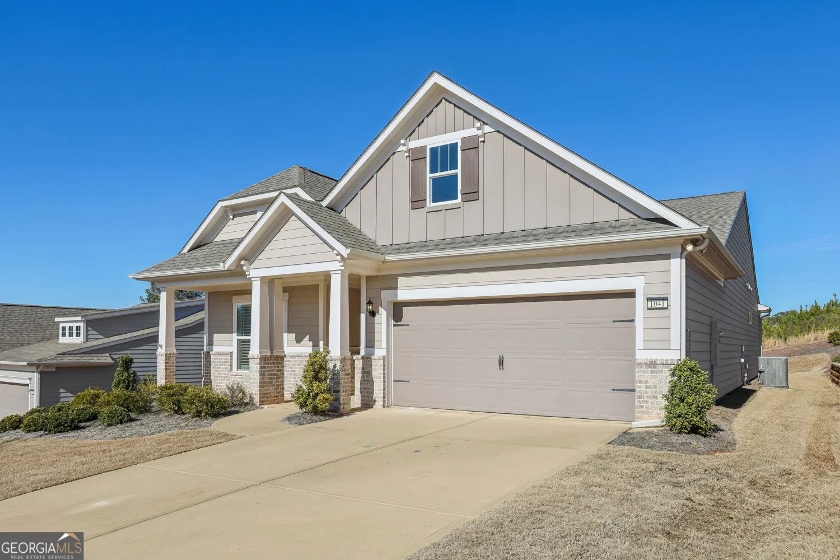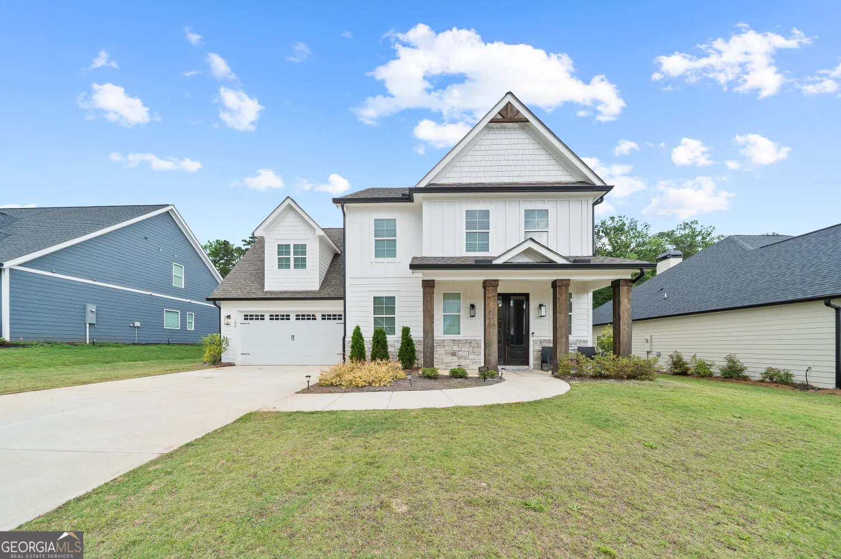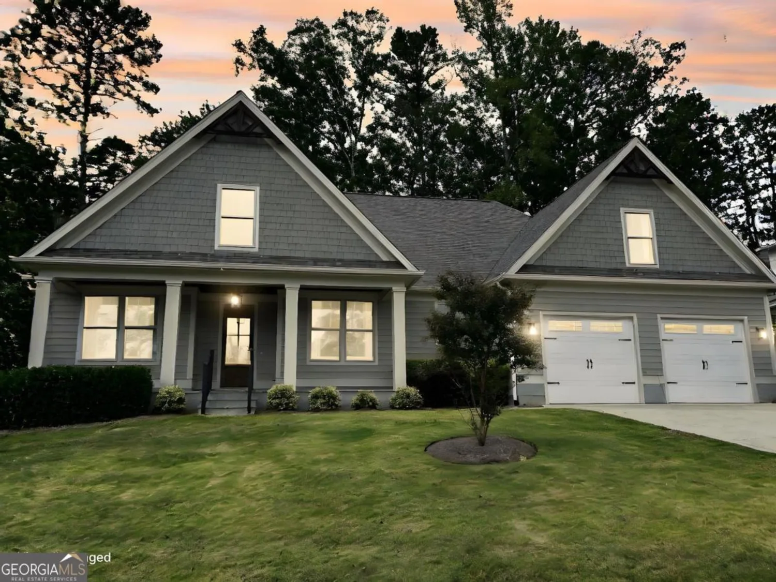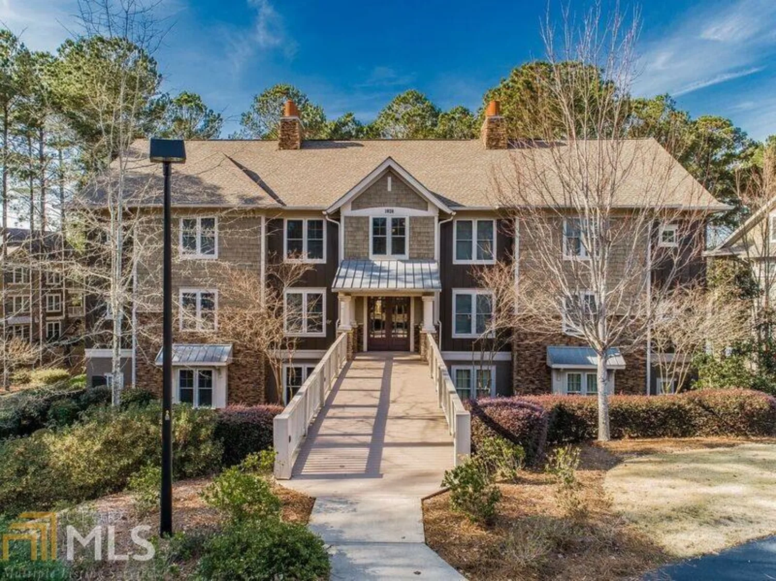1040 reunion laneGreensboro, GA 30642
1040 reunion laneGreensboro, GA 30642
Description
$10K SELLER INCENTIVE for closing costs, rate buy-down or improvements! Welcome to this beautiful 4-bedroom home in Traditions at Carey Station, one of Lake Oconee's most desirable residential locations. The neighborhood sits in close proximity to Publix, St. Mary's Hospital, shopping, dining and the Parks Ferry Recreation Park for easy access to Lake Oconee. The Hawthorne floor plan - built in 2021 by New Leaf Custom Homes - features four bedrooms, three and a half baths, large front porch with seating area, covered back porch overlooking the fenced back yard, a welcoming 2-story foyer, open floor plan, stone fireplace, living room with vaulted ceiling, large kitchen island, walk-in pantry, separate laundry room and 2-car garage. The primary suite is on the main level with three generous-sized bedrooms upstairs (one would make a great bonus room!). The newly added community pool just steps away, neighborhood sidewalks, and within walking distance to Lake Oconee Academy for students who reside in the neighborhood, make this a wonderful community to call home.
Property Details for 1040 Reunion Lane
- Subdivision ComplexTraditions At Carey Station
- Architectural StyleCraftsman
- Num Of Parking Spaces2
- Parking FeaturesAttached, Garage, Garage Door Opener, Kitchen Level
- Property AttachedYes
LISTING UPDATED:
- StatusActive
- MLS #10455669
- Days on Site105
- Taxes$2,903.51 / year
- HOA Fees$600 / month
- MLS TypeResidential
- Year Built2021
- Lot Size0.30 Acres
- CountryGreene
LISTING UPDATED:
- StatusActive
- MLS #10455669
- Days on Site105
- Taxes$2,903.51 / year
- HOA Fees$600 / month
- MLS TypeResidential
- Year Built2021
- Lot Size0.30 Acres
- CountryGreene
Building Information for 1040 Reunion Lane
- StoriesTwo
- Year Built2021
- Lot Size0.3000 Acres
Payment Calculator
Term
Interest
Home Price
Down Payment
The Payment Calculator is for illustrative purposes only. Read More
Property Information for 1040 Reunion Lane
Summary
Location and General Information
- Community Features: Pool, Sidewalks, Street Lights, Walk To Schools
- Directions: From Hwy 44/Lake Oconee Parkway, turn L/R on Carey Station Road, turn right on Reunion Lane, home is on the left.
- Coordinates: 33.493248,-83.244835
School Information
- Elementary School: Greensboro
- Middle School: Anita White Carson
- High School: Greene County
Taxes and HOA Information
- Parcel Number: 054A000530
- Tax Year: 2024
- Association Fee Includes: Maintenance Grounds, Swimming
- Tax Lot: 45
Virtual Tour
Parking
- Open Parking: No
Interior and Exterior Features
Interior Features
- Cooling: Central Air, Electric
- Heating: Central
- Appliances: Cooktop, Dishwasher, Disposal, Dryer, Electric Water Heater, Microwave, Refrigerator, Stainless Steel Appliance(s), Washer, Water Softener
- Basement: None
- Fireplace Features: Factory Built
- Flooring: Carpet, Hardwood, Tile
- Interior Features: Double Vanity, High Ceilings, Master On Main Level, Separate Shower, Soaking Tub, Tile Bath, Vaulted Ceiling(s), Walk-In Closet(s)
- Levels/Stories: Two
- Kitchen Features: Breakfast Bar, Kitchen Island, Walk-in Pantry
- Foundation: Slab
- Main Bedrooms: 1
- Total Half Baths: 1
- Bathrooms Total Integer: 4
- Main Full Baths: 1
- Bathrooms Total Decimal: 3
Exterior Features
- Construction Materials: Concrete, Stone
- Fencing: Back Yard, Chain Link
- Patio And Porch Features: Patio, Porch
- Roof Type: Composition
- Security Features: Smoke Detector(s)
- Laundry Features: In Hall
- Pool Private: No
Property
Utilities
- Sewer: Public Sewer
- Utilities: Cable Available, Electricity Available, High Speed Internet, Sewer Connected, Water Available
- Water Source: Private
Property and Assessments
- Home Warranty: Yes
- Property Condition: Resale
Green Features
Lot Information
- Above Grade Finished Area: 2877
- Common Walls: No Common Walls
- Lot Features: Level
Multi Family
- Number of Units To Be Built: Square Feet
Rental
Rent Information
- Land Lease: Yes
- Occupant Types: Vacant
Public Records for 1040 Reunion Lane
Tax Record
- 2024$2,903.51 ($241.96 / month)
Home Facts
- Beds4
- Baths3
- Total Finished SqFt2,877 SqFt
- Above Grade Finished2,877 SqFt
- StoriesTwo
- Lot Size0.3000 Acres
- StyleSingle Family Residence
- Year Built2021
- APN054A000530
- CountyGreene
- Fireplaces1


