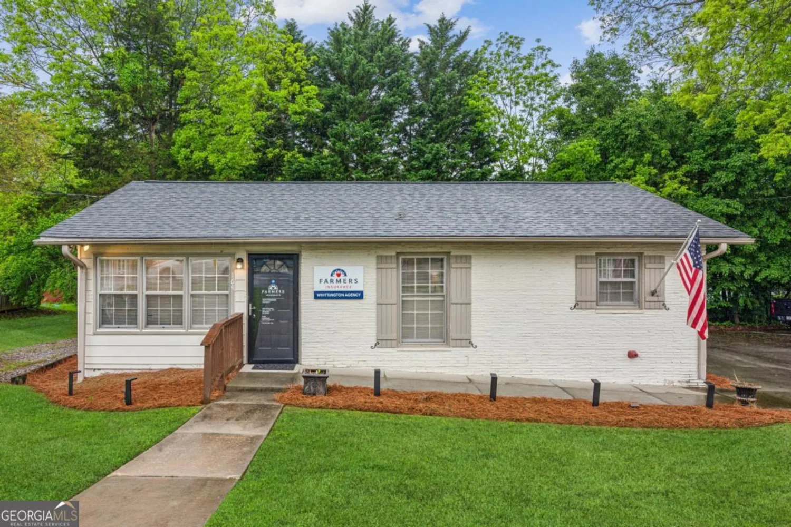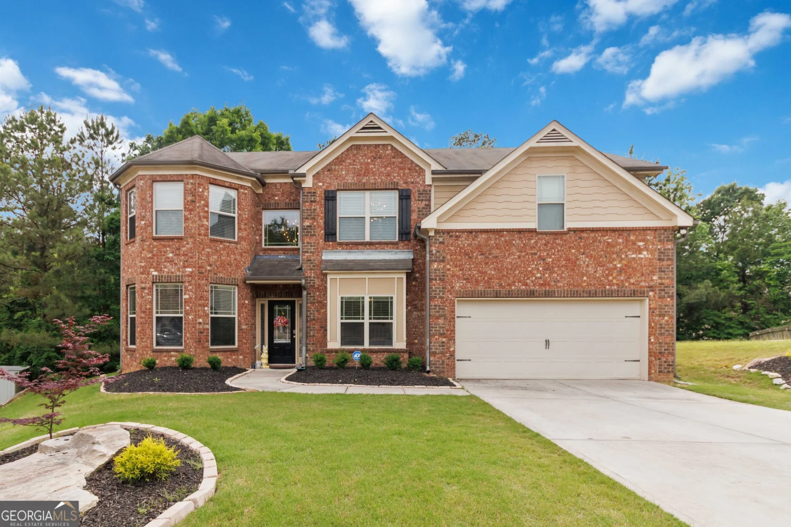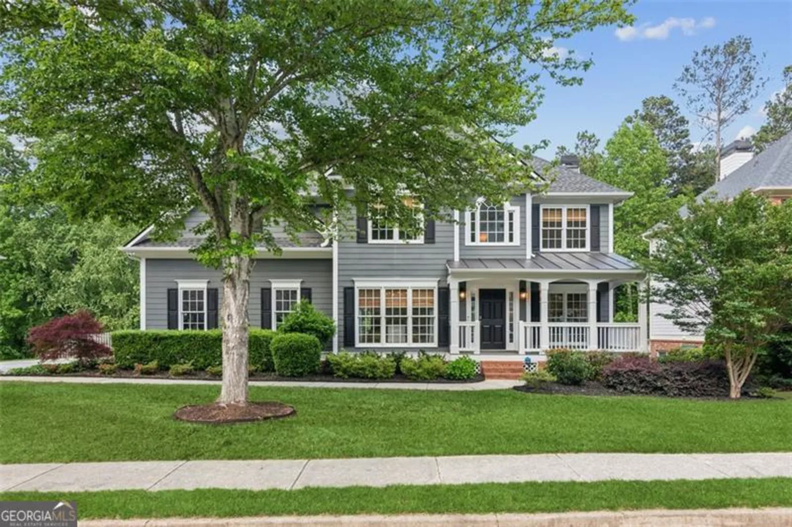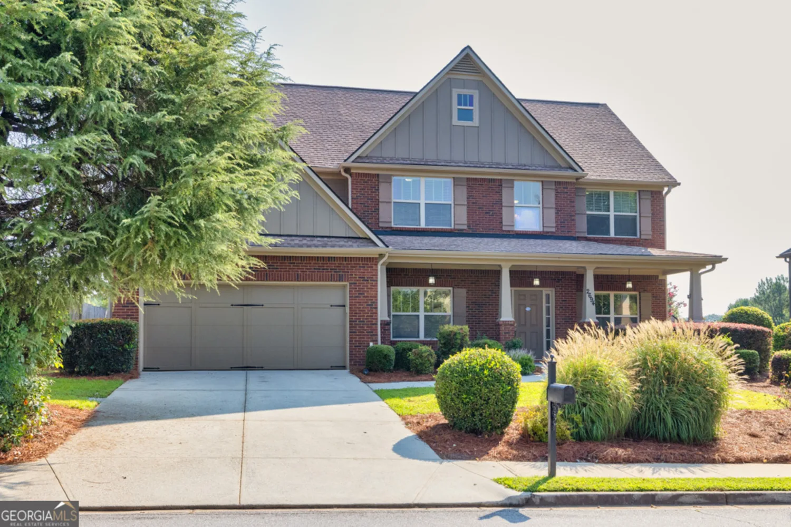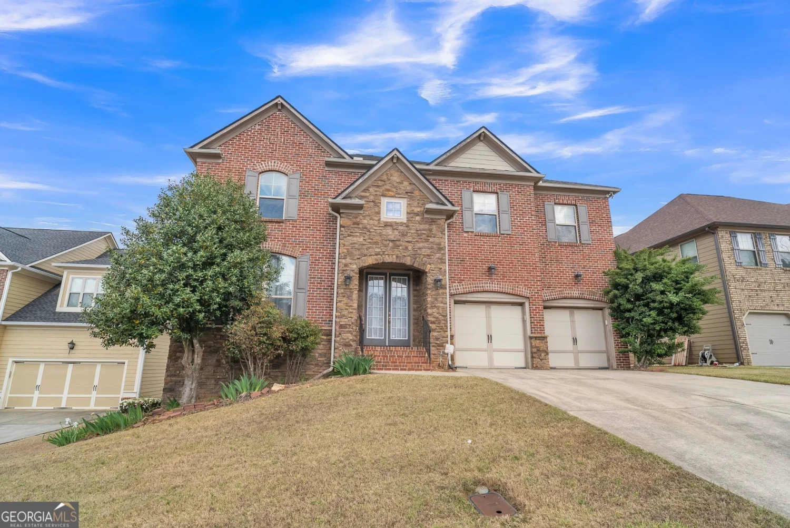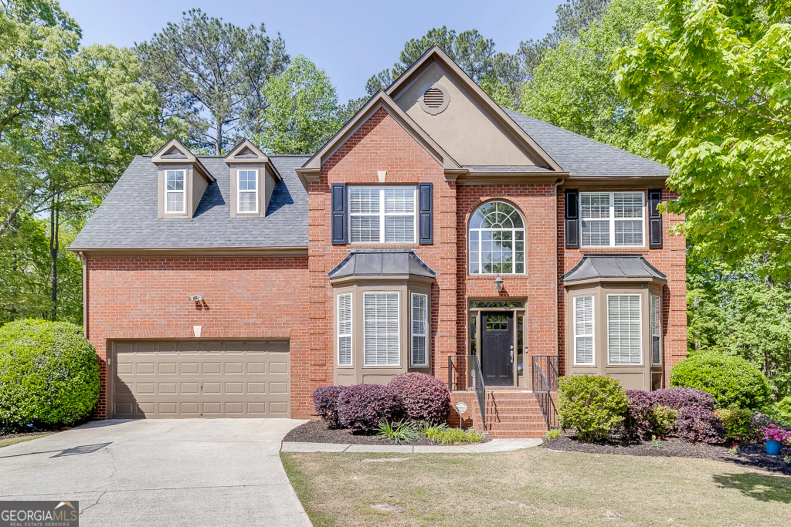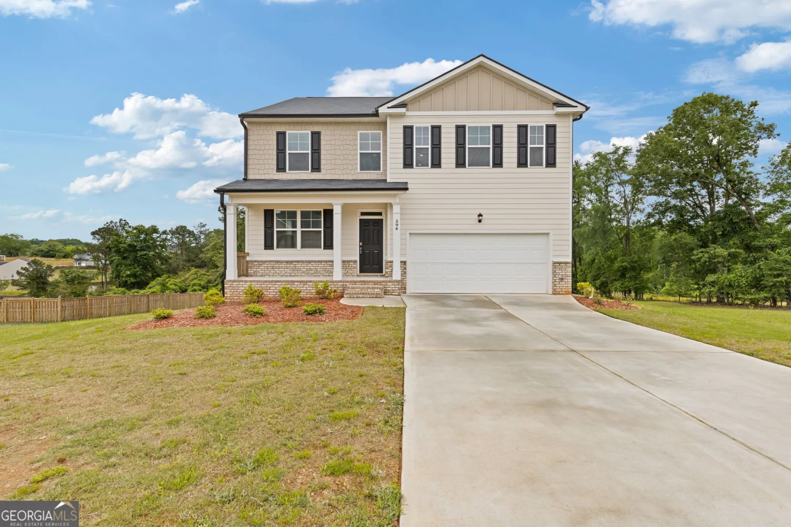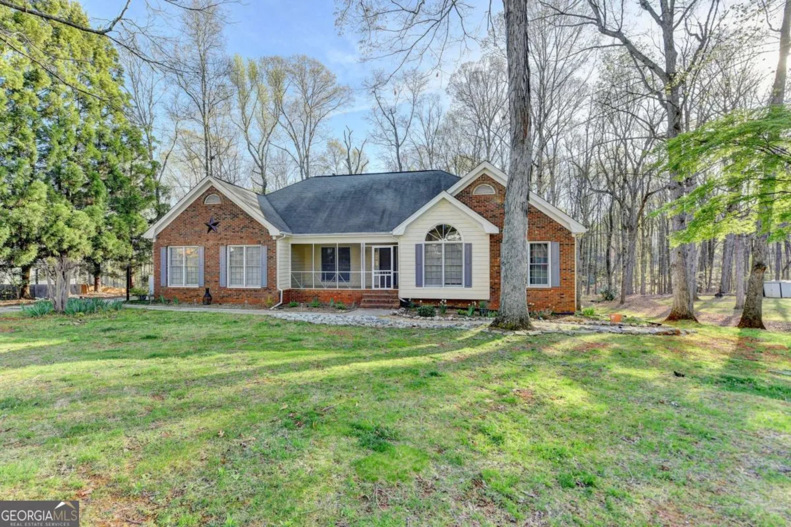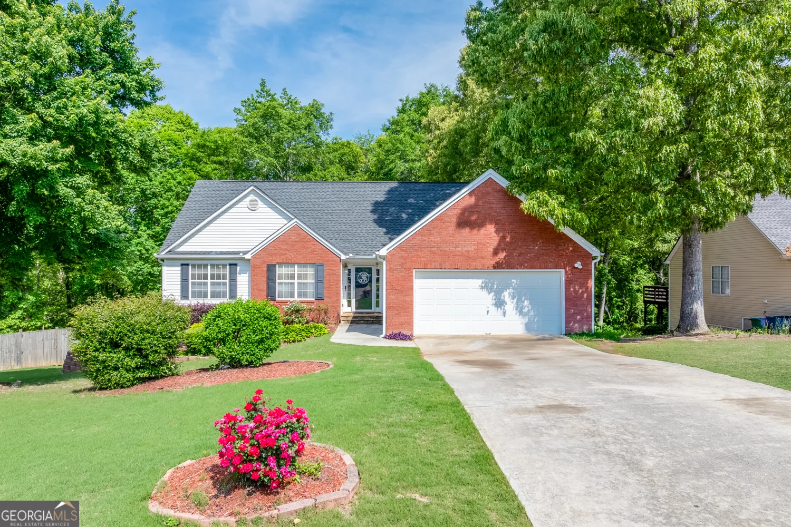1217 trophy club avenueDacula, GA 30019
1217 trophy club avenueDacula, GA 30019
Description
Situated in a sought-after Del Mar. club at Harbins, this stunning 5-bedroom, 4-bathroom smart home offers an exceptional blend of luxury, comfort, and modern convenience. From the moment you step inside, youCOre greeted by a grand two-story foyer that fills the space with natural light, setting the tone for the elegance found throughout. The main floor boasts beautiful hardwood flooring throughout, creating a seamless flow from room to room. A dedicated office provides the perfect work-from-home space, while a formal dining room is ready to host intimate dinners or large gatherings. The heart of the home is the gourmet kitchen, equipped with stainless steel appliances, a gas range, double oven, and a dry bar perfect for entertaining. The large island overlooks the spacious family room, ensuring effortless interaction with guests and family. A full in-law suite with a private bathroom on the main floor adds convenience and flexibility for guests or multigenerational living. This home is fully equipped with smart home technology throughout, allowing for seamless control of lighting, security, temperature, and more. A built-in sound system throughout enhances the atmosphere, whether entertaining guests or enjoying a cozy night in. Step outside to a truly spectacular outdoor living and entertainment area. The screened-in back patio offers a peaceful retreat, while the fully equipped outdoor kitchen makes hosting cookouts a breeze. The fenced backyard provides privacy and ample space for play, relaxation, or pets. A full irrigation system ensures the lawn and landscaping remain lush and vibrant year-round with minimal effort. Upstairs, a large second living space offers additional flexibility, ideal for a media room, playroom, or lounge. Three generously sized secondary bedrooms share access to two full bathrooms, ensuring comfort for everyone. The ownerCOs retreat is a true sanctuary, featuring a spa-like en-suite with dual vanities, a soaking tub, a separate shower, and an expansive walk-in closet. For added convenience, the upstairs laundry room makes daily chores effortless. The garage is fully equipped and ready for an electric vehicle, catering to modern needs. This exceptional home offers the perfect balance of luxury, technology, and functionality in a vibrant, amenity-rich community. Conveniently located near dining, shopping, and with easy access to Highway 316, this home provides both comfort and accessibility.
Property Details for 1217 Trophy Club Avenue
- Subdivision ComplexDel Mar Club at Harbins
- Architectural StyleBrick 3 Side, Craftsman, Traditional
- ExteriorGas Grill, Sprinkler System
- Num Of Parking Spaces2
- Parking FeaturesAttached, Garage, Garage Door Opener
- Property AttachedYes
LISTING UPDATED:
- StatusPending
- MLS #10456176
- Days on Site63
- Taxes$2,500 / year
- HOA Fees$710 / month
- MLS TypeResidential
- Year Built2016
- Lot Size0.19 Acres
- CountryGwinnett
LISTING UPDATED:
- StatusPending
- MLS #10456176
- Days on Site63
- Taxes$2,500 / year
- HOA Fees$710 / month
- MLS TypeResidential
- Year Built2016
- Lot Size0.19 Acres
- CountryGwinnett
Building Information for 1217 Trophy Club Avenue
- StoriesTwo
- Year Built2016
- Lot Size0.1900 Acres
Payment Calculator
Term
Interest
Home Price
Down Payment
The Payment Calculator is for illustrative purposes only. Read More
Property Information for 1217 Trophy Club Avenue
Summary
Location and General Information
- Community Features: Clubhouse, Playground, Pool, Street Lights, Tennis Court(s), Walk To Schools, Near Shopping
- Directions: GPS Friendly
- Coordinates: 33.961943,-83.878402
School Information
- Elementary School: Harbins
- Middle School: Mcconnell
- High School: Archer
Taxes and HOA Information
- Parcel Number: R5298 148
- Tax Year: 2024
- Association Fee Includes: Maintenance Grounds, Swimming, Tennis
- Tax Lot: 108
Virtual Tour
Parking
- Open Parking: No
Interior and Exterior Features
Interior Features
- Cooling: Ceiling Fan(s), Zoned
- Heating: Central, Zoned
- Appliances: Dishwasher, Disposal, Double Oven, Gas Water Heater, Microwave, Stainless Steel Appliance(s)
- Basement: None
- Fireplace Features: Gas Log, Living Room
- Flooring: Carpet, Hardwood, Tile
- Interior Features: Double Vanity, High Ceilings, In-Law Floorplan, Separate Shower, Soaking Tub, Tile Bath, Tray Ceiling(s), Walk-In Closet(s), Wet Bar
- Levels/Stories: Two
- Window Features: Double Pane Windows
- Kitchen Features: Breakfast Area, Breakfast Bar, Breakfast Room, Kitchen Island, Walk-in Pantry
- Foundation: Slab
- Main Bedrooms: 1
- Bathrooms Total Integer: 4
- Main Full Baths: 1
- Bathrooms Total Decimal: 4
Exterior Features
- Construction Materials: Brick, Wood Siding
- Fencing: Back Yard, Privacy, Wood
- Patio And Porch Features: Patio, Screened
- Roof Type: Composition
- Security Features: Security System, Smoke Detector(s)
- Laundry Features: Upper Level
- Pool Private: No
Property
Utilities
- Sewer: Public Sewer
- Utilities: Cable Available, Electricity Available, High Speed Internet, Natural Gas Available, Phone Available, Sewer Available, Sewer Connected, Underground Utilities, Water Available
- Water Source: Public
- Electric: 220 Volts
Property and Assessments
- Home Warranty: Yes
- Property Condition: Resale
Green Features
Lot Information
- Above Grade Finished Area: 3019
- Common Walls: No Common Walls
- Lot Features: Private
Multi Family
- Number of Units To Be Built: Square Feet
Rental
Rent Information
- Land Lease: Yes
Public Records for 1217 Trophy Club Avenue
Tax Record
- 2024$2,500.00 ($208.33 / month)
Home Facts
- Beds5
- Baths4
- Total Finished SqFt3,019 SqFt
- Above Grade Finished3,019 SqFt
- StoriesTwo
- Lot Size0.1900 Acres
- StyleSingle Family Residence
- Year Built2016
- APNR5298 148
- CountyGwinnett
- Fireplaces1


