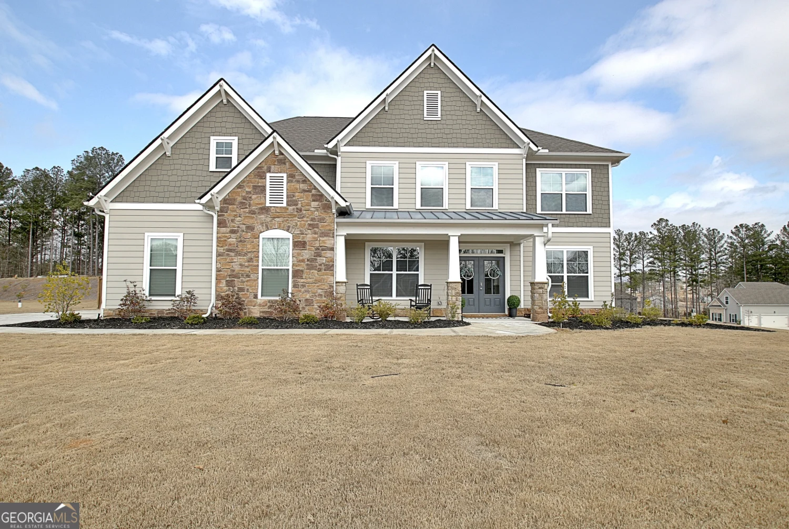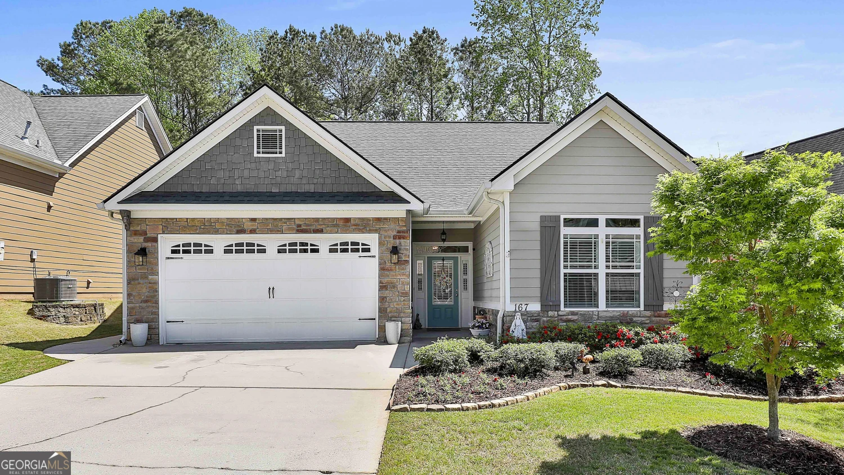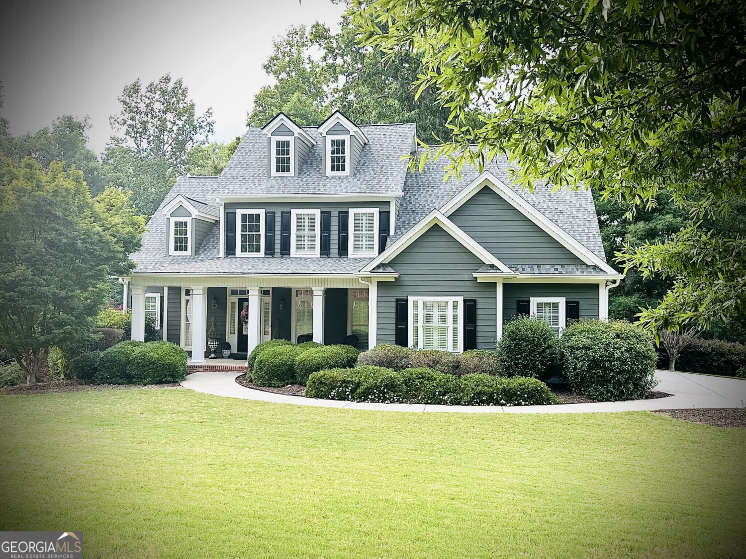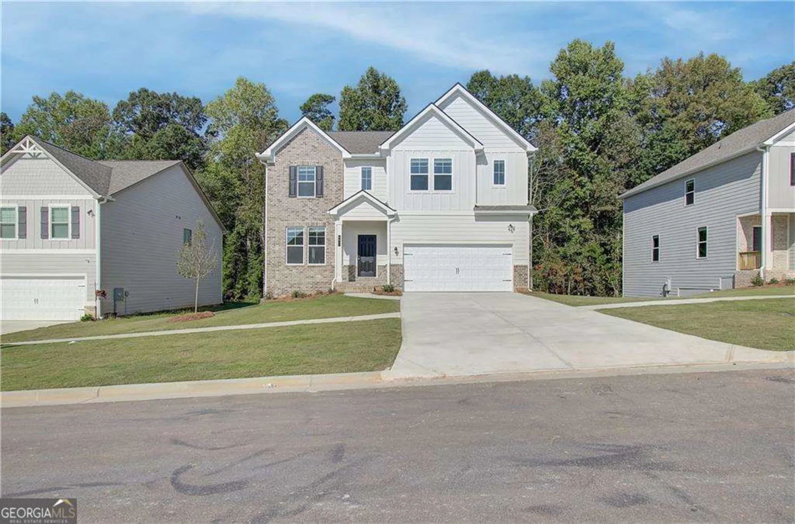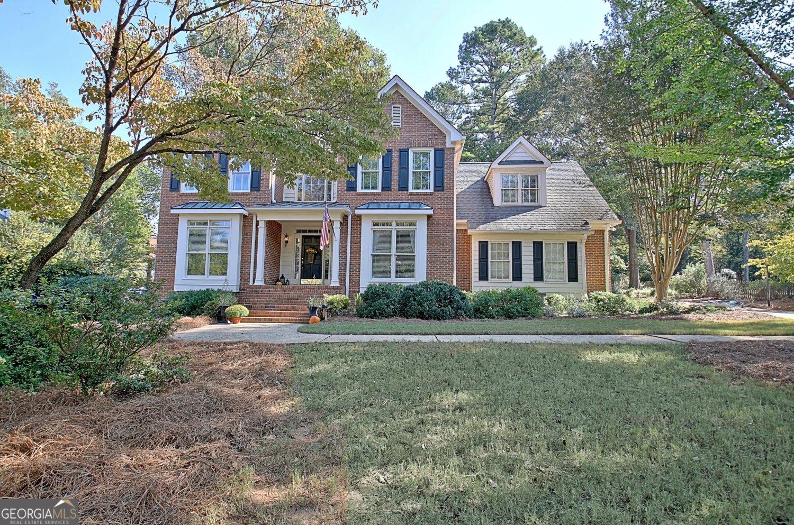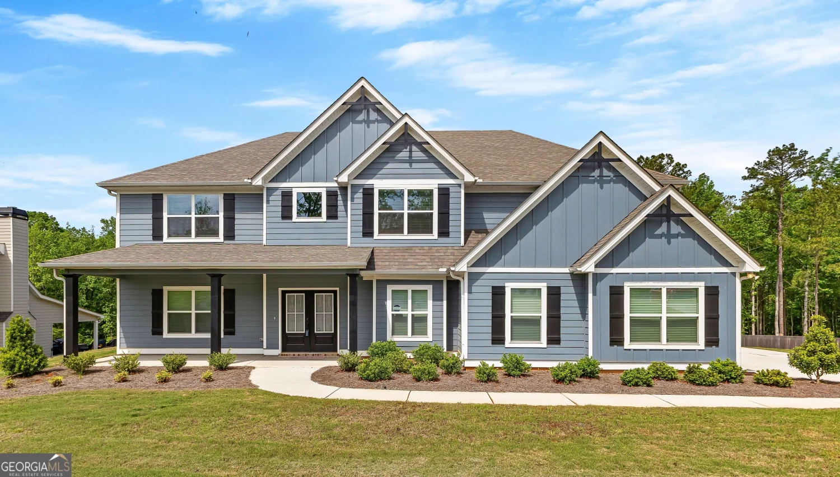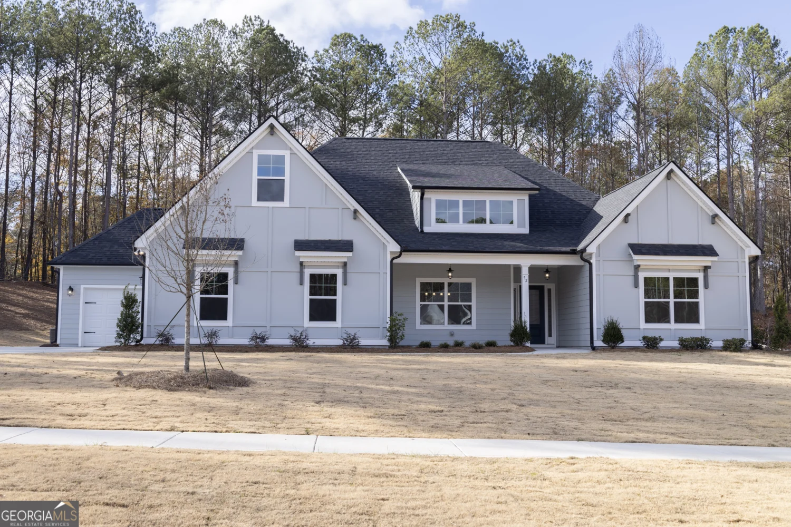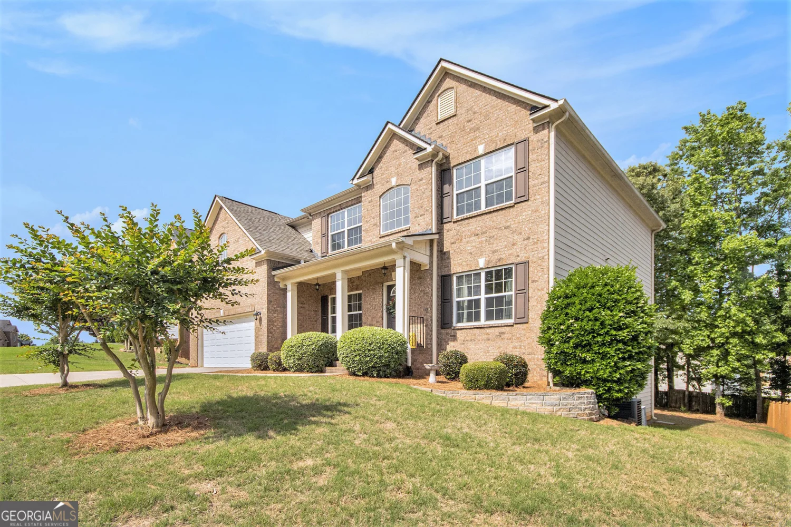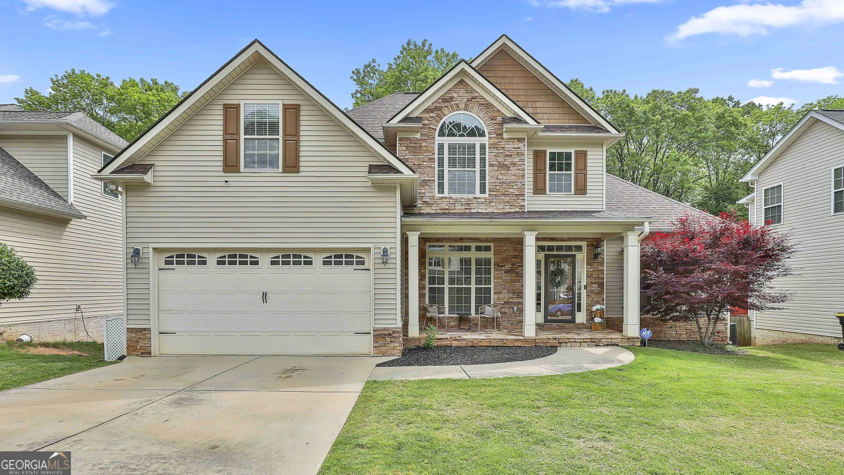23 carrington wayNewnan, GA 30265
23 carrington wayNewnan, GA 30265
Description
Welcome to this modern masterpiece that is better than new, boasting all the upgrades and added features you desire in the heart of being centrally located to everything convenient in Newnan. This stunning 4-bedroom, 3.5-bath home with a versatile flex room and an unfinished basement is less than 5 years old. As you approach, you'll be greeted by a beautifully tiled front patio, which was added meticulous by the owners. Step inside to a grand two-story foyer that sets a welcoming tone. To your left, a formal dining room awaits, spacious enough to accommodate gatherings of up to 12 people. The heart of the home is the kitchen, where an abundance of cabinets and counter space make meal preparation a delight. Enjoy casual dining at the counter stools or in the breakfast room overlooking the living room and the serene outdoor landscape. The living room itself is comfortable and offering a seamless transition to the deck, where you can enjoy the natural beauty of tall trees and the vibrant LINC community below where you can use the multi-use path system connecting you to parks shopping (including Ashley Park), recreation, and more. The main level also features a flex room with French doors, perfect for an office, guest room, playroom, or library along with a polished half bathroom for convenience. Upstairs, the oversized owner's suite is a sanctuary with tray ceilings, a dual-sided walk-in closet, and a luxurious bathroom featuring dual vanities, a soaking tub, tiled shower, and a private toilet area. In the hall you will find the ample laundry room. There is an ensuite bedroom with a private bath and walk-in closet, and two additional bedrooms sharing a hall bathroom to complete the second level. The unfinished basement offers an exciting opportunity to add value, with framing for three additional rooms, electrical work, and ceiling insulation already in place that the owners added. It's also stubbed for a full bathroom, ready for you to complete. Outside, the owners thoughtfully added walkways on both sides of the home with stairs that lead to the backyard, enhancing the home's exterior appeal. This immaculate property is a rare find, with high-end furnishings from around the globe available for purchase as well. Don't miss the chance to make this exceptional home yours! Walking distance to the supermarket, restaurants, and shopping. Community does not have rental restrictions and the home can come furnished.
Property Details for 23 Carrington Way
- Subdivision ComplexWoodbury Estates
- Architectural StyleCraftsman
- Num Of Parking Spaces2
- Parking FeaturesAttached, Garage, Garage Door Opener, Kitchen Level
- Property AttachedNo
LISTING UPDATED:
- StatusActive
- MLS #10456367
- Days on Site52
- Taxes$3,444 / year
- HOA Fees$450 / month
- MLS TypeResidential
- Year Built2020
- Lot Size0.26 Acres
- CountryCoweta
LISTING UPDATED:
- StatusActive
- MLS #10456367
- Days on Site52
- Taxes$3,444 / year
- HOA Fees$450 / month
- MLS TypeResidential
- Year Built2020
- Lot Size0.26 Acres
- CountryCoweta
Building Information for 23 Carrington Way
- StoriesThree Or More
- Year Built2020
- Lot Size0.2600 Acres
Payment Calculator
Term
Interest
Home Price
Down Payment
The Payment Calculator is for illustrative purposes only. Read More
Property Information for 23 Carrington Way
Summary
Location and General Information
- Community Features: Playground
- Directions: Use GPS
- Coordinates: 33.380919,-84.750834
School Information
- Elementary School: Newnan Crossing
- Middle School: Arnall
- High School: East Coweta
Taxes and HOA Information
- Parcel Number: 098A 669
- Tax Year: 2024
- Association Fee Includes: Maintenance Grounds
Virtual Tour
Parking
- Open Parking: No
Interior and Exterior Features
Interior Features
- Cooling: Ceiling Fan(s), Central Air
- Heating: Central, Forced Air
- Appliances: Dishwasher, Disposal, Dryer, Gas Water Heater, Ice Maker, Microwave, Oven/Range (Combo), Refrigerator, Stainless Steel Appliance(s), Washer
- Basement: Bath/Stubbed, Daylight, Exterior Entry, Unfinished
- Flooring: Carpet, Tile, Vinyl
- Interior Features: Double Vanity, High Ceilings, Separate Shower, Soaking Tub, Tile Bath, Tray Ceiling(s), Entrance Foyer, Walk-In Closet(s)
- Levels/Stories: Three Or More
- Kitchen Features: Breakfast Bar, Breakfast Room, Pantry, Solid Surface Counters
- Total Half Baths: 1
- Bathrooms Total Integer: 4
- Bathrooms Total Decimal: 3
Exterior Features
- Construction Materials: Concrete
- Patio And Porch Features: Deck, Patio, Porch
- Roof Type: Composition
- Security Features: Carbon Monoxide Detector(s), Security System, Smoke Detector(s)
- Laundry Features: In Hall, Upper Level
- Pool Private: No
Property
Utilities
- Sewer: Public Sewer
- Utilities: Cable Available, Electricity Available, High Speed Internet, Natural Gas Available, Phone Available, Sewer Connected, Underground Utilities, Water Available
- Water Source: Public
Property and Assessments
- Home Warranty: Yes
- Property Condition: Resale
Green Features
Lot Information
- Above Grade Finished Area: 3046
- Lot Features: Sloped
Multi Family
- Number of Units To Be Built: Square Feet
Rental
Rent Information
- Land Lease: Yes
Public Records for 23 Carrington Way
Tax Record
- 2024$3,444.00 ($287.00 / month)
Home Facts
- Beds4
- Baths3
- Total Finished SqFt3,046 SqFt
- Above Grade Finished3,046 SqFt
- StoriesThree Or More
- Lot Size0.2600 Acres
- StyleSingle Family Residence
- Year Built2020
- APN098A 669
- CountyCoweta




