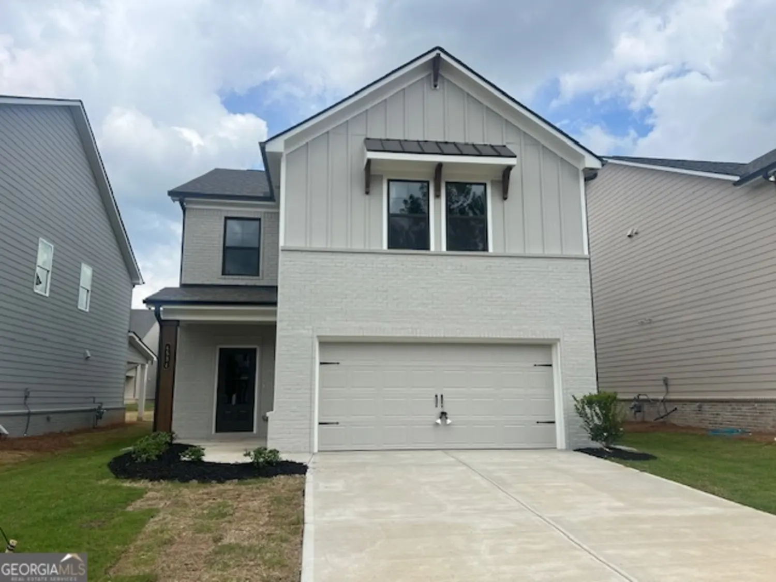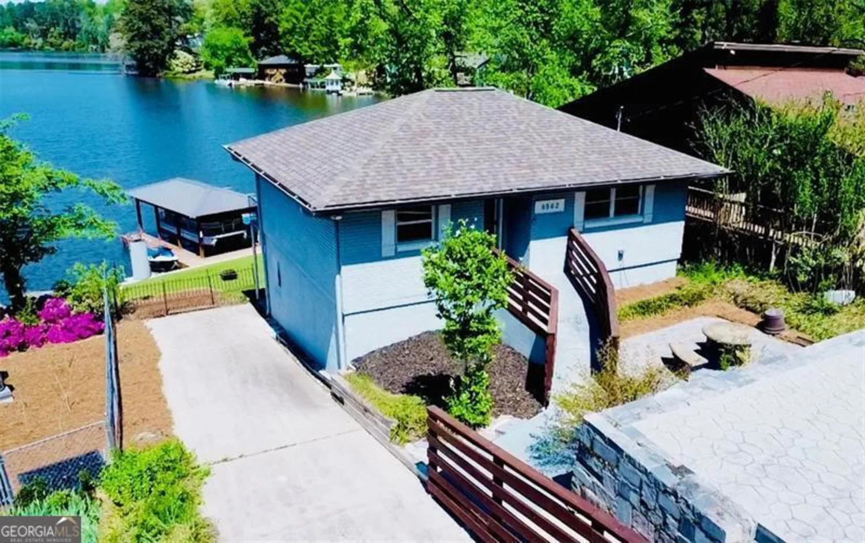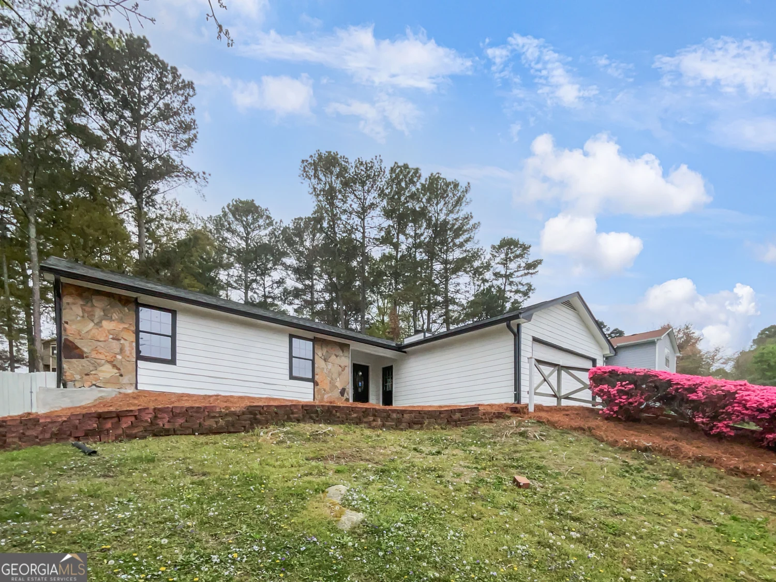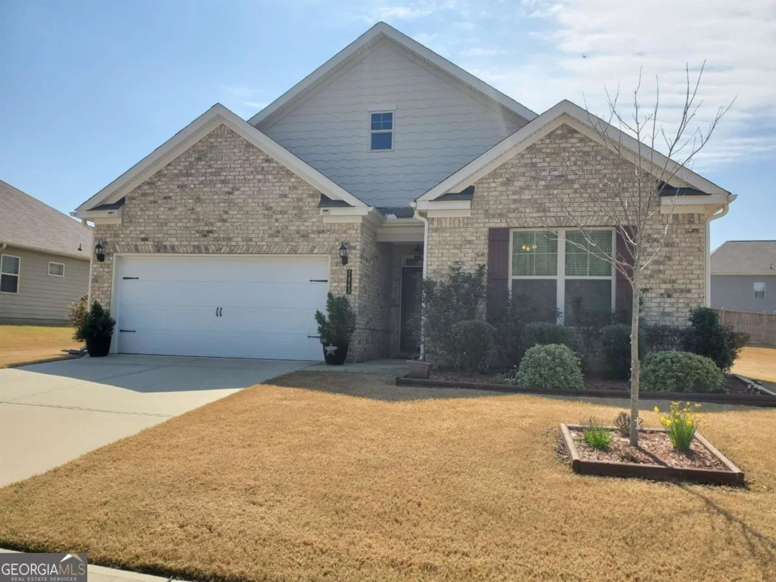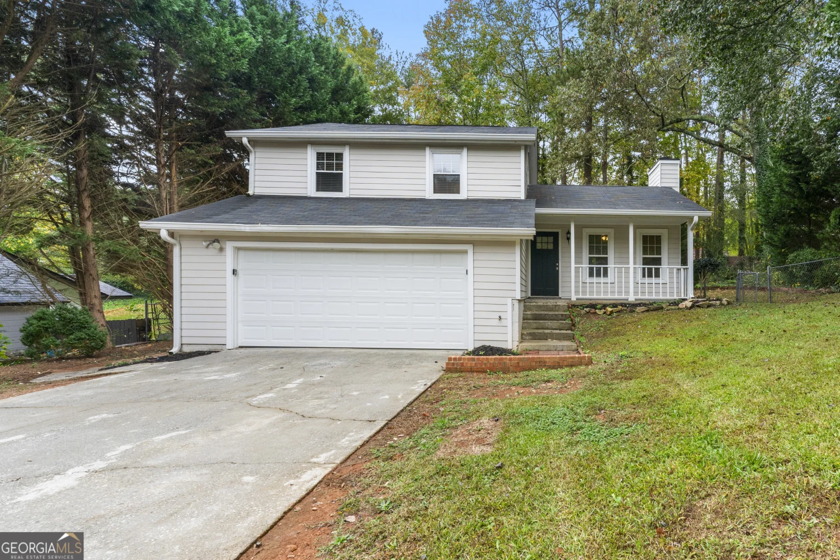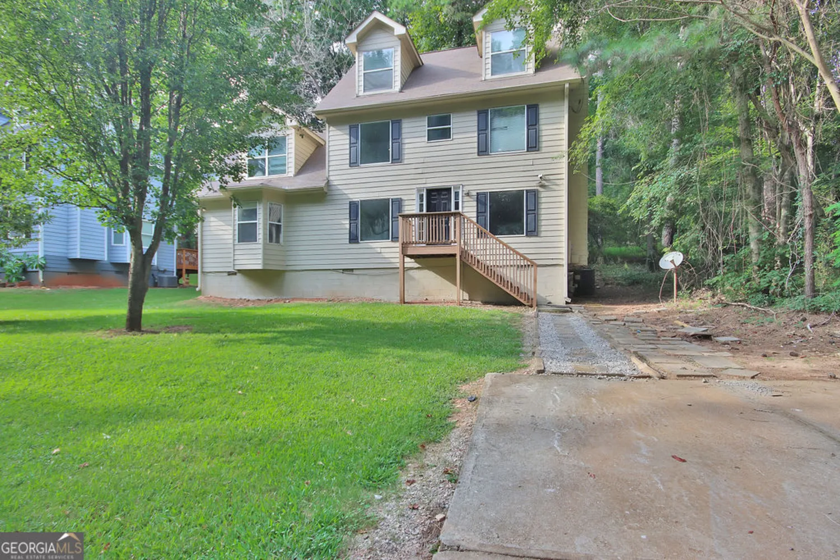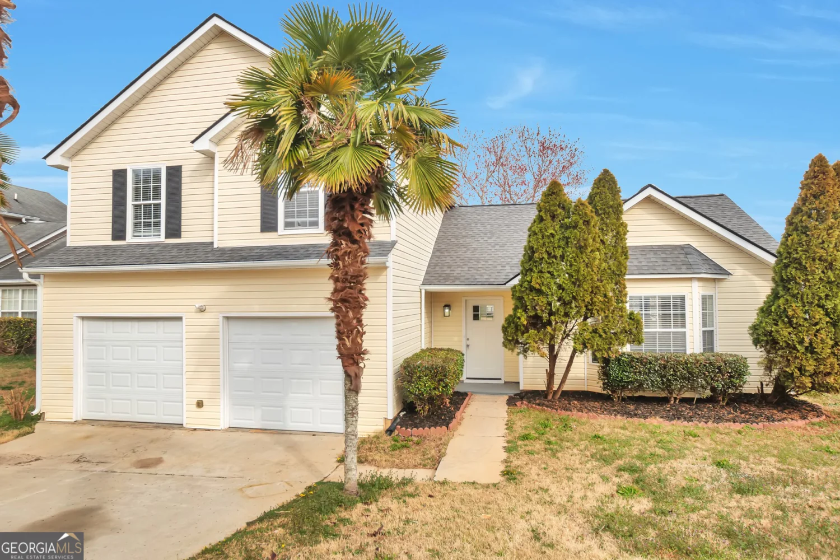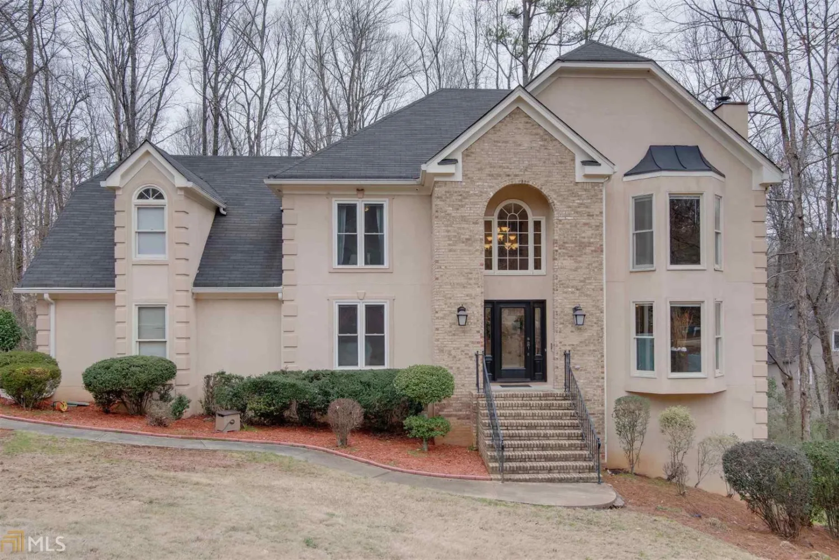4976 notting glen laneSnellville, GA 30039
4976 notting glen laneSnellville, GA 30039
Description
Welcome home to this newly updated, move in ready ranch on a level cut-de-sac lot. New flooring, including carpet in rooms and luxury vinyl in bathrooms and kitchen. Bathrooms have brand new vanities with white tops. New interior paint and updated lighting. Walk in to a spacious and inviting great room with vaulted ceilings and cozy fireplace. Open eat in kitchen complete with stainless steel appliances, new quartz countertops, updated backsplash and recess lighting. From the kitchen look outside to the nice size, fenced in backyard with a large deck perfect for entertaining. Spacious master bedrooms has trey ceilings and bathroom with double vanity and walk in closet. This home offers a tankless water heater and recently updated furnace system.
Property Details for 4976 Notting Glen Lane
- Subdivision ComplexWillingham Manor
- Architectural StyleRanch, Traditional
- Parking FeaturesAttached, Garage, Garage Door Opener, Kitchen Level
- Property AttachedNo
LISTING UPDATED:
- StatusClosed
- MLS #10456994
- Days on Site27
- Taxes$4,220.44 / year
- MLS TypeResidential
- Year Built2005
- Lot Size0.17 Acres
- CountryGwinnett
LISTING UPDATED:
- StatusClosed
- MLS #10456994
- Days on Site27
- Taxes$4,220.44 / year
- MLS TypeResidential
- Year Built2005
- Lot Size0.17 Acres
- CountryGwinnett
Building Information for 4976 Notting Glen Lane
- StoriesOne
- Year Built2005
- Lot Size0.1700 Acres
Payment Calculator
Term
Interest
Home Price
Down Payment
The Payment Calculator is for illustrative purposes only. Read More
Property Information for 4976 Notting Glen Lane
Summary
Location and General Information
- Community Features: Sidewalks, Street Lights
- Directions: GPS
- Coordinates: 33.77107,-84.005263
School Information
- Elementary School: Rosebud
- Middle School: Grace Snell
- High School: South Gwinnett
Taxes and HOA Information
- Parcel Number: R4334 166
- Tax Year: 23
- Association Fee Includes: None
Virtual Tour
Parking
- Open Parking: No
Interior and Exterior Features
Interior Features
- Cooling: Ceiling Fan(s), Central Air, Electric
- Heating: Central, Forced Air
- Appliances: Dishwasher, Microwave, Oven/Range (Combo), Refrigerator, Stainless Steel Appliance(s), Tankless Water Heater
- Basement: None
- Flooring: Carpet, Vinyl
- Interior Features: Double Vanity, High Ceilings, Master On Main Level, Separate Shower, Soaking Tub, Tray Ceiling(s), Vaulted Ceiling(s), Walk-In Closet(s)
- Levels/Stories: One
- Main Bedrooms: 3
- Bathrooms Total Integer: 2
- Main Full Baths: 2
- Bathrooms Total Decimal: 2
Exterior Features
- Construction Materials: Block, Vinyl Siding
- Roof Type: Composition
- Laundry Features: In Kitchen, Laundry Closet
- Pool Private: No
Property
Utilities
- Sewer: Public Sewer
- Utilities: Electricity Available, Natural Gas Available, Sewer Connected, Water Available
- Water Source: Public
Property and Assessments
- Home Warranty: Yes
- Property Condition: Updated/Remodeled
Green Features
Lot Information
- Above Grade Finished Area: 1525
- Lot Features: Cul-De-Sac, Level, Private
Multi Family
- Number of Units To Be Built: Square Feet
Rental
Rent Information
- Land Lease: Yes
- Occupant Types: Vacant
Public Records for 4976 Notting Glen Lane
Tax Record
- 23$4,220.44 ($351.70 / month)
Home Facts
- Beds3
- Baths2
- Total Finished SqFt1,525 SqFt
- Above Grade Finished1,525 SqFt
- StoriesOne
- Lot Size0.1700 Acres
- StyleSingle Family Residence
- Year Built2005
- APNR4334 166
- CountyGwinnett
- Fireplaces1


