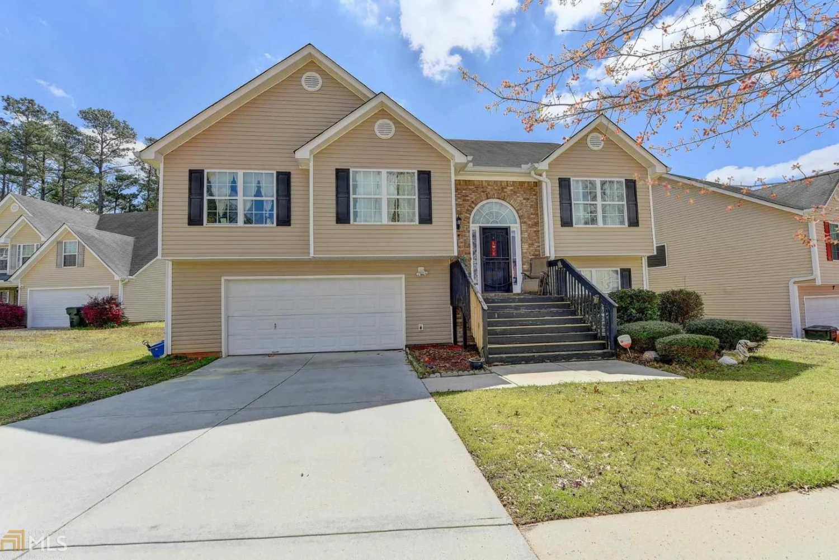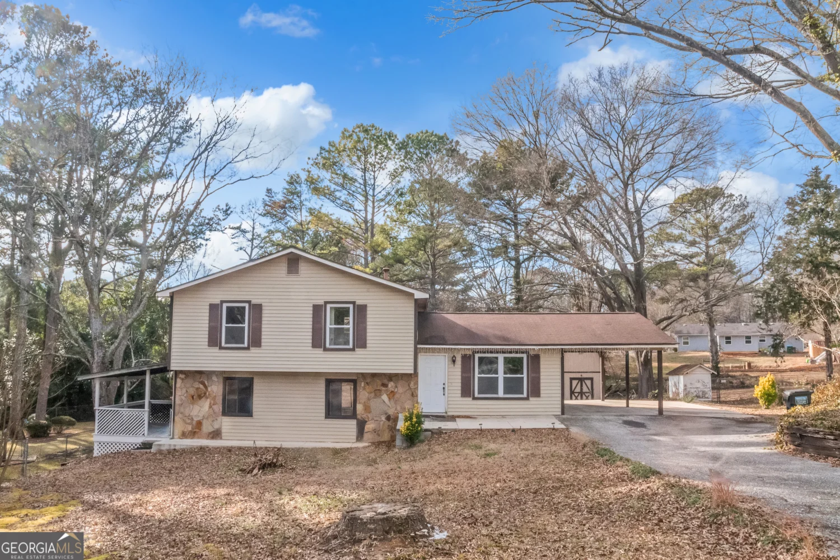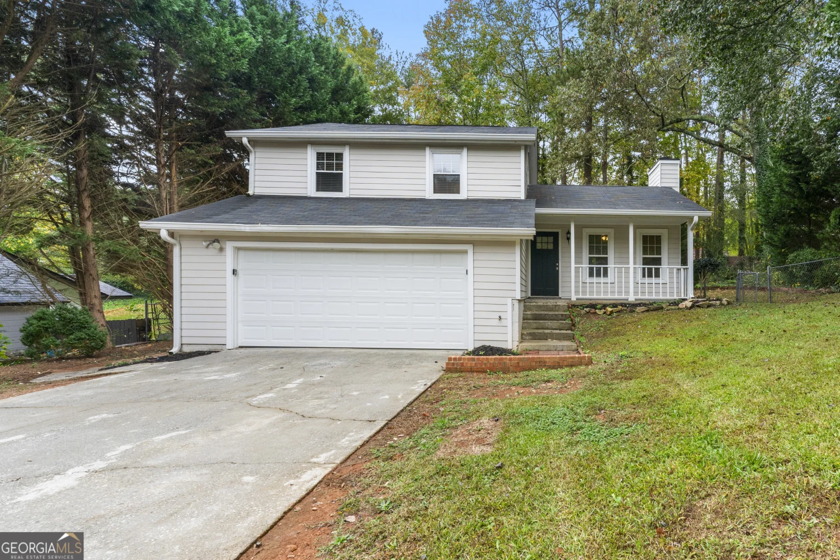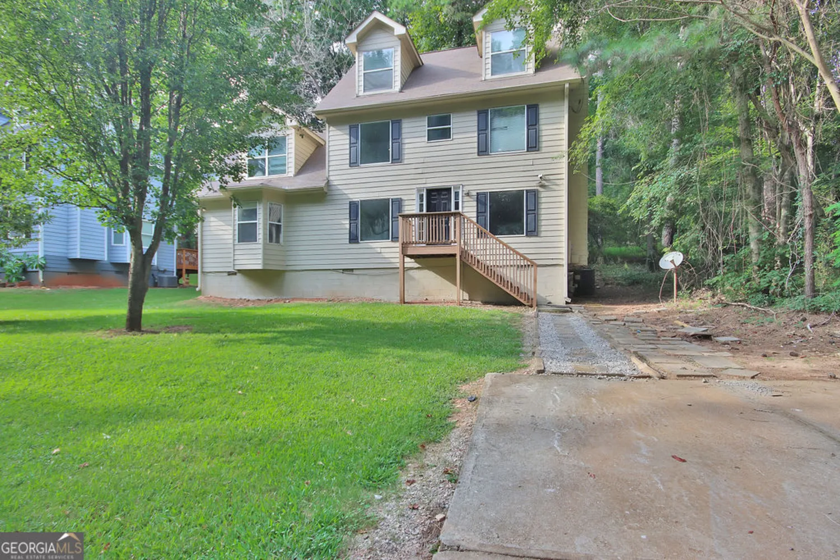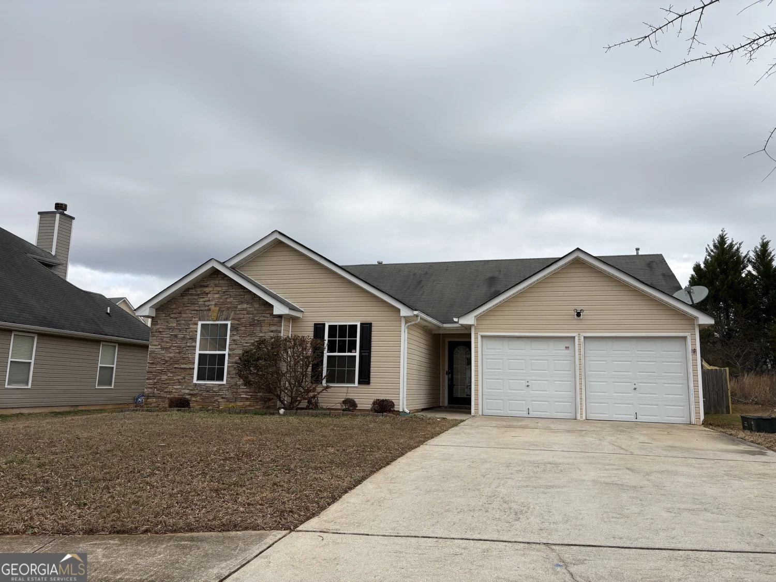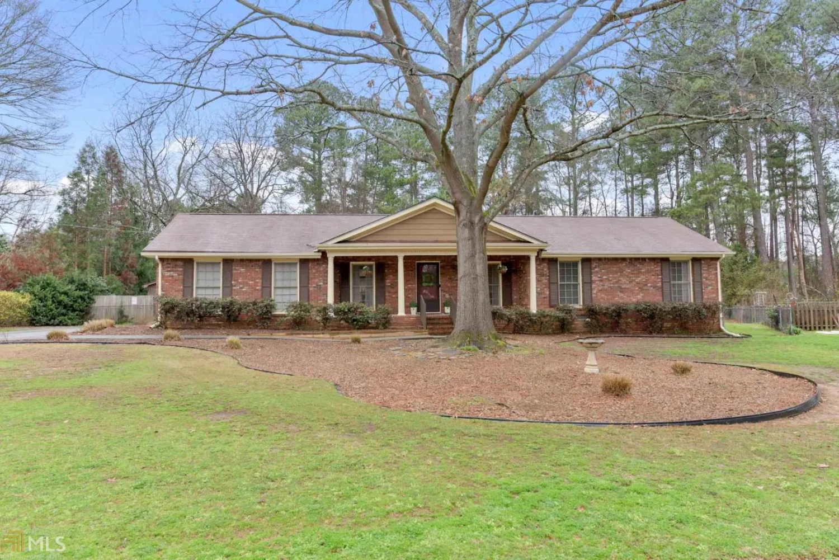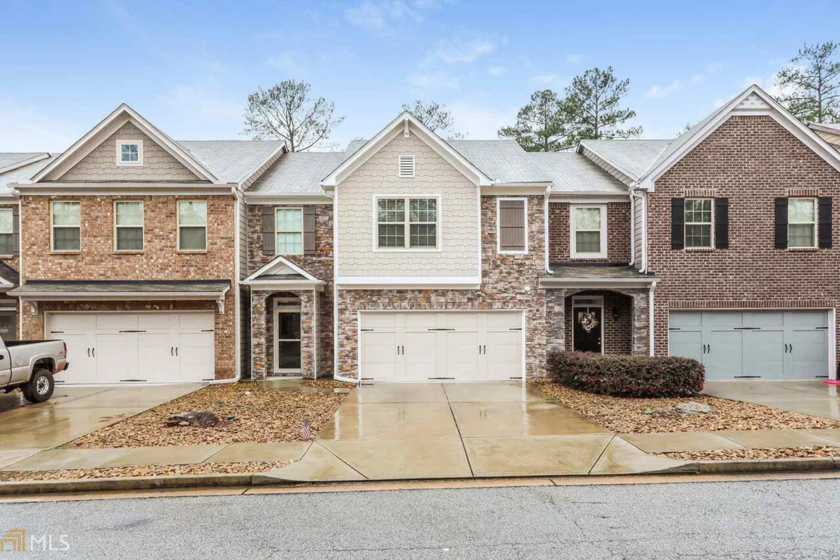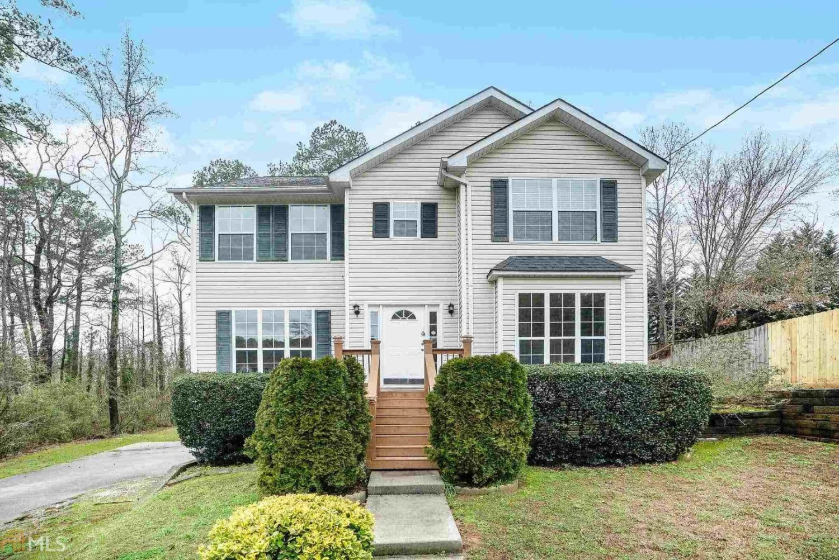2713 laurel view driveSnellville, GA 30039
2713 laurel view driveSnellville, GA 30039
Description
Welcome to this beautifully updated 3-bedroom, 2-bath home in Snellville with no HOA. This move-in-ready home features fresh paint, new carpet, and stylish new LVP flooring in the kitchen. The large great room offers vaulted ceilings and a cozy fireplace, creating a warm and inviting space for relaxing or entertaining. The updated kitchen is a standout with white cabinets, granite countertops, stainless steel appliances, and it even comes with a washer and dryer for added convenience. Step outside to enjoy the fenced backyard and patio-perfect for outdoor gatherings, pets, or play. With its modern updates, spacious layout, and prime location, this home is a must-see.
Property Details for 2713 Laurel View Drive
- Subdivision ComplexGriers Mill
- Architectural StyleRanch
- Parking FeaturesAttached, Garage
- Property AttachedYes
- Waterfront FeaturesNo Dock Or Boathouse
LISTING UPDATED:
- StatusPending
- MLS #10284845
- Days on Site344
- Taxes$4,260 / year
- MLS TypeResidential
- Year Built1986
- Lot Size0.28 Acres
- CountryGwinnett
LISTING UPDATED:
- StatusPending
- MLS #10284845
- Days on Site344
- Taxes$4,260 / year
- MLS TypeResidential
- Year Built1986
- Lot Size0.28 Acres
- CountryGwinnett
Building Information for 2713 Laurel View Drive
- StoriesOne
- Year Built1986
- Lot Size0.2800 Acres
Payment Calculator
Term
Interest
Home Price
Down Payment
The Payment Calculator is for illustrative purposes only. Read More
Property Information for 2713 Laurel View Drive
Summary
Location and General Information
- Community Features: None
- Directions: GPS Works fine.
- Coordinates: 33.829586,-84.05233
School Information
- Elementary School: Centerville
- Middle School: Shiloh
- High School: Shiloh
Taxes and HOA Information
- Parcel Number: R6048 376
- Tax Year: 2023
- Association Fee Includes: Other
Virtual Tour
Parking
- Open Parking: No
Interior and Exterior Features
Interior Features
- Cooling: Central Air
- Heating: Central
- Appliances: Dishwasher, Refrigerator
- Basement: None
- Flooring: Tile, Carpet
- Interior Features: Vaulted Ceiling(s), Double Vanity, Master On Main Level
- Levels/Stories: One
- Foundation: Slab
- Main Bedrooms: 3
- Bathrooms Total Integer: 2
- Main Full Baths: 2
- Bathrooms Total Decimal: 2
Exterior Features
- Construction Materials: Other
- Fencing: Fenced, Back Yard
- Patio And Porch Features: Patio
- Roof Type: Composition
- Laundry Features: Other
- Pool Private: No
Property
Utilities
- Sewer: Public Sewer
- Utilities: None
- Water Source: Public
Property and Assessments
- Home Warranty: Yes
- Property Condition: Resale
Green Features
Lot Information
- Above Grade Finished Area: 1424
- Common Walls: No Common Walls
- Lot Features: Private
- Waterfront Footage: No Dock Or Boathouse
Multi Family
- Number of Units To Be Built: Square Feet
Rental
Rent Information
- Land Lease: Yes
Public Records for 2713 Laurel View Drive
Tax Record
- 2023$4,260.00 ($355.00 / month)
Home Facts
- Beds3
- Baths2
- Total Finished SqFt1,424 SqFt
- Above Grade Finished1,424 SqFt
- StoriesOne
- Lot Size0.2800 Acres
- StyleSingle Family Residence
- Year Built1986
- APNR6048 376
- CountyGwinnett
- Fireplaces1


